









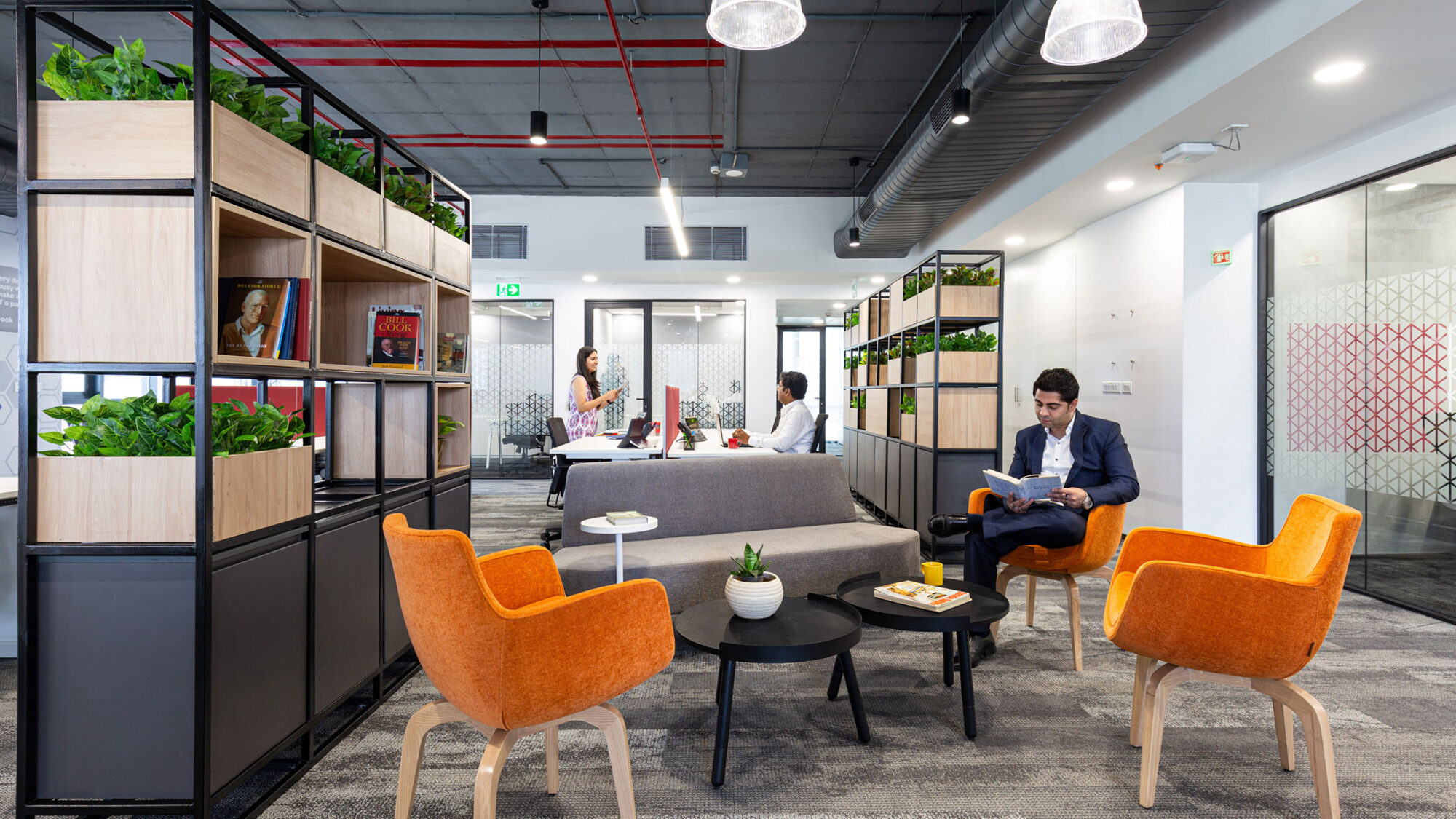
Cook Medical is a global medical device company that supports patient recovery and offers doctors simpler, more effective options. For its sixth project with M Moser, Cook Medical wanted to implement modern design standards in Chennai to support agile working and collaboration.
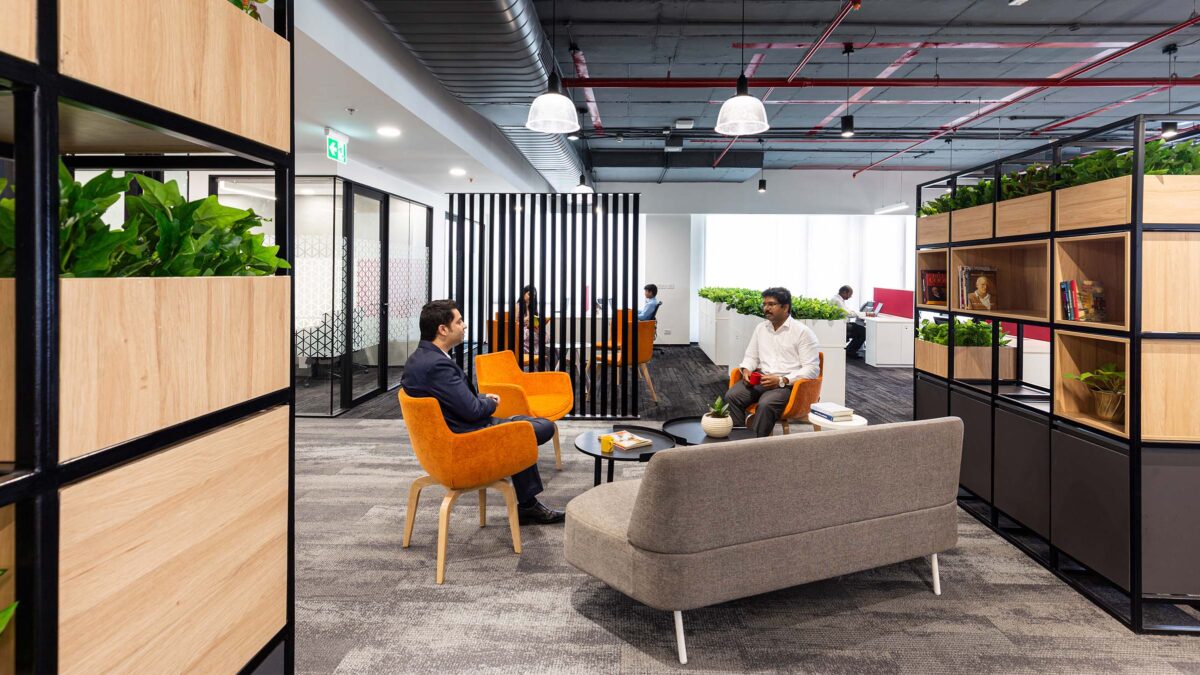
As an important region for Cook Medical in Asia-Pacific, the company wanted to transform its local facilities in Chennai into a modern, integrated office and warehouse that would support future needs. Home to the sales and operations teams, the focus was to encourage collaboration through agile working and prioritise health and wellbeing. To do this, Cook Medical needed to redefine the Chennai workplace.
Design elements focused on privacy create a smooth transition from the traditional office with private cubicles, to a more open-plan setting. These include phone booths and separation planters that offer flexible areas for focused work. Versatile arrangements support diverse individual and collective needs, including team-based agile neighbourhoods. The new open-plan office encourages employees to pursue common goals through collaboration with large pantries, interaction areas, and playful facilities.
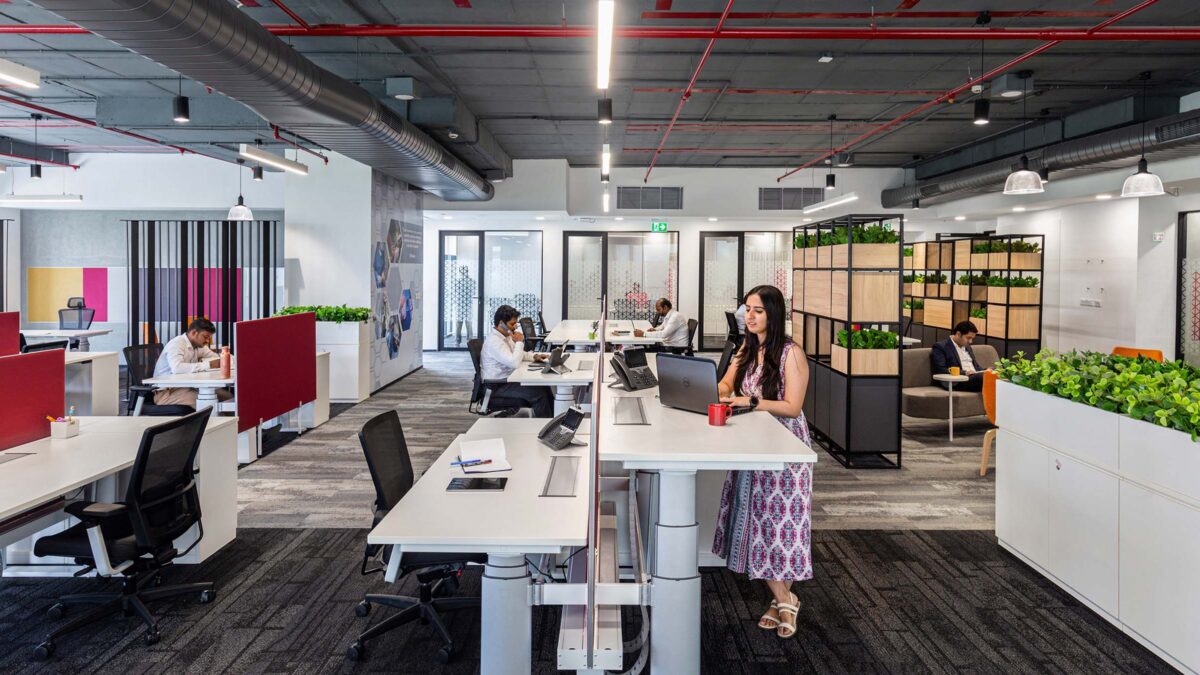
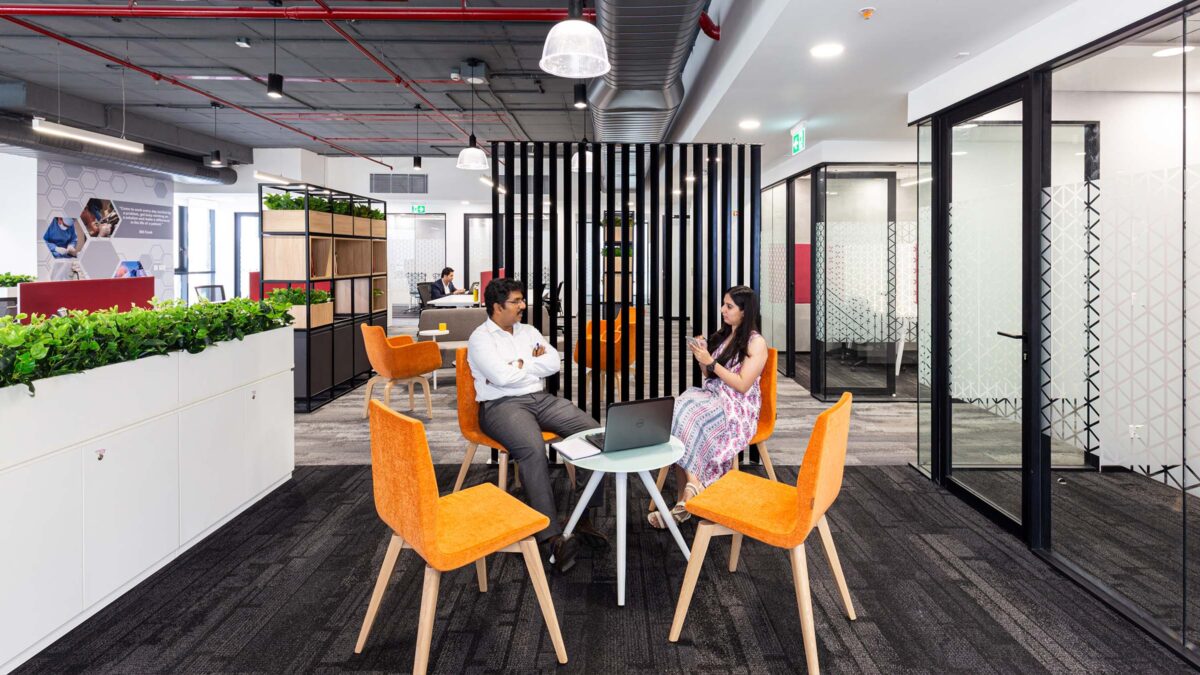
Training facilities feature the latest video-conferencing technologies and support collaborative, interactive learning. Details like beehive-style graphics share business values and promote team spirit. A multifunctional space that can be repurposed for town hall meetings and company gatherings has movable furniture and an extendable projection wall, for ultimate flexibility .
Aligning with WELL standards following our work with Cook Medical in Hong Kong, the new office introduces green design and plenty of natural light. Material selection meets the highest standards of sustainability, from carbon-neutral flooring to LED lighting and energy-efficient ventilation. Height-adjustable workstations prevent prolonged static posture. Parenting rooms and open terrace seating offer further levels of comfort. Following modern benchmarks in logistics management, the warehouse includes epoxy flooring, controlled temperature, and blackout screens.
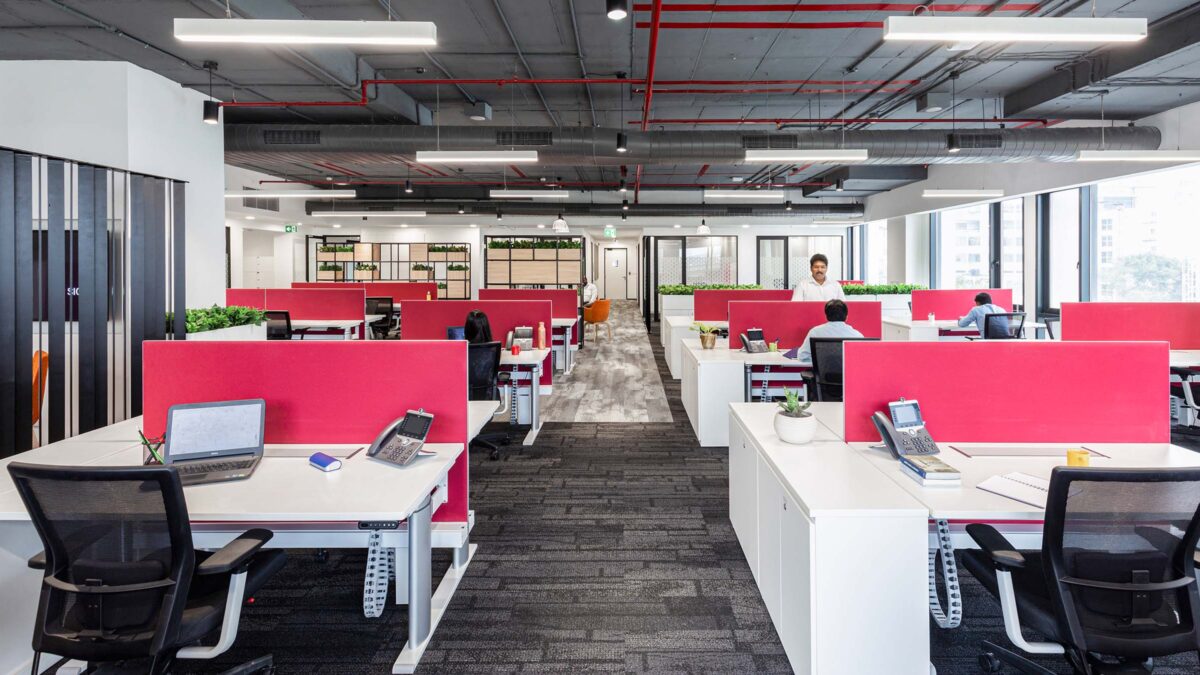
The new logistics centre will ensure prompt delivery to our customers.
Vijayan Govindaraman, General Manager, Cook Medical - India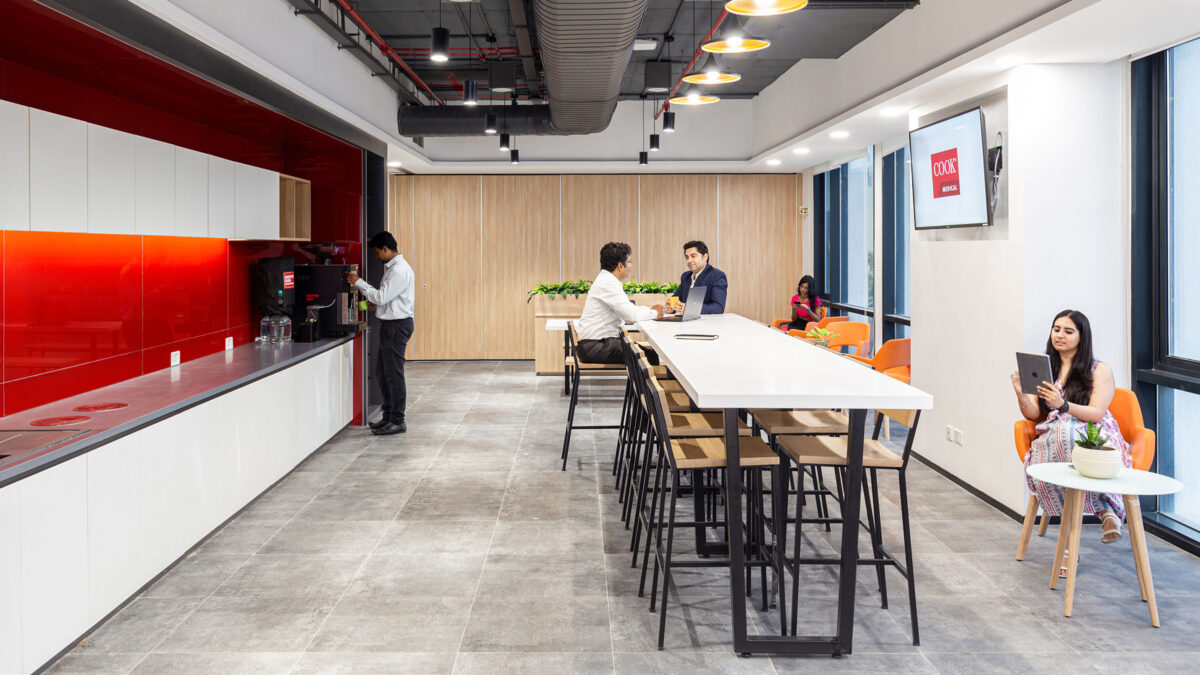
The new space supports a much needed shift for the business and its staff, increasing motivation and productivity. The design helps Cook Medical meet economic goals by putting employees and their needs at the heart of the project.
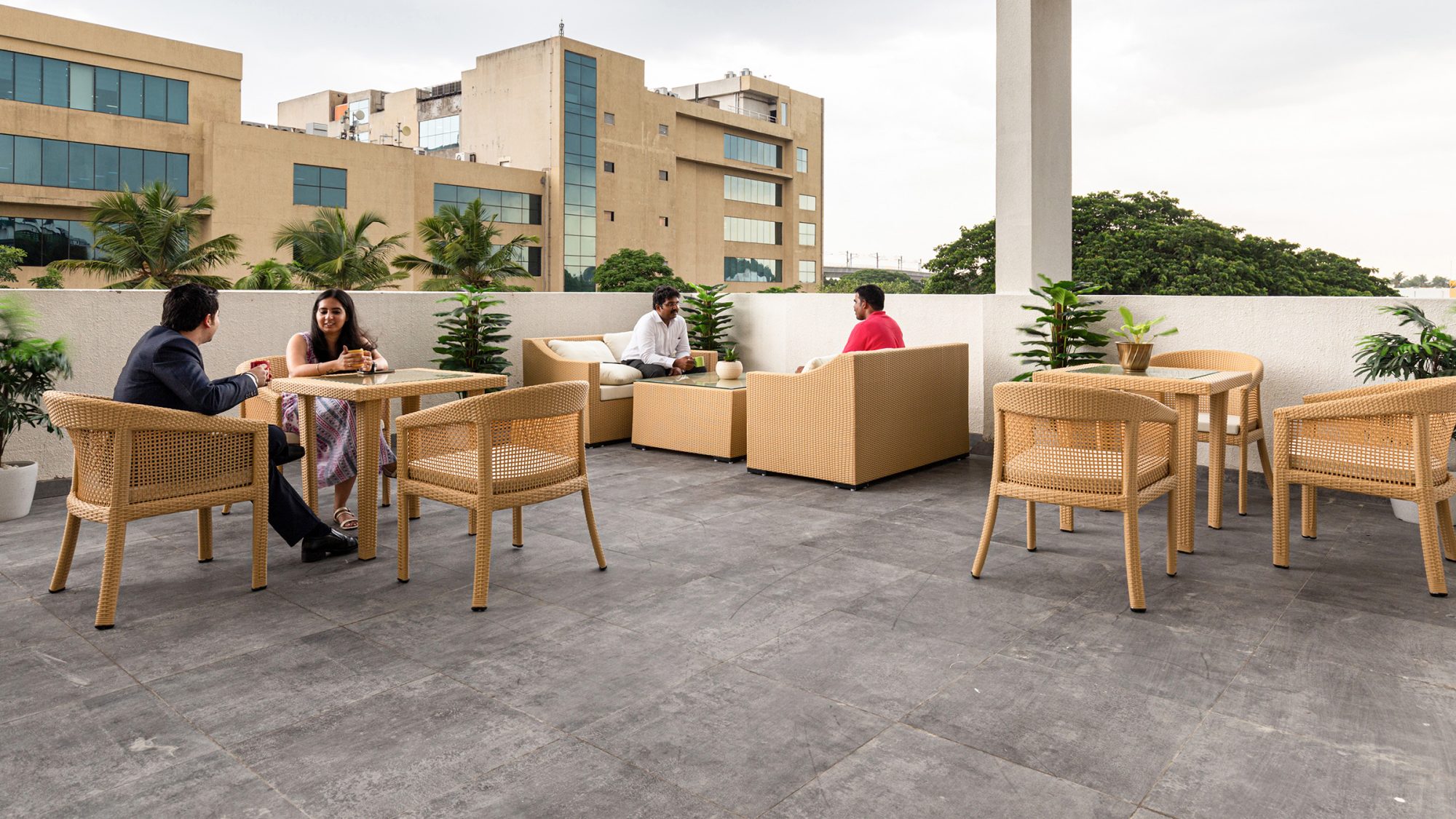
Completed
2019
Chennai
20,000 sq ft
Purnesh Dev Nikhanj