









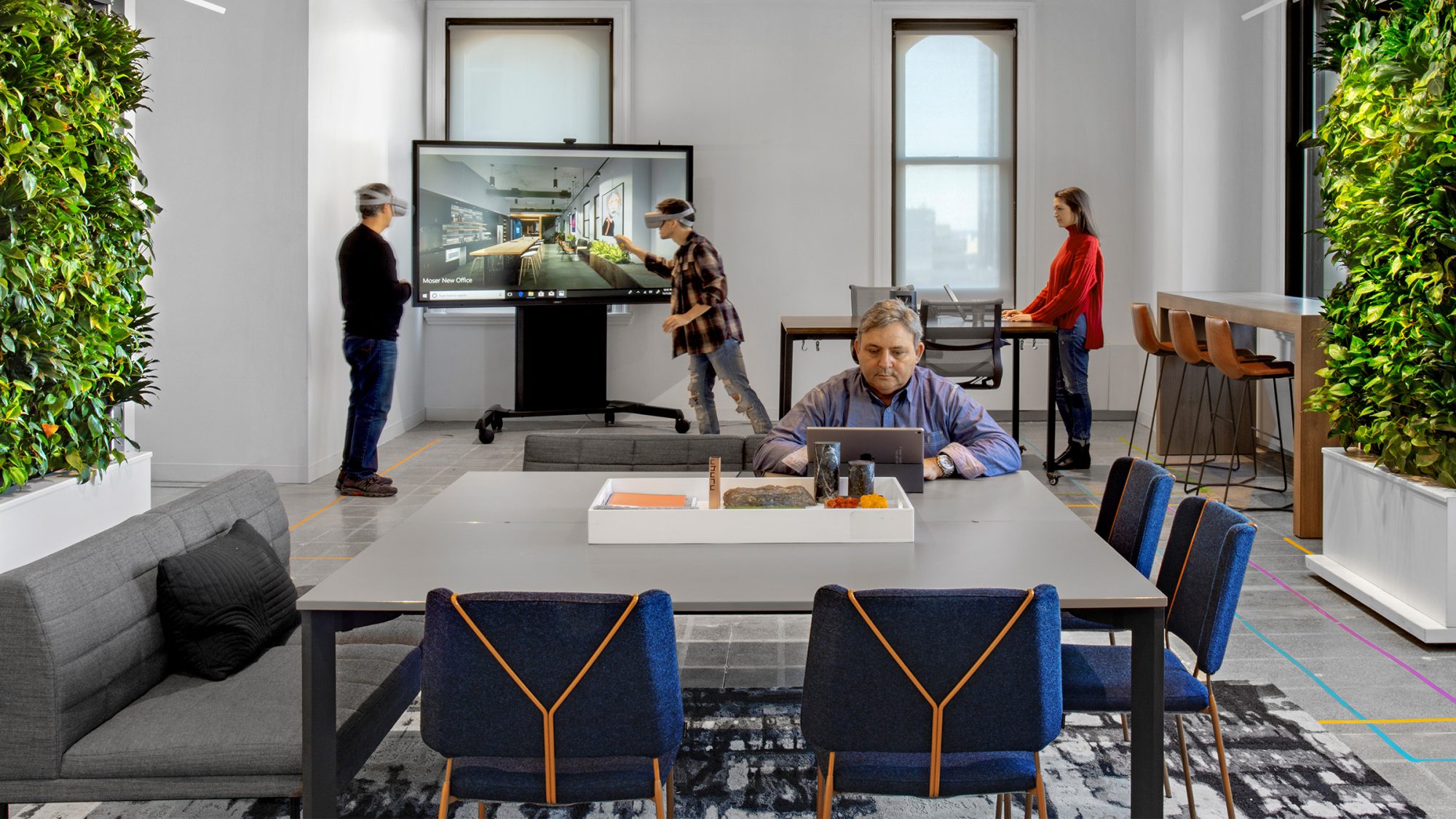
For our New York office, the team wanted to transform the way it worked by enhancing brand identity and empowering employees. Located in the iconic Woolworth Building, the design reflects new ways of thinking and working, while honouring the original historic architecture for one of New York’s oldest skyscrapers. Adopting the best attributes from the existing culture and operating systems, the vision for the new space was an agile, future-proofed ‘living lab’ for ongoing adaptation.
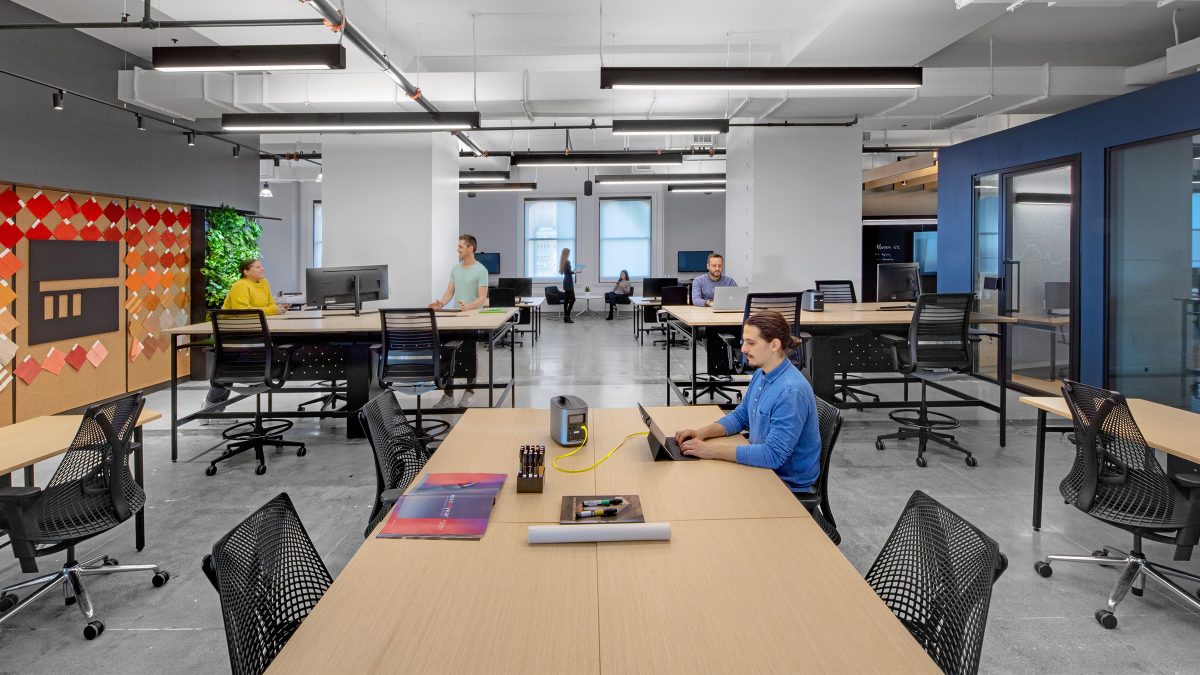
As featured in the New York Times
We used the move to a new office location as a catalyst for dramatic change in how people work. One of the key changes was a completely agile workplace, moving from assigned seating to free address. To understand the challenges and opportunities, the strategy team undertook occupancy studies, interviews and visioning sessions, all of which helped us to define the optimal work environment.
The team created a workplace design that reflects M Moser’s cultural and business transformation capabilities, including new digital strategies, space planning, flexible furniture, and workplace technology.
This ‘living lab’ serves as a co-working space and a test case for developing new workplace strategies. The office includes agility-enhancing changes such as switching desk phones for mobile devices, and swapping desktop computers for laptops for the entire team. Employee workshops and a new mobile app helped shift habits so that the team could gradually adapt to day-to-day life in the new space before construction began.
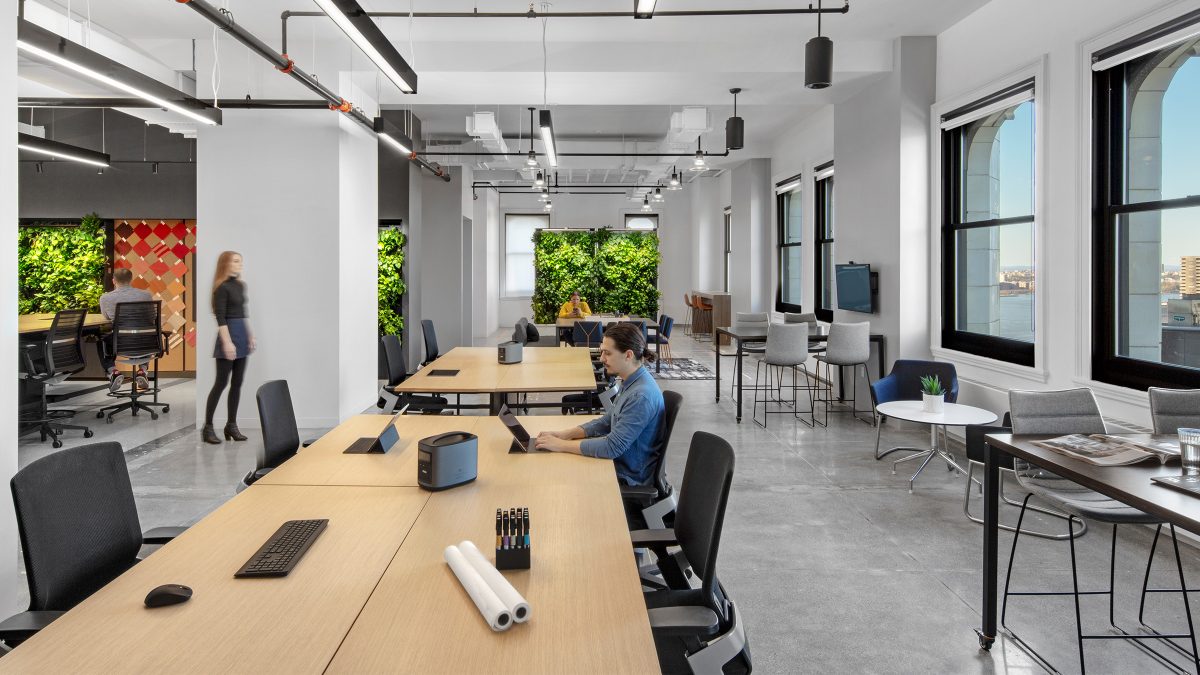
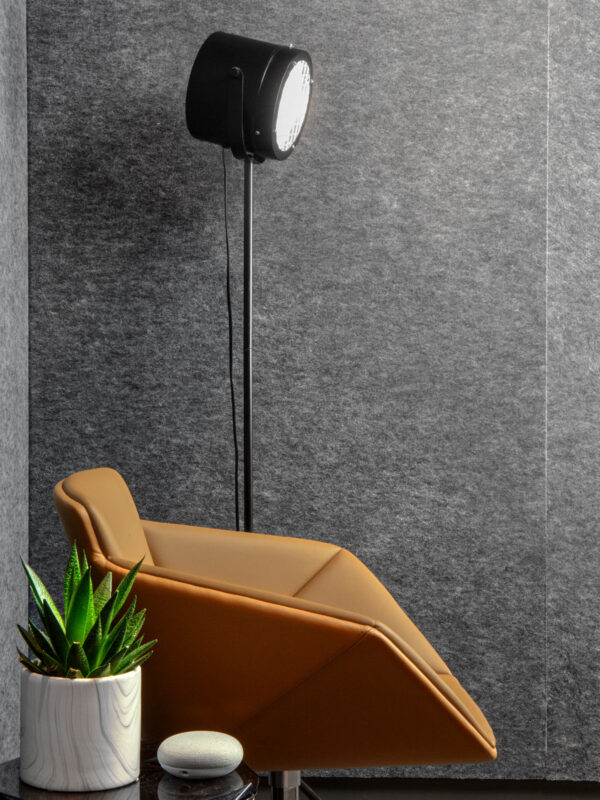
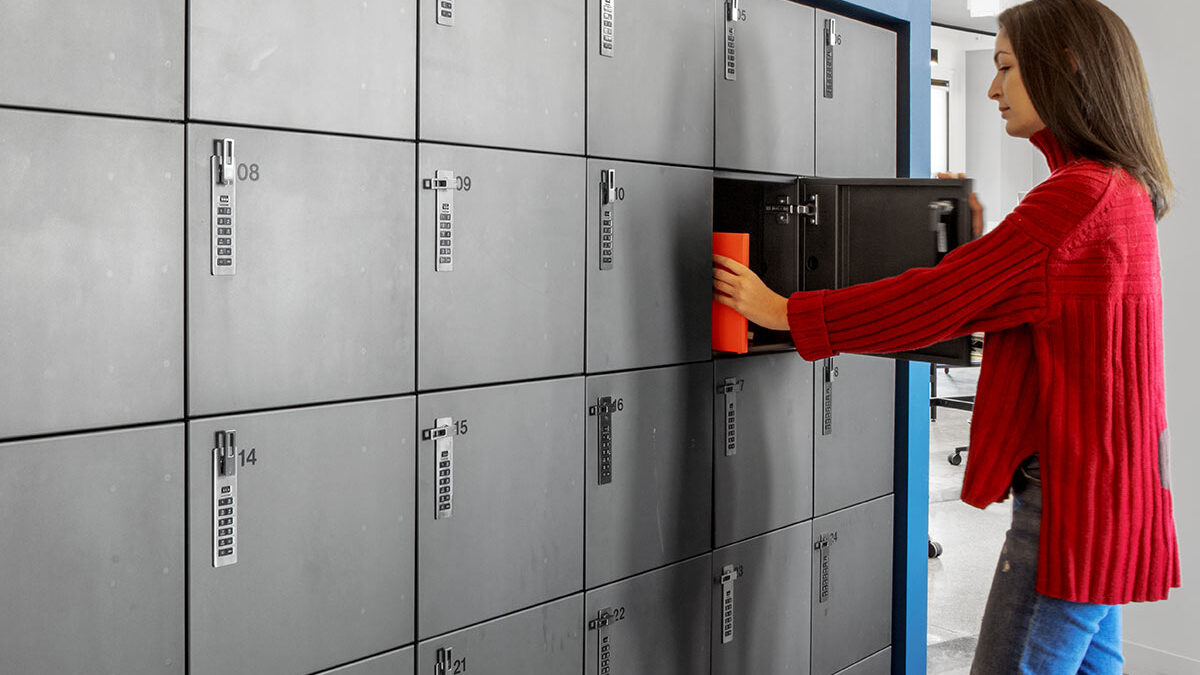
Situated in the iconic Neo-Gothic Woolworth Building, it was important for the New York team to acknowledge the building’s history and integrate it into the new office design. The raw aesthetic emphasises the building’s legacy and nods to M Moser’s modern way of working, in a city with rich culture and heritage.
The building lobby offers an elegant first impression with vaulted ceilings, marble finishes and mosaics. Next, the entrance space showcases a social café setting that also functions as a lively events venue. With a focus on hospitality, the traditional receptionist role has been recast as a “Community Manager” to help create a warm and engaging first impression.
Embracing the ethos of a raw, dynamic workshop, the workspace brings to life M Moser’s spirit of freedom and experimentation, empowering people to test new ideas. Flexible desks and moveable furniture means the space can evolve to meet changing needs, with users encouraged to adapt areas for their unique requirements.
The space can accommodate up to 75 people with 100% agile working, supported by access to rechargeable mobile battery packs for greater mobility. The office is equipped with a VR Lab to work through design solutions, a 3D printer to prototype architectural elements, and an Innovation Lab to strategise with design teams and clients.
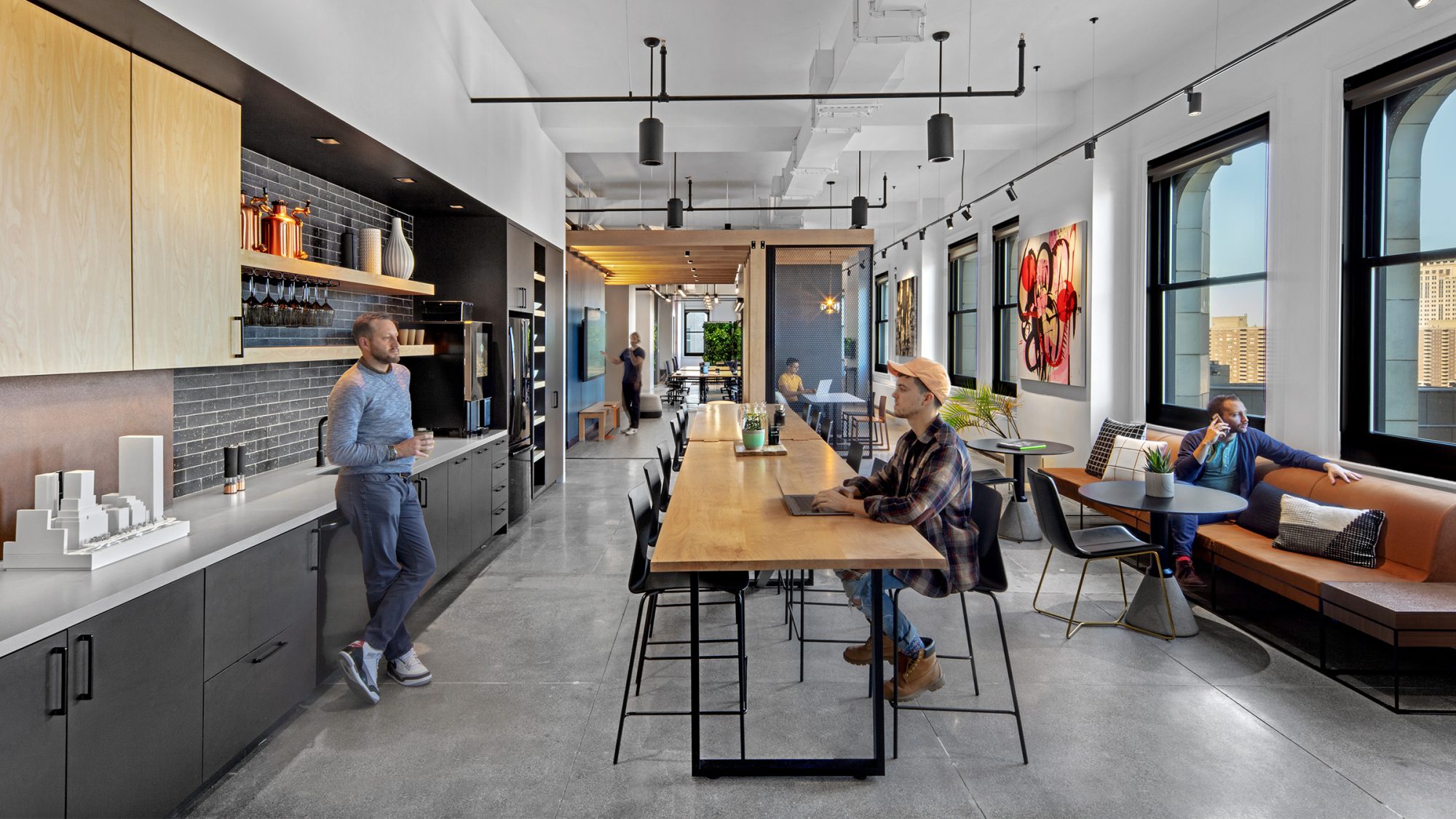
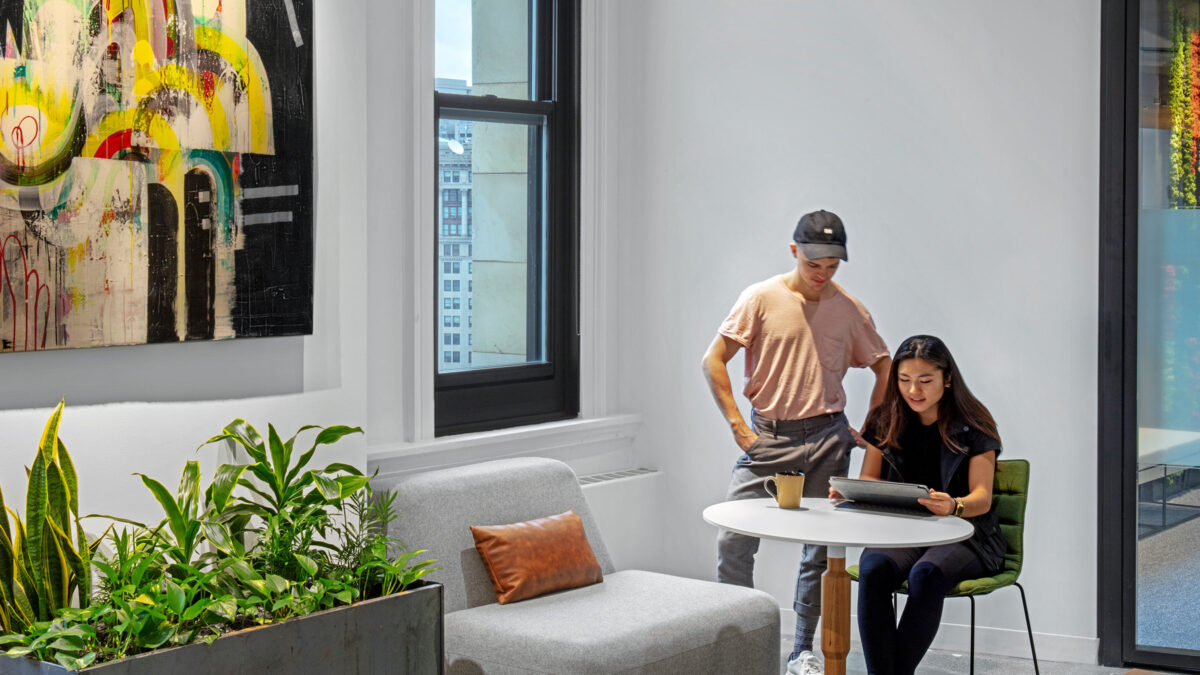

Focusing on digital strategy, the team developed the Unify app, which enables visitors and staff to book conference rooms, provide feedback to other team members, engage with the community board, and locate places of note in the neighbourhood. Additional technology upgrades include a fully cloud-based network, a U Rack server for space optimisation, and a biometric fingerprint reader to replace entrance key cards.
The space fosters the innovative and integrated nature of our firm’s culture, without relying on an overly branded space. Putting people and the environment at the heart of the design, the workplace meets LEED, WELL Platinum, and RESET Certification. It also showcases a rotating art collection to encourage creativity and engagement.
A circadian lighting system provides appropriate light exposure to support natural circadian rhythms. Five Naava green walls, both fixed and movable, help purify the air, alongside a petrified moss wall feature and a variety of potted plants. Healthy materials have been selected to eliminate VOCs and off-gassing, and sensors throughout the space monitor indoor air quality. Dedicated areas for wellness, meditation and mindfulness encourage a conscious culture of wellbeing.
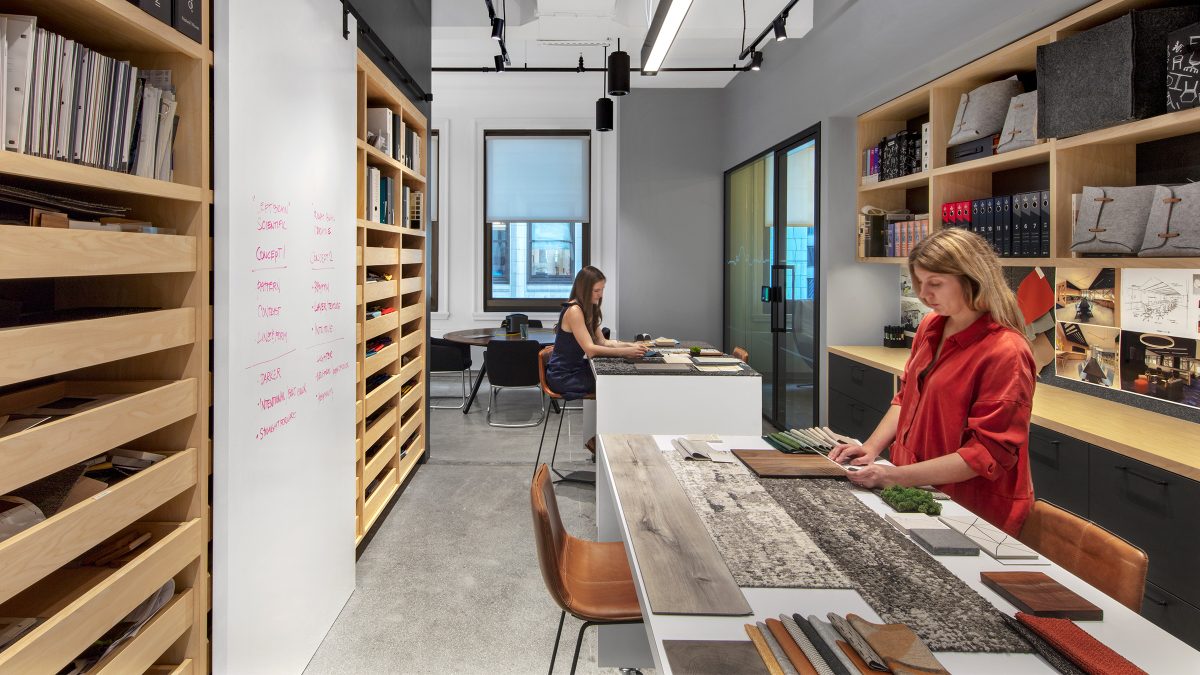
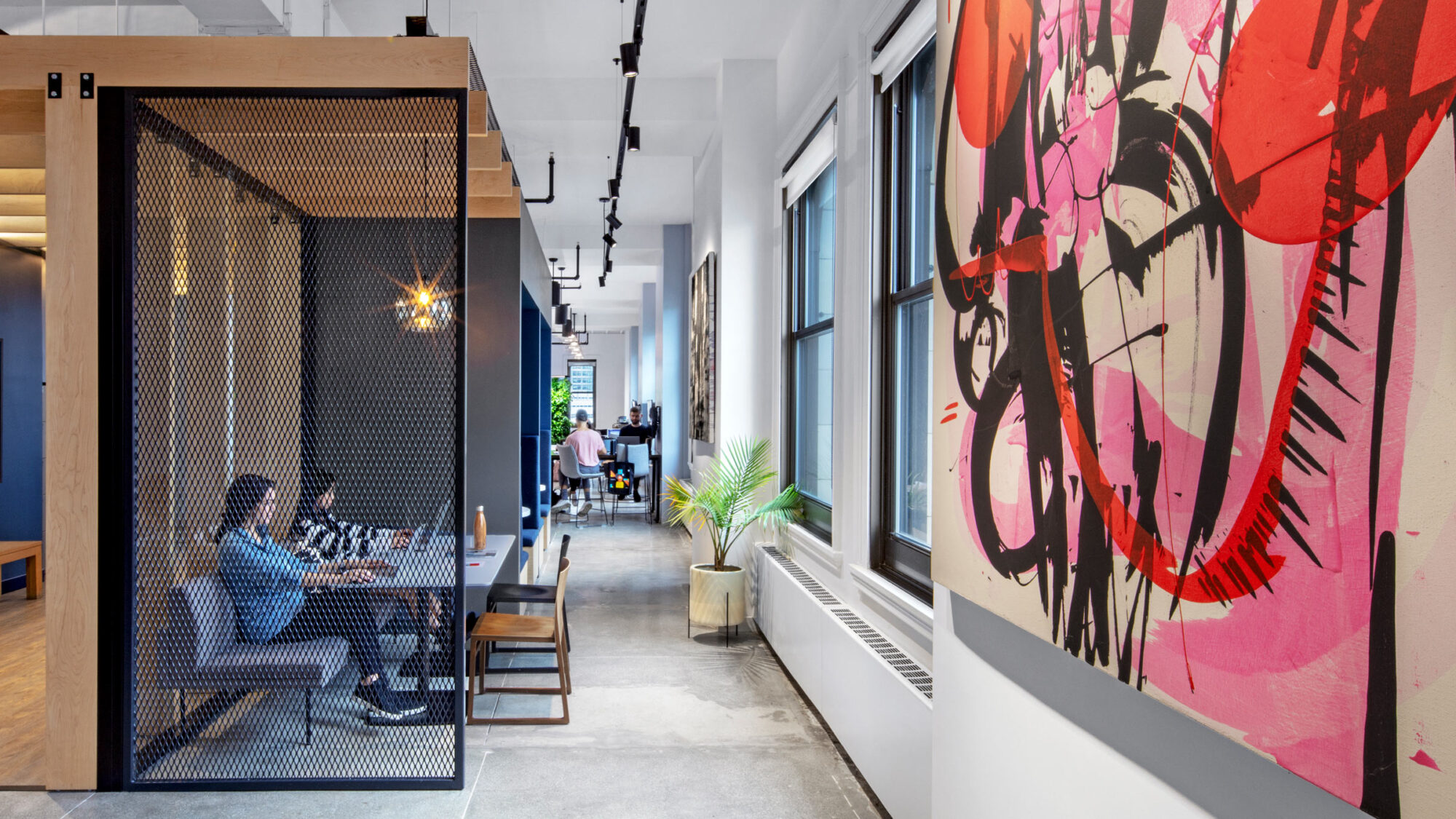
2020American Society of Interior Designers - Winner
2019Crain’s Coolest Offices - Winner
2019Architizer - Special Mention
2019CoreNet New York City Chapter - Winner
Completed
2018
New York
10,000 sq ft
WELL v1 Platinum
Eric Laignel