









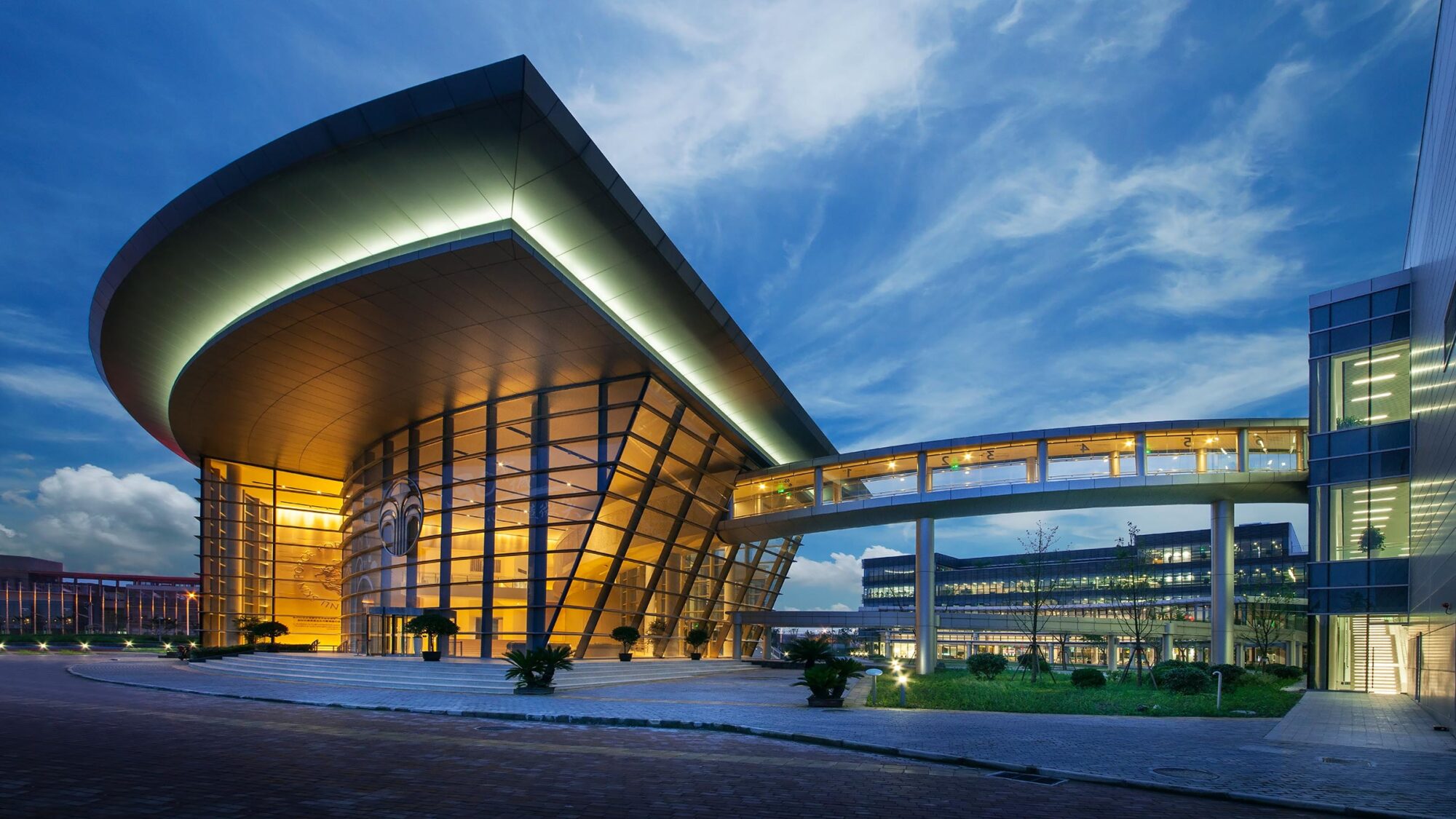
Nu Skin is a health and beauty products company who wanted to create a centralised headquarters. The company needed plenty of space, quality facilities and thoughtful design to support its fast-growing customer base and distributor network in China. A greenfield site near Shanghai would be Nu Skin’s future home. The striking architecture of this China headquarters was developed from the inside-out, beginning with a unique journey that takes visitors to the heart of the company.
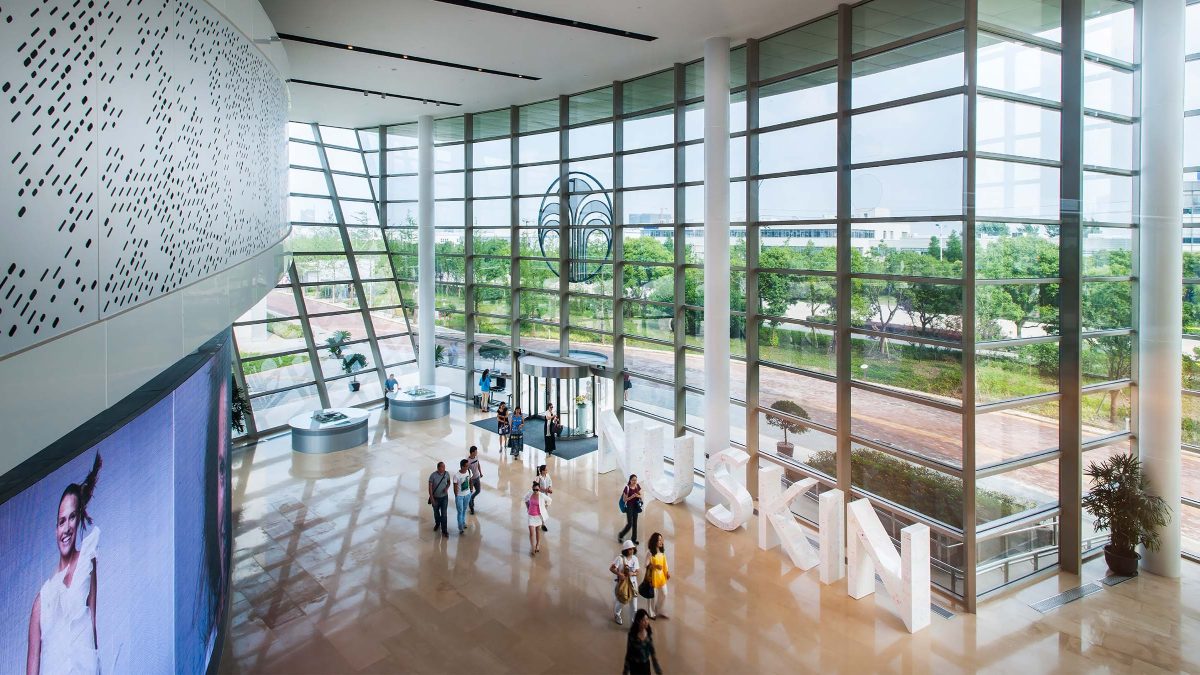
From striking forms to an innovative combination of functions, Nu Skin’s China headquarters is an iconic architectural representation of the company and its values. Offering a flexible workspace for executives and staff, this LEED Gold certified space also serves as the firm’s primary centre in China for research and development, quality assurance and control, and warehousing. It offers a brand-immersive experience and can be used as a venue for annual gatherings. We were design leaders on the project, including all architectural, MEP, interiors and sustainability design, interior construction management and contracting.
A key design goal was to create an interactive visitor experience in a facility that would also function as a laboratory, office, logistics centre and warehouse. Accounting for future staff growth was also important, as was the need to retain current Nu Skin staff during the relocation. The user journey begins at the two-storey Vision Hall, with a lofty lobby/reception space featuring an inspirational ‘dream wall’. The canted and glazed end-façade goes through one end of a curved, sloping bridge that connects it to level three of the adjacent Production Development building.
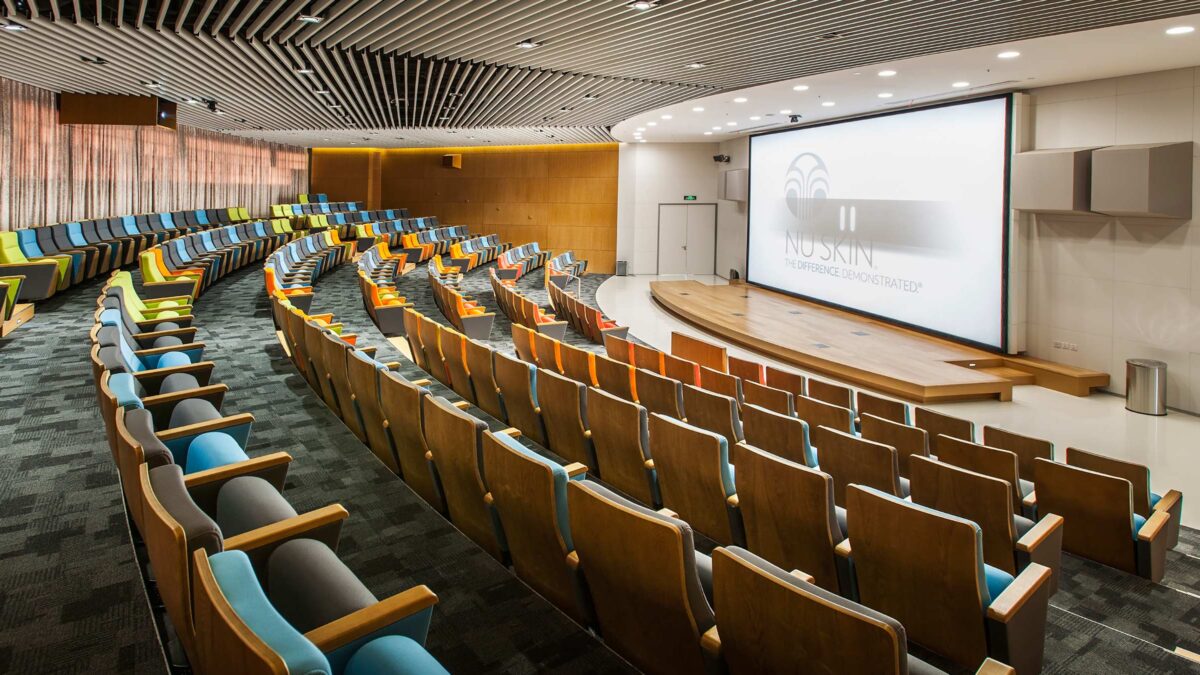
From the Vision Hall, visitors wind through the Auditorium Building’s 200-seat Multimedia Exhibition & Experience Hall, through the Production Development Building to view the laboratories and, optionally, the production and process areas, before reaching the Headquarters Building. Here, visitors can interact with a series of multimedia displays, view a product showcase, or enjoy a coffee or light meal in the cafeteria.
For the campus work areas, our ‘inside-out’ approach brought in a series of open-plan spaces that are functional, flexible and expandable. This was achieved via a planning approach of modular grids, creating spaces and proportions that lend themselves to office furniture layouts, using standard off-the-shelf components, and building materials of standard dimensions. This modular approach was carried through to the window mullion spacing and expressed on the external envelope, improving construction speed and buildability.
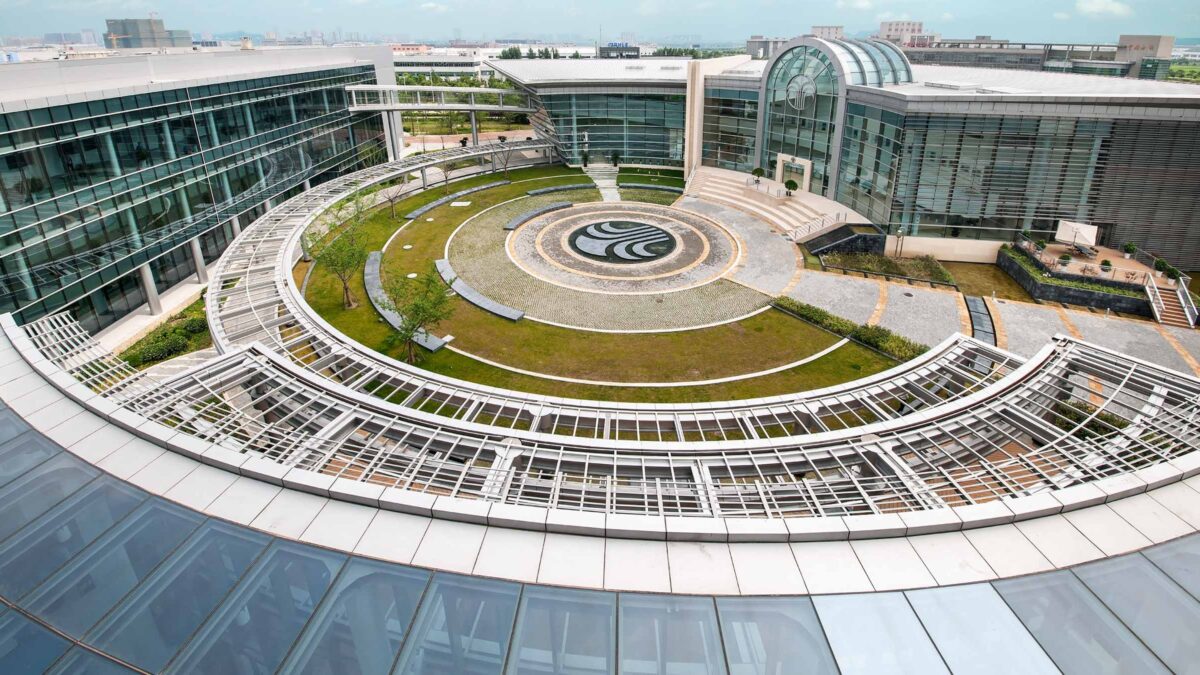
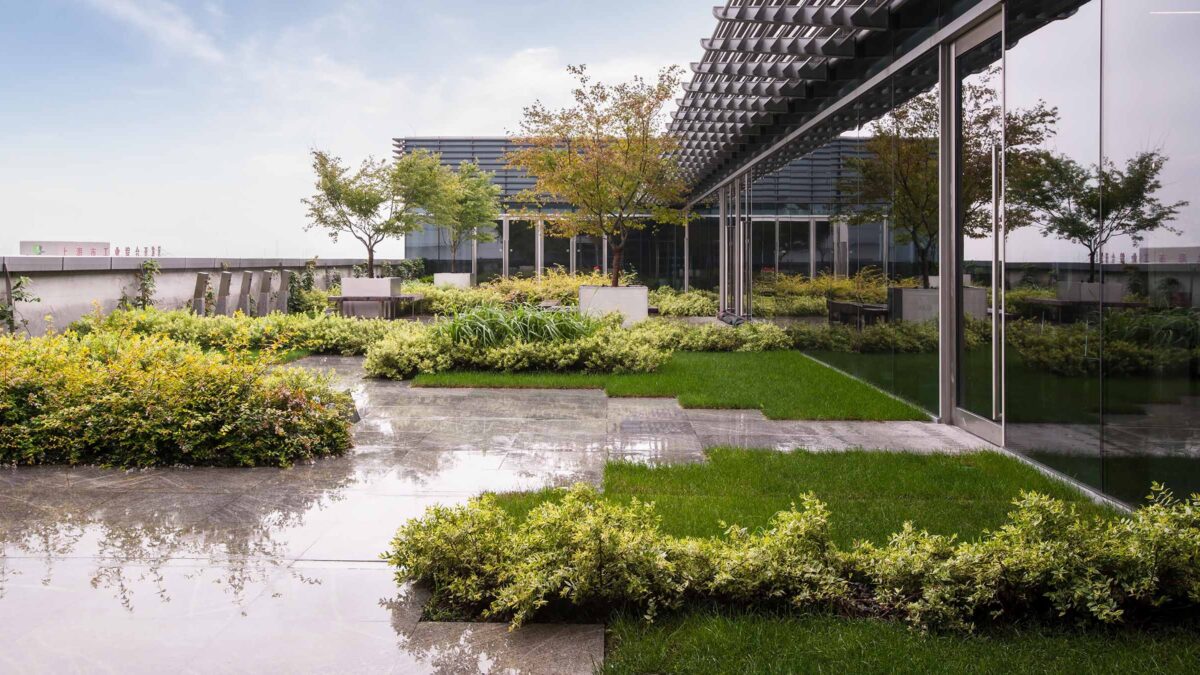
Sustainability was central to the design from the start. Using an energy model to predict energy usage and devise strategies for improvement, the project team optimised building alignments, glazing configurations and insulation levels to increase shade and reduce heat gain. This helped cut energy loads for the HVAC and lighting systems. The project’s innovative rainwater reclamation and re-use systems, as well as its use of recycled and regionally sourced materials, also contributed to the building’s LEED Gold certification.
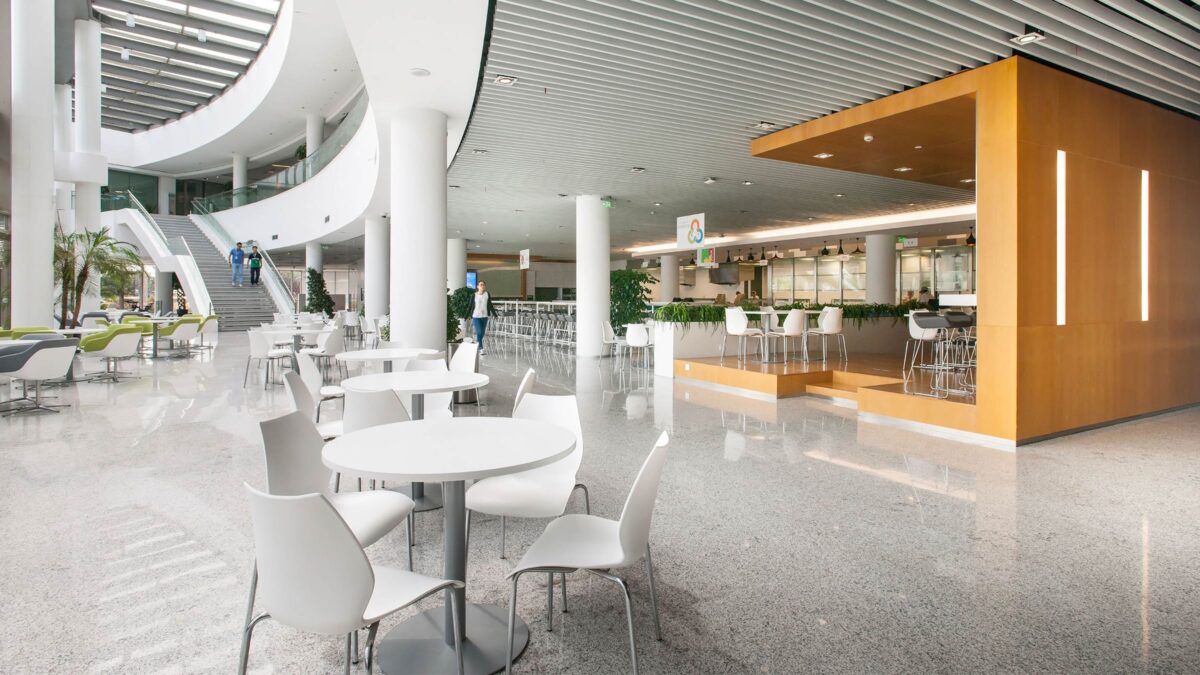
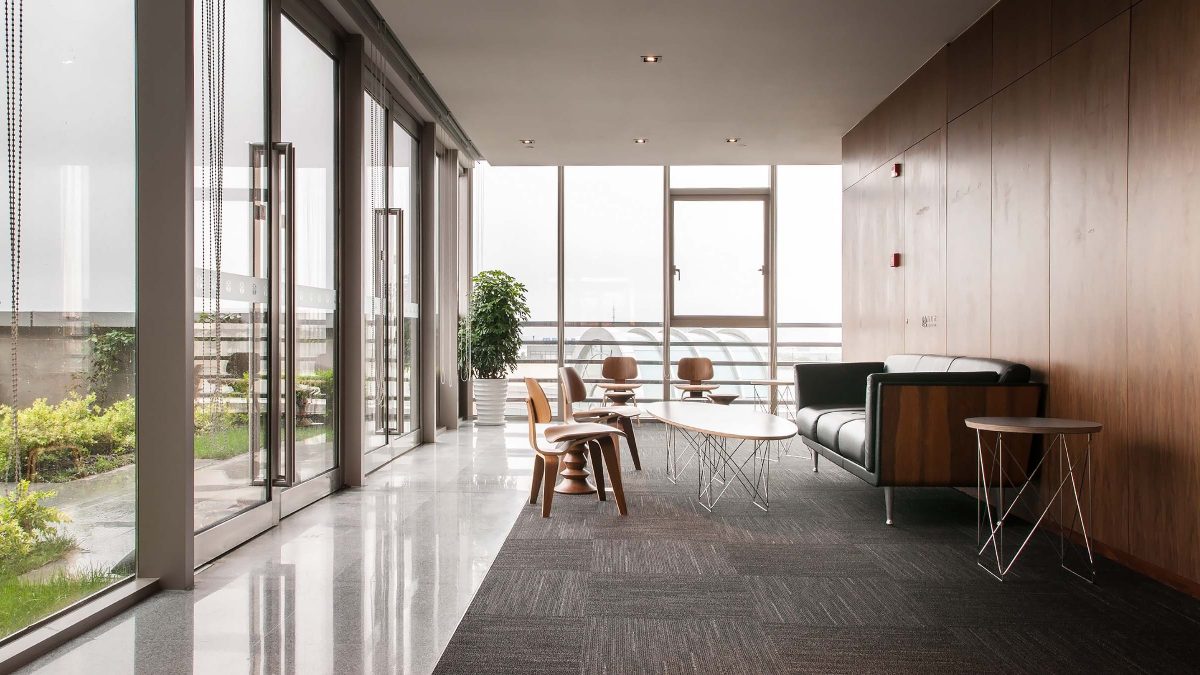
Completed
2013
Shanghai
218,514 sq ft
LEED Gold