









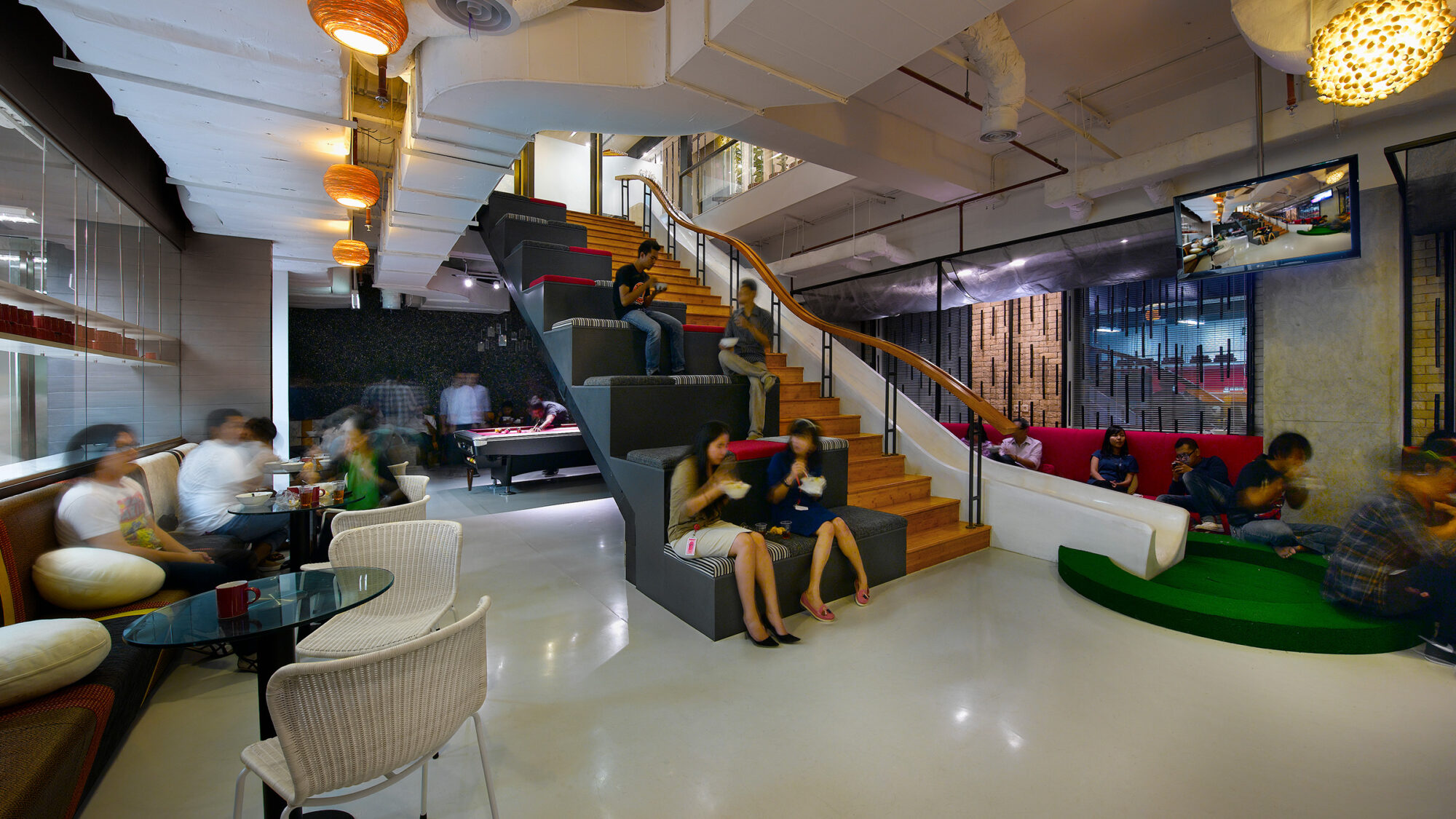
The new Ogilvy & Mather workplace design connects previously scattered operational units in a 28-storey office tower in Jakarta’s CBD.
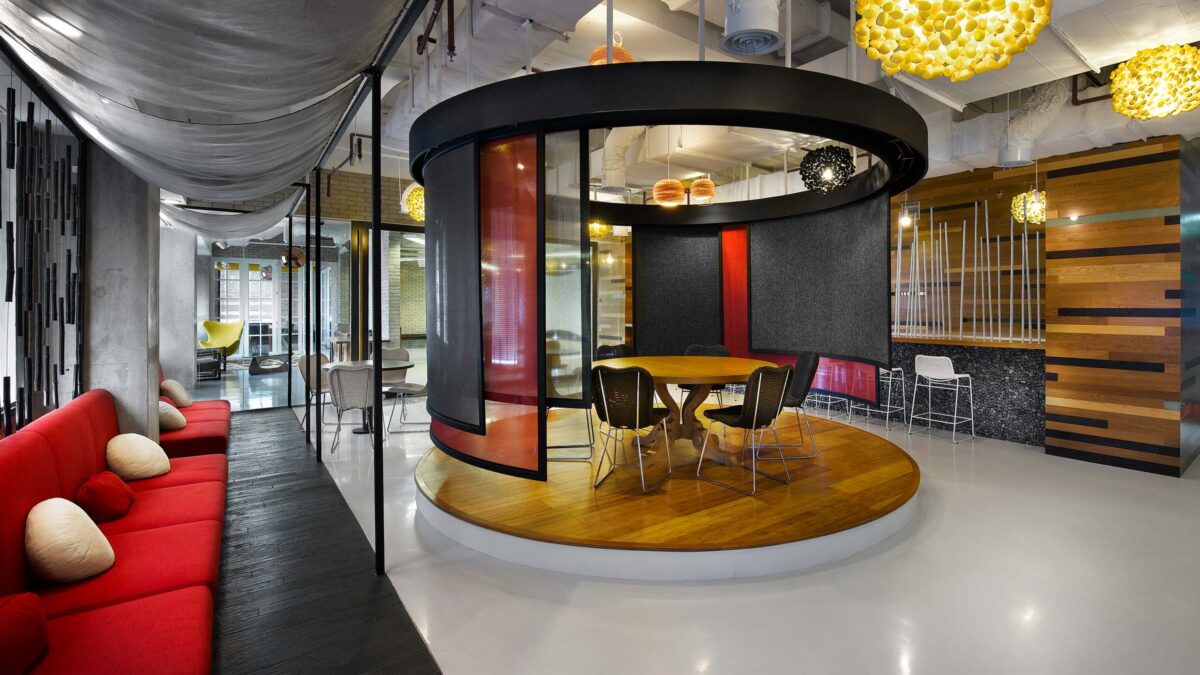
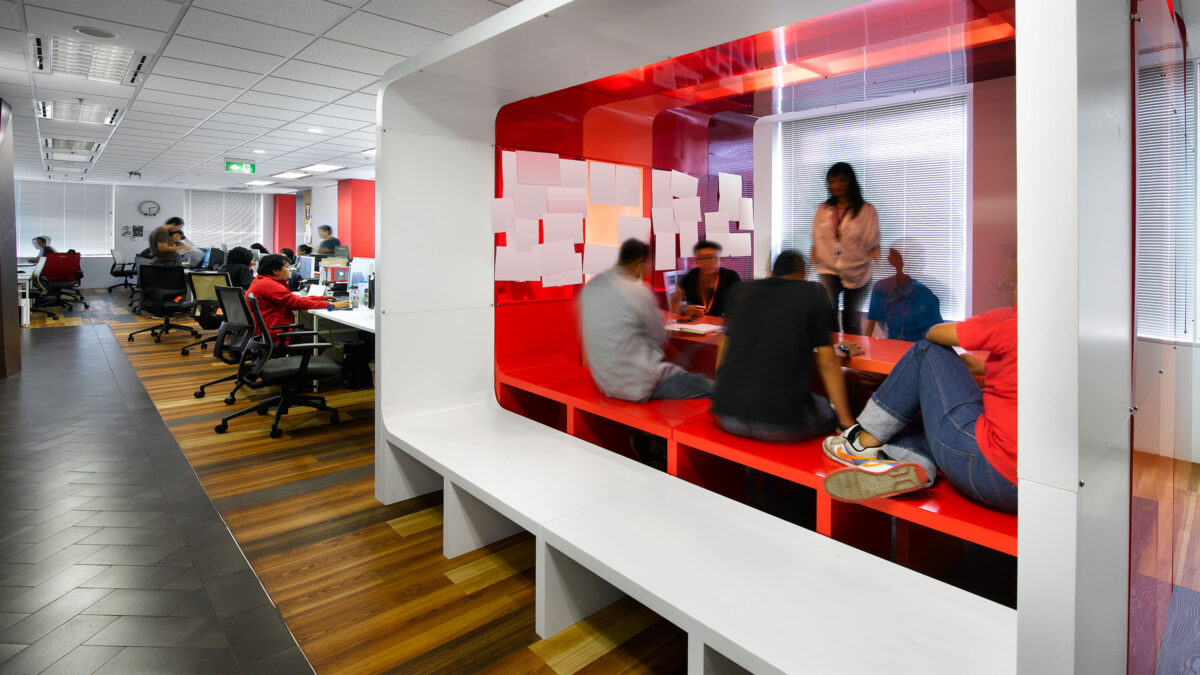
Inspired by a ‘contemporary Indonesian’ concept, we created a reception area that brings to life the sensation of a Balian spa. Sitting on top of a low timber platform is a desk with a simple thick clear glass top. This is supported by eight discs of Indonesian timber, each a solid section of tree trunk.
The internal staircase of this Ogilvy & Mather workplace design leads to the Café. With a range of different spaces, people can dine, discuss and collaborate. To add another fun element, we built a slide into the staircase, so people can slide down into the café. At the bottom, they land on a green pad of AstroTurf. People can also sit on the staircase for big town-hall meetings.
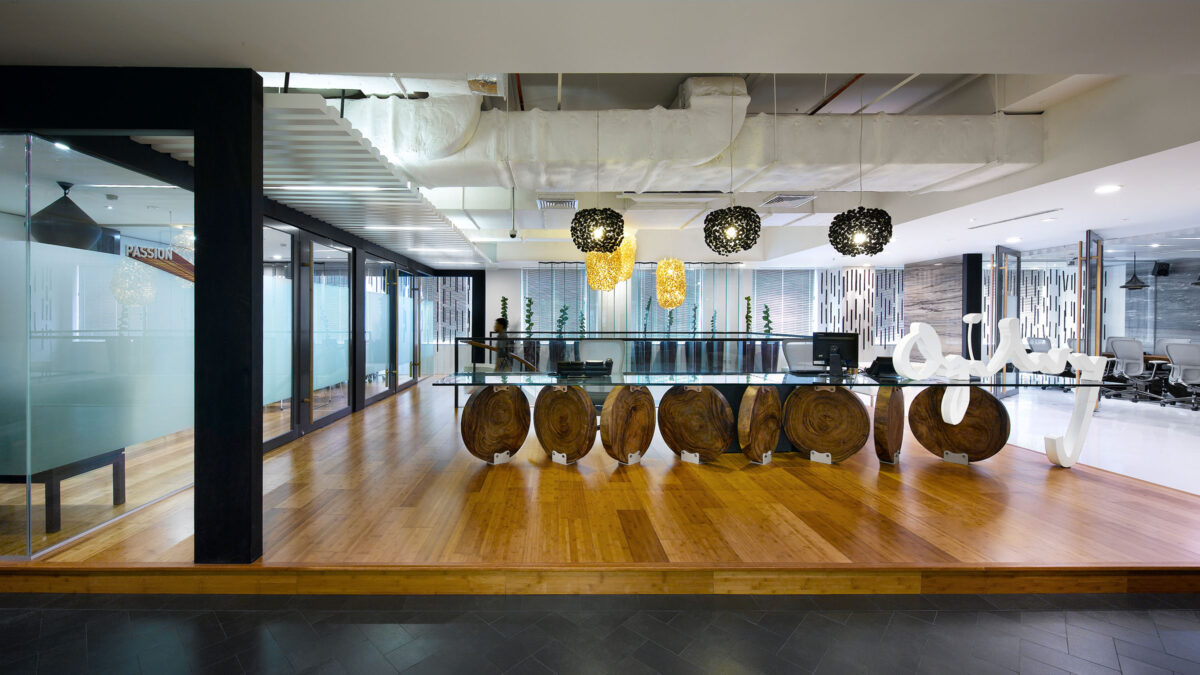
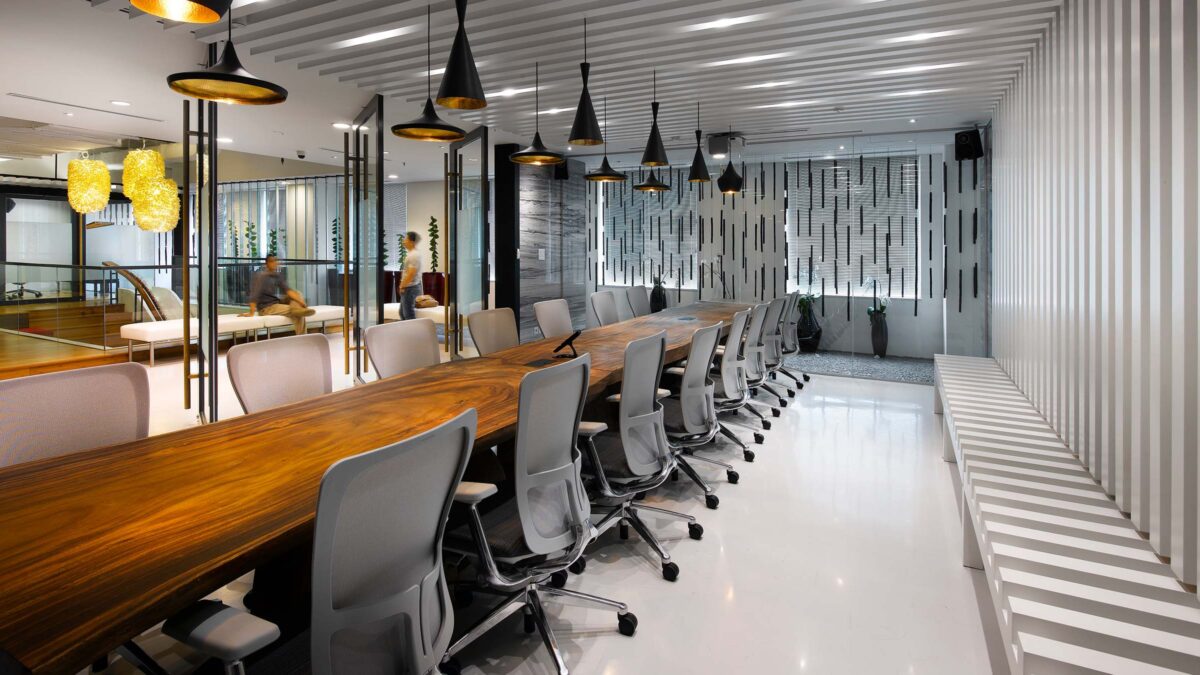
The whole idea was to create a sharp contrast to what’s outside. Outside, the traffic might be really bad, and maybe it took a long time getting to work. You might be stressed out before you even arrive. But when you enter this reception, there’s a sense of calm.
Ramesh Subramaniam, Design Director - International, M Moser Associates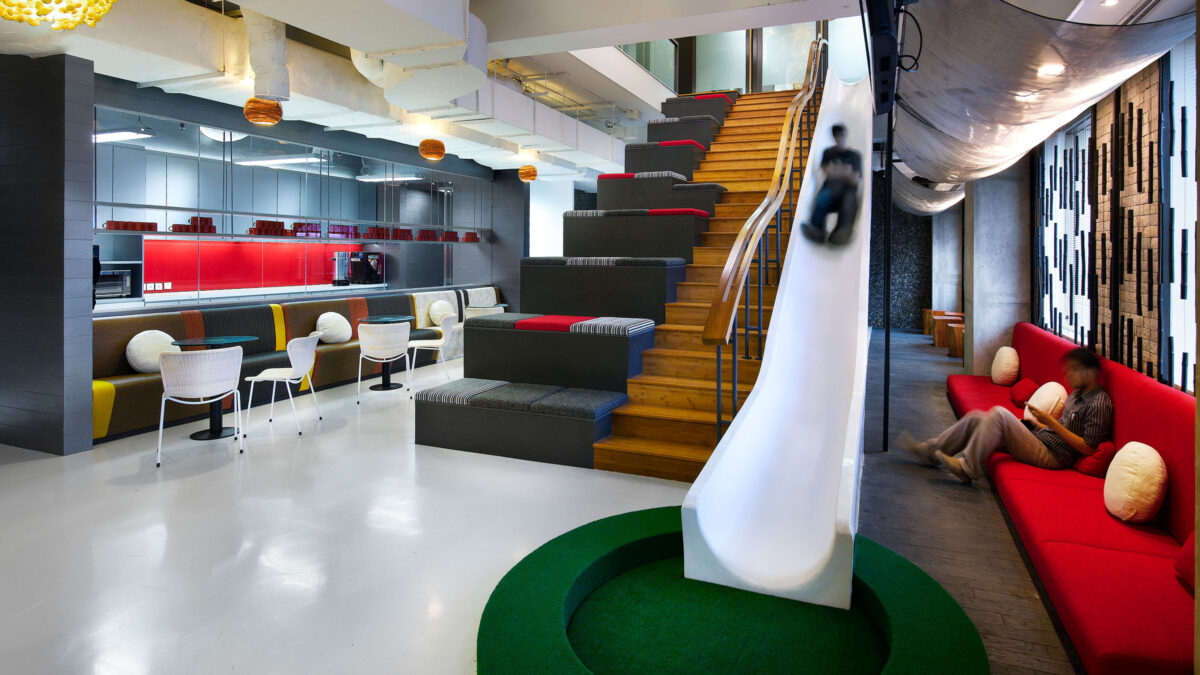
The main work area is minimalist, with all staff working from simple, open bench-type desks arranged around the outer circumference of the floor plate. This means maximum access to natural light. Enclosed areas, including a few individual offices, lounges and small meeting rooms, are also located against the building core.
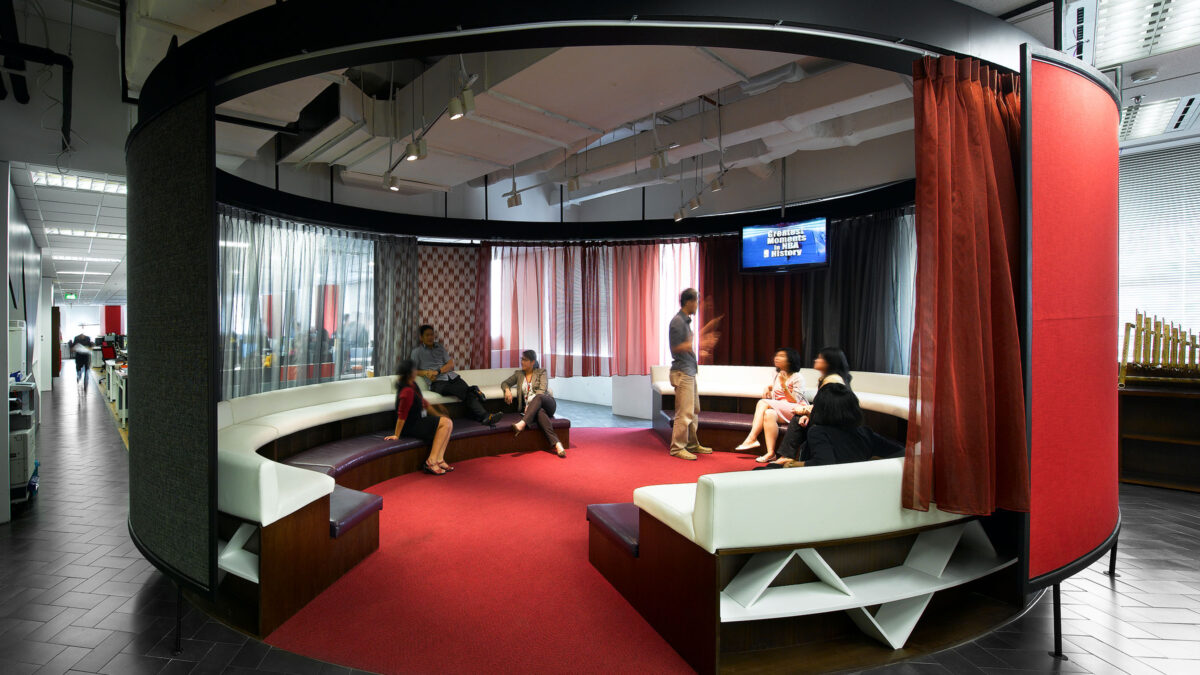
Completed
2012
Jakarta
2,604 sq m / 28,027 sq ft
Jack Shea