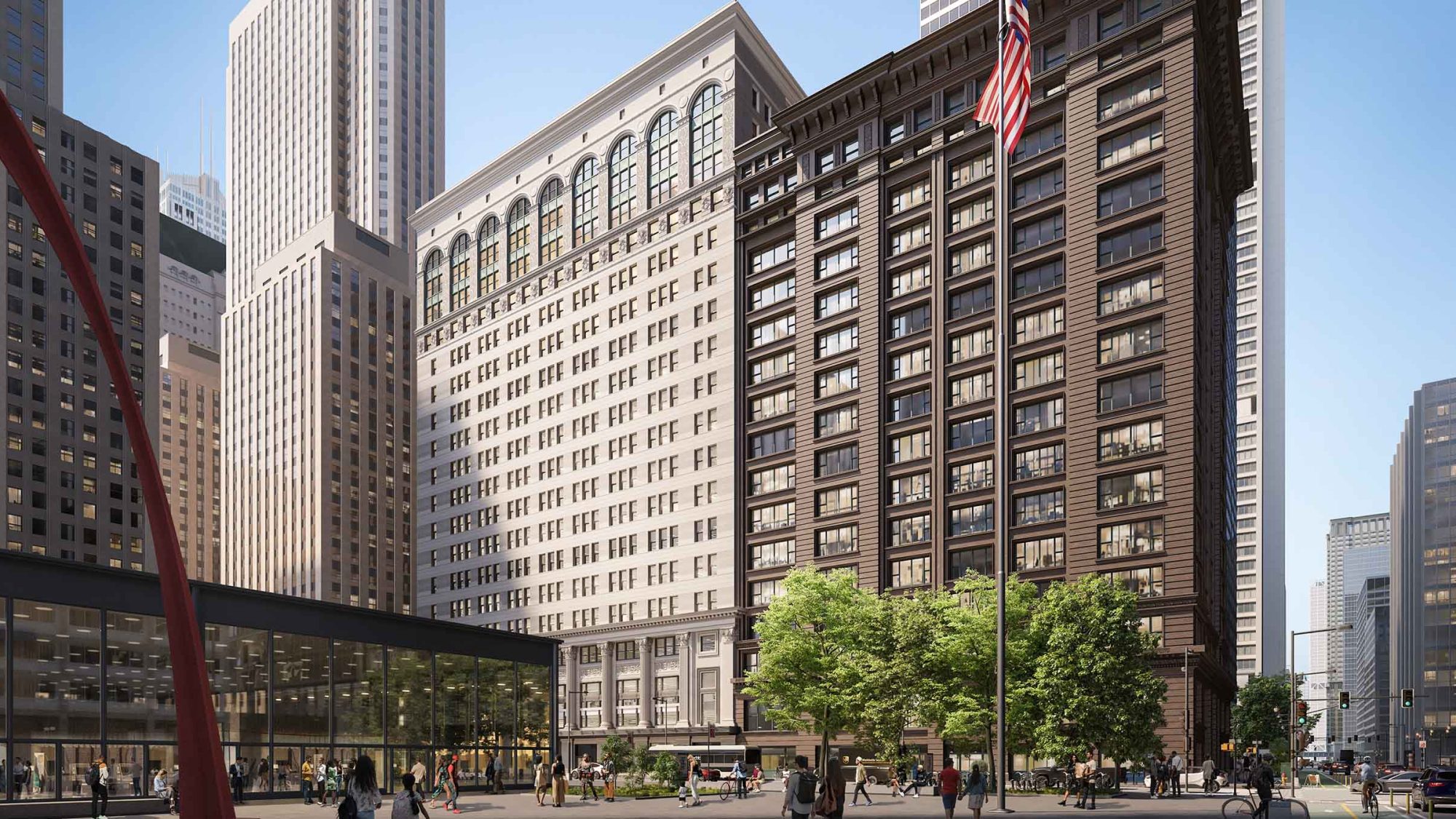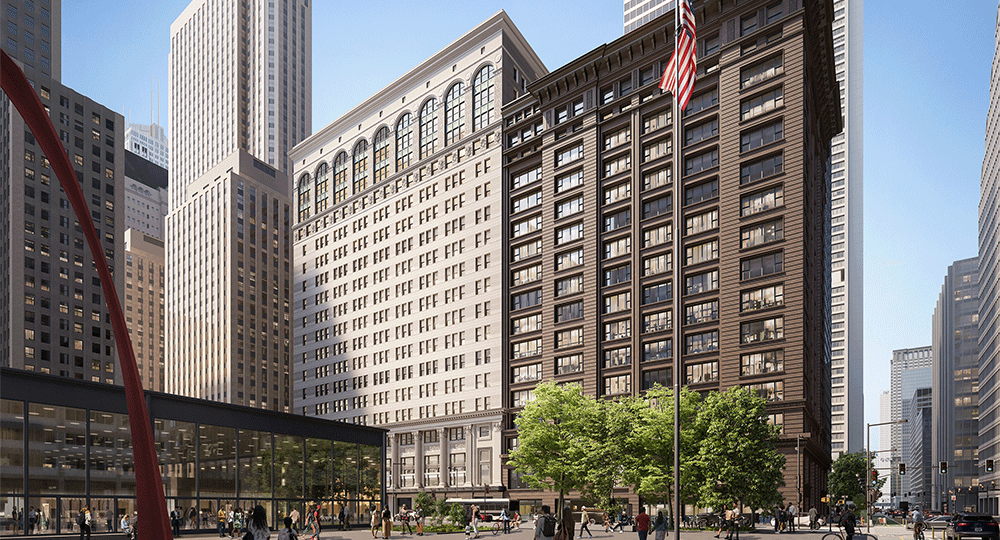










Adaptive reuse repurposes buildings for new uses while retaining their critical features. It allows buildings to serve modern needs without demolishing structures that may have historical, architectural or social value. Adaptive reuse’s environmental benefits, coupled with its role in revitalising neighbourhoods, make it an increasingly popular choice for architects, developers, urban planners and firms like M Moser. Examples include:
It’s also important to highlight advancements in industry practices, particularly those that enhance energy efficiency and reduce carbon dependency within adaptive reuse projects. This is especially relevant to the mechanical, electrical, and plumbing (MEP) systems in such developments. This article examines a proof-of-concept project that we completed for The National Building in Chicago, illustrating these advancements.
Originally named the Commercial National Bank Building, The National is a landmarked high-rise building in the Chicago Loop. Designed by D. H. Burnham & Company. It’s the oldest surviving building in the Loop designed by that firm. Positioned in the heart of the city, The National had been proposed to be part of the LaSalle Street Reimagined plan. This revitalisation project aims to transform Chicago’s central business district, which is lined with office high-rises. It seeks to spark an economic restart for the Loop, which has struggled to recover from the pandemic.
Although historically significant, this building is underperforming in its current state. Our client approached us to help reshape this landmark structure. So, we proposed a concept to transform it into a thriving, multi-use hub, breathing new life into it and restoring its former glory.

Our team wanted to respect The National’s historical roots and add modern features. Moreover, we envisioned it as a dynamic mixed-use building that includes retail, commercial and residential areas. Altogether, the building is planned to have 226 apartments, with 68 designated as affordable housing.
Chris Swartout, director, describes, “We were asked to look at reshaping this landmark into a vibrant multi-use structure fit for the fluid changes of how work, socialising, living, wellness and restoring happens inside one vertical structure. Public space is an essential aspect of a good and well-functioning city – and so is respecting the heritage of great buildings to use for the modern flow of life.”
Our team conducted a ‘Best and Highest Use Study’ to explore converting the top four floors of a building from office to residential use. Transforming a commercial tower to residential involves a variety of logistical and financial challenges. We addressed these challenges by carefully analysing zoning and building regulations, designing innovative floor plans and evaluating mechanical systems.
The National’s floorplate is shallow and features a central courtyard, ensuring abundant natural light throughout. Additionally, the building boasts high ceilings and two cores, offering flexibility for various apartment configurations.
We created inviting environments by reconfiguring spaces and maximising natural light. The residential floors are predominantly designed to accommodate one-bedroom and studio units. These units would feature multiple layouts, tailored to integrate with the building’s structural system and floor configuration.
The National’s ground floor hosts various retail establishments, notably the Revival Food Hall and two street-level retail suites. To optimise functionality and user experience, we planned separate the elevator banks to distinguish between the commercial/retail and residential lobbies.
Our design focused on sustainability and resilience. Upgrades to the mechanical system make the building more energy-efficient by moving it off steam. Additionally, proposed connection to the lake’s water loop would further increase energy efficiency.
The building currently uses gas-fired steam boilers for heating. We proposed three options to make the heating systems more sustainable and resilient.
Option One: This option maintains the existing steam boilers and enhances the building’s efficiency and air quality by redesigning the layout, installing heat pumps connected to the lake loop, and adding heat recovery units in each apartment. It also integrates digital controls and energy-efficient lighting in both residential and common areas.
Option Two: Building on Option One, this option eliminates the steam system entirely, replacing it with basement heat pumps connected to the lake loop, supported by chillers and an electric hot water boiler. It also upgrades air handling units and integrates a new digital control system with the building management system for enhanced operational efficiency and energy recovery.
Option Three: The most comprehensive and sustainable option, Option Three incorporates all elements of Option Two with additional advanced features like digital controls system-wide, indoor air quality sensors, and an innovative daylight control system for tenants. It introduces a radiant cooling and heating loop to reduce dependence on air systems and optimises energy use through algorithm-based strategies that consider various environmental and usage data.
Revitalisation projects like The National demonstrate a high form of sustainability. By reusing existing infrastructure and making it more resilient, we can minimise waste and preserve valuable resources instead of opting for demolition and reconstruction.
At M Moser, our multi-service expertise in commercial and formerly commercial buildings uniquely equips us to improve adaptive reuse projects. Leveraging decades of experience in creating sustainable, efficient and user-centric spaces, we can deliver tailored solutions that not only respect the heritage of the building but also incorporate cutting-edge sustainable technologies and materials.
In reimagining older buildings, adaptive reuse projects like this continue to pave the way for a more sustainable and vibrant urban future, ensuring their valuable reuse and long-term contribution to the cityscape.
Contact us to learn more about our integrated design and delivery approach for your next project.
Director, Architecture
Director