









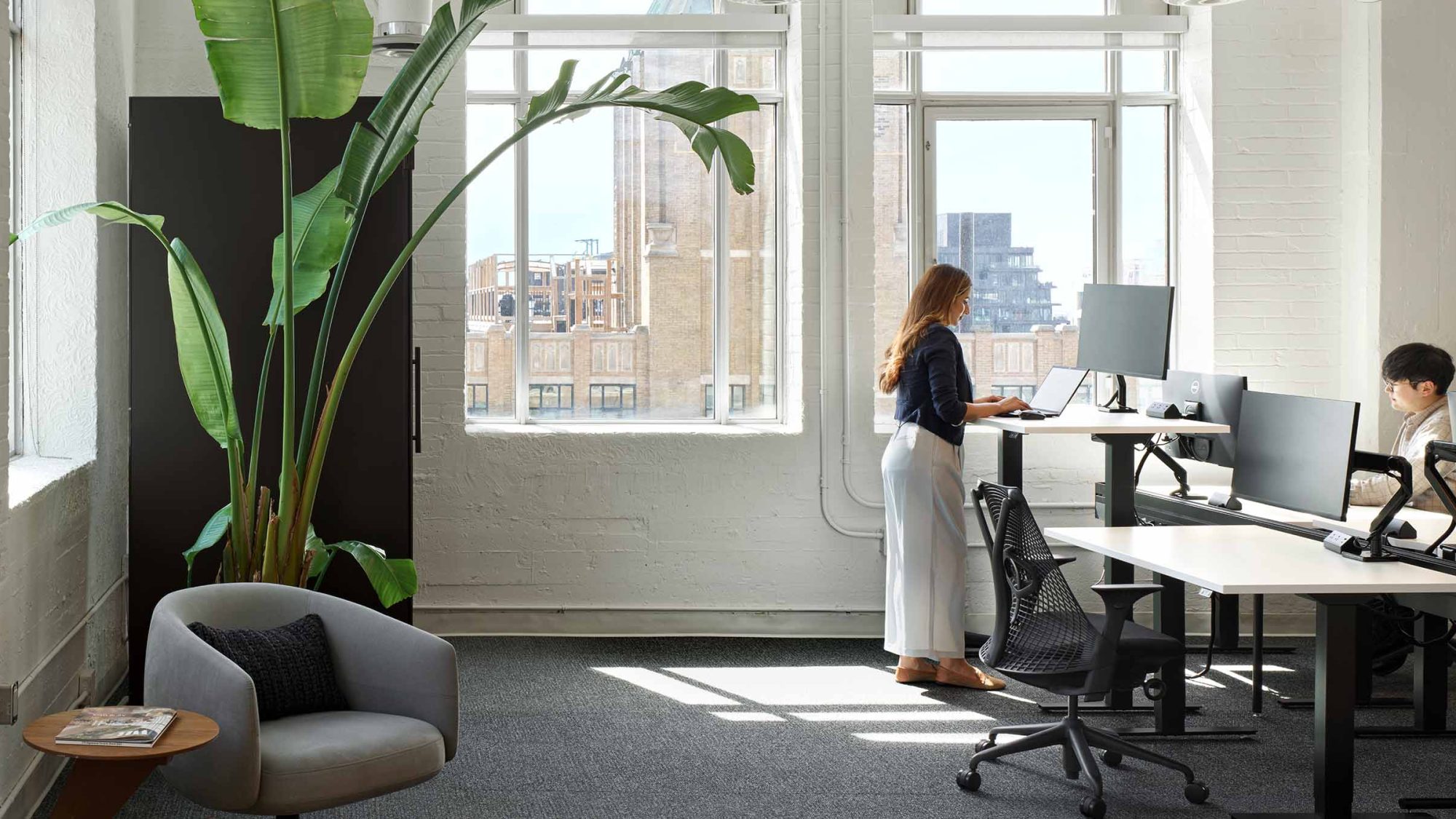
What do we mean when we say we’re designing for wellbeing and net zero? In modern architecture and interior design discourse, ‘net zero’ has evolved from a niche concept to a pivotal goal. However, achieving net zero, especially in interior renovations, presents unique challenges and opportunities. Unlike new constructions, where every element can be designed from scratch, interior renovations can work within the constraints of existing structures and systems. This was precisely what we faced in our Toronto office redesign.
This article details how our teams adjusted design strategies to prioritise wellbeing and sustainability in our Toronto living lab project.
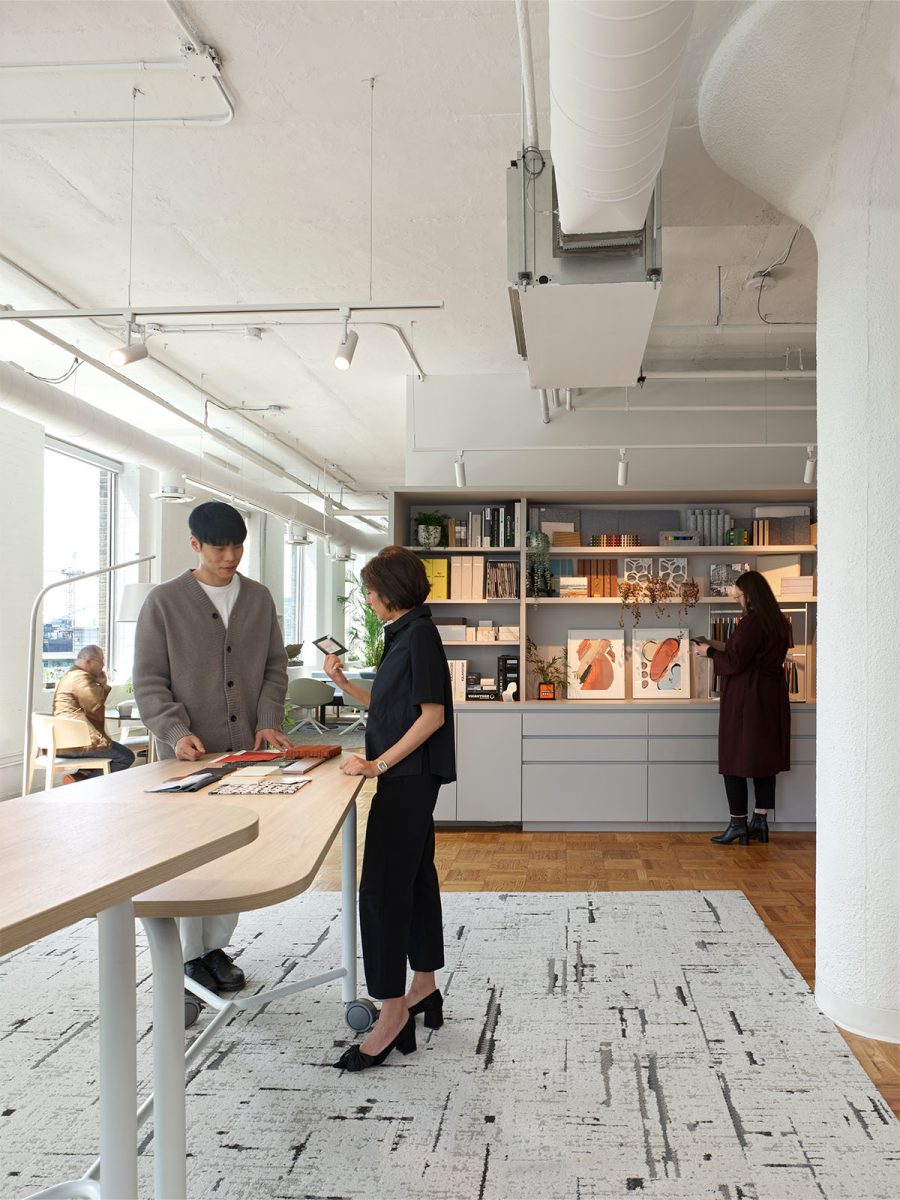
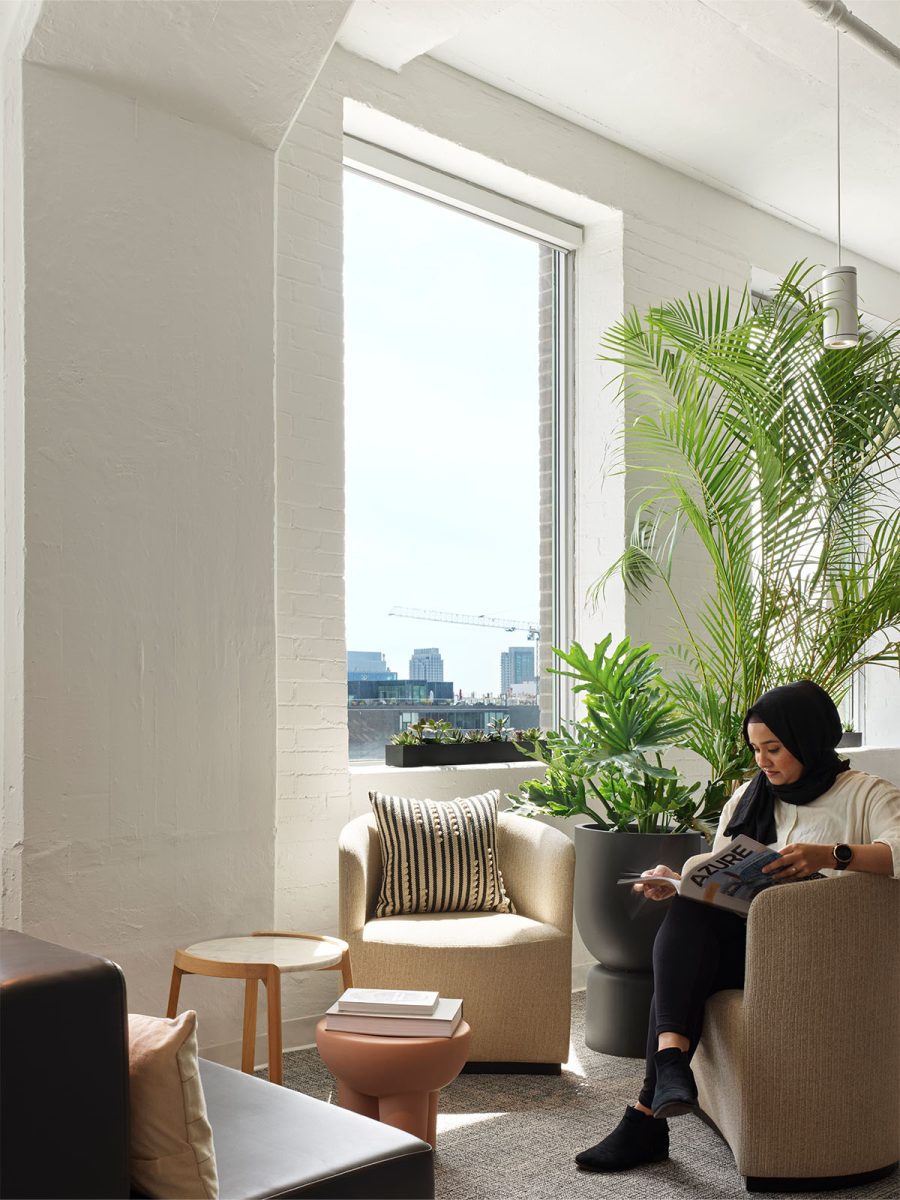
Our project approach was holistic, prioritising both people and planetary health without isolating them into silos. At the project’s inception, a stakeholder meeting set the ambitious goals of achieving WELL Platinum and net zero certifications. These objectives necessitated a focus on wellbeing and carbon input—prompting our designers and sustainability team to collaborate on solutions from the start.
Lighting: Our design maximises natural light throughout the space while energy-efficient light fixtures minimise glare, maintain brightness and have a CRI value over 90 – providing comfort and reducing circadian phase disruption.
Indoor air quality monitors: Display screens provide real-time information, indicating when the air quality is at its healthiest. This proactive approach to cleaner air enhances decision-making, supports creativity and boosts overall productivity. Additionally, the information empowers our team to learn more about air quality in our space.
Water filtration: A reverse osmosis water filtration system encourages hydration with added minerals and eliminates up to 99% of 1000 contaminants and heavy metals.
Biophilia: Feelings of calm, contentment and overall wellbeing are often associated with experiencing nature.
Active furnishings: 90% of our workstations are ergonomic and feature sit-to-stand desks, monitors, chairs and other elements. This provides a personalised fit for every individual.
Wellness room: This restorative space encourages us to relieve mental fatigue and stress. It features comfortable furniture, yoga equipment, acoustics, a soothing colour scheme and gentle ambient lighting.
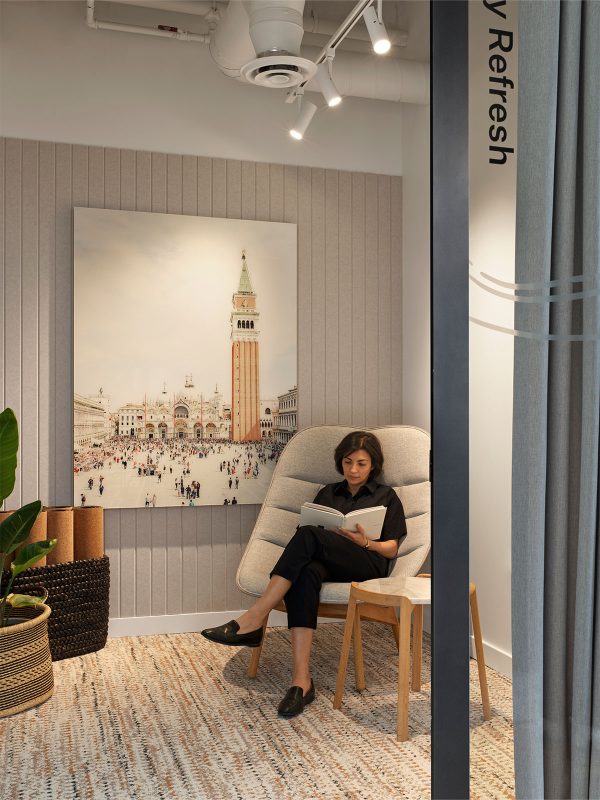
We created a digital twin of our entire workplace using sensors. These sensors continuously monitor various factors such as occupancy, motion and noise levels. They also measure particulate matter, CO2, PM1, PM2.5, PM10, TVOC, light levels, light colour and volatile organic compounds (VOCs). Display screens provide real-time information. This helps indicate when the air quality is at its healthiest, which areas are best utilised and where opportunities exist for future optimisations.
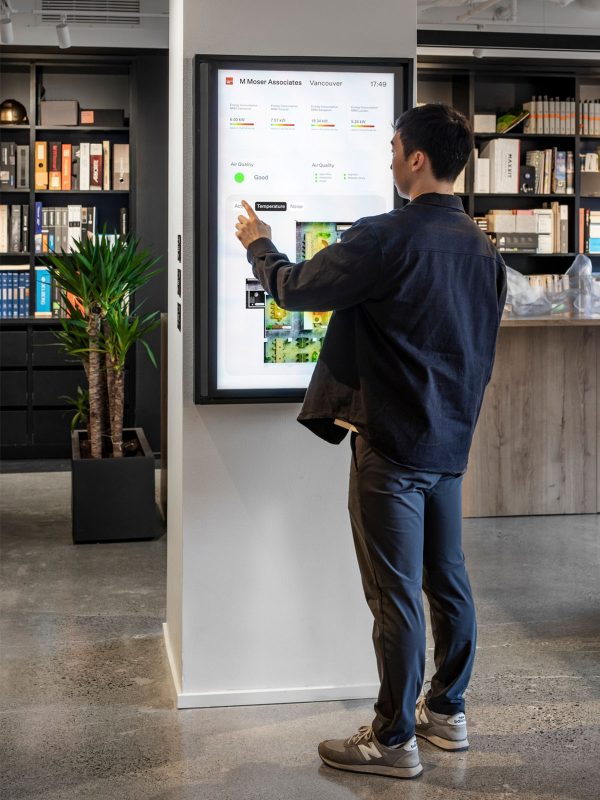
Despite the dated and fixed nature of our office building’s systems, our team innovated to reduce operational and embodied carbon. We mindfully chose specific equipment to reduce energy consumption. Smart sensors control lighting based on occupancy, thereby avoiding unnecessary energy use.
Tackling embodied carbon
Product sourcing: We sourced pre-loved furniture and repurposed a variety of products by reusing existing items, giving them a new life and purpose in our spaces.
Environmental product declarations (EPDs): We reviewed EPDs for all products, selecting those with safe ingredients, takeback programs, significant recycled content and lifecycle assessments.
Adaptive and future-ready designs: Each piece of furniture in our work zones is untethered and modular, demonstrating how adaptive design boosts productivity and growth when aligned with business goals.
Waste management: As an office, we champion waste management by reading labels, separating recyclables, promoting biodegradable packaging and partnering with companies for bottle and can returns.
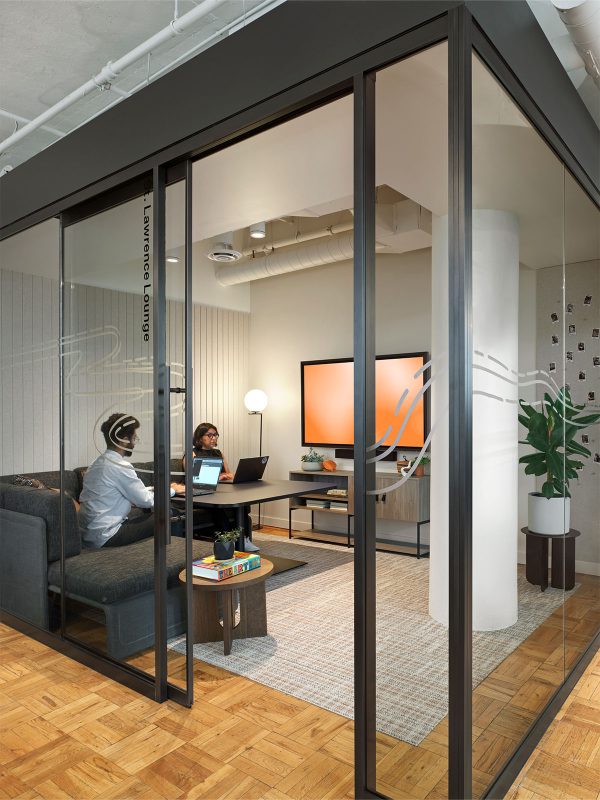
Operational carbon solutions
Equipment procurement: We prioritised energy-efficient Energy Star appliances, such as refrigerators, microwaves, hot water dispensers and other relevant items.
Streamlining resources: We replaced non-essential features like chilled, carbonated water supplies and traditional kettles with a more efficient hot water dispenser that provides boiling water.
Energy efficiency through temperature management: We adjust our workspace temperature settings to match seasonal changes. This saves energy and helps our employees understand the reasons behind these adjustments and dress appropriately.
Lighting: We use LED lighting with dimming and natural light controls, including automated systems to enhance efficiency.
Our team considered every aspect of our design in pursuit of net zero and WELL certifications. We experienced a shift in mindset and previously dismissed details were now seen as vital opportunities. Finishes, materials and furnishings transformed into carefully managed resources, balancing aesthetics, functionality and responsible resource utilisation.
A significant portion of our carbon reduction strategy involved material choices. We cut down on carbon emissions from producing and transporting new furniture by choosing secondhand, upcycled and reupholstered options. This approach supports a circular economy and extends the life of existing materials.
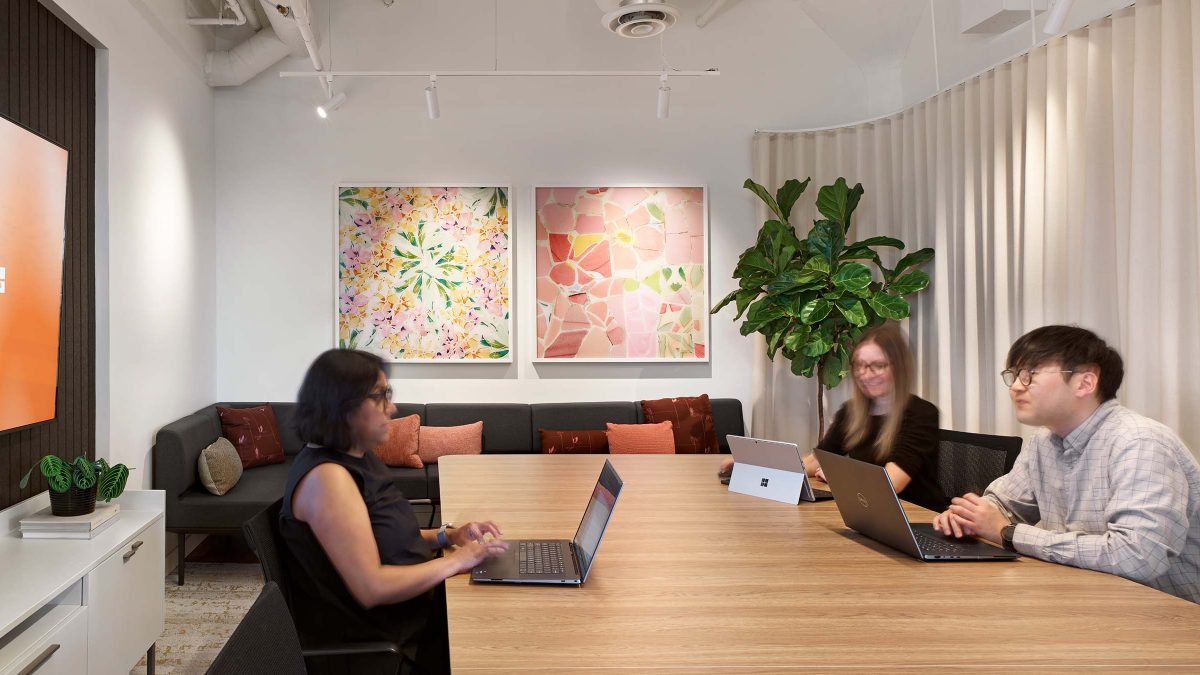
A focus on wellbeing—through quality lighting, air and water, and the inclusion of plants and diverse seating options—makes the office a more desirable place to work. By aligning with WELL standards and prioritising features that support mental health and productivity, like circadian lighting, offices are transformed. They become places employees are eager to enter, work from and be a part of.
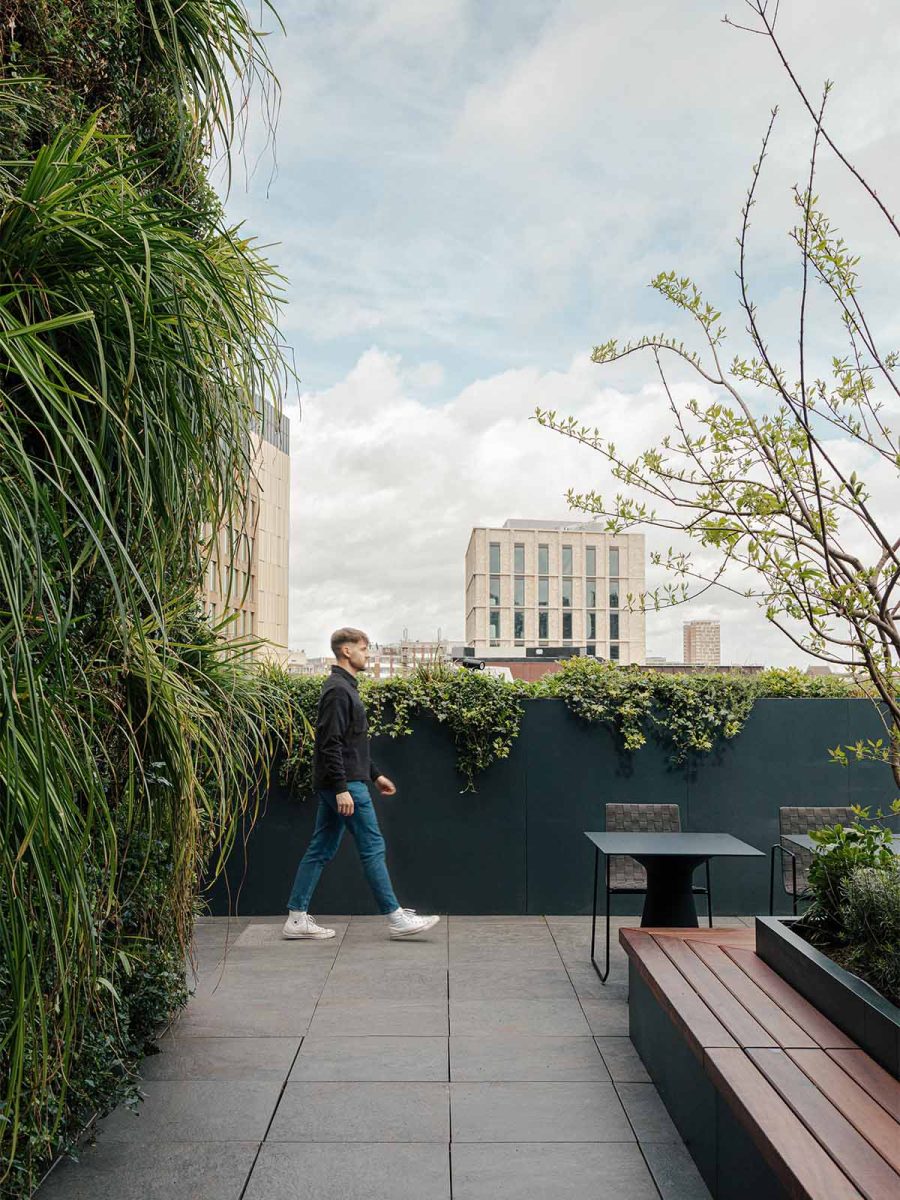
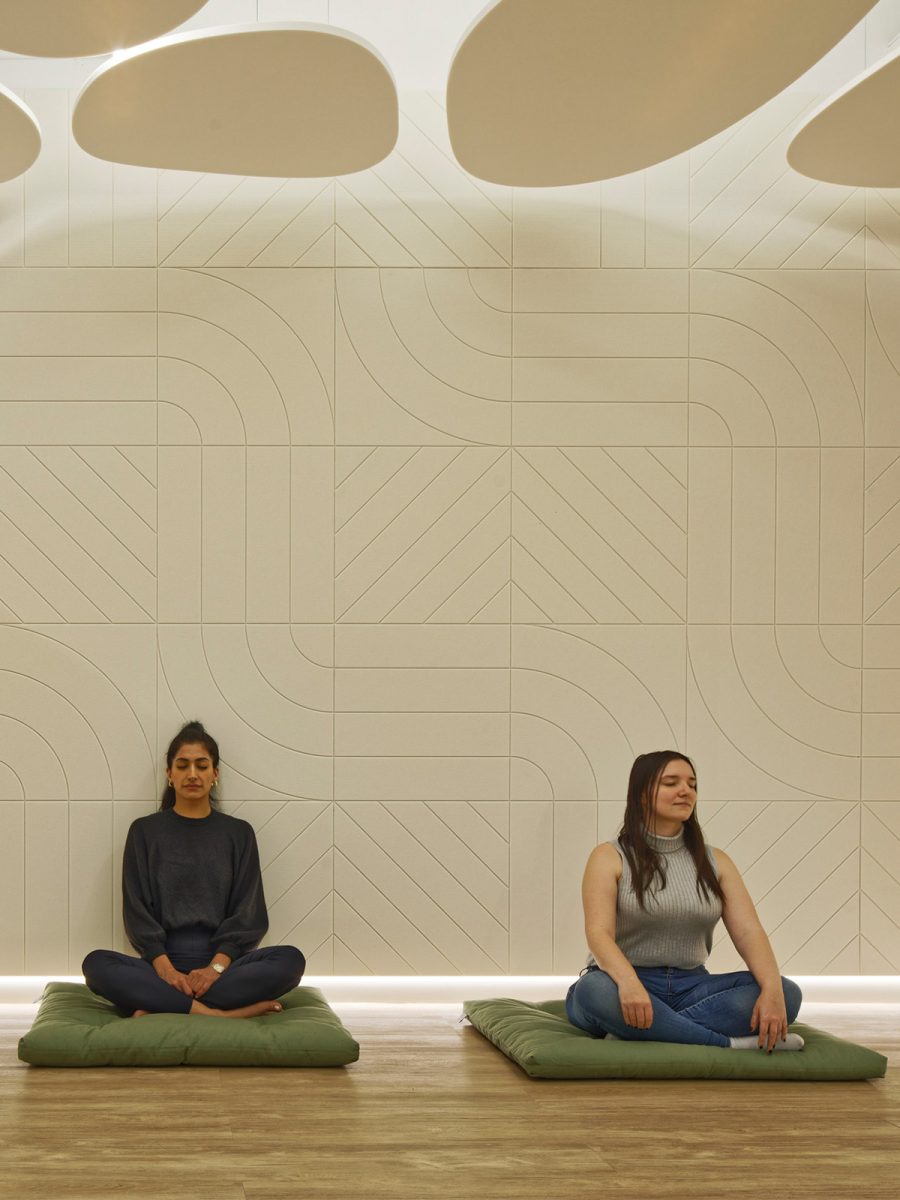
The redesign of our Toronto office serves as a ‘living lab’ for sustainable and wellness-oriented design. We gathered initial feedback through surveys and planned a post-occupancy review. This allows us to refine and adapt our strategies based on the sensor data we are collecting and employee feedback. This iterative process ensures that our designs put people first and genuinely enhance daily experiences.
While we have made significant strides, there is always room for improvement. Ongoing data collection and the feedback cycle will help us shift our design intent as needed. This ensures our office remains at the forefront of employee wellbeing and environmental sustainability. Our commitment to continuous improvement not only influences our work but also the practices of our vendors and industry partners. This creates a ripple effect that advances the entire field towards sustainable practices.
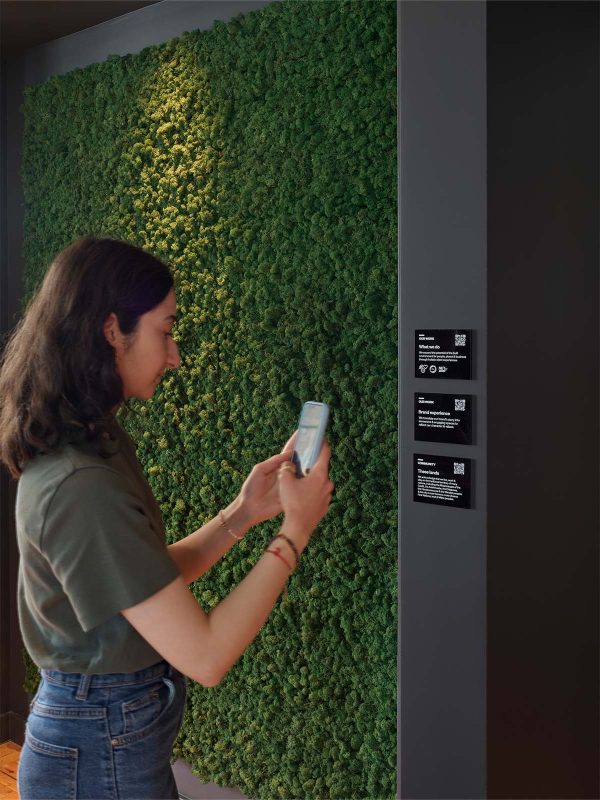
Designing for net zero and wellbeing is not just about meeting certification standards; it’s about fundamentally rethinking how environments affect us all. By creating spaces that are as good for the planet as they are for the people who inhabit them, we help prove a key point. Professional environments can be both sustainable and conducive to health and wellbeing.
We used our office as a blueprint for creating healthy, climate-positive workplaces that minimise negative impacts on natural resources. Our efforts are intended to demonstrate our responsibility to the planet and inspire others to consider the environmental impact of their spaces.
Roshni Mohan, Senior Sustainability Specialist, M Moser Associates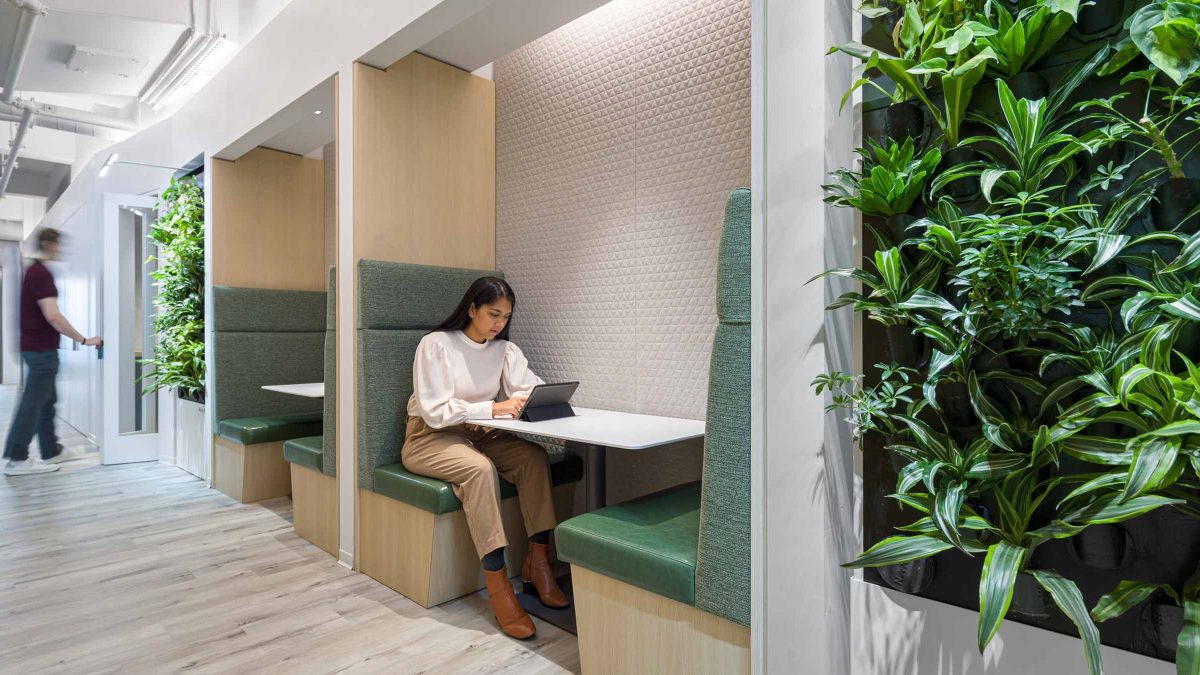
By merging architecture, strategy and sustainability practices with design intent from the outset, we ensure a cohesive workflow. Sustainability experts, designers and stakeholders collaborate closely. This collaboration ensures that principles of reduced carbon footprint, enhanced occupant comfort, and resource efficiency are embedded from the planning phase to execution. Such integration not only accelerates project timelines but also improves the design’s overall effectiveness. This ensures that each space we create for our clients meets and often exceeds environmental and human-centred design standards.
We have already begun to apply the learnings and practices garnered from projects like our Toronto living lab to client projects through our integrated design and delivery approach. Together, we remain committed to continuous learning and unlearning, recognising that this is essential for a harmonious future.