









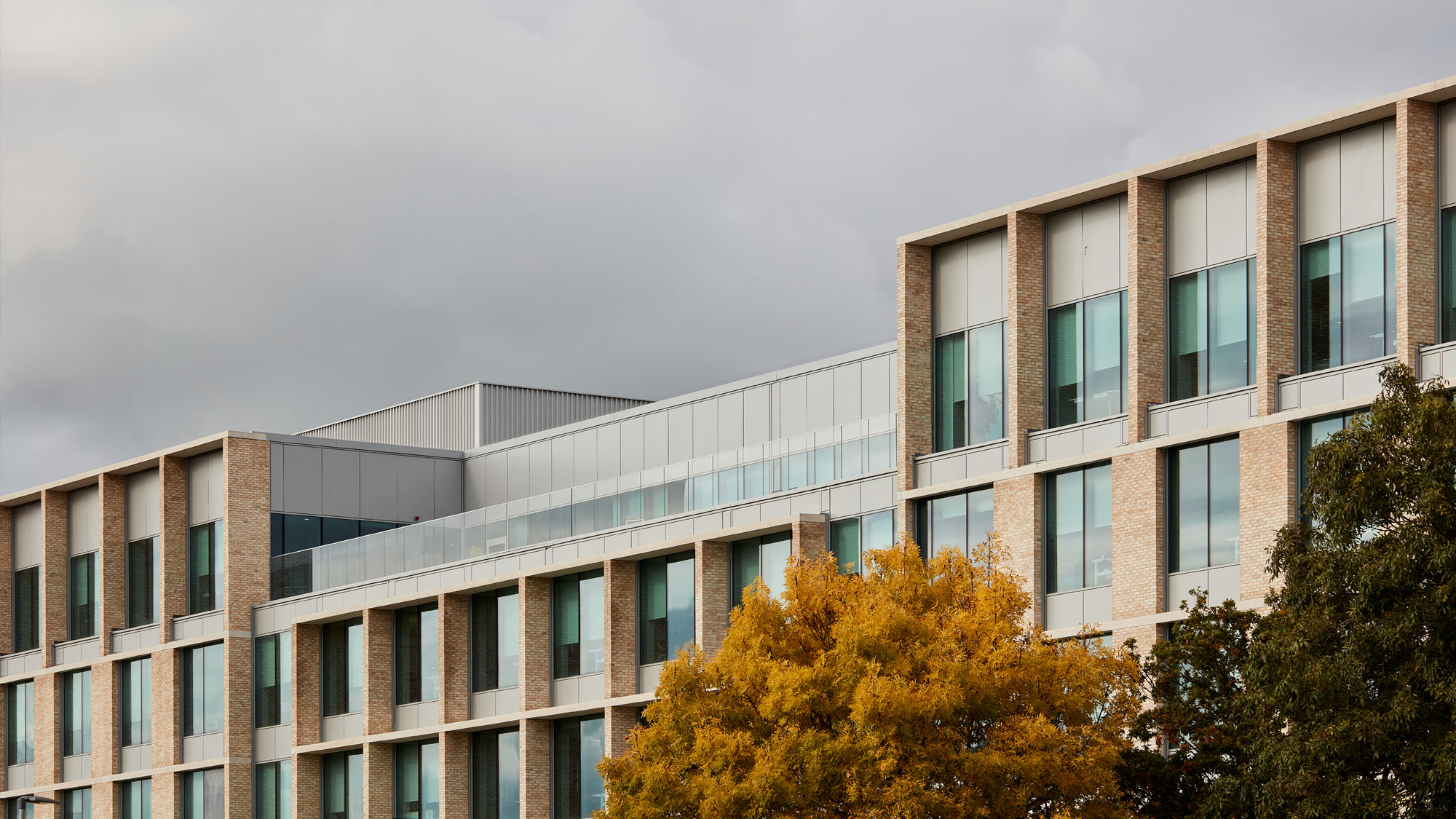
How can architects guide large occupiers on their real-estate decisions? As businesses evolve, what they need from their office space shifts. But buildings change slower than people.
Keeping up requires a farsighted real-estate strategy and the technical expertise of a broad team.
This article explores how the right team can help you make informed decisions about the future of your office space, quickly testing scenarios and visualising opportunities. Let’s explore a key decision – staying in an existing building or relocating to a new one, using our work with Lidl GB as an example.
In 2016, the client approached our London team about its workplace, while seeking to expand its business over the next decade.
The company had clear ambitions for its office to embody a “one team” ethos. Its administrative headquarters (HQ), spread across multiple buildings in West London, needed to be consolidated. However, the existing site lacked the necessary room for growth.
With this brief in mind, we partnered to assess how well various options met their goals.
The area was well-liked by Lidl’s colleagues, and the local council was keen to retain them in the area. So we began by looking at repurposing opportunities.
The client requested a space standard of 21 square metres (sq m) per person, including all ancillary and support facilities. Therefore, the overall gross floor area needed to meet the accommodation target was 158,000 square feet (14,700 sq m).
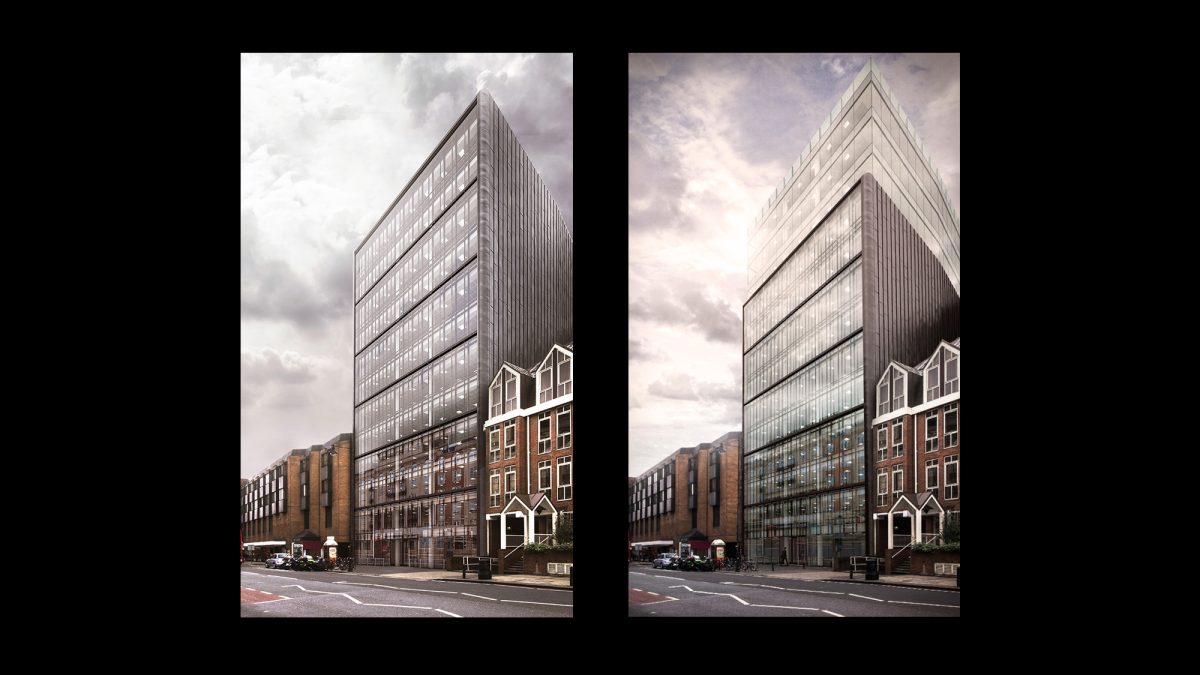 Visualised examples from the building repurposing scenarios
Visualised examples from the building repurposing scenarios We tested three development scenarios against the client brief, identifying challenges with each:
After exploring the feasibility of the third option with the local authority, it was clear the planning process would be challenging. Risks such as cost and complexity of construction, combined with the need to decant during the build, informed the decision to relocate.
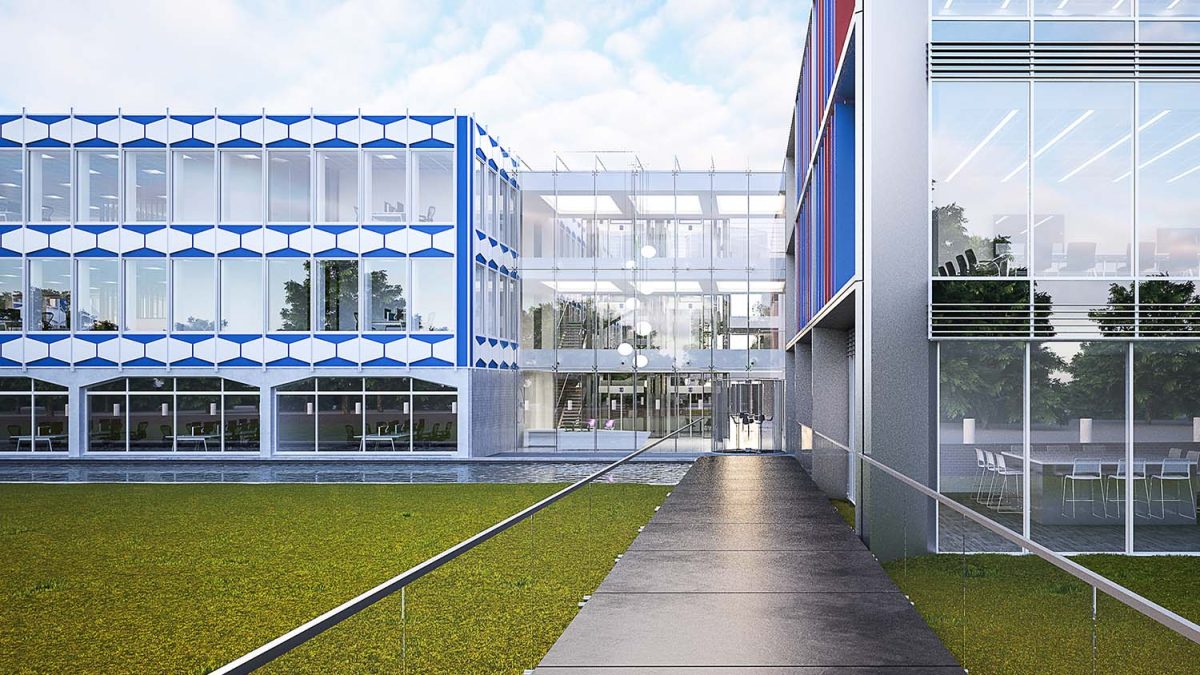 Visualised renovation of the entrance to one of the properties
Visualised renovation of the entrance to one of the properties Next, we supported the building search with architectural due diligence on three properties. Quickly eliminating two options based on location fit and quality of accommodation, we began a deep dive into the preferred option. The empty site was the former headquarters of an American food brand.
There were several challenges with the building that we had to address. These included a Grade 2 listed facade that required removal and reinstatement to address asbestos and thermal upgrades. Additionally, a more suburban location meant we needed to upgrade the on-site amenities to retain people through the move. We began a design exercise to work through these issues while studies on structural integrity happened in parallel.
Again, our ability to work quickly across multiple disciplines supported the process. The design team tested planning options and built a proposal, allowing the client to estimate the cost.
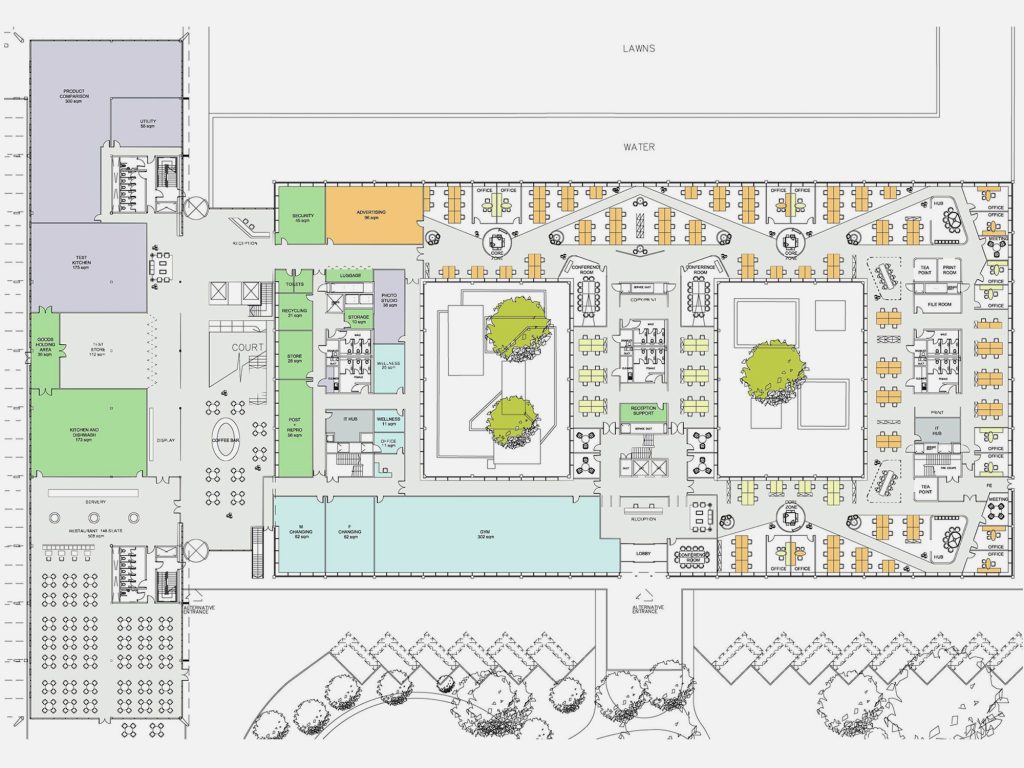 Building repurposing planning scenario
Building repurposing planning scenario Since communication was vital to the project’s success, we visualised the design in detail, even creating a short film exploring “a day in the life” at Walton Court. Our client used this to communicate with stakeholders and build excitement about the change.
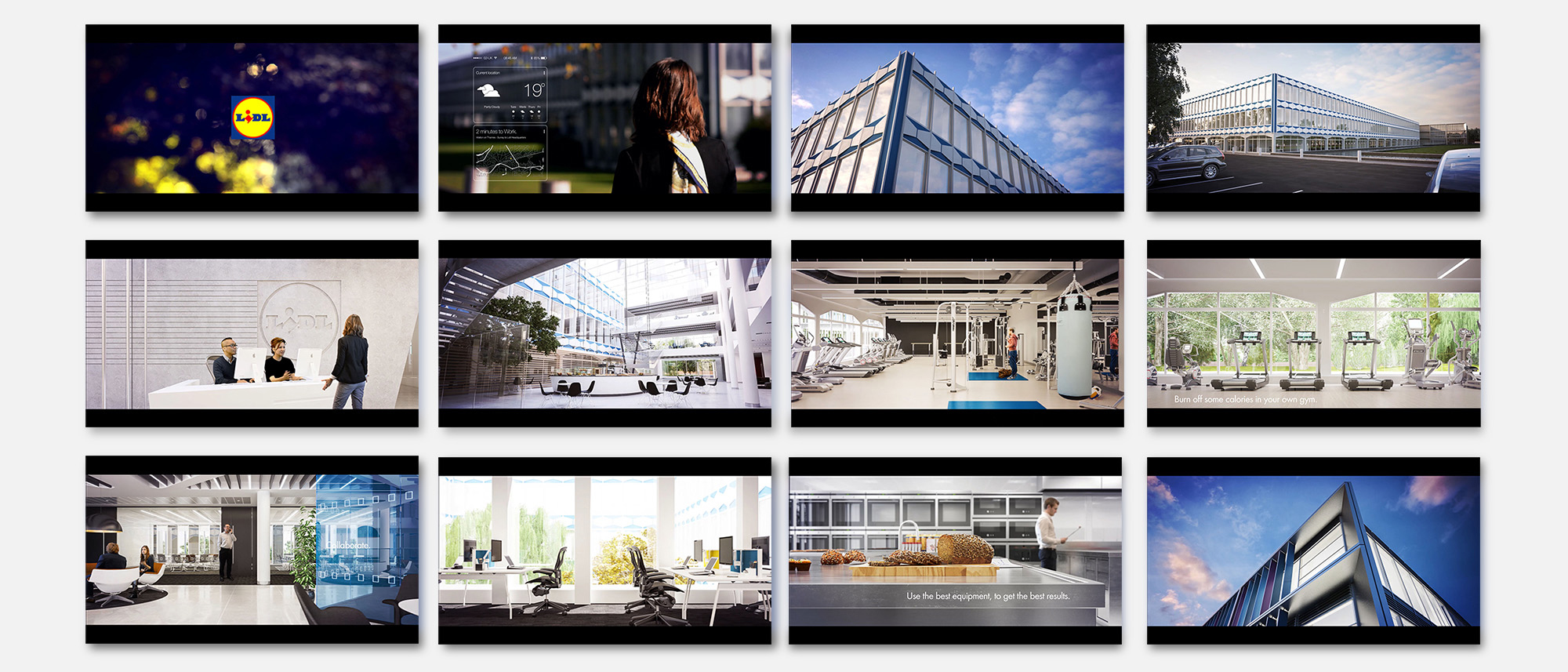
While the building was a good fit, technical due diligence concluded that corrosion issues with the pre-tensioned structural system would cost too much to resolve. As a result, our client began exploring the possibility of acquiring some greenfield land to create a purpose-built headquarters.

After careful consideration, the board decided to proceed with the purpose-built approach. Creating a new office building opened opportunities for a long-term home.
At this stage, our workplace strategy team developed a strategic brief for the architecture and interior design. They undertook various activities, including leadership visioning, colleague interviews, and studying business adjacencies. Then, we revised the accommodation target to a maximum of 1750, effectively doubling the office space and futureproofing for growth.
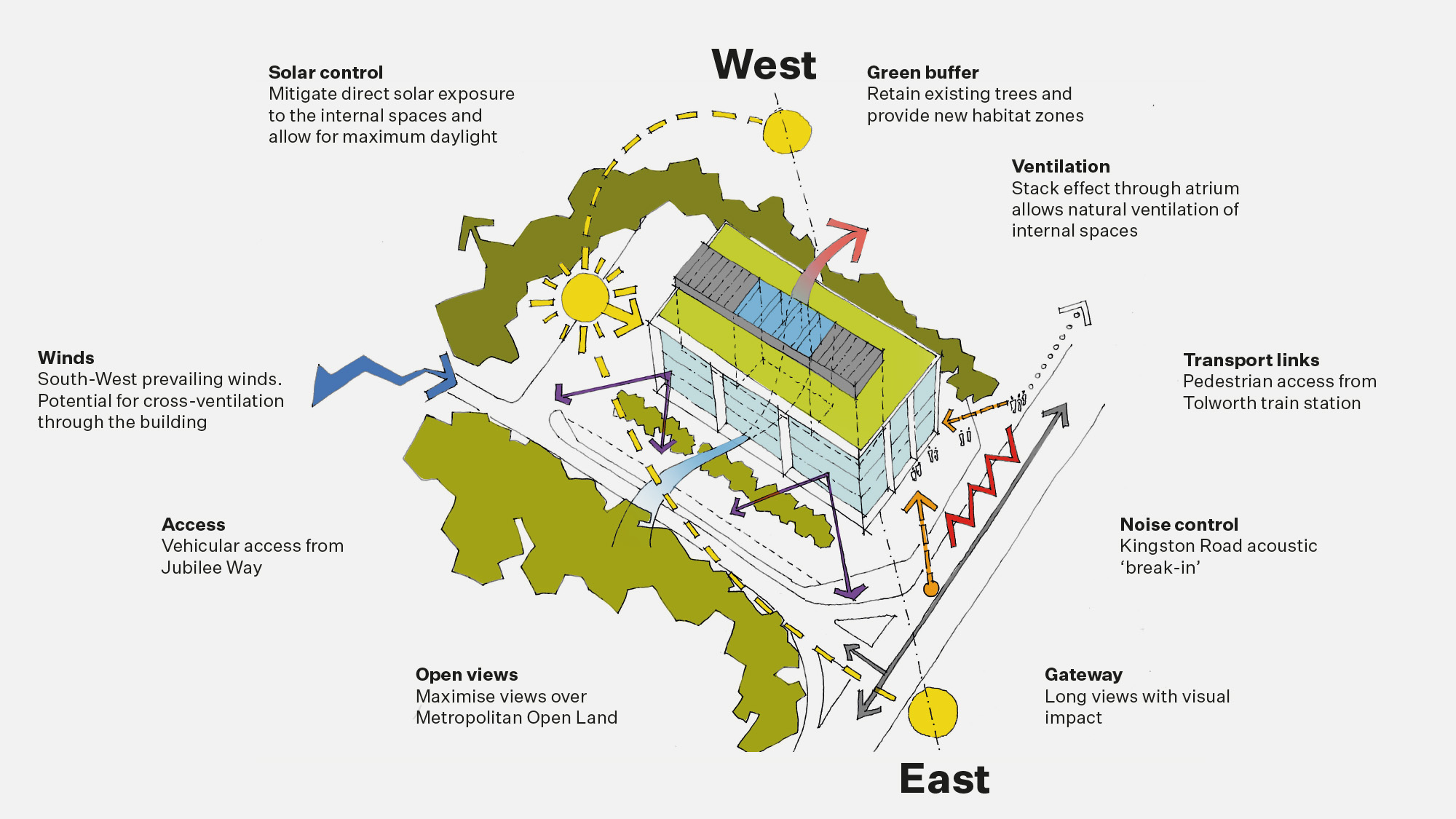
Next, we developed the architectural designs based on the business requirements. Our approach to Lidl House differed from the traditional model, where a developer creates a speculative building for future occupiers. Instead, the business defined the characteristics of the base-build.
The team also faced the challenge of securing planning permission and public support for the scheme. This stage required close coordination with the client and planning consultant to coordinate information from other consultants. Additionally, the team supported two vital aspects of the public consultation.
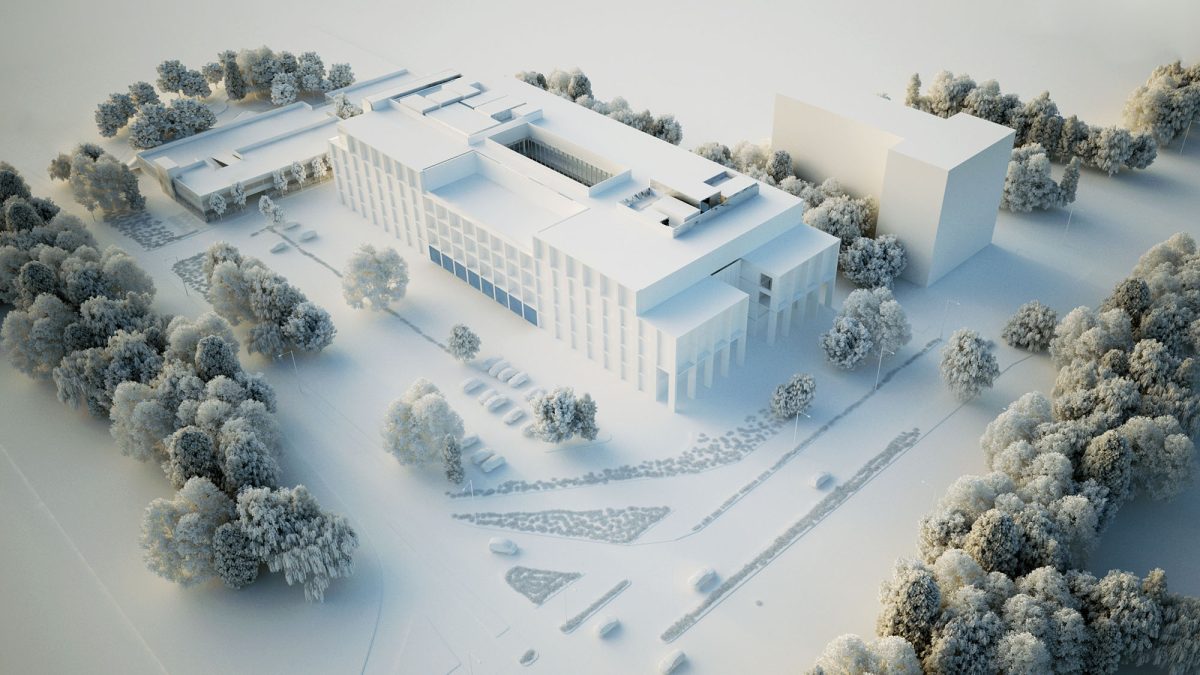 Clay model of the site
Clay model of the site 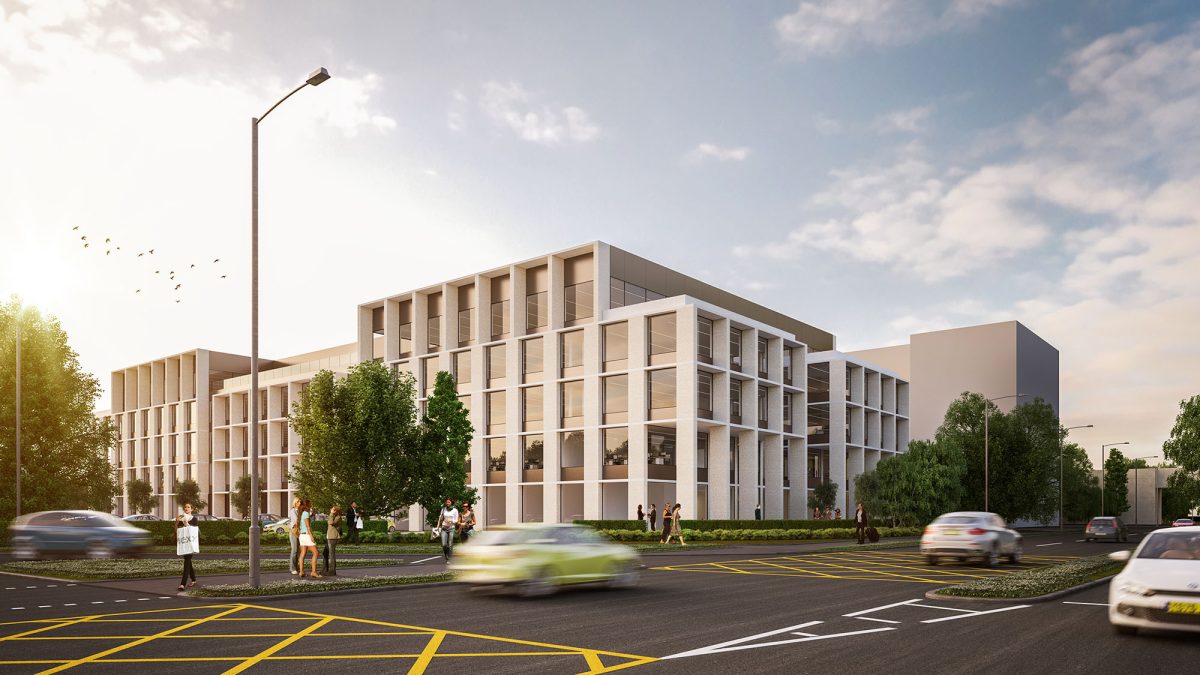 Design visualisation of the proposed scheme
Design visualisation of the proposed scheme Firstly, our team produced all the materials for the public presentation. They accompanied the client to the meeting, helping to discuss the scheme, answer questions and take comments on board.
Secondly, Design South-East, an external body of experts appointed by the planning department, scrutinised the project to verify the integrity of the design scheme. A panel of architects and engineers reviewed the design, assessing its fit within the local context and its impact on the community. They looked at the design proposals, such as brick type, facade, articulation, massing and scale, to ensure they were appropriate for the local context.
After hosting many meetings between the planning department, planning consultant and client, the client gained permission for a purpose-built headquarters. The team’s careful planning and attention to detail significantly contributed to this result.
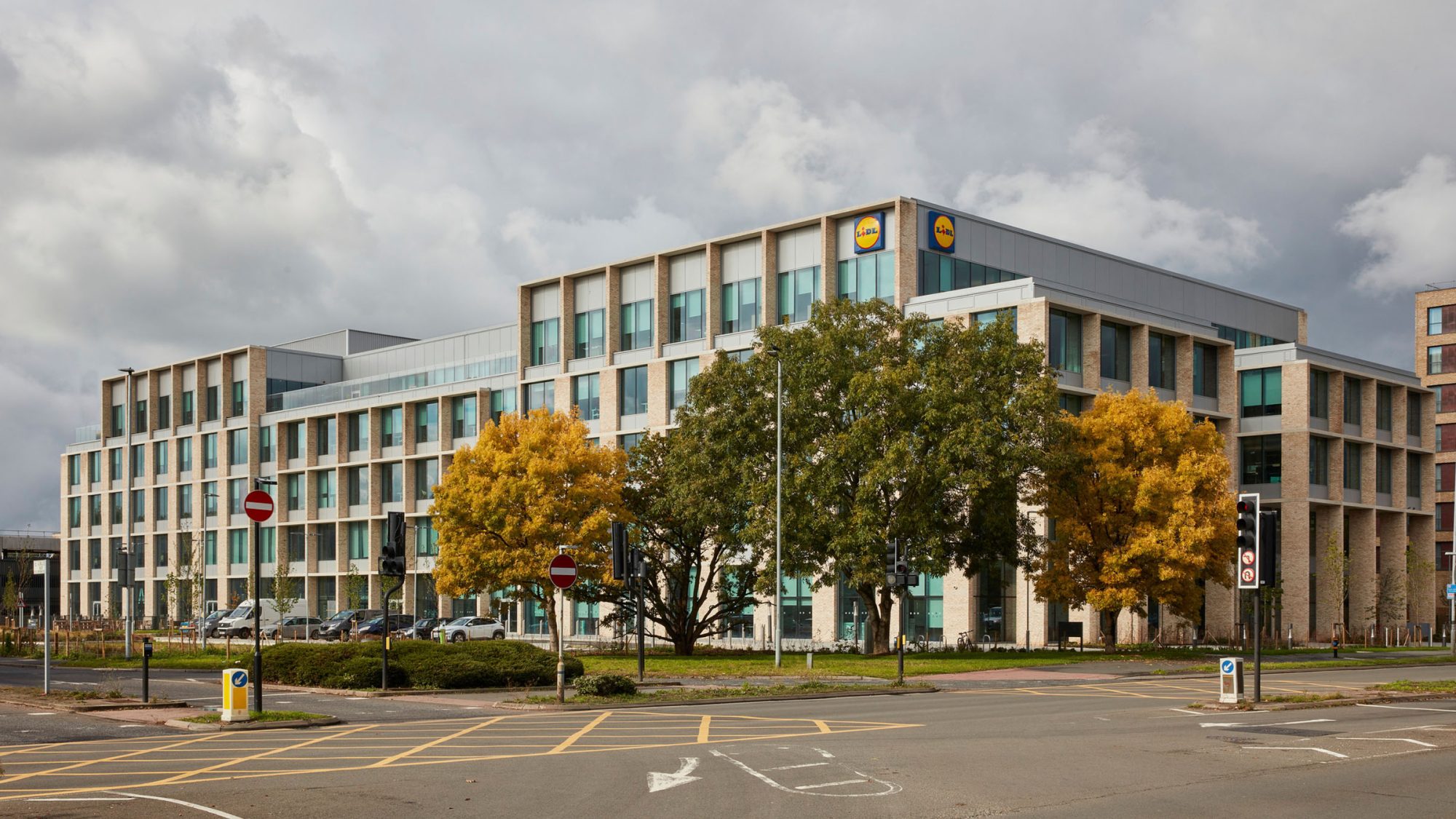 Photo match of the planning visual
Photo match of the planning visual In this example, we supported the client’s decision-making process from inception to move-in. The process involved:
The strength of an integrated firm is in bringing together complementary skills without competing priorities. We were able to make the project a success by bringing in architects, designers, workplace strategists, 3D visualisers and communications people.
If you’re making decisions about the direction of your real-estate strategy, or need help deciding whether to stay or go, then reach out to our team to discuss the options.
Associate Director
Associate Director
Head of Technology Strategy
Regional Director