









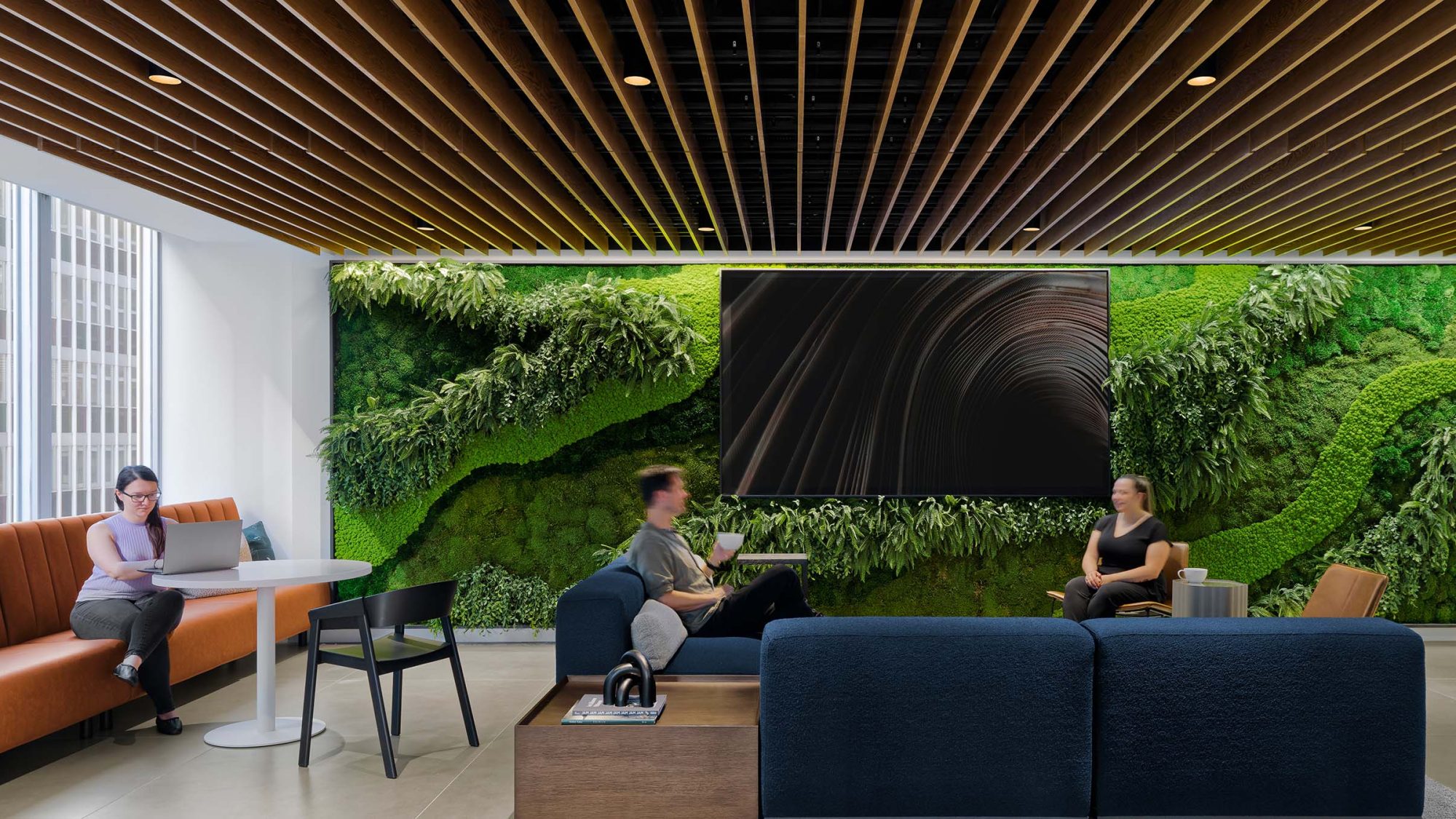
While the world of work is always changing, any forward-thinking business will be asking how it’s supported by the office space. This article offers targeted insights and considerations that empower companies to make strategic, impactful decisions about their work environments.
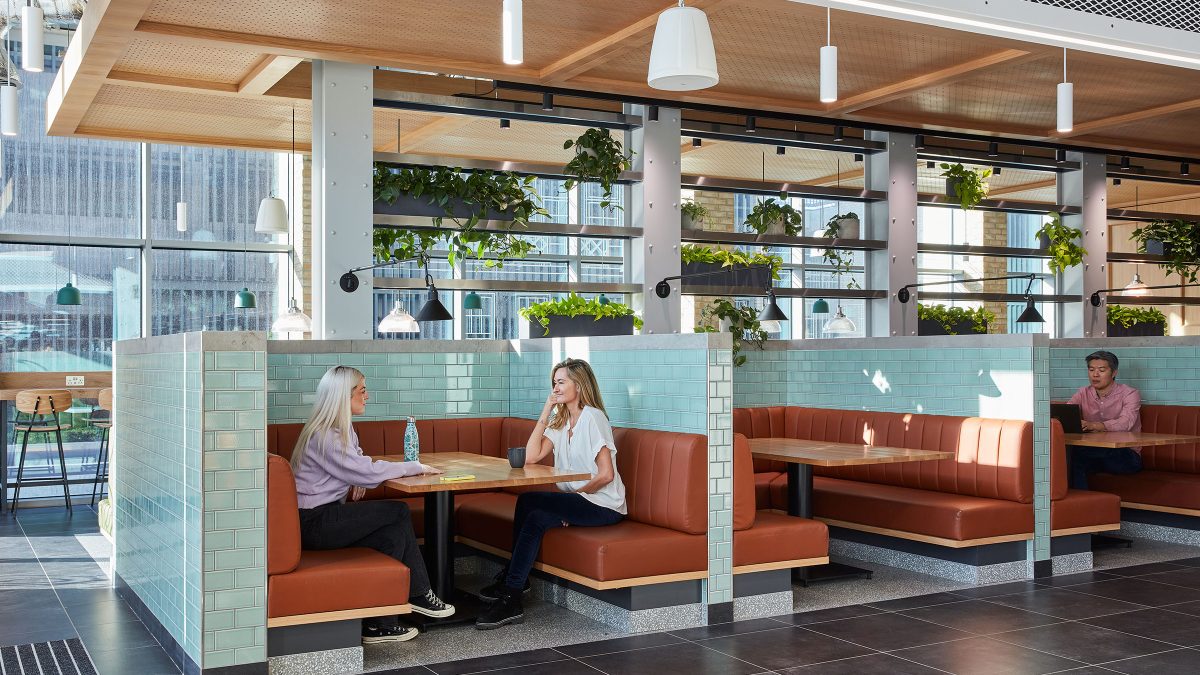
When planning a typical office refurbishment or relocation, industry best practice recommends starting the process 12 to 18 months in advance. This timeframe allows for thorough planning, including budgeting, design, construction and logistics while ensuring minimal disruption to operations. It also provides ample opportunity for stakeholder engagement, securing permits and addressing unforeseen challenges, facilitating a smooth transition to your new space.
For projects with significant complexity, we advise you allow for a longer period. These complexities often include bespoke building specifications, large workforces, significant cultural and work style changes, as well as those planning to establish satellite offices or decentralise departments.
This kind of project needs comprehensive due diligence on both a technical and strategic level. Engaging a partner early ensures that expectations are aligned, reducing decision-making risks, capitalising on market opportunities and providing time for effective change management within the programme.
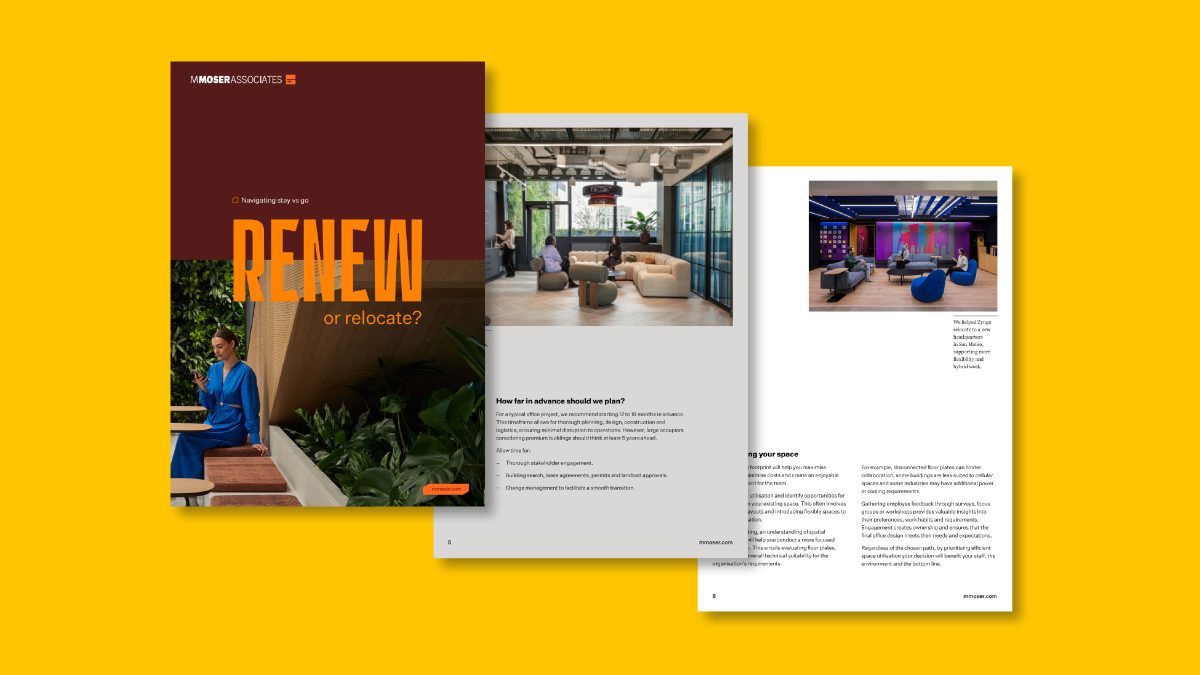
Determining the amount of office space you need involves considering several factors such as the number of employees, occupancy, the nature of your work and requirements for common areas, meeting rooms, and private offices. A general rule of thumb recommended by the British Council for Offices (BCO) is to allocate approximately 100 to 120 square feet per person. However, this can vary widely based on your specific needs and the layout of the workspace. Office space calculators are not a very reliable source of information because assumptions about occupancy can lead you to take more space than you need. On the other hand, planning with flexibility and future growth in mind will ensure the fit remains right for years to come.
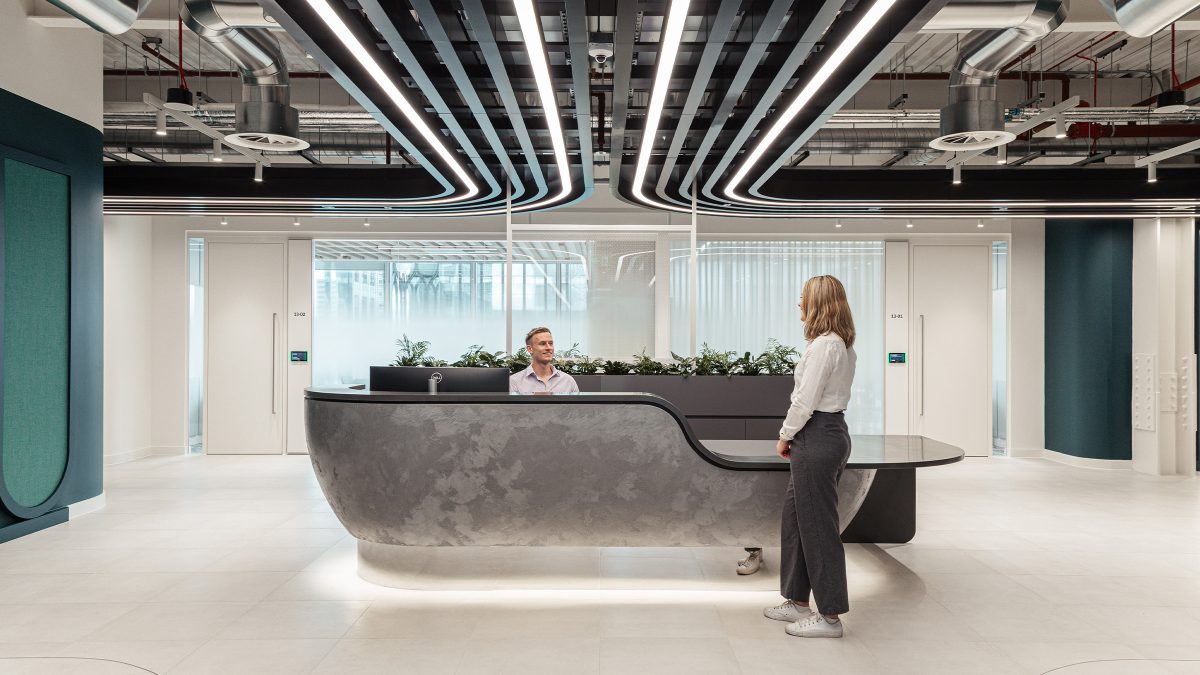
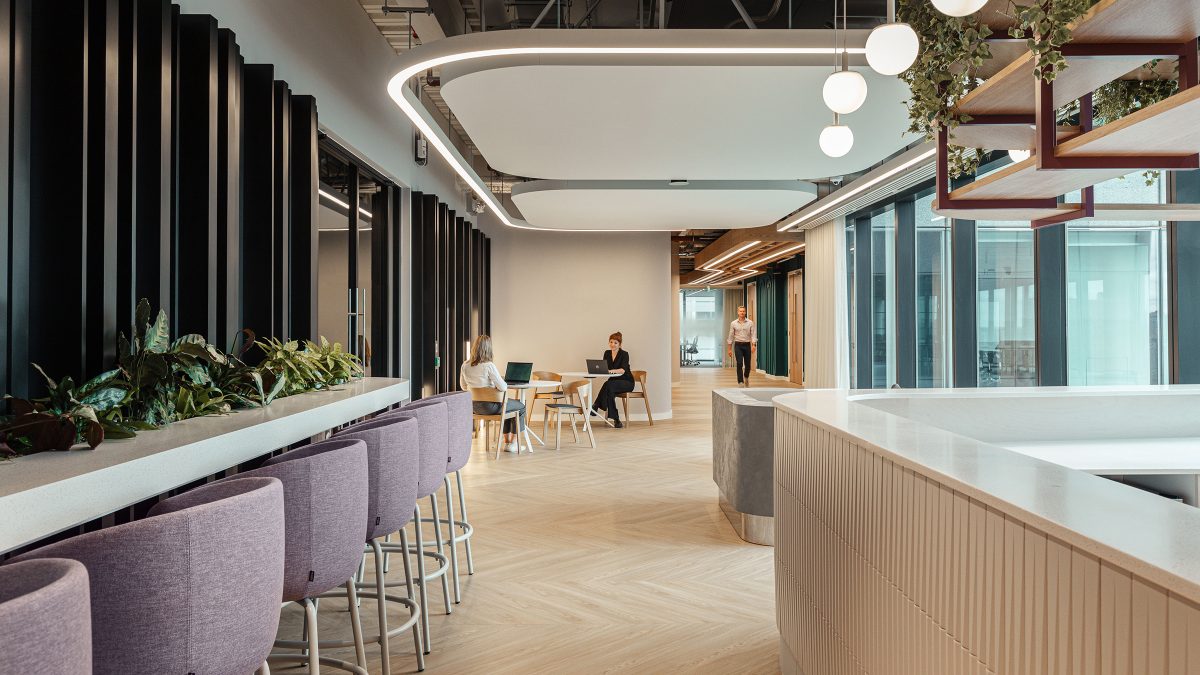
To determine if there is sufficient office space for future employees, conduct a space planning analysis. This analysis should include an examination of current and future needs, workspace standards and growth forecasts. Our strategists will work with you to factor in space per employee, common areas and flexibility for changes. Regular reviews and adjustments ensure your office space aligns with your company’s evolving requirements.
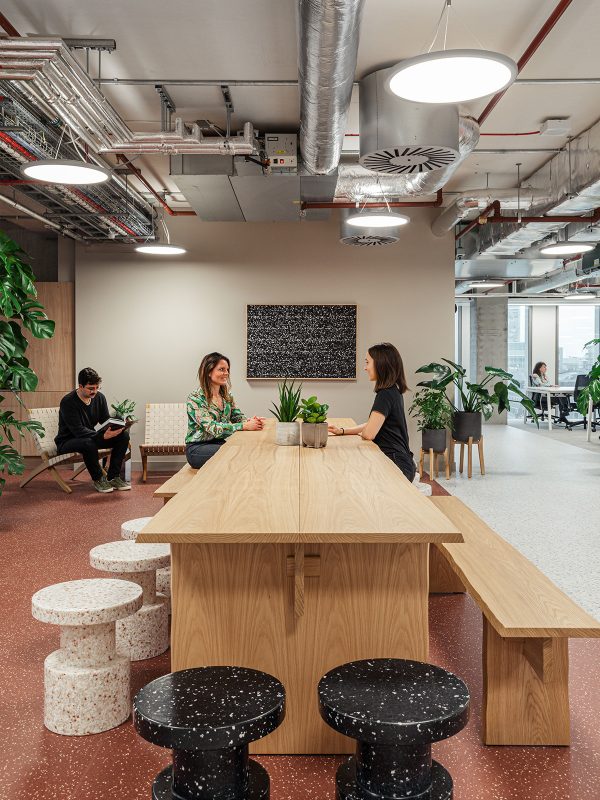
Office location significantly impacts employee productivity by influencing daily commutes, access to amenities and work-life balance. A convenient, accessible location can enhance morale, reduce external stressors and foster a more positive work environment. Moreover, proximity to clients and partners can facilitate networking and business opportunities. The right location also attracts talent and supports employees’ wellbeing, further boosting company performance.
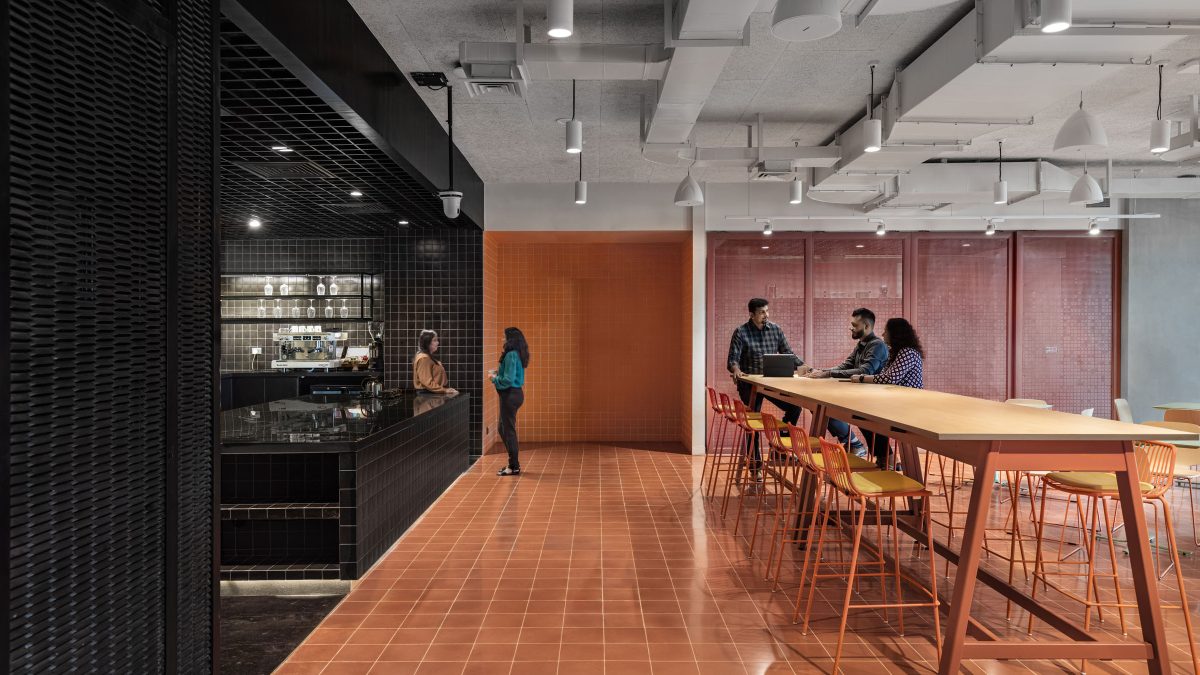
Environmental considerations include construction, waste, relocation and the operational performance of buildings. Refurbishment can help reduce environmental impact by adopting circular practices that utilise the existing fit-out and making energy-efficient upgrades. Moving to a new location offers a chance to invest in modern, high-performance buildings. The type of fit-out, whether it’s a basic structure (shell and core), a partially finished space (Cat A), or a fully customised space (Cat B), also affects costs, timelines and sustainability.
Choosing a shell and core space requires careful planning as everything must be specified and procured from scratch. However, this option eliminates the need for demolition or wasteful strip-out, minimising environmental impact. It also allows for a more customised fit-out tailored to your specific needs.
Most buildings are set up for open workspace layouts. It’s important to figure out how much privacy you need and its optimal placing within the building. Ideally, select a building that matches your workstyle to avoid unnecessary and expensive renovations.
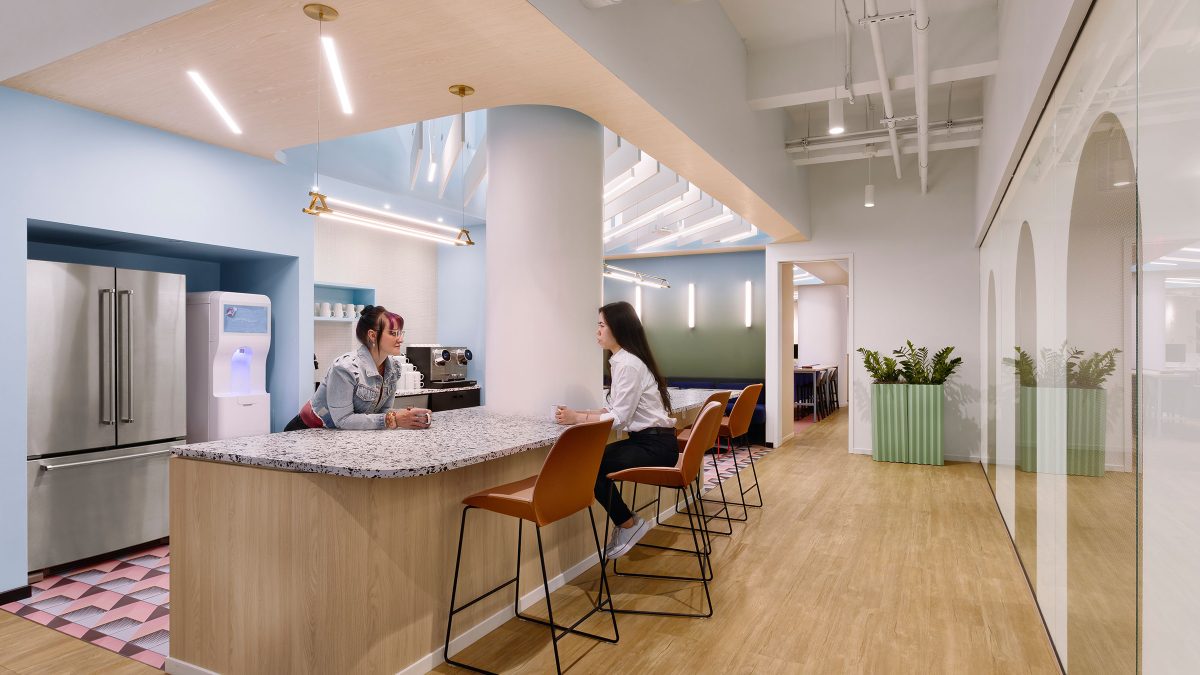
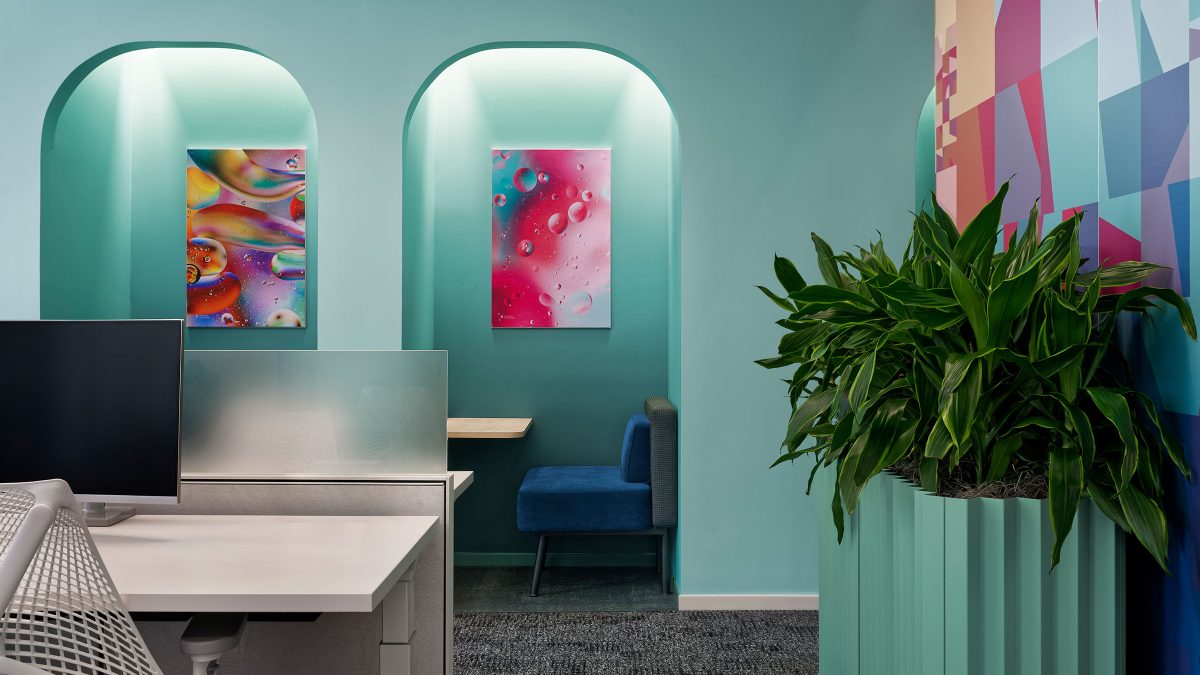
Common reasons for opting for office refurbishment include:
Clients with legacy buildings may look to stay where they are, refreshing the workspace with new amenities. Many landlords are improving their buildings by offering upgraded end-of-trip facilities (bike storage areas, locker rooms, shower facilities, and beyond). Equally, landlords may incentivise tenants to extend their leases with favourable rates, rent-free periods and contributions towards refurbishments.
While the capital costs of fitting out an office are significant, the decision also involves evaluating long-term operational and financial impacts. Ultimately, timeframe, market conditions, vacancy rates and dilapidation costs all factor into a real estate decision. Relocation is a considerable investment, so if stakeholders are content and the building supports the business, the lease can be extended as there is minimal incentive to move.
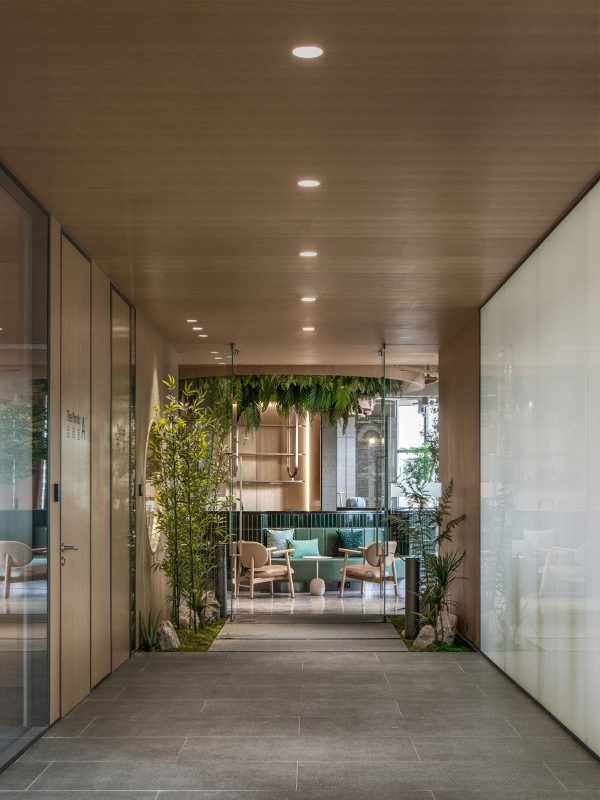
Common reasons for office relocation include the need for more space, the desire for a better location, upgraded facilities, reduced costs, changing workstyle or improved morale.
Moving to a new location can help a business grow, potentially leading to higher sales and profits. This is especially true if the new space boosts employee productivity and engagement. A fresh environment can also be the perfect setting for adopting new work practices, particularly when a transformation is needed. Choosing a new building can offer benefits like better amenities, meeting rooms, screening areas, communal outdoor spaces, or green certifications—advantages that might not be possible with just renovating an old space.
As part of the business lifecycle, this may be the opportunity to align on forward-thinking ESG objectives by repurposing a building or future-proofing with tenant requested modifications (TRMs) to make the space unique and fit for purpose.
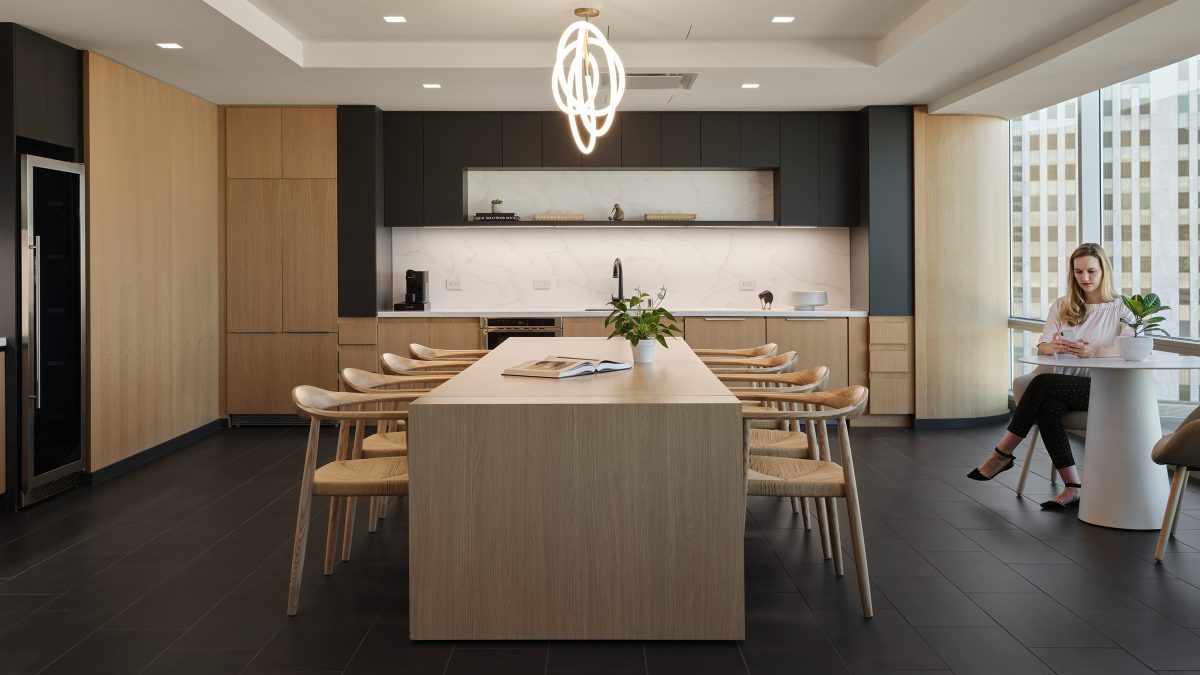
With this in mind, a ‘stay vs go’ study could help you take the next step with your office space decisions.