









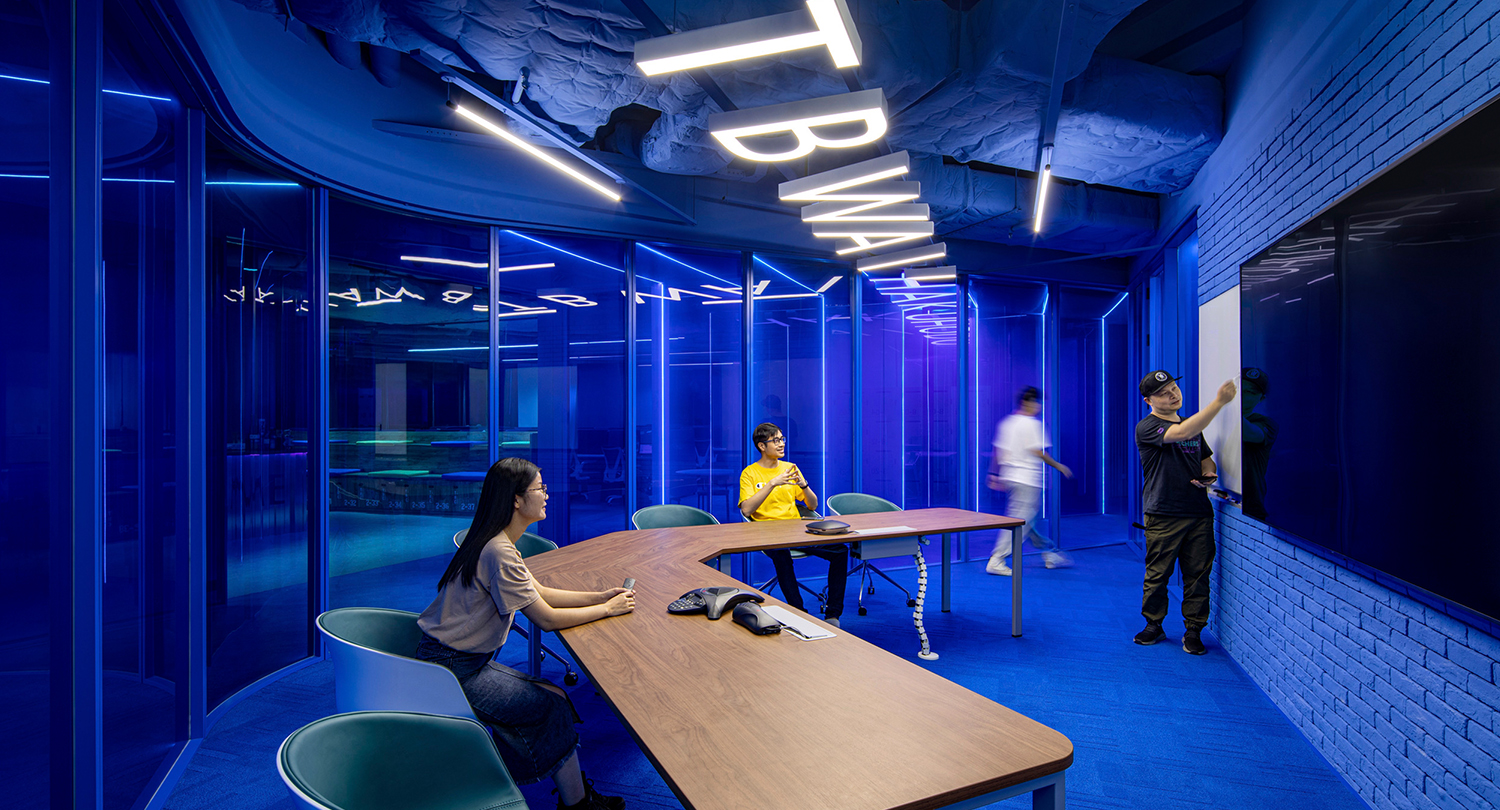 Completing a task as a team in a stimulating setting
Completing a task as a team in a stimulating setting Need to get the office design ideas flowing? This article explores work spaces to meet all of your collaboration needs.
A collaborative space is a room or area of an office which allows people to come together to solve problems, exchange ideas and work towards common goals.
Today, collaboration is the basis of most knowledge work. Many of these workers are highly specialised; think of them as individual players on a sports team. They won’t get much done alone, but they can tackle complex problems with lots of moving parts when they work together.
Although the role of the office has changed, it has not diminished. As a result, companies are working hard to draw staff back into their spaces, fostering in-person exchanges that result in more innovation.
Clearly, there’s a tempo to collaboration. Being together brings enormous value. But at the same time, it’s also crucial to have the time to work through ideas alone or in smaller groups.
In fact, distraction is one of the most common complaints. Getting the right balance between spaces designed for deep focus with others aimed at spirited collaboration will boost staff satisfaction.
Choice is everything, and not all collaboration is the same. It helps to have a broad enough mix so that everyone can find a collaborative space that meets their needs.
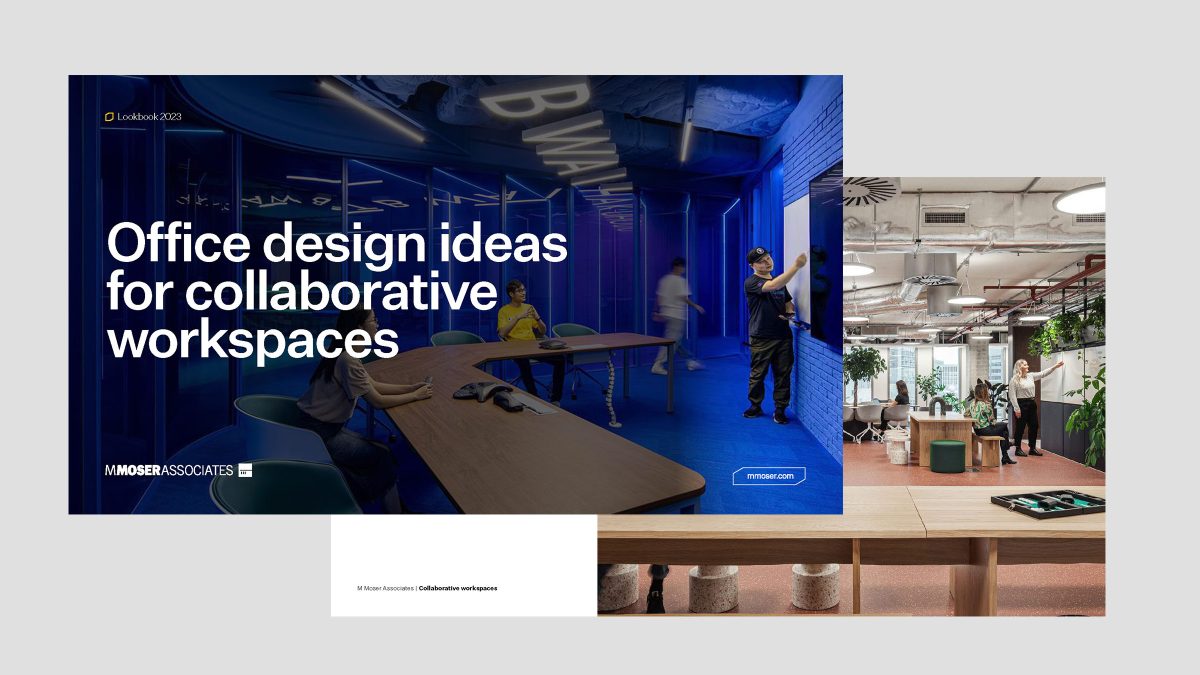
Very few businesses need their office to look like a sea of desks. With this in mind, most should be exploring how to help people make the best of their time in the office. To do that, we’ve brought together the best collaborative workspaces from our recent projects:
This image from LinkedIn Labs in Silicon Valley isn’t your everyday meeting space. But the benefits of spending time outdoors are well known, from increased focus to lower stress hormone levels. It’s also an excellent option for work meetings.
So, if a suitable space isn’t available, go for a walk.
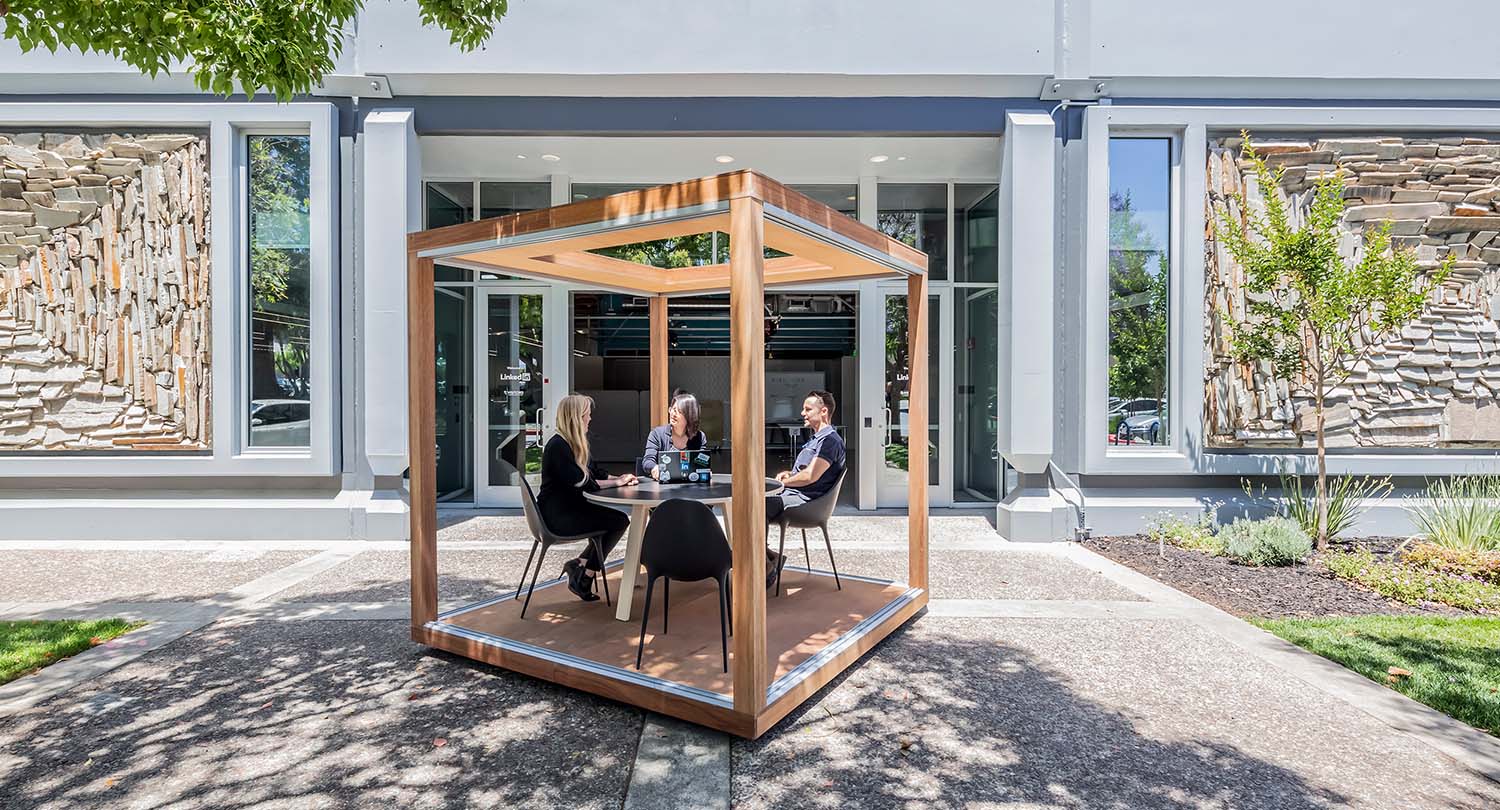
Take to the floor to pitch the next big idea.
In these theatrical spaces, you can grab your audience’s attention. A round stage is ideal for getting people involved. Additionally, this shape creates more intimacy, making it easier to share ideas.
Otherwise, technology often determines the form. If slides are essential, opt for a more traditional layout where the audience faces the presenter.
In both, make sure the seating is flexible so extra people can squeeze in when required.
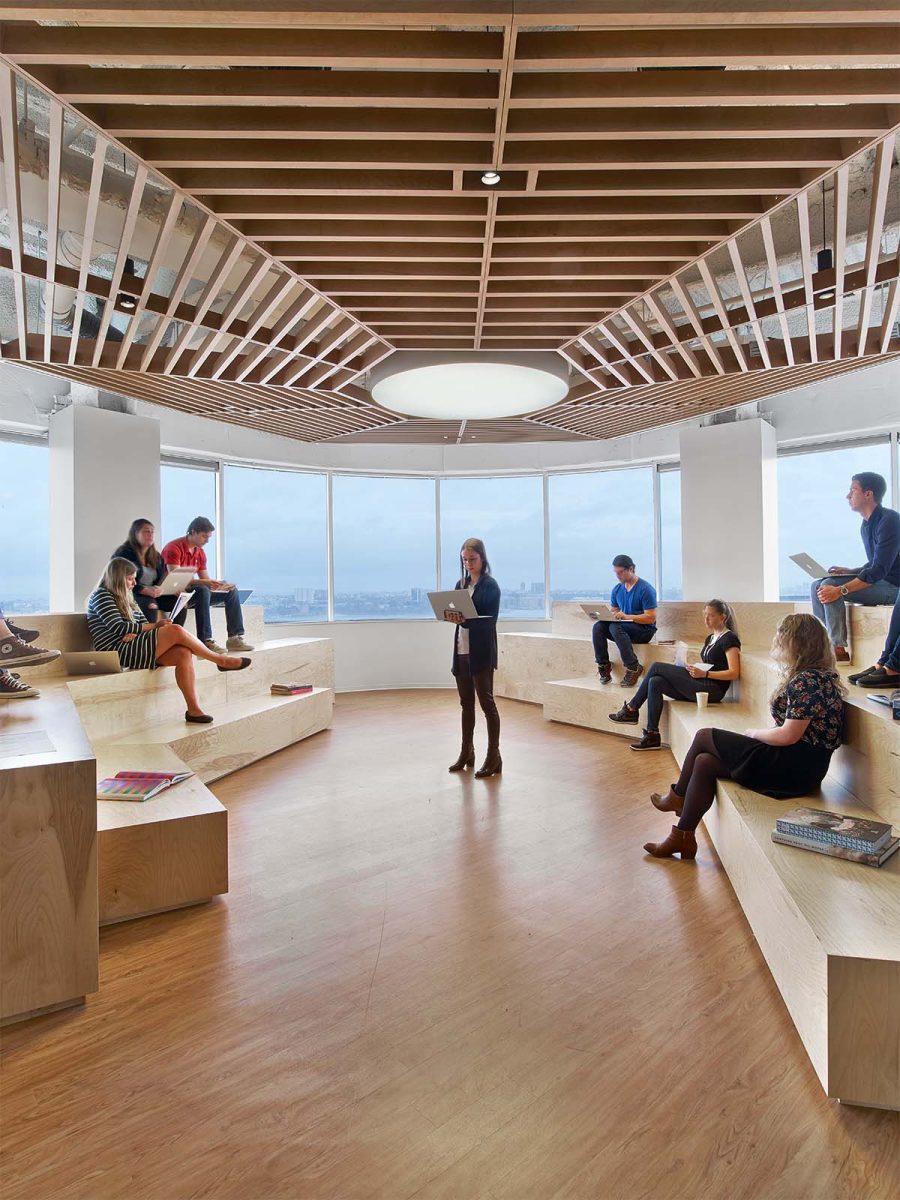
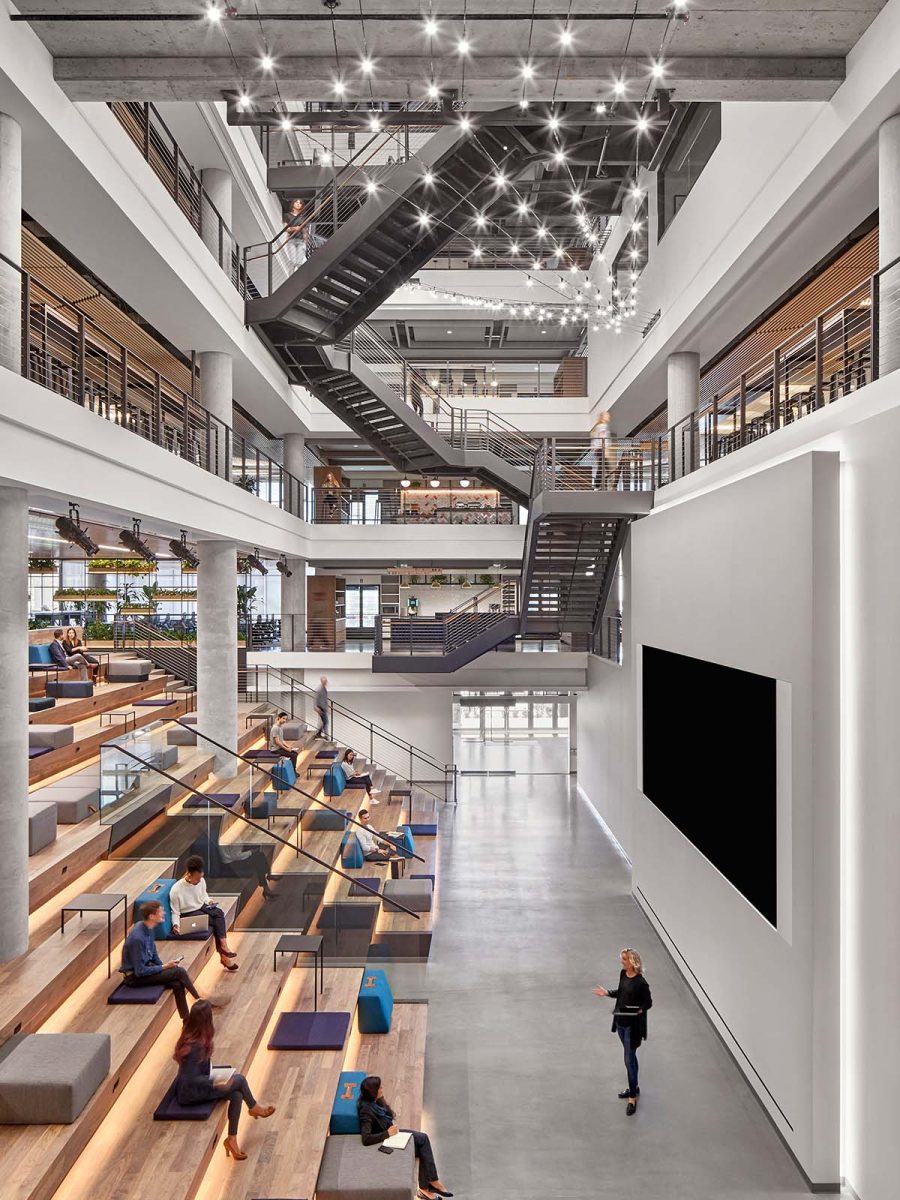
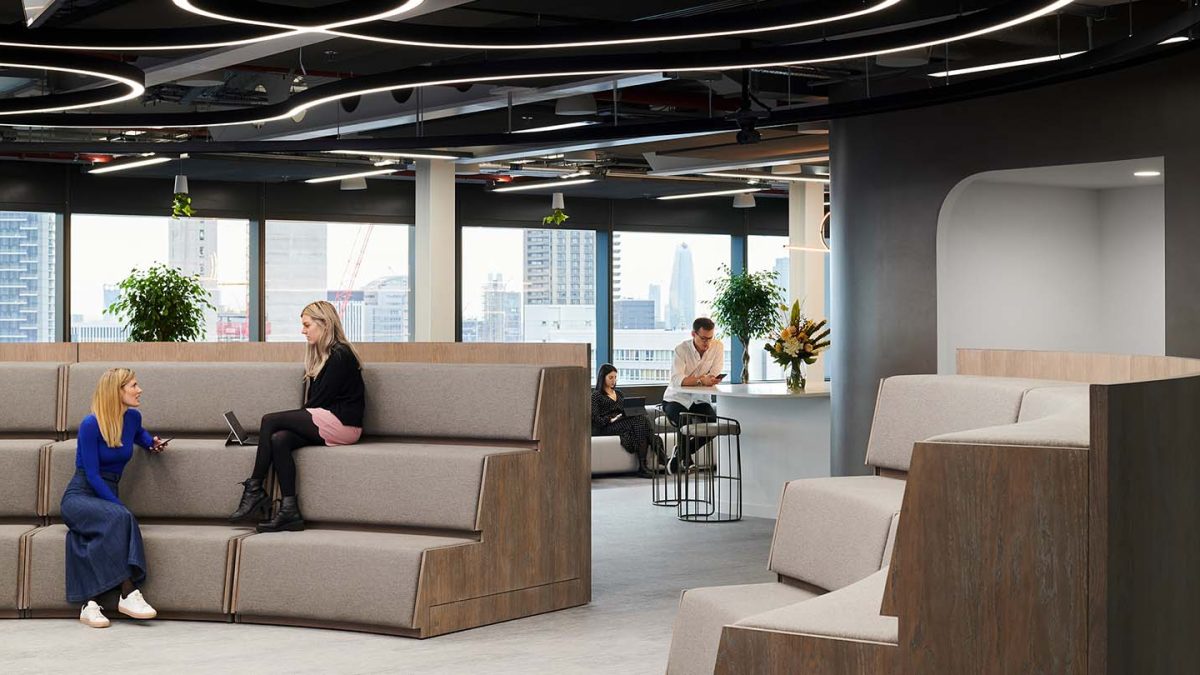
Arguably, these spaces are about community rather than collaboration. But walking into a lively cafe and taking in the energy makes you realise these are the building blocks of better relationships.
Big or small, these spaces should be about bringing people together. To catch up, have impromptu meetings, or gather for an event.
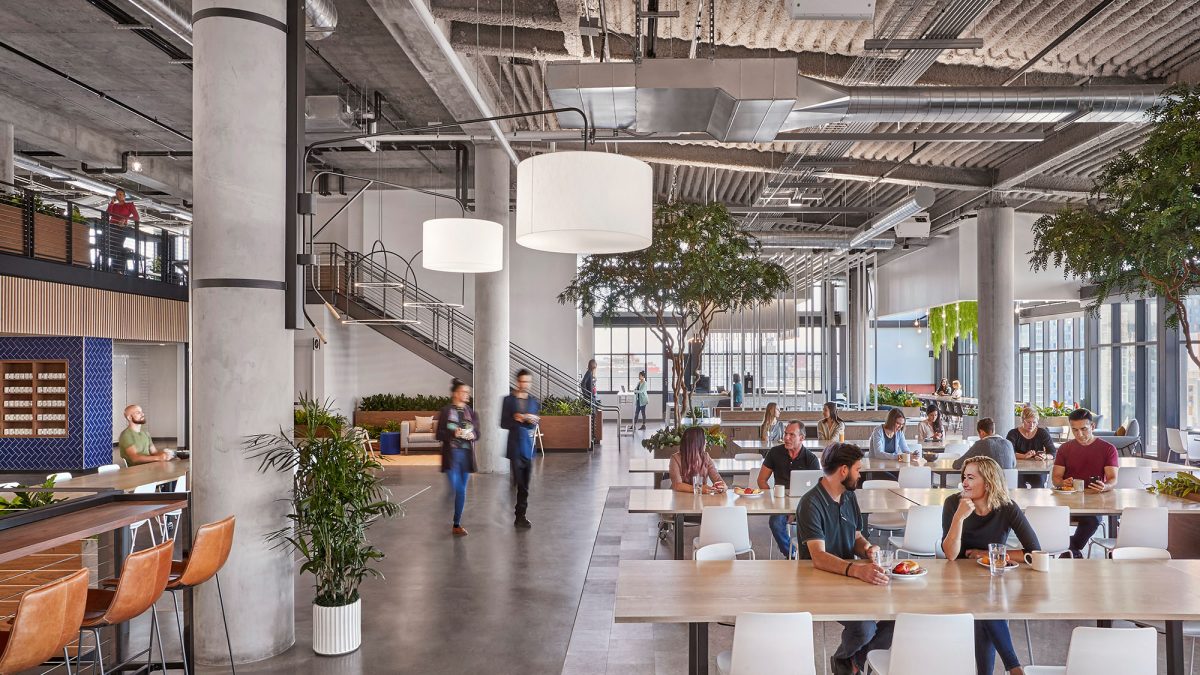
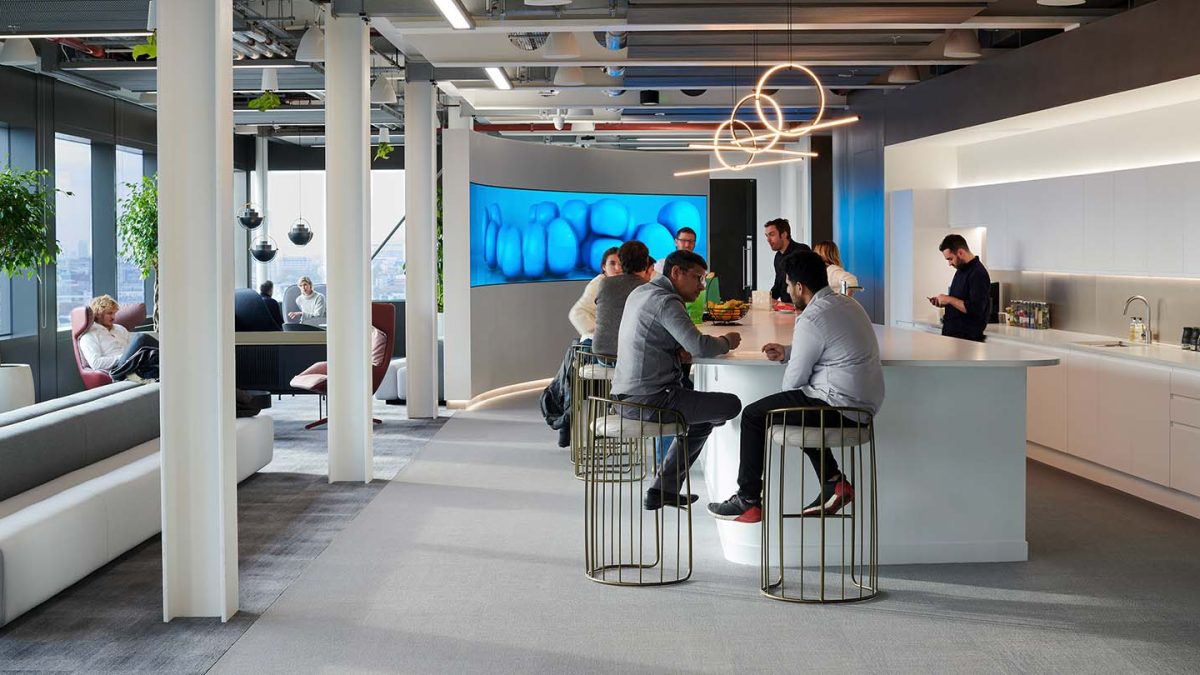
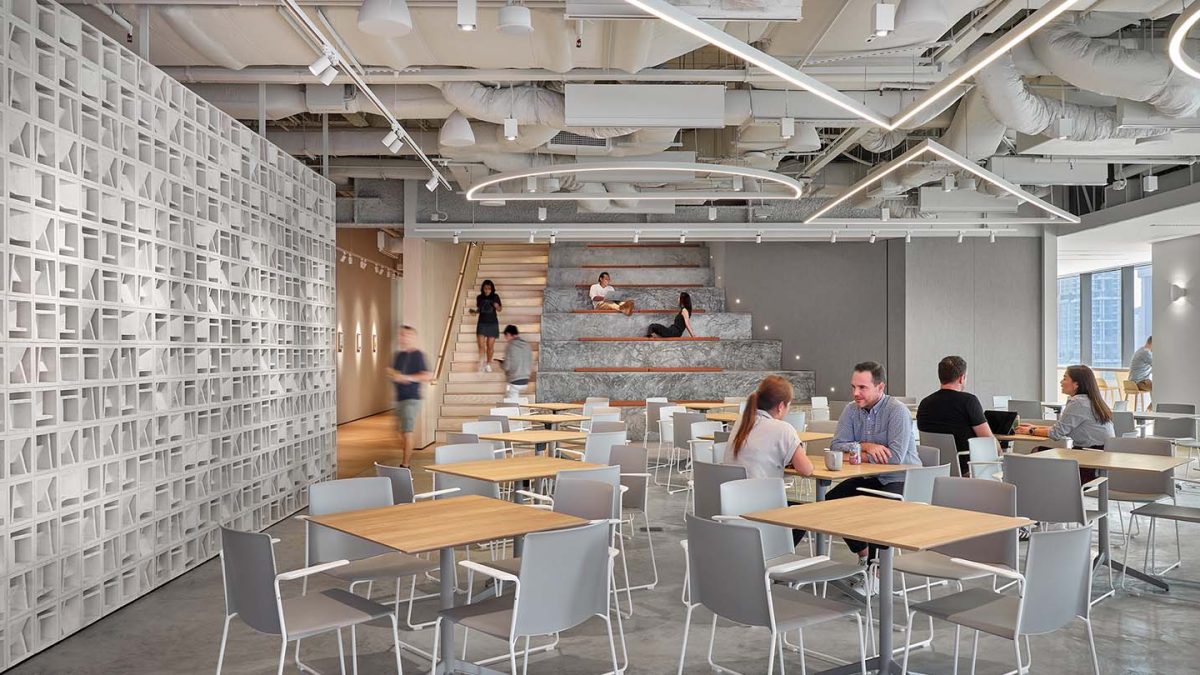
We’ve been known for adaptability since the New York Times covered our Living Lab in “Walls on Wheels and Movable Pods: ‘The Evolution of the Open Workplace’“. Our clients often find a series of defined layouts is the best way to encourage people to use adaptable workspaces. That way, teams can select the best setup for their needs without starting from scratch.
The image below, taken from a media conglomerate’s workshop, shows furniture configured for product display, group work and quick breakout sessions.
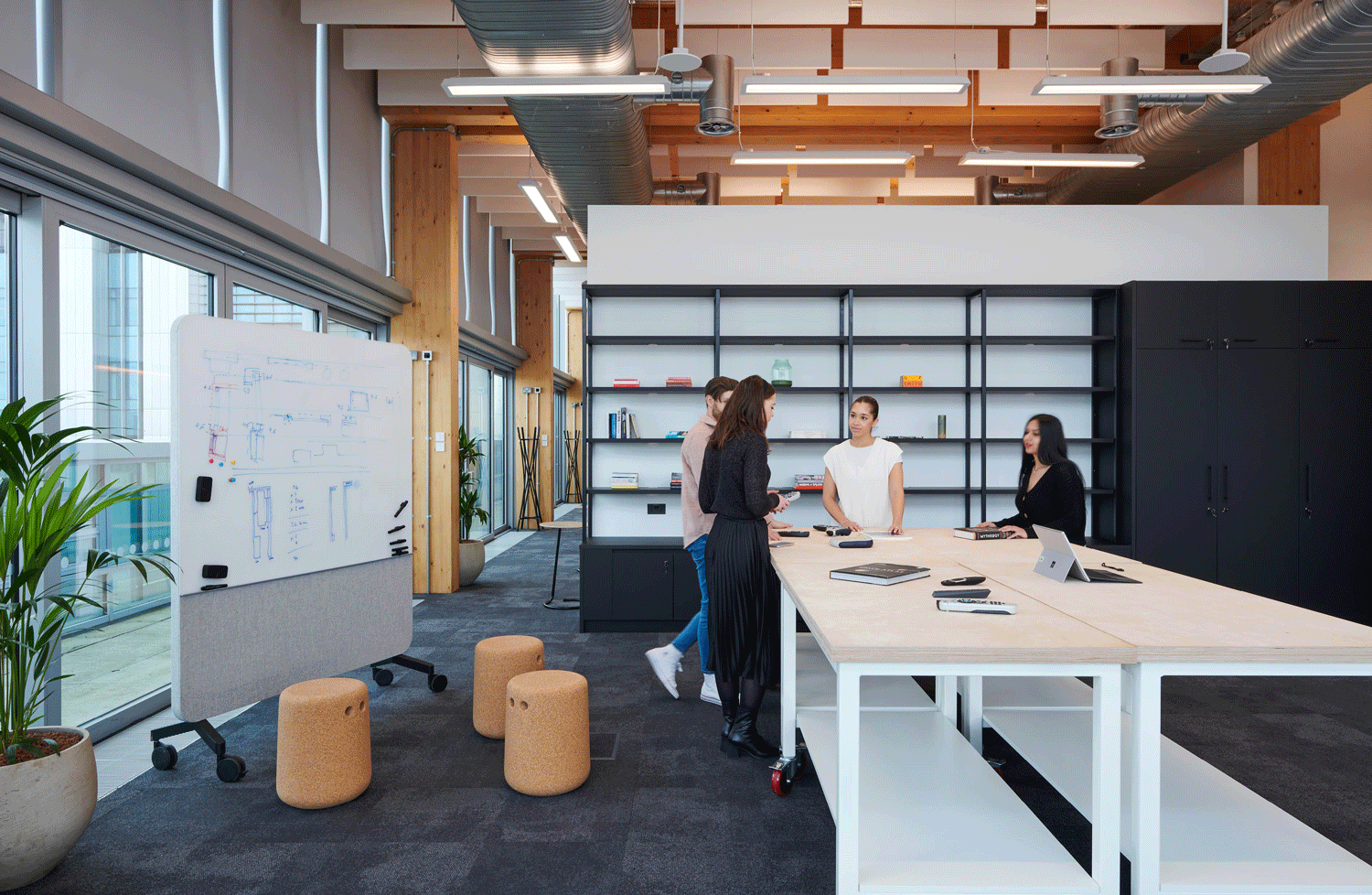
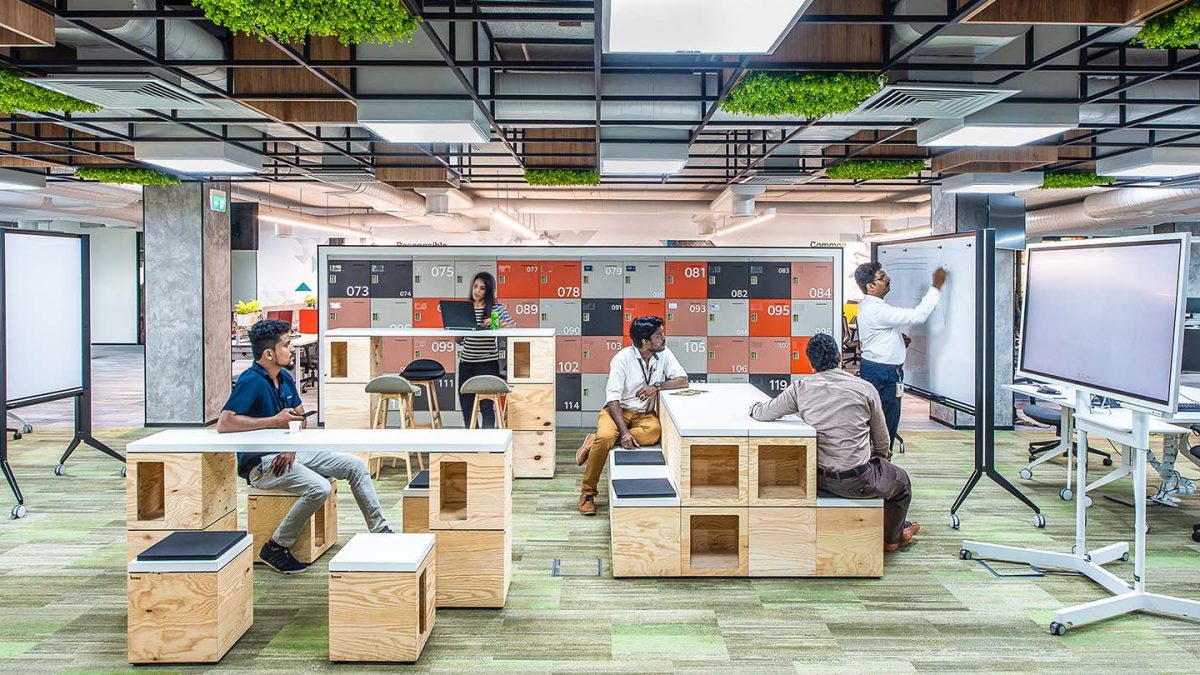
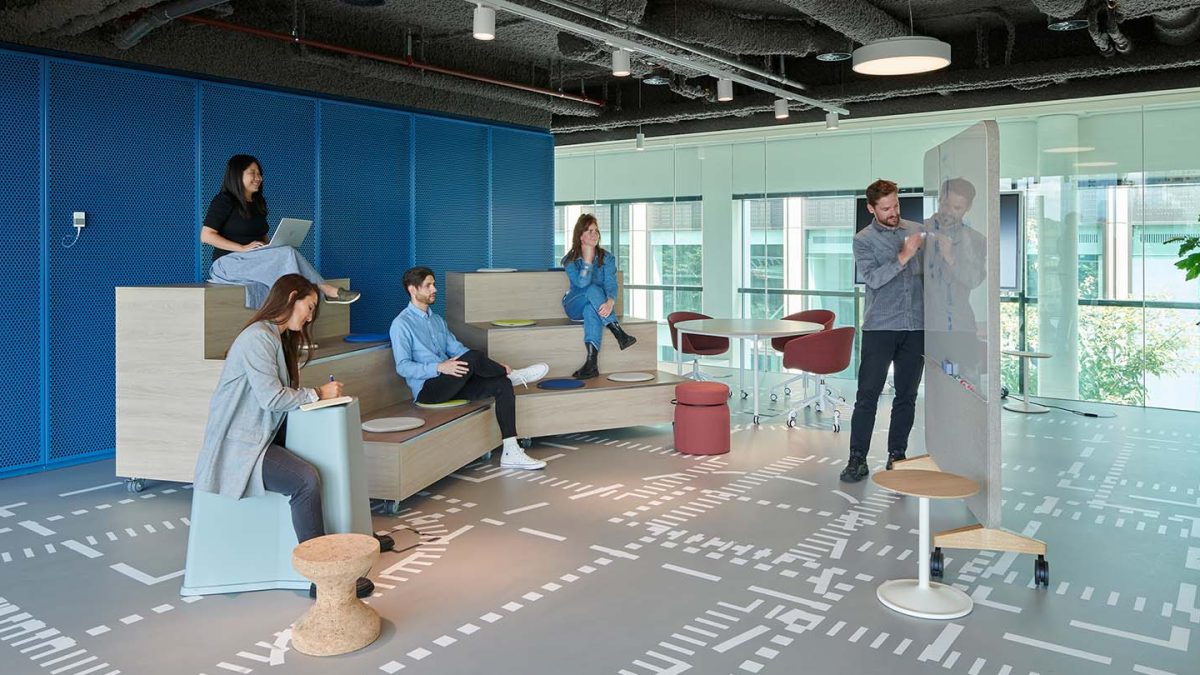
The space between A and B is a great place to meet. If you need office design ideas for those water cooler moments, identify points along essential journeys to build small meeting spaces. For example, add seating spaces between the open office and cafe.
In fact, circulation uses lots of real estate, so collision spots are an efficient way to add extra collaboration opportunities without much cost. Staircases are also a great way to connect floors, teams and people. Make them vibrant, like in the image below of a collaborative workspace for Kids2 in Shanghai.
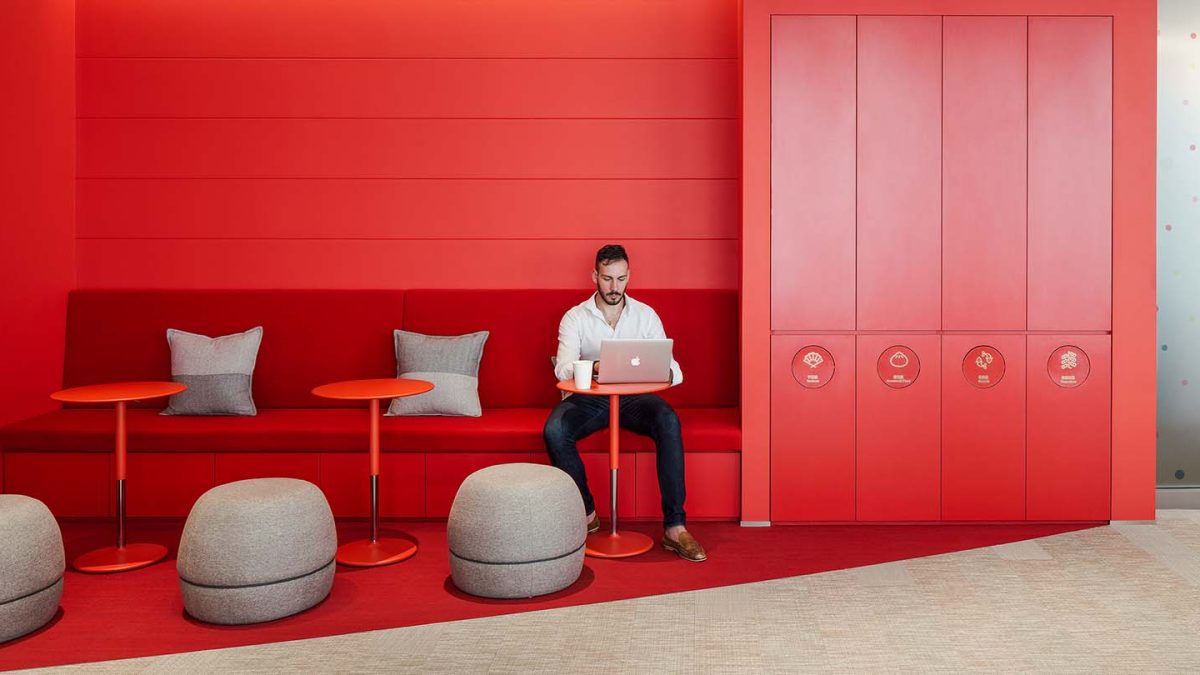
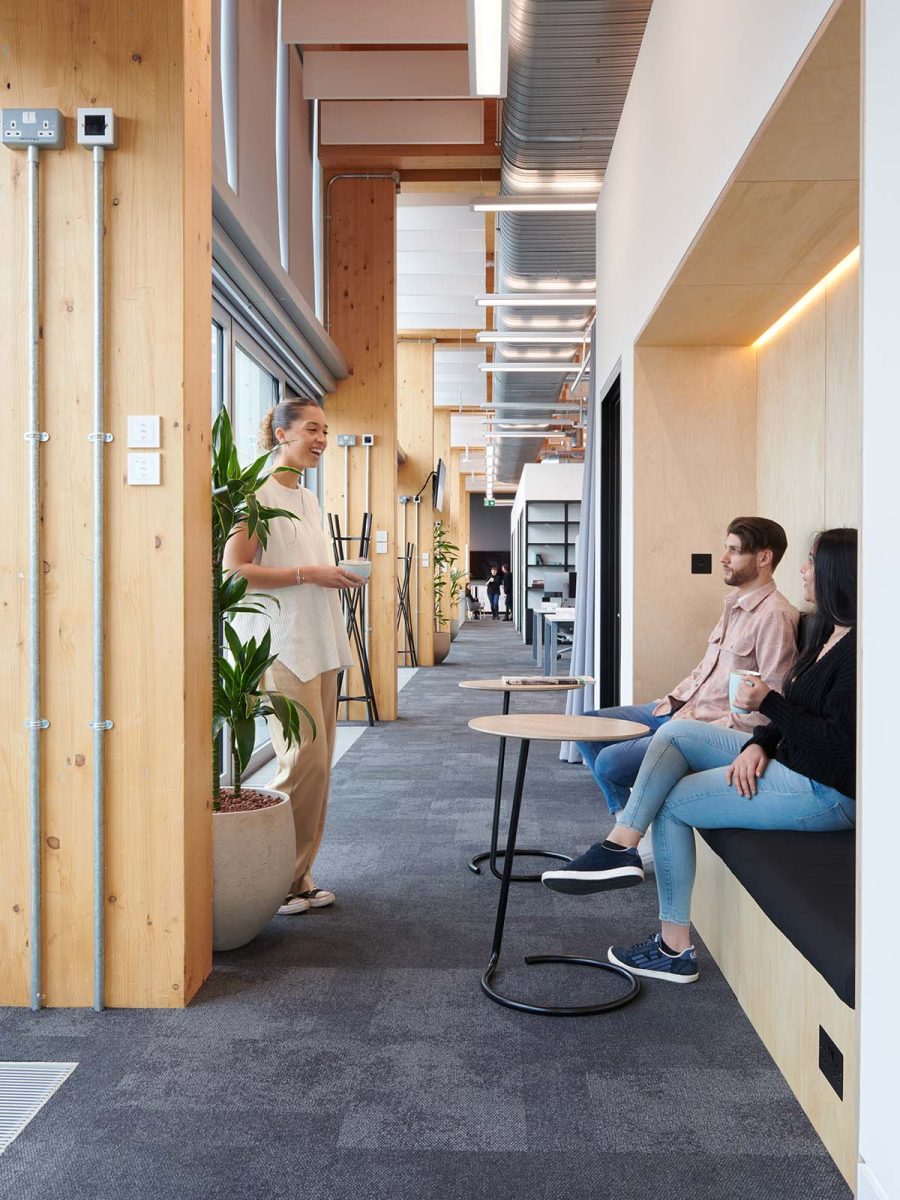
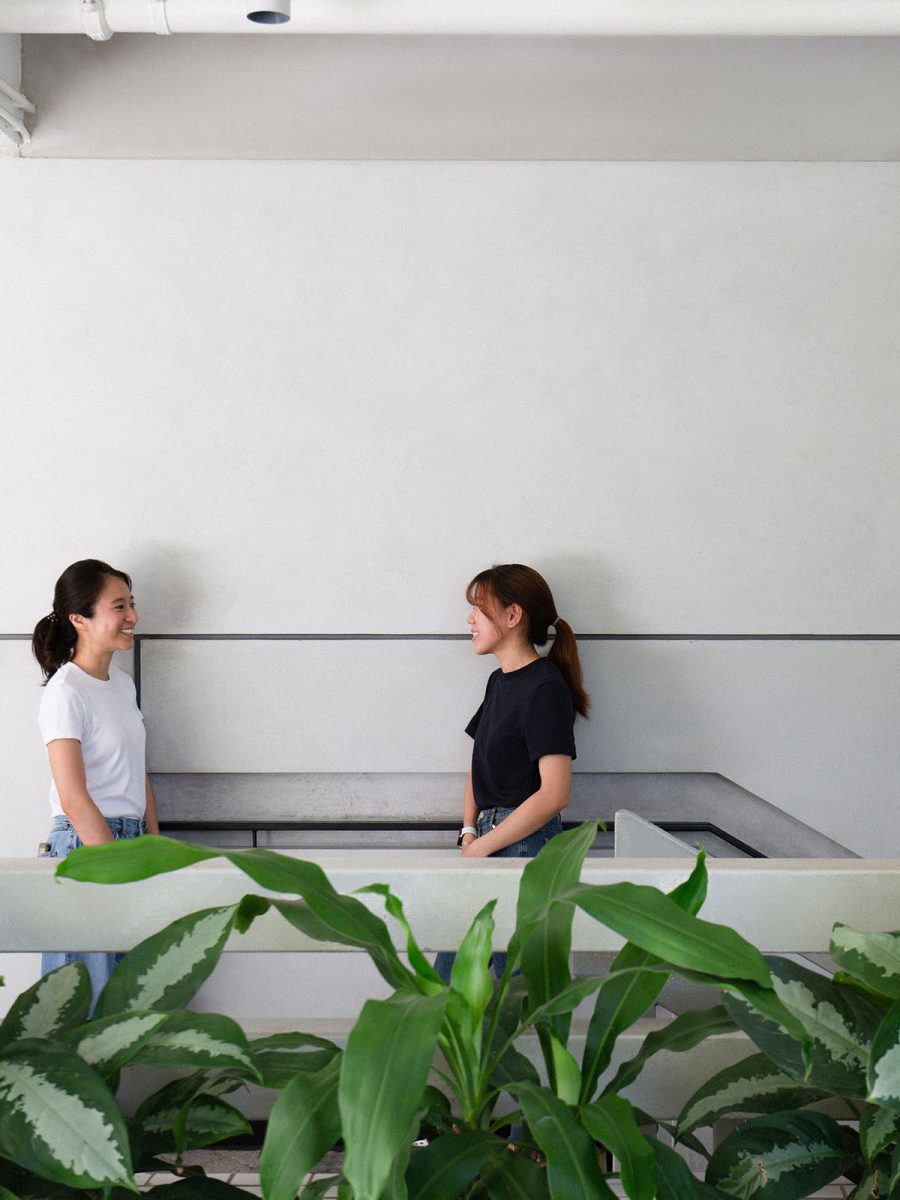
A lounge is the heart of any home. Loved for its comfort and ability to put people at ease. In an office, it’s a multi-functional space to unwind and catch up for a while during the day. Suitable for hosting casual meetings and great for unplanned moments.
When adding these spaces to an office, reflect on how they can serve other nearby settings. Add rhythm to the workplace design by breaking up areas for focus, like workstations. And think about various heights, textures and accessories, too.
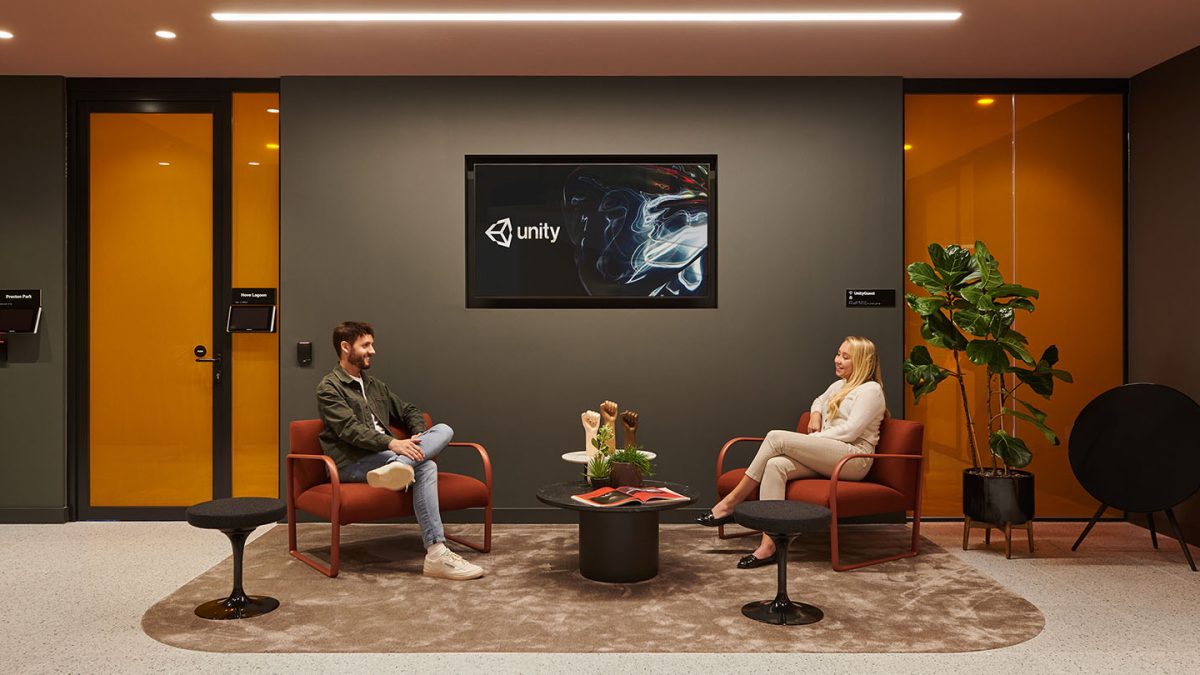
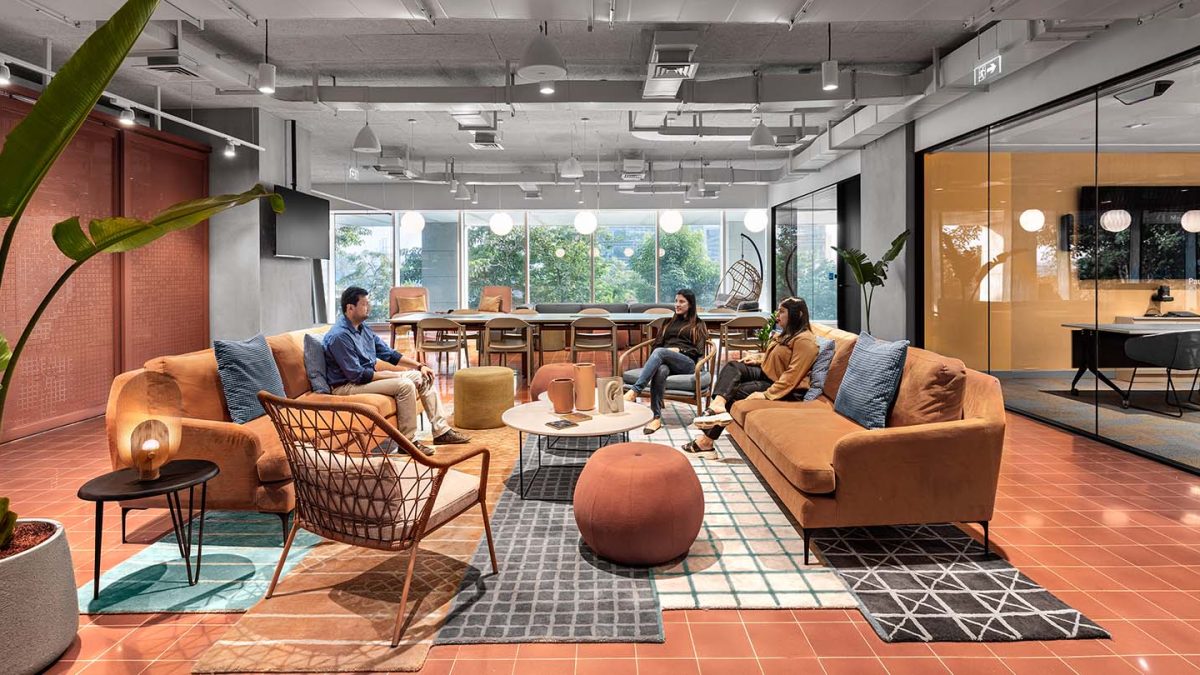
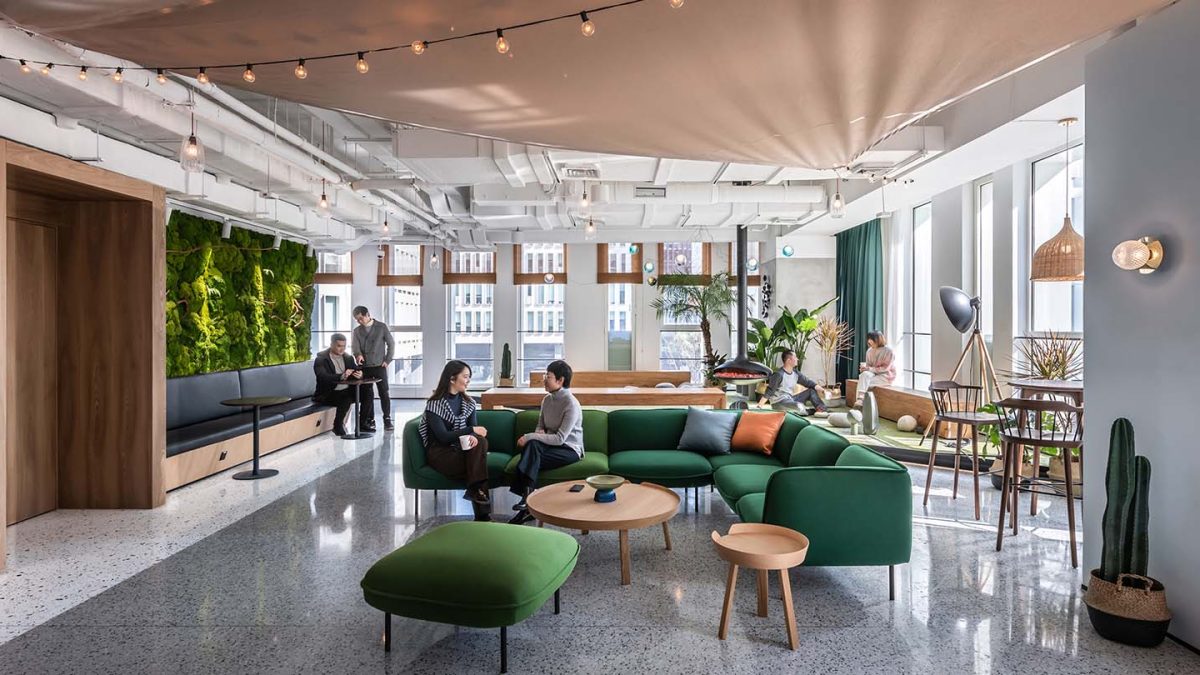
You don’t always need a dedicated room, because this style of table integrates well with other spaces. For example, weaving a collaboration table into the open workspace means that people can step away from their desks, gather for a few minutes, and then get back to work.
Collaboration tables also work nicely as an extension of a teapoint, giving the space a dual function. At lunchtime, the table is for socialising. Then for the rest of the day, it’s used for meetings.
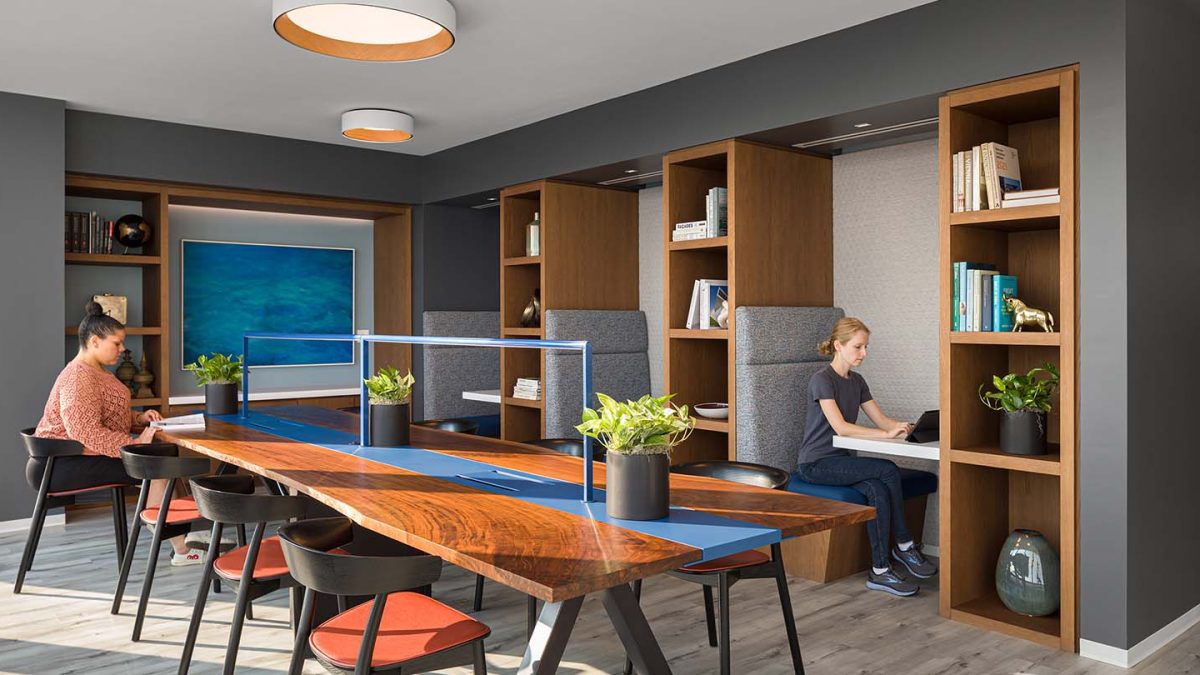
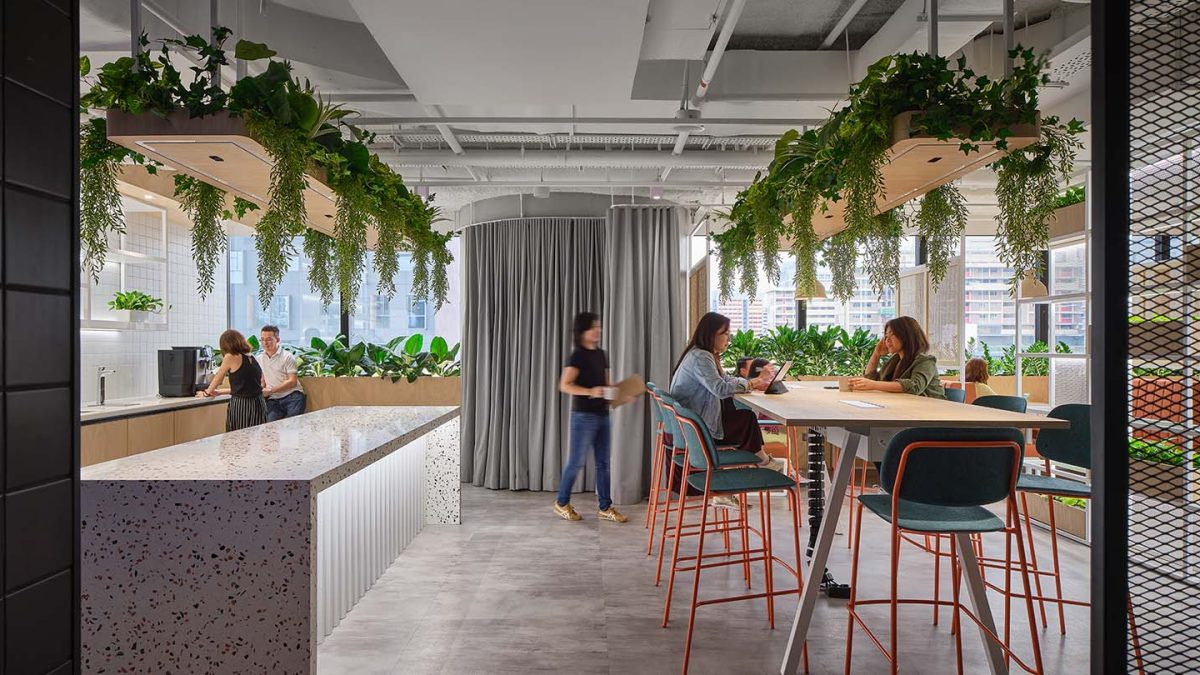
Project huddles are dedicated zones for teams to work through ideas and make quick decisions. Typically, they are semi-enclosed, hosting between 2 and 10 people.
In addition, project huddles need equipment like whiteboards, post-it notes and flipcharts. With built-in AV technology, they can easily accommodate remote employees. In this case, consider using digital whiteboards so everyone can get involved.
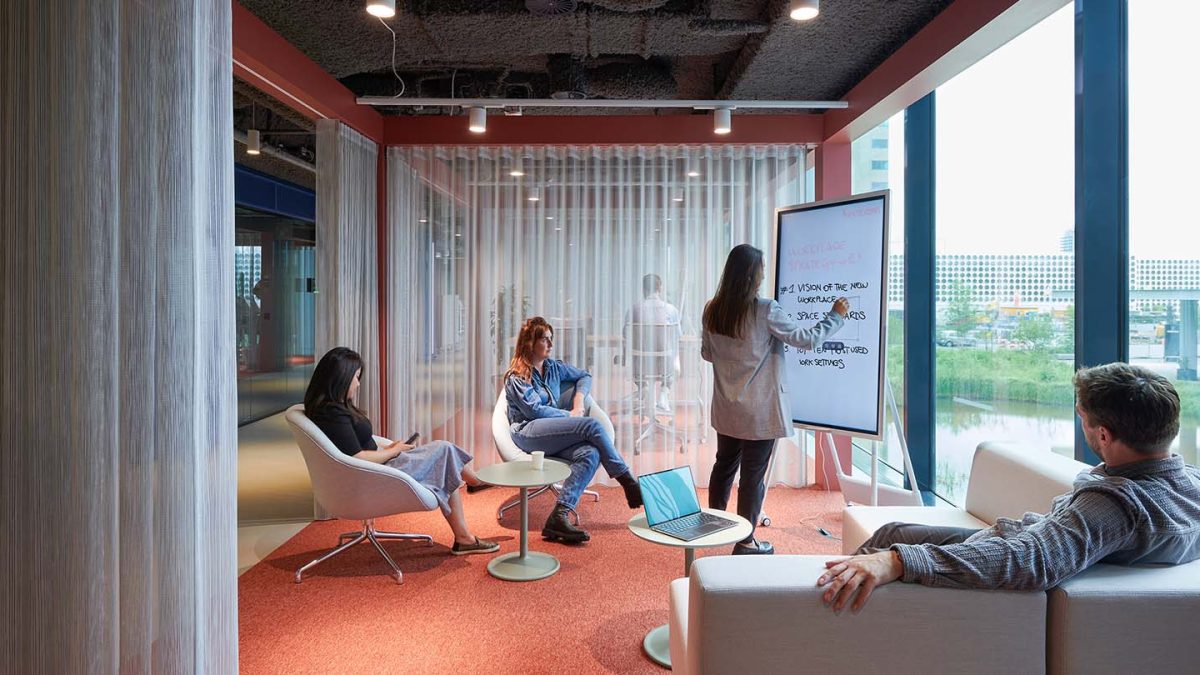
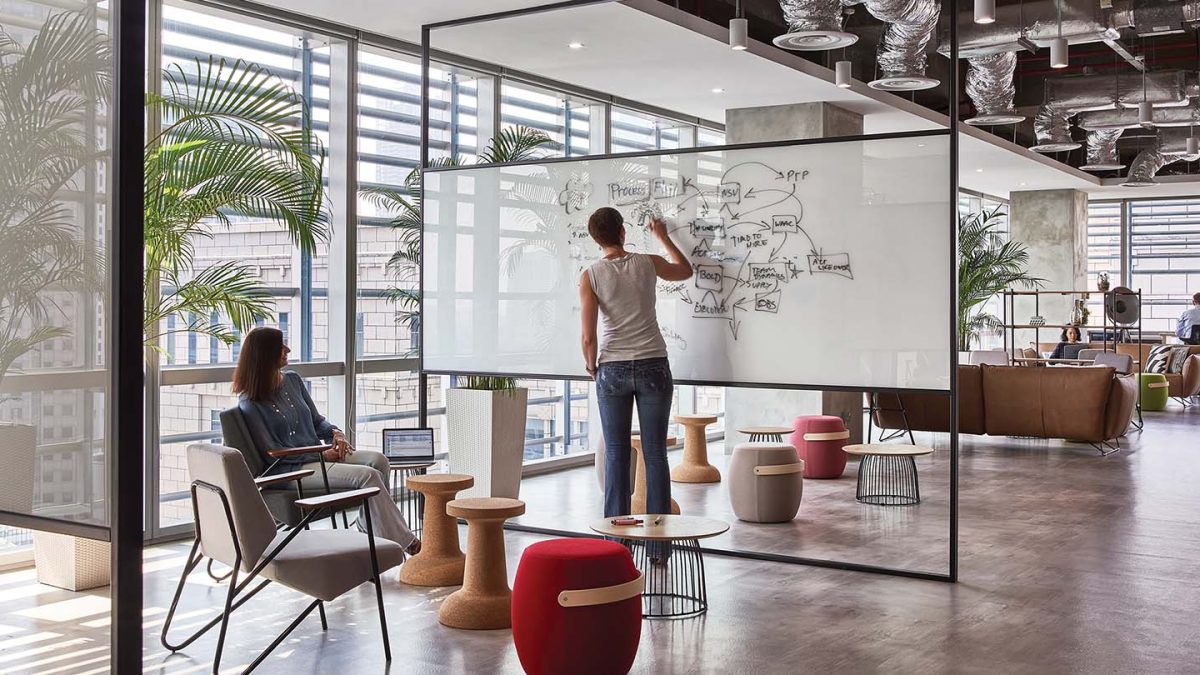
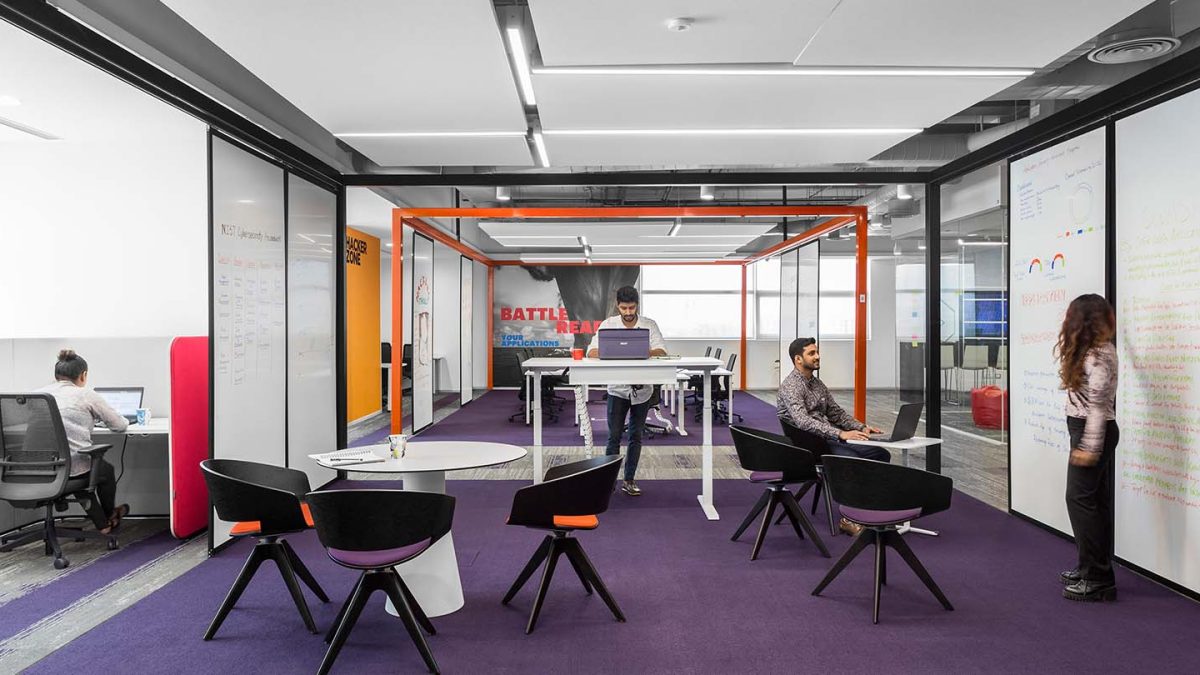
Booth seating is a great place to collaborate. Being partially or wholly enclosed, people naturally feel safe. This setting puts them at ease and encourages the sharing of ideas.
Additionally, booths have several functions. They are great for heads-down work, private meetings between a few people, or focused collaboration.
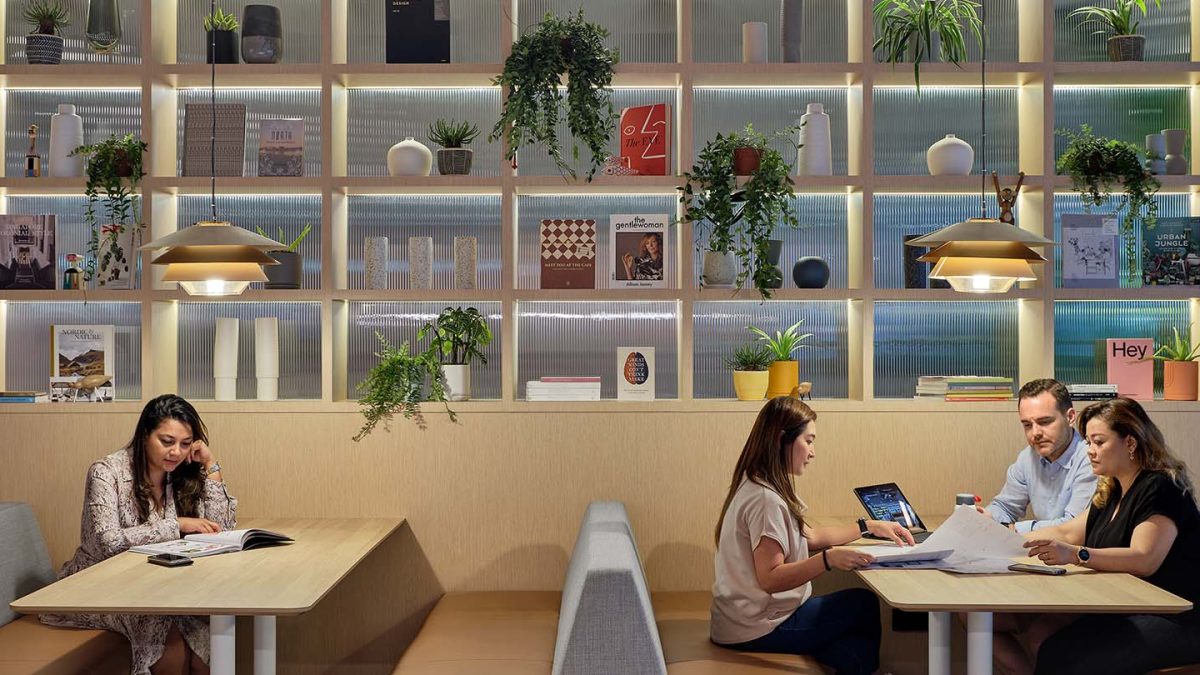
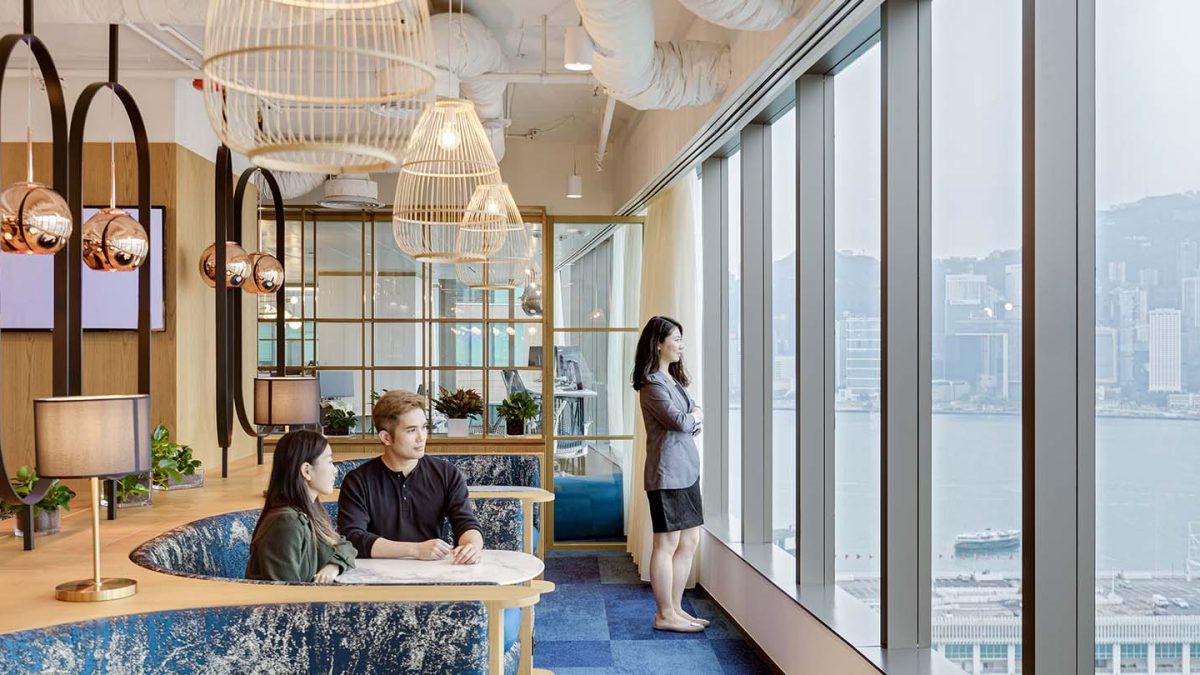
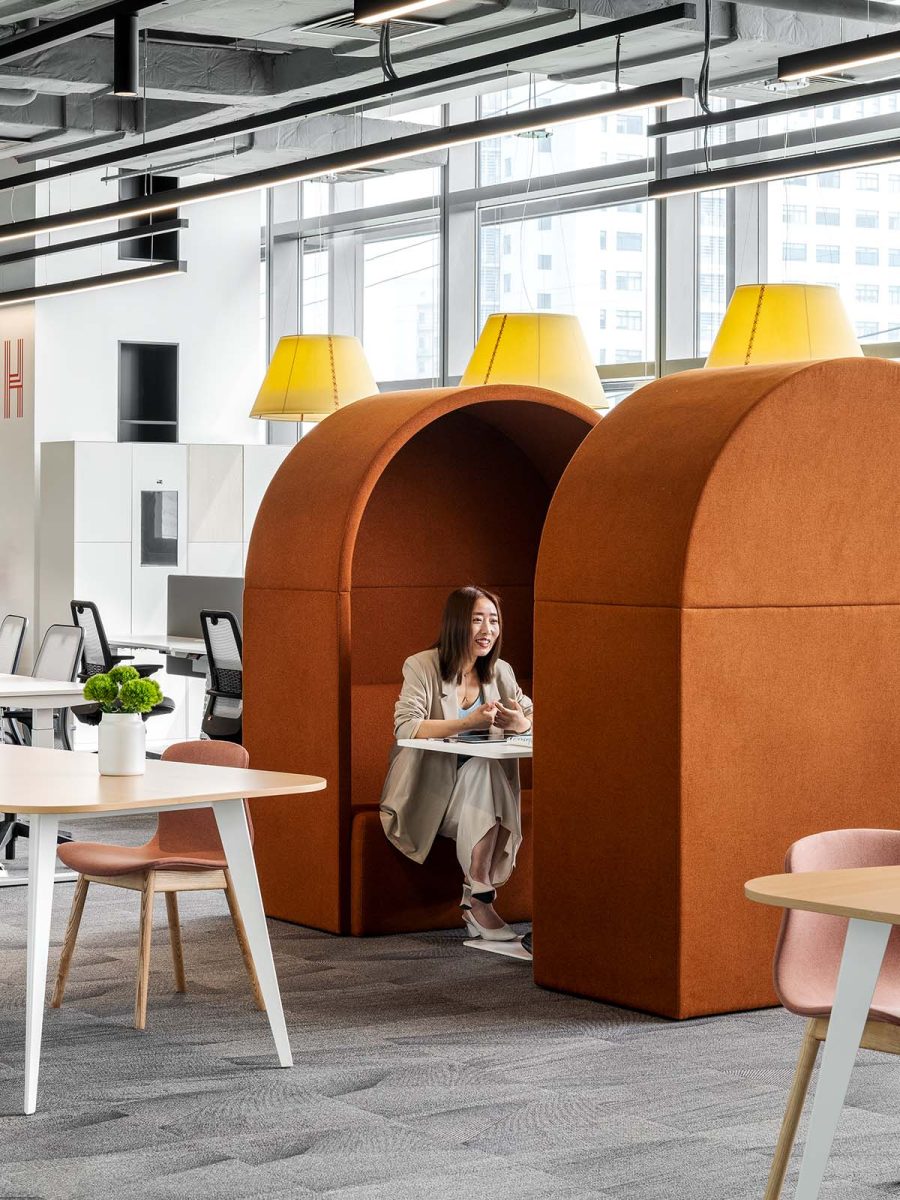
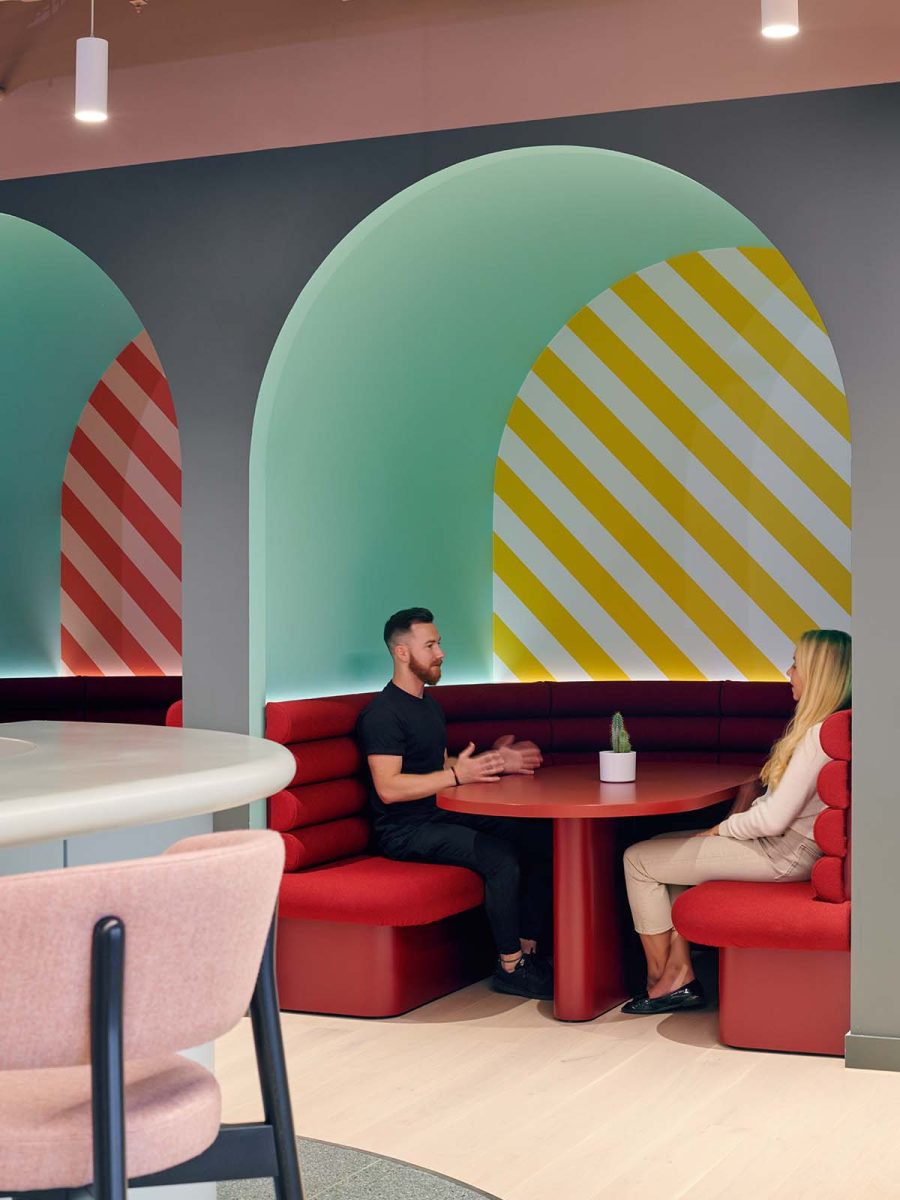
Meeting rooms are the quintessential collaboration space. With ergonomics, tech and privacy top of mind, they remain a staple of every space mix.
Regarding office design ideas, consider how formal their experience should be, and dress the room accordingly with finishes and artwork.
The AV kit you provide is essential for a mixture of in-office and remote collaboration. To help people be productive, increase the airflow to make sure people get enough fresh air. Lastly, include temperature and scene controls to allow people to make changes for their comfort.
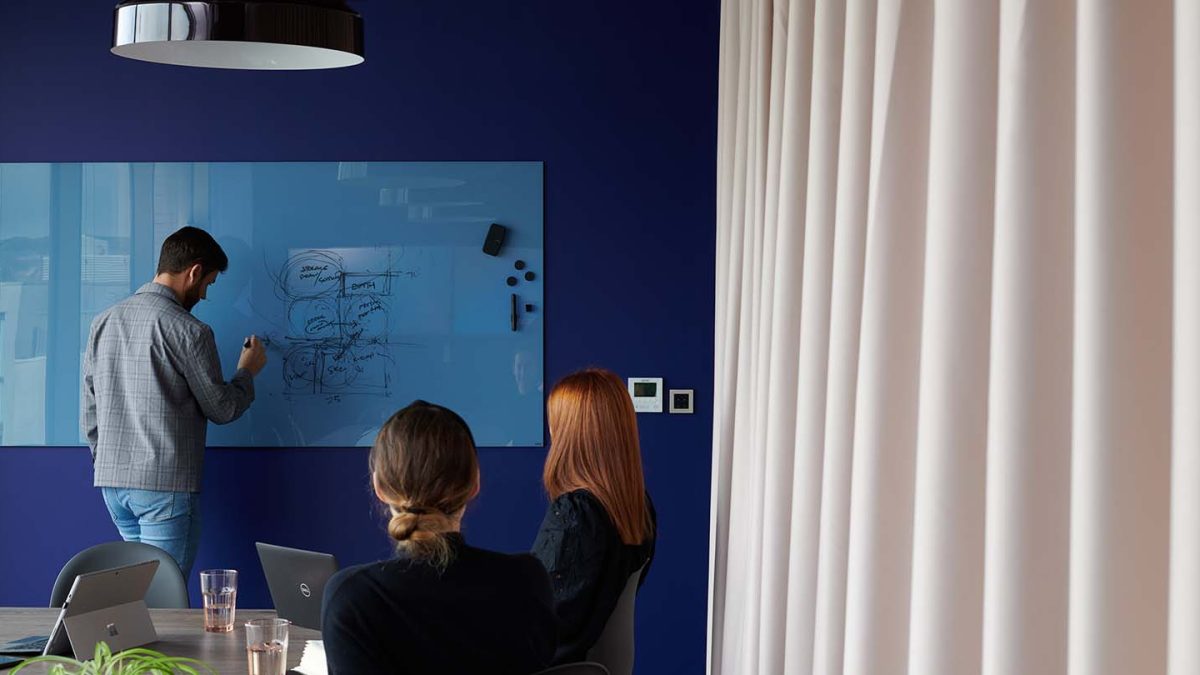
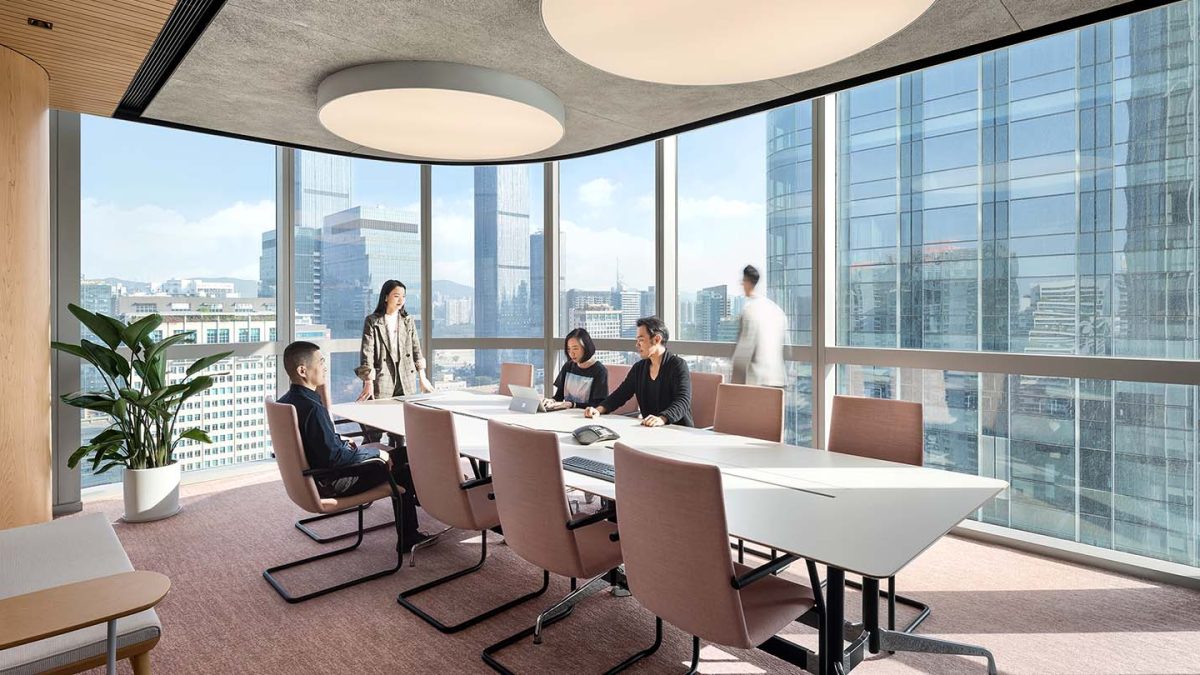
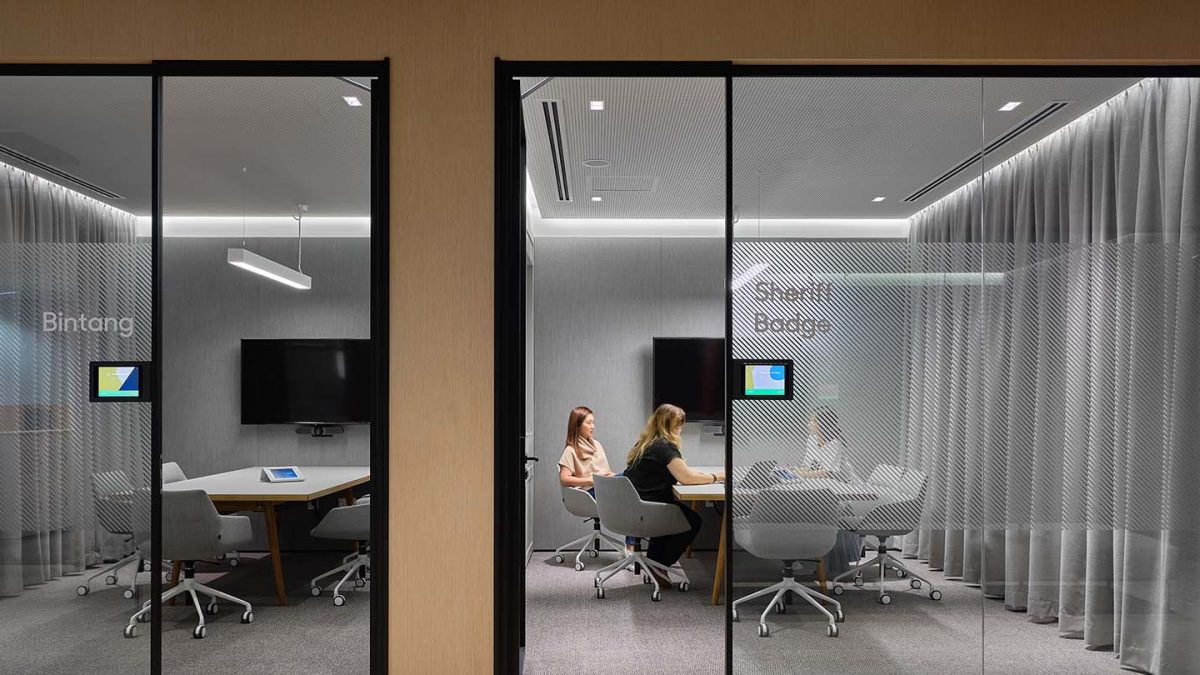
These rooms are about maximising impact. Boardrooms host large groups of your most important guests, so specification, design and comfort are vital considerations. Seamless technology connects remote collaborators as if they are in the same room.
When developing office design ideas for boardrooms, consider how folding and vertical walls open up to the space beyond. Doing this increases the functionality, making these zones well-suited to events and breakout sessions.
Be sure to supply ample fresh air to these spaces. When people spend a lot of time in meeting rooms, Co2 levels increase, causing them to feel tired—fresher air results in fresher minds.
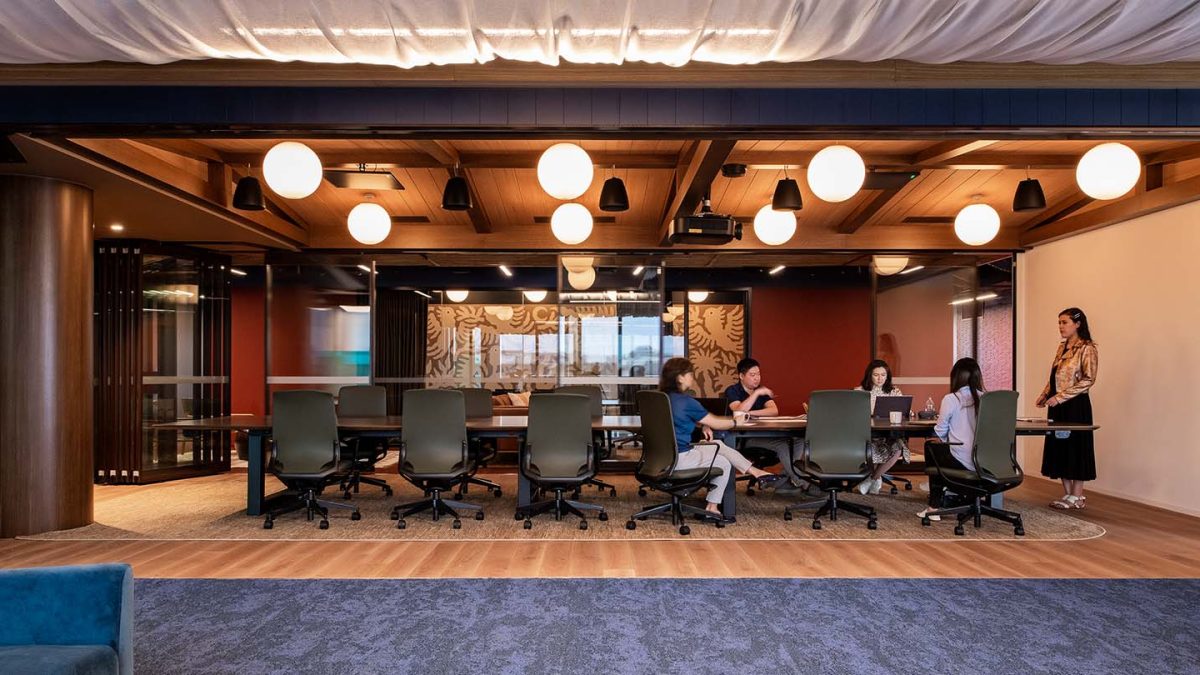
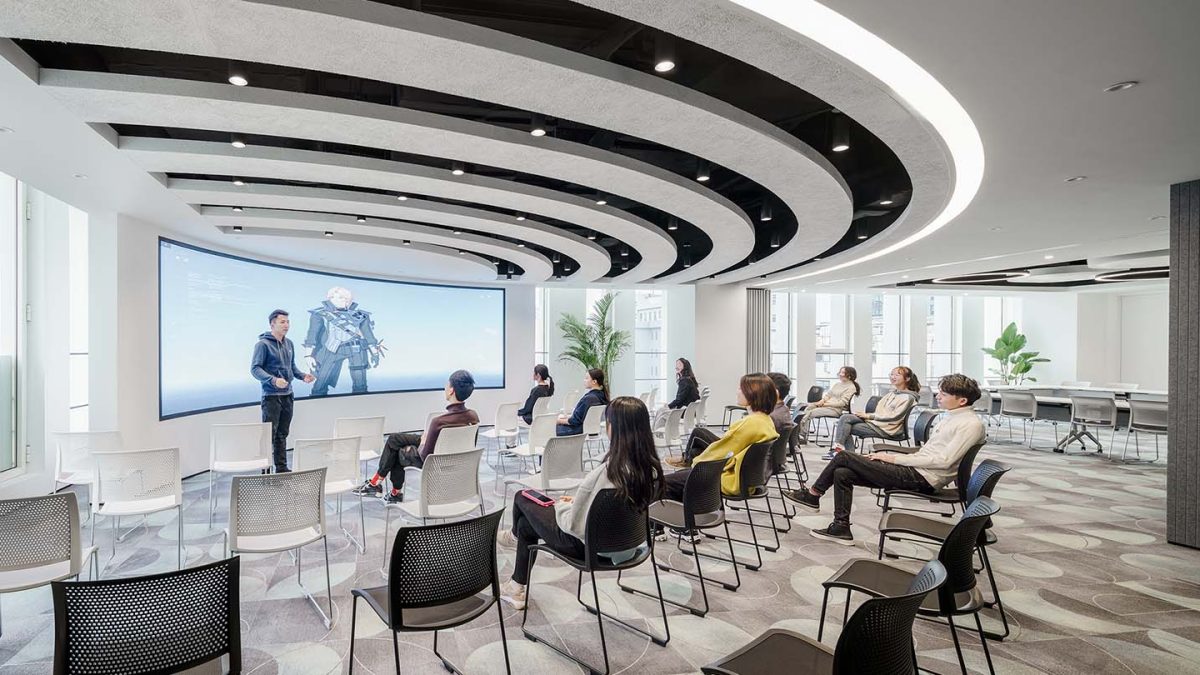
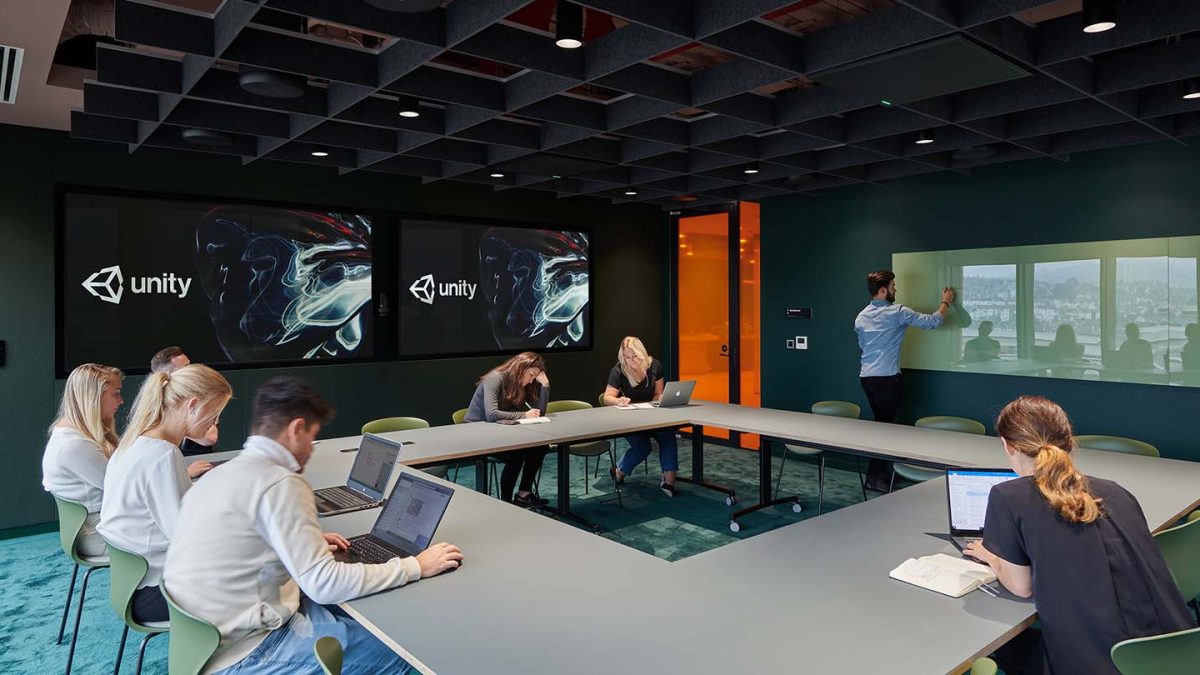
Finally, we all need a peaceful oasis to retreat to when it’s time for a break. This room prioritises mental health, tucked well away from the busiest areas of the office.
Low lighting complements soft finishes to create a tranquil atmosphere. Make acoustics a priority. Lastly, consider whether you offer music and media or go tech-free. Aim to leave people feeling recharged, restored and ready to collaborate again.
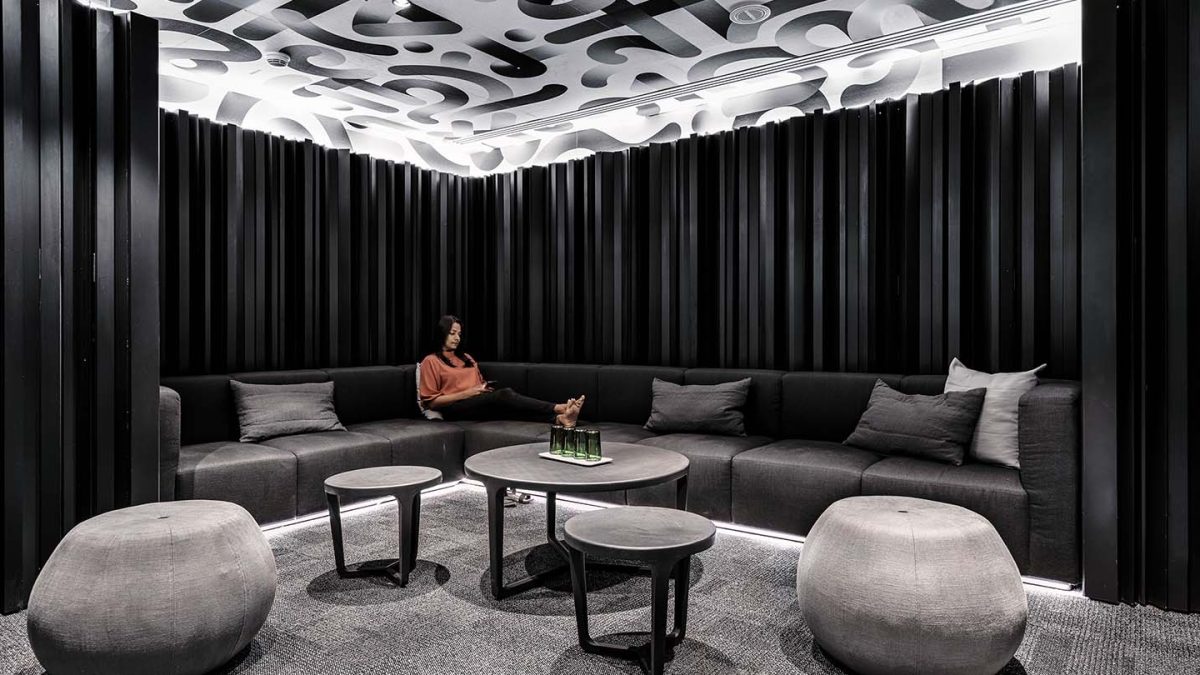
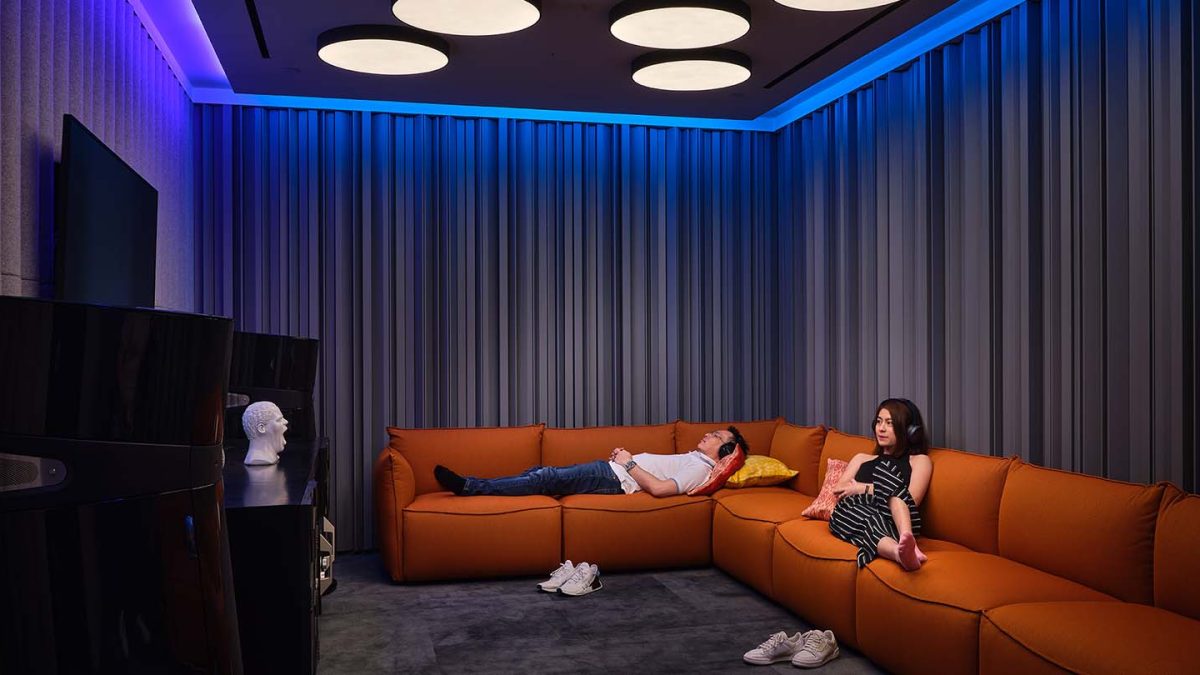
In summary, our office design ideas for collaborative workspaces focus on variety. There’s no perfect way of working together, it’s about having enough choice to find the right space.
When selecting a collaboration space for your next meeting, consider:
Our team would be happy to help you develop ideas, just get in touch to discuss.