









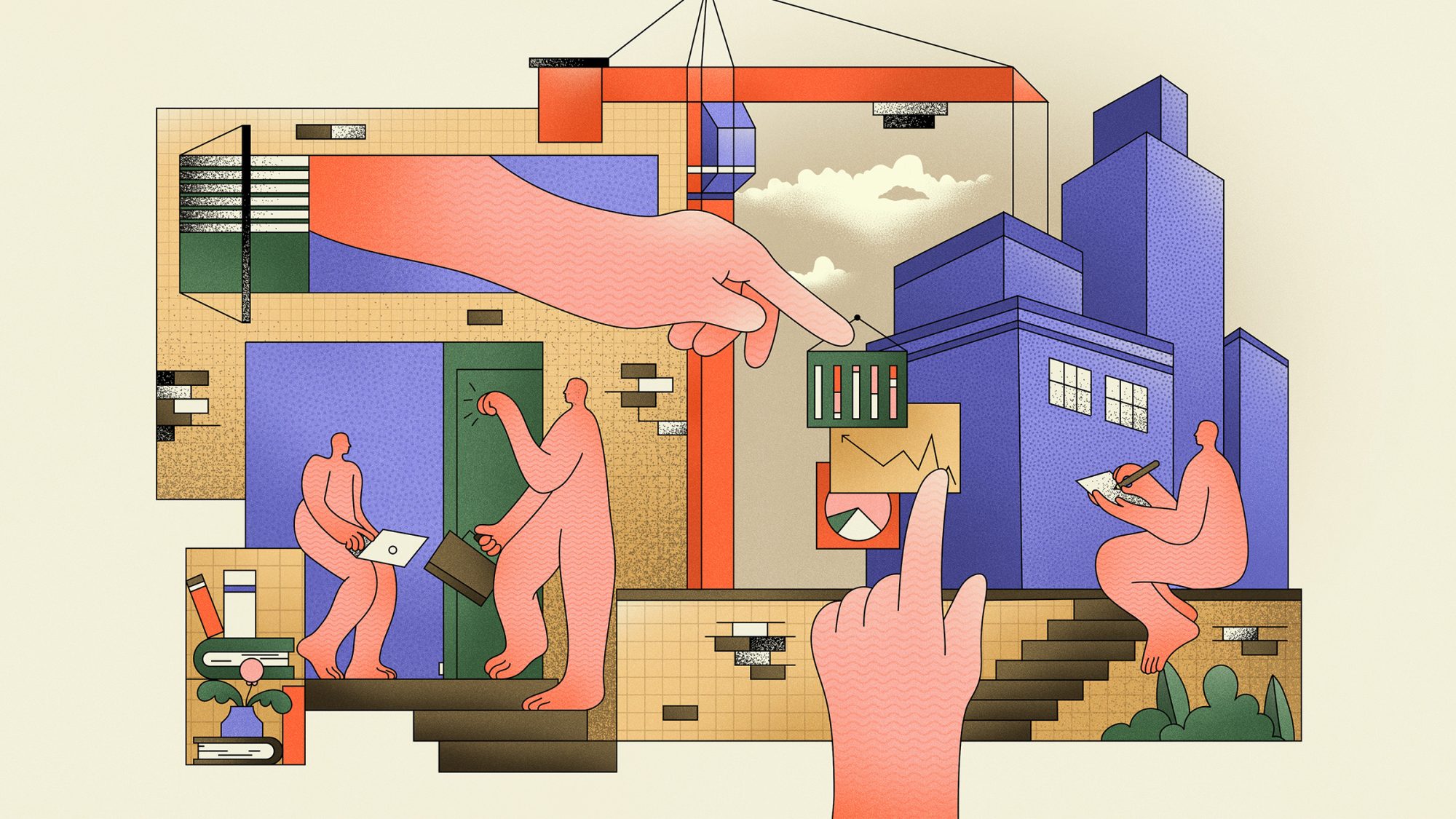 Illustration by Abbie Reilly @abbieblah
Illustration by Abbie Reilly @abbieblah
Adaptive reuse presents unique talent and environmental solutions for businesses of all scales
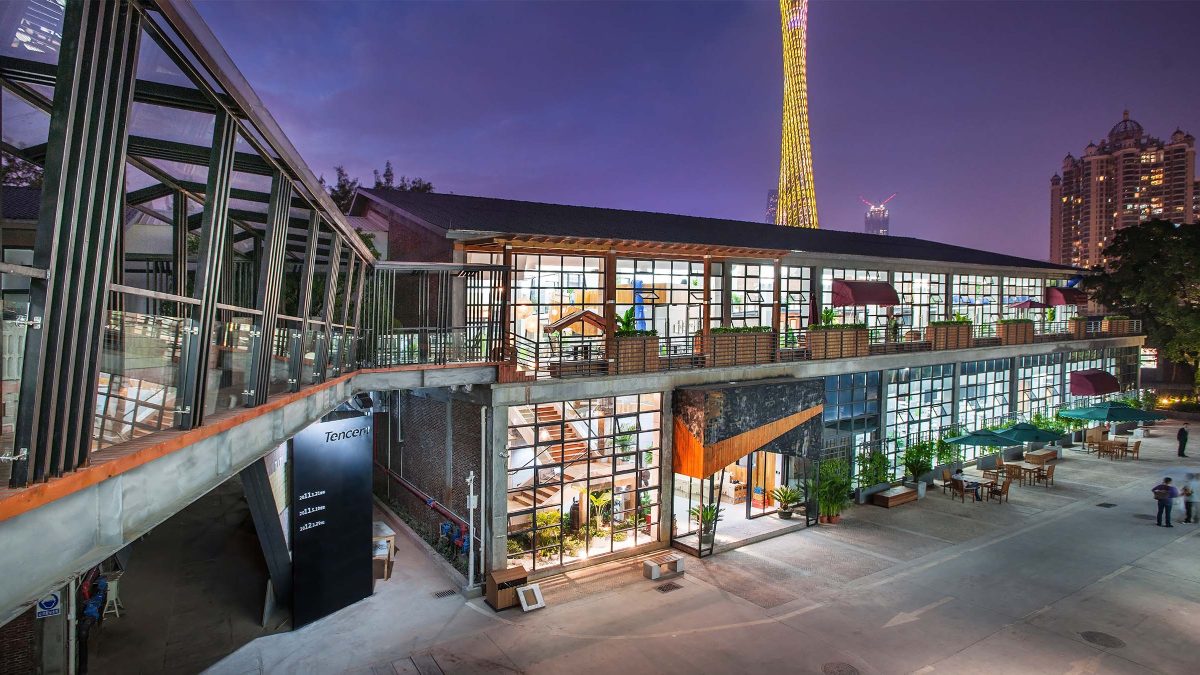
Our industry is at a crucial tipping point
In the last two decades, the ever-changing nature of business and work has paved the way for more open and social workplaces, fulfilling people’s inherent need to be surrounded by and communicate with others. In conjunction with these shifting work trends, client organisations are increasingly embracing design as a sustainable solution to improve the health and well-being of people at work while reducing our environmental footprint.
Upscaling this approach from interiors to buildings and cities, designers, architects and engineers are faced with a critical responsibility to create carbon-negative structures that are not only beautiful but also impactful. As communities across the world continue to witness the rapid rise of newly built sustainable towers in urban areas, what is the role and impact of old abandoned buildings? How can we transform them to create positive change for future generations?
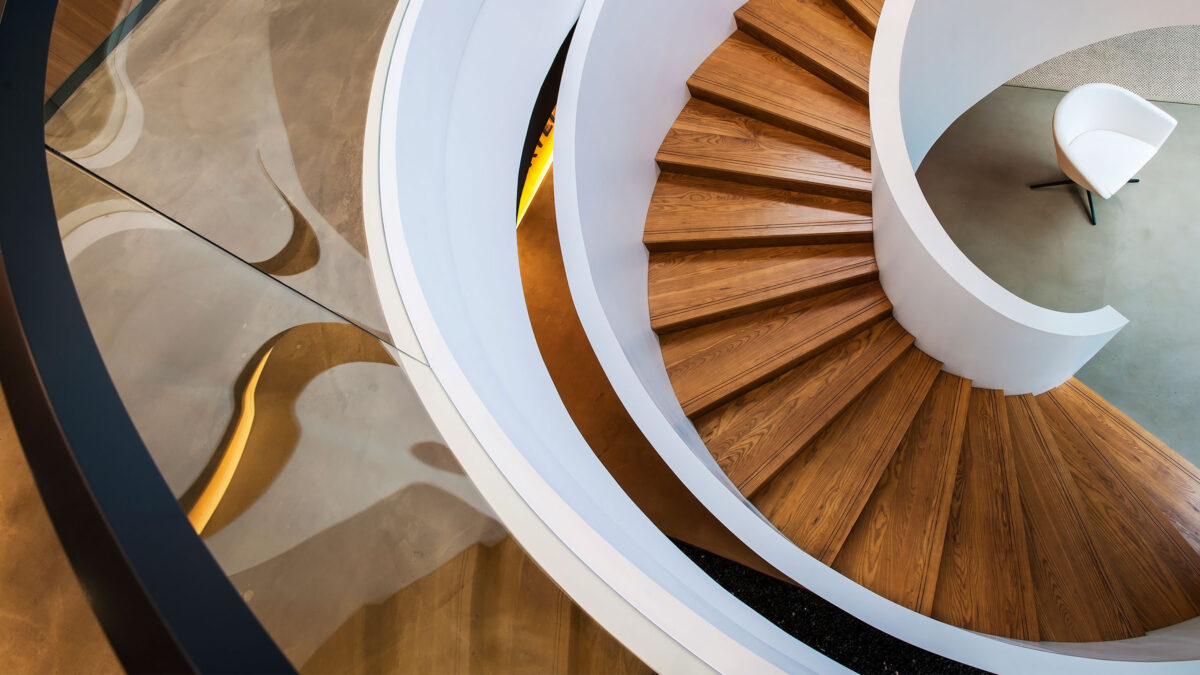
The benefits of adaptive reuse are binary. First, preserving some or all of a building’s existing structure reduces the large consumption of energy required to demolish and replace an old site with new materials. In parallel, this sustainable approach to design also makes business sense for our clients. Repurposing an old historic structure into a modern, healthy workplace helps to create a memorable office experience, instilling a dynamic and progressive work culture that prioritises talent attraction and retention. This results in a unique corporate identity that sets the organisation apart.
Highly effective in single-building workplaces, the concept of repurposing has equally impactful effects across campuses and cities. Through the reinvigoration of charming infrastructures of diverse sizes, we have observed the positive influence that such design processes can have on people, businesses, and communities based on three different scales.
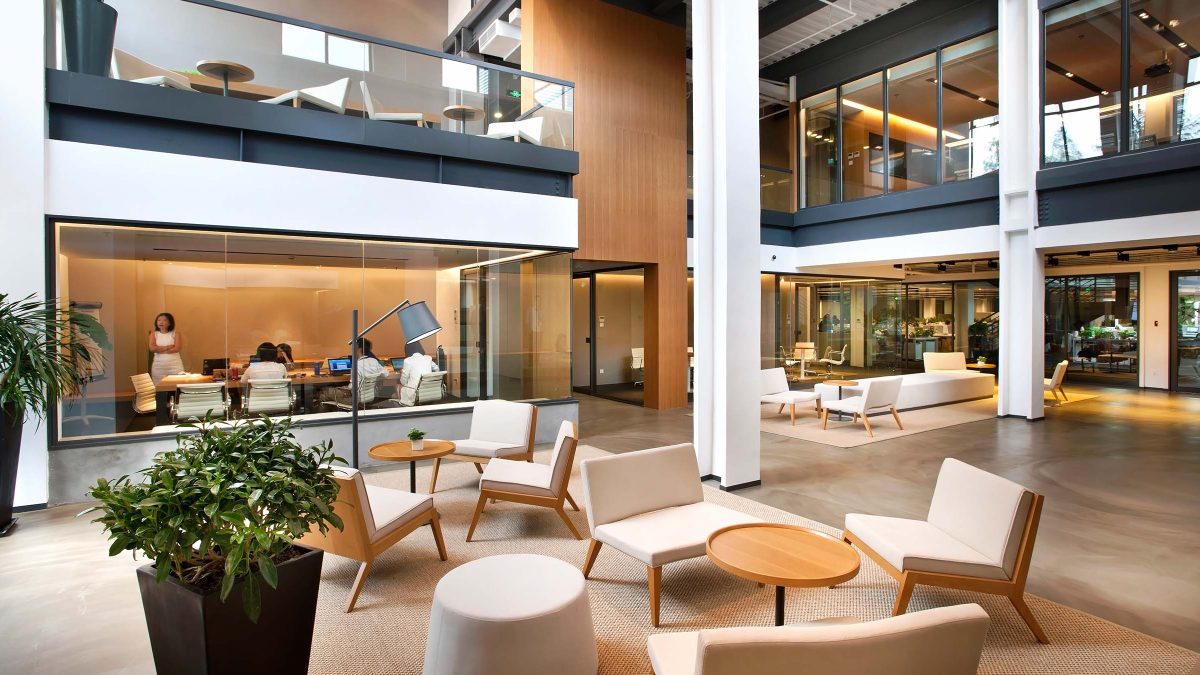
Transforming single buildings
Our work with Arvato in Shanghai demonstrates how an old warehouse can be given new life by transforming some of its existing structure into an industrial loft that invigorates new ways of working. Old and new intertwine seamlessly throughout the workplace, combining steel, glass and sustainable materials to solidify the external façade and modernise its interior. This revitalisation has resulted in an open and socially engaging work environment that imbues comfort and encourages direct communication among staff.
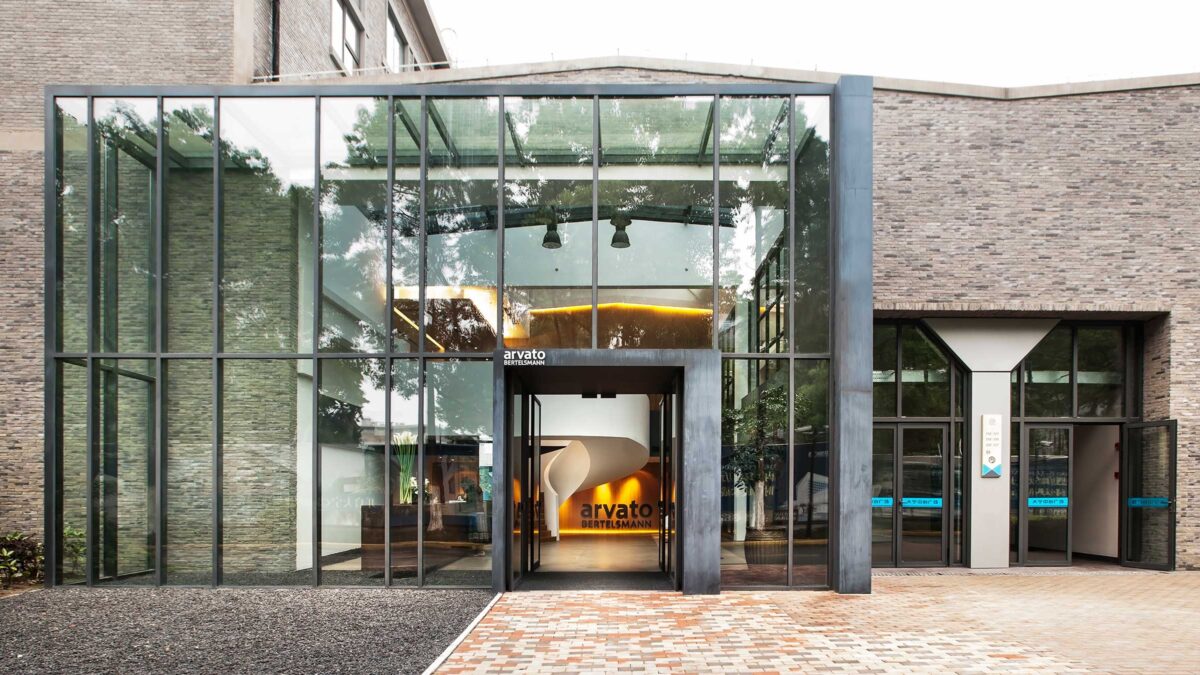
Repurposing a half-century-old textile plant into a new creative site, our work at the Tencent campus in Guangzhou preserved over 90% of its structure and brick walls. Maximising the use of its façade has created new opportunities to increase exposure to natural daylight, positively affecting people’s physical, emotional and mental well-being. Unique and stimulating, this 100,000 sq. ft campus has attracted highly skilled talent by redefining their expectations of the workplace.
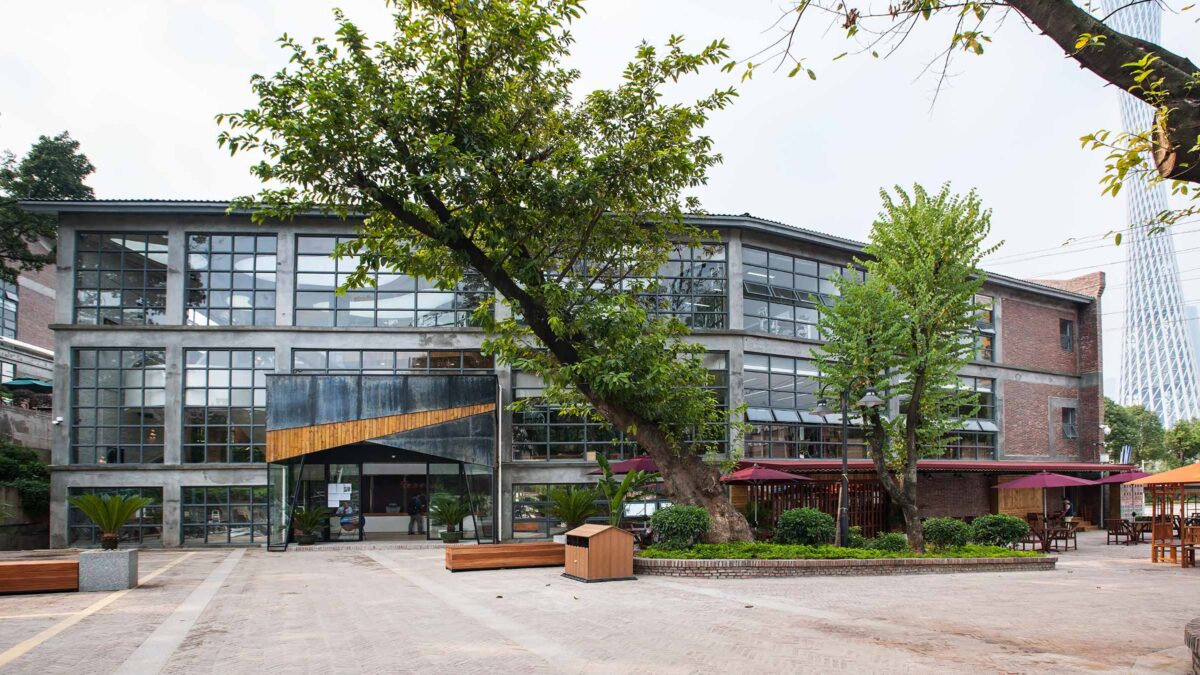
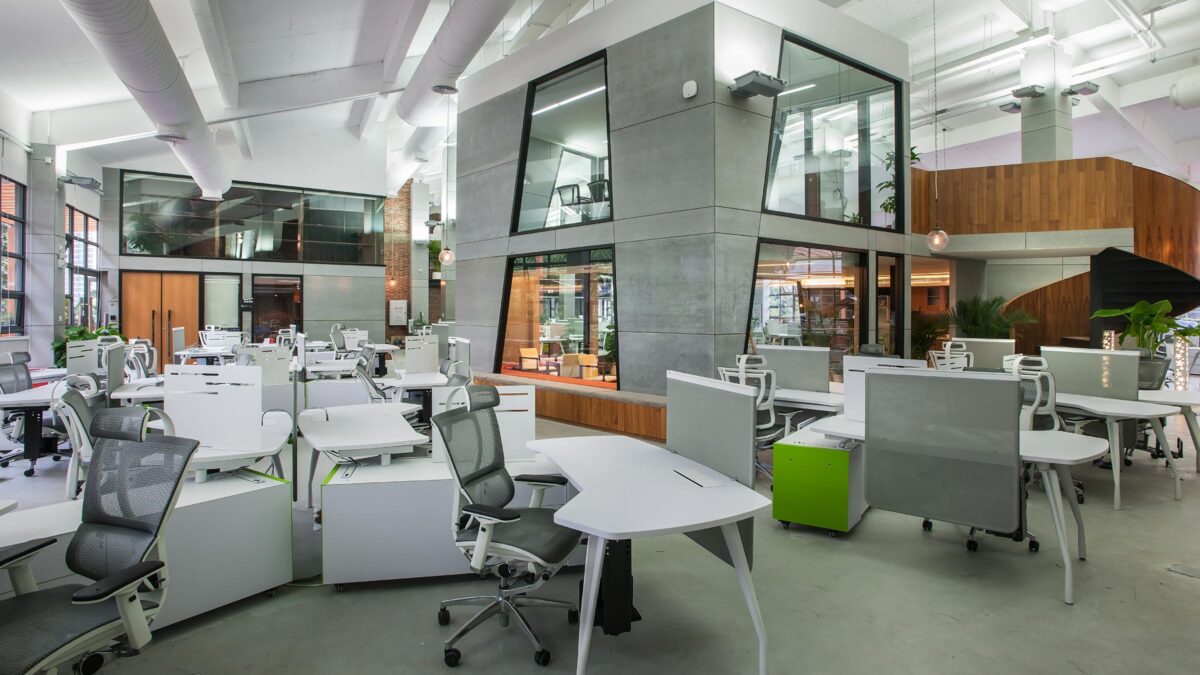
A campus that empowers communities
Fostering meaningful connections between communities and their natural surroundings, our ongoing work with a learning centre on the outskirts of Hong Kong rethinks tangible design possibilities to introduce new and exciting ways of learning. Encircled by nature, the courtyard located at the centre of this campus has been transformed into a social plaza bustling with activity by redesigning surrounding spaces into collaborative, moveable pods for indoor and outdoor use. With direct access to the courtyard and its forested landscape, this learning centre promotes a stimulating and interactive relationship with nature.
Building on our commitment to finding new purposes for existing structures, the Lenovo headquarters in Shanghai creates similar connectivity by inviting neighbouring communities to make use of its public park and the green belt that passes through. Currently under construction, this new site blends seamlessly with its community and surroundings to provide a social, natural environment accessible to all.
Repurposing the urban void
Designed in the urban context, this elevated park concept extends individual well-being to a citywide scale by creating a strong connection to nature. Inspired by history and culture, we envisioned a sustainable infrastructure that blends elements of greenery and movement from two iconic elements of New York City: Central Park and The High Line.
Facilitated by extraordinary, large-scale architecture, this elevated garden would provide an accessible public space for surrounding building occupants and visitors while promoting the use of public transport, breathing new life into the emblematic Park Avenue.
Revitalising old spaces presents client organisations with exceptional opportunities to nurture a unique workplace culture by blending historic elements of the past with adaptive and sustainable design concepts.
When created with the needs of people and the planet at its core, the modern workplace can become a transformative tool that supports the productivity and health of individuals, businesses, and global communities.
Director – Architecture and Design