









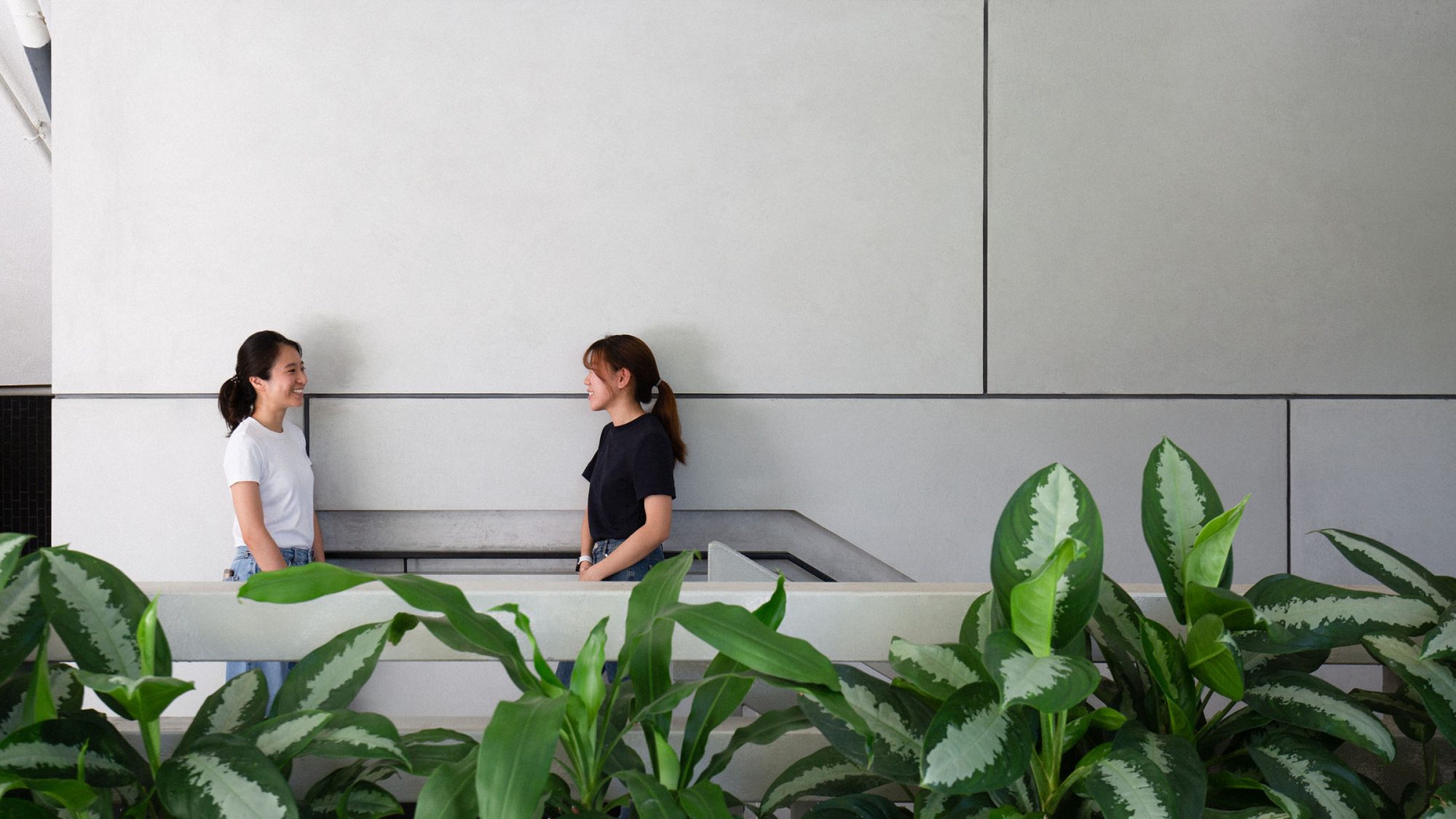 Li Po Chun United World College, Hong Kong
Li Po Chun United World College, Hong Kong Regulatory authorities, from the international to the local level, are increasingly tightening regulations related to energy consumption, waste management and carbon emissions. So, when it comes to sustainable building design and construction, integrating more sustainable solutions can have a positive impact.
Many organisations have already switched to more sustainable practices, securing numerous benefits for both people and planet. By adopting these approaches and building for sustainability, companies can reduce their carbon footprint, conserve resources and improve their bottom line. This article discusses several important principles that can help you achieve more sustainable building design.
For further information, please read: What is sustainable building design and construction?
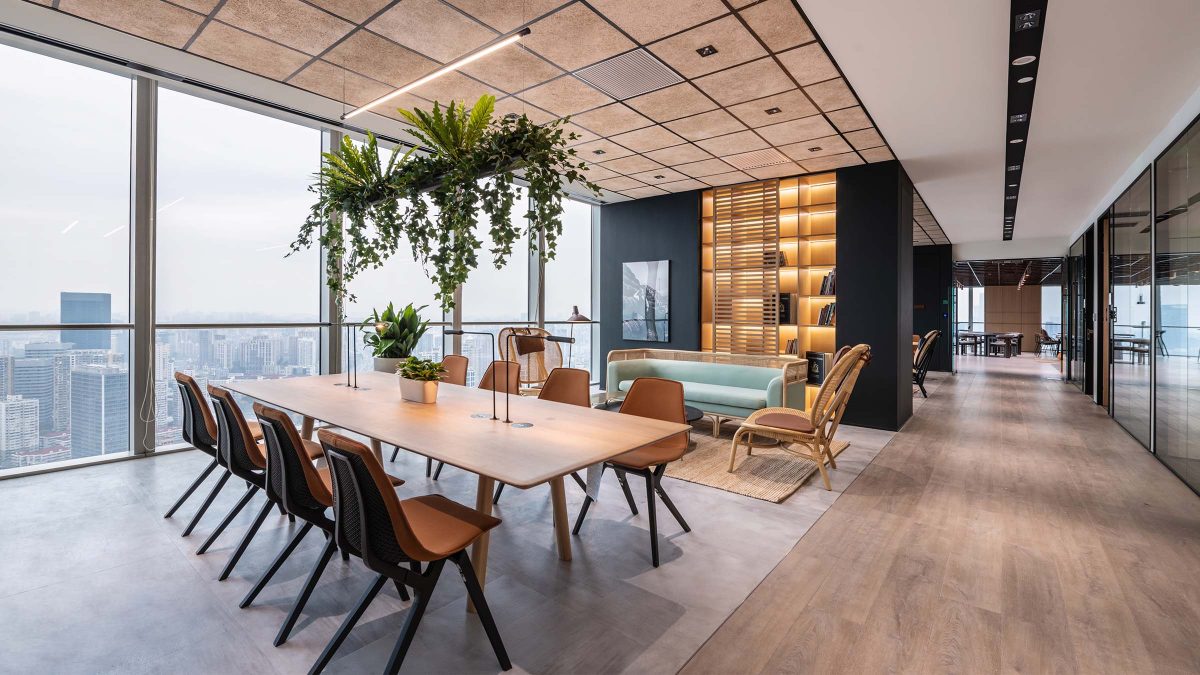 Diageo, Shanghai
Diageo, Shanghai The first step of sustainable building design is selecting a site that minimises environmental impact. Sustainable construction projects should give priority to using or adapting an existing site or developing a brownfield site. Sustainable site planning and management involves reusing as many existing assets as possible.
Care should be taken when developing a new site to preserve vegetation, minimise soil erosion and reduce stormwater runoff. This also includes native vegetation, water-efficient landscaping and natural lighting. Finally, site selection should also consider energy sources. Ideally, all new projects will run on renewable energy. However, onsite renewables on local grids may have different mixes of energy sources and some companies may have offsite generation. As part of our climate commitments for 2030, we have pledged to “Design all new buildings to be net-zero operational emissions as standard”.
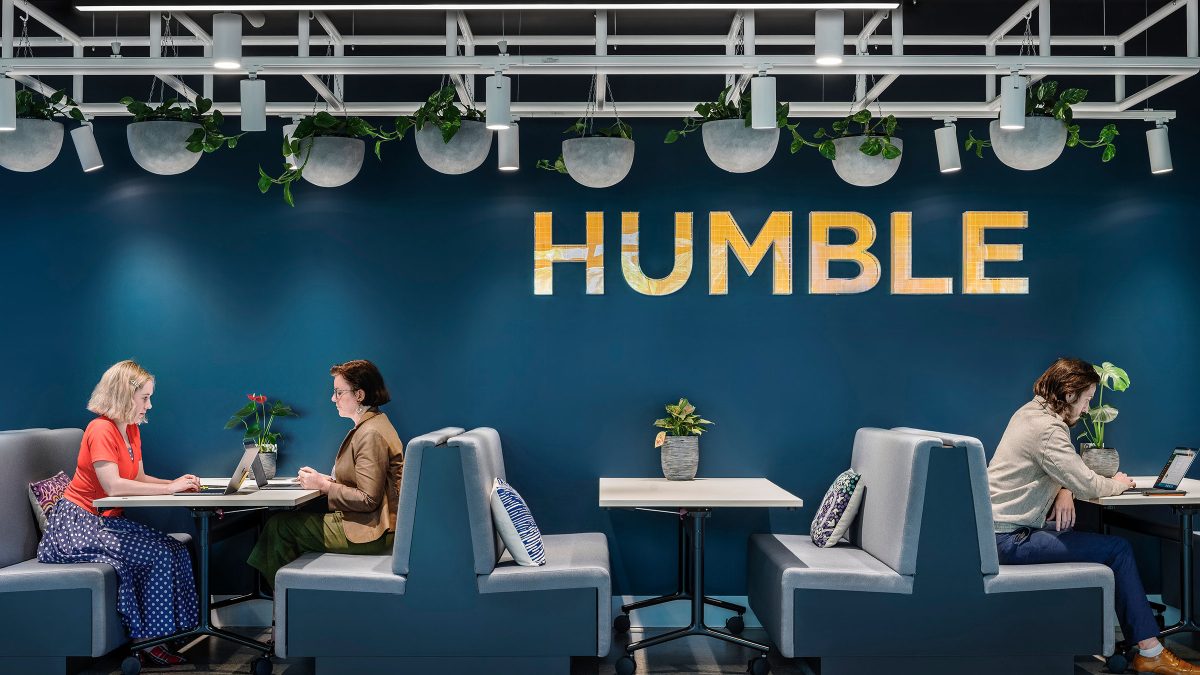 Nutanix, Sydney
Nutanix, Sydney 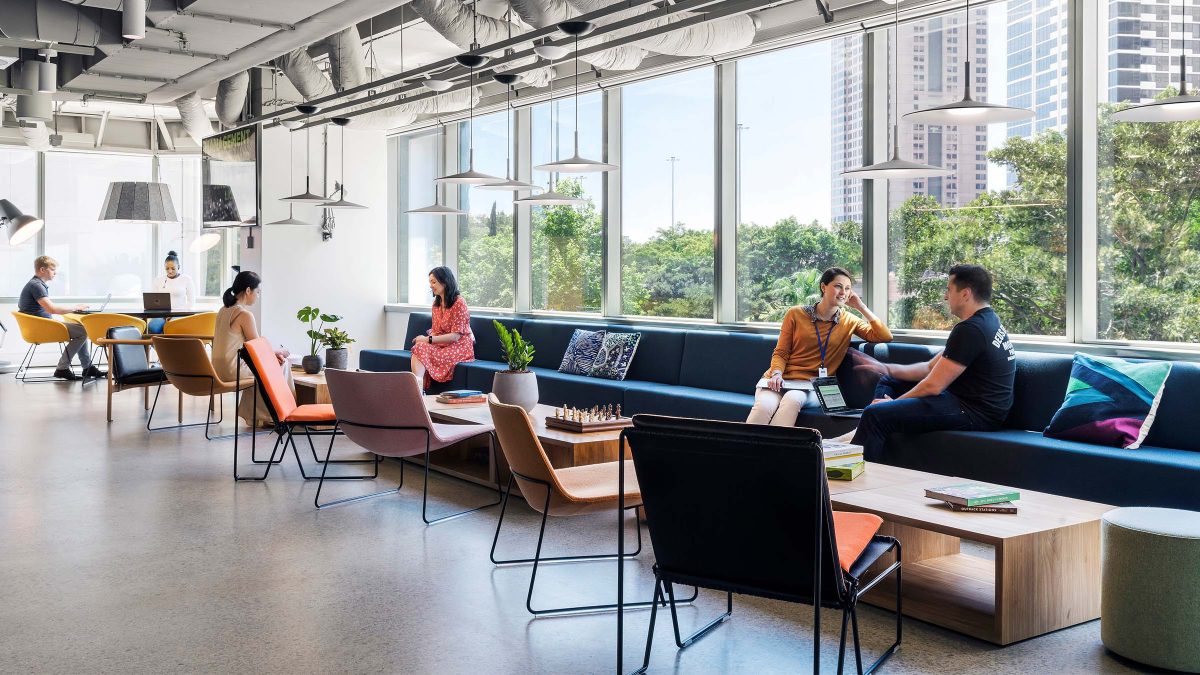 Nutanix, Sydney
Nutanix, Sydney Sustainable building design must incorporate energy efficiency. The building should be designed to minimise energy consumption and use renewable energy sources. Sustainable design requirements include energy-efficient HVAC and lighting systems, and incorporating insulation and high light-reflective surfaces.
Building orientation and window placement are also essential to maximise natural light and ventilation. Ideally, automated systems monitor and control energy use to reduce consumption over time and prevent ‘phantom power’. By reducing energy consumption, a sustainable building considers the environment while saving on costs.
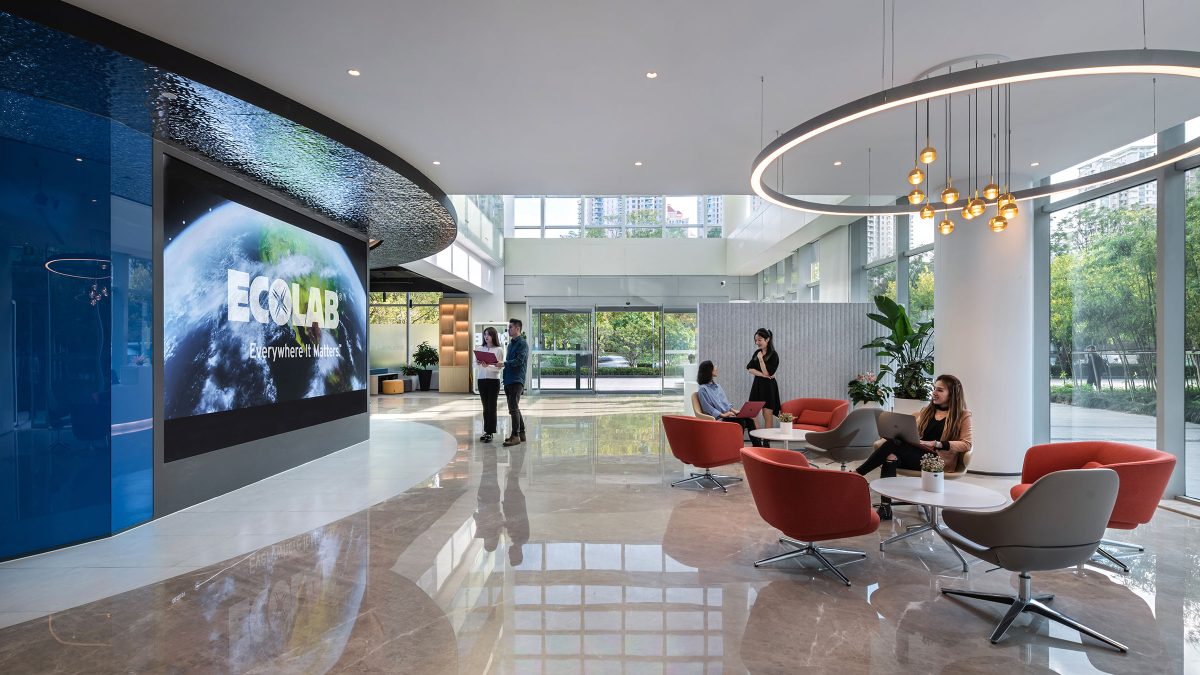 Ecolab, Shanghai
Ecolab, Shanghai Water is a precious resource that we need to pay greater attention to. A sustainable building should use water-efficient fixtures and appliances, such as low-volume toilets and low-flow showerheads.
Ideally, buildings should also incorporate rainwater harvesting systems that collect and store rainwater for non-potable uses, such as flushing toilets. By reducing water consumption, sustainable buildings can have less of an impact on the environment while saving on water bills.
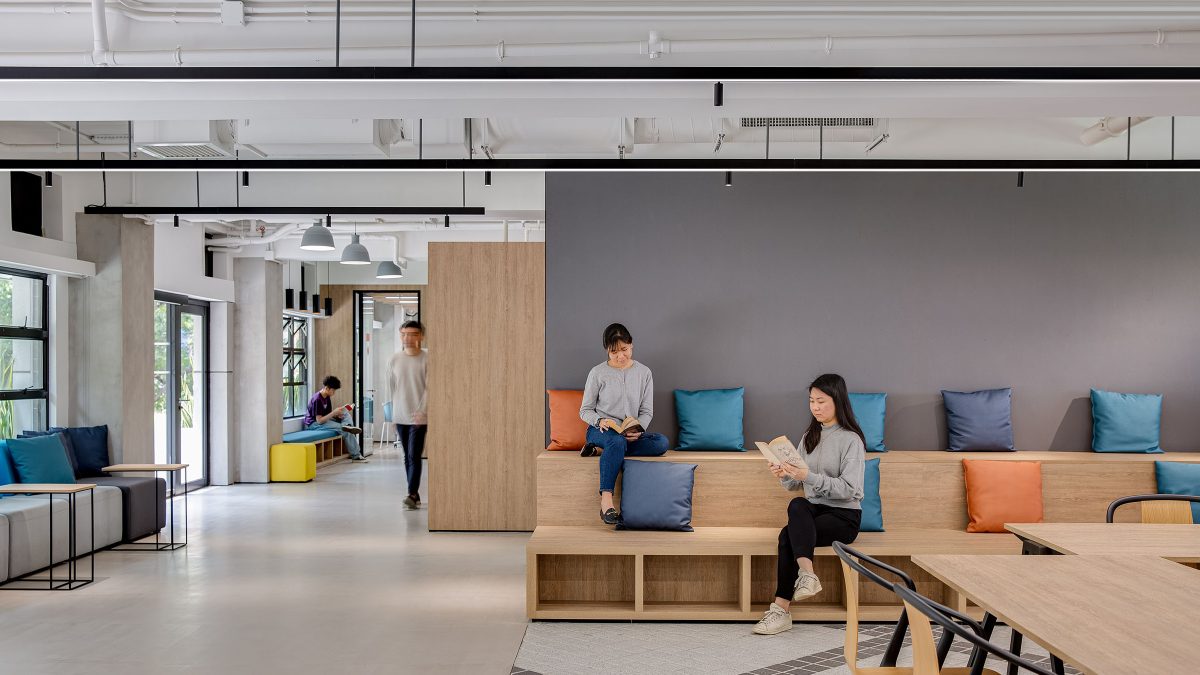 Li Po Chun United World College, Hong Kong
Li Po Chun United World College, Hong Kong 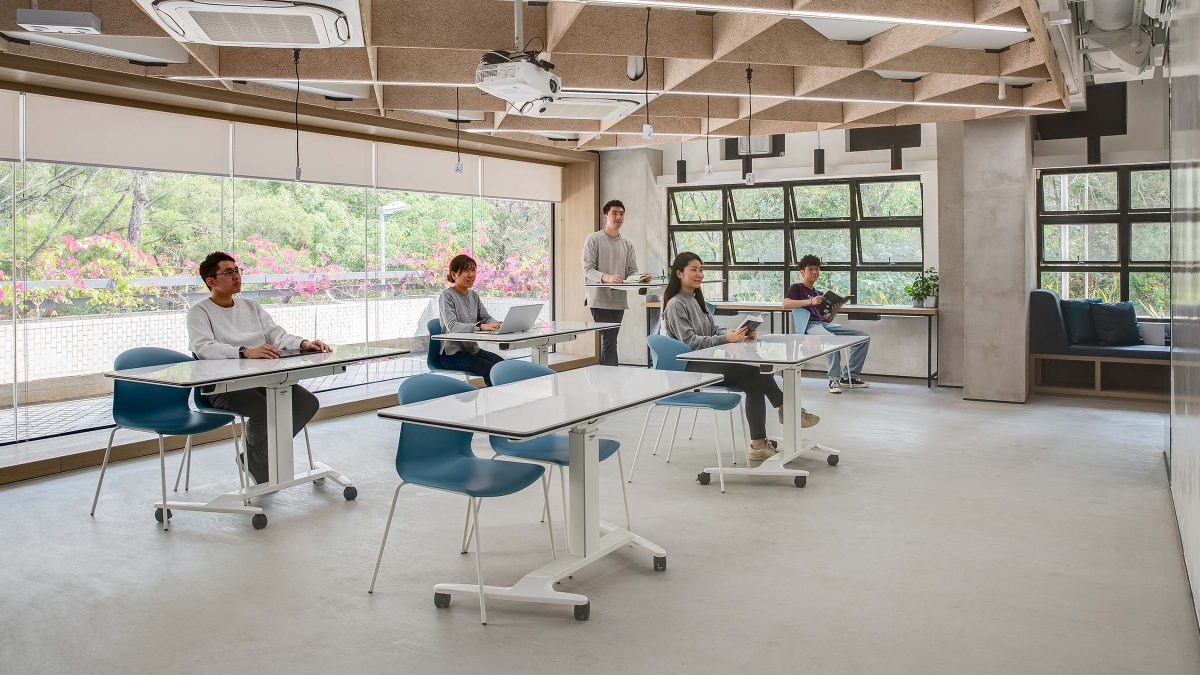 Li Po Chun United World College, Hong Kong
Li Po Chun United World College, Hong Kong Another principle of sustainable building design is material selection. Sustainable construction projects should focus on reducing embodied carbon and use materials that have a low environmental impact. This includes avoiding red-listed materials that contain ‘forever chemicals’ and using furnishings and materials that are recycled, reclaimed or locally sourced.
All wood and natural materials should have a chain of custody to ensure they are sustainably and ethically sourced. Leveraging a more sustainable material selection also includes using durable and long-lasting materials, reducing the need for replacement.
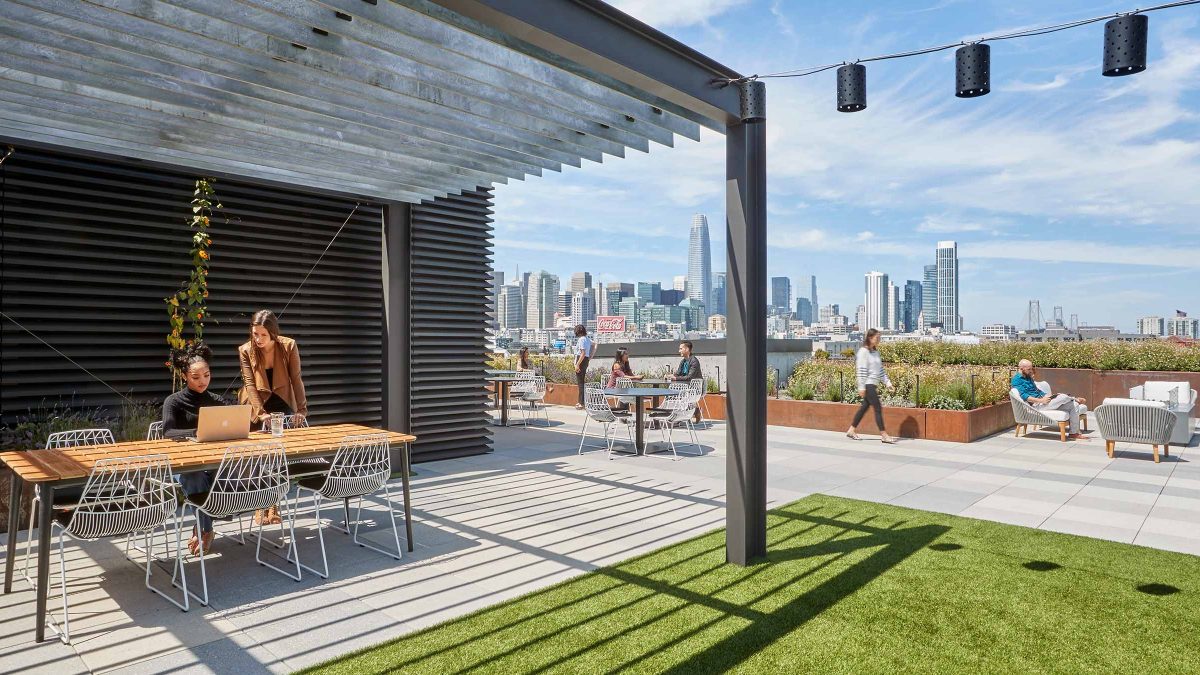 Confidential client, San Francisco
Confidential client, San Francisco Indoor environmental quality is another principle of sustainable building design. Practising sustainable office interior design means providing people with a healthy and comfortable indoor environment. This includes good indoor air quality, thermal comfort and adequate lighting. Using low-VOC materials and proper ventilation systems can also help improve indoor air quality.
All these principles help minimise the negative impact of buildings on the environment while maximising the benefits of building for sustainability.
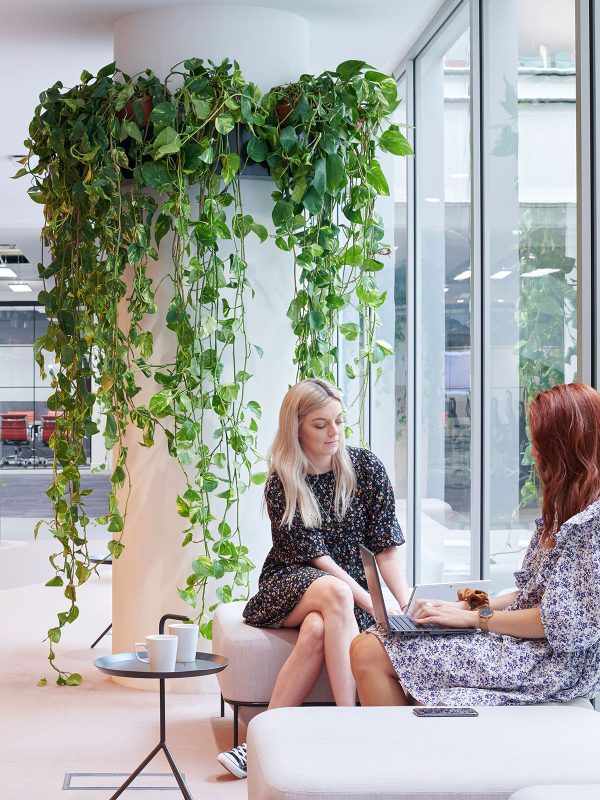 Tech company, London
Tech company, London At M Moser, creating sustainable and environmentally conscious office spaces is a top priority. Our approach to sustainable building design includes, but is not limited to, these fundamental principles:
1. Our first step, if the client requests, is to help analyse the site and select a location that minimises environmental impact.
2. We incorporate energy-efficient systems with high energy efficiency ratings, such as LED lighting and heat-recovery HVAC systems. We also integrate renewable energy sources like solar panels to reduce energy consumption and minimise operational carbon.
3. We use sustainable design requirements, such as water-efficient fixtures and appliances. These could include low-volume toilets and low-flow faucets/taps and, when possible, incorporate greywater and rainwater harvesting systems to help protect our water security.
4. Regarding sustainable office interior design, we select materials with a low environmental impact, such as repurposed and locally sourced materials, for interior finishes and furnishings. We prioritise ethically sourced, durable and long-lasting materials to reduce the need for replacement and waste. We also avoid using red-list materials.
5. We enhance health by prioritising indoor air quality, thermal and acoustic comfort and access to natural lighting. This includes using air filtration systems, proper ventilation and biophilic design elements. We also conduct daylighting analysis.
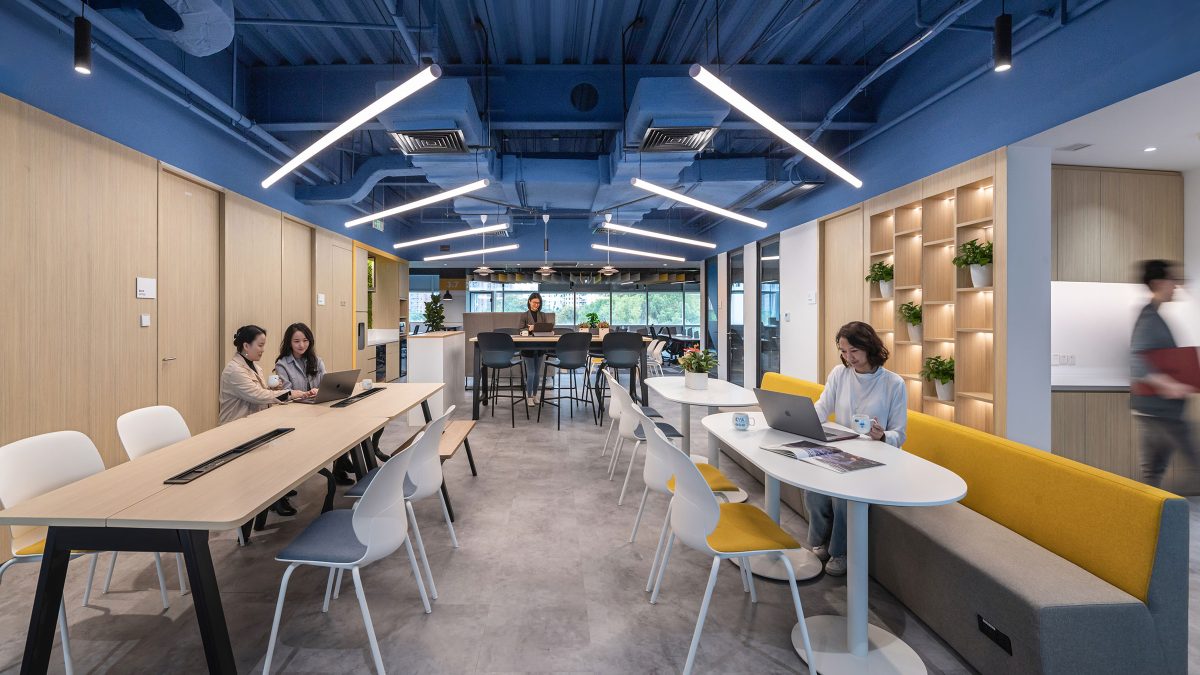 Ecolab, Shanghai
Ecolab, Shanghai Sustainable building design is crucial on our journey towards a net zero future. By incorporating the five basic principles of green building design we create a starting point for sustainable design and construction projects that consider people, the environment and the bottom line.
Contact our teams to learn more about how we can collaborate on sustainable building design projects.
Associate Director. Sustainability
Global Director