









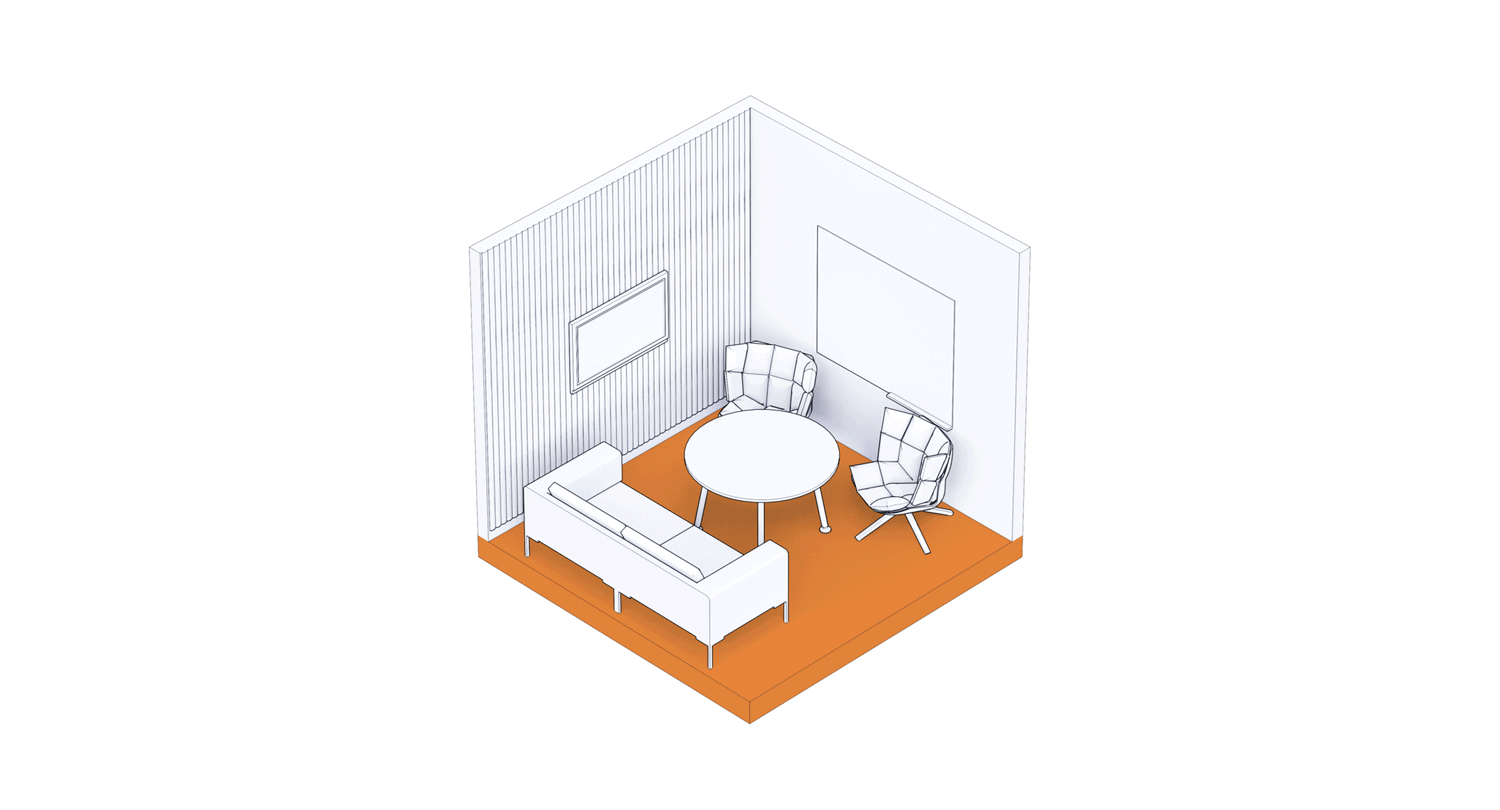
This article explores office design standards, what they are and the benefits they can bring. Learn more about how we’ve implemented them for a range of different clients.
Office design standards are aesthetic and functional requirements used to guide the design and experience of a workplace. They can play a role in creating a consistent look-and-feel, deploying a learning mindset in your team, or maintaining quality across multiple projects.
Ranging from colour and materiality to occupancy ratios and accessibility requirements, these standards can begin to benchmark important aspects of design. Determined by your brand, real estate goals and the needs of your occupants, office design standards provide a framework to build on.
We value office design standards for their ability to transfer experience between teams or across projects. Ultimately, it’s about improving return on investment and never learning something twice.
Consider a tech company with explosive headcount growth. The real estate team are working on numerous projects to keep step with the number of people. New staff need a space to work, but they also expect to discover a culture and experience that matches what’s found at HQ. The company needs to capture the essence of what makes a successful space, and equip people to deploy it at scale.
As a landlord, you might need to operate more flexibly to accommodate tenants on short leases. Your office design standards might focus on maximising reconfigurability, to minimise vacancy time between occupants. The solution could be in the location of fixed construction elements, or finishes palette with pre-agreed rates. With our knowledge of design, construction and procurement, we can help you take advantage of the economies of scale.
Office design standards can allow you to:
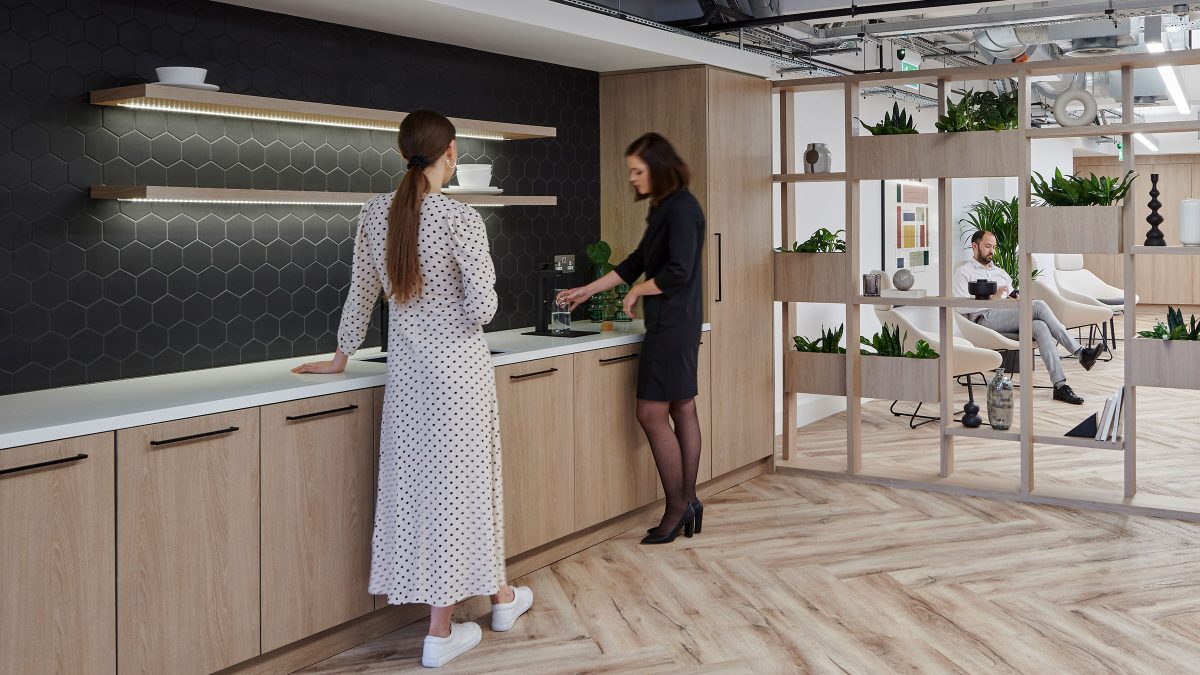 The Crown Estate, London
The Crown Estate, London First impressions are important. Indeed, good office design standards aren’t just a set of requirements, but a comprehensive and consistent experience of your brand. Our integrated expertise and flexible approach enables us to tailor spaces to your unique needs or provide greater value to your tenants.
We can:
Our work on these global office design standards began after we were selected to work on the design of a large campus project. The global real-estate team wanted to communicate what they learned and share it with internal teams and external consultants around the world. They wanted the guide to be purely functional. It should be focused on performance, which is universal, rather than aesthetics, which are heavily influenced by local tastes.
Based on a total headcount and occupancy ratio, the client’s space calculator outlines the required typologies for that office – meeting rooms, collaboration zones and more. Each office will have a unique design, but equal access to amenities and facilities anywhere in the world.
After helping to develop the office design standards, our communication team simplified the existing 300-page document into a fully accessible website. Content needed to be clear and concise, while laying out the requirements for designers when creating new spaces. It features digestible information, typologies, formulas and a range of 3D Revit families. The website now serves as a global guideline and we make updates on a regular basis as the standards continue to develop.
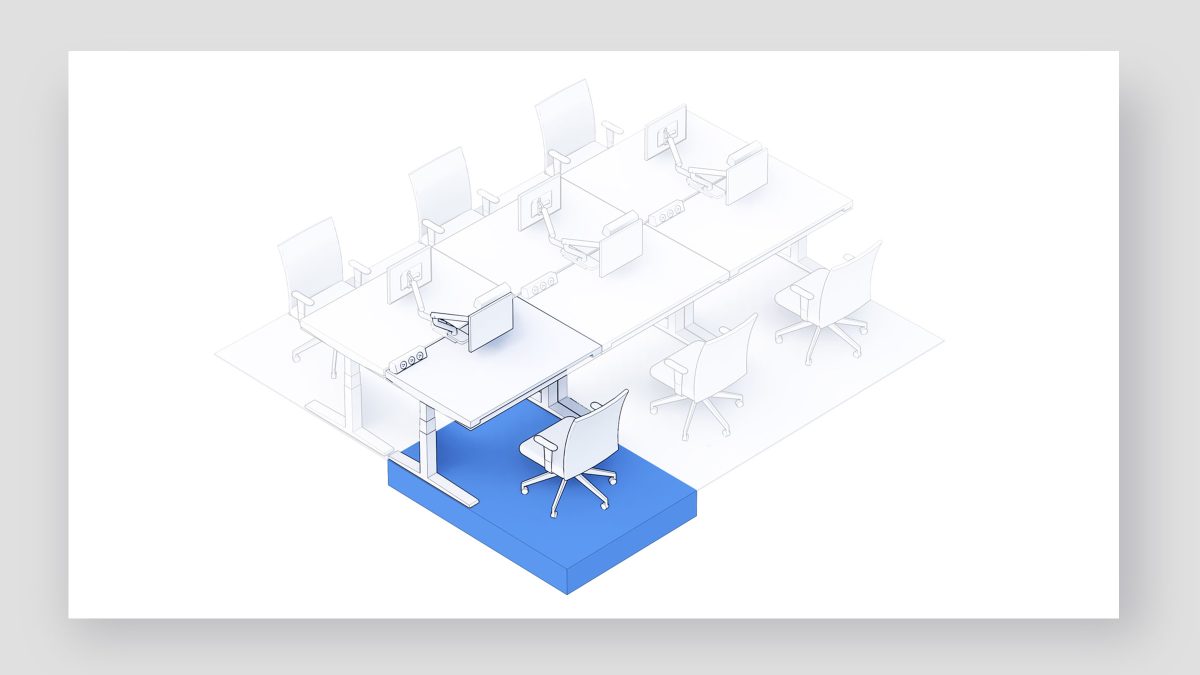 Space typologies visualised to inform workplace planning
Space typologies visualised to inform workplace planning 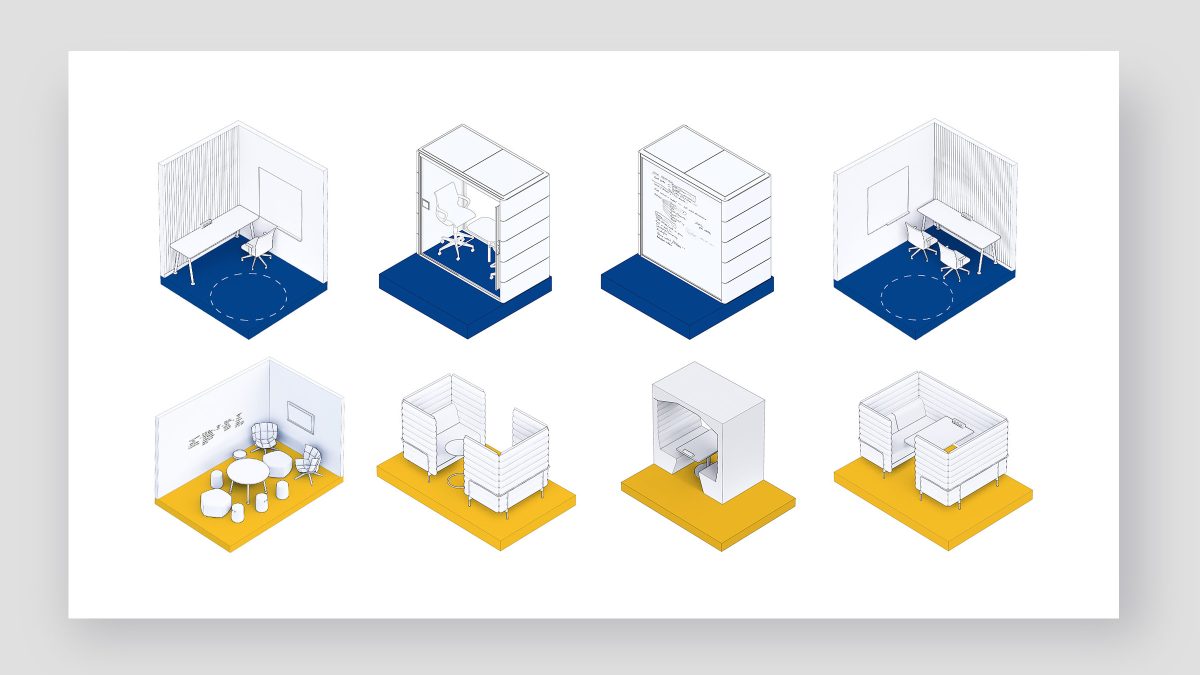 Space typologies visualised to inform workplace planning
Space typologies visualised to inform workplace planning We worked with The Crown Estate to create an office that showcases the full potential of its spaces to future tenants. Our office design standards for a series of buildings in London bring consistency and quality to the portfolio. The overarching design concept is based on the Barn Swallow. Features such as its blue back, wing, colours and shapes translate throughout the building using high-level concepts and a similar base palette.
In addition, the team developed bronze, silver and gold design schemes to meet different client density and design needs. We created a set of floorplans and furniture options to guide lead times, sustainability and cost. Each space is adaptable so tenants can personalise their experience.
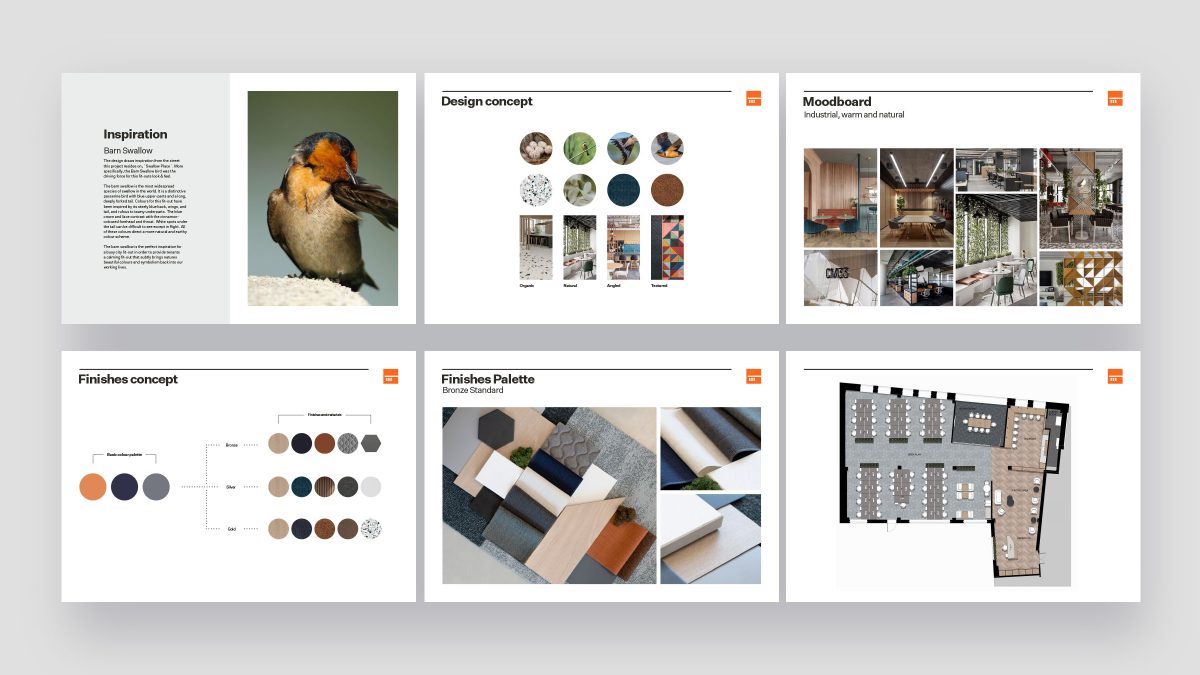 Office design standards for the Crown Estate
Office design standards for the Crown Estate During the pandemic, we worked with a property investment and development company to explore how its workplace should look, feel and adapt for the future.
We developed flexible office design standards for a modern, distributed workforce. Markedly, the space options focus on building connection, community and culture, as well as hosting external visitors and events. Our strategy & design team created three floorplan options:
Marketing the space to tenants was also a key part of the project. We used 3D axonometric drawings, CGI, two standard design look and feel options and multiple floorplans to illustrate the space’s potential. This information was hosted on a website to encourage interest in leasing. Offering existing tenants choice and prospective clients flexibility, this office design standard can quickly adapt to meet multiple needs.
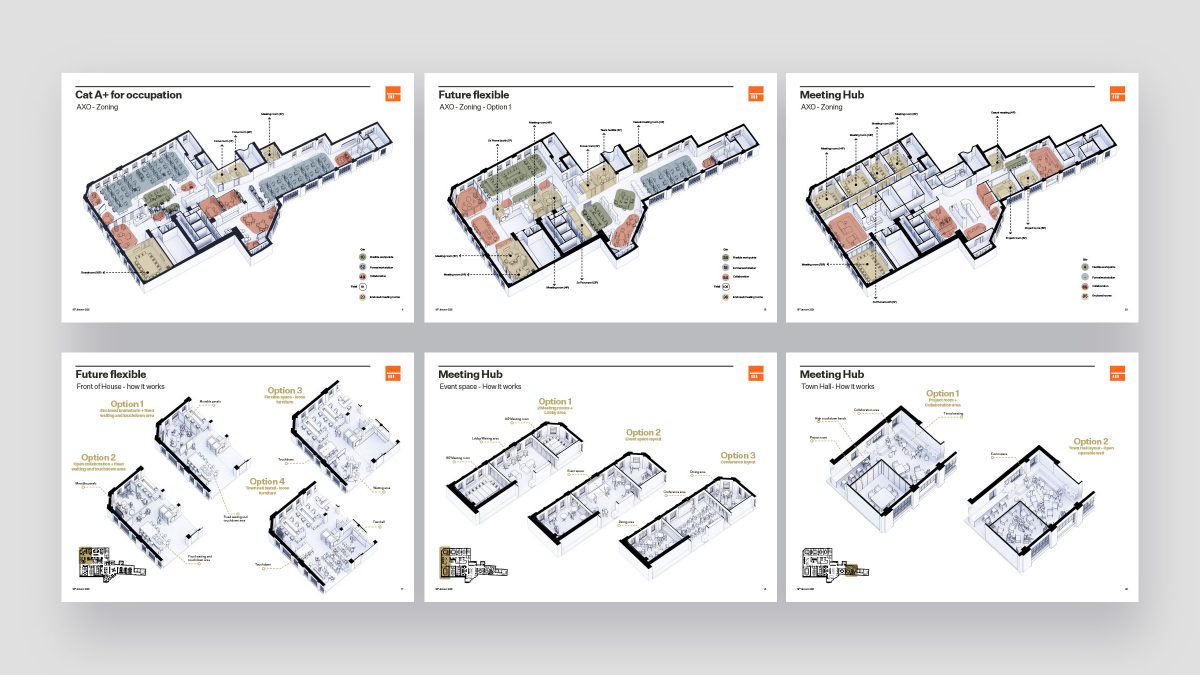 Office design standards for a property investment and development company
Office design standards for a property investment and development company Setting precedent for the consistency and quality of future spaces, office design standards enable your business to ride the wave of change. Promoting flexibility and adapting to new ways of working, they help tenants engage, envision and invest in a workspace.
Michelle Smith, Associate DesignerM Moser combines its deep rooted experience and integrated expertise with unique ways of working to meet the needs of each client. If you want to learn more about how office design standards can support your business, please contact the team.
Senior Associate Designer