









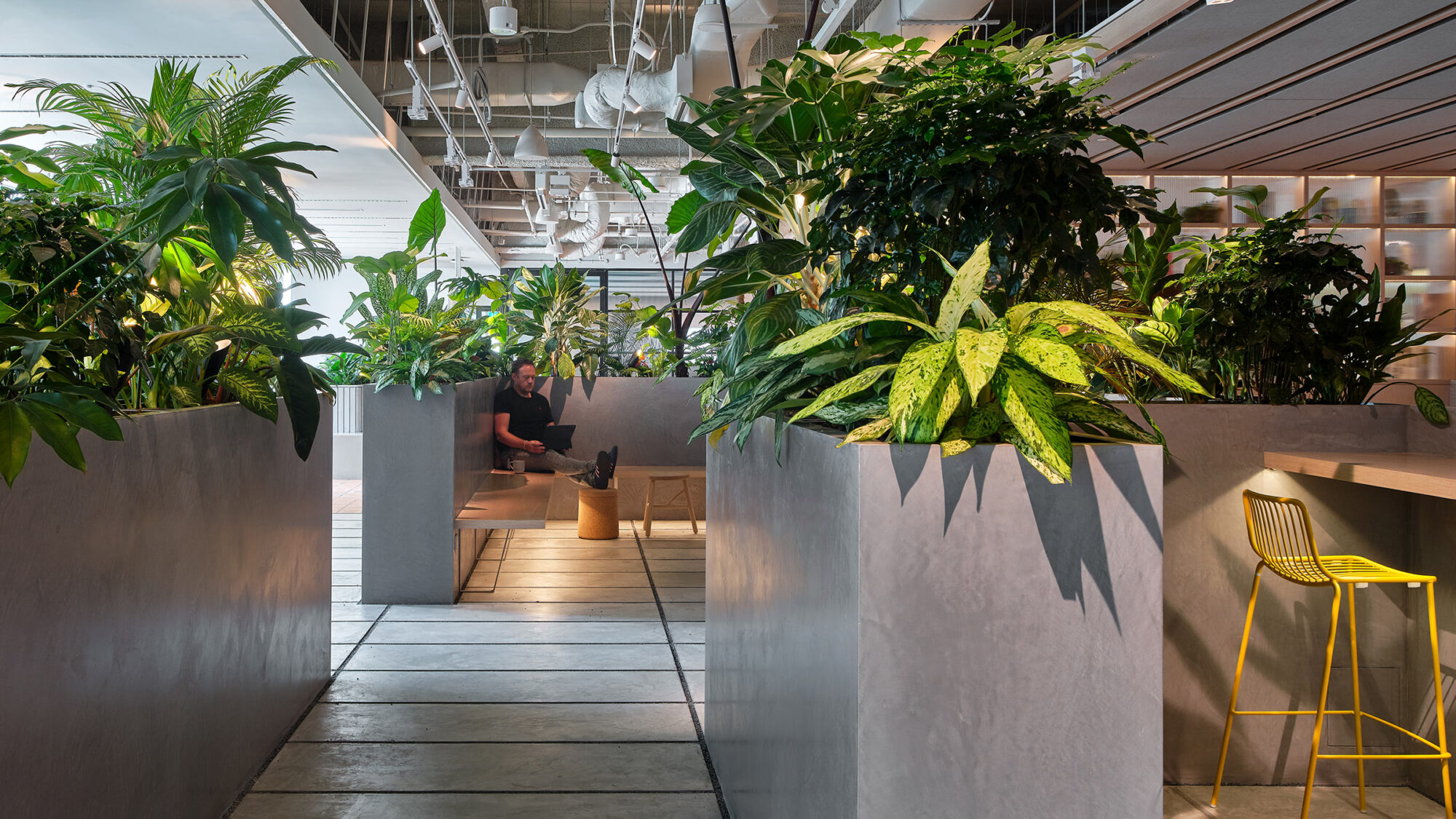
Following the COVID-19 outbreak, the need for healthcare-grade work environments has peaked. As specialists in healthcare and office design, we explore the lessons to be learned, borrowed and applied.
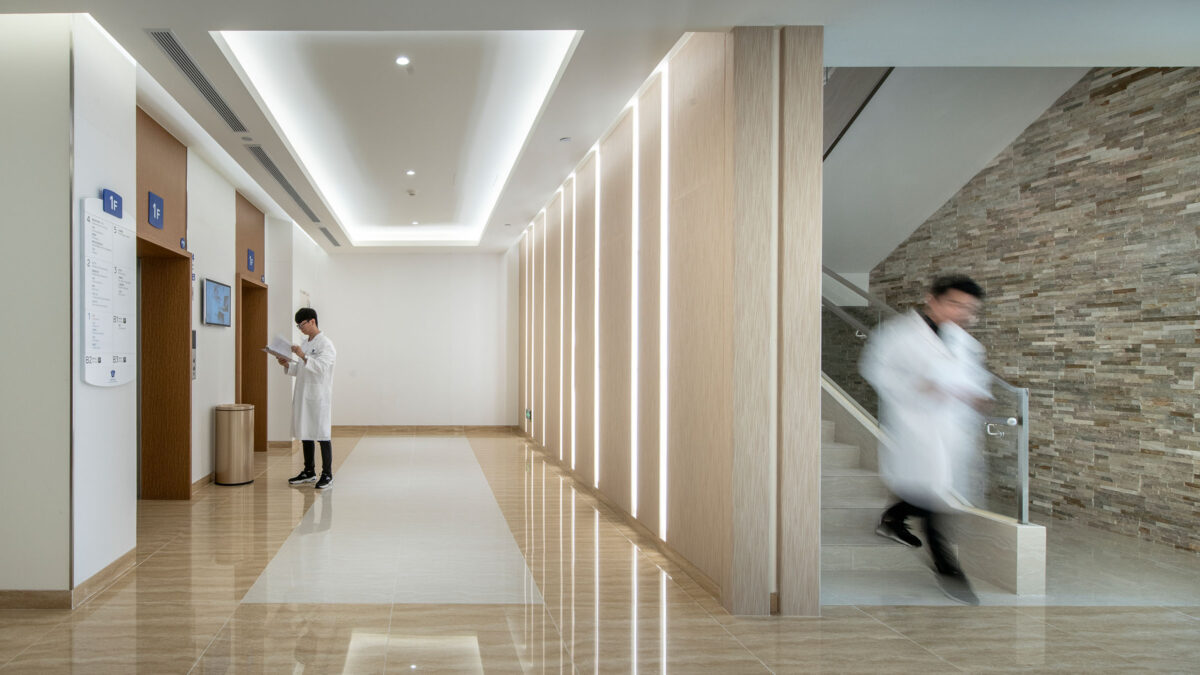
People have started to pay much closer attention to the health and safety of their offices. “Healthcare-grade” work environments have become a high priority for employees, no matter their location, language, or profession.
As design specialists, the current situation is pushing us to reflect on how we can apply advanced healthcare design principles to the workplace. How can we provide the highest level of protection to ensure employees return safely to work?
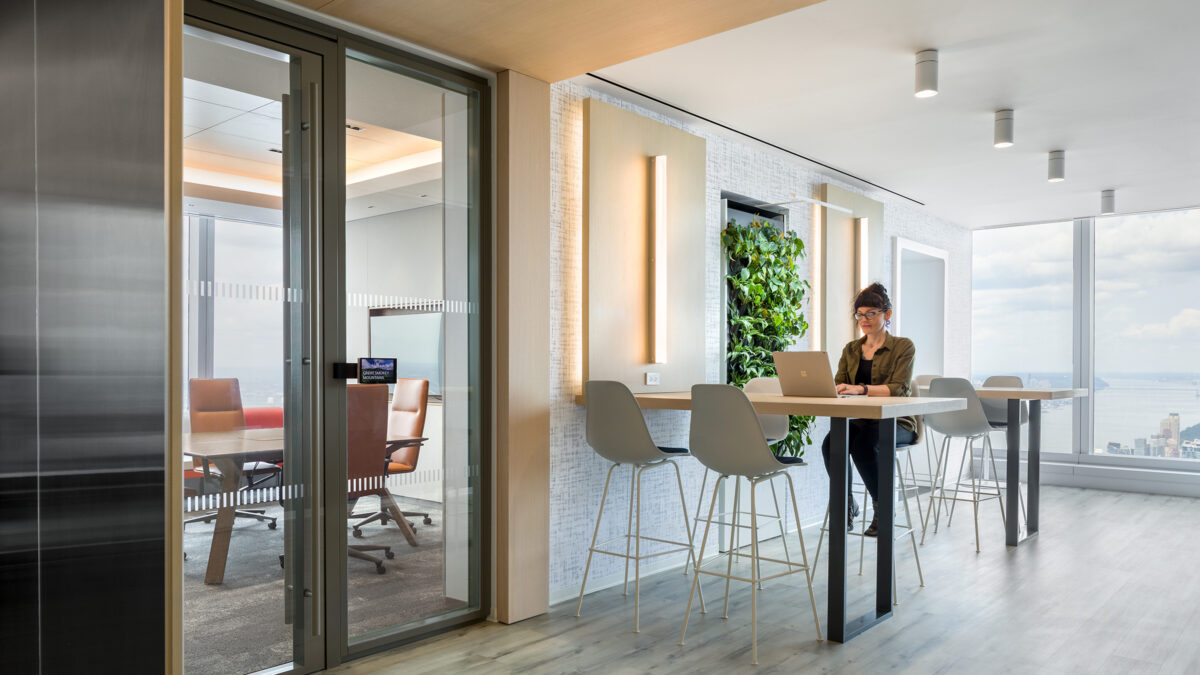
One of the important principles of healthcare design is separating people and logistics flows to help prevent cross infection. For medical waste, healthcare institutions have special transport routes and recycling points that are regularly cleaned and disinfected.
Most office buildings already have suitable layout measures in place to separate these flows, such as passenger elevators for people and freight elevators for goods. However, in conventional practice, if such measures are not managed carefully, the separation may not be fully effective. We strongly advise that all buildings and offices follow strict standards to address both people and logistics.
At the same time, a series of additional measures can be adopted to ensure further separation. This might include using 3 x 3 floor grids in passenger elevators to limit the number of people carried each time and adjusting the time management of freight elevators to divert transportation for logistics.
The classification and transportation of waste in hospitals is also a point of reference for office spaces. We can implement waste separation in office spaces and set centralised disposal points for Personal Protective Equipment (PPE). For example, in Asia, employees have been encouraged to fold masks and dispose of them to reduce their exposure to pollutants and reduce the risk of virus transmission. It’s also advised to regularly disinfect and clean these areas.
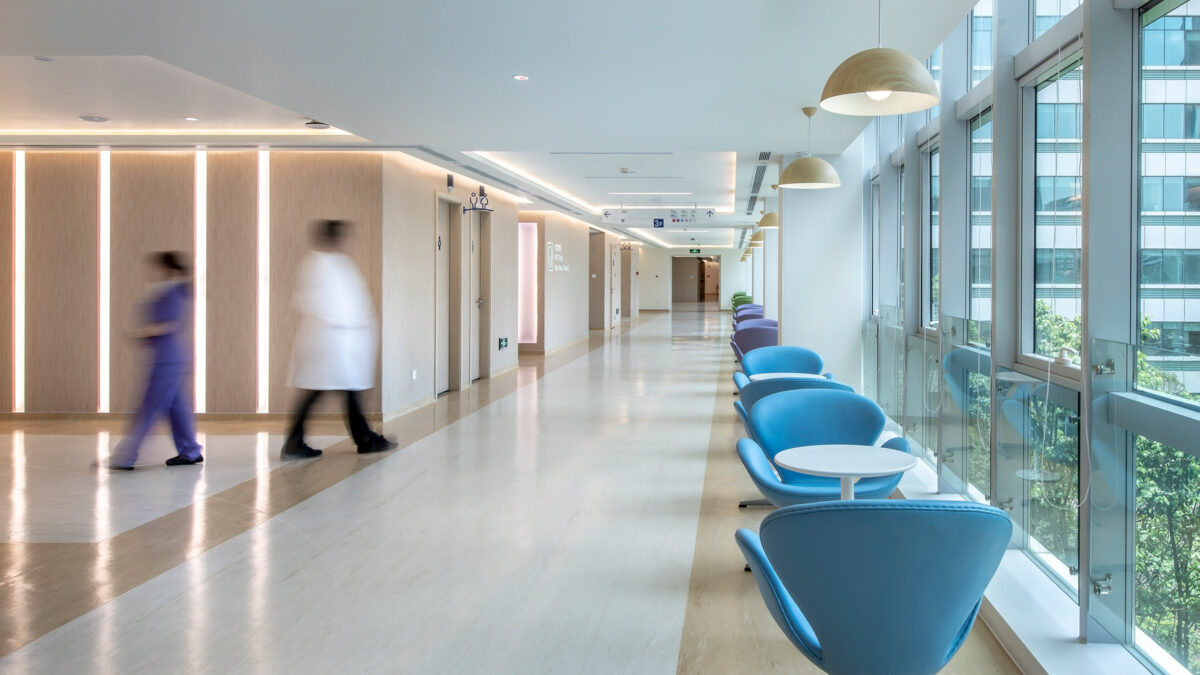
An essential design approach in medical facilities is keeping high-risk environments, such as intensive care units and operating rooms, at “negative pressure”. This prevents polluted air from flowing into the surrounding areas, ensuring that adjacent zones are not contaminated.
The idea is to divide space. Office space can be split into areas for employees/visitors and external public areas/internal work areas by planning independent and low interference activity routes. This can help to reduce the risk of virus transmission.
In office areas, zoning rules (such as dividing employees into groups A, B, C, etc. based on staff work hours or activity patterns) can also be used to control the flow of people and restrict daily activities; by encouraging reasonable hours of occupancies during a day, this approach can also help set up a psychological safety net for employees. Another benefit of the zoning strategy is that it helps track the flow of people. If a confirmed case occurs, people in close contact with the patient can be screened immediately.
When implementing a zoning strategy, simple signs throughout the workplace can help to indicate the areas designated for employees and visitors.
If an office space has several entrances and exits, employers may wish to reduce or restrict access. Temperature detectors can be installed at each entrance to detect symptoms of fever before entering the building.
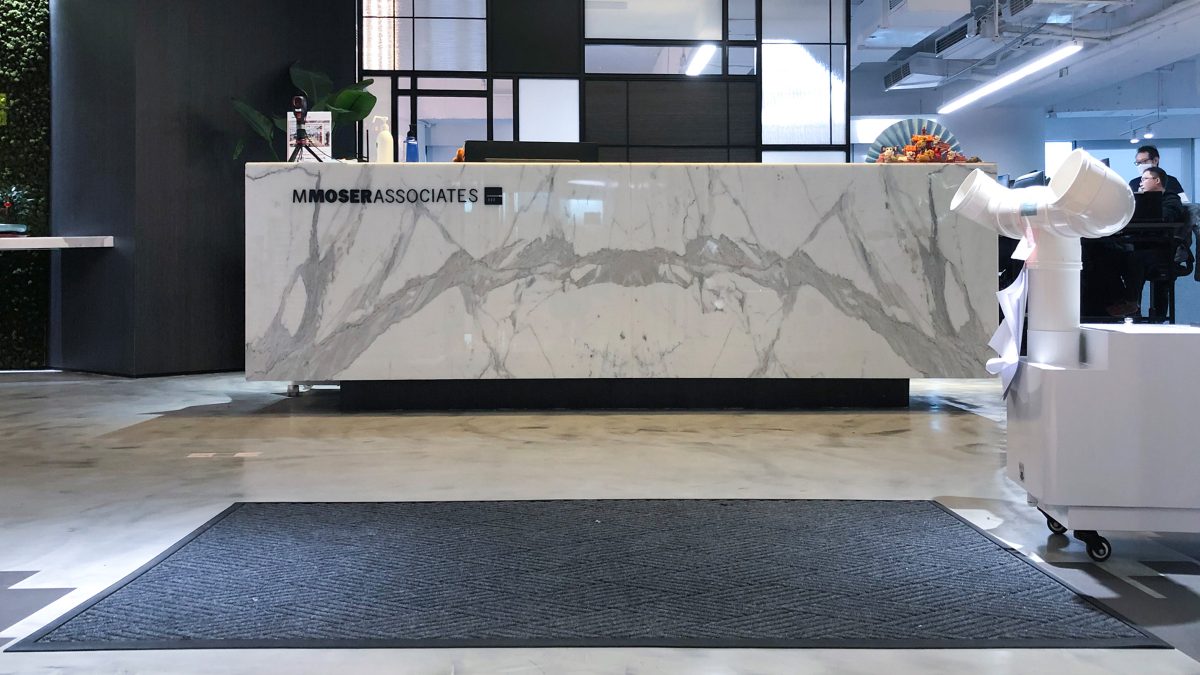
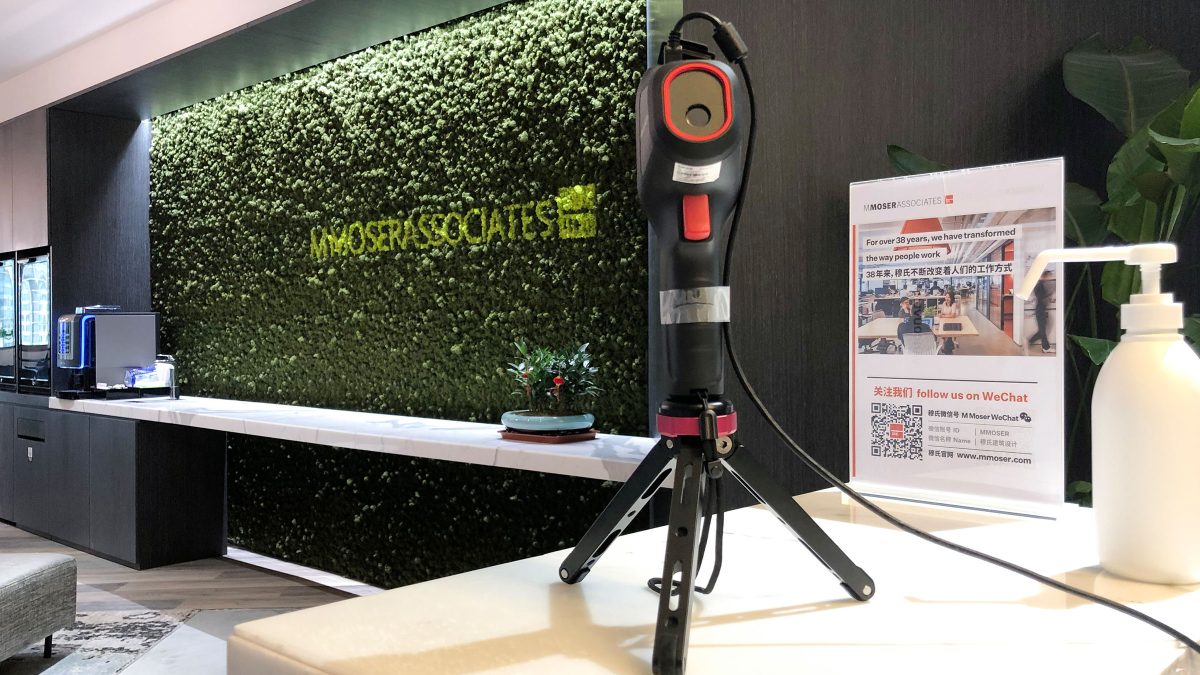
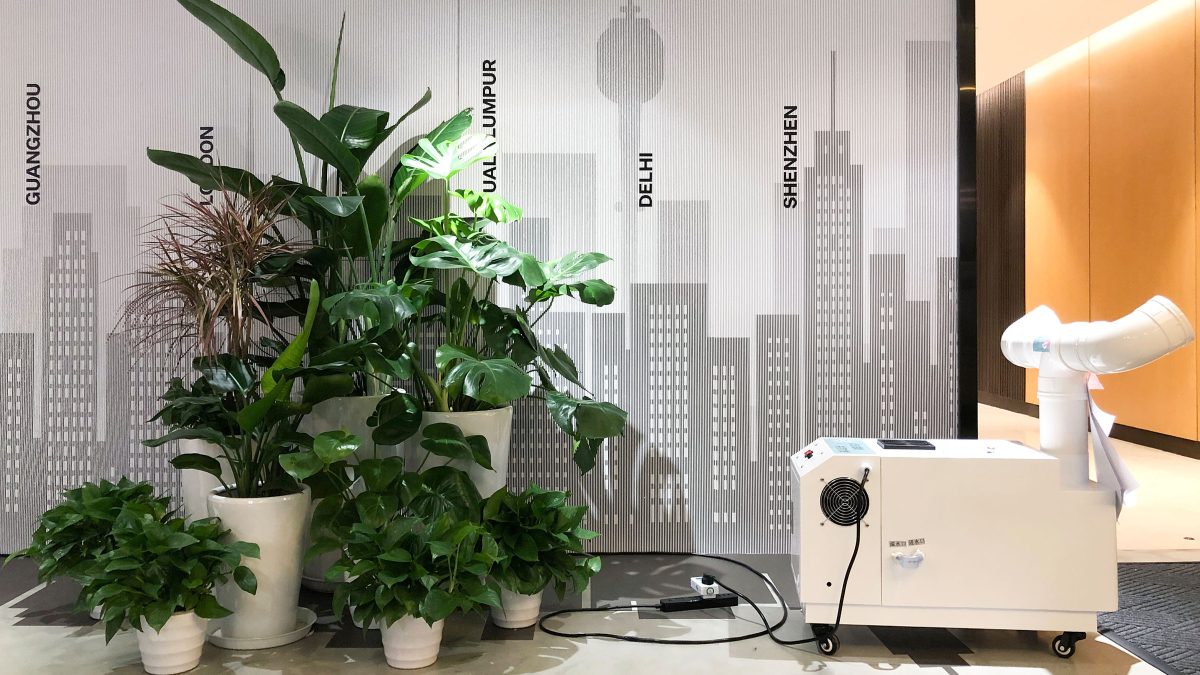
To effectively reduce the spread of germs, methods implemented in medical facilities can be brought to the office in the following ways:
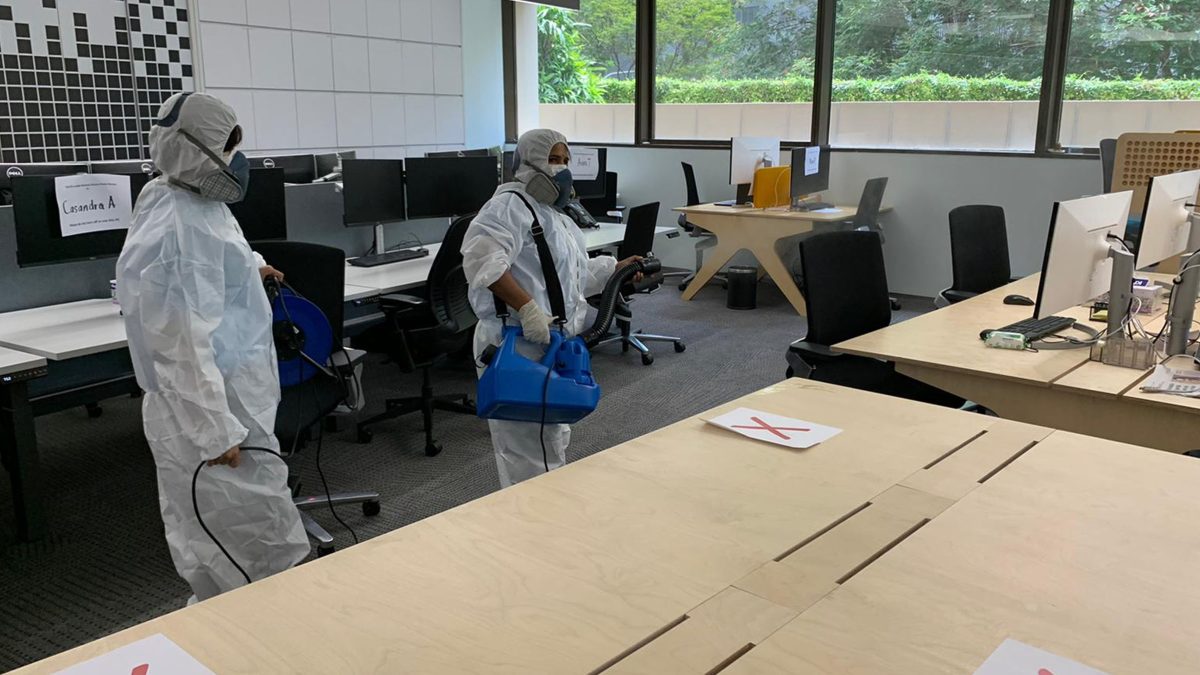
As companies gradually resume normal operations, the mental wellbeing of employees is of equal importance to the safety of the space. We suggest that companies draw up a reasonable schedule for the phased return to work to ensure that the density of personnel in working areas meets local government standards. Companies can support this measure by placing signs throughout the space so that people can use it effectively and avoid over-concentration.
Our healthcare design practice adopts a patient-centric approach. To support health and safety, the office environment needs to focus on an employee-centric approach. Although the opening of public spaces including cafes, pantries, gyms, meditation rooms and other office spaces will be suspended or restricted for some time, there are still many ways to create an environment that improves the physical and mental wellbeing of employees.
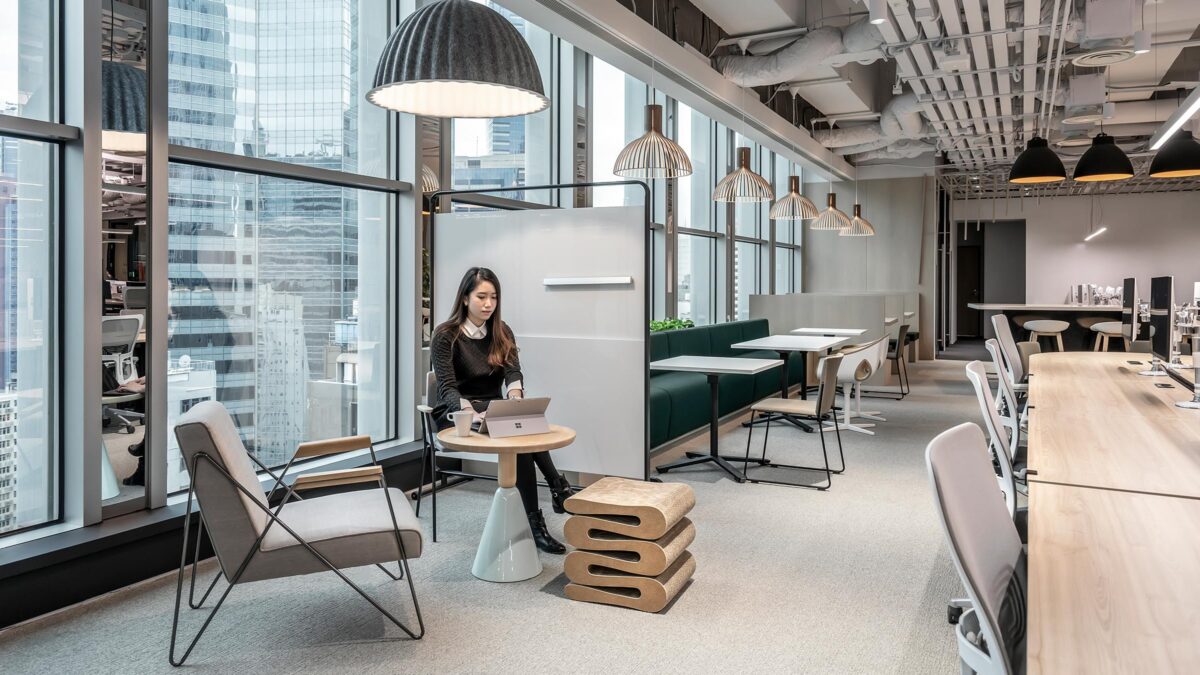
COVID-19 has brought unprecedented change to people and industries across the globe. As companies begin to resume activity, employees may be concerned about how to balance social interaction and collaboration with social distancing in the workplace.
Companies must be aware of these challenges, working to establish reassuring and safe work environments. Not only does this relate to the current process of re-entry, but is vital in establishing a long-term sense of security and personal identity, improving work efficiency, and consolidating corporate culture.
Jessica Liu is a Director and Healthcare Design Lead at M Moser’s Shanghai office.
Director, Healthcare Design Lead