









We’re excited to announce the recent inauguration of Pengana Sydney, the new headquarters for Pengana Capital Group, designed and built by M Moser. In a strategic move to revitalise in-office work culture after the pandemic, the company wanted to create a transformational and dynamic workplace. The primary goal was to support engagement and connectivity while attracting the team back.
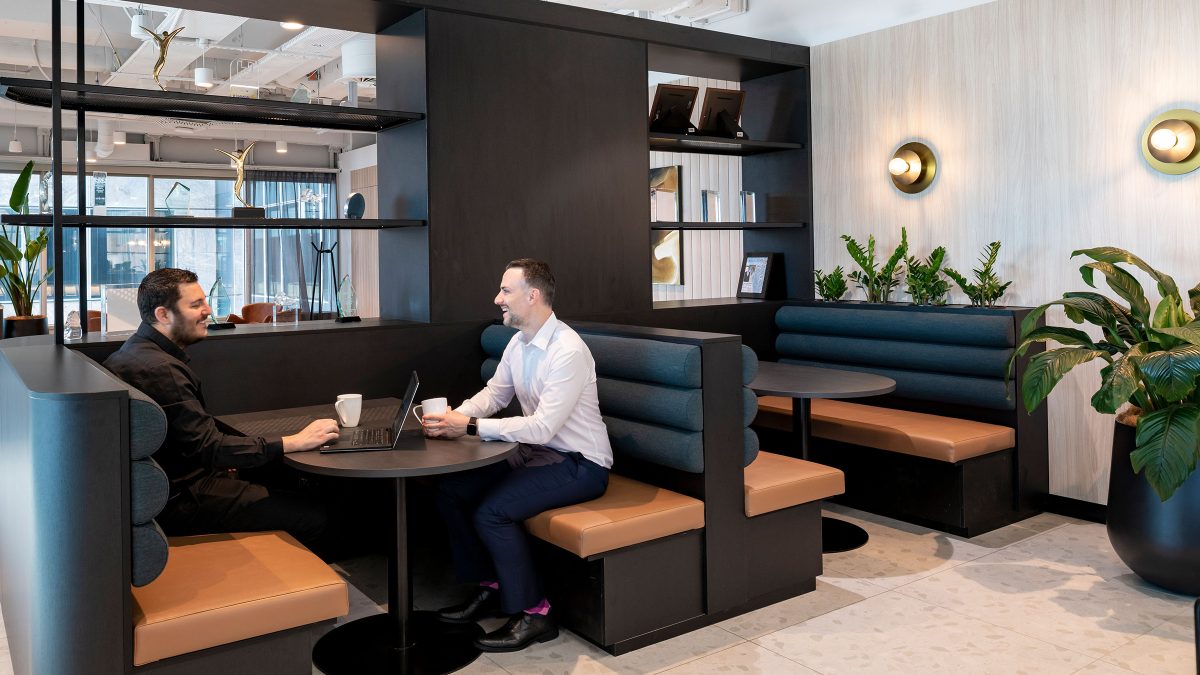
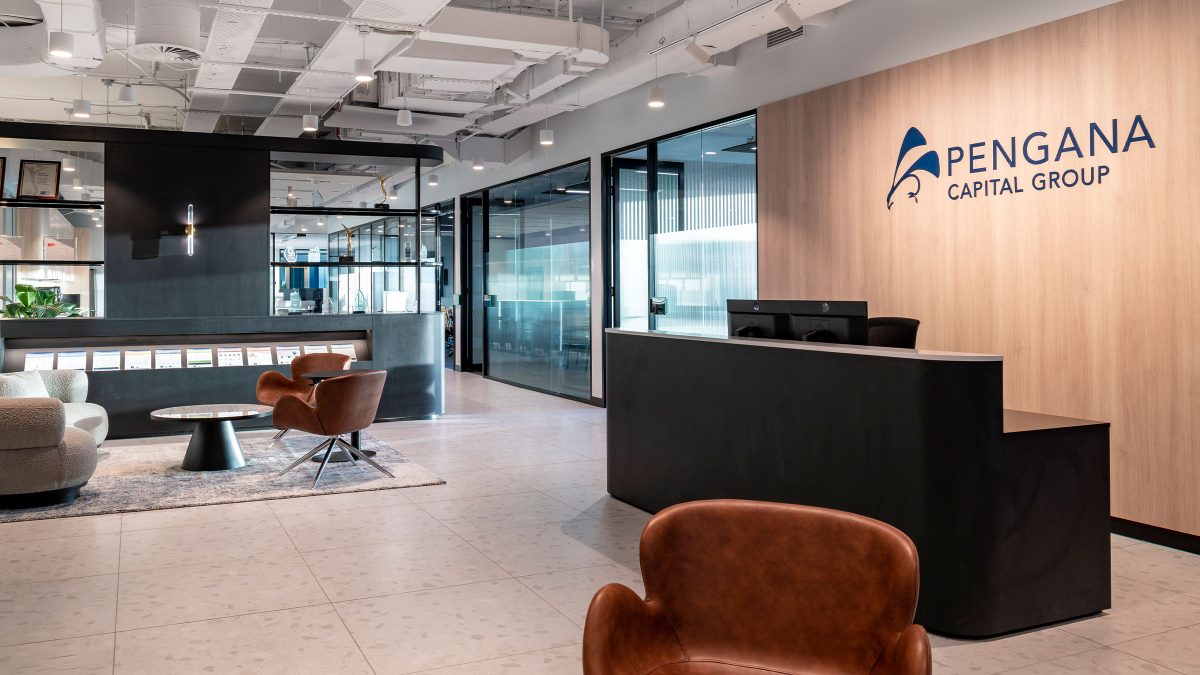
The workplace is a hub for innovative workstyles, with a series of tailored spaces that cater to diverse needs. To gain a deep understanding of these needs, our team undertook a detailed workplace strategy and change management analysis. The insights revealed productivity and wellbeing as key factors for the optimal environment.
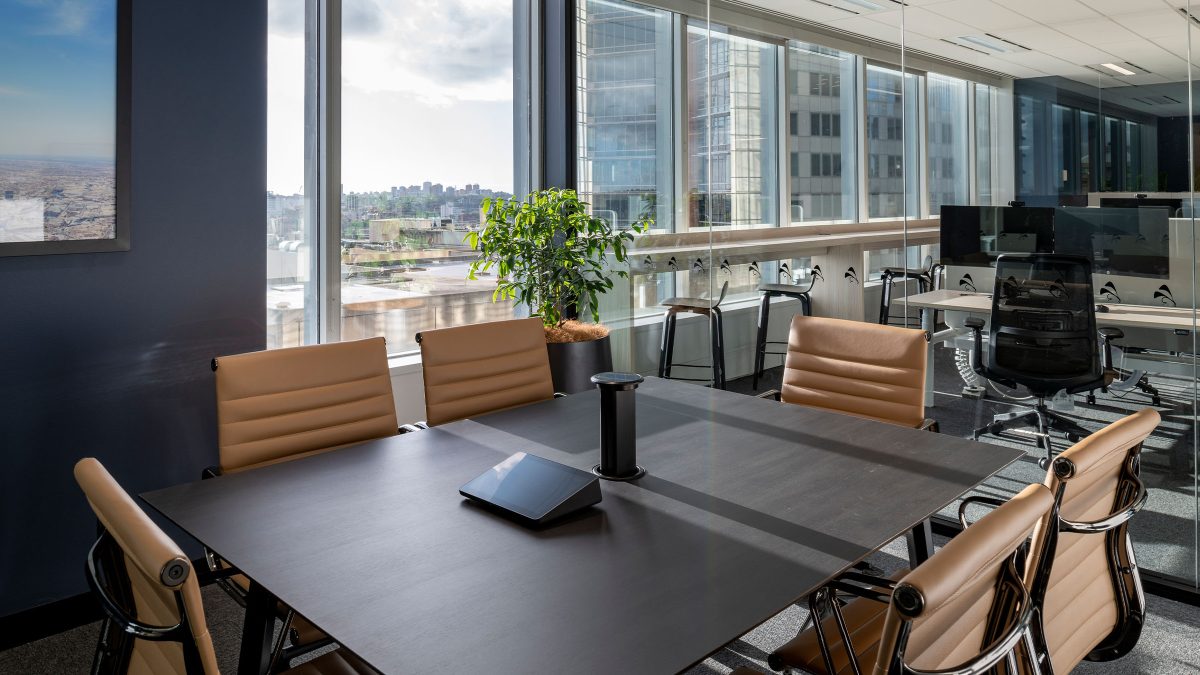
The layout promotes a culture of openness and connectivity, vital for nurturing collaboration and social encounters. It features standard and sit-to-stand desks, a cosy lounge, various meeting rooms and a flexible breakout area with a dining-style athmosphere. The space also accommodates client-facing functions such as events and visits.
The aesthetic brief was to deliver an aspirational and sophisticated environment. We achieved this by using ambient lighting, dark finishes and natural materials interwoven with the Pengana brand colours.
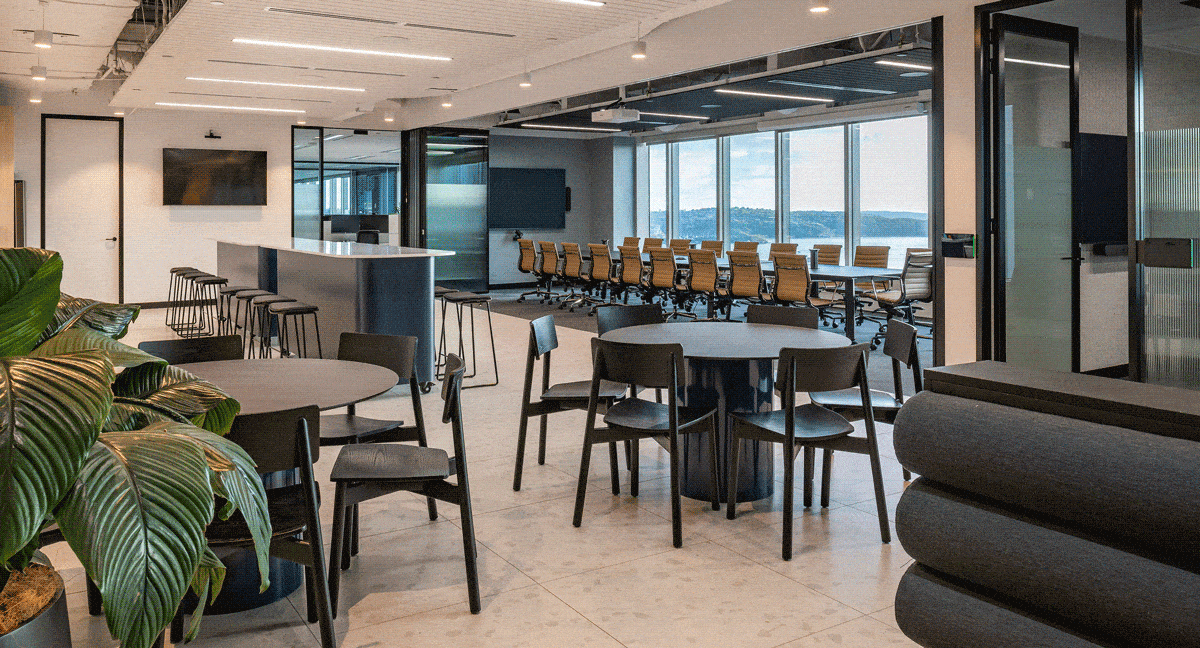
An environment where innovation meets inspiration – this space elevates the experience to spark creativity and demonstrate company culture. As it opens its doors, Pengana Sydney stands ready to welcome its team and clients.
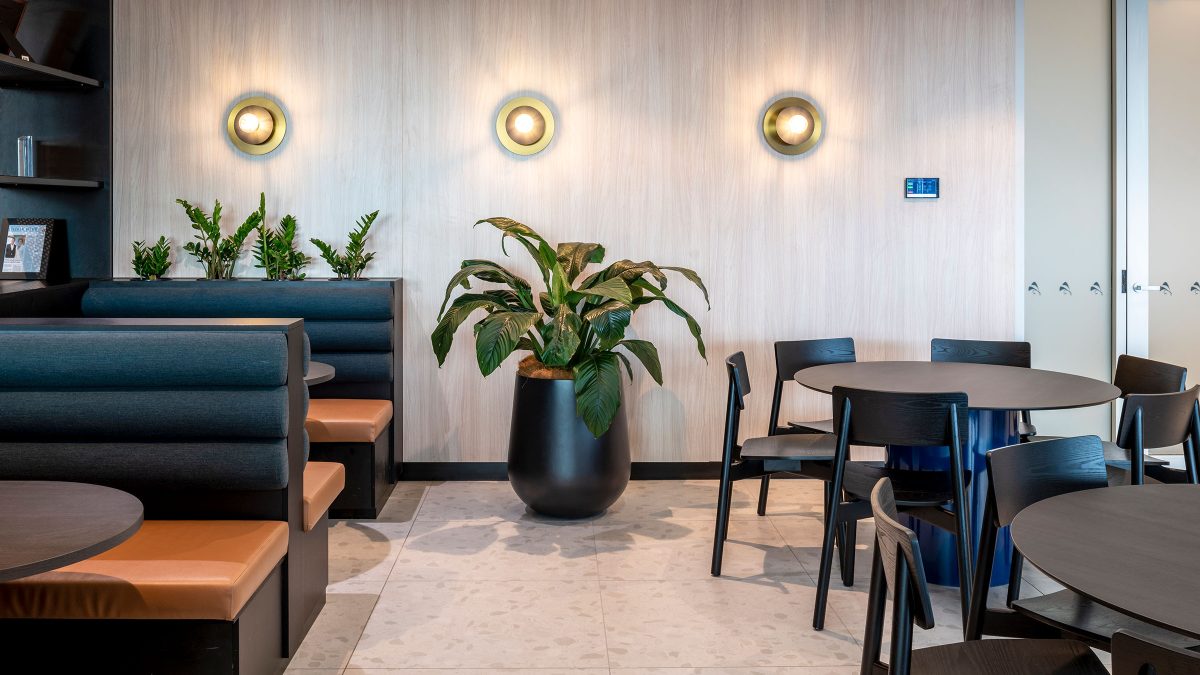
Connect with our Australian experts for an in-depth exploration of how we can help your organisation to transform your workplace.