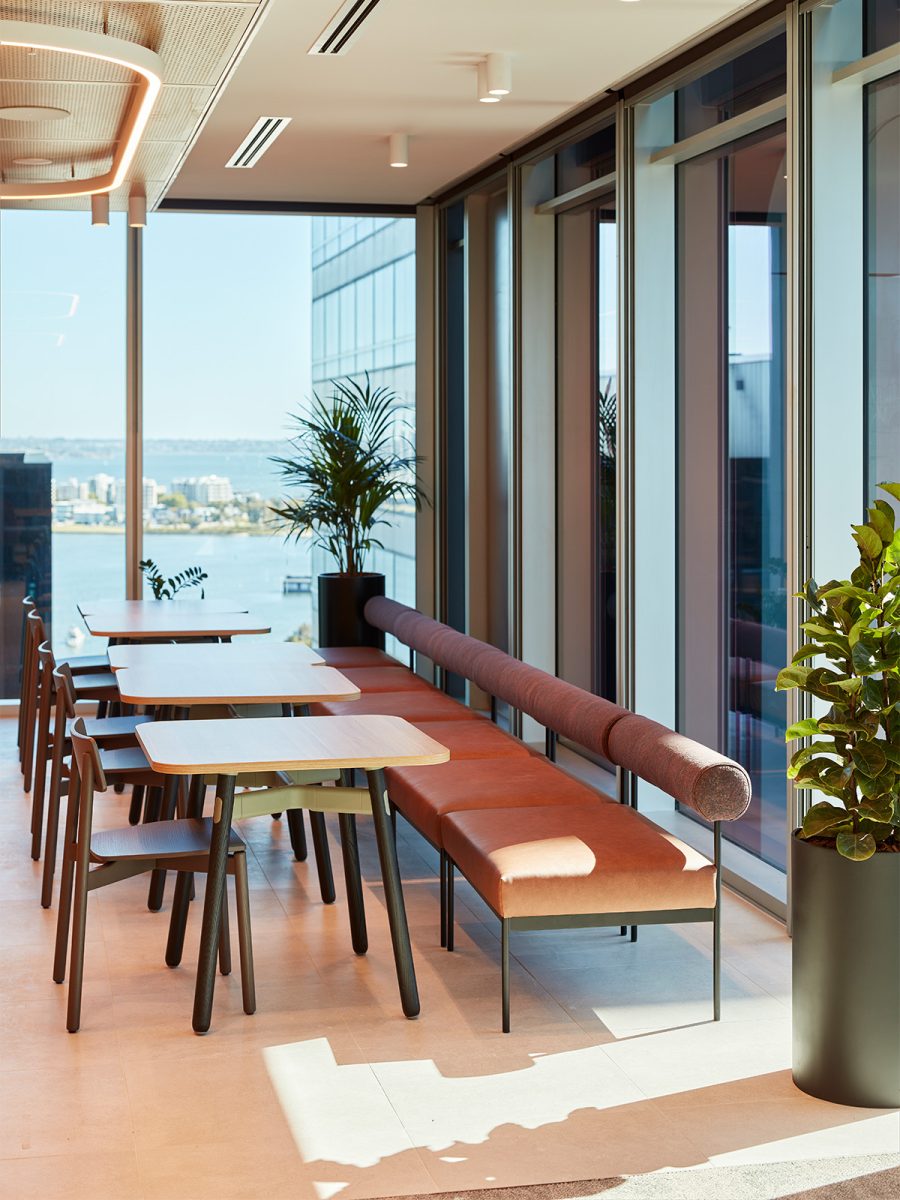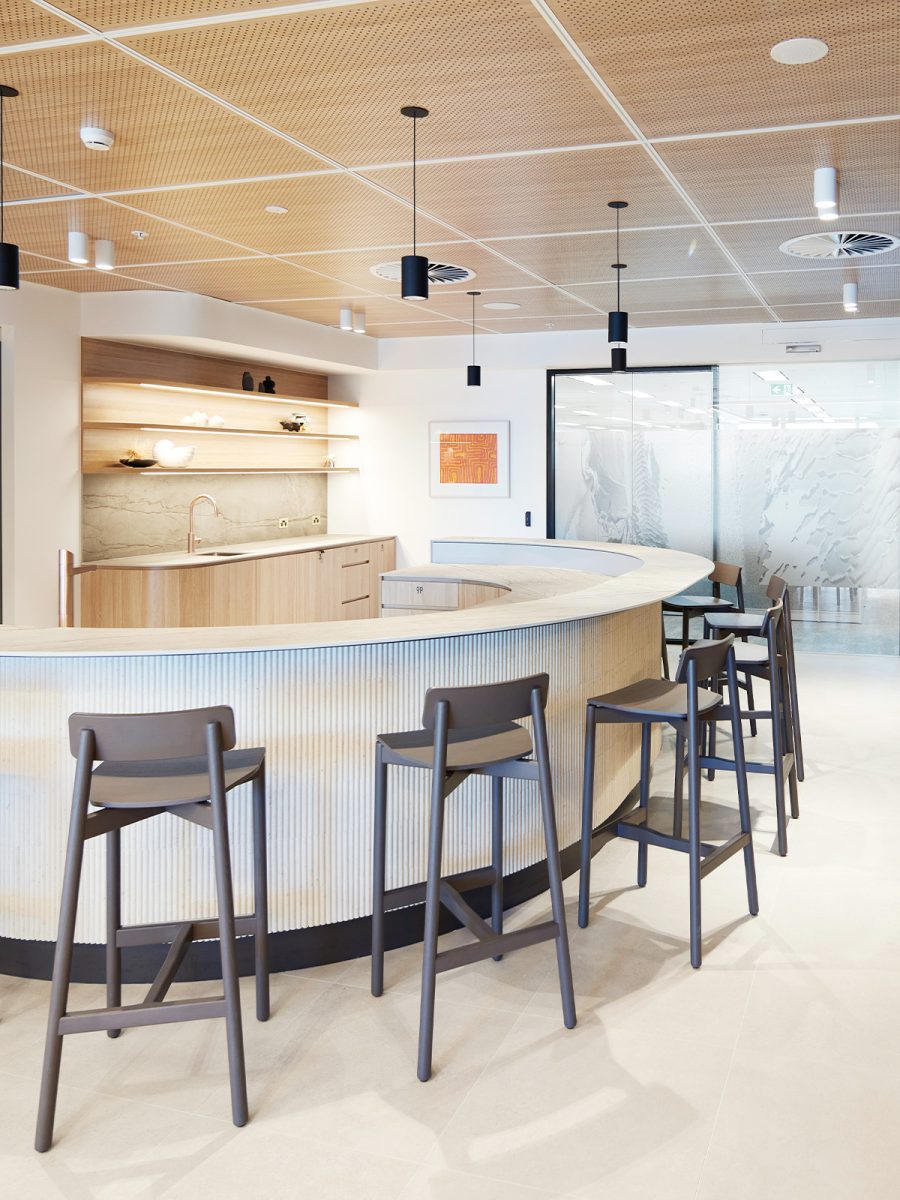









Squire Patton Boggs, a leading integrated law firm known for its global reach, entrusted us to reimagine its Perth office. Marking the third in a growing series of collaborations between the client and our multidisciplinary team, the project’s objective was to facilitate new work methods in a confidential setting.
By optimising the floor plan, we achieved a 50% reduction in real estate, replacing private offices with collaborative spaces to encourage knowledge sharing and interaction. The new office integrates the firm’s legacy and international identity with Western Australian design influences.
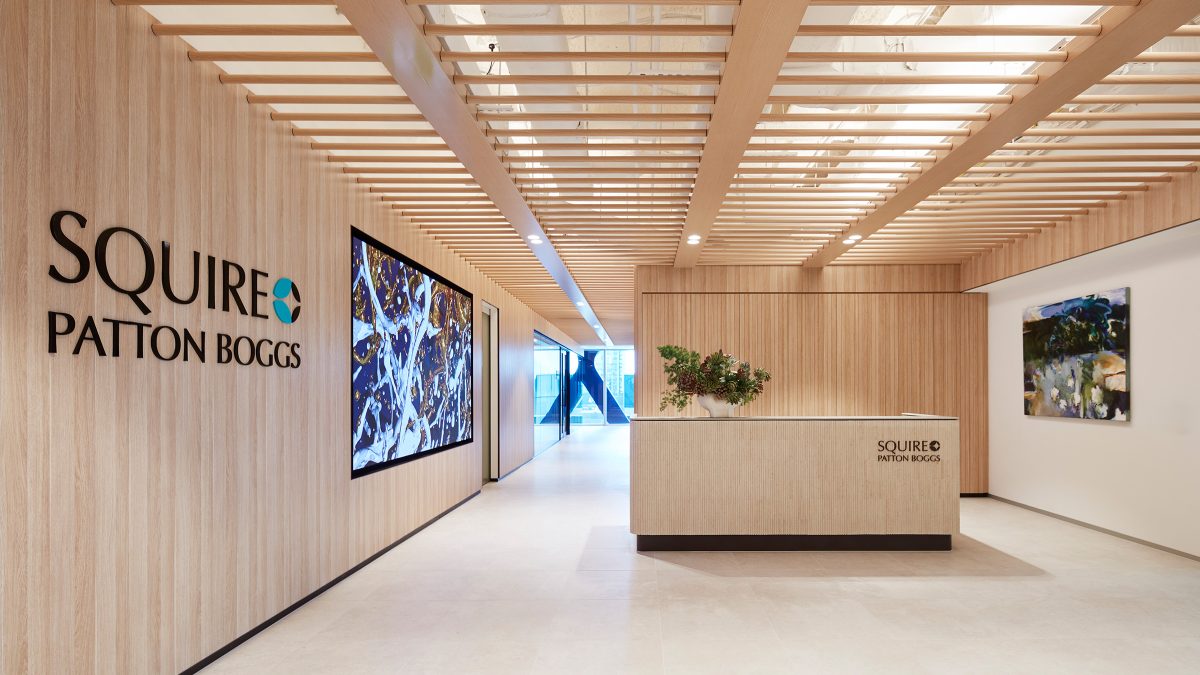
Squire Patton Boggs decided to move away from individual offices – traditionally used to delineate hierarchy – into an entirely open-plan environment. Guided by these principles, our team collaborated to reshape the workspace and support new ways of working.
Our integrated approach focuses on a human-centric solution that encourages collaboration, concentration and flexibility to create an ecosystem that keeps staff motivated and inspired to reach ambitious goals.
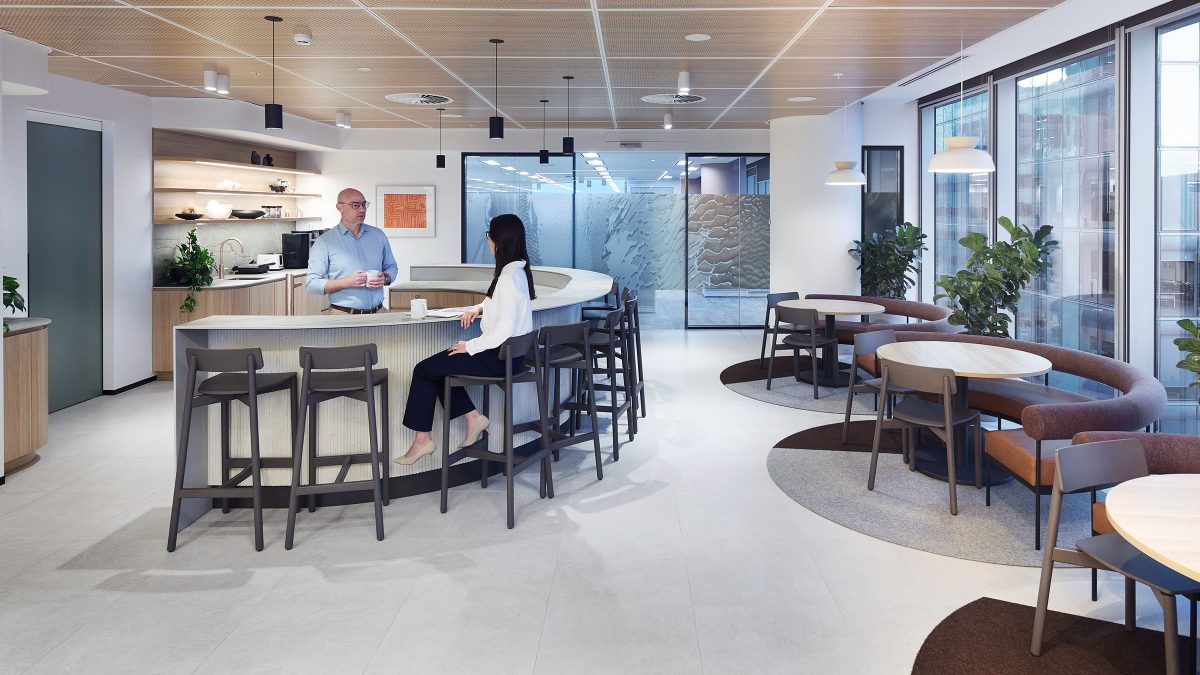
Stakeholders’ engagement was integral to the success of the project, using a collaborative approach that helped uncover their needs, preferences and occupancy patterns. Our workplace strategy assesment led us to innovative space planning and floorplate optimisation, enabling the reduction of both the office footprint and filing needs by 50%. Employing innovative and considered solutions, we converted under-utilised areas into a flexible work environment that can adapt to future business evolution.
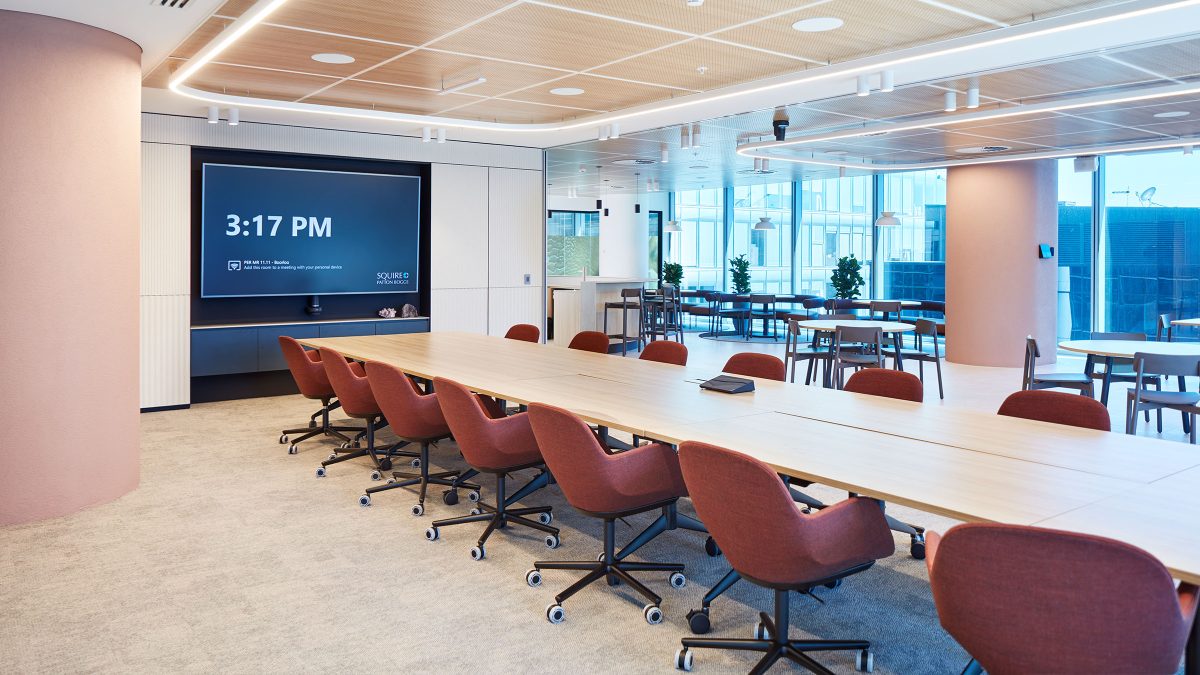
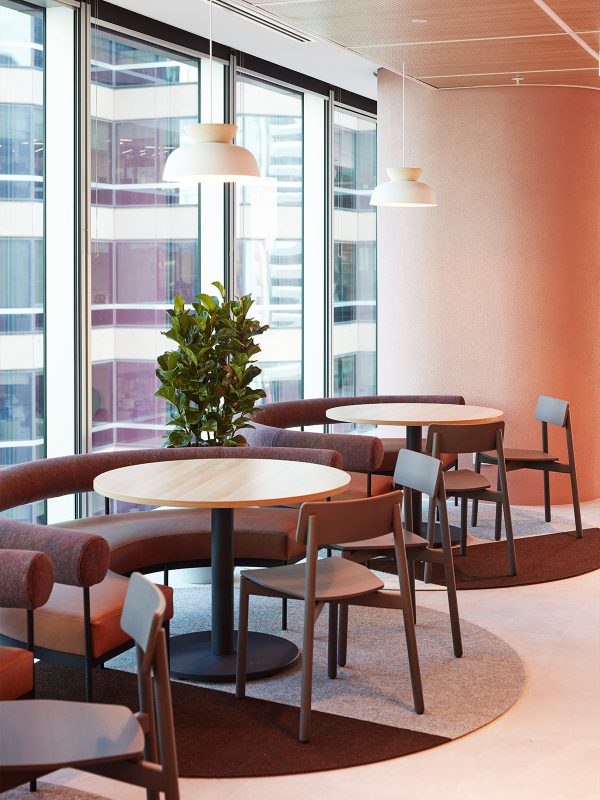
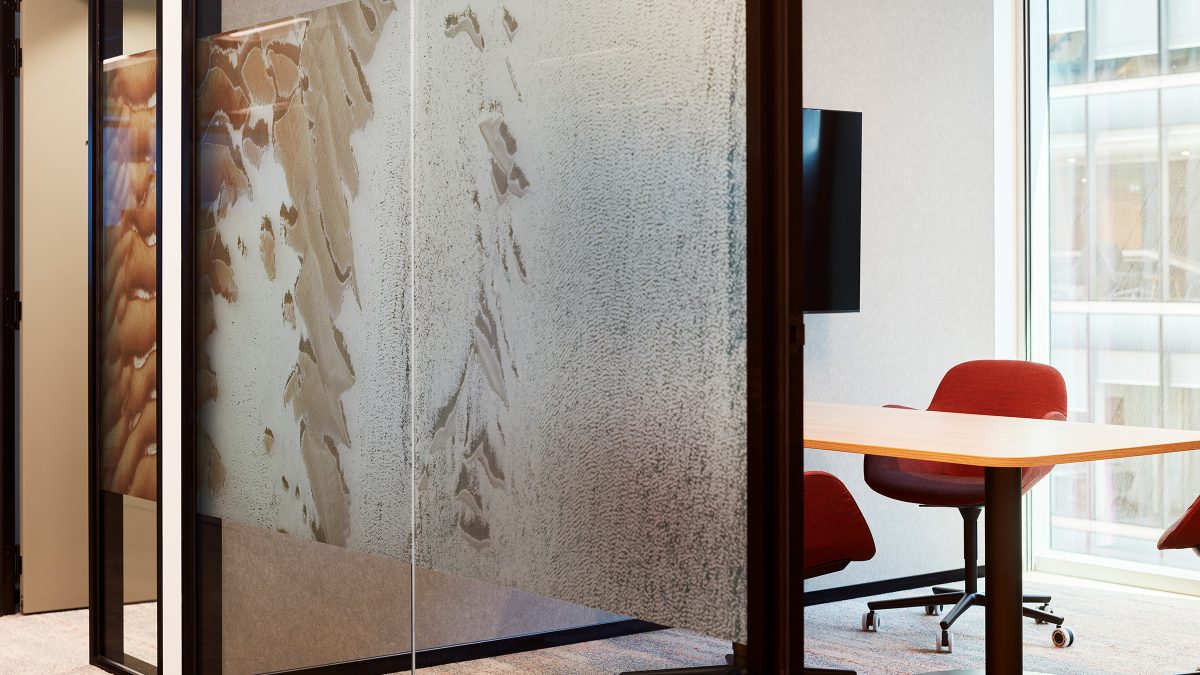
The front-of-house and communal breakout areas accommodate both employees’ and clients’ needs, offering diverse settings. Technology-enhanced areas support teamwork, while small meeting rooms and focus areas are included to compensate for the reduced assigned space. Soundproof phone booths ensure privacy and maintain confidentiality, which is pivotal for our client’s business nature.
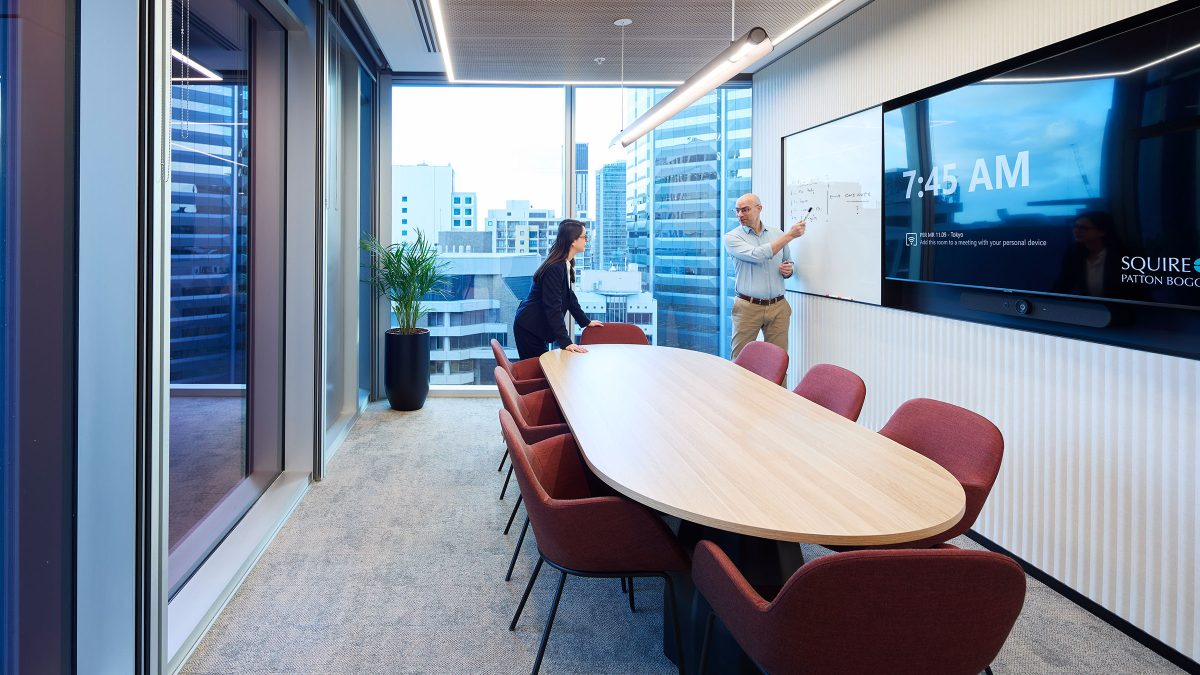
The client recognised that engagement is boosted by enabling collaboration and knowledge transfer between its people. So, we integrated ample breakout spaces to promote interaction, inclusivity and community. Furthermore, the large boardroom can be opened to merge with the communal areas through movable walls, creating a welcoming, open space for client events, networking or staff meetings.
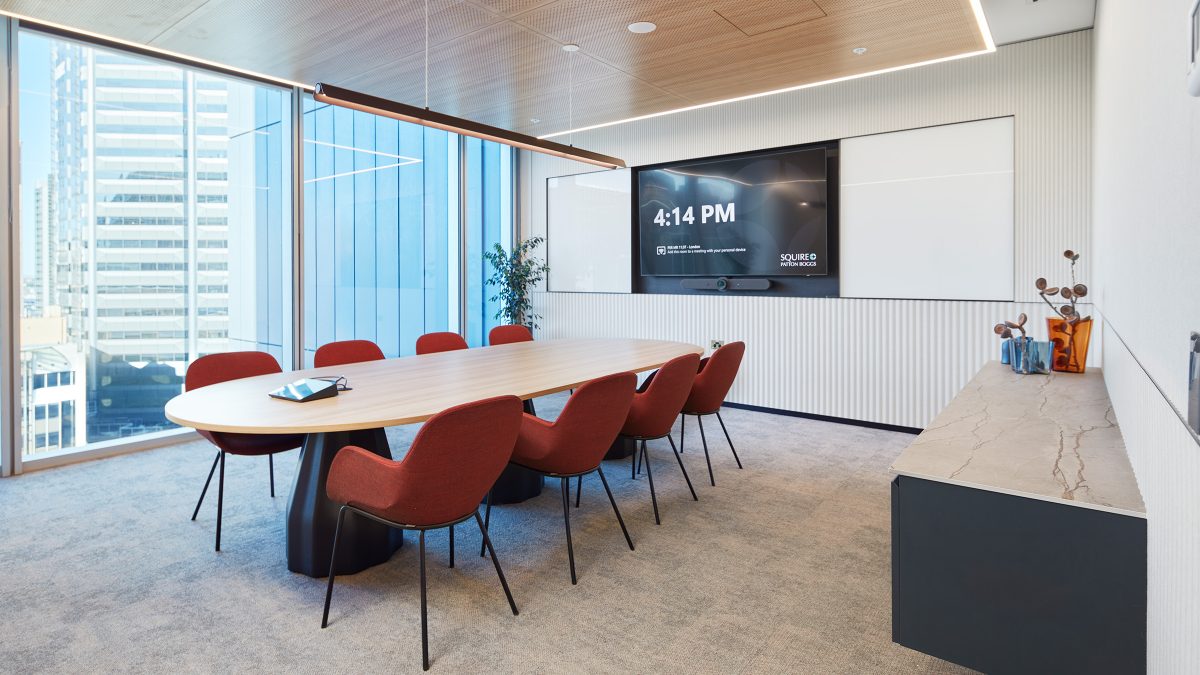
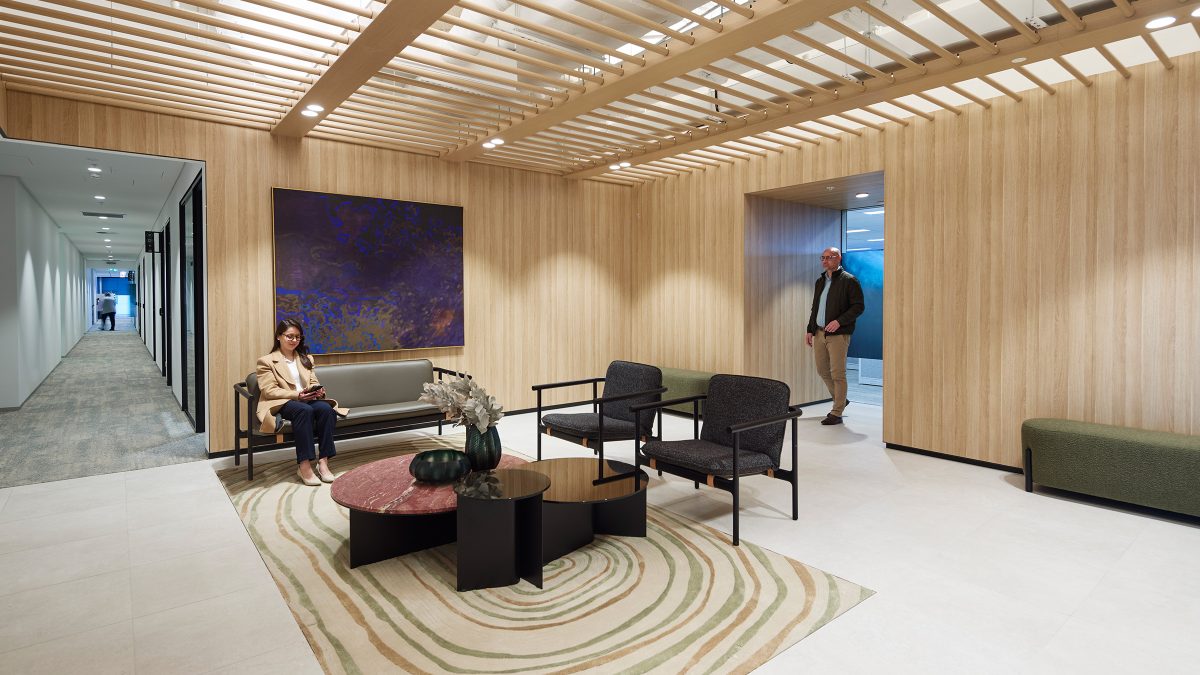
The design concept connects Squire Patton Boggs’ history and future through interior design and cultural considerations. A primary driver was to weave the firm’s legacy with elements that embody Western Australia. So, taking inspiration from the local landscape, the peaks and ridges are emulated through the height variations of the ergonomic work settings, creating deliberate pockets of privacy and acoustic protection.
Design functionality integrates with classic textures, timber finishes and a mix of colours that recall the native landscape. Curated artwork featuring indigenous art and local artists compliment Squire Patton Boggs’ Australia existing collection. Bespoke glass graphics featuring aerial photography connect the space to the surrounding landscape and community.
