









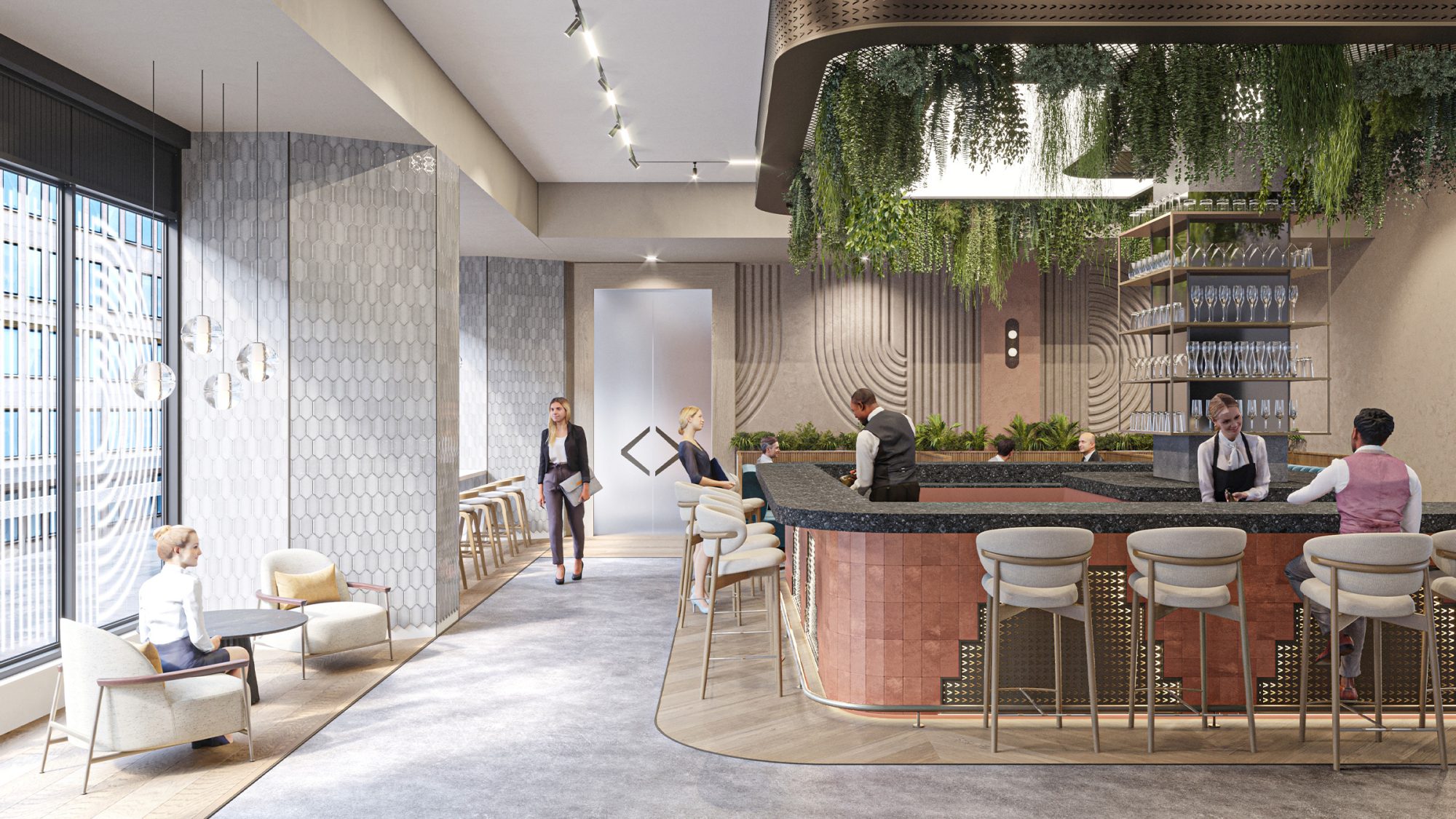
To remain competitive and meet the evolving needs of tenants, building owners must adapt their properties to align with current market trends. One effective strategy to achieve this is through adaptive reuse.
Are you interested in enhancing your property’s value while addressing the changing demands of tenants? This article explores how to reposition London buildings as a sought-after destinations by leveraging adaptive reuse and sustainable building design.
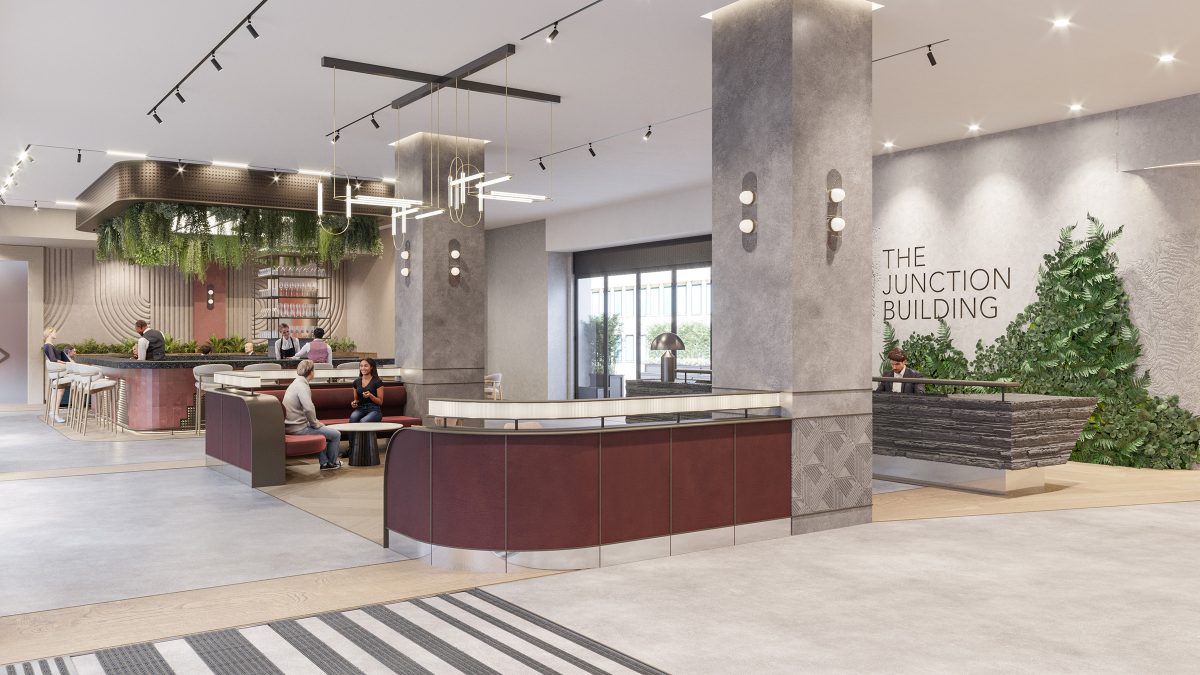
Adaptive reuse involves repurposing architecture to serve new functions, often requiring a complete redesign of the structure and redefining its role within the community. This approach aligns well with sustainable office design principles, as it reduces embodied carbon and preserves historical character by blending old and new.
When planning an adaptive reuse project, it is crucial to consider the building’s historical, architectural and cultural significance. Working with leading architecture firms in London can help you navigate these factors effectively. Their expertise will help identify constraints related to heritage preservation or local regulations and highlight opportunities for community engagement. Additionally, assessing the building’s condition and identifying necessary upgrades, such as transitioning to more energy-efficient systems, is essential for determining if it’s suitable for a new purpose.
The next step is to establish the building’s new function(s), balancing its local context with economic viability. These initial steps are key to creating a successful adaptive reuse project – maintaining the building’s features while meeting community needs and supporting sustainable building design practices.
One effective repurposing strategy is converting a property into a mixed-use development. This approach can create vibrant spaces that blend public and private areas, attracting visitors and adding value for commercial tenants. Incorporating thoughtful design elements and amenities – such as fitness centres, meeting facilities, and cafes – makes these spaces more welcoming and functional for all.
This strategy also allows for diverse revenue streams, such as rental fees, event bookings and partnerships, encouraging increased visitor engagement with the building. It benefits the property owner and the local community.
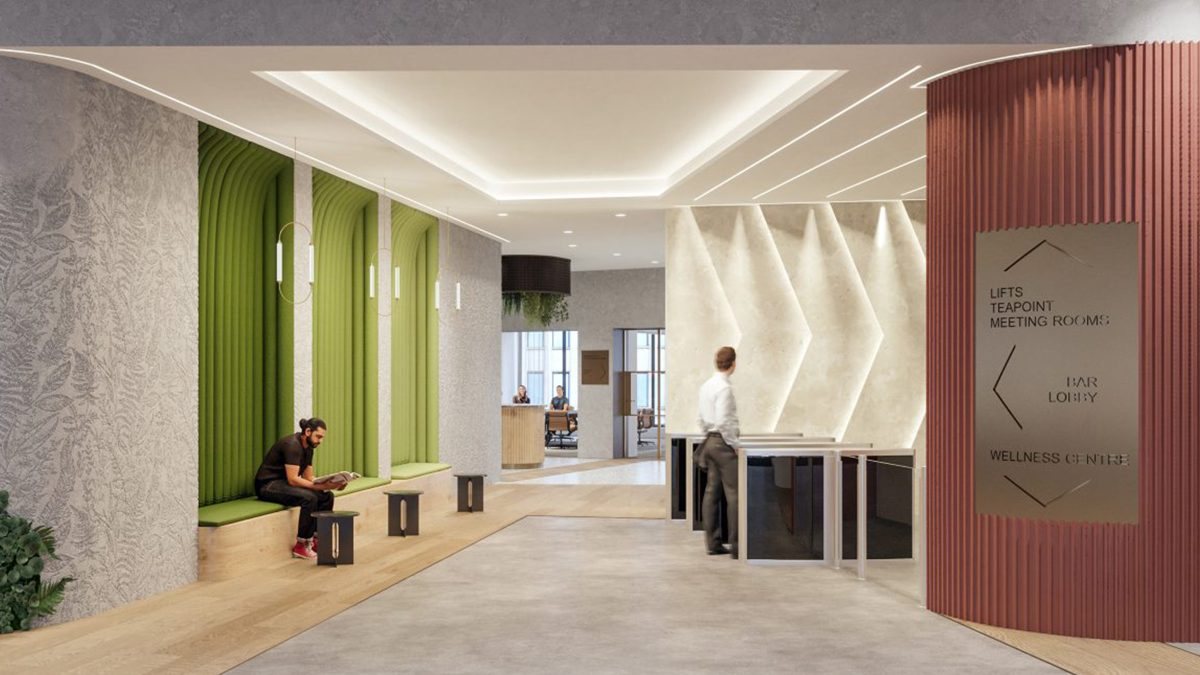
Repositioning a commercial property can greatly enhance its profitability and overall value.
Key benefits include:
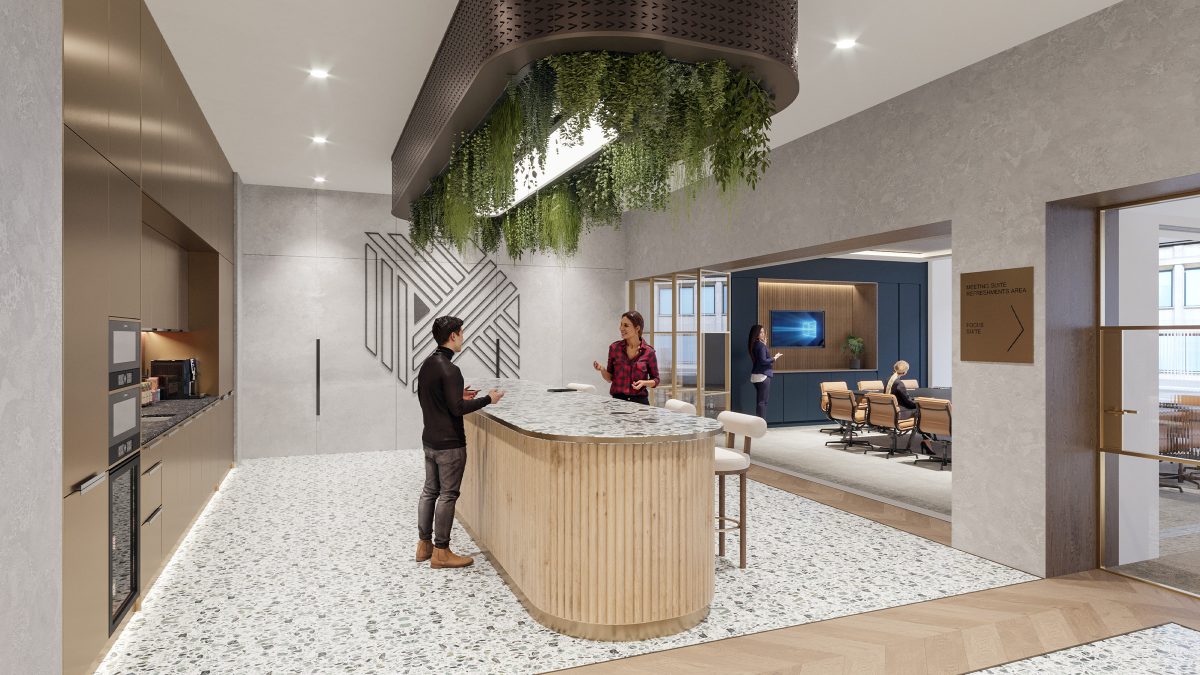
The owner of a vacant office building in London consulted our European team to explore ways to increase the property’s value. After comprehensive due diligence, we recommended an adaptive reuse strategy to transform the building into an attractive destination.
Our architects, brand experience specialists and interior designers in London developed a robust plan to diversify revenue streams and enhance the building’s appeal. We ensured its long-term success in a competitive market through sustainable office design.
 Core design palette for the building
Core design palette for the building  Accents & details for the design scheme
Accents & details for the design scheme Our architecture team identified several challenges during the site analysis, such as poor internal flow, limited natural light, and inefficient use of space. They suggested converting the building into a destination space while improving its overall functionality.
Recommendations included:
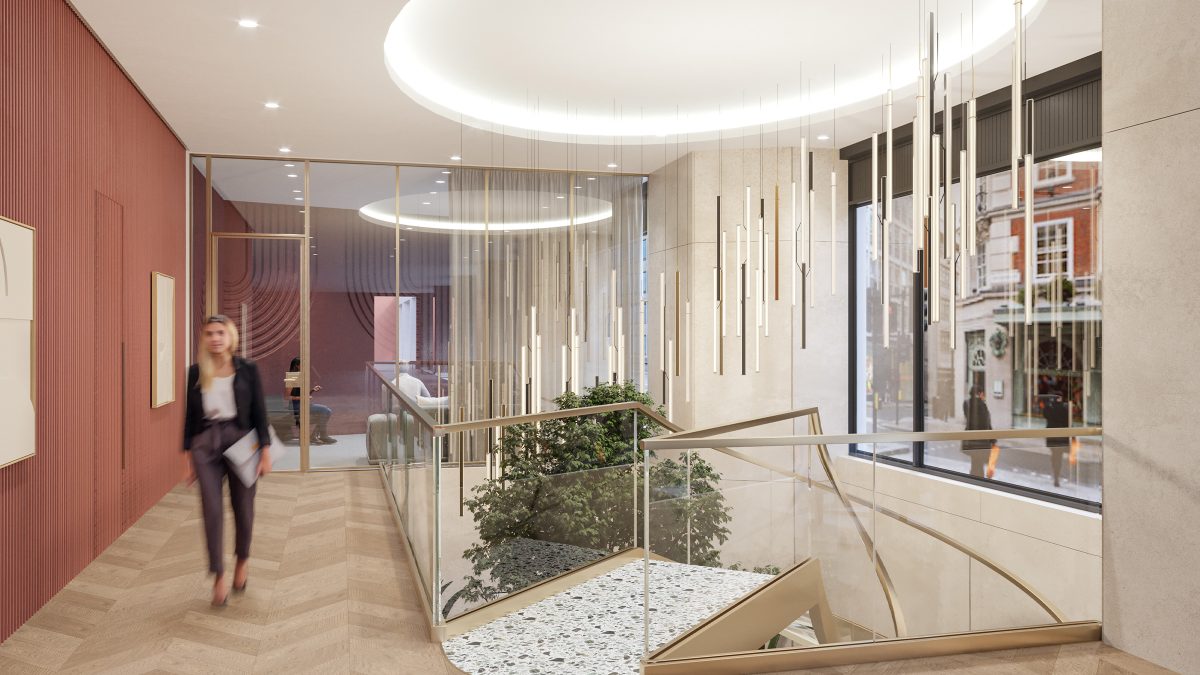
To improve the building’s functionality, we added a new staircase linking the ground and lower ground floors, connecting to a wellness lounge and enhancing the street-level entry experience.
We also transformed the gym into a wellness area filled with natural light, which the landlord can manage or lease to a third-party operator.
Our architectural design company focused on inclusivity by selecting gender-neutral toilet facilities, increasing the Net Internal Area and allowing for a wider corridor to improve accessibility.
These enhancements improve the building’s appeal and functionality, creating a more welcoming environment for tenants and visitors through strategic office fit-out planning.
From the start, our team integrates architects, brand experience experts and interior designers in London to develop a cohesive identity that aligns with the building’s design. A strong brand strategy is crucial for shaping the building’s market image.
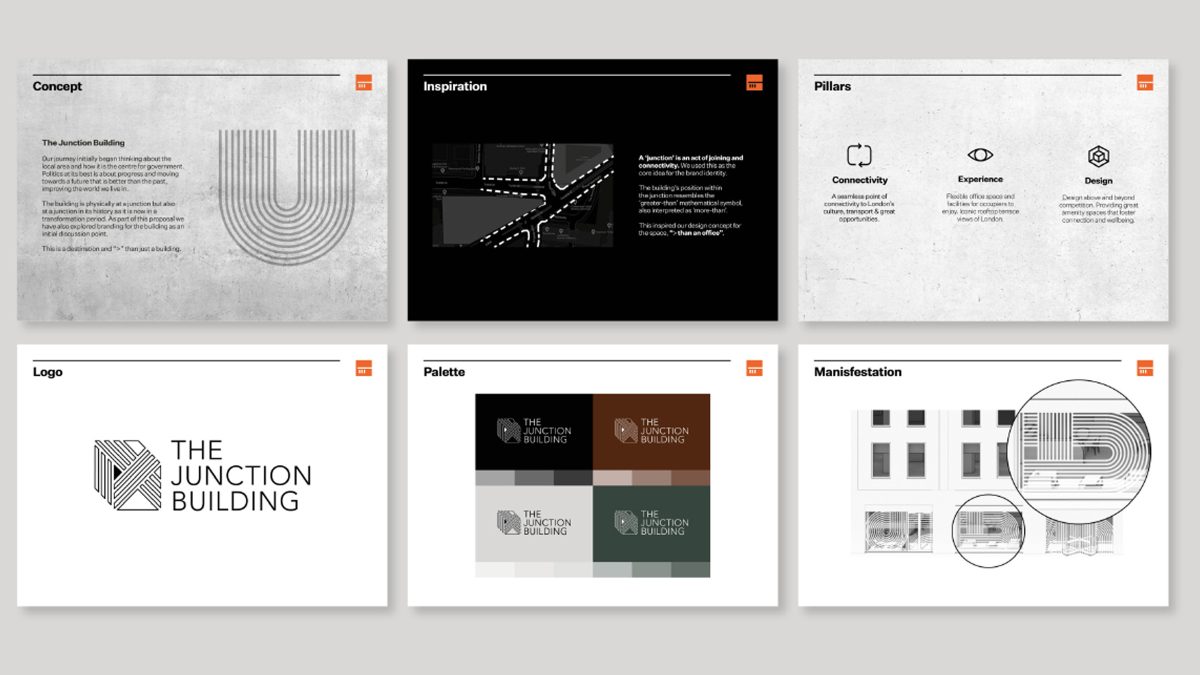
Adaptive reuse provides a sustainable way to preserve historic structures while giving them new life, making it a key aspect of sustainable building design. This approach is particularly suitable for buildings with historical or architectural significance, such as Dyson‘s global headquarters in Singapore.
On the other hand, relocating to a new Grade A or purpose-built facility, like Lidl‘s UK headquarters in London, offers a fresh start tailored to specific needs but often requires a longer timeline to find and develop a new location.
The choice between repurposing architecture and relocation depends on various factors, including budget, business objectives, and available sites. Seeking guidance from leading architecture firms in London can help inform this decision.
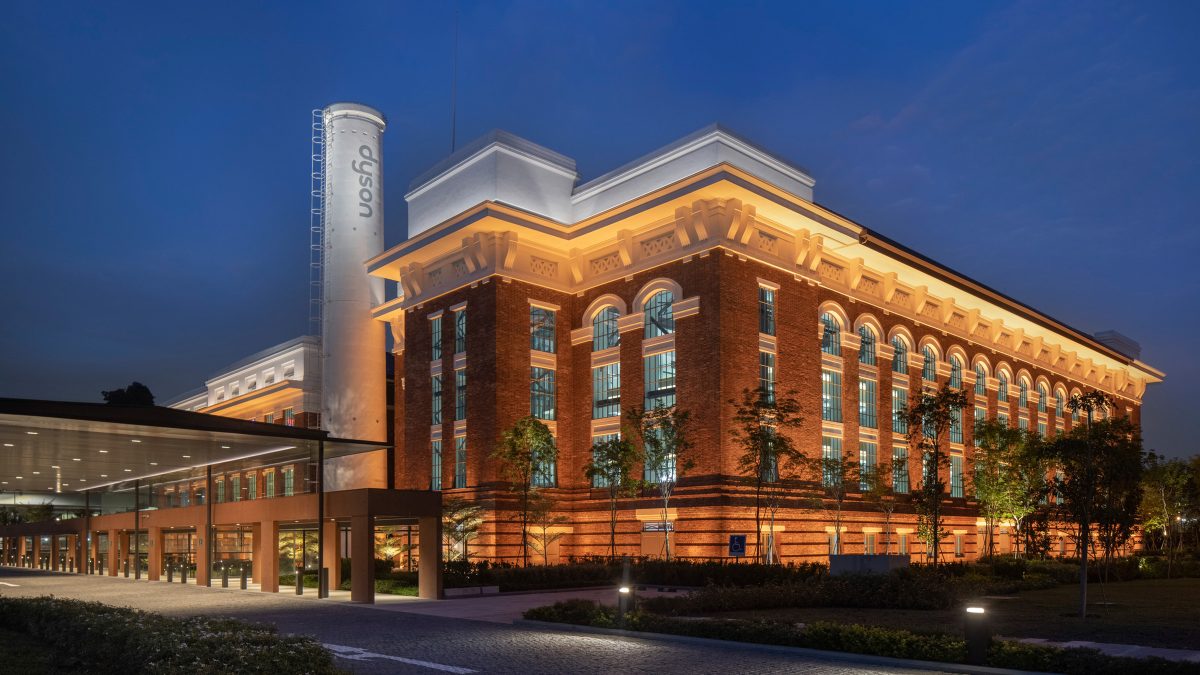 Dyson's building was initially designed for machines and repurposed for people.
Dyson's building was initially designed for machines and repurposed for people. 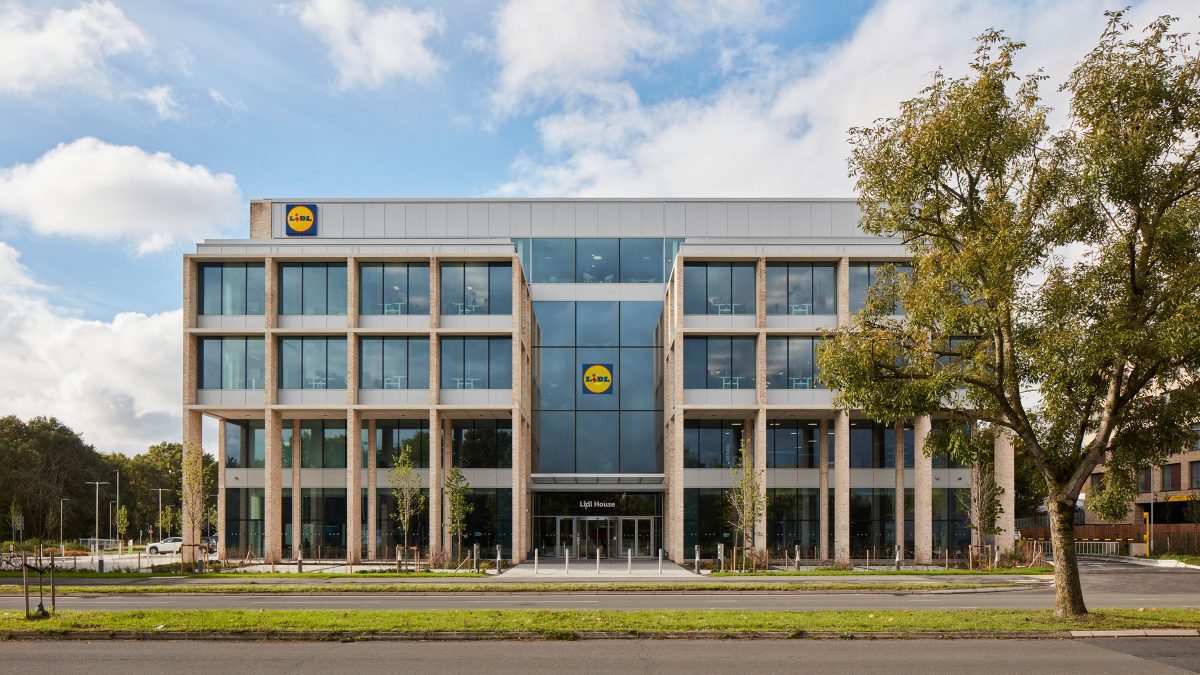 Lidl's relocation to a purpose-built facility caters to current and future needs.
Lidl's relocation to a purpose-built facility caters to current and future needs. Are you looking to revitalise an existing building? Let’s collaborate to create a distinctive destination space. Contact us to learn more about adaptive reuse and how our architectural design company can help bring your vision to life.
Associate Director
Director