









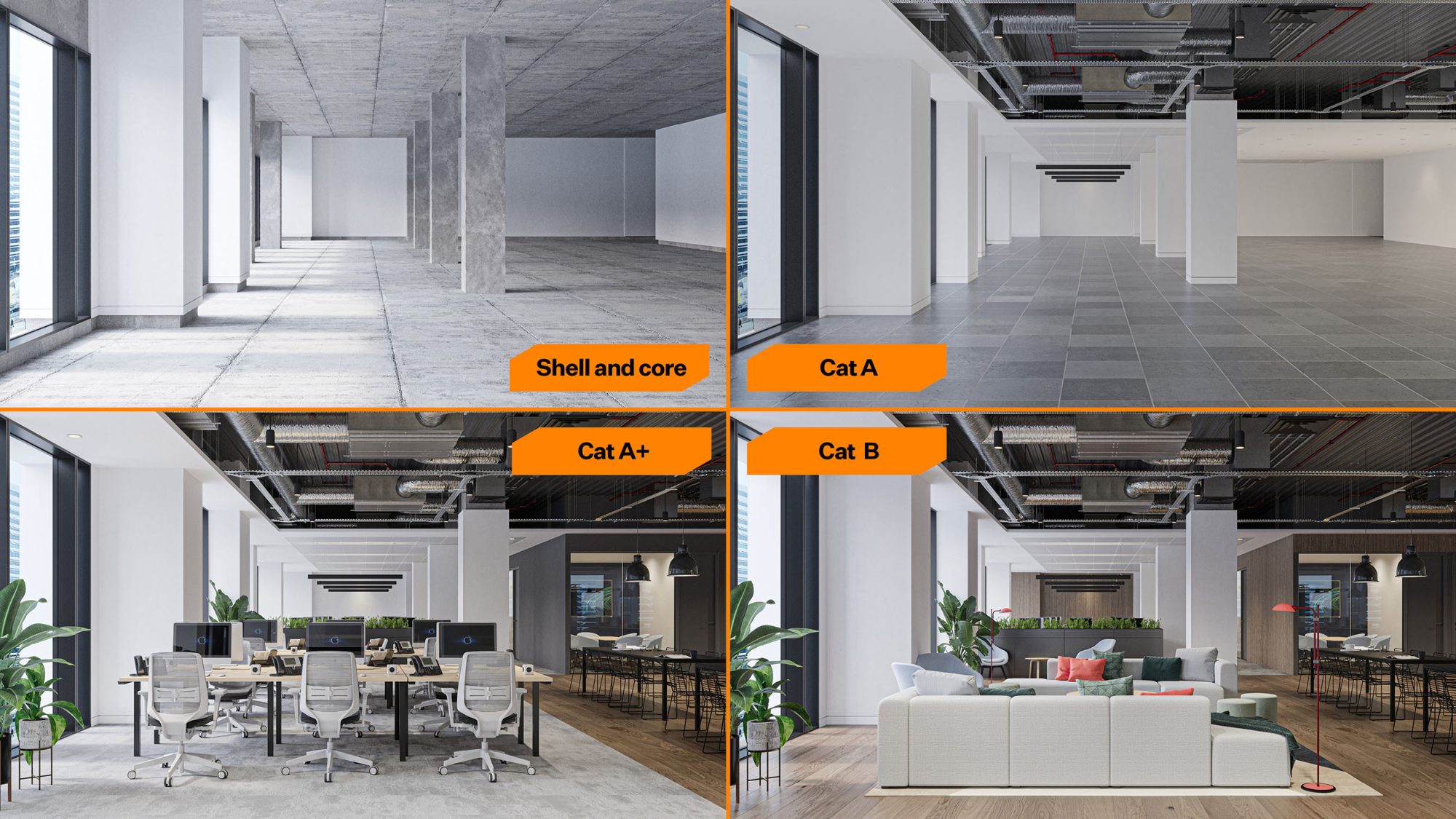
This article explains some key terms frequently used in the UK’s office fit out process. At each stage, we offer insights on adopting more sustainable practices and guidance on successfully managing the process.
An office fit out is the process of preparing a building for occupancy through design and construction work. This starts with an empty space, often referred to as the “shell,” and involves adding necessary features and functions to make it ready for use. The current state of the building is assigned a category that indicates its progress through the fit out process.
The fit out process typically begins with the “shell and core” stage, which encompasses the basic structure of the building.
In a Cat A fit out, the landlord or developer installs essential services such as air conditioning, lighting and electrical power. Some landlords may go further with a Cat A+ fit out, offering a fully functional plug-and-play space ready for immediate use.
Alternatively, tenants may take over the space and perform a Cat B fit out, customising it to meet their needs and preferences.
While no formal regulations dictate what must be included at each stage, there are generally accepted standards that guide the process.
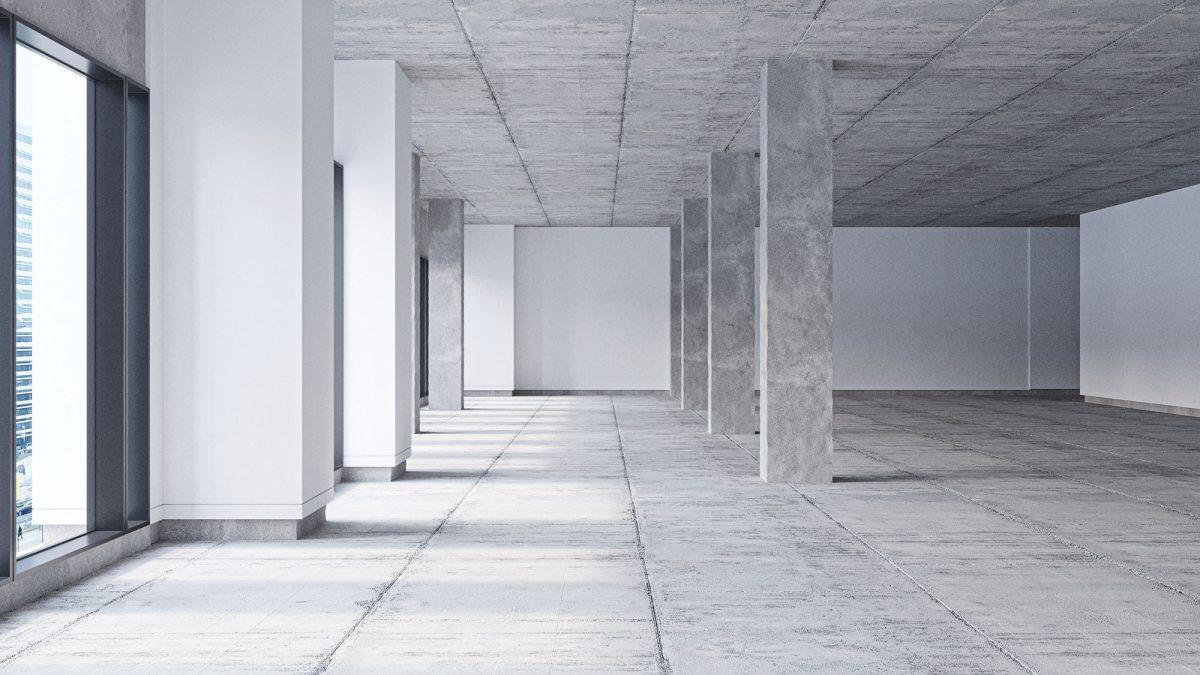 Shell and core office
Shell and core office A shell and core building, also called the base building, is a fully constructed structure ready for interior work to commence. The landlord or developer has established all the essential infrastructure needed for the interior work to start. Typically, they are in charge of all shared amenities, including primary heating and cooling systems, fire suppression, stairways, elevators and communal spaces.
A shell and core building includes:
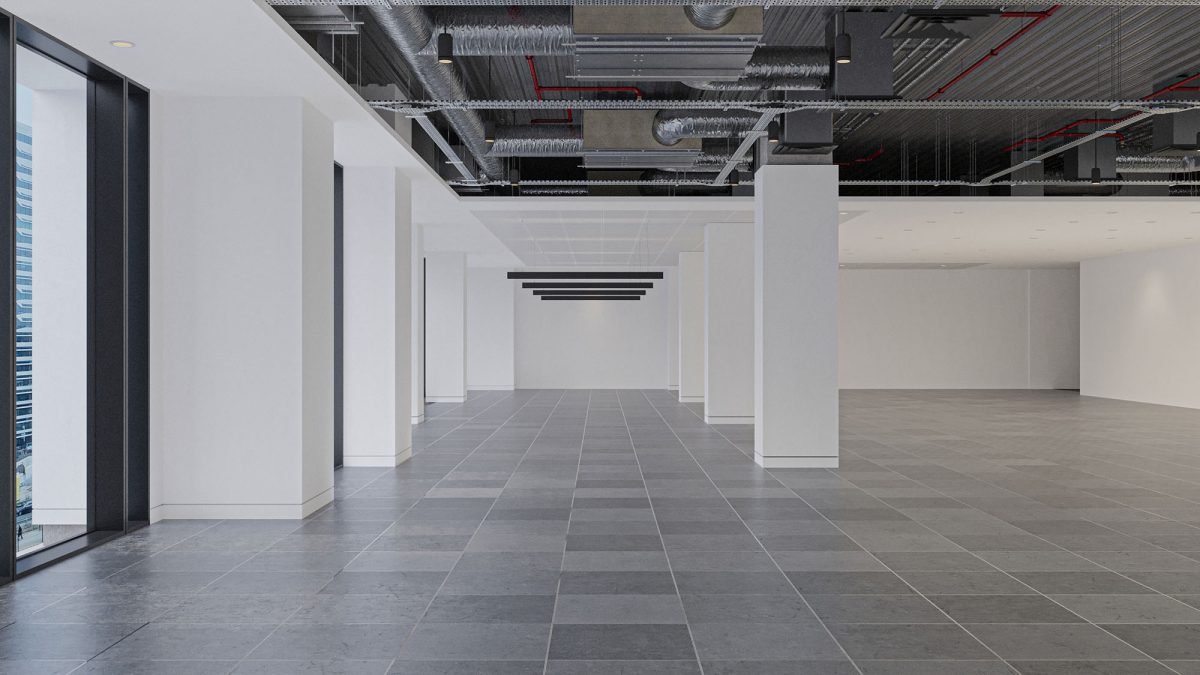 Cat A office
Cat A office A Cat A fit out refers to enhancing a space’s interior to a higher degree of finish. Landlords often do this to make their office spaces more appealing to potential tenants. Incorporating elements such as lighting, air conditioning, ceilings and raised access floors makes it simpler for prospective tenants to envision a fully equipped office space.
When you rent a Cat A office space, it’s typical for the landlord to expect you to return it to its original state once the lease ends.
A Cat A fit out typically includes:
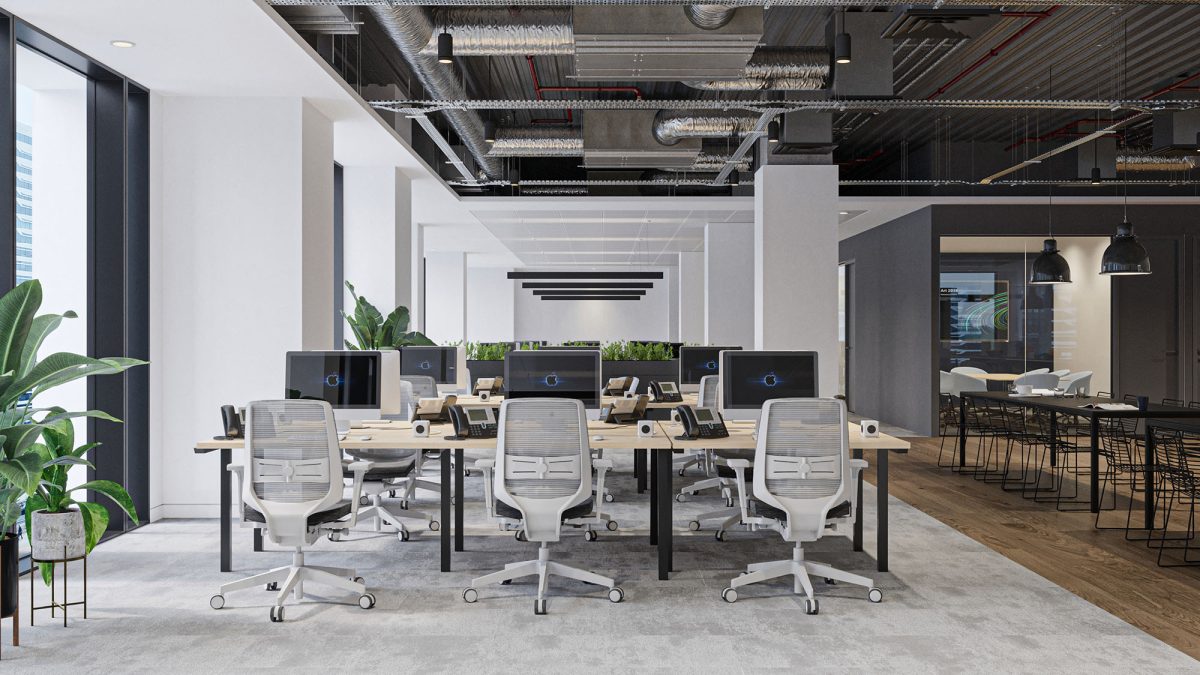 Cat A+ office
Cat A+ office Cat A+ is a ready-to-use option provided by landlords, developers and some coworking space providers. It’s often an ideal choice for flexible or temporary spaces as it’s prepared for a tenant to occupy immediately.
Nonetheless, since it is positioned between a Cat A and Cat B fit out, the tenant cannot influence the design beyond incorporating final touches such as branding.
Given that Cat A+ employs a straightforward and functional design, it also presents an appealing choice for smaller firms or start-ups that might need more capital for a Cat B fit out.
A Cat A+ fit out involves:
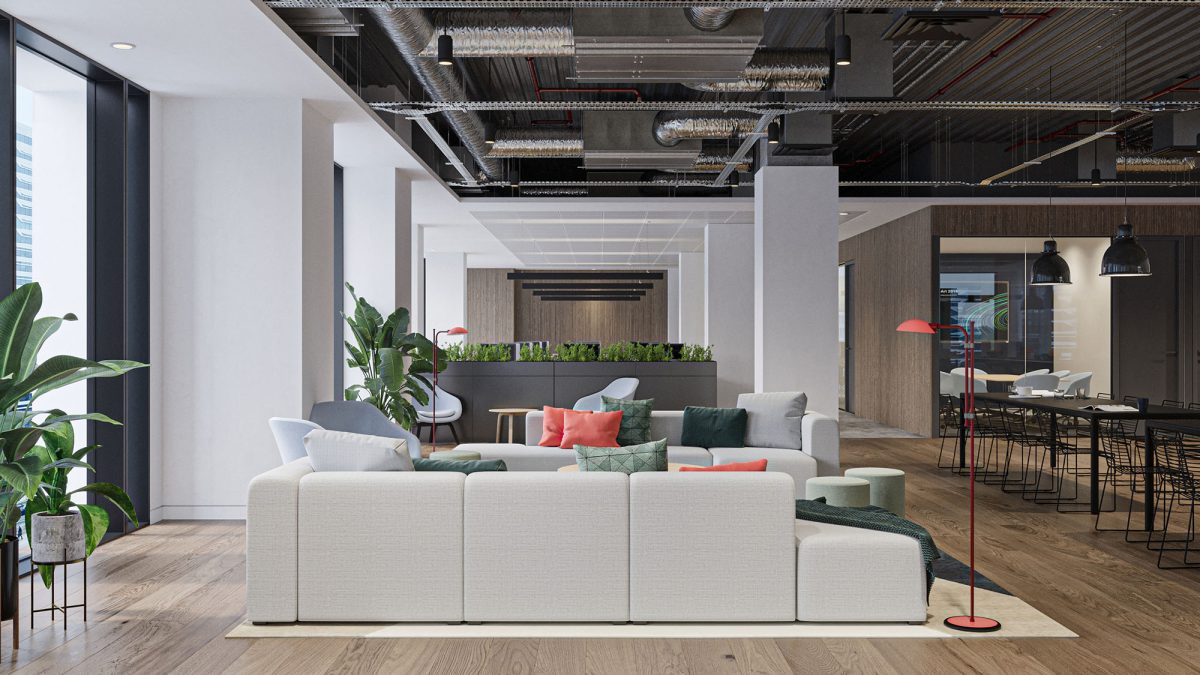 Cat B office
Cat B office A Cat B fit out involves tailoring the space to meet the tenant’s specific needs, providing everything required for a fully operational workplace. Once the fit out is complete, the tenant can relocate to their new office.
At this stage, their London office design partner will work closely with them to maximise the use of the space. Together, they will make decisions on aesthetics, layout and equipment. The design partner will provide guidance on the budget and help create an environment that enhances performance.
A Cat B fit out includes:
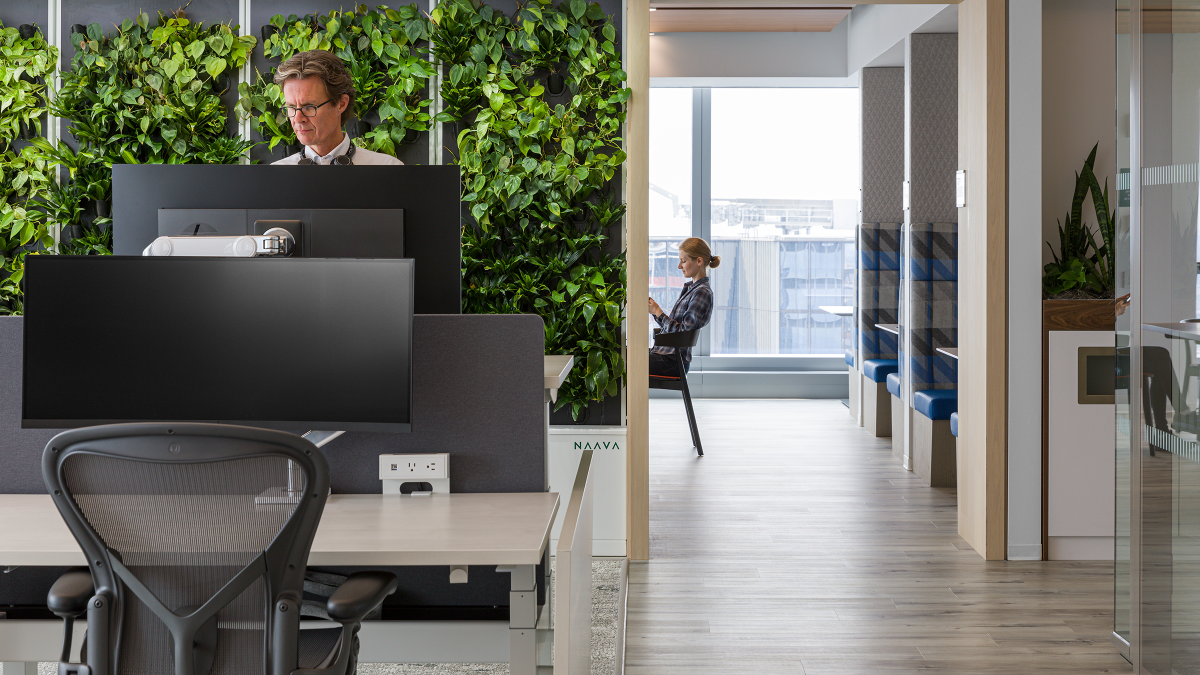 LEED accredited sustainable office design
LEED accredited sustainable office design 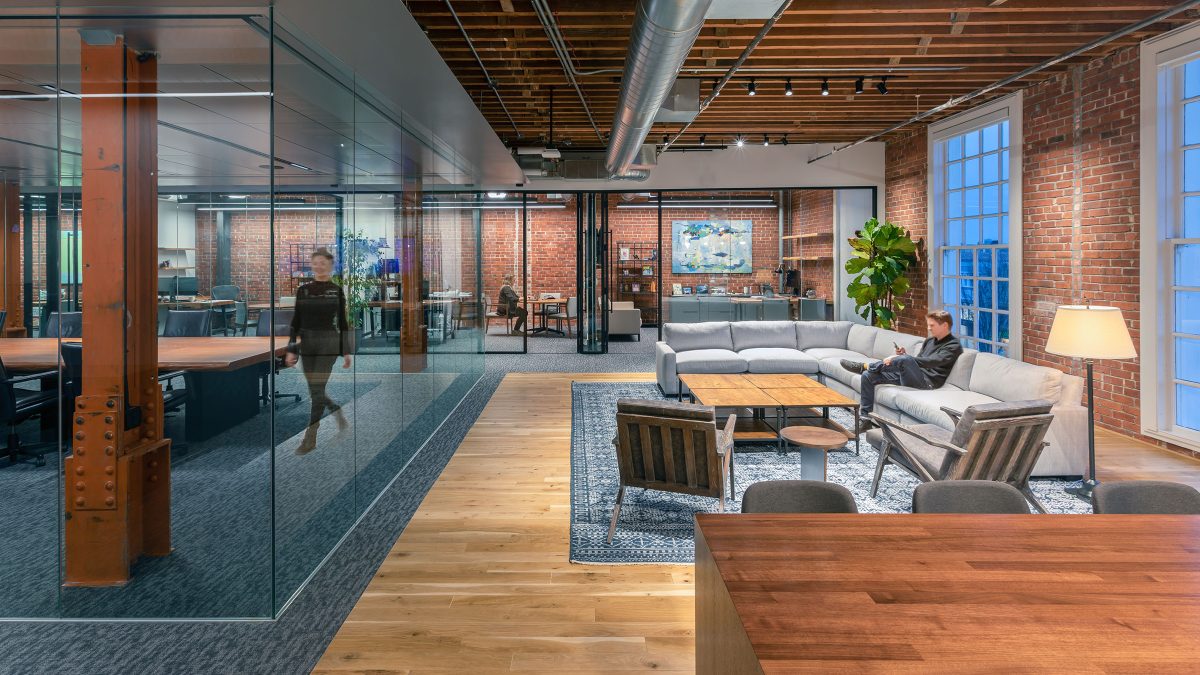 Adaptive re-use of an historic warehouse building
Adaptive re-use of an historic warehouse building 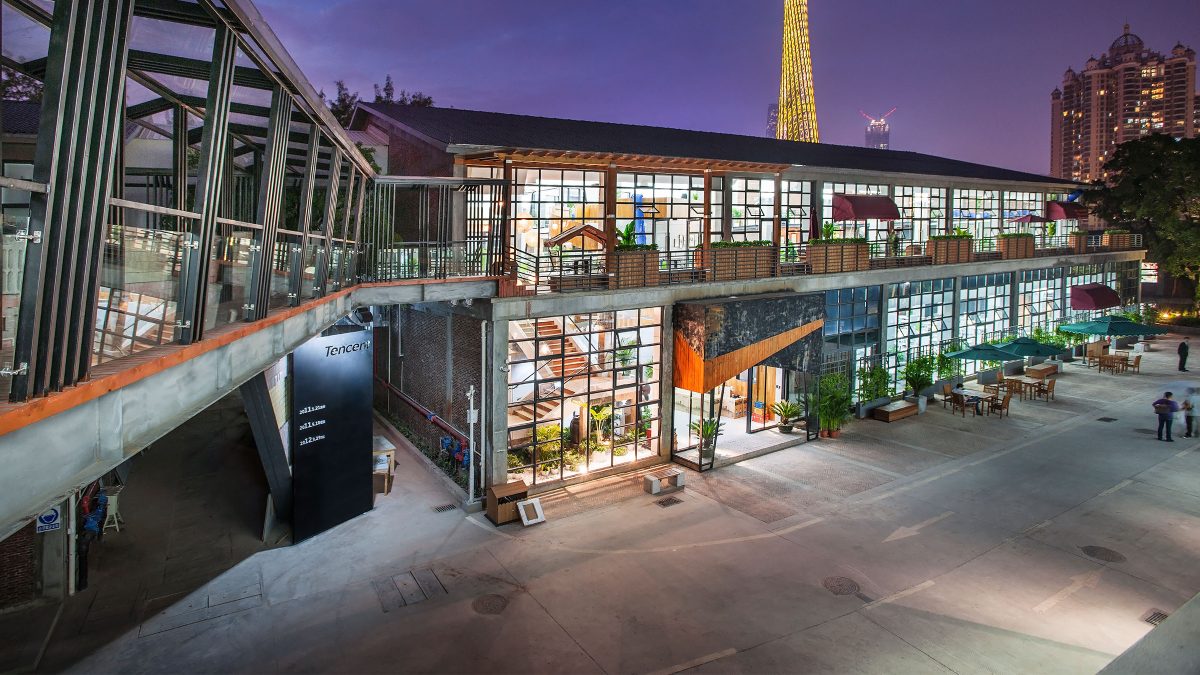 Repositioning of a warehouse building into an office headquarters
Repositioning of a warehouse building into an office headquarters Inefficiency in the office fit out procedure leads businesses to consume more resources than necessary.
To lower carbon emissions in the construction sector, we must first look at how to minimise usage and determine what to avoid. In this scenario, achieving net savings is feasible simply by removing system inefficiencies.
Shifting from Cat A to Cat B refurbishment necessitates intricate modifications, but more often than not, the simplest solution is to start afresh. This cycle can significantly affect a project’s carbon emissions.
The property owner invests in a substantial level of finishing in advance, which incurs costs and carbon emissions. Then, the tenant uses additional carbon and funds to alter or remove the Cat A refurbishment, only to spend more to upgrade it to a Cat B standard finish.
Alternatively, the property owner could invest funds into the tenant, who then takes the bare bones of the building directly to Cat B. This approach eliminates the need for temporary finishes – the fit out only includes what the tenant requires.
This strategy might slightly extend the project timeline. However, it’s significantly more sustainable and leads to fewer design compromises. Plus, the property owner doesn’t have to advertise their space as they secure a tenant before the shell and core construction is finished.
It’s beneficial to involve a London office design company early to assist with crucial choices. Collaborating with a partner who understands your business requirements opens up several opportunities:
At the end of the lease, the tenant vacates the premises, presenting a new sustainability challenge.
In many markets, tenants are required to restore an office to its original state when their lease ends. This often means they must dispose of the existing interior at the end of their tenancy.
After the space is returned to a “Cat A” standard, it may not meet the needs of the next tenant, who will likely initiate another round of refurbishment. Eliminating the reinstatement requirement could significantly reduce waste generated by the fit out process.
Tenants can drive industry change. One approach is to negotiate a lease clause that substitutes reinstatement for a capital contribution.
As part of our commitment to climate action, Gurvinder Khurana is working alongside industry partners to advocate for more robust government regulations in this area.
The most sustainable approach to office fit out services is to maximise reuse whenever possible.
For example, if a tenant leaves their existing fit out in place at the end of a lease, the incoming tenant could retain and repurpose elements of the current design rather than restore the office to its original state. The outgoing tenant could contribute to the modification costs for the new tenant, potentially eliminating the need for a complete Cat A fit out.
This approach allows for the use of more durable materials with longer lifespans. These materials can either be transferred to the tenant’s next office or repurposed by the incoming tenant.
If you are searching for a new office space or navigating the requirements of a Cat A and Cat B fit out, you will need to manage the complexities of the office fit out process.
We are here to assist you in making informed choices about your building selection, design and office fit out services. Reach out to our London office fit out team to discuss your needs.