









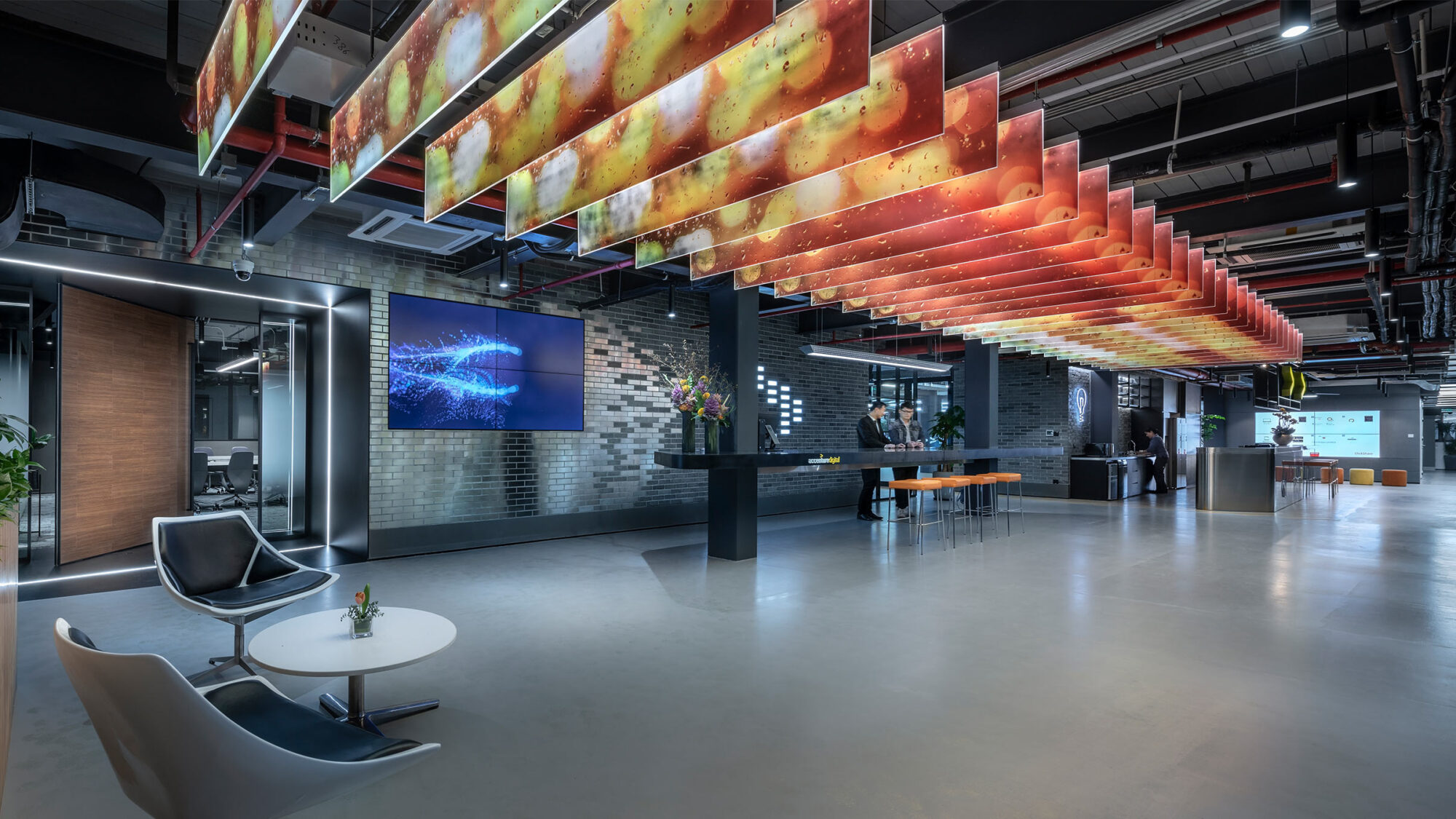
Accenture offers enterprise management and consulting services. For its Accenture Greater China Digital Hub in the Changyang Campus, the company wanted to bring high technology and innovative resources to Shanghai’s Yangpu District. Occupying two floors, we designed the space to help Accenture’s local clients reinvent products and services, reimagine business models, innovate at speed, and achieve new efficiencies.
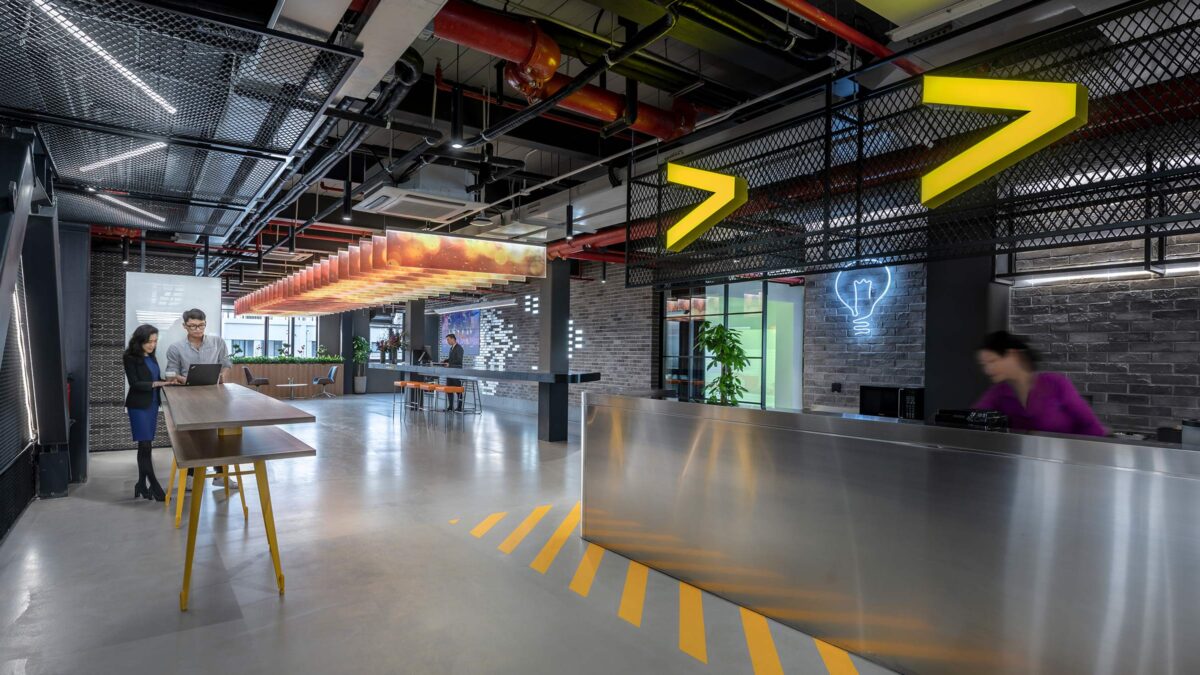
The design concept for the new workplace emphasises Shanghai identity through elements of ‘Longtang’ – a typical Shanghai community residence. Longtang reflects Shanghai’s architectural legacy, and because it hosts a broad range of activities, it is a productive workplace design concept.
Beginning in the elevator hall, vintage-textured floor tiles resemble the stone pavement of the Longtang and semi-transparent acrylic ceiling panels form a virtual open sky, immersing users in the experience. Facing the elevator is a 100-inch digital screen displaying Accenture’s branded graphics and videos. Behind the concierge counter, a feature wall shifts from traditional Longtang bricks to stainless steel bricks, connecting past and present. The building retains its exposed steel structure, while carpets, finishes, and materials common to the Longtang emphasise the Shanghai experience.
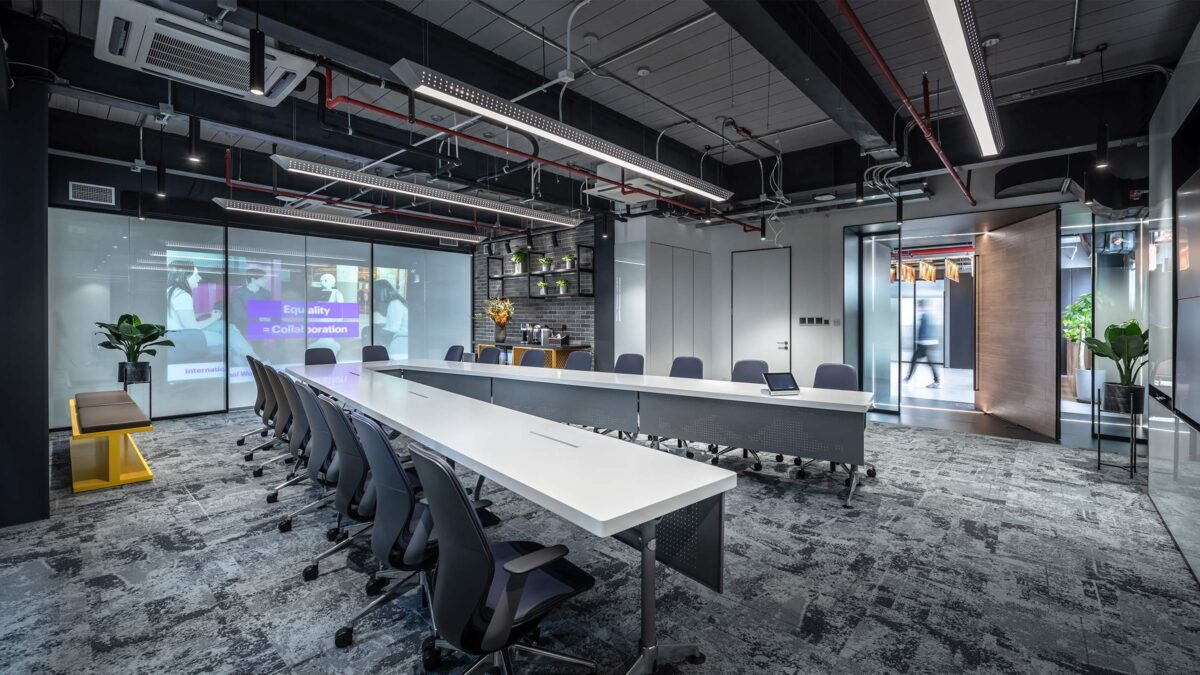
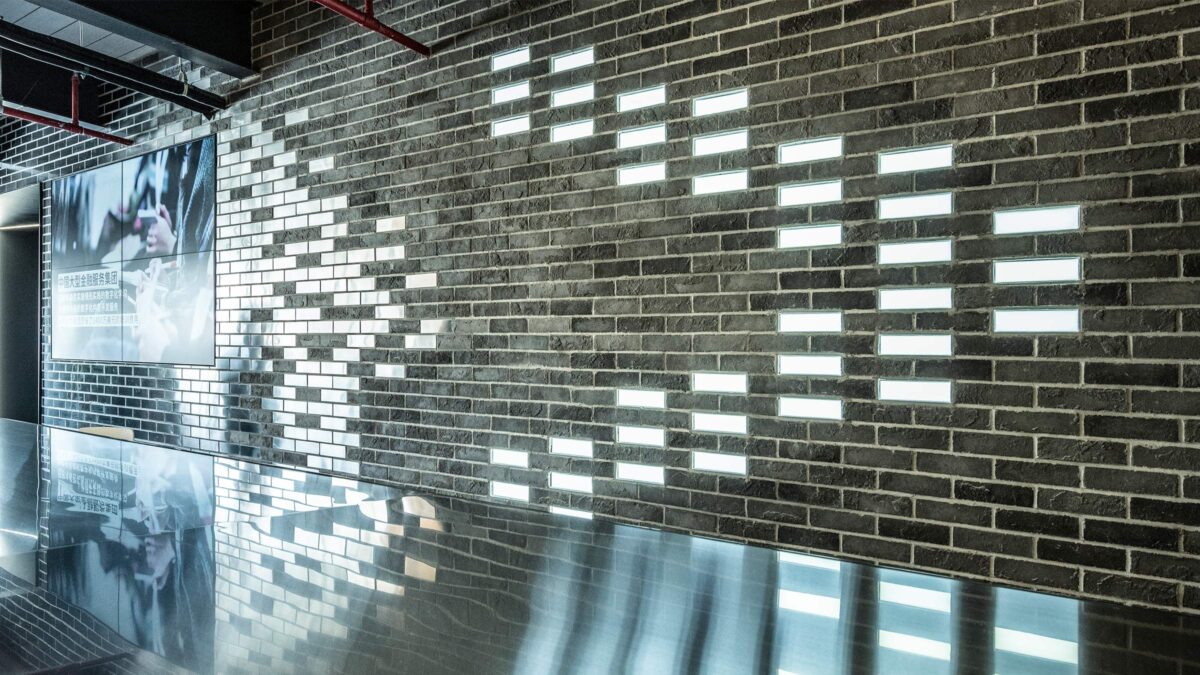
The Accenture Greater China Digital Hub is the main pillar of the company’s global innovation framework. A key objective was to create an efficient workplace that reflects innovation, technology and digital leadership. To achieve this, the design centres on five immersive touchpoints: the Welcome Area, the Briefing Room, the Digital Twins, the Design Thinking and the Liquid Studio.
The office’s upper floor serves as the main workspace for Accenture’s staff and is connected to the lower level by a new steel-structure staircase. Linking the two floors creates a circulation flow for chance encounters and spontaneous dialogues. The workspace’s open plan offers unassigned seating. The workbenches stretch out like antennae and their angular shapes match the rounded, overhead light strips. The irregular-shaped workbenches, height-adjustable desks, and bar tables, visually connect people.
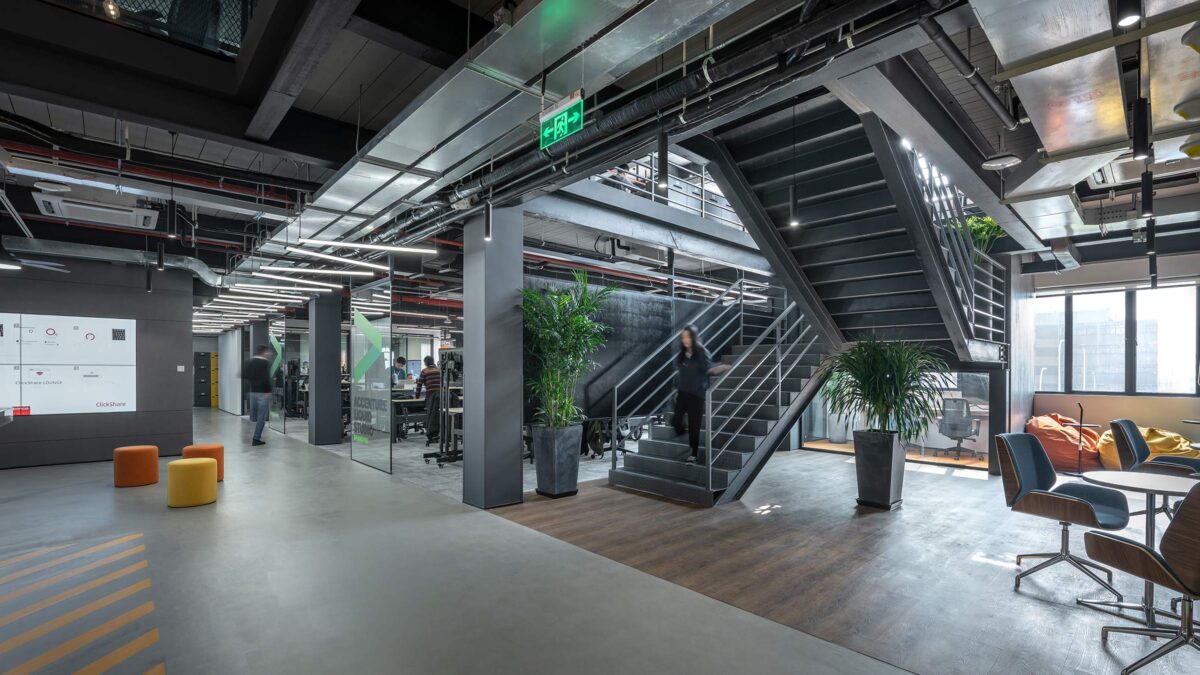
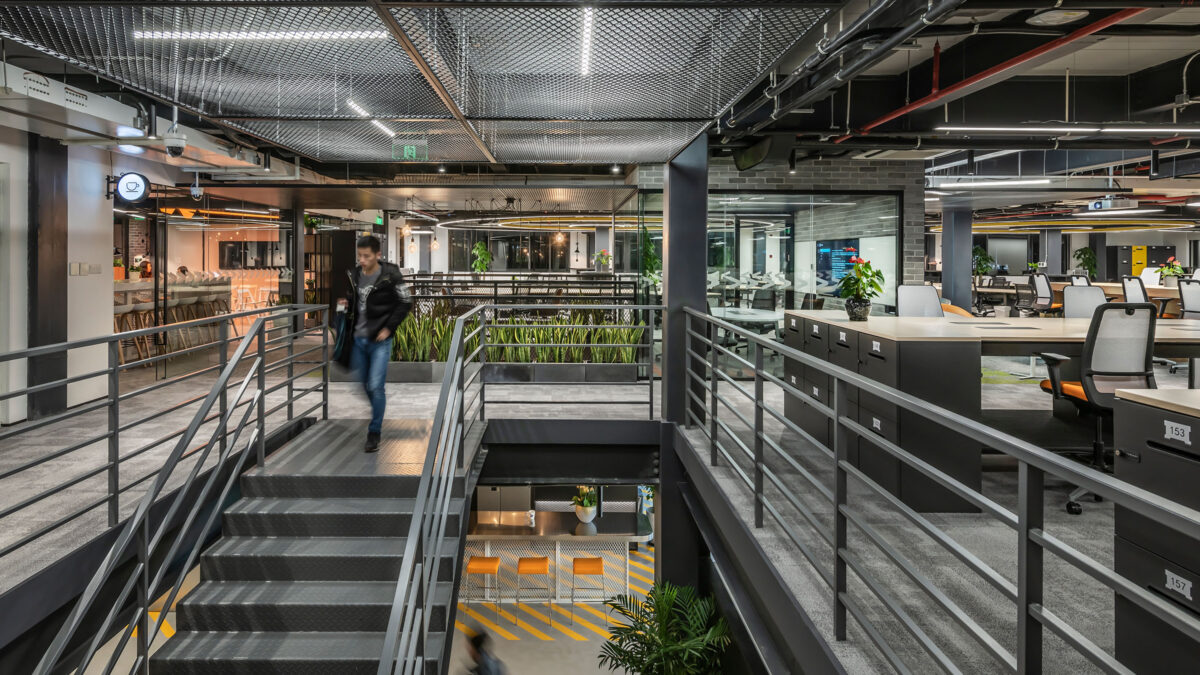
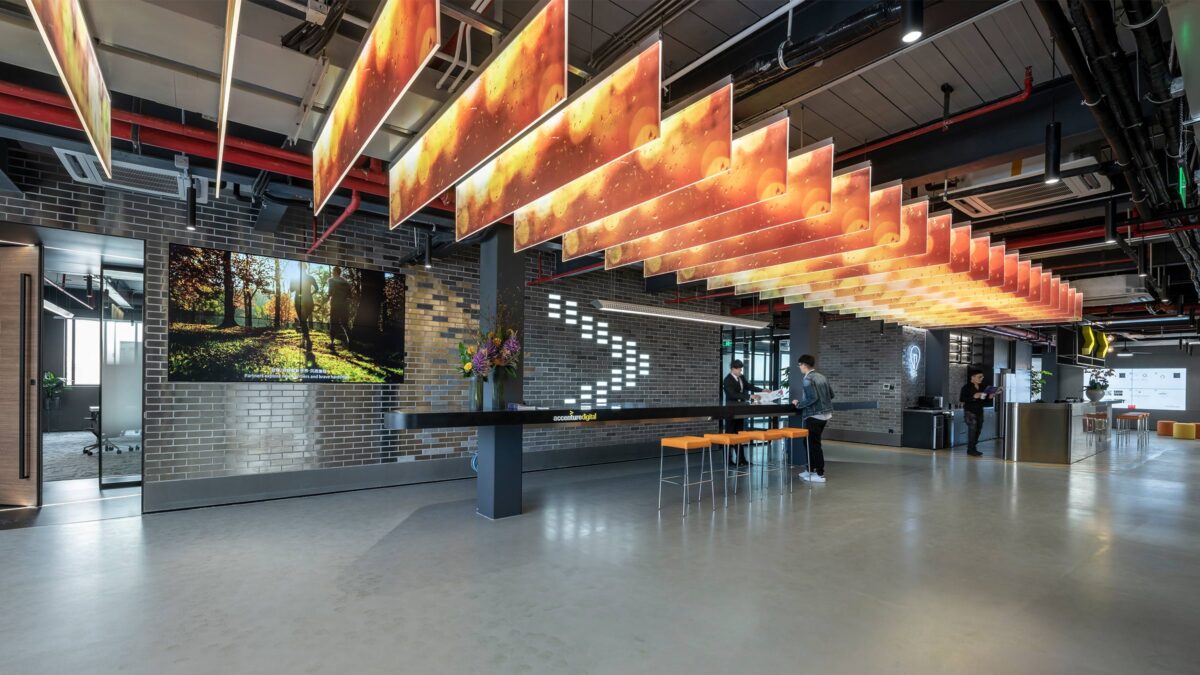
People live, play and enjoy times together in the ‘Longtang’. It’s where private areas collide with shared public space, inspiring us to design an immersive space where people collaborate, communicate, and connect.
Asdang Mongkol, Director, Design and Workplace, M Moser Associates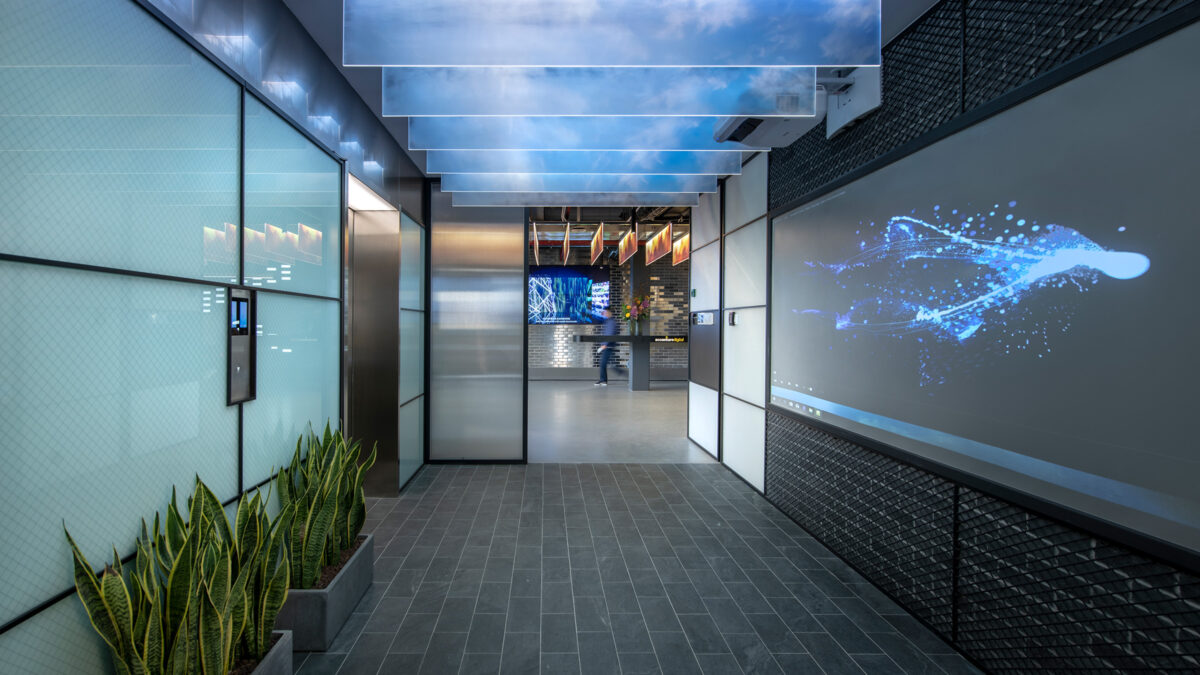
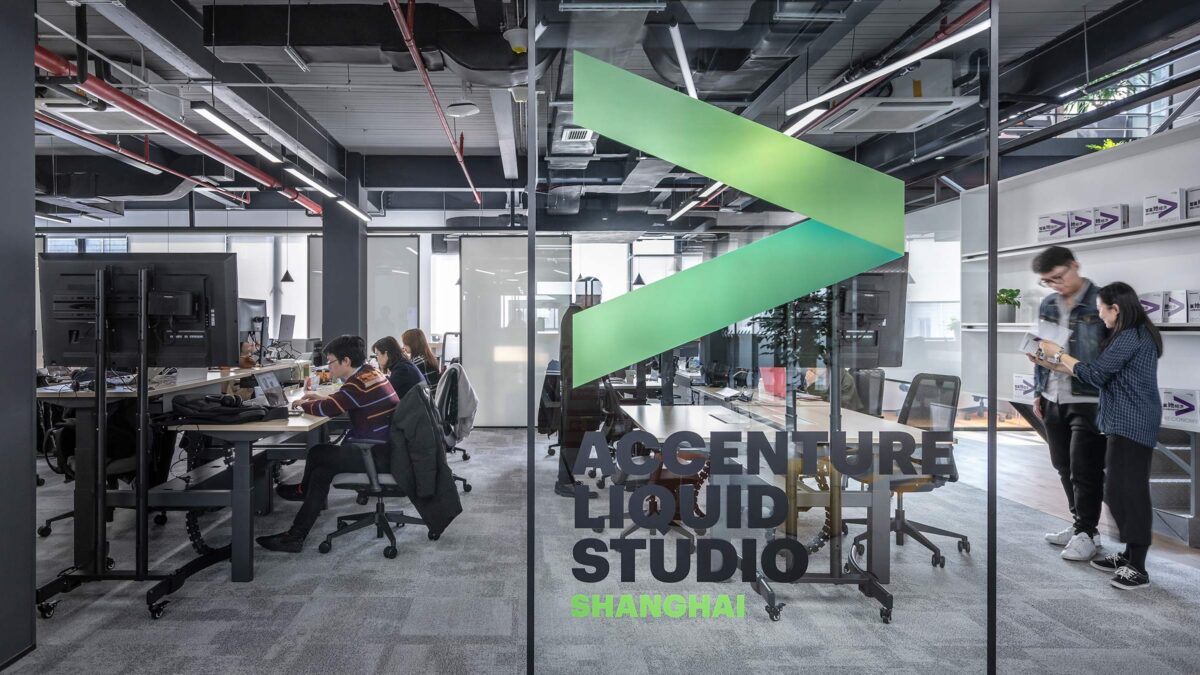
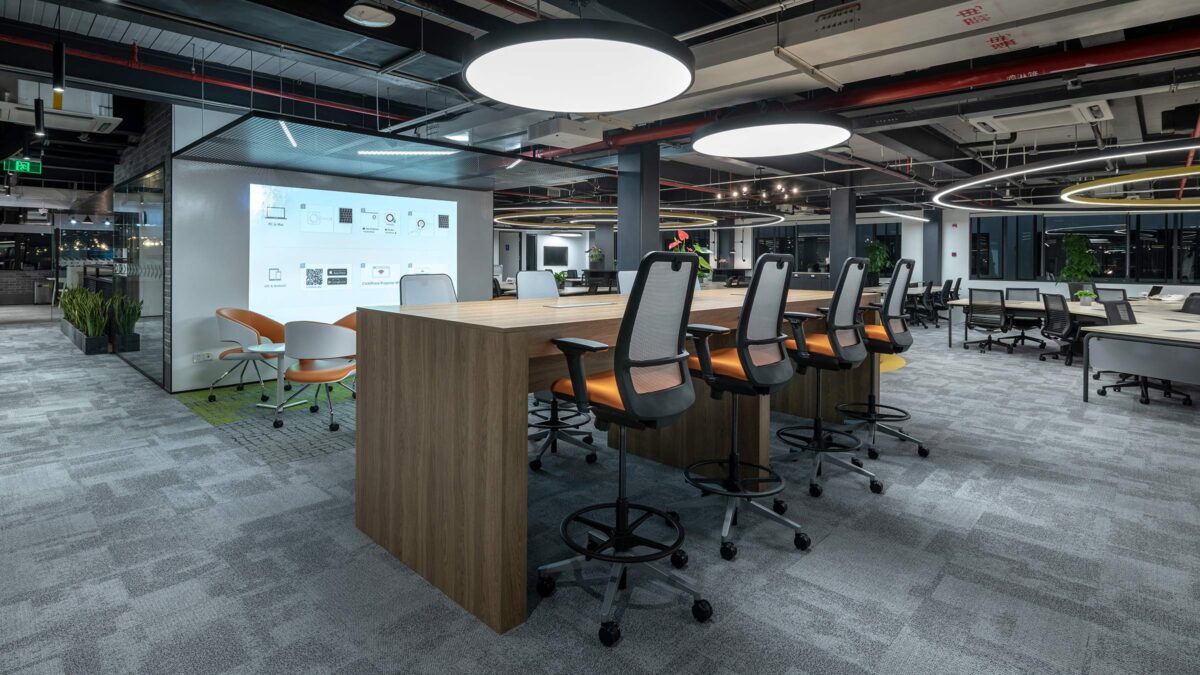
Functional spaces such as conference rooms, focus rooms and print rooms are spread across the floor to encourage movement. Couches and lounge chairs are placed deliberately where circulation paths collide, inspiring informal conversations and purposeful collisions. These spaces continue the Longtang spirit of liveliness, chance encounters, flexibility, and community. Together, the design of the Accenture Greater China Digital Hub takes inspiration from local culture to reflect a vision for global innovation in Shanghai.
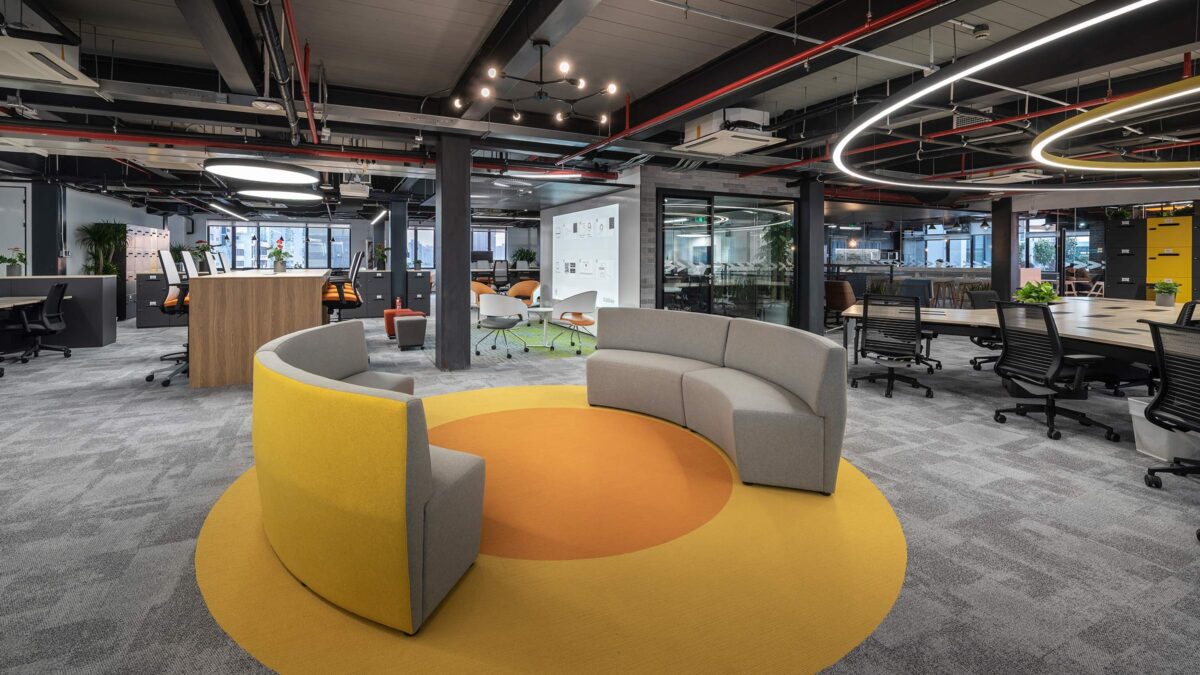
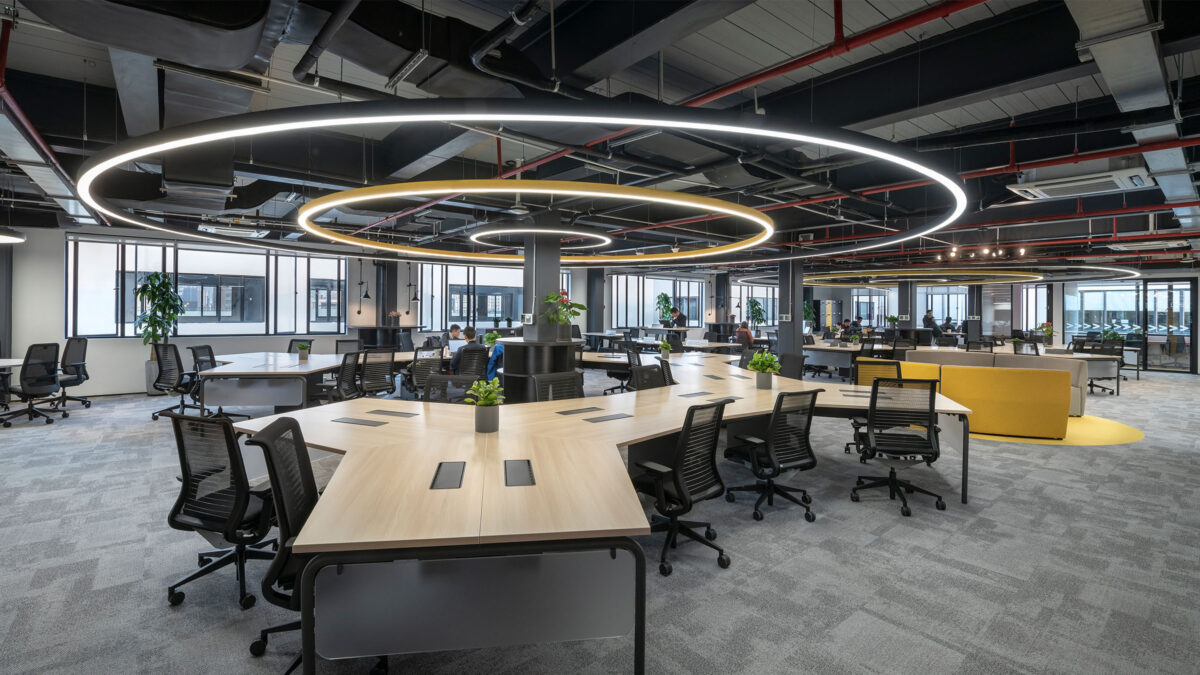
2019Perspective Magazine - Certificate of Excellence
Completed
2019
Shanghai
21,097 sq ft
Vitus Lau