









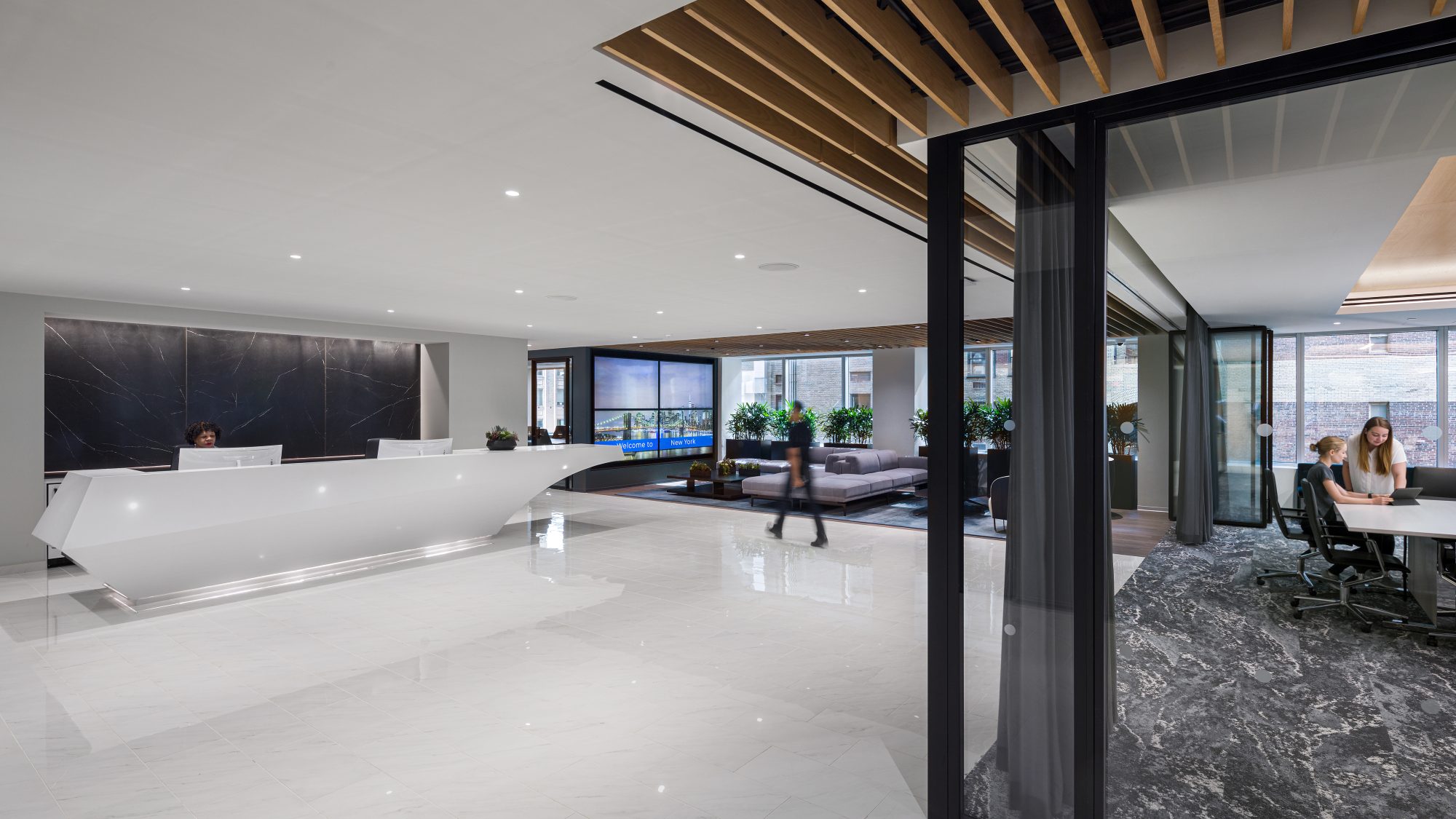
A leading global provider of risk and financial advisory solutions needed to design a new workplace environment to support a range of workflows. Our team was directly appointed to provide strategy, agile office design, engineering and construction management services for its New York City headquarters relocation project.
The company had undergone a series of mergers and acquisitions over the past few years. They wanted to connect workplace strategy, standards, behaviours and brand expression to its global workplace strategy. Our team developed transformative, agile solutions to meet these overarching goals.
A variety of multifunctional spaces encourage new behaviours within the workplace. In this agile environment, individuals and teams can choose where, when and how they do their best work. Mobile within ‘team neighbourhoods’, employees have a choice of task-oriented spaces to support various work activities and modes. Flex zones act as buffer points between neighbourhoods to increase flexibility and circulation, allowing people to move between spaces.
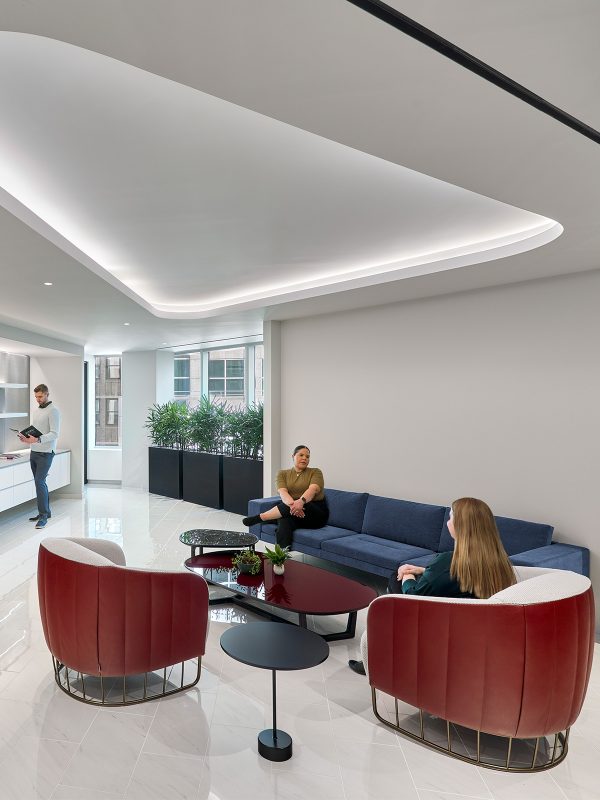
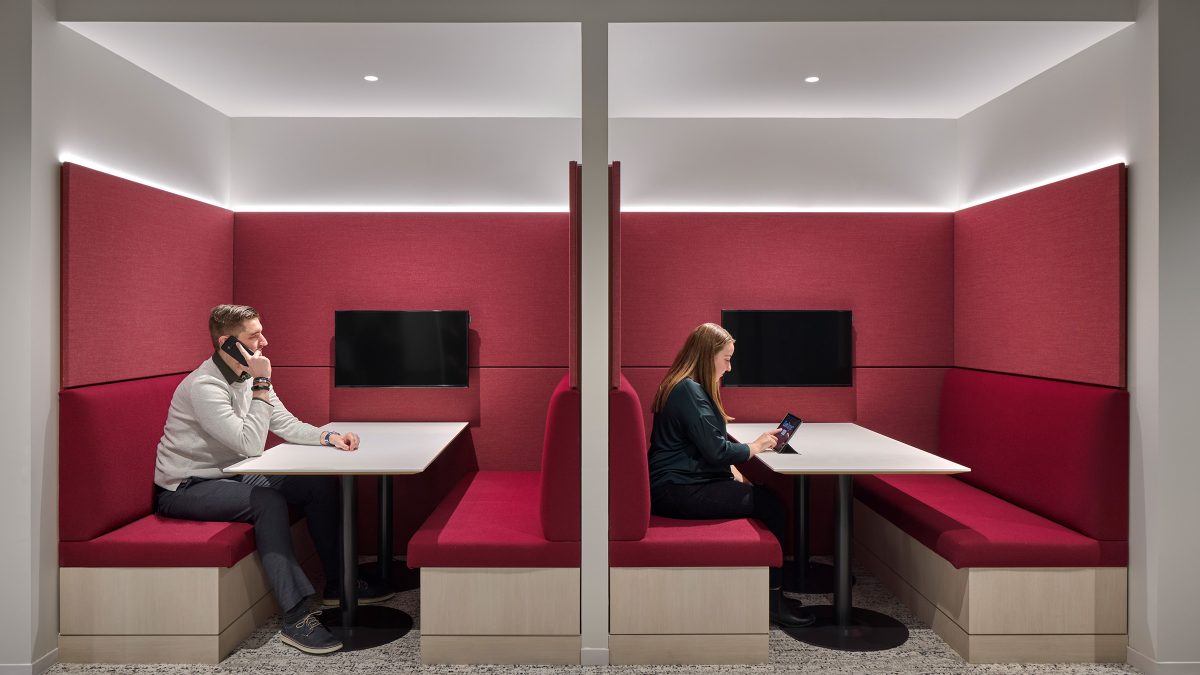
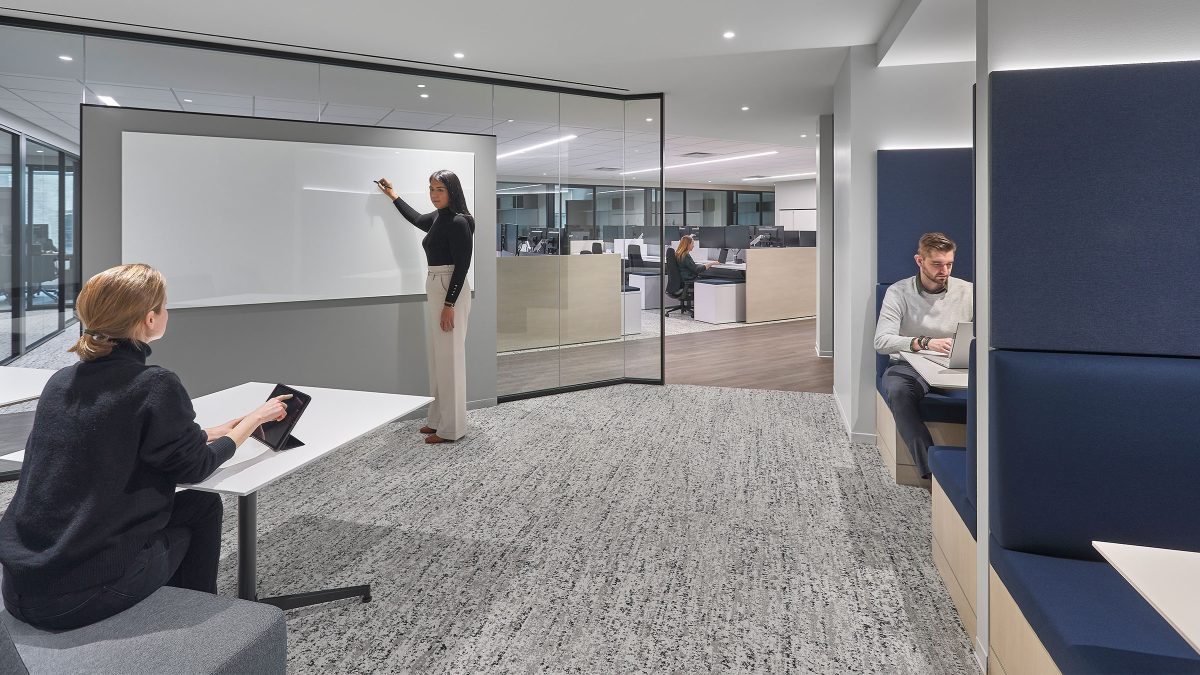
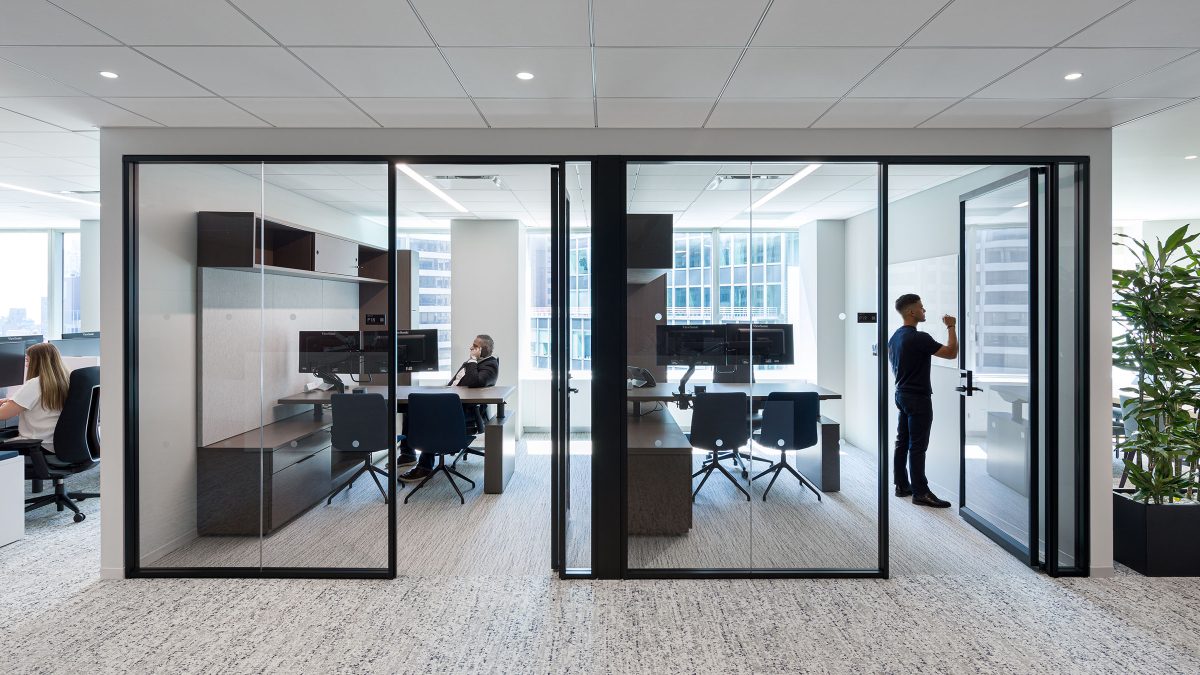
Staff have a choice of spaces to support a variety of work activities and work modes so that they can perform at their best.
Lead designer, M Moser AssociatesBy introducing desk sharing and offering 1:1.5 seats per person, we created room for organic headcount growth. To manage the shift in workplace culture, the company implemented a change management programme.
The large café doubles as a social hub and flexible work environment with various collaborative and individual spaces. Technology supports a variety of work needs and functions outside the typical workspace. A customer experience centre acts as a multifunctional town hall event space for client engagements and internal meetings.
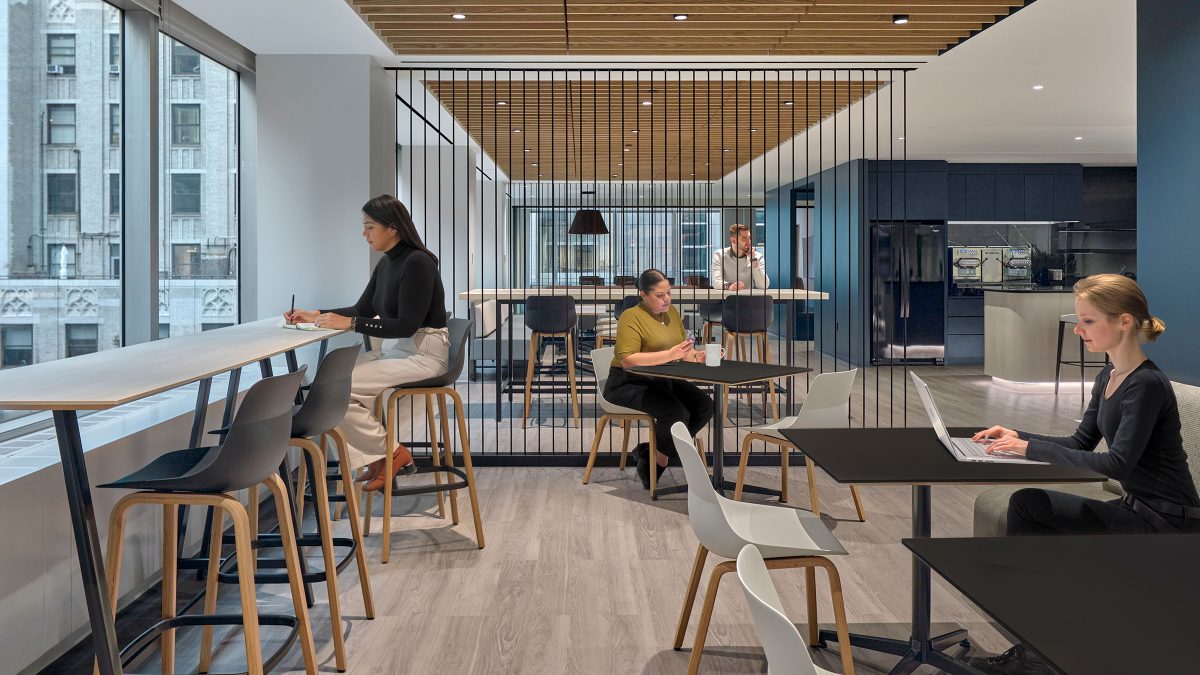
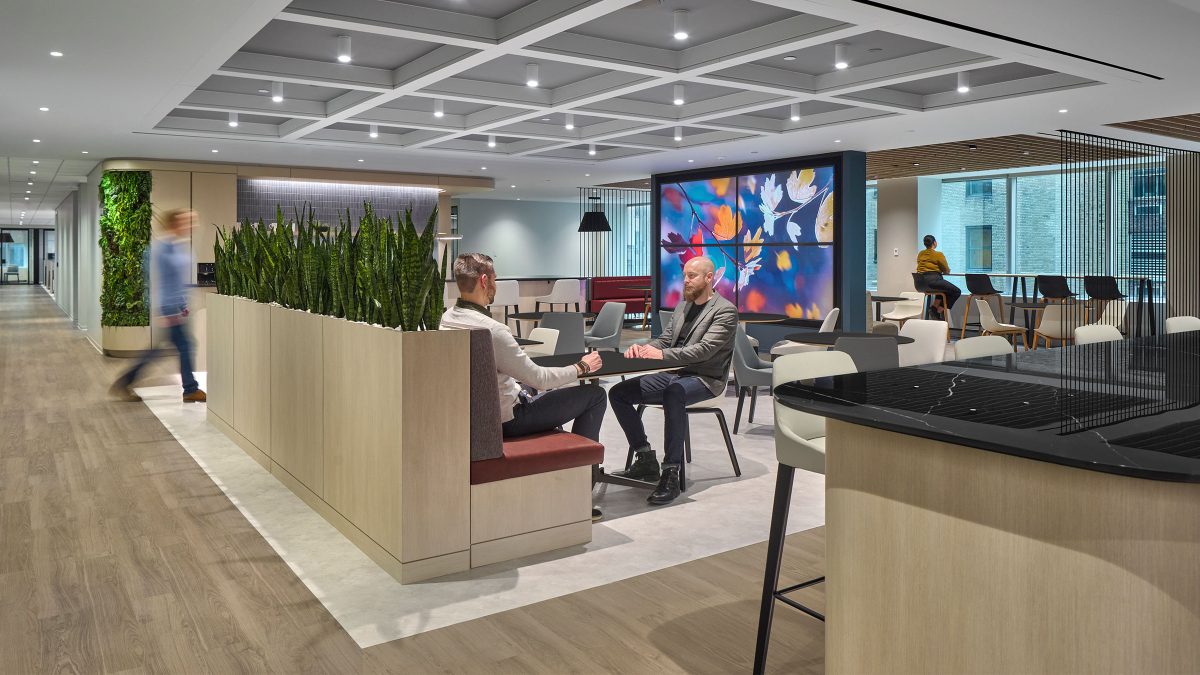
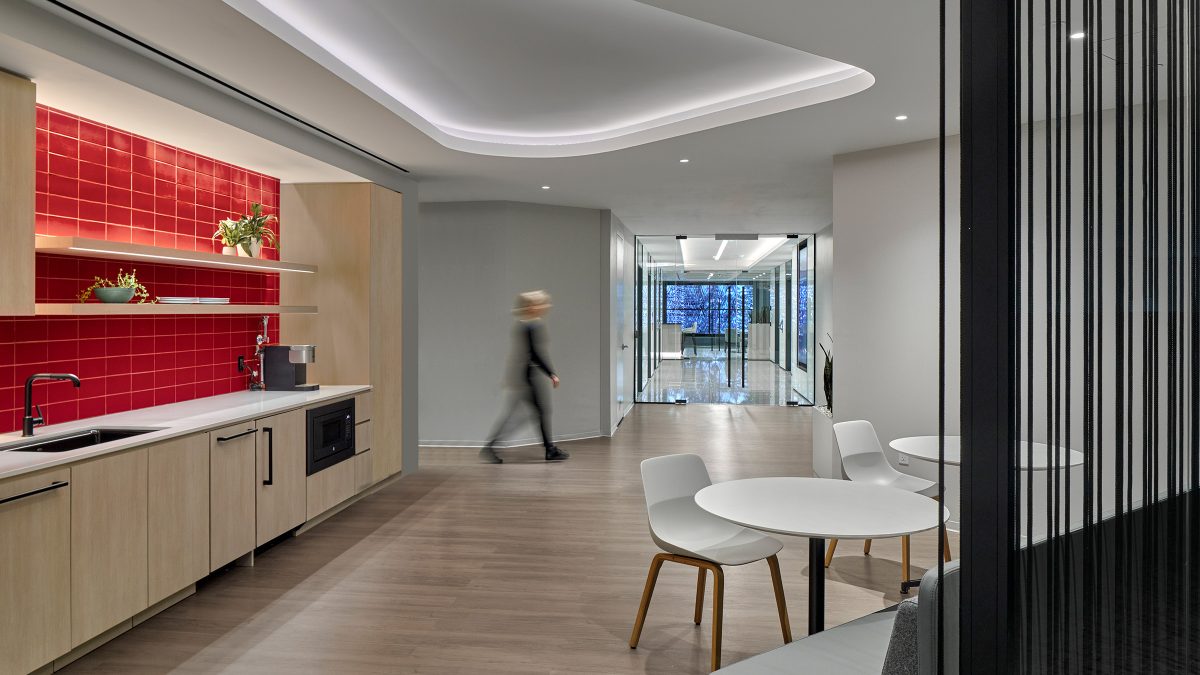
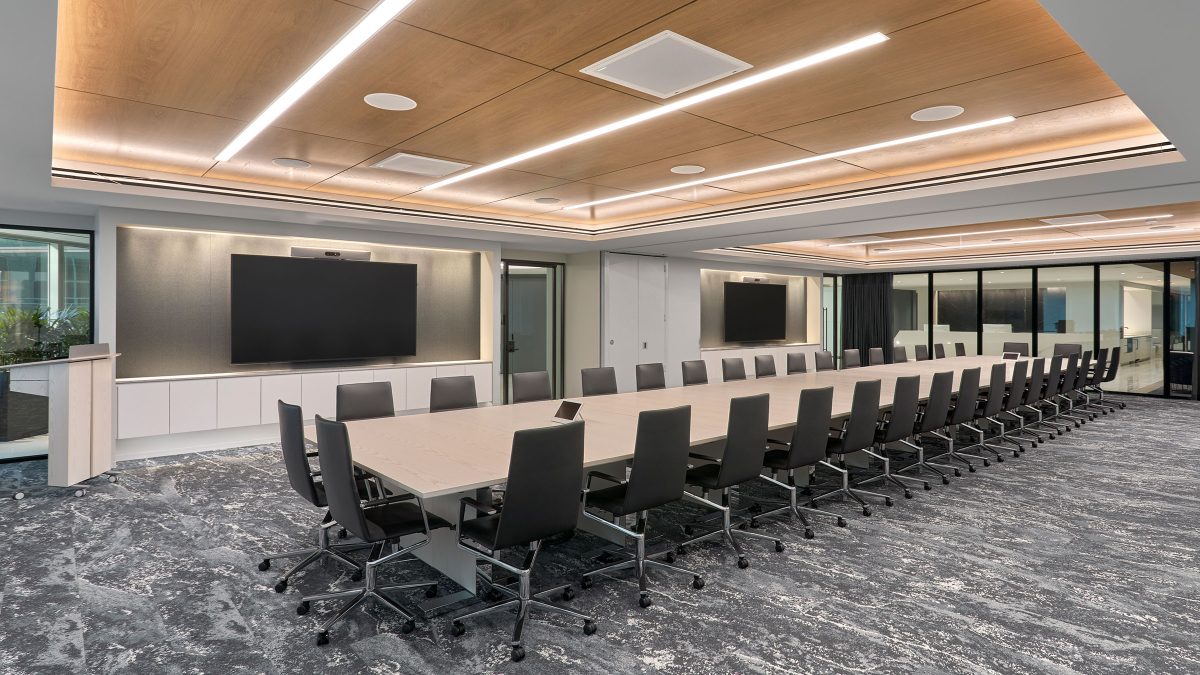
With a global sustainability program in place, the company has certified 50 of its offices, including New York. This commitment starts at the design and development stage and continues throughout the entire project lifecycle.
We sought to ensure a consistent employee and client experience while creating greater value from a reduced floor plate. This new ‘agile office’ design sets the benchmark for the company’s global workplaces. Offering greater flexibility, it reduces the environmental impact of travel and minimises the company’s global footprint.
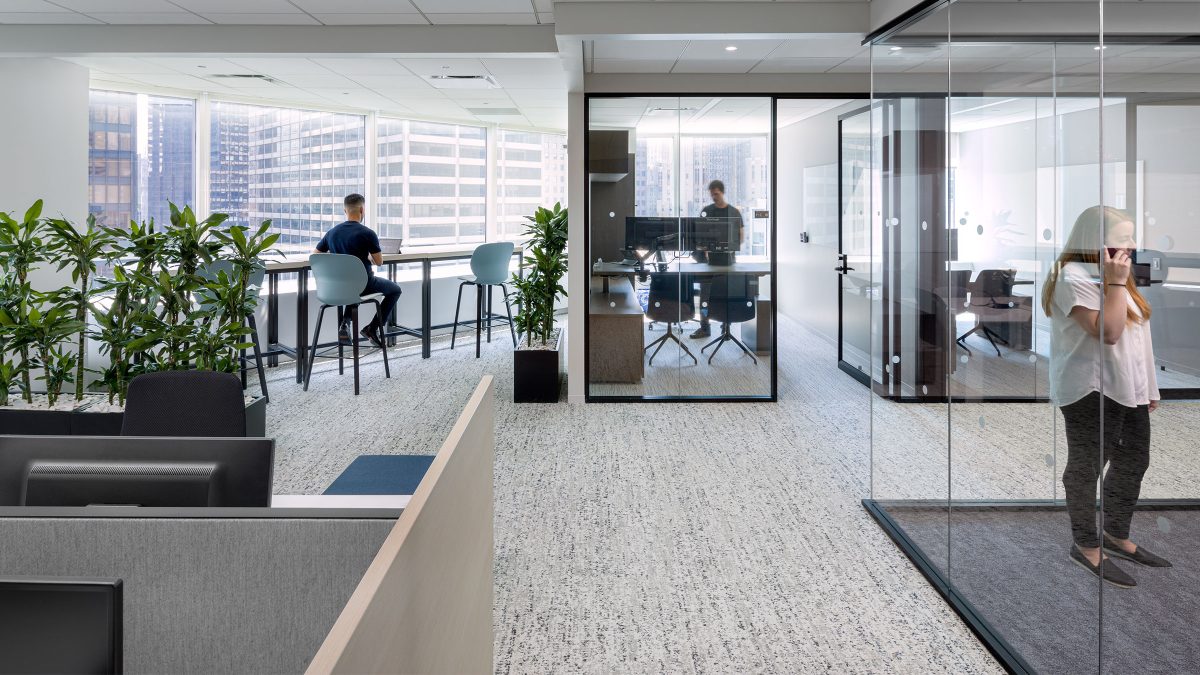
M Moser tackled this project using an integrated approach. We significantly reduced costs and increased efficiencies. We did this by bringing together the design, technology, workplace and implementation teams early in the process. As a result, we provided the company with cost certainty by coordinating between strategy, design and construction teams from the outset.
A series of options allowed us to stay true to the design concept while sticking to the budget. We also managed risk to the programme by securing early orders on design elements with long lead times. Our teams delivered this new workplace by creating a clear path to develop the project’s overall scope. This environment is designed to enable employees to have more flexibility while also improving business efficiencies.
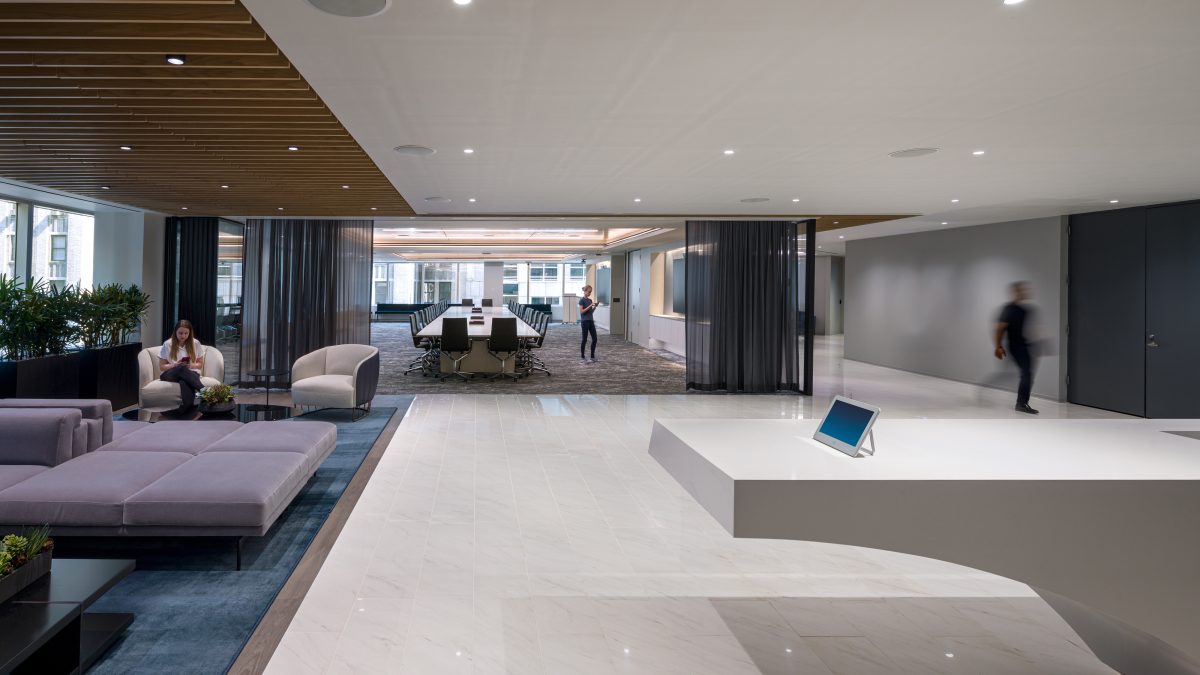
Completed
2020
New York
90,000 sq ft
Aaron Thompson