









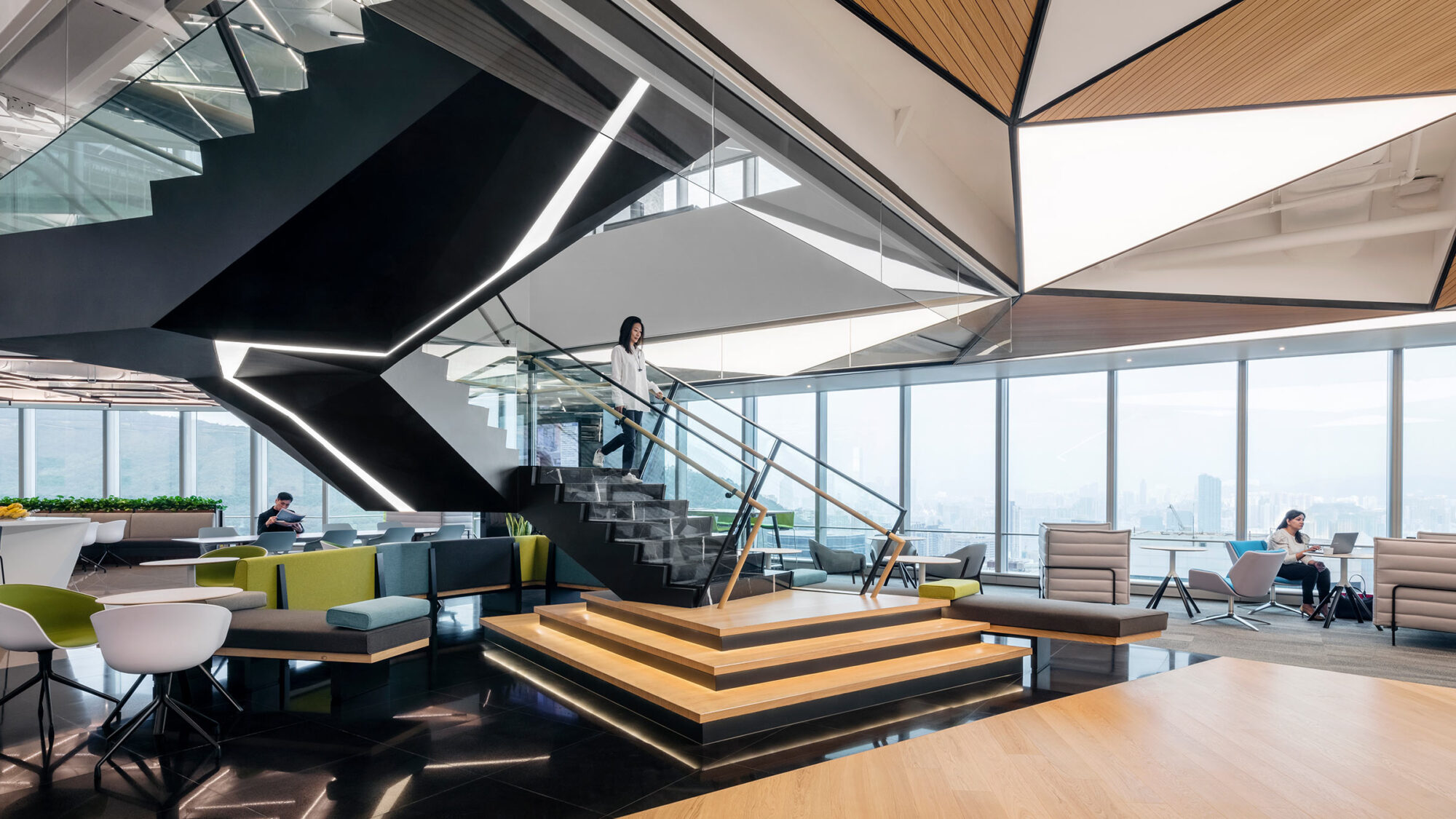
AllianceBernstein is a leading global investment management and research firm. The company needed a new workspace that would help it bring together a wide range of expertise and innovations for clients across the globe. Our workplace design prioritises transparency while establishing a deep connection to the surrounding city.
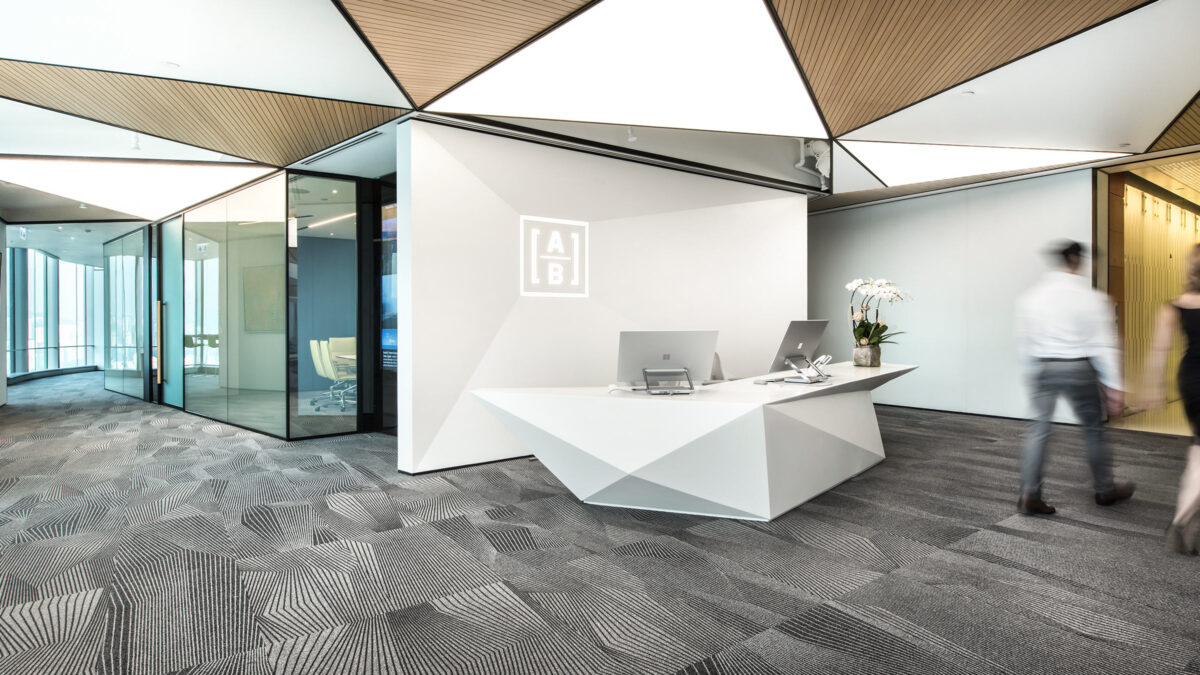
Driving the design was a shift from enclosed offices to the open-plan. In AllianceBernstein’s previous space, 67% of people had their own private office in a very traditional layout—a dramatic contrast to the firm’s new workplace vision. We began working with key business stakeholders a year ahead of the relocation to address the high degree of employee resistance. Following extensive interviews, surveys, and space and storage audits, we explored best practices across the industry. We evaluated the degree of change between the organisation’s existing conditions and its future aspirations. The design process engaged staff at all levels – from senior leadership, through Business Unit leaders, to end users – in activities spanning strategy, technology, functional design and more. This open communication helped build excitement among staff by inviting them into the design process.
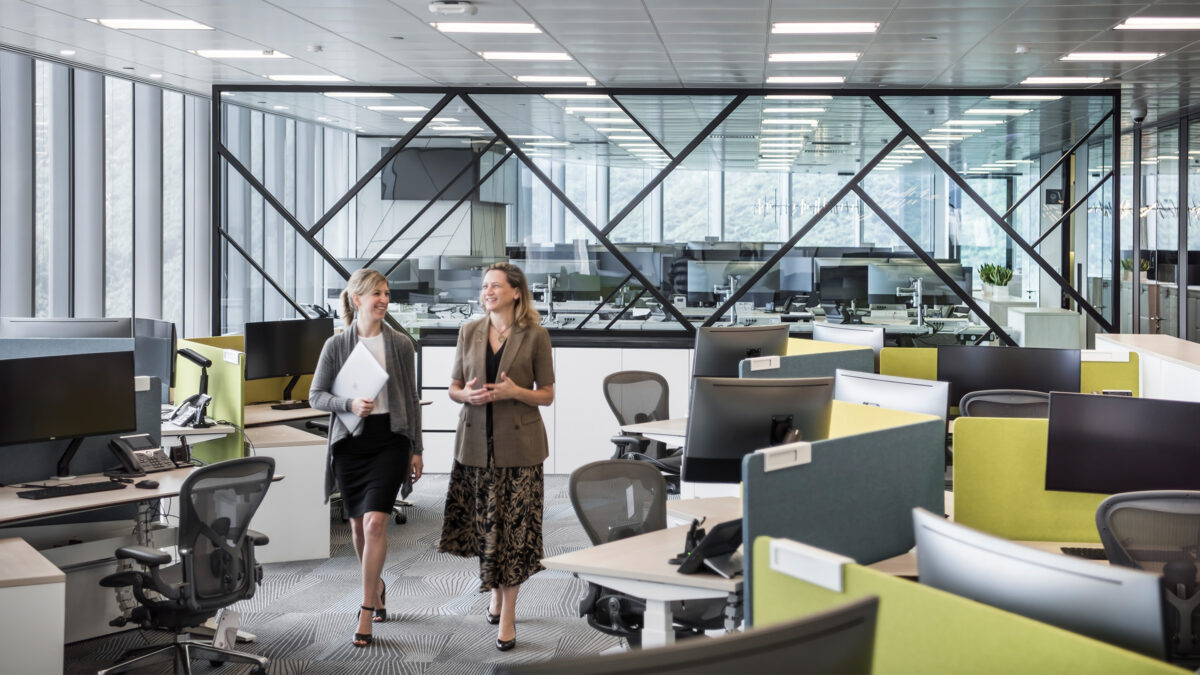
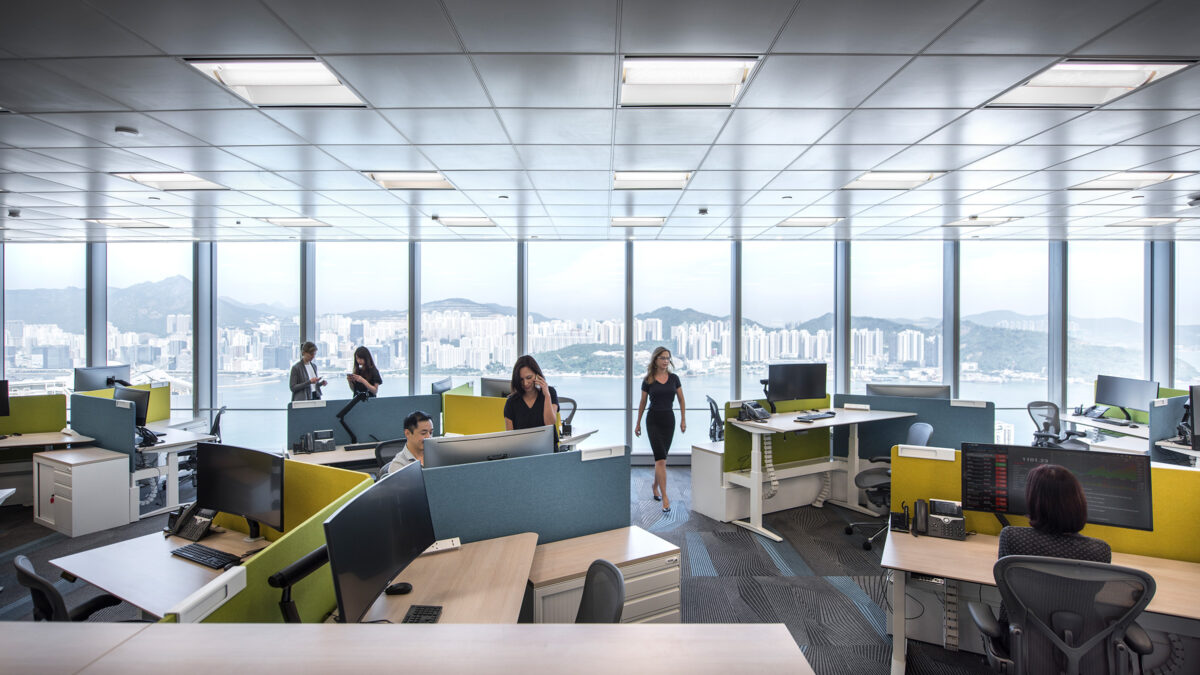
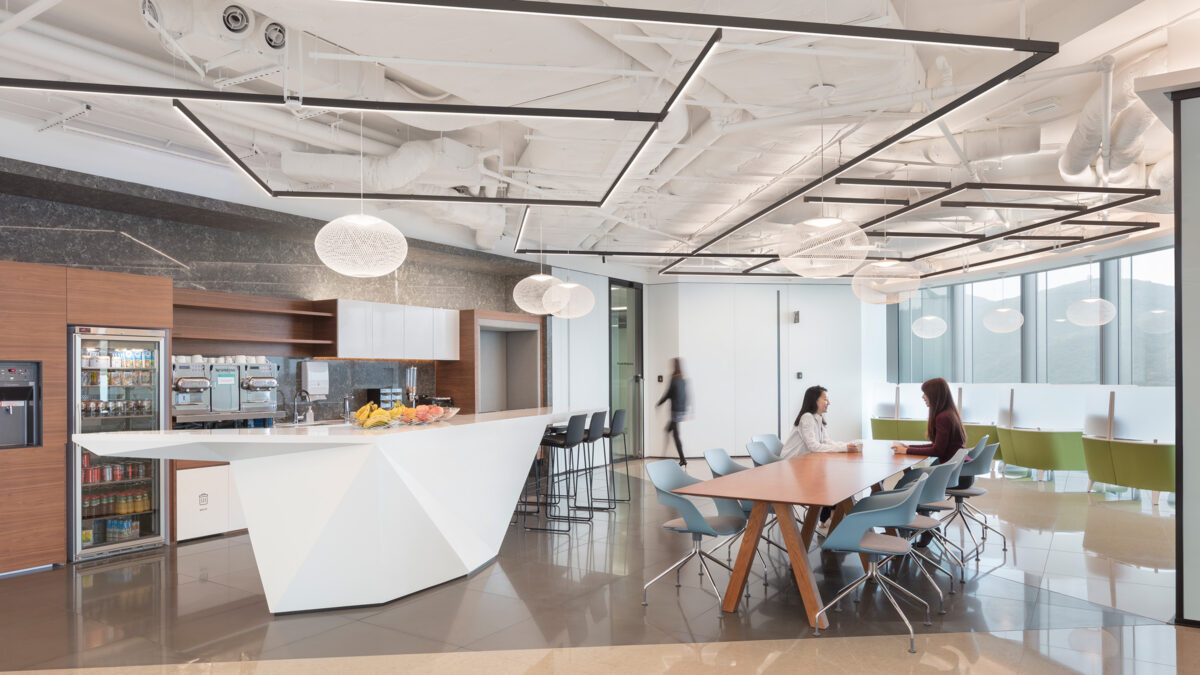
Supporting a mobile and collaborative workforce, new technology helped transform AllianceBernstein’s way of working. A new technology strategy was introduced prior to the move, featuring virtual desktops, headsets and curved screens to increase mobility.
The design takes inspiration from its diverse surroundings, drawing on natural and urban elements. The reception area features an undulating, angular ceiling, representing the diverse mix of buildings on the city streets. Organic forms blend with a natural blue and green colour scheme, bringing to life the natural landscape of Hong Kong. In meeting rooms, lighting softens the angular lines of the cityscape. In the café, the ceiling design is based on a city grid, continuing connection to the urban landscape. Earth tones and expansive views of nature make it the perfect place for catching up with colleagues or focusing on quiet work in booths overlooking the mountains.
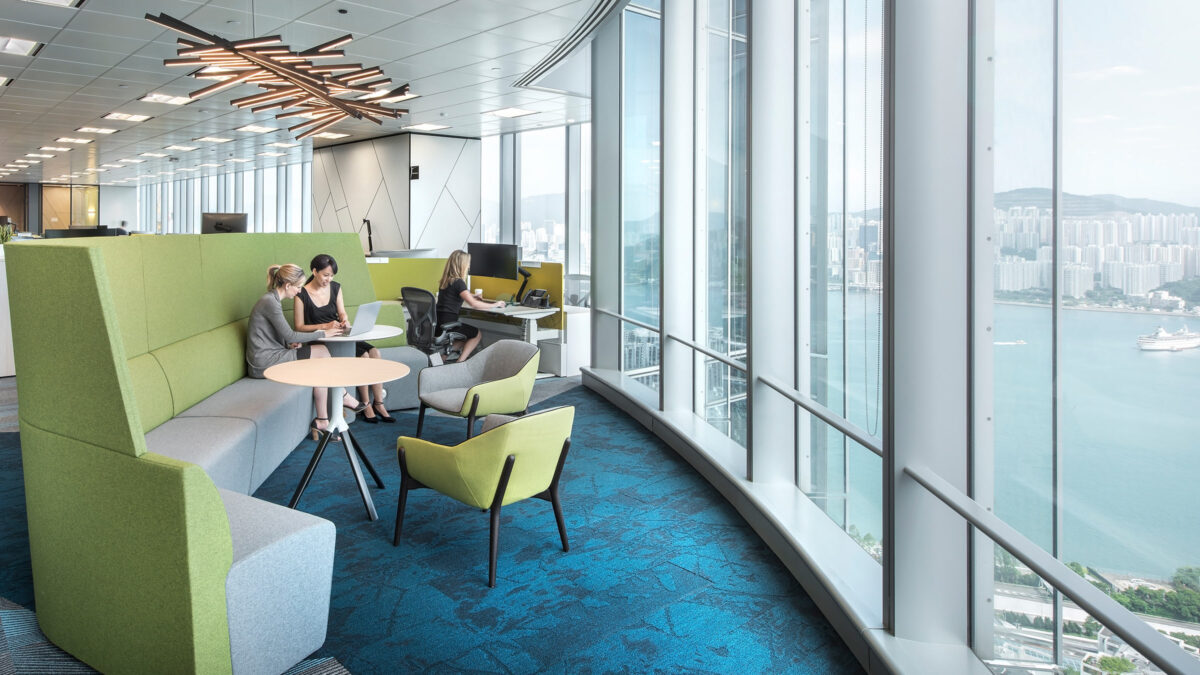
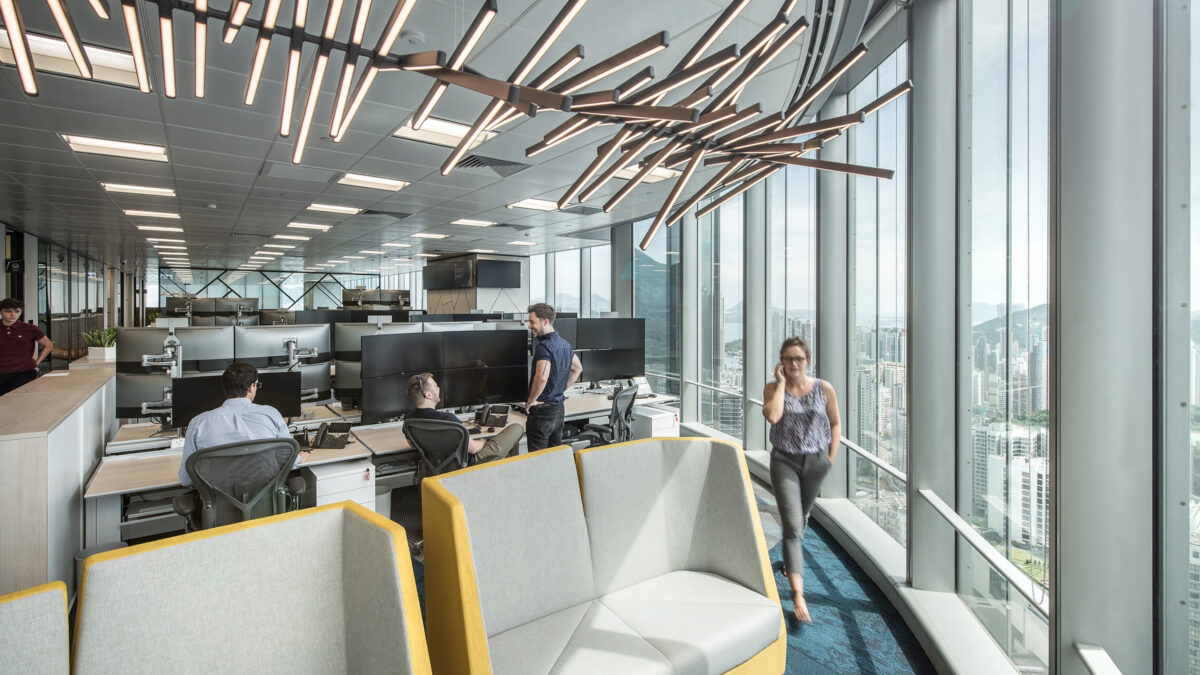
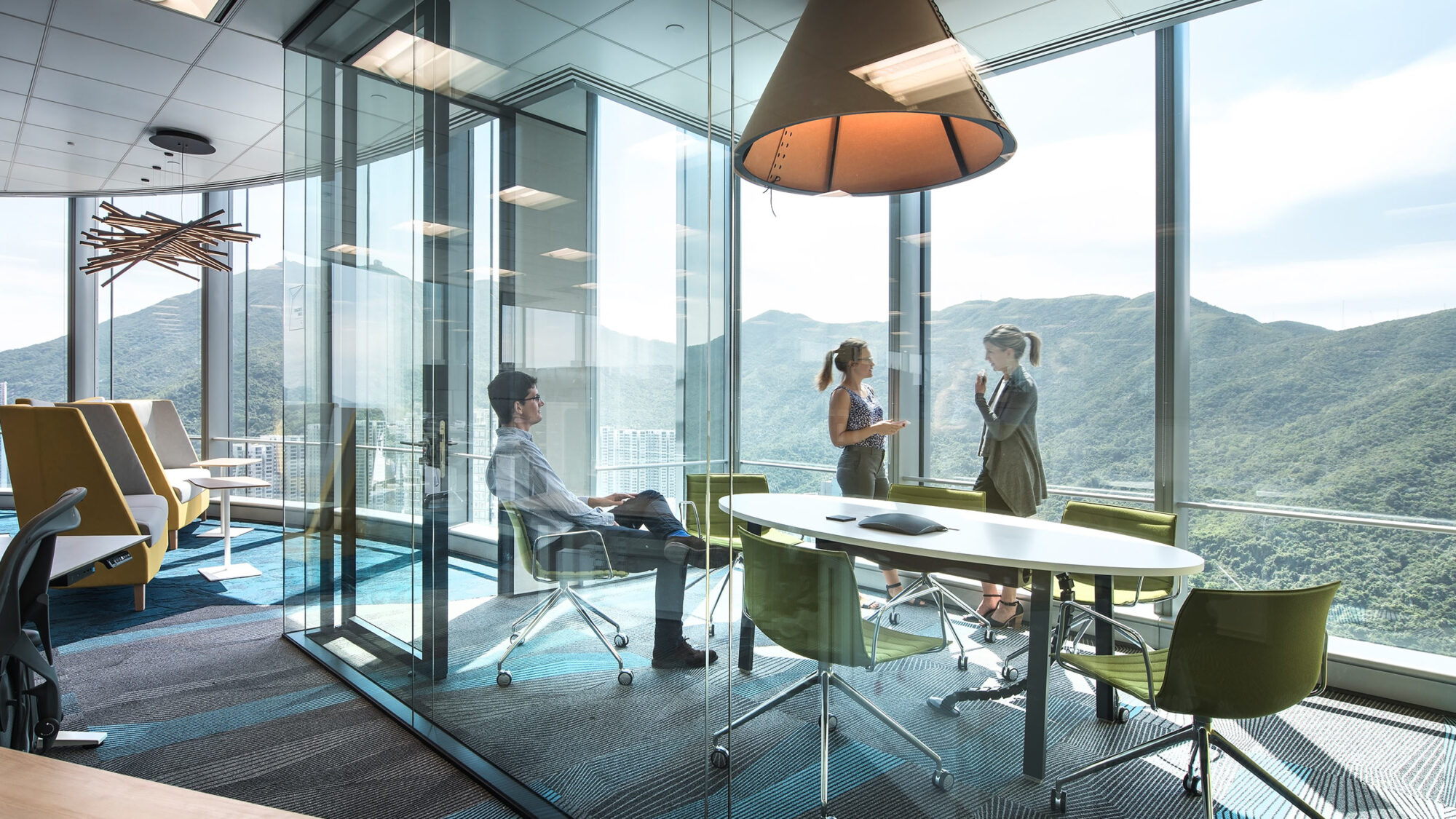
The strong, angular staircase sits at the centre of the intersecting city concept. Flowing water, greenery, strong lines, soft furnishings and pops of colour characterise the space. Collaboration areas capture open corner views. These indoor ‘retreats’ bring in calming views of the harbour and surrounding mountains.
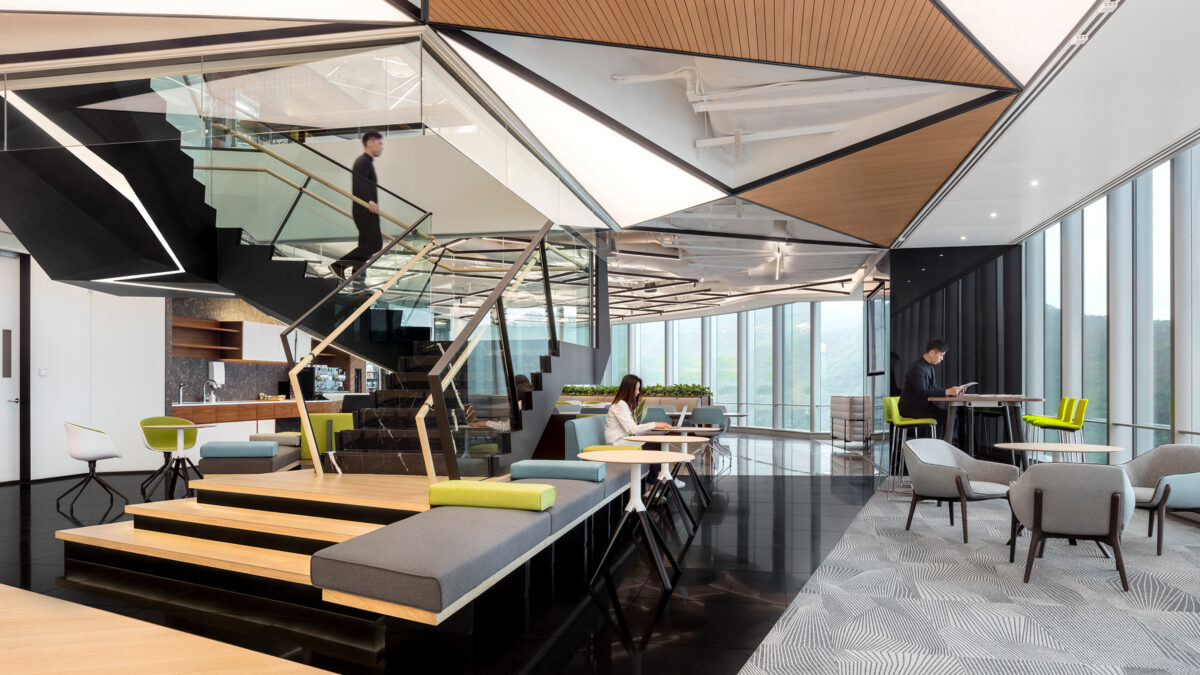
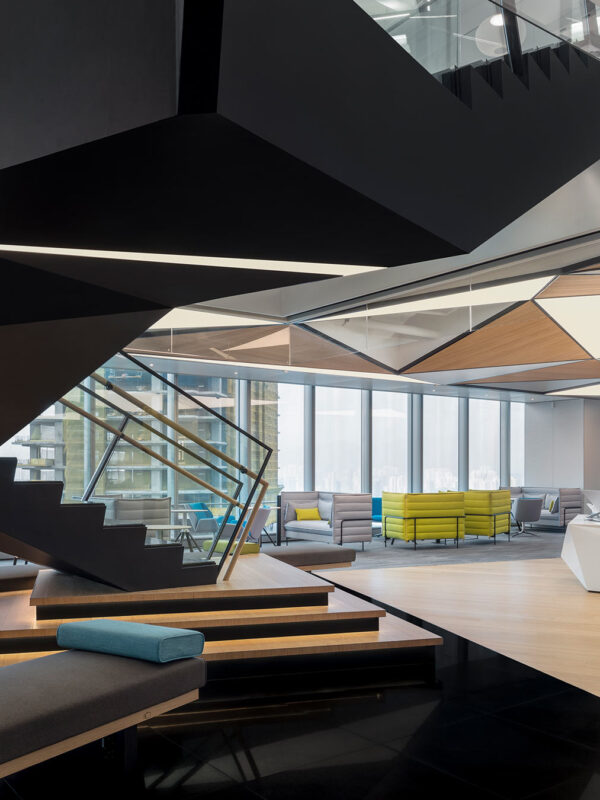
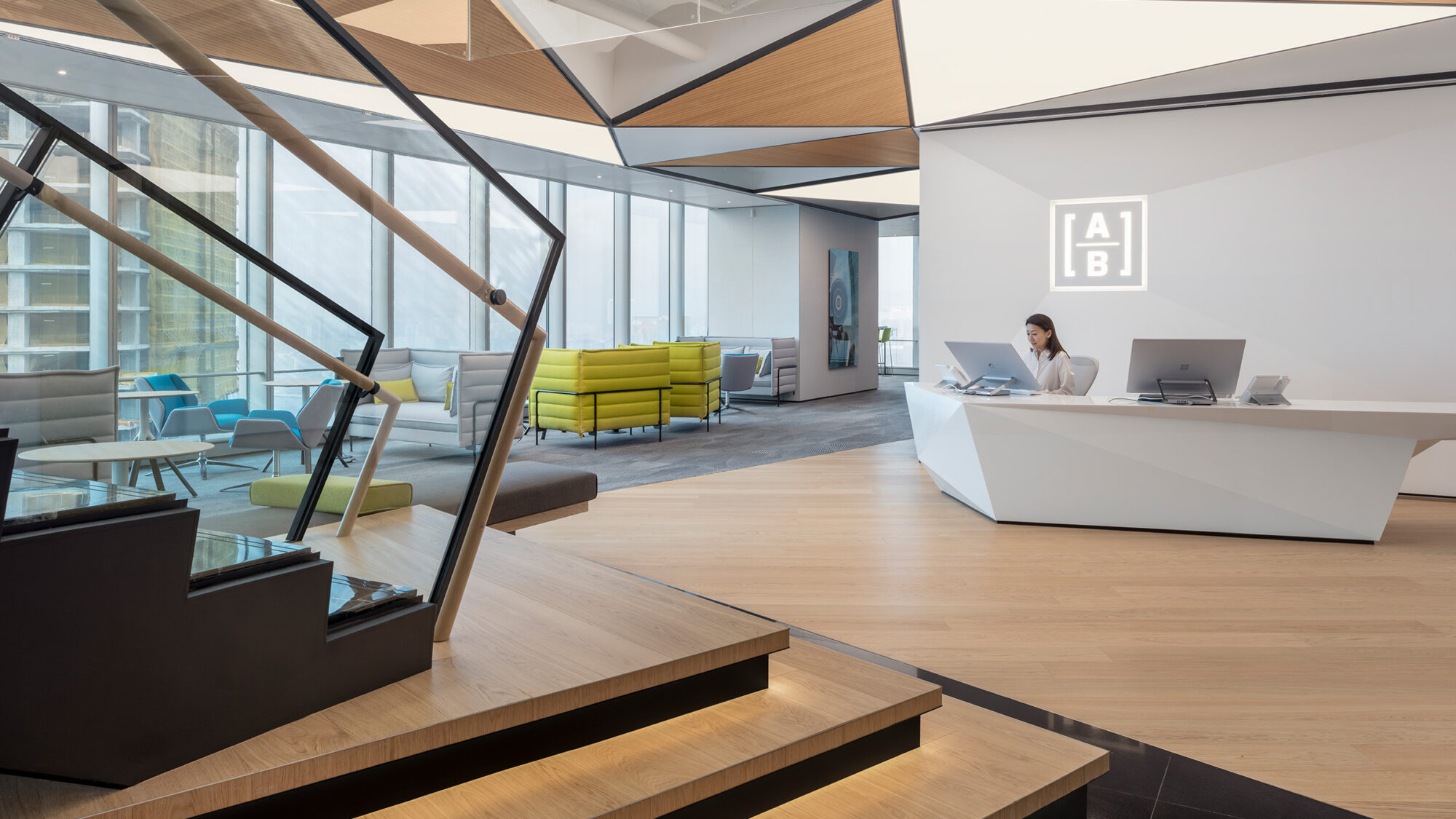
2018Hong Kong Interior Design Association - Certificate of Bronze award
2018Perspective Magazine - Certificate of Excellence
2018AIA International Region - Merit Award for Interior Architecture
2018AIA International Region & Dow Partner - Sustainable Future Award
Completed
2017
Hong Kong
32,000 sq ft