









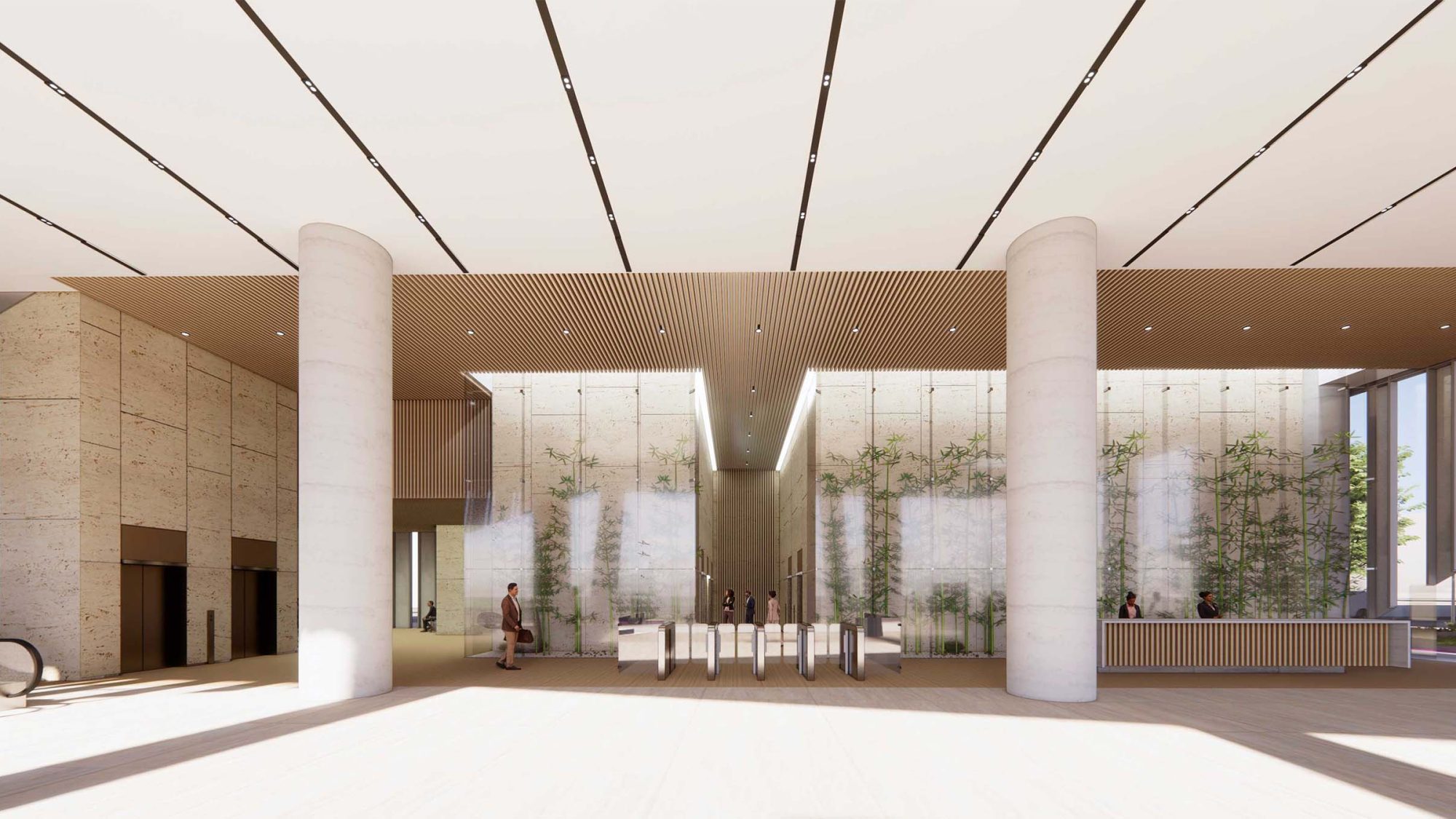
Our team is spearheading the architectural design of this new regional headquarters in the Philippines. Drawing from our extensive experience in base buildings and design excellence, this project marks our sixth collaboration with the company.
The building, a 20-floor headquarters and flagship retail branch, sits in the heart of Cebu’s historic Fuente Osmeña Circle. Our services include greenfield architecture and collaboration with consultants for the sub and superstructure, core, shell, façade, interior and landscape. Alongside our comprehensive architecture and design services, we conducted a thorough building analysis and cost-savings study to ensure an exceptional space with long-term financial benefits.
The tower blends seamlessly with its surroundings, providing a welcoming oasis with natural light and greenery. It stands as a prominent landmark near the city’s cultural centre, symbolising environmental consciousness through innovative and sustainable design practices.
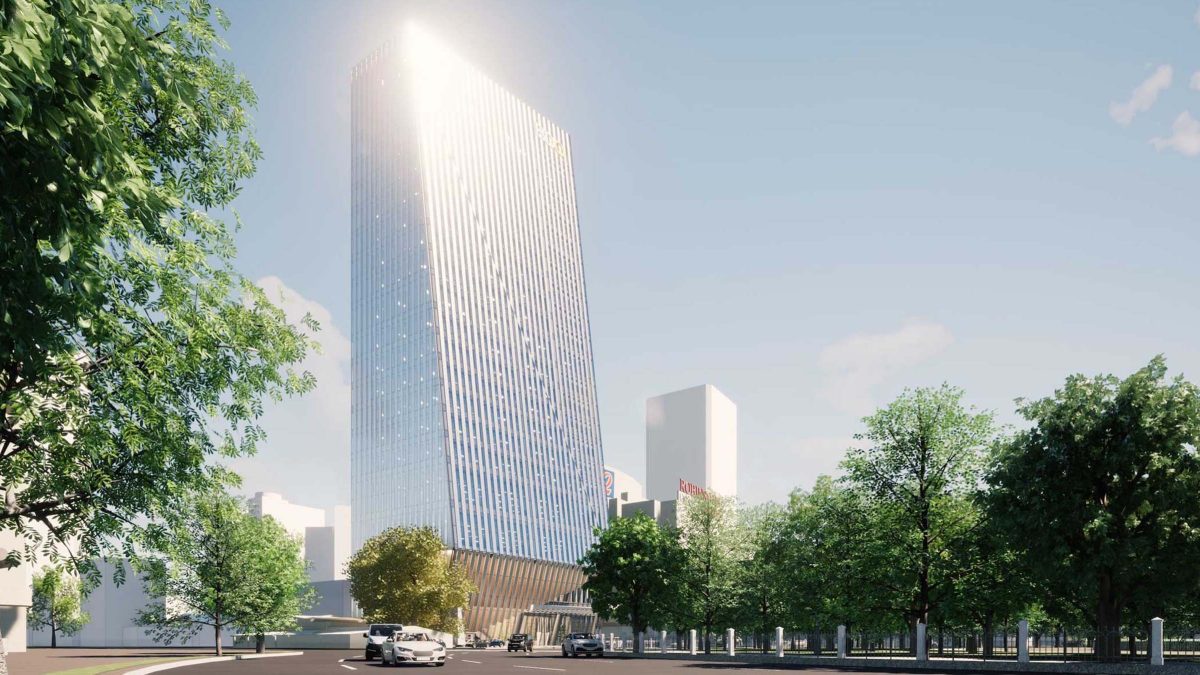
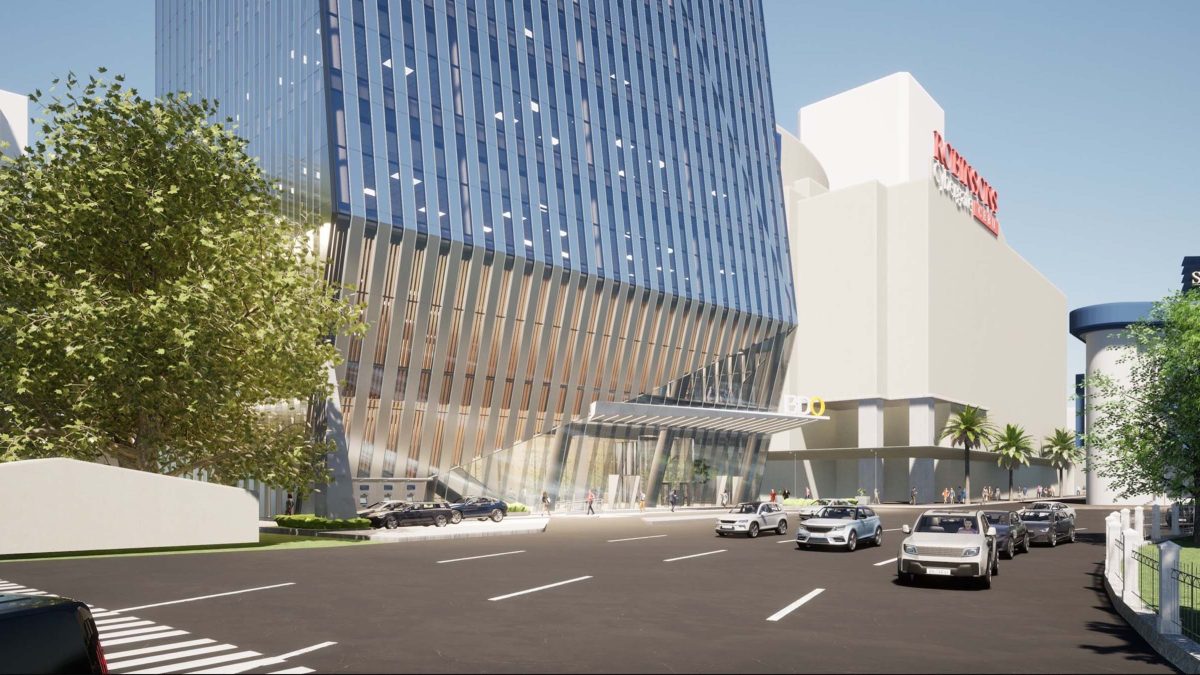
Our team employed passive design strategies to maximise daylight. The building’s spatial organisation was analysed, considering factors such as wellbeing and acoustic requirements.
Recognising the importance of harmonious urban development, our team incorporated landscaping elements into the design. The result is a visually appealing building and a space that blends effortlessly with its surroundings.
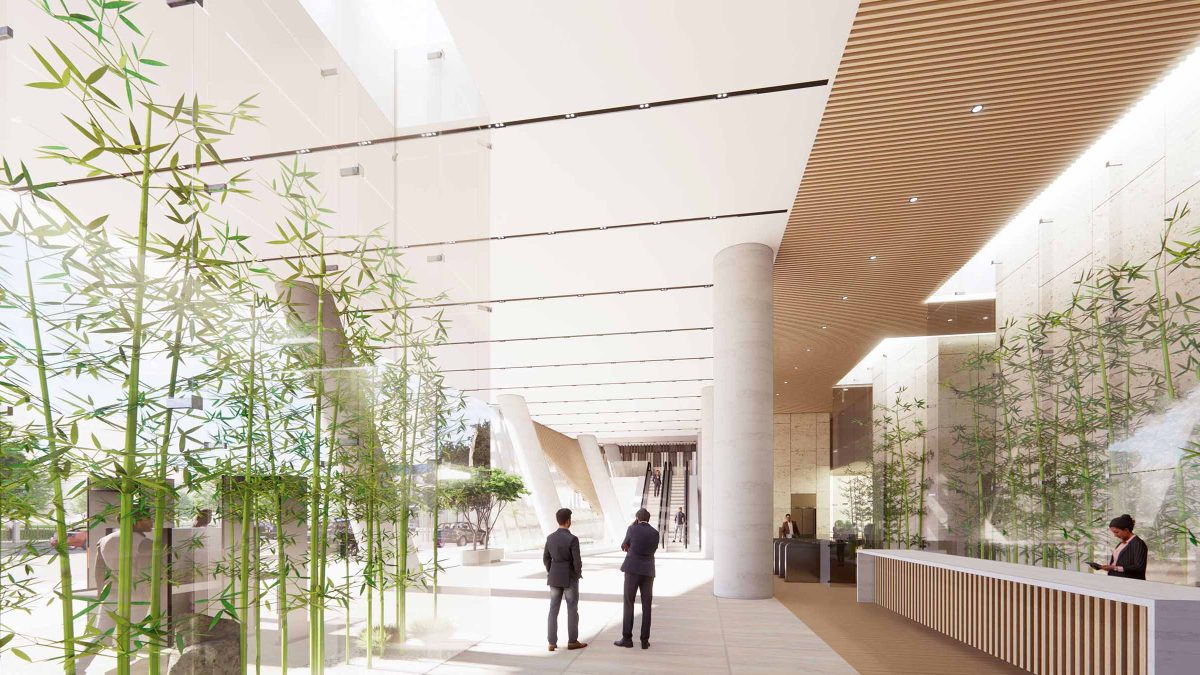
Our people-centric approach weaves wellness into the design, ensuring comfort and sparking innovation. Every workstation offers views of the century-old Fuente Osmeña Park, providing a refreshing touch of nature.
Ivan Mak, Associate, M Moser Associates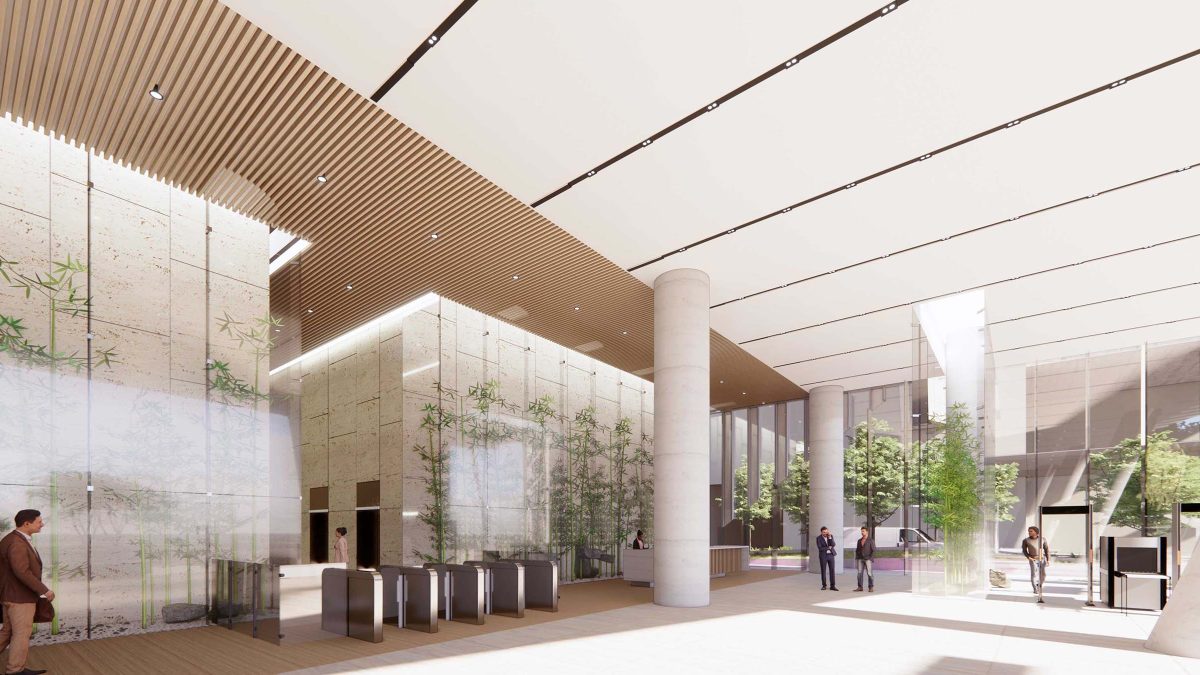
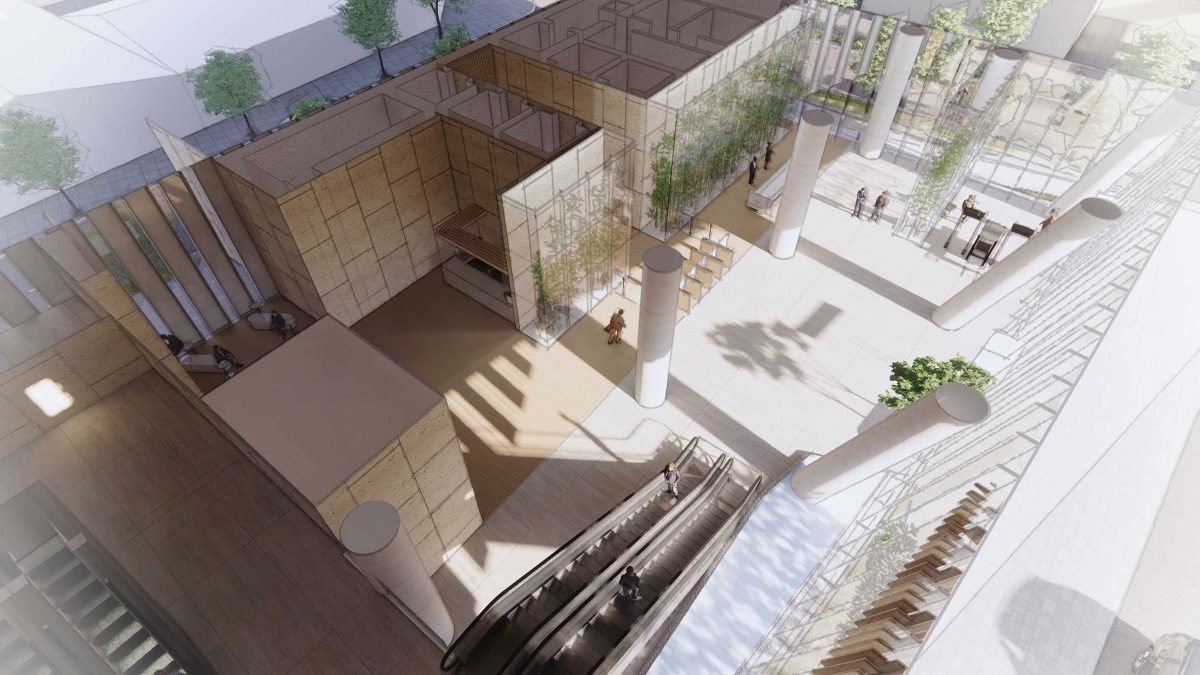
The tower features five levels of underground parking, a six-level podium with mezzanines, a lobby, café and a retail branch. It also includes a training and business centre, gym and clinic. Other levels include office spaces and tenant floors for leasing. The twentieth floor serves as a public art gallery.
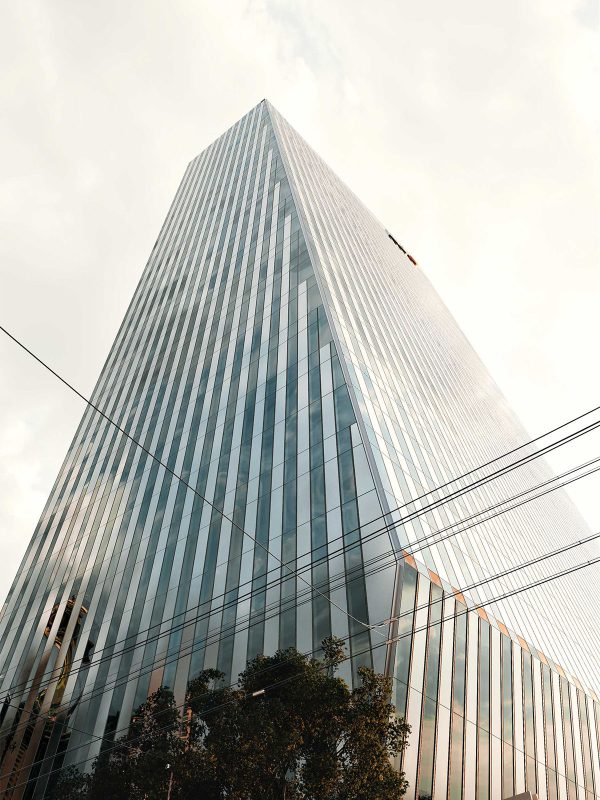
This project’s key design principles prioritise flexibility for office and tenancy floors, as well as the integration of smart building technology and maintenance systems. We formulated these principles in close collaboration with the structural and MEP engineers. This ensured alignment with the client’s requirements and introduced innovative solutions to enhance operational efficiency and user experience.
Despite its iconic design, this project faced challenges during its development due to spatial constraints imposed by the site’s small footprint. We pursued an optimal tower shape through extensive studies, careful deliberation and creative design solutions. The slanted design celebrates the nearby mountains and peaks.
We worked closely with our client and city authorities to balance the desired height and unique design, while ensuring that we met the technical requirements for the overall efficiency of the structure. Furthermore, we navigated obstacles related to the water table, basement construction and helipad requirements, leaving no technical aspect unresolved.
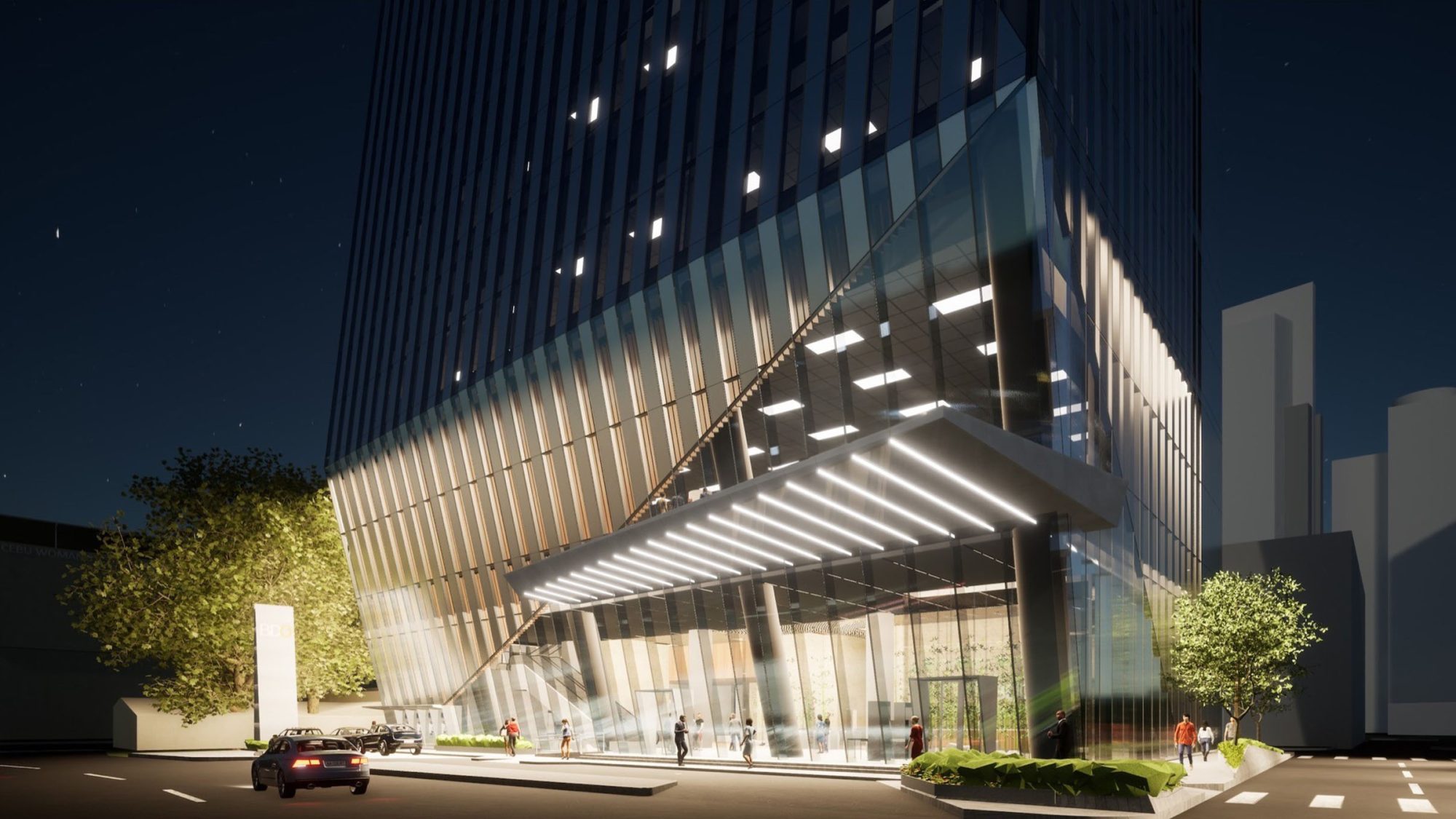
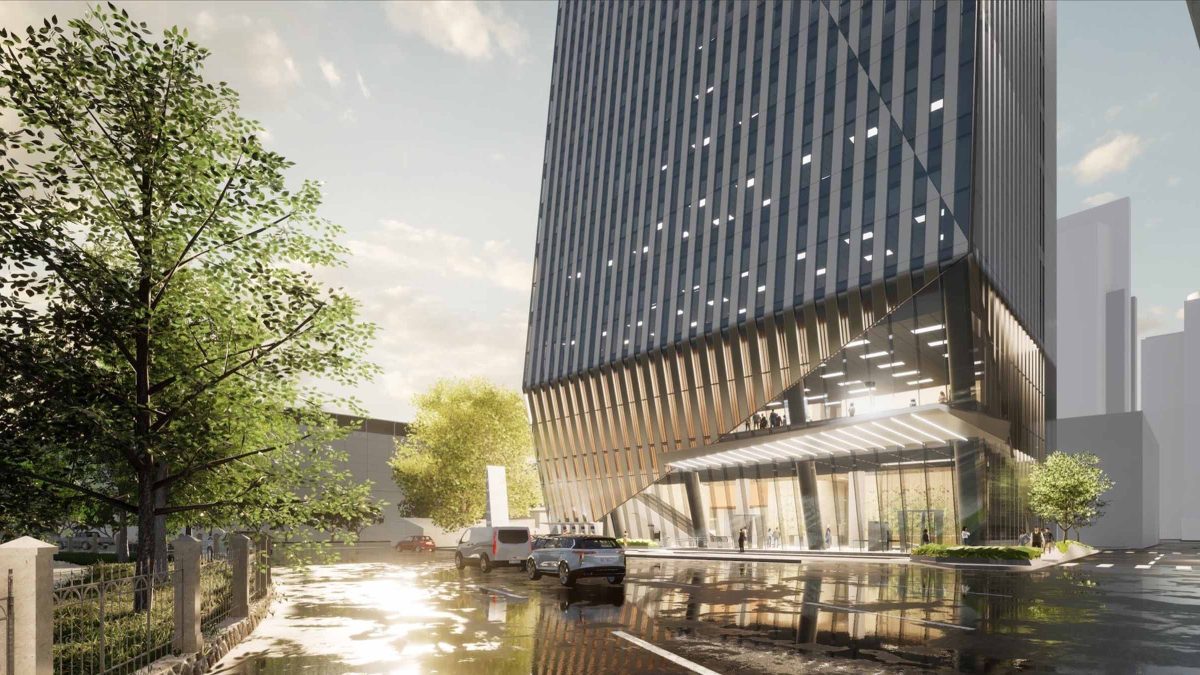
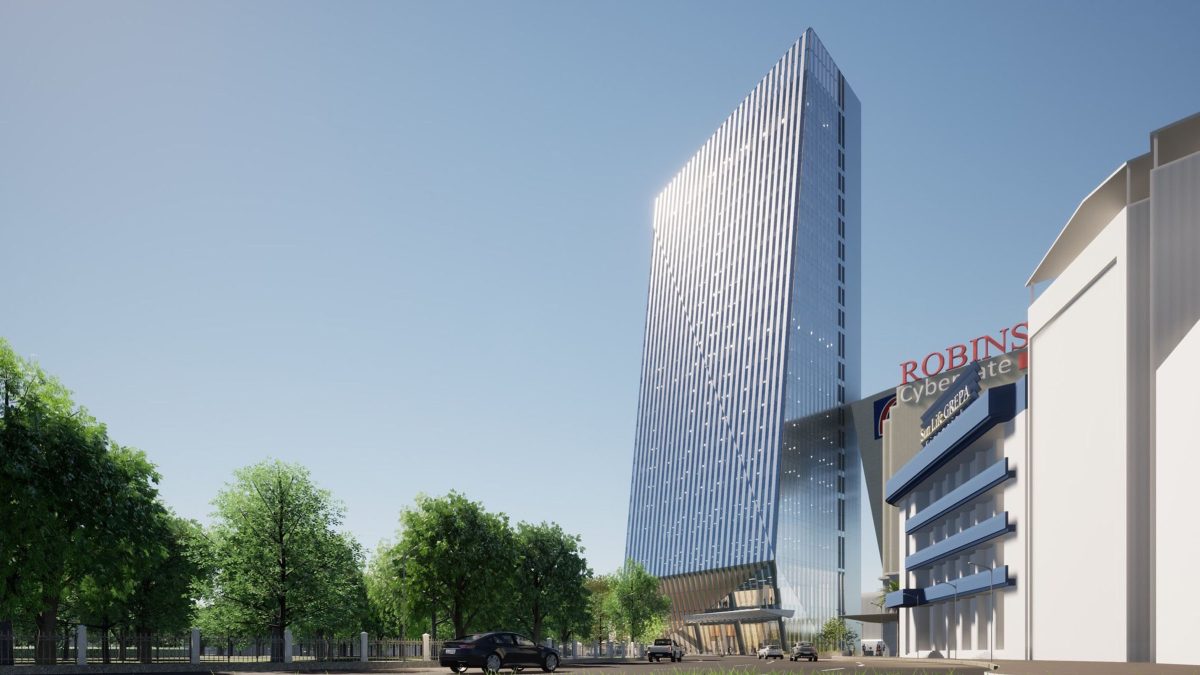
Our architectural planning integrated sustainability concepts to achieve Green Mark certification. From the architectural design to the operating systems and indoor greenery, we considered every aspect of the building. Smart building systems enable demand control and provide advanced analytics to optimise performance. Water monitoring systems contribute to more sustainable resource management. An outdoor air filtration system and ventilation design ensure optimal indoor air quality.
Our design approach extends beyond designing an iconic form. It emphasises efficiency and sustainability to meet everyone’s needs.
Senior Architectural Designer, M Moser Associates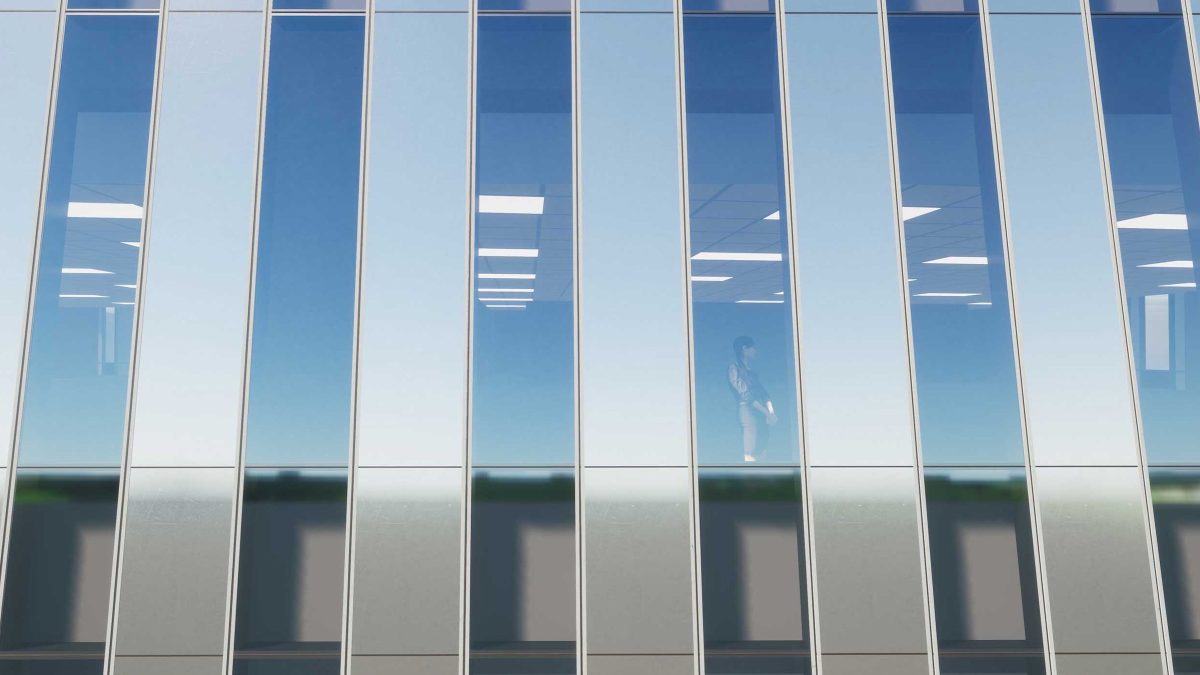
To optimise the tropical façade, the design avoids full glass and has alternating solid panels with various modular components. The façade’s triple-glazed glass maximises daylight while minimising thermal heat gain. This enhances indoor comfort and reduces the energy consumption required for cooling.
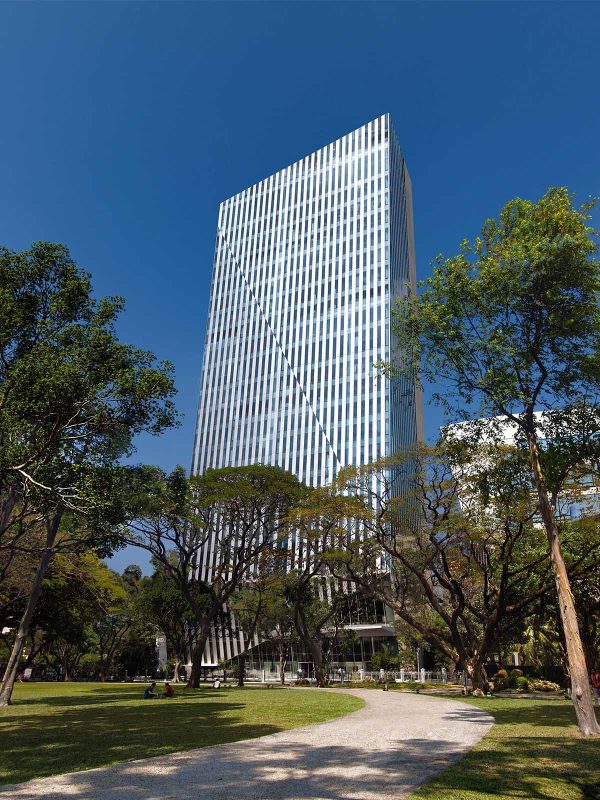
We conducted a feasibility study on solar panels and explored renewable energy options for powering the building. At the same time, we meticulously organised the interiors to maximise daylight and foster a productive and comfortable environment for occupants.
Sung Lee, Architecture and Design Director, M Moser AssociatesThe tower illustrates high standards in environmental performance, productivity and wellbeing. It stands as a remarkable addition to Cebu’s skyline, blending modernity, environmental consciousness and timeless quality.
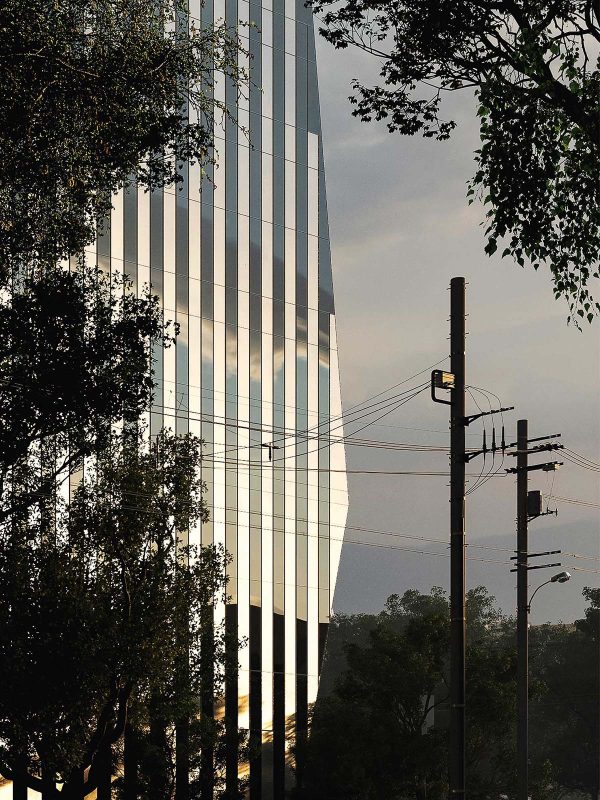
In progress
24,085 sq m / 259,250 sq ft