









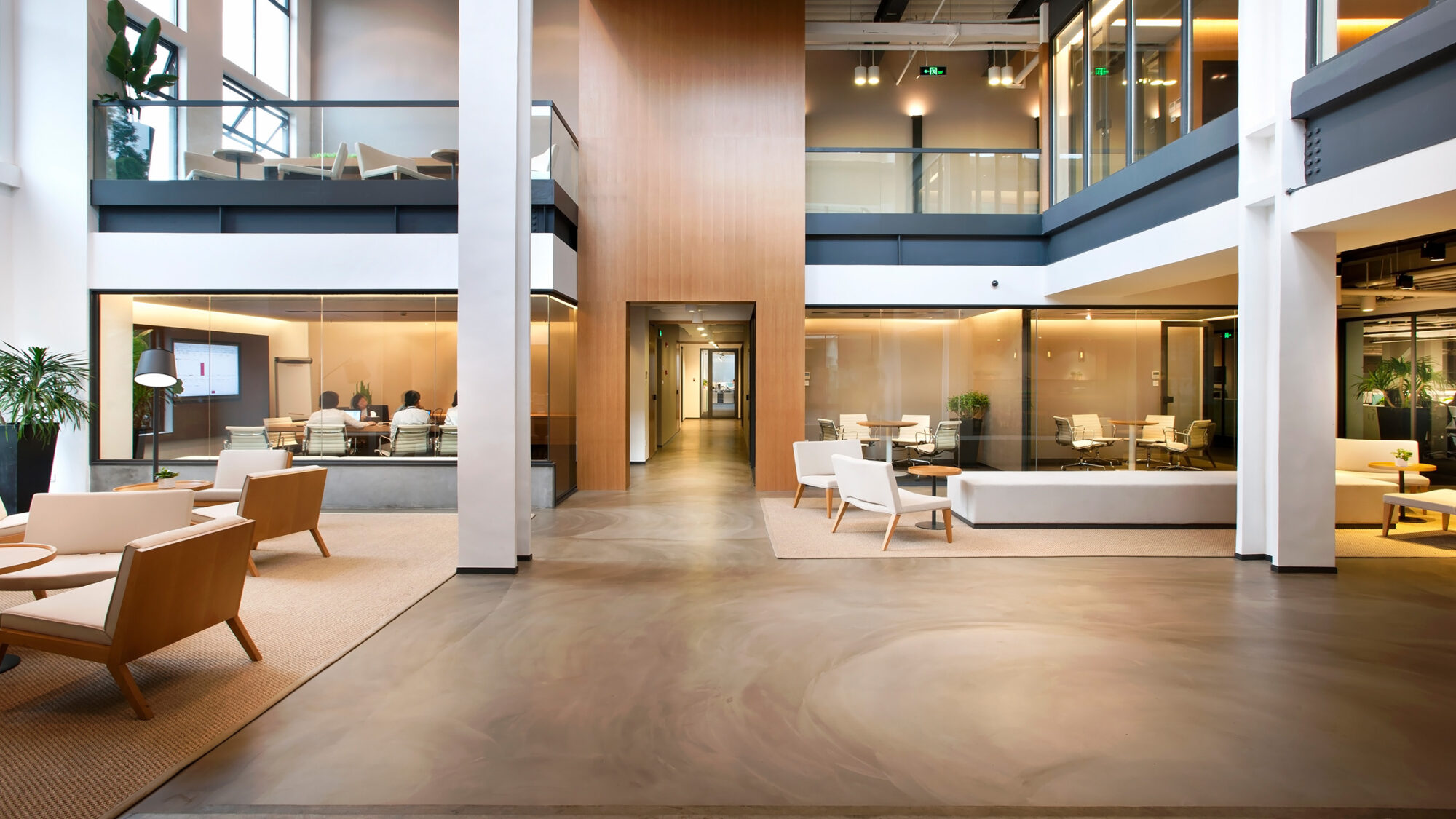
arvato is a division of Bertelsmann specialising in digital marketing, customer relationship management, supply chain management, and financial and IT services. For its new Shanghai headquarters, the company wanted to repurpose two former light industrial buildings. We designed a space with a loft-like character to create a vibrant look-and-feel for this modern creative agency.
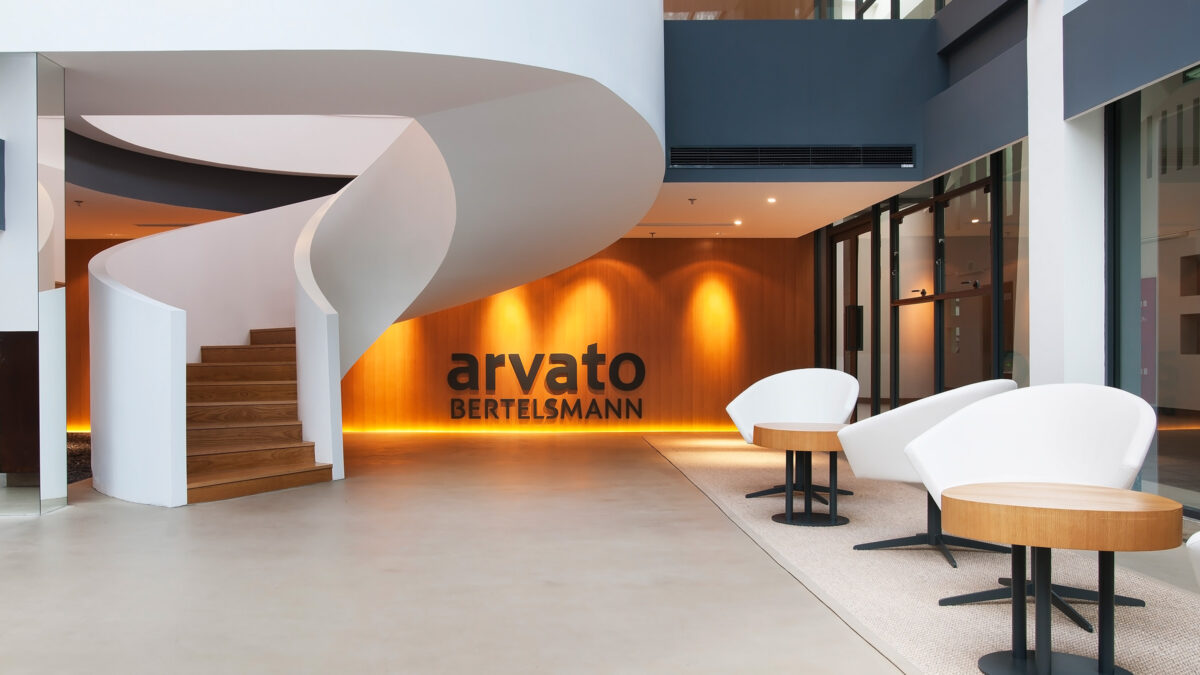
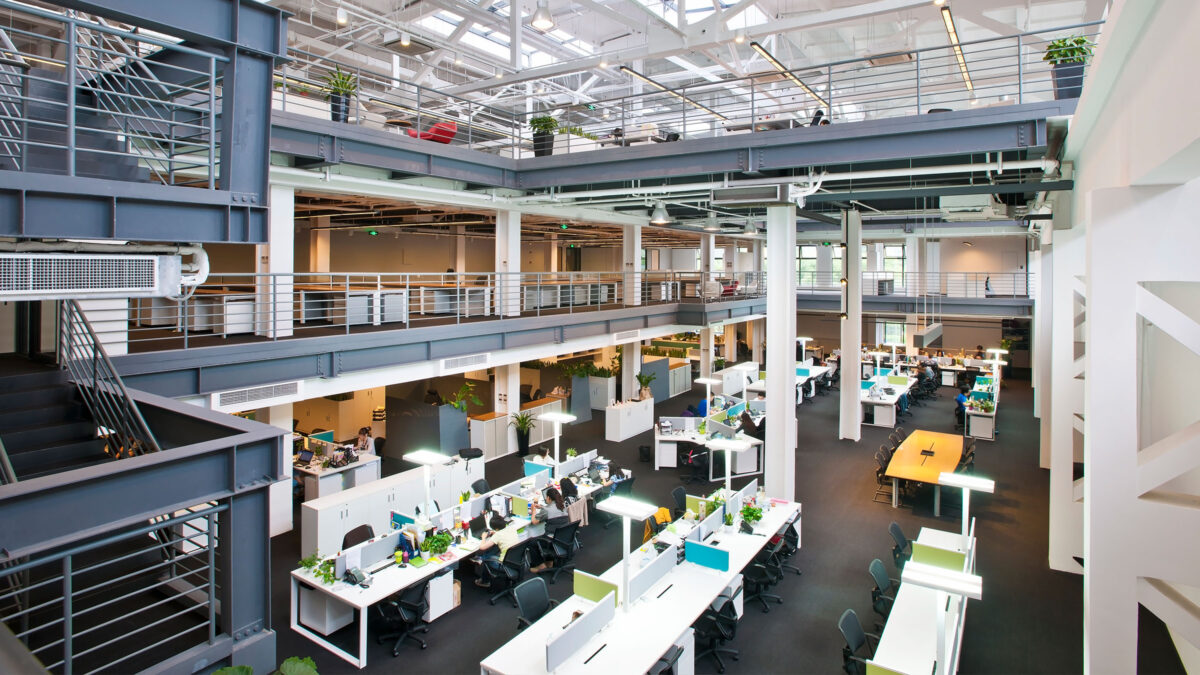
For its new Shanghai headquarters, arvato wanted to create a vibrant workplace that would encourage collaboration and creativity. Having outgrown its previous location, the new site needed to accommodate a growing Shanghai workforce and attract, retain and house the young knowledge workers essential to its business. Relocating to an existing office building was not an option, as arvato required large, open spaces for greater flexibility and opportunities for collaboration.
The project combined two buildings that were originally designed for light industrial and warehouse use. We retained a great deal of the buildings’ original features, re-using them for new purposes. To connect the two properties, the team demolished an intervening wall to create a single large interior. Careful planning allowed the irregular interior spaces to be modified to meet arvato’s specific needs.
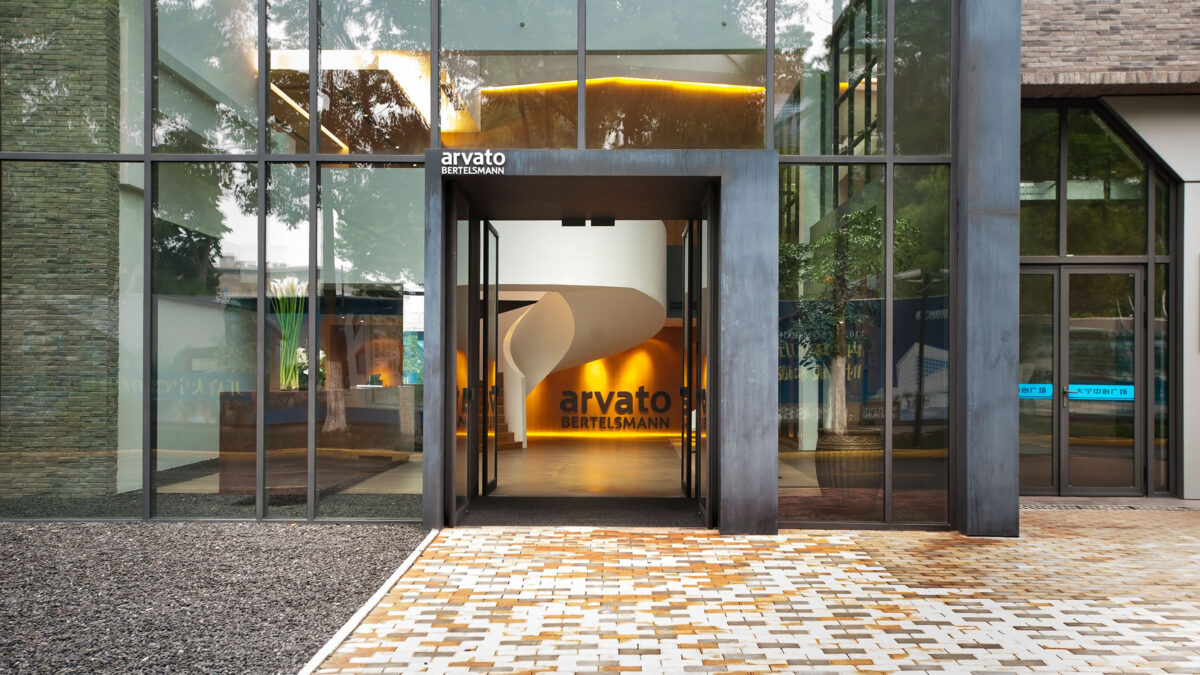
Another challenge was to create a suitable entrance, as the ground floor had to be reserved for parking. We used another adjacent building, which contained a small rentable area at ground level. The walls and slabs in between were broken to connect the space with the rest of the building, creating a new entrance.
Working within the shell of an existing building made the project inherently sustainable. The finished building retains the structure’s original roof, floor slabs, interior staircases, masonry walls and much of its electrical and plumbing infrastructure. This reduced use of new materials and construction waste. Some of the buildings’ original structure lent itself to creating distinctive ‘pop-up’ meeting rooms that overlook the atrium. Clad in transparent glass, these rooms offer views of the activities below.
The building is designed around a creative core which takes the form of an ‘Idea Hub.’ Lit by newly installed skylights, the hub offers creative thinkers the tools they need to generate and execute new ideas, including smart display screens and pinnable chalkboards. The project was the 2015 winner of AIA HK Merit Award for Interiors & AIA IR Merit Award for Interior Architecture.
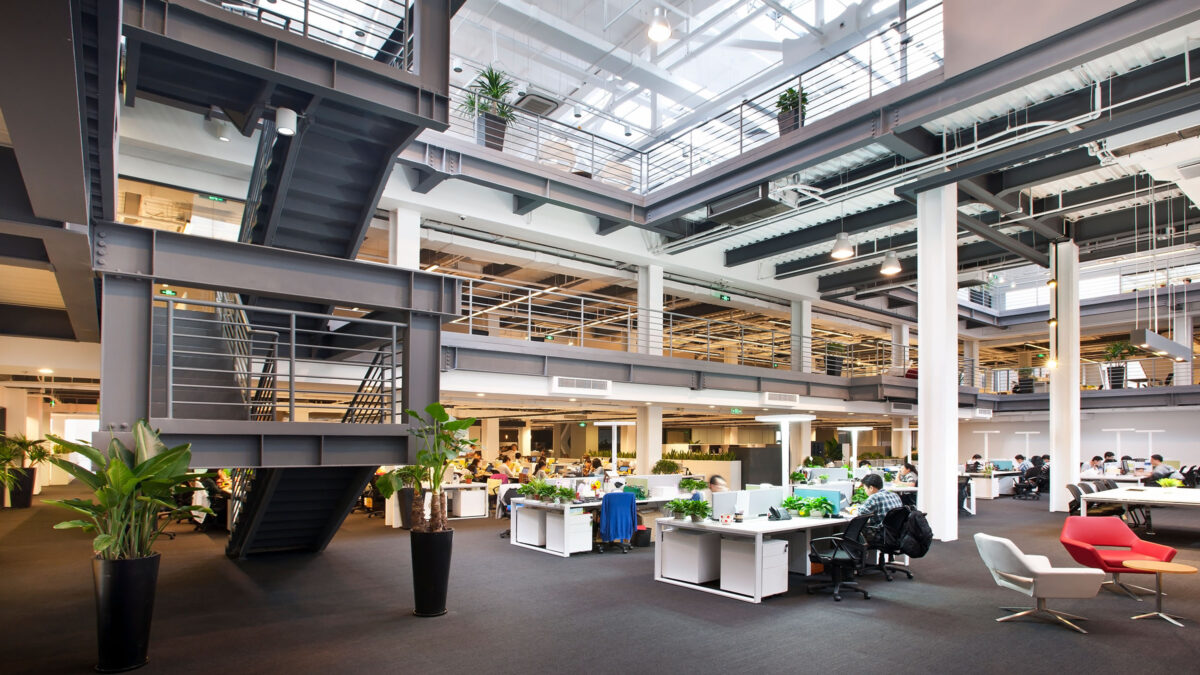
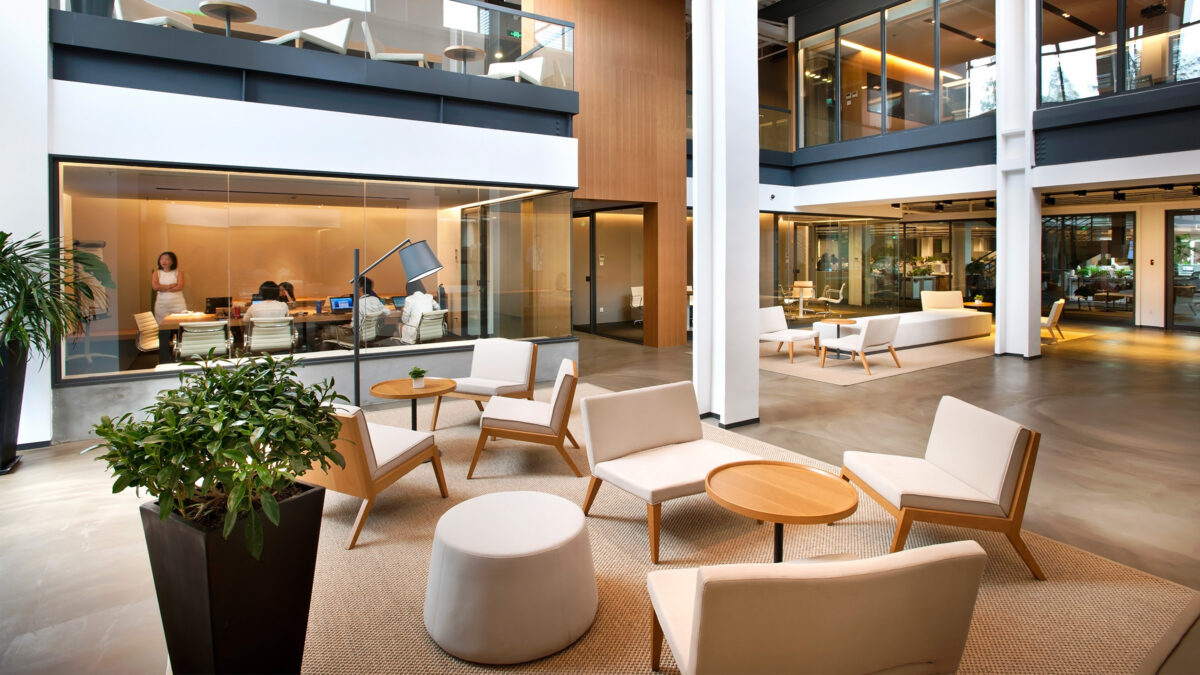
The project celebrates existing structures by re-using them in creative ways, in turn generating yet more creativity.
Nabil Sabet, Group Director, M Moser Associates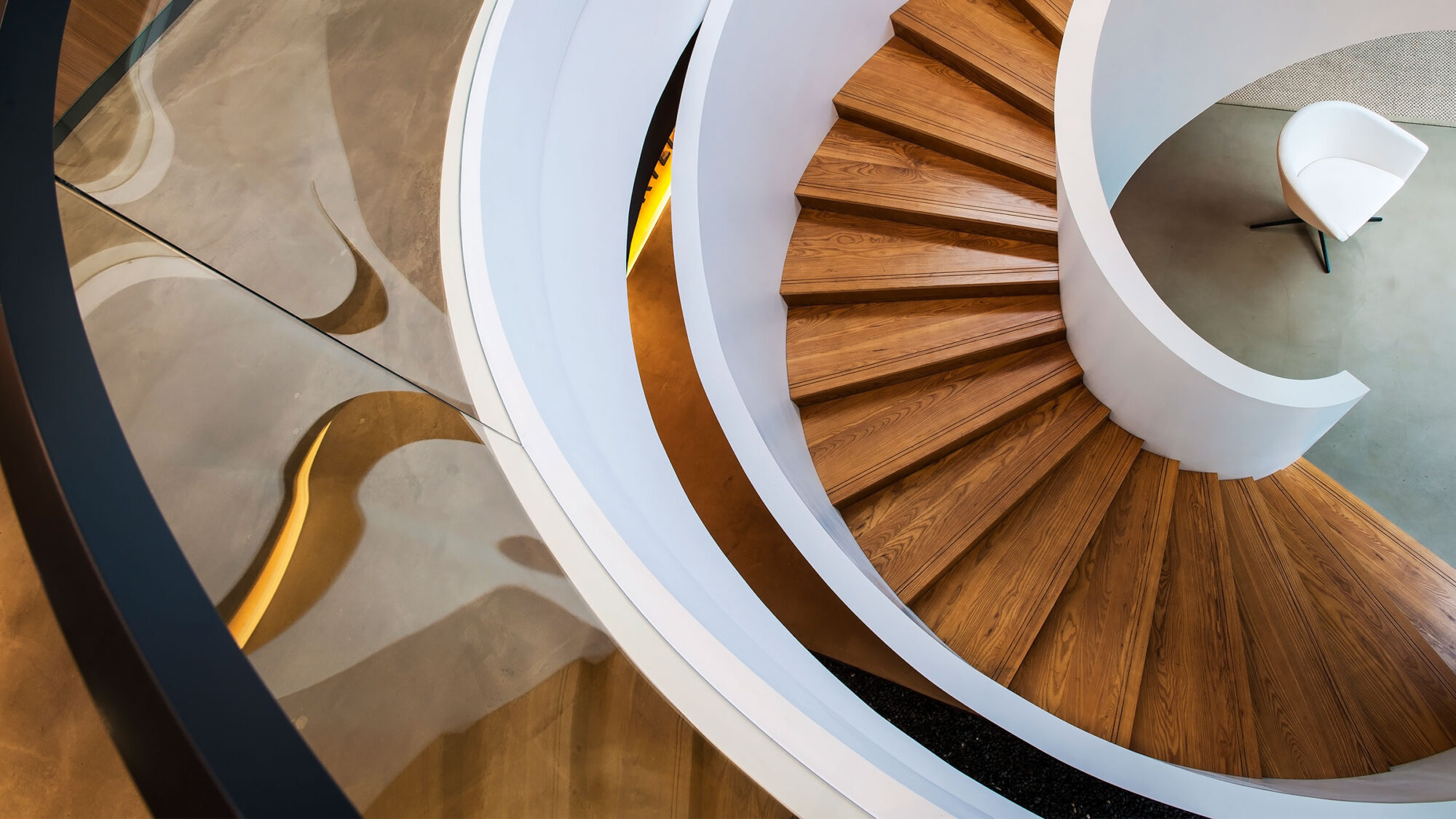
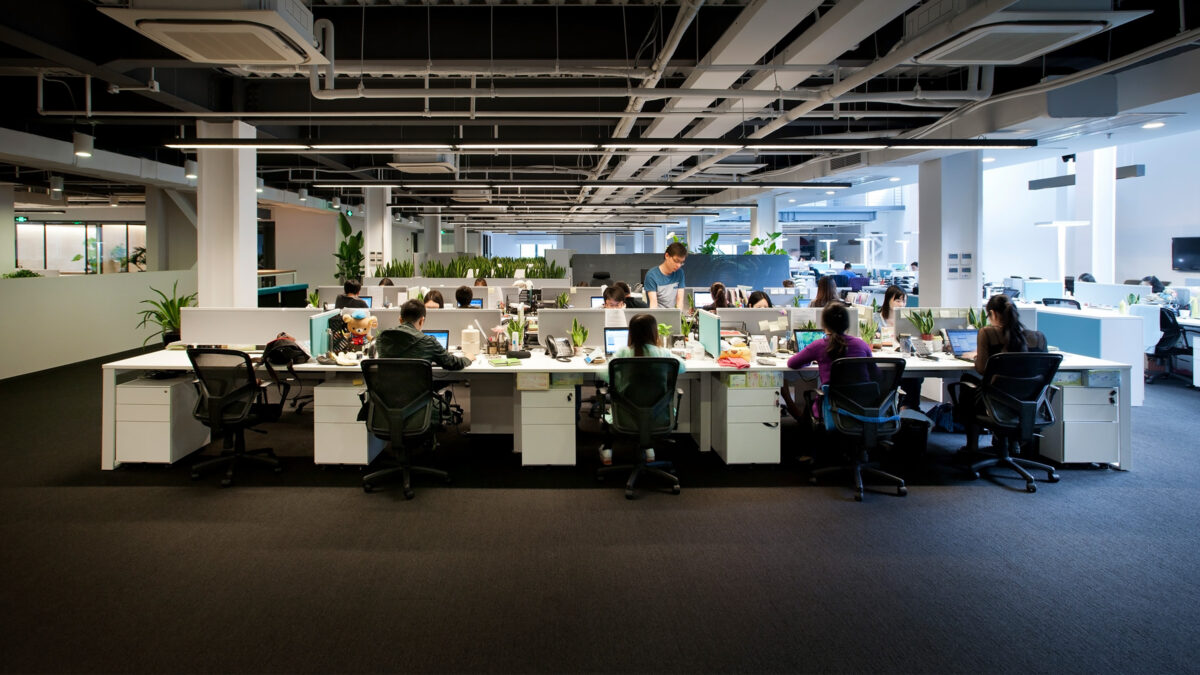
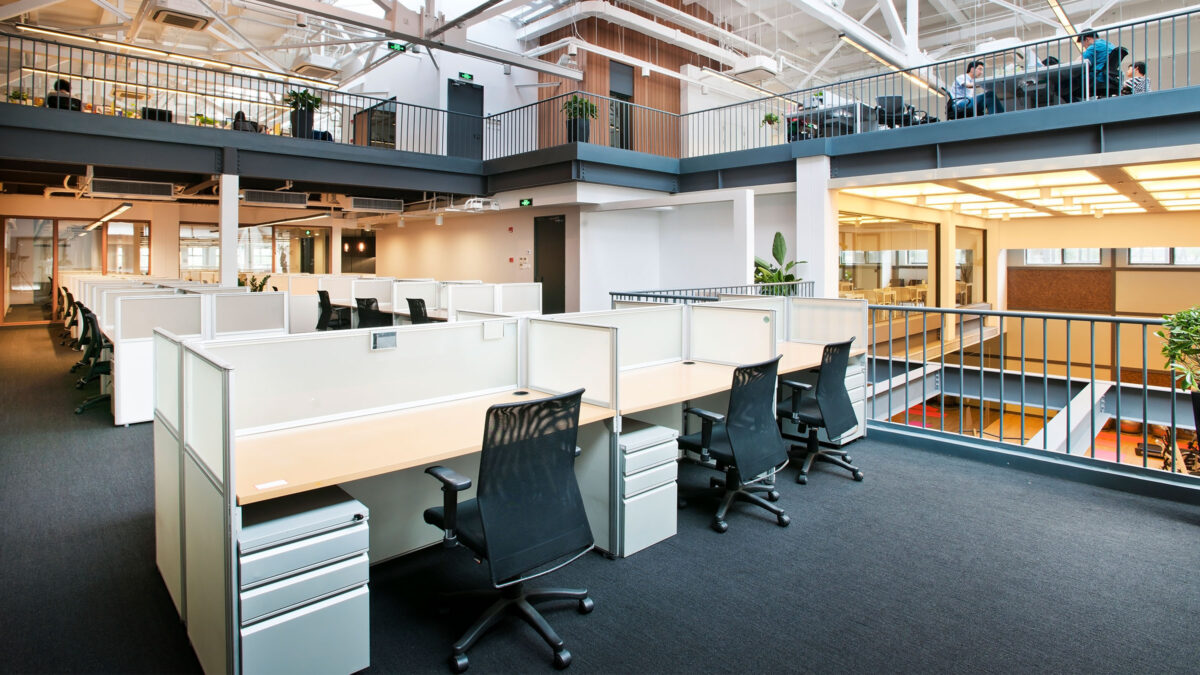
2015AIA International Region - Merit Award for Interior Architecture
2015AIA Hong Kong Chapter - Merit Award for Interiors
Completed
2015
Shanghai
81,667 sq ft
LEED
Vitus Lau