









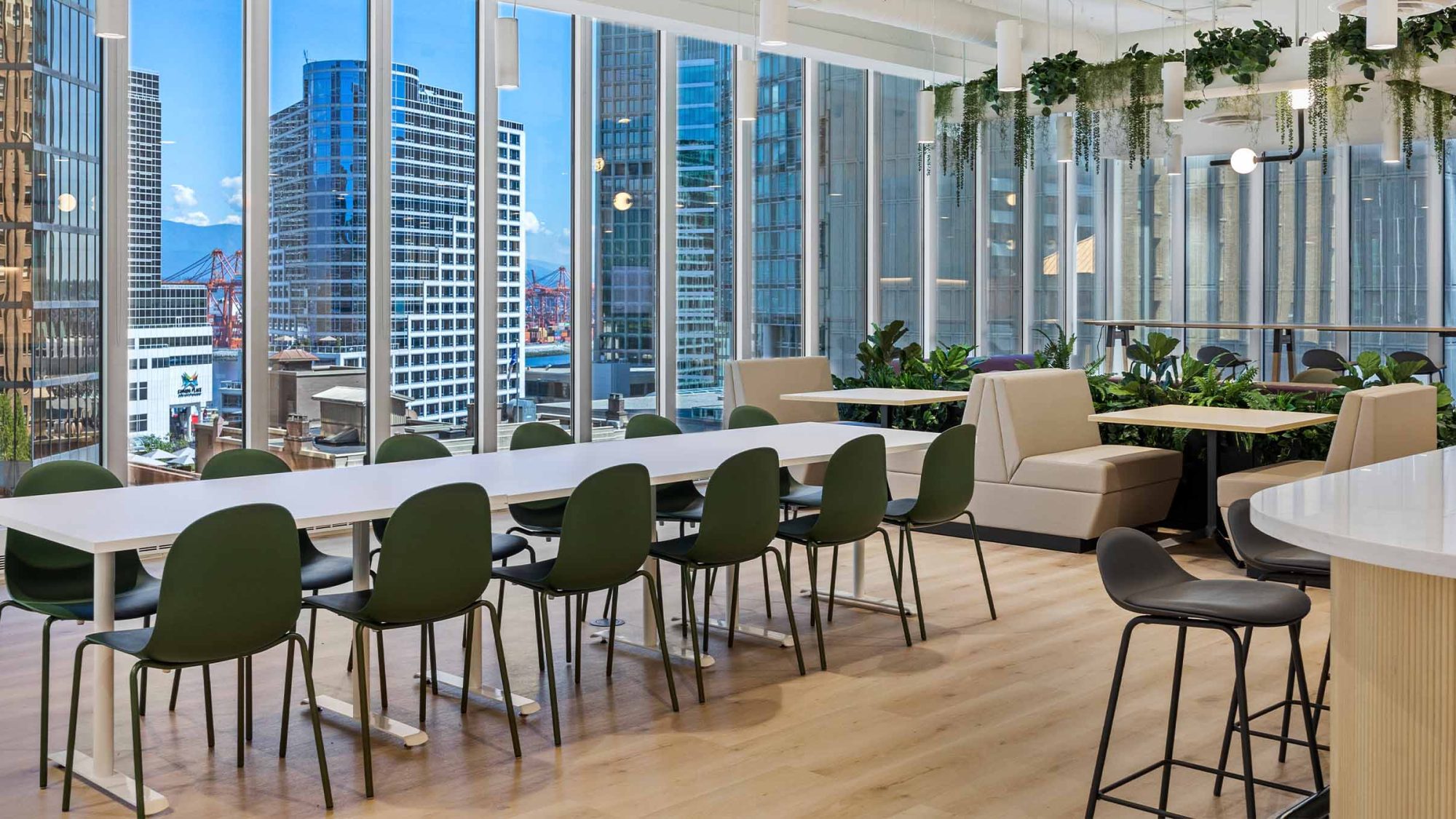
Our team undertook a renovation project for Baker Tilly, a prominent accounting firm. Our goal was to transform its Vancouver headquarters from a traditional office into a modern, adaptable, tech-driven space reflecting its identity and core values.
Focusing on tenant improvement, our design shifted the firm from closed exterior offices to an open, collaborative setup, encouraging teamwork, community and innovation. Prioritising employee wellbeing and comfort, our design creates a dynamic and inclusive workspace that encourages a return to the office.
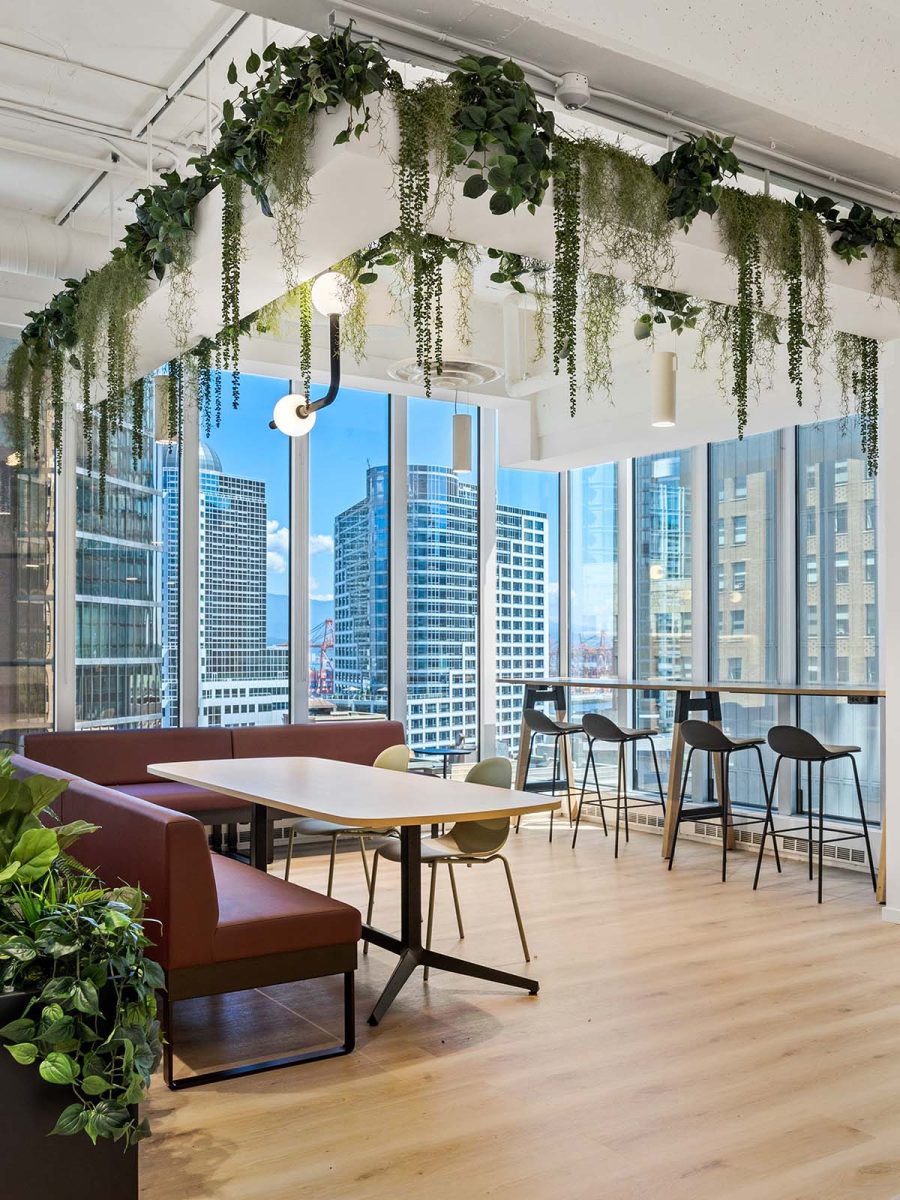
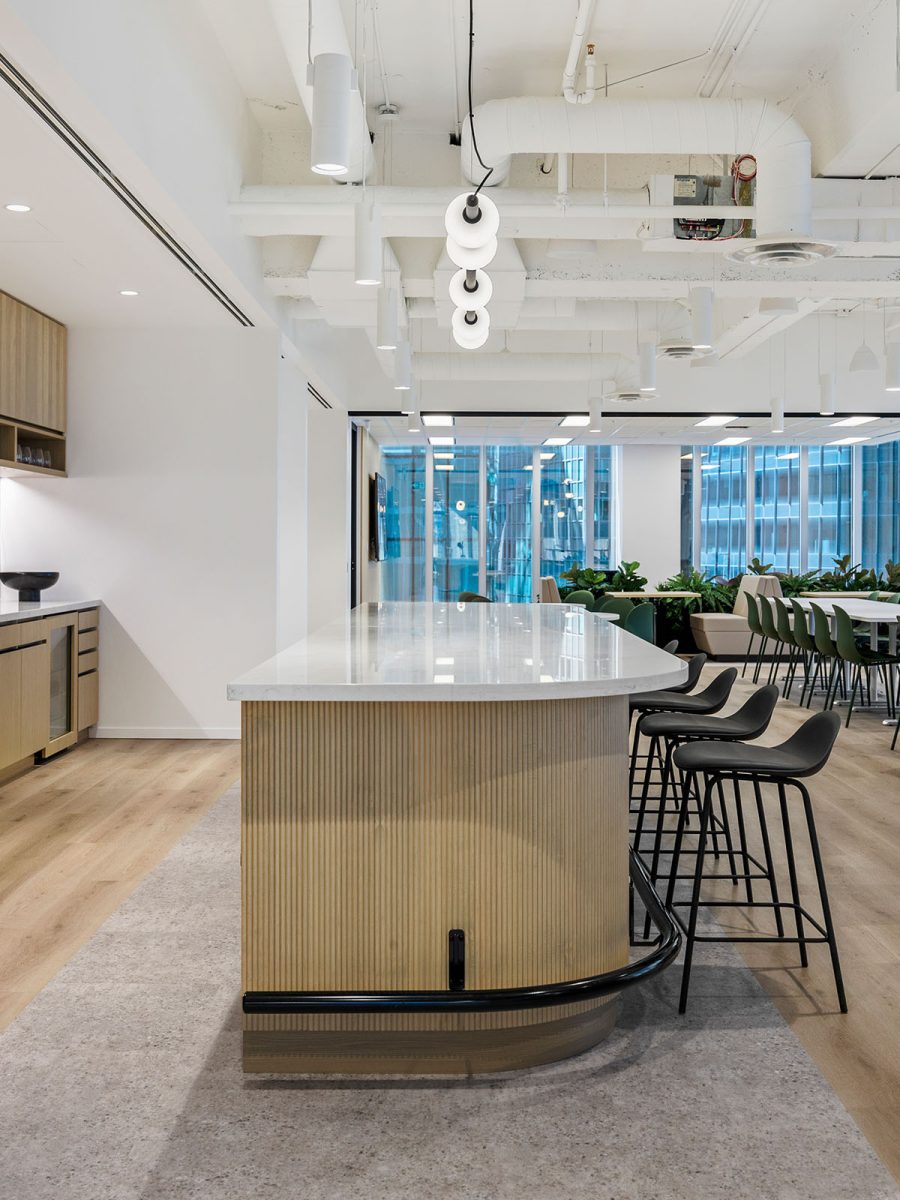
Having previously occupied the 9th floor, we supported our client’s expansion to a portion of the 8th floor through renovation and interior design enhancements. This expansion aimed to meet diverse requirements through new phone rooms, meeting booths, a social hub, a training room, adaptable multi-function areas, and inviting lounge areas to support a range of work styles and activities.
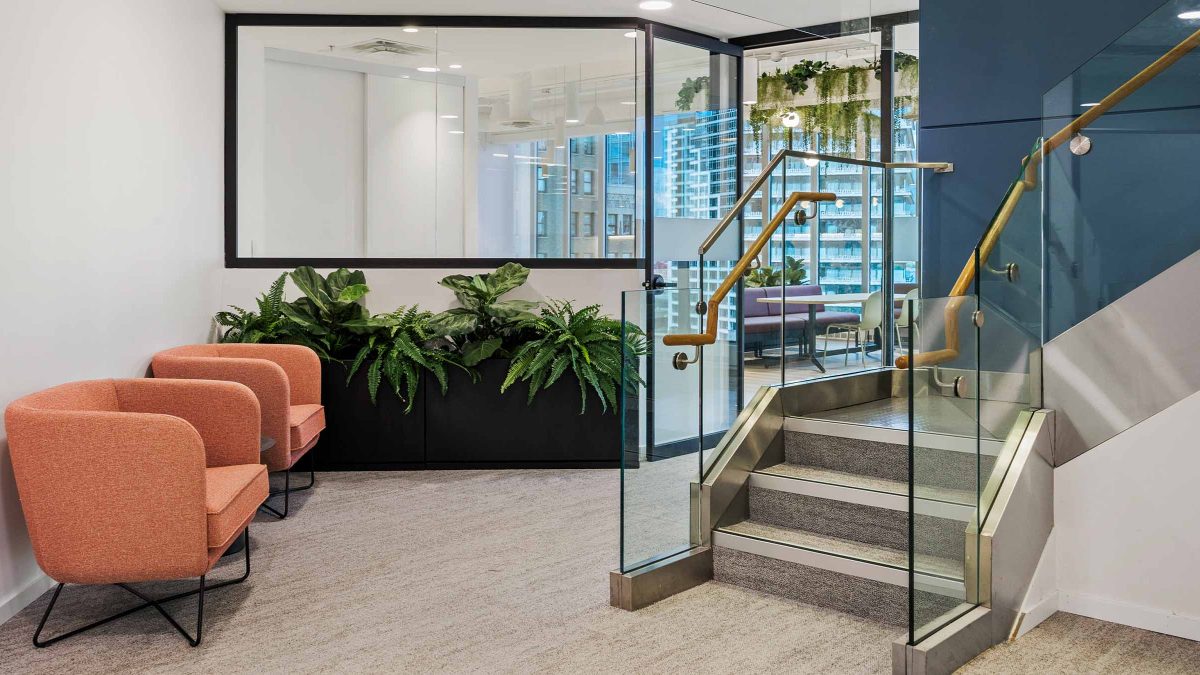
Our design philosophy supports Baker Tilly’s core values: collaboration, adaptability and visionary leadership. Furthermore, by transitioning from enclosed offices to an open, collaborative layout, the workspace catalyses employee interaction and creativity.
Advanced technology, including movable walls, interactive screens and video conferencing booths, enables seamless adaptability for diverse purposes, promoting efficiency and collaboration. Additionally, flexible work settings with versatile furniture support individual preferences.
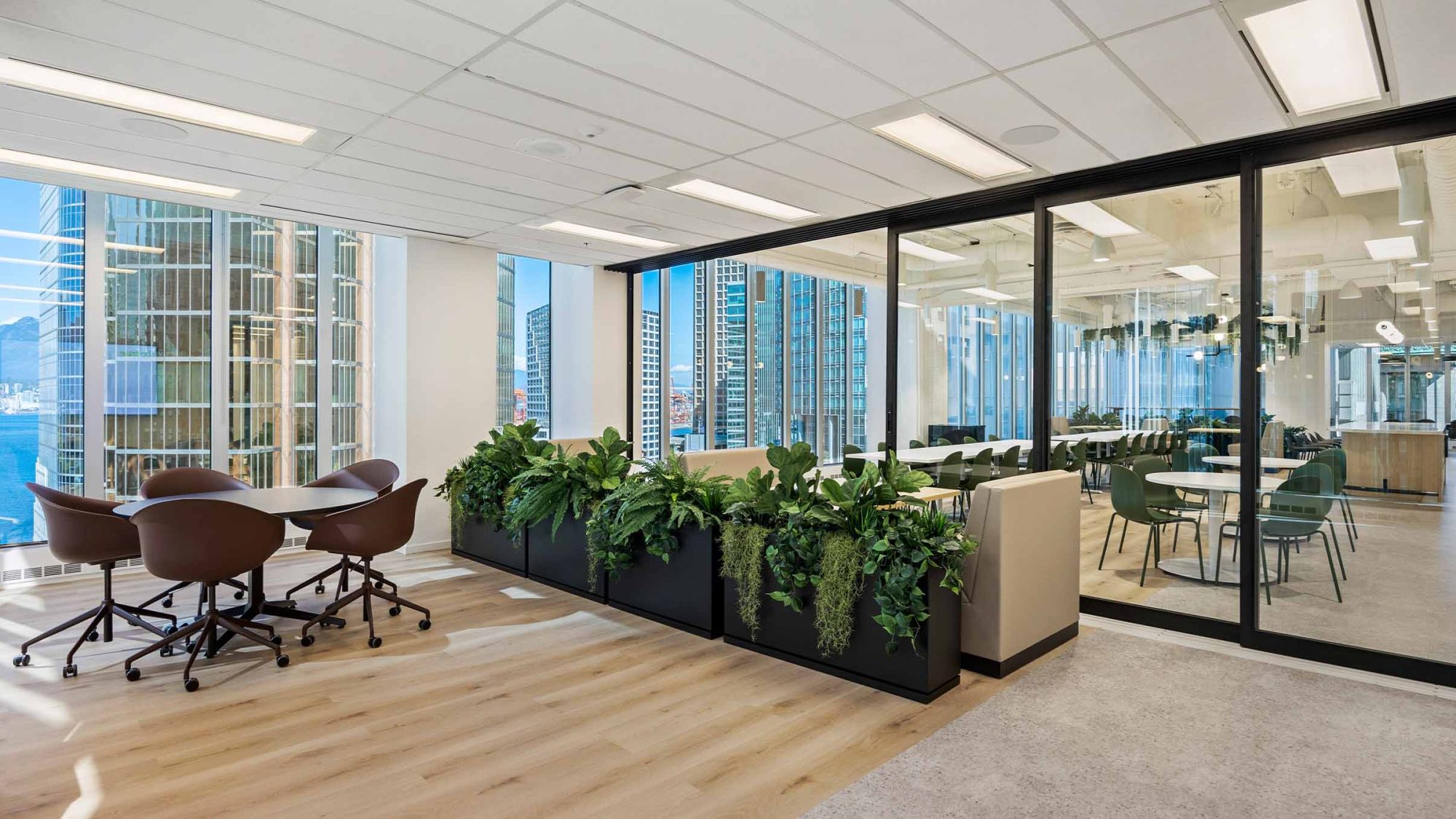
Emphasising employee wellbeing and comfort was central to the design. Natural lighting, ergonomic sit-stand desks, and a wellness room provide a healthier and more satisfying work environment.
Social spaces like the café-bar and lounge serve as hubs for team bonding, reflecting the firm’s commitment to employee satisfaction and community building.
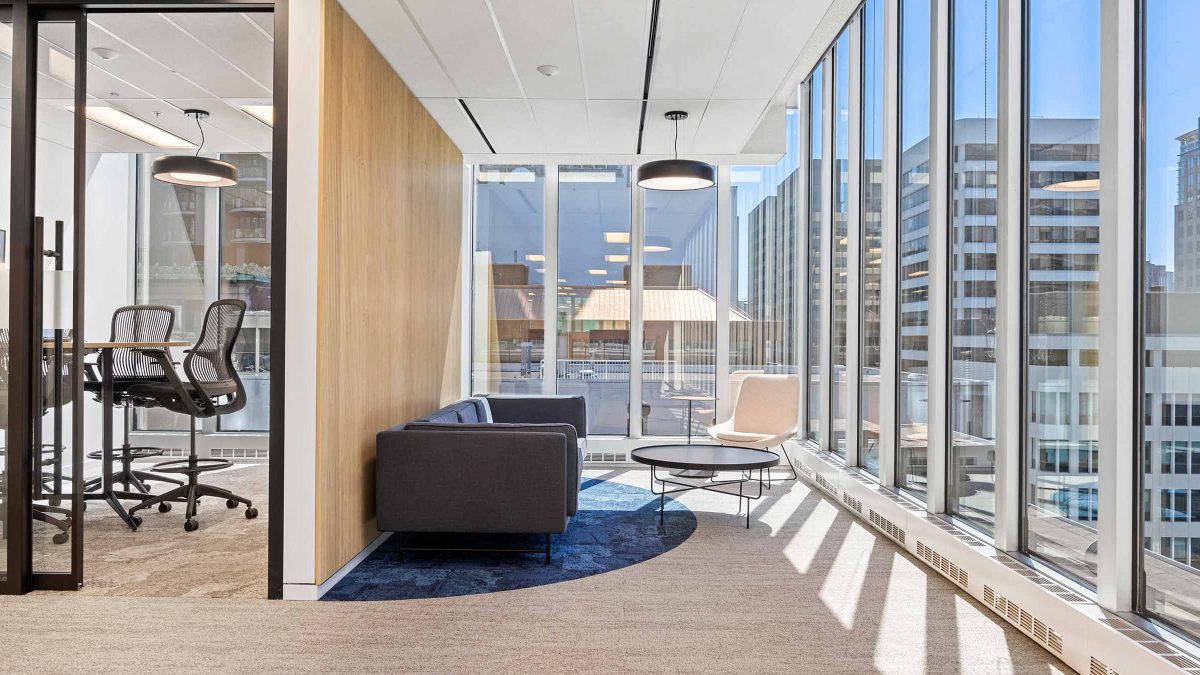
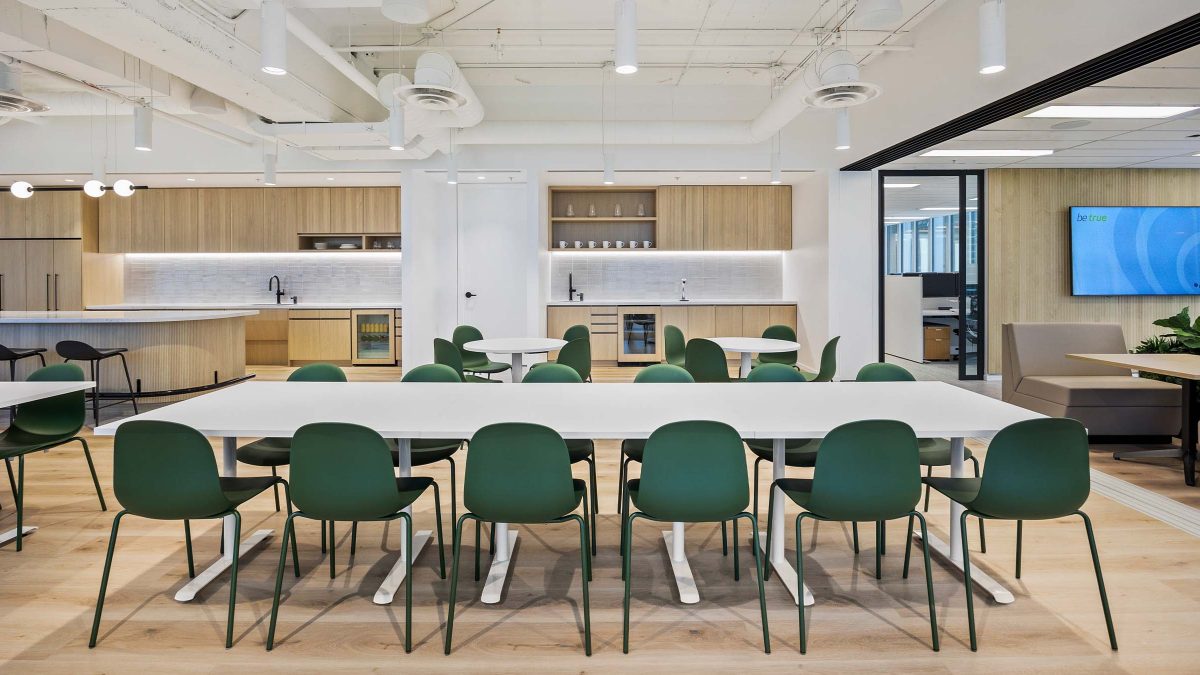
Our design incorporates a natural colour scheme. It draws inspiration from the organic hues and tones present in Vancouver’s breathtaking landscape visible through the windows.
Sustainability was a cornerstone of the project, focusing on low-VOC materials such as paint and carpet and environmentally conscious furniture sourcing.
Maximising daylight and preserving window views reduces reliance on electricity and enhances the overall workspace experience.
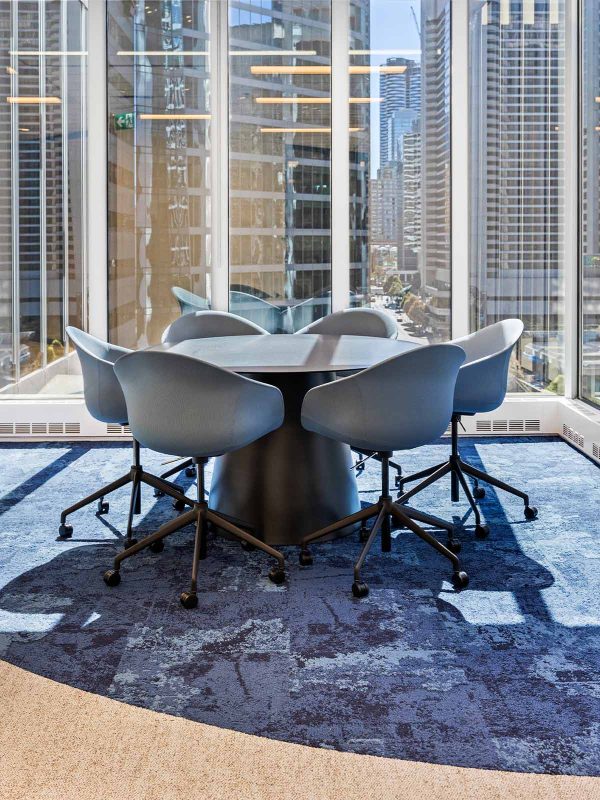
We met Baker Tilly’s aspirations for a dynamic environment through careful planning and execution. Moreover, our creative problem-solving surpassed client expectations, and strong project partnerships ensured timely, on-budget delivery.
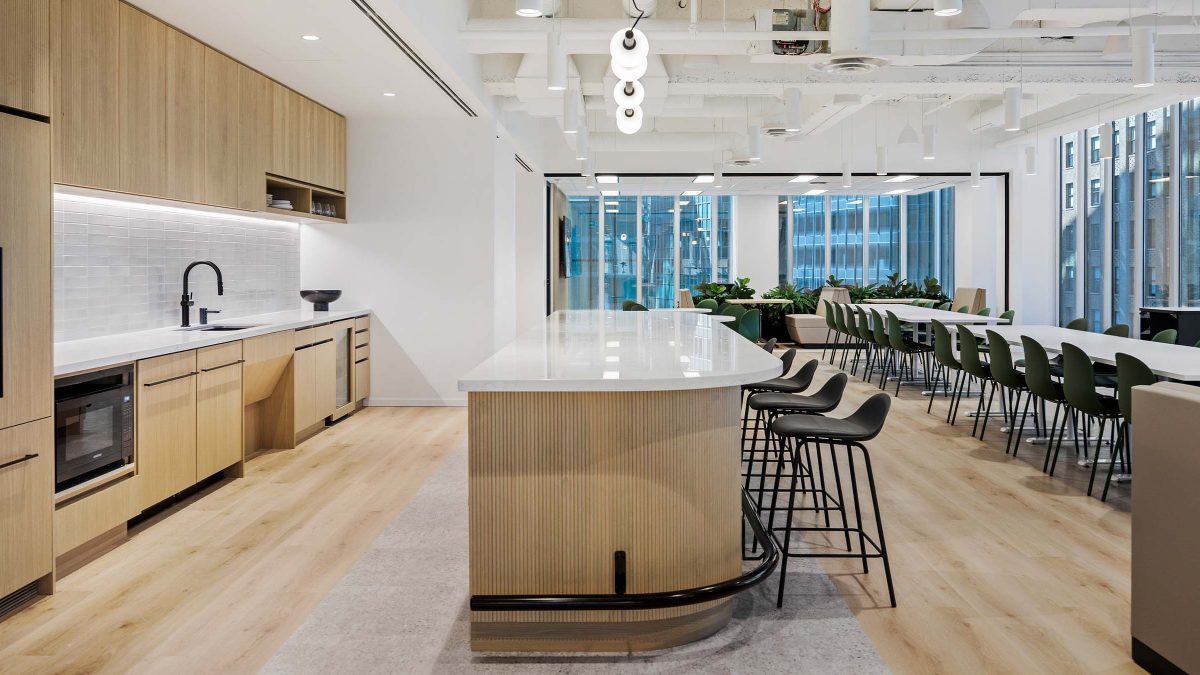
This project’s success is measured not only in square footage but also in its lasting impact on those who benefit from this workplace. Baker Tilly’s new Vancouver workplace reflects the company’s commitment to a dynamic, forward-thinking environment, aligning with modern work trends and positioning the firm for future success.
Completed
2023
Vancouver
901 sq m / 9,700 sq ft
Simon Rochfort