









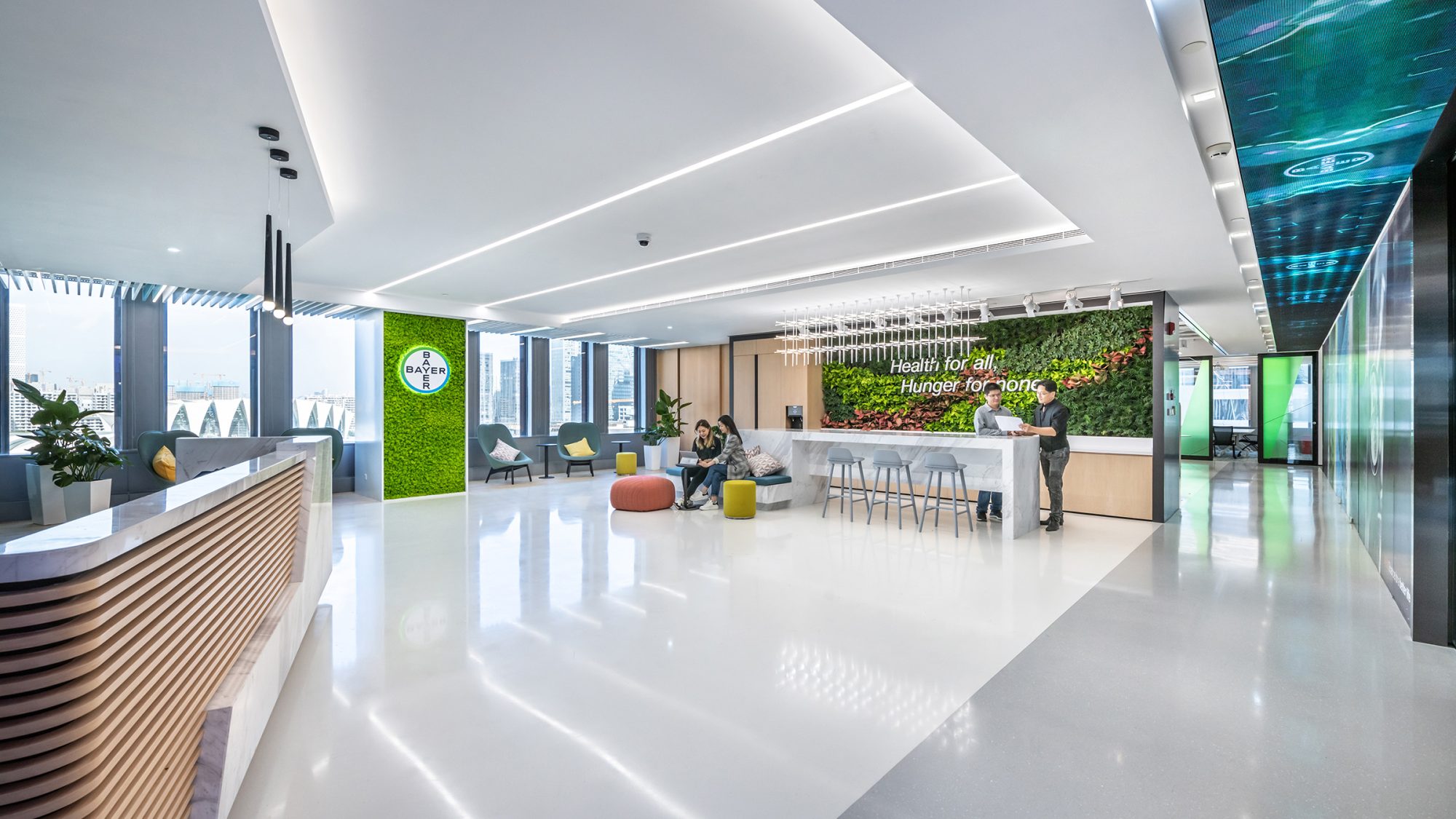
Bayer Group is a life science company with 150+ years of history. It believes that offering outstanding R&D capabilities and motivating employees supports long-term growth and success. Bayer’s new Shanghai headquarters reflects this by integrating design, brand experience, engineering and construction, to enhance office life.
The new workplace has a smaller footprint, with spaces optimised for comfort. People can work with plenty of room for collaboration and socialising. For further comfort and wellness, we designed a complex radiant cooling ceiling and air-conditioning system along with height-adjustable tables.
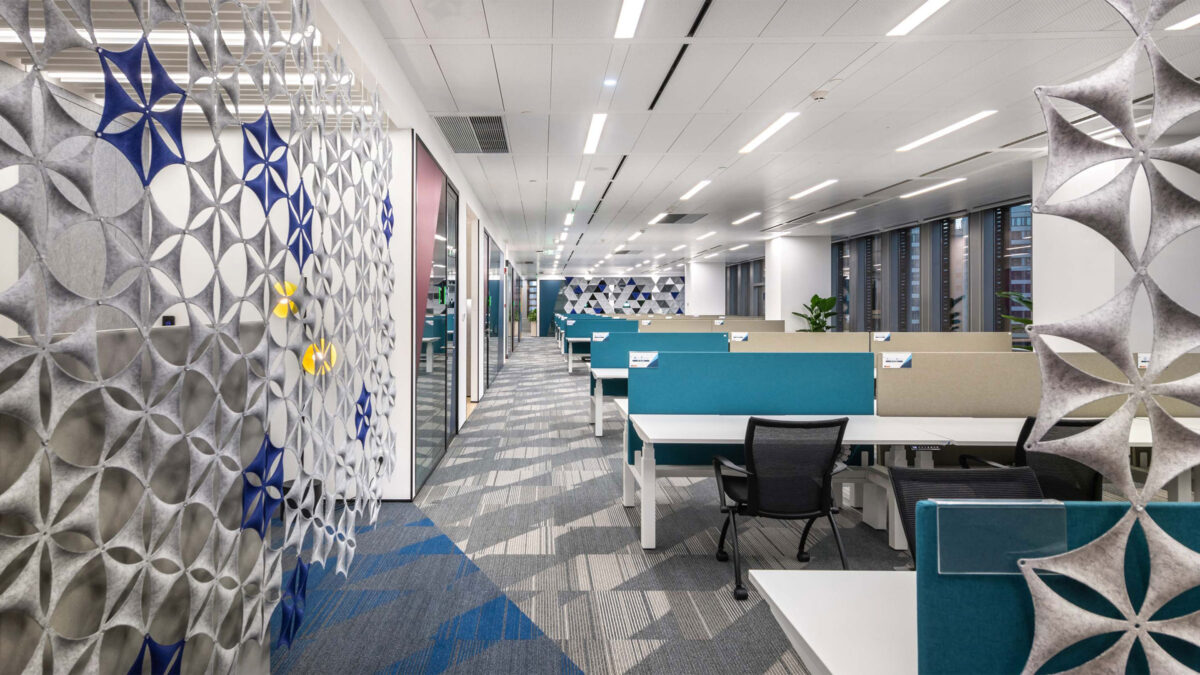
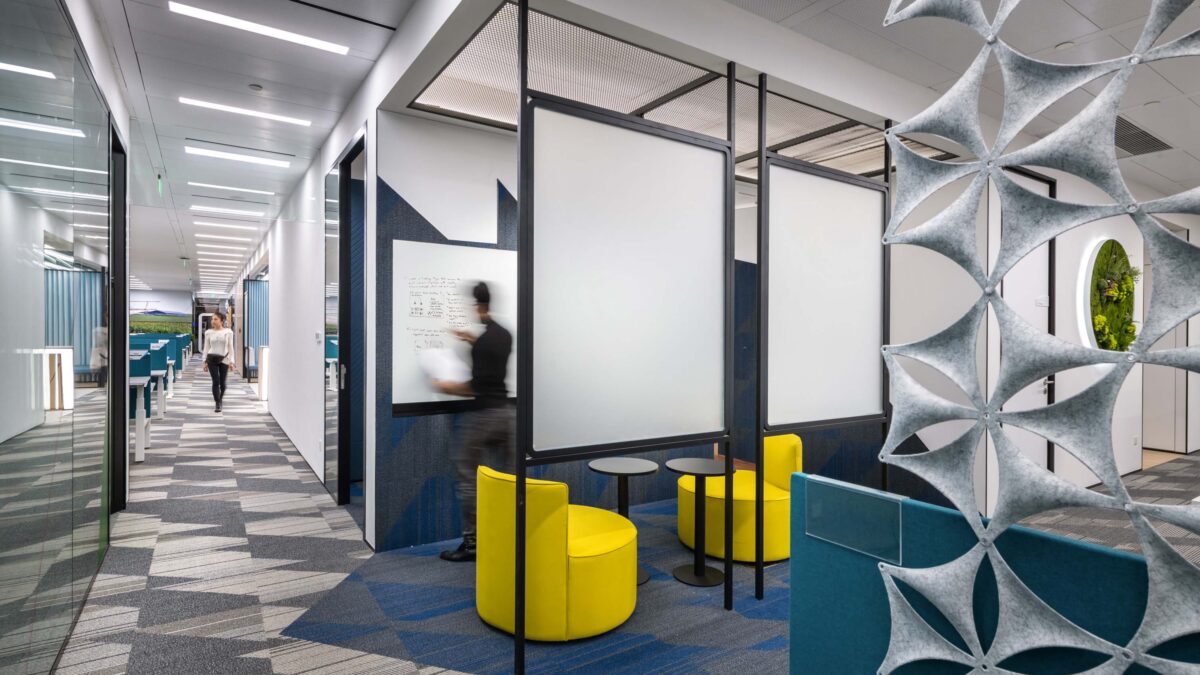
Front-of-house and reception areas feature various lighting options for training sessions, conferences, interviews and small meetings. The diamond ceiling features dimmer switches that change colour temperature and brightness levels.
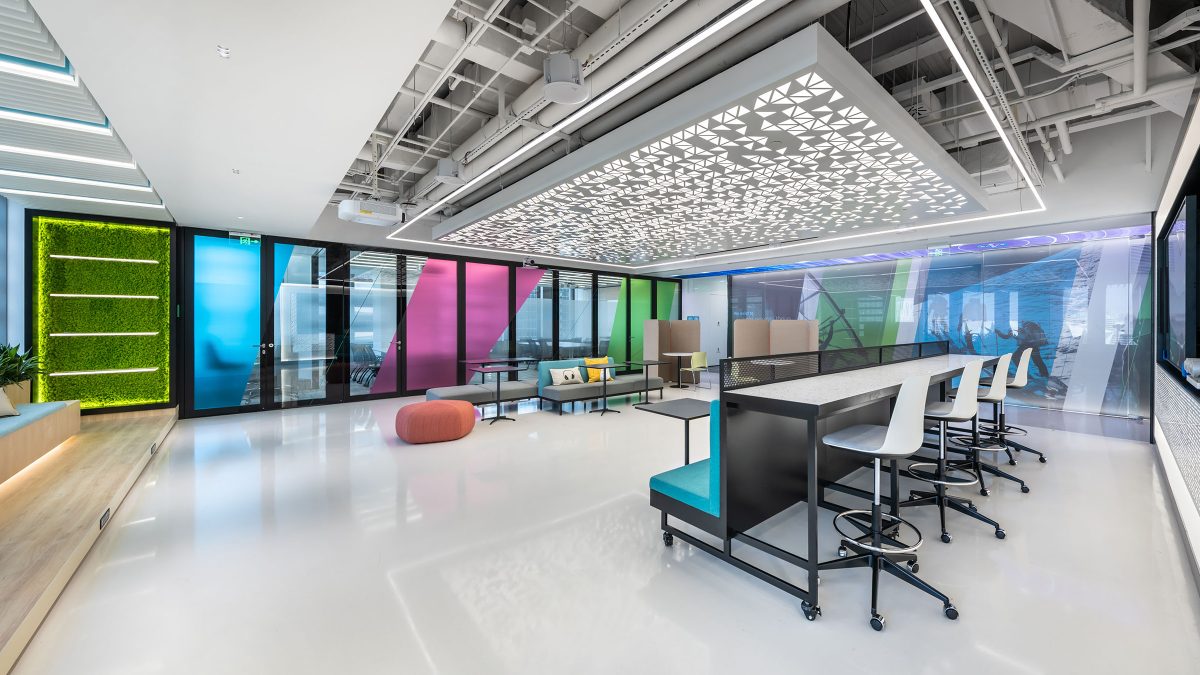
We collaborated with Bayer’s global brand team for an immersive Bayer experience. Logos are strategically placed around the workspace, and office rooms are named after the company’s values and medical products. All floors are painted vibrantly to inspire fresh ideas.
We also took feedback from Bayer employees. Based on their preferences, we incorporated layouts, visual characteristics and key visual locations throughout the workspace. These colourful, detailed destinations are popular photography spots that create a sense of community and company pride.
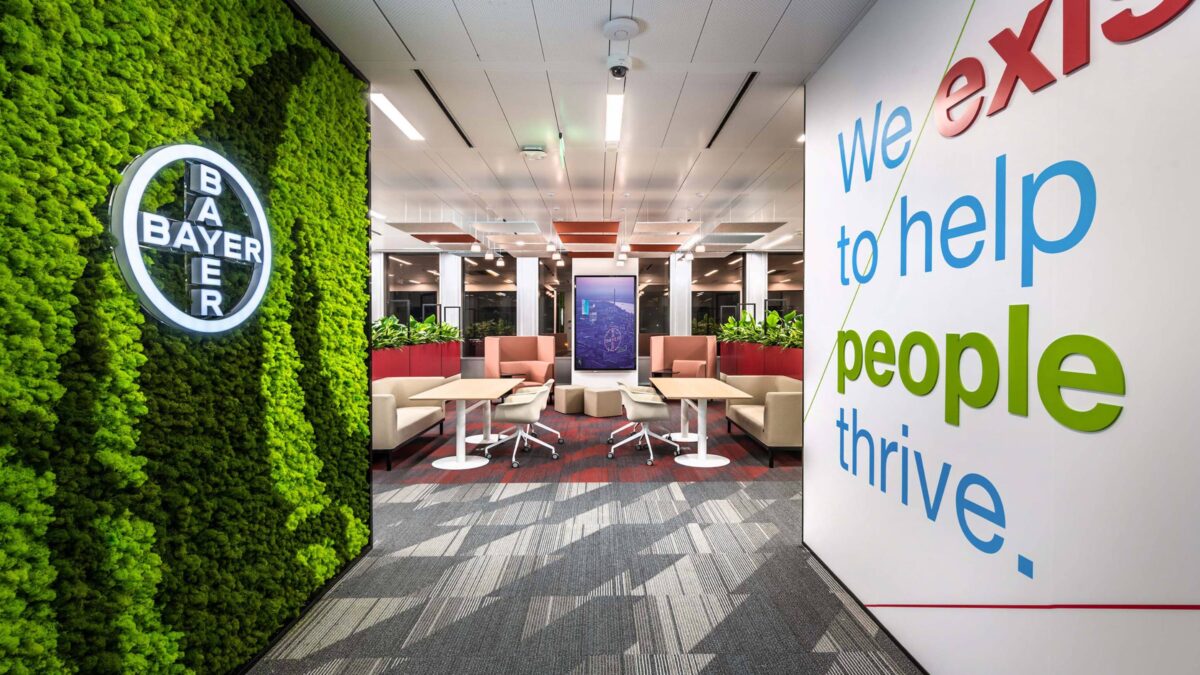
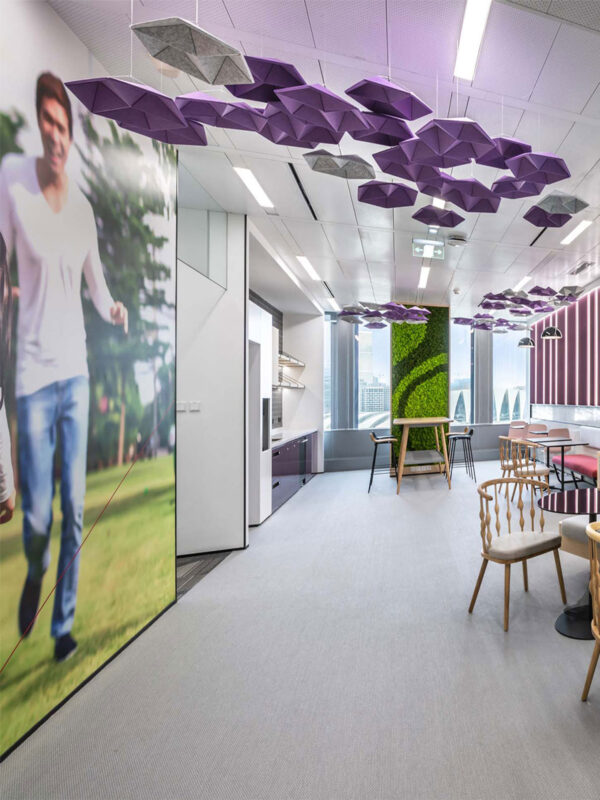
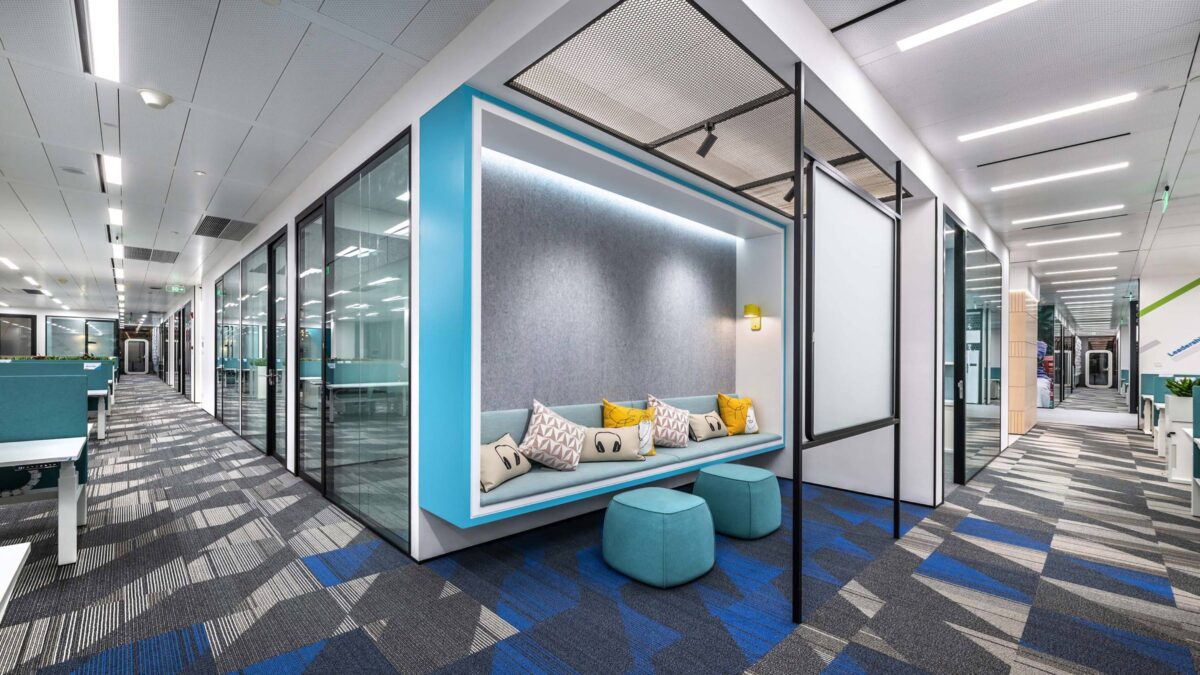
Our integrated team worked together with Bayer to deliver a modern workplace that inspires innovation and empowers employees. A place where space, brand culture and high performance collide.
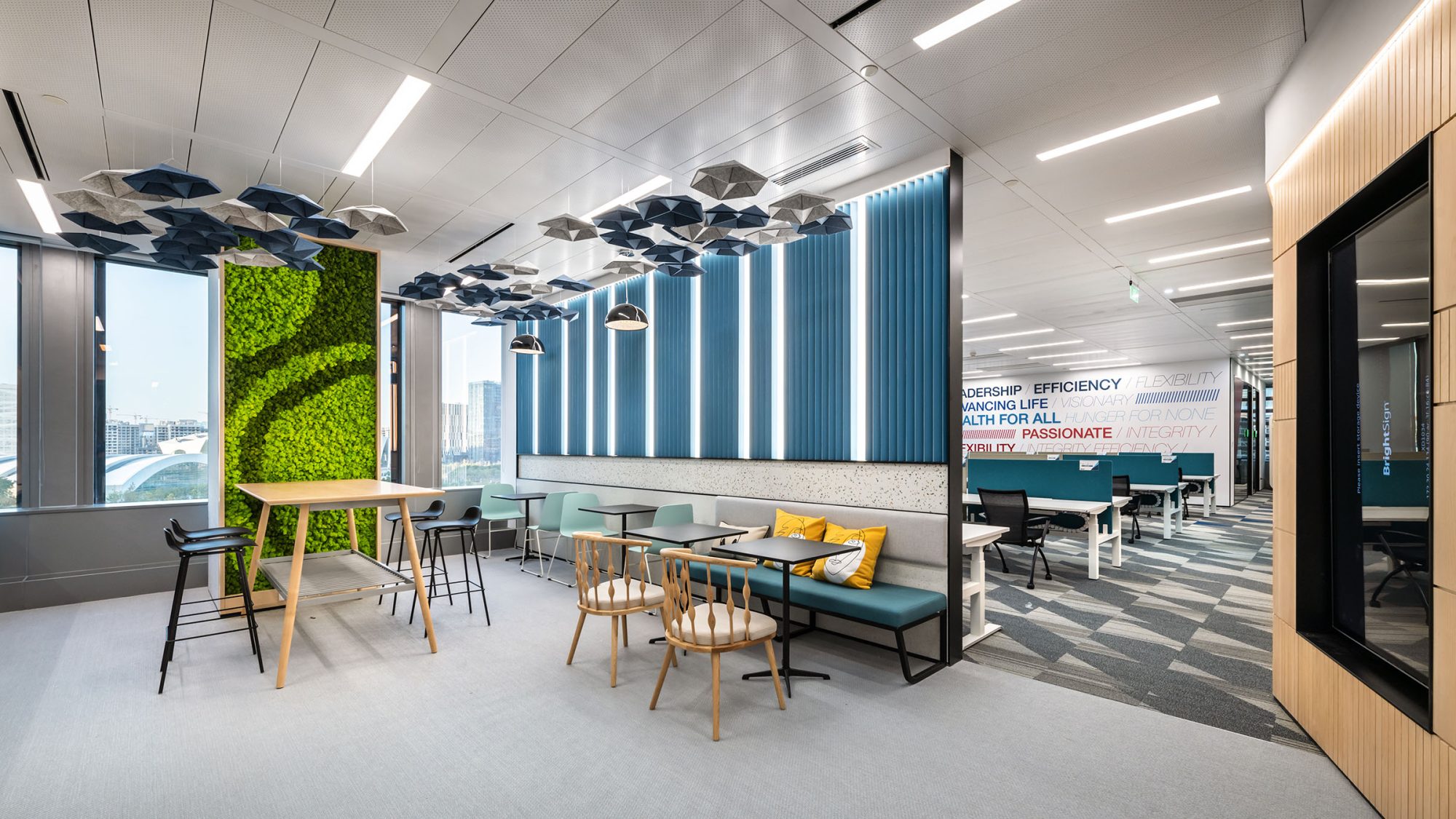
Completed
2020
Shanghai
7,100 sq-m
Vitus Lau