









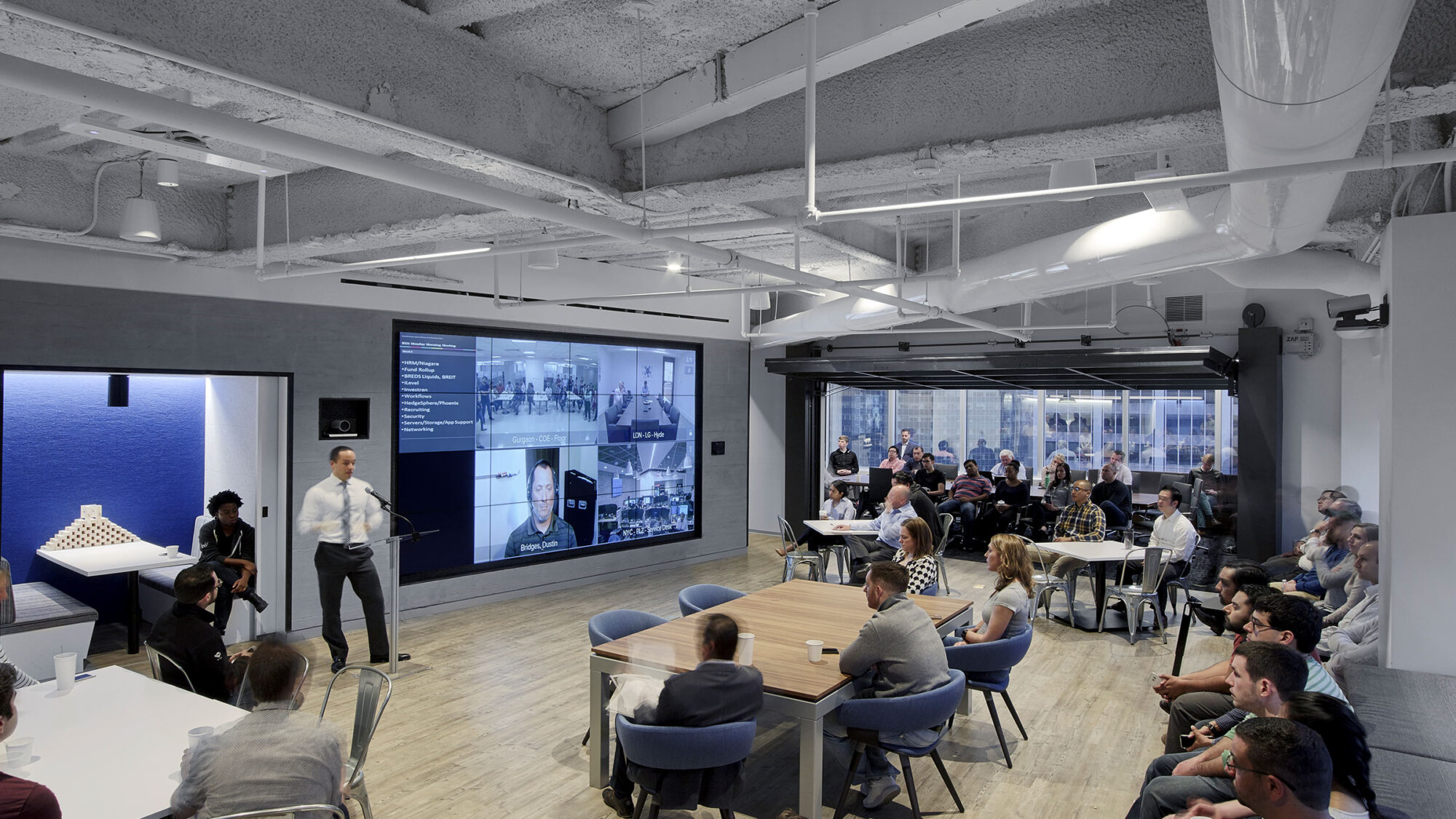
When Blackstone created a new space for its technology team, Blackstone Innovations & Infrastructure (bXii), the goal was to create an agile office that held true to its creative culture and collaborative ways of working. Through extensive discussions and research, we explored the team’s fluid and flexible working style. The design needed to create a positive workplace culture, and help attract and retain the best talent.
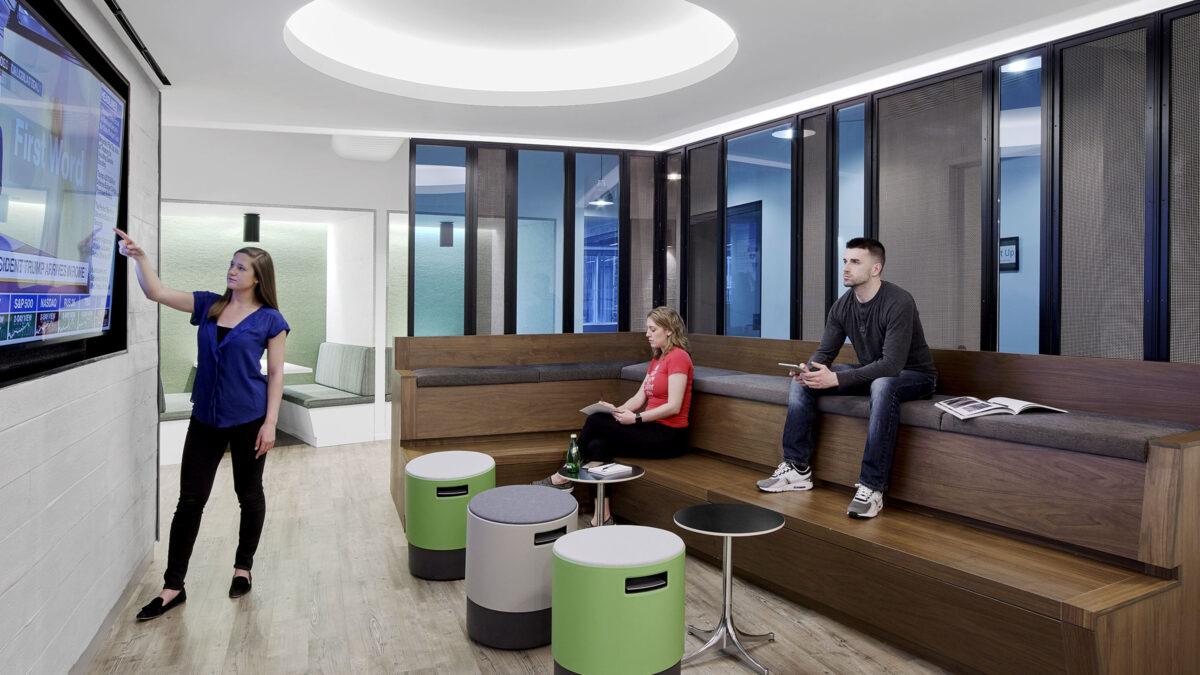
Bill Murphy, Blackstone Innovations’ Senior Managing Director and Chief Technology Officer, wanted to reposition the team from operating in a traditional ‘waterfall’ method, with inefficient and siloed environments, to an agile workflow. We translated this vision into an environment that supports collaboration and provocative thinking.
Blackstone Innovations wanted a 30,000 sq ft workplace that felt bold, raw and not overdone. We created multifunctional spaces that can change and adapt depending on the type of use. Functionality was key, so the design focuses on all elements being intentional and purposeful.
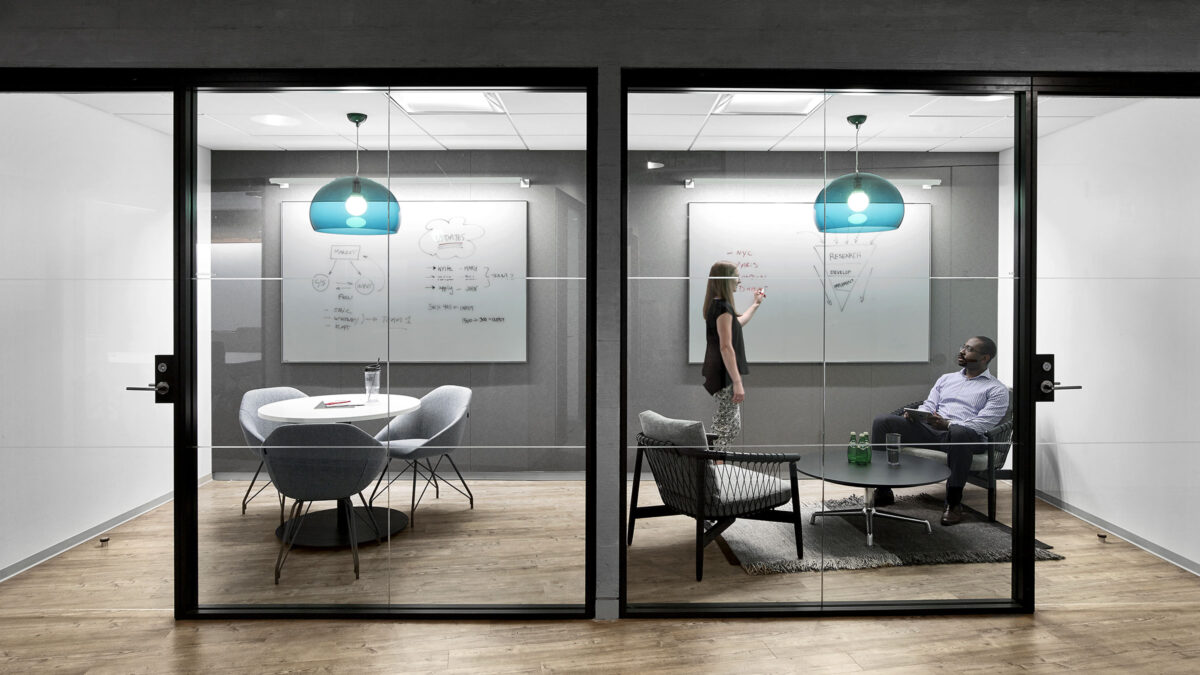
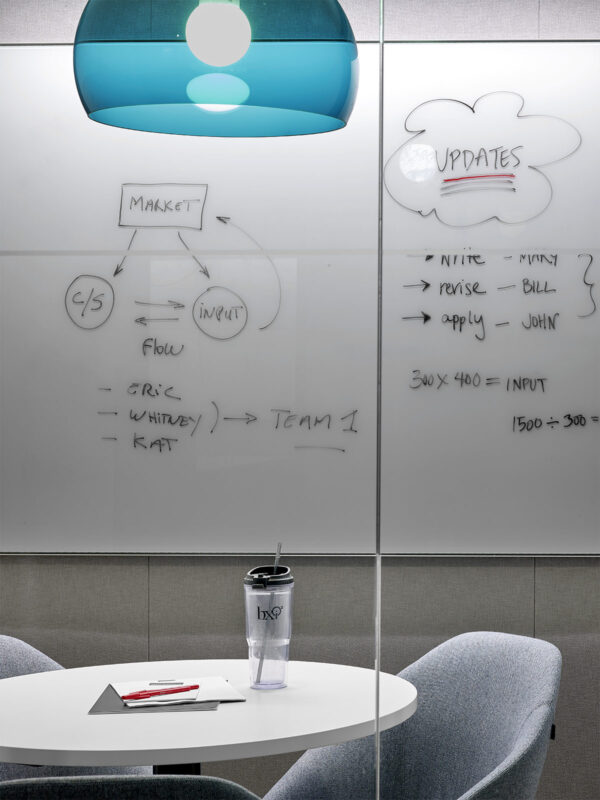
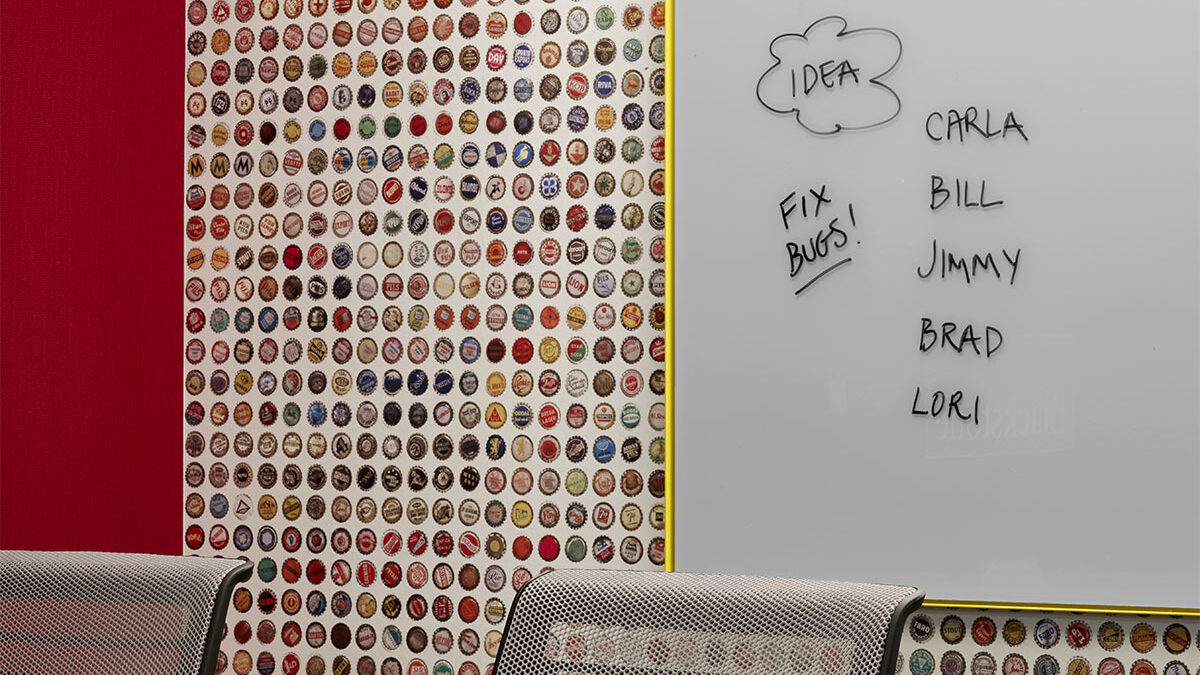
Our research revealed that Blackstone Innovations had a different working style from its global corporate counterpart. The design expresses transparency and collaboration, organised around a series of neighbourhood spaces. In addition to traditional desks, the workspace includes open, collaborative areas and meeting rooms for staff cross-pollination. To distinguish the space from Blackstone’s corporate aesthetic, the Innovations office uses a warm palette with raw and authentic touchpoints.
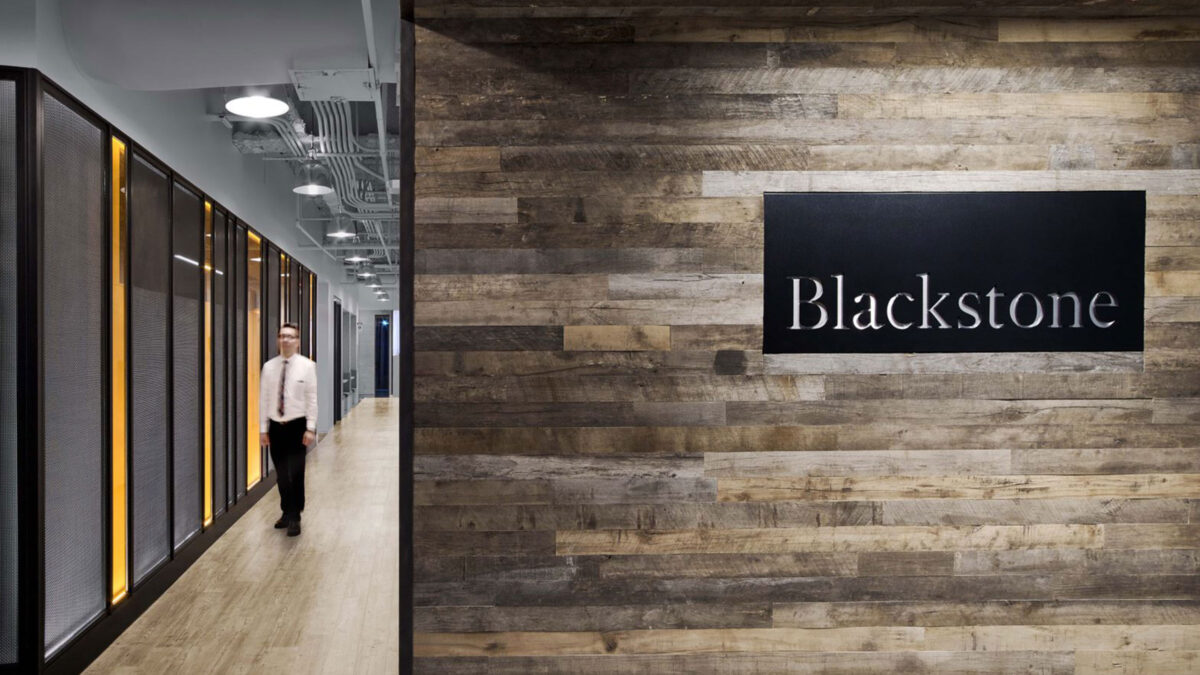
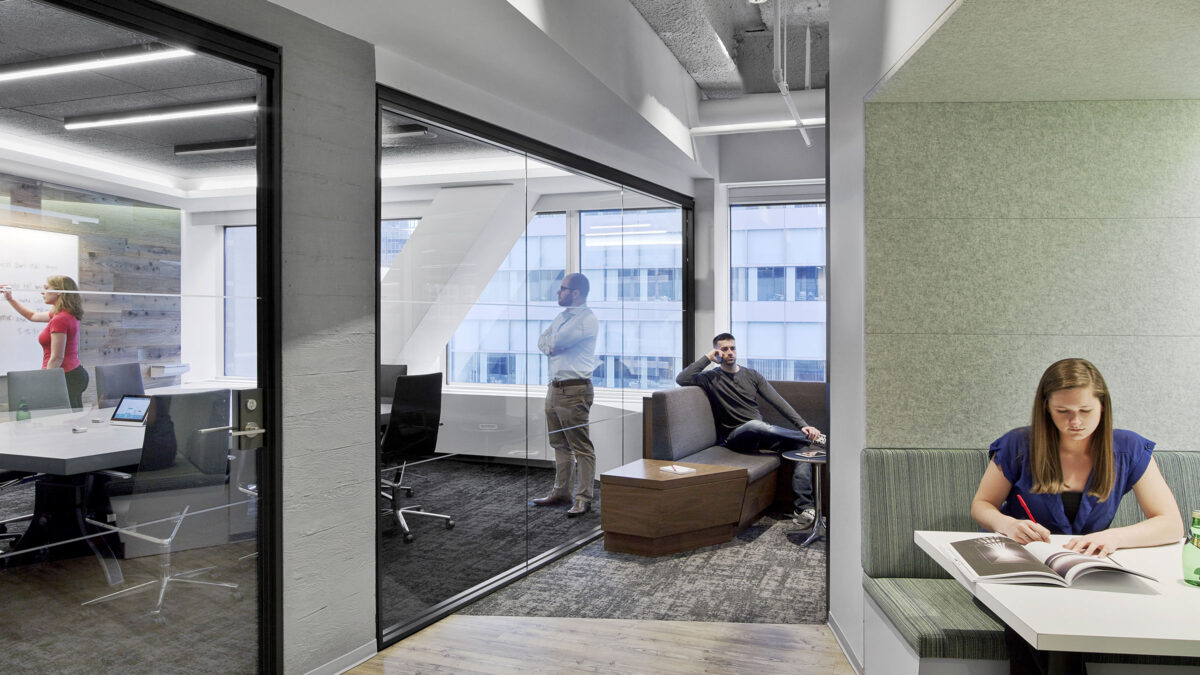
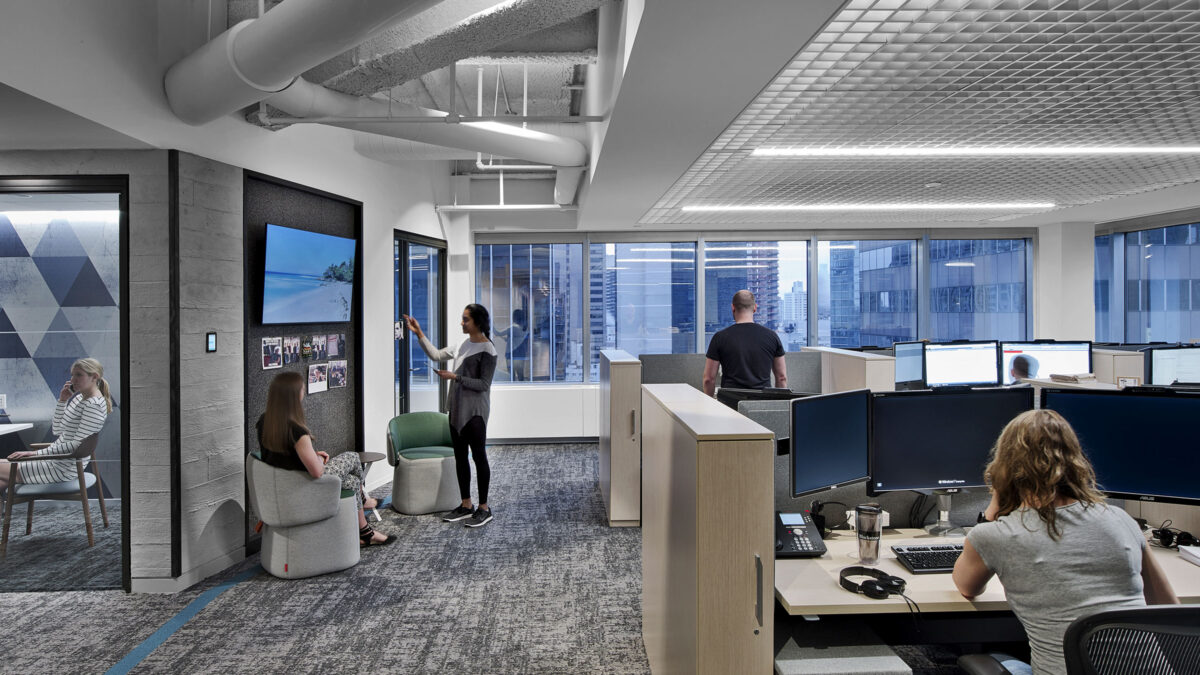
Completed
2017
New York
30,000 sq ft
Eric Laignel