









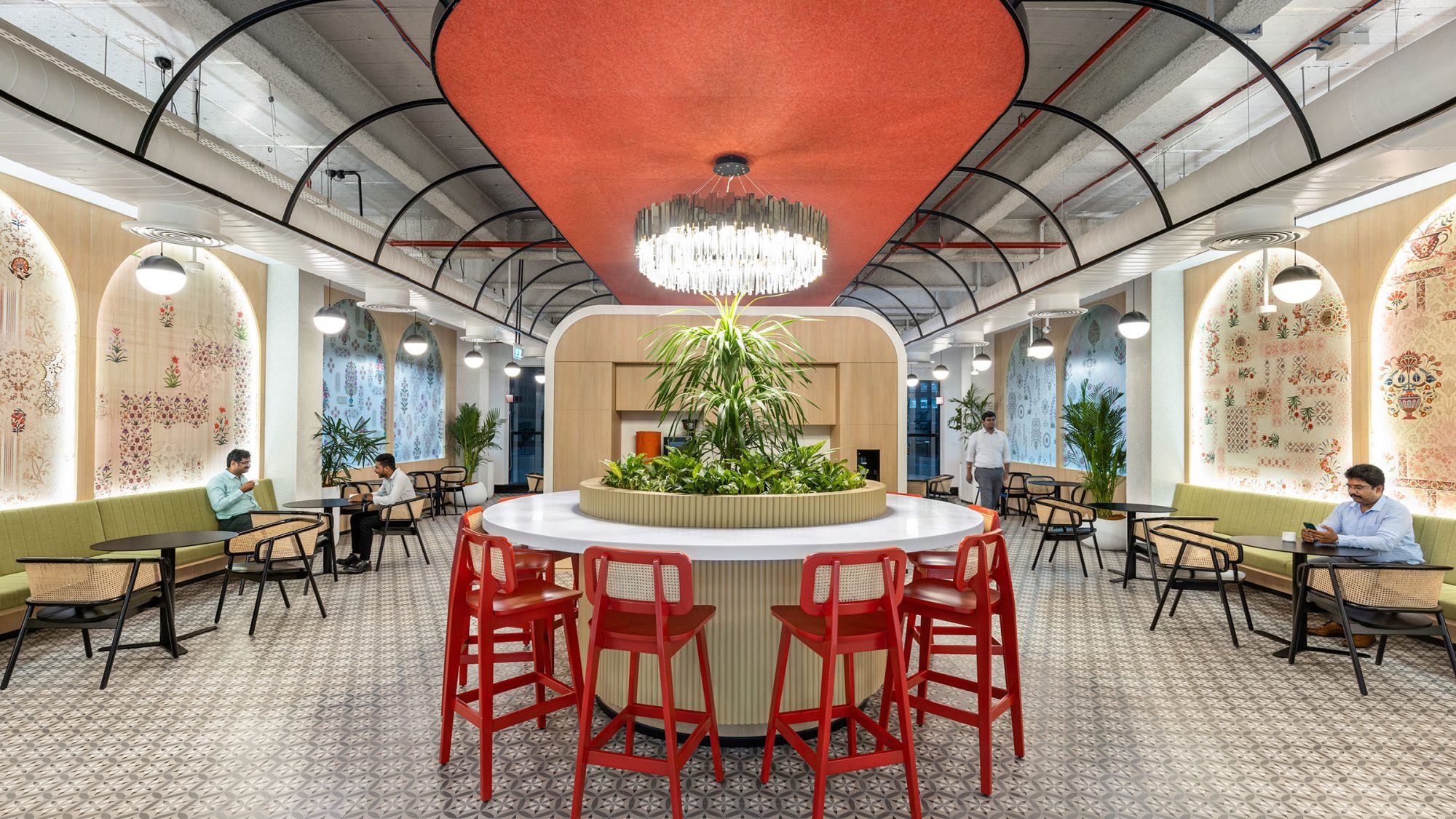
Following the success of our work with Citi in India, Hong Kong, and other locations worldwide, we were engaged to design this new 227,000 sq ft campus in Chennai for its Citi Solution Centre. The brief was to create an intuitive and inclusive workplace for a diverse talent pool while supporting efficiency. We delivered an agile and future-proof space that puts people and technology at the centre.
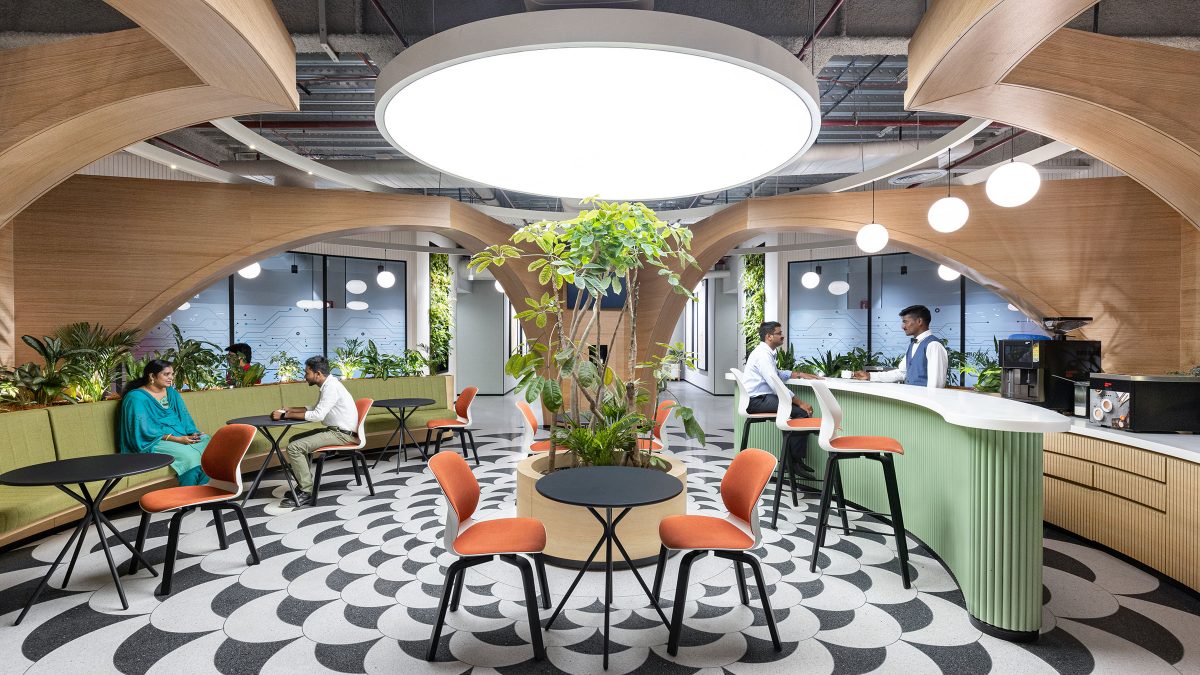
In enabling flexibility and agile work, we drew on the principles of sound mapping by zoning the communal functions within the core of the design. By doing this, we provided communal spaces that offered touchdown facilities with ad-hoc work lounges in support of the digital nomads – a growing demographic of remote and fluid ad-hoc personas. People can select from flex workstations, focus desks, or team tables, while touch-down rooms and phone booths offer privacy. The space stimulates collaboration and creativity by providing various opportunities for interactive work, supporting efficiency and adaptability.
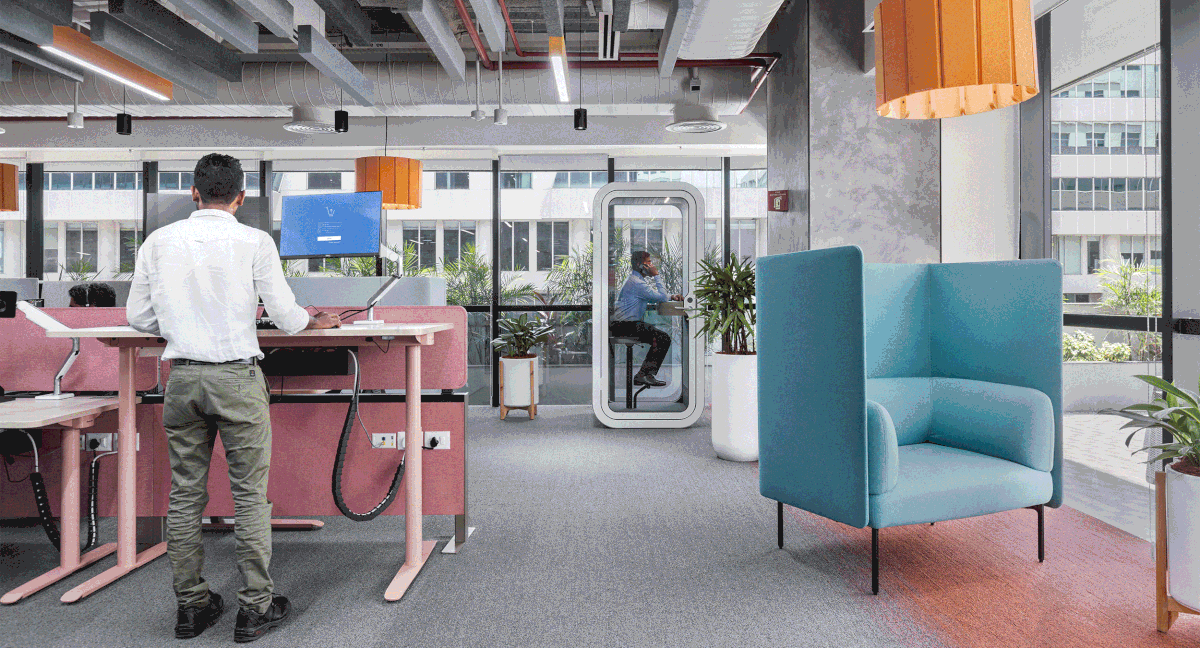
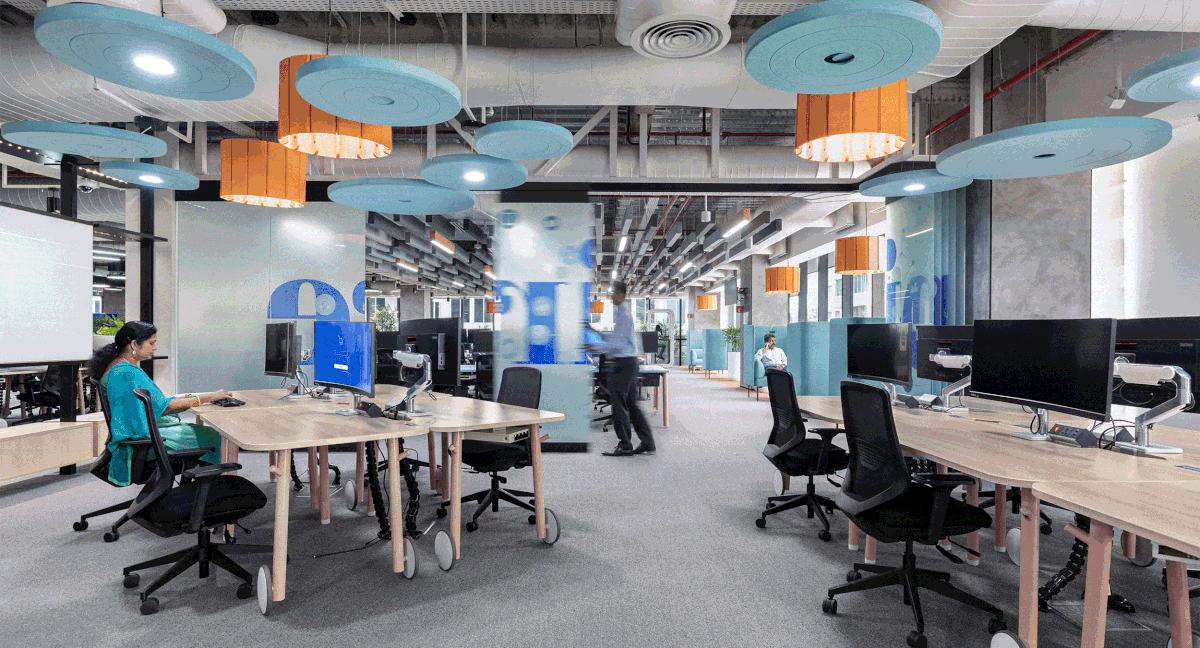
The human-centered design of this space is both inclusive and intuitive, encouraging encounters and collaboration. At the heart of the floor plan, we implemented scalable, multi-functional facilities and ‘Team Suites’ to support fluid team-structured personas.
Radiating further towards the outer periphery of the floorplate, we provisioned unassigned work zones for individual fluid work. The resident persona was zoned to satisfy a more ‘in-house’ work discipline, with the central core area designated for meetings and teamwork. In contrast, the peripheral areas were tailored for focused and individual work. Our behaviour-based design places users and their wellbeing at the heart of the process.
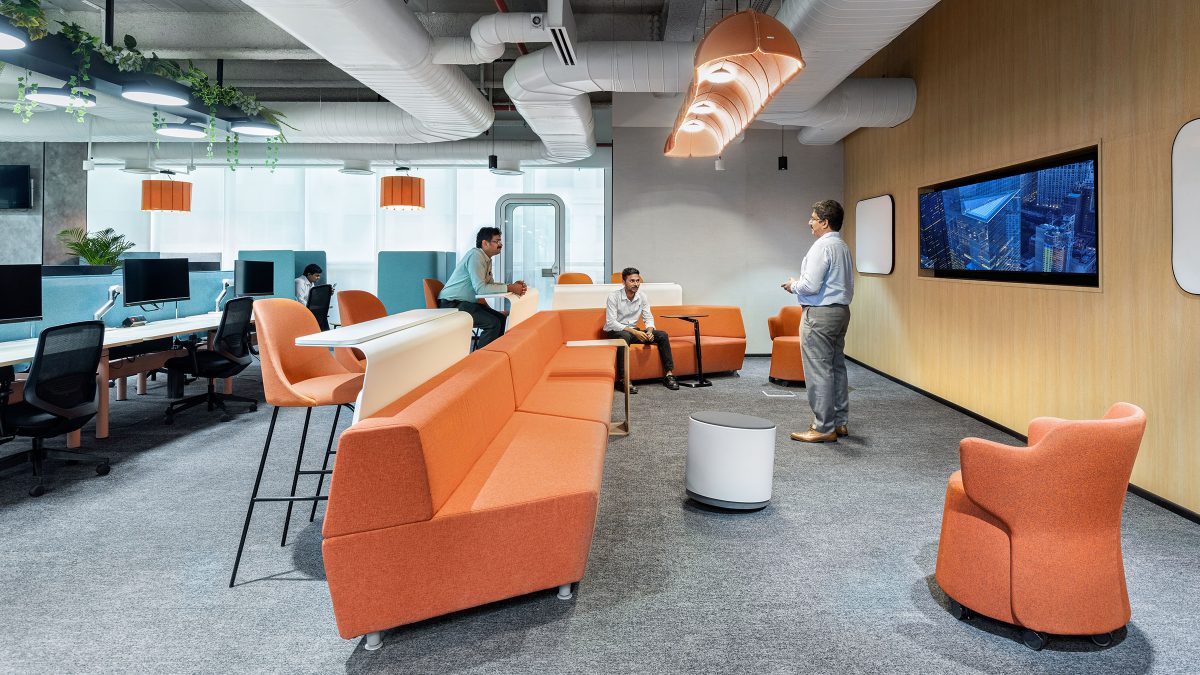
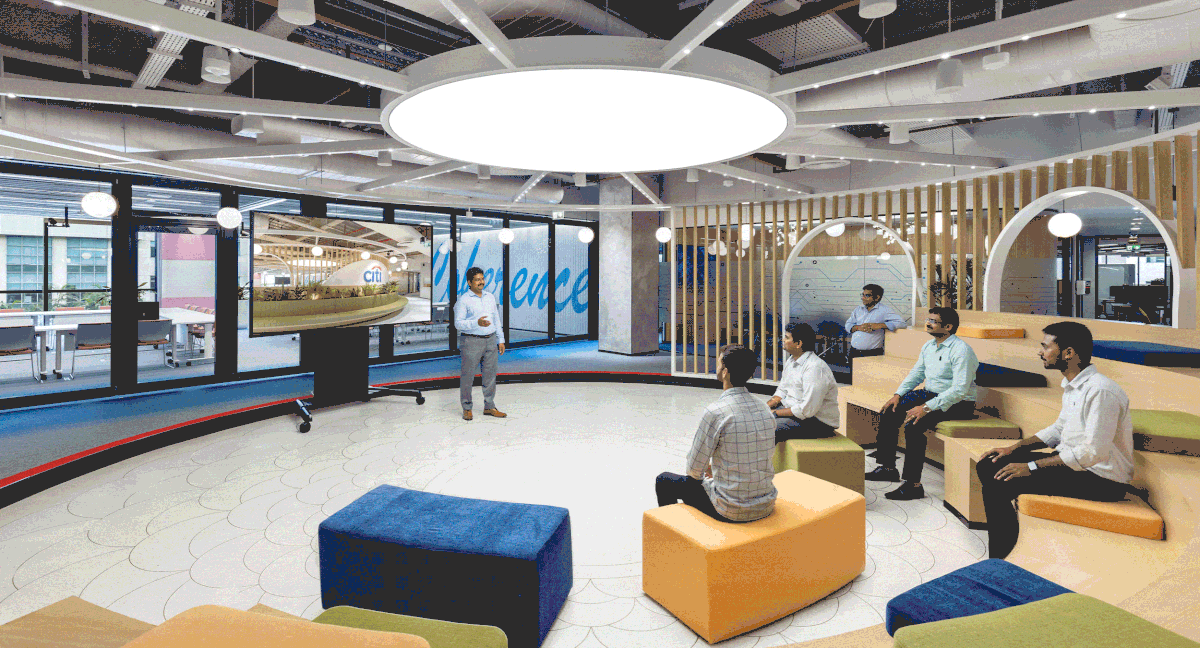
The design integrates branding and localisation to create a sense of belonging and emphasise company culture. We incorporated local flora and fauna elements to represent the city of Chennai, as well as brand colours and components that align with the universal standards of Citi offices worldwide. The design reinforces brand identity and celebrates Chennai’s unique character.
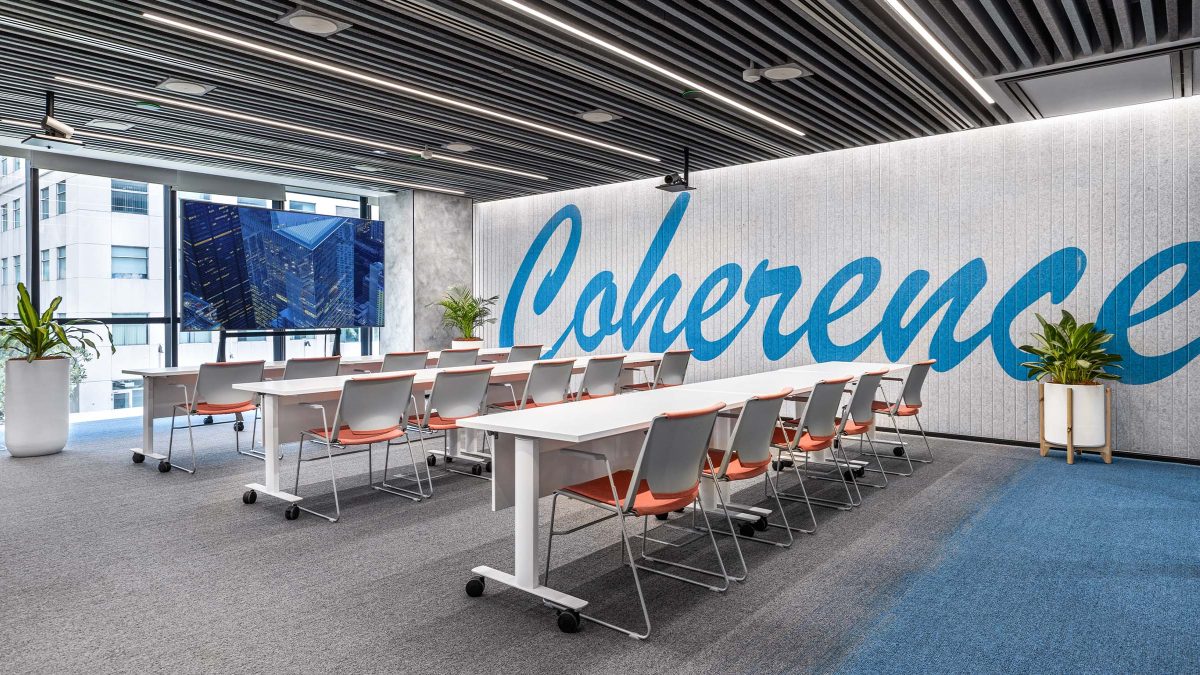
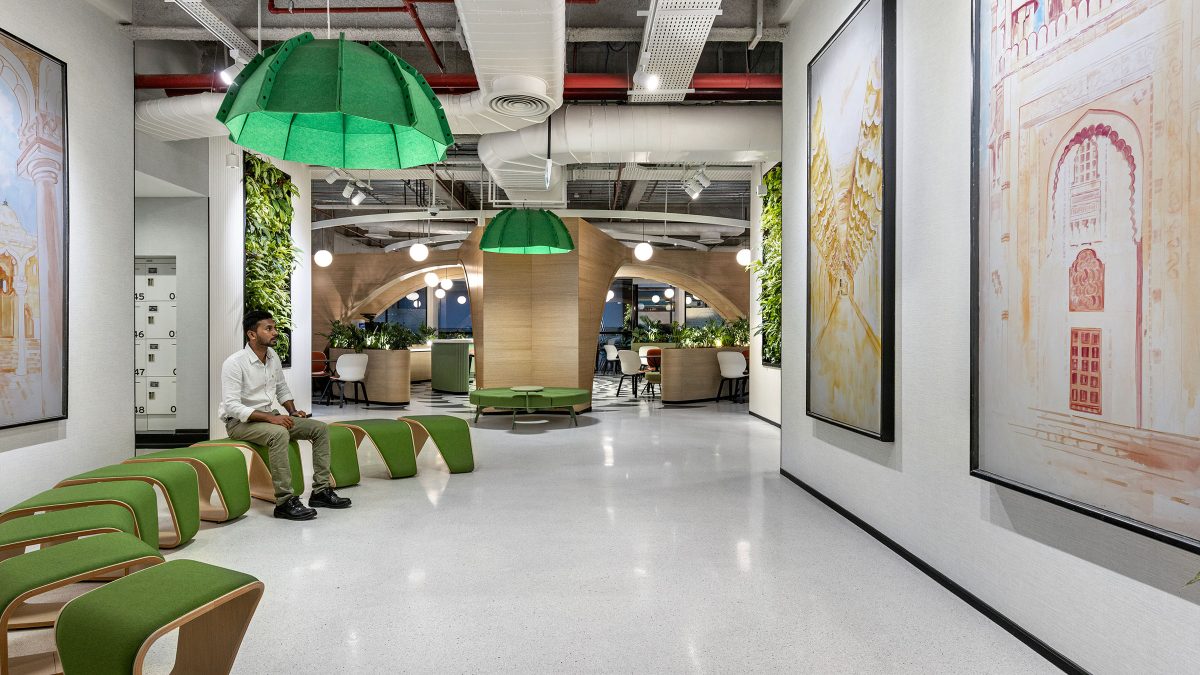
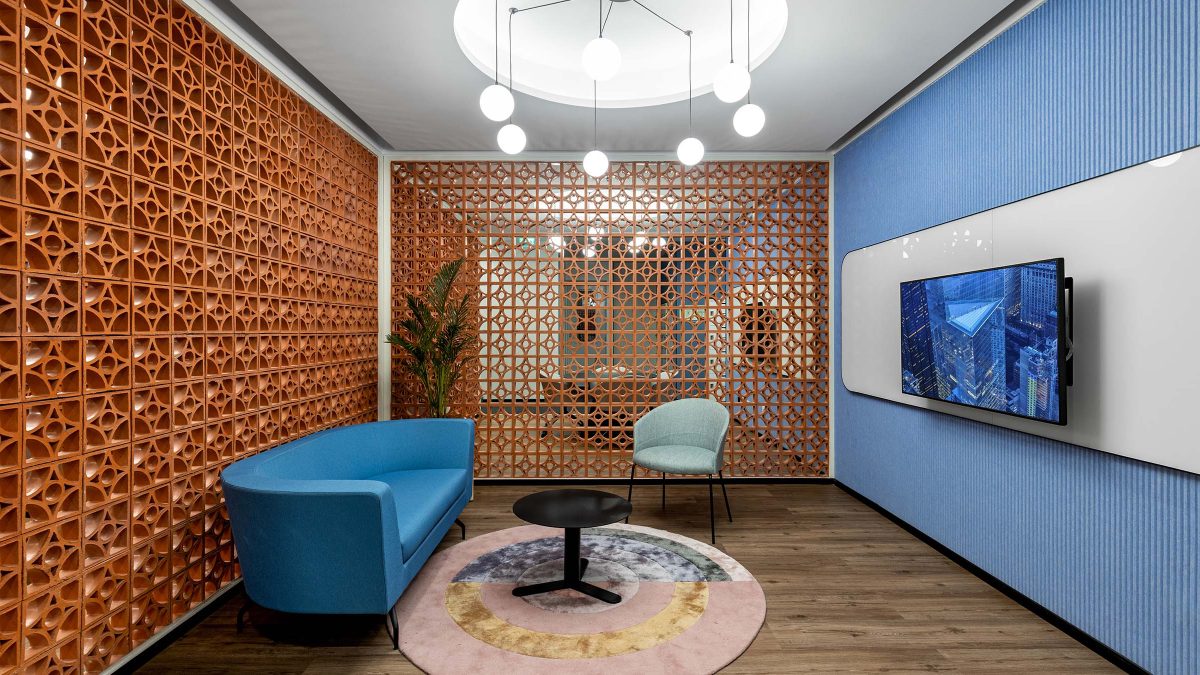
The design puts Citi’s people at its core. Bringing nature indoors, it incorporates biophilic elements to improve energy levels and overall wellbeing. This office uses ergonomic furniture and an increased number of sit-stand desks to support physical wellbeing. Natural light, a task-based lighting system and acoustic buffers also contribute to staff health.
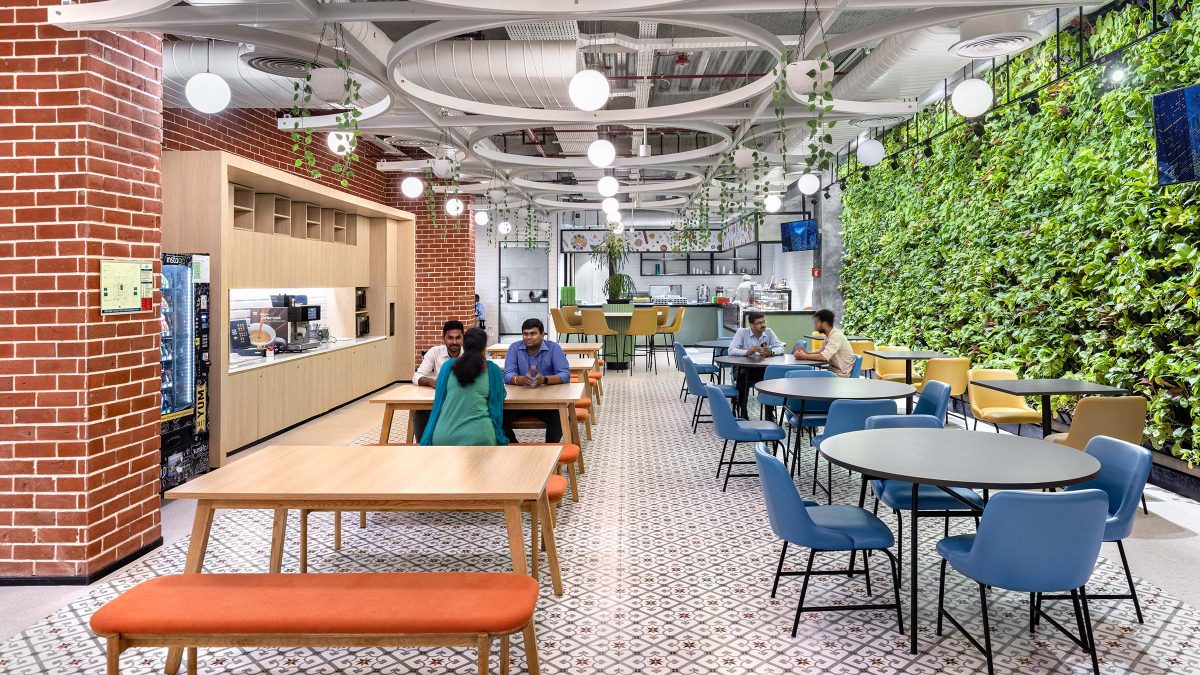
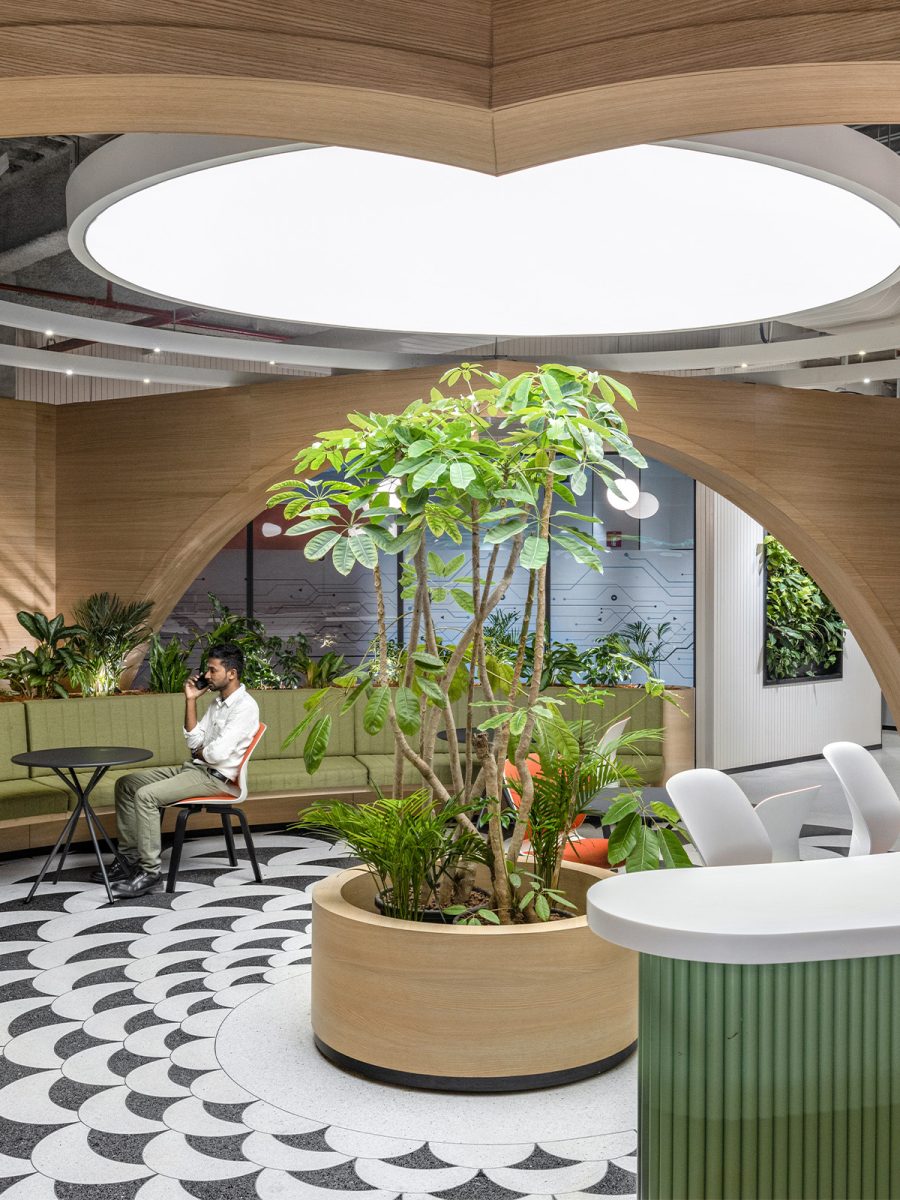
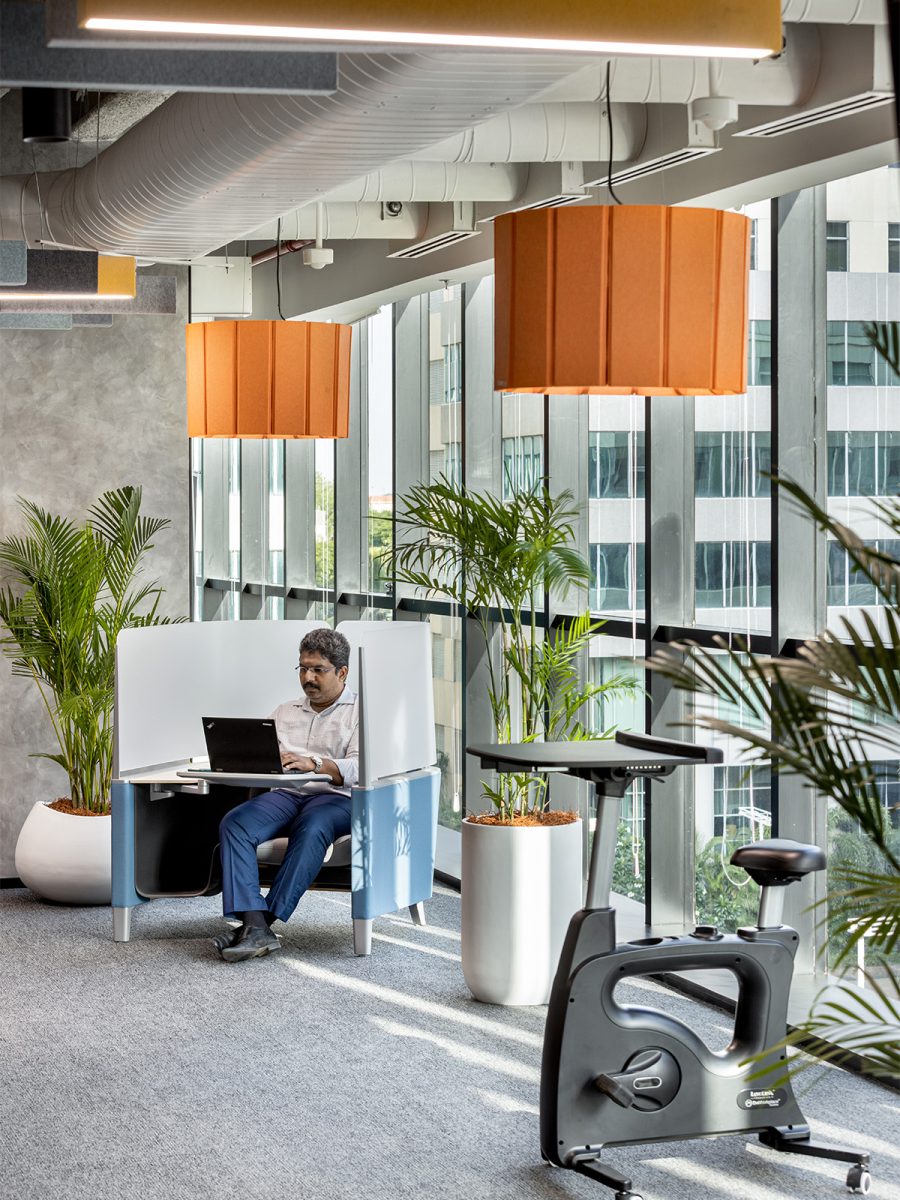
This Citi Chennai campus leverages flexibility, collaboration, brand identity, and wellbeing. An intuitive and inclusive workplace that caters to different personas and work needs, by reflecting the brand and celebrating the unique character of the city, this space embodies Citi’s culture and objectives.
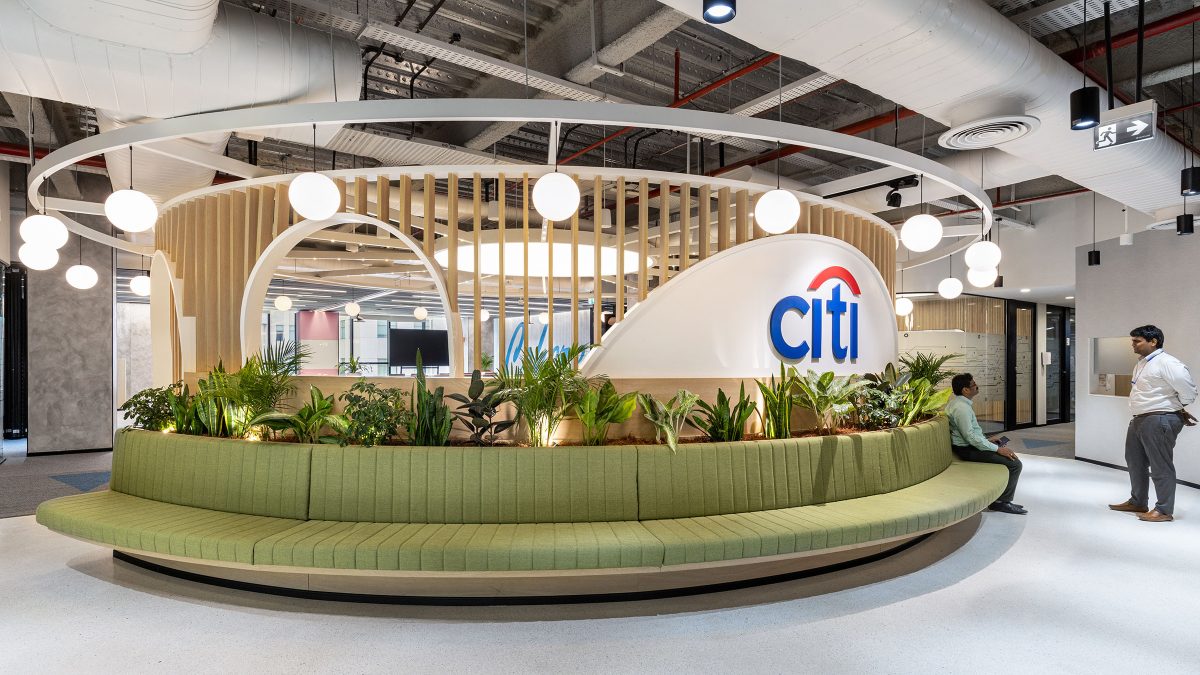
Completed
Chennai
227,000 sq ft
Purnesh Dev Nikhanj