









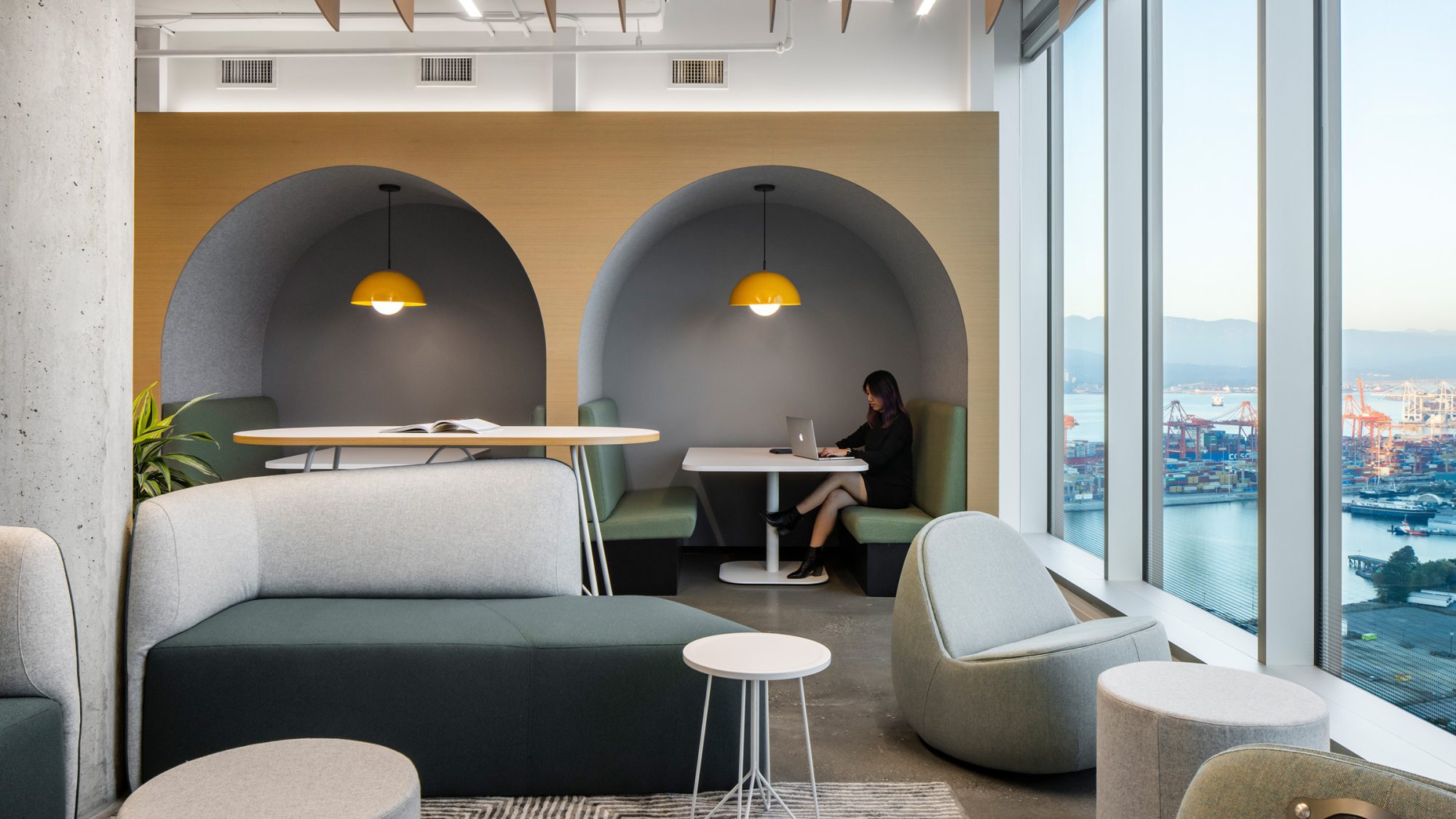
To meet office relocation objectives, we acted as a strategic partner to reimagine, design and build this new hybrid workplace. Our client recognised that the power of human connection was more important than ever before. So, we brought the employee experience to life through innovative, human-centric and interactive design.
The company’s new three-floor downtown Vancouver location emphasises wellbeing, career development, and team and community focus. In addition, an impressive top-floor community hub is key to collaboration. This anchor space is strategically positioned to support different behaviours and interactions with a variety of meeting and collaboration areas.
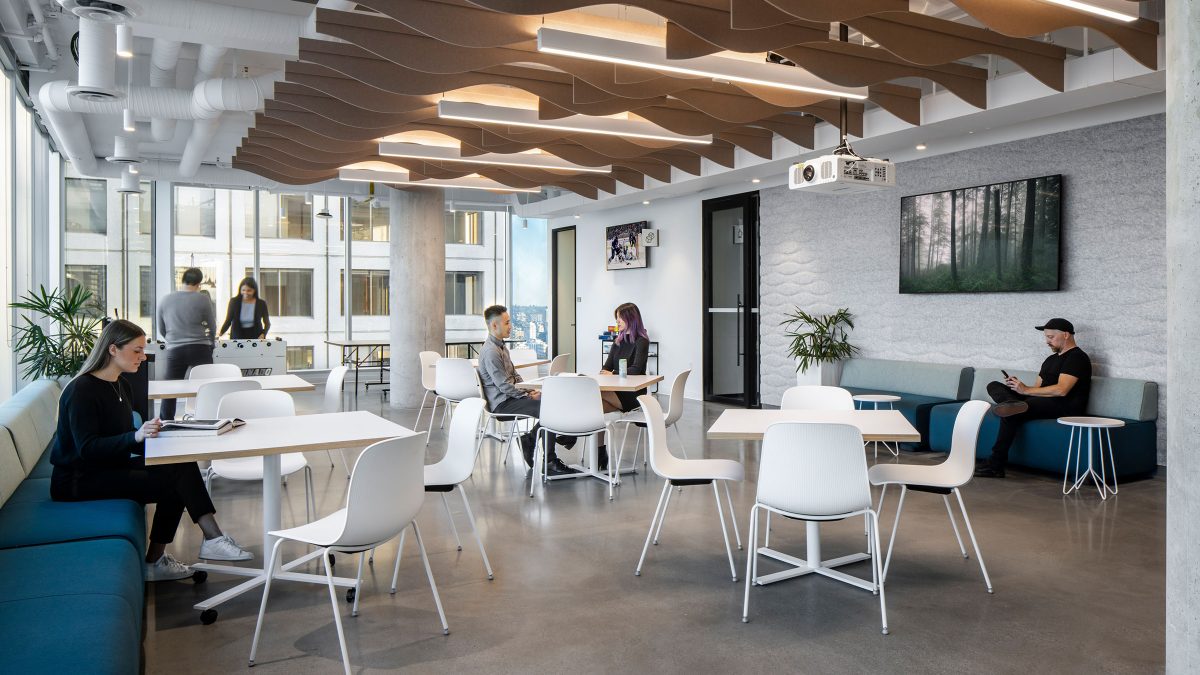
The company was receptive to new solutions, so we presented various options to effectively support its workforce. As a result, our team produced fresh, innovative ideas for design and workplace strategy that complimented the organisation’s guidelines.
This new office draws people in by offering areas that enable certain behaviours. Our team provided transformative spaces for work and play to foster innovation, creativity and interaction.
The main entrance to the workplace is a hub area where people can work and collaborate. This hub sits behind the reception, serving as an ‘artery’ for activities to stem from. Our team considered the physical, social and digital environments when evaluating employee comfort. As a result, each work setting is well thought out and purposeful.
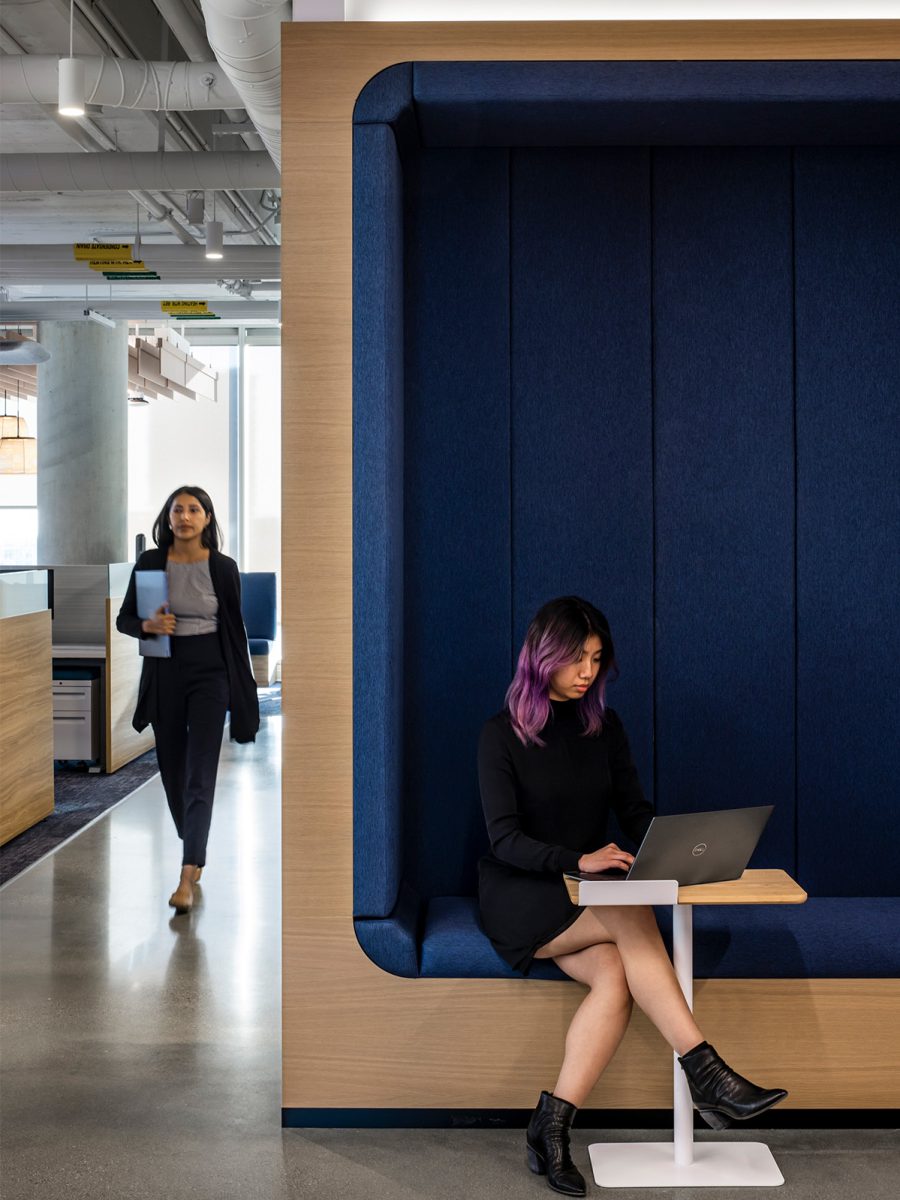
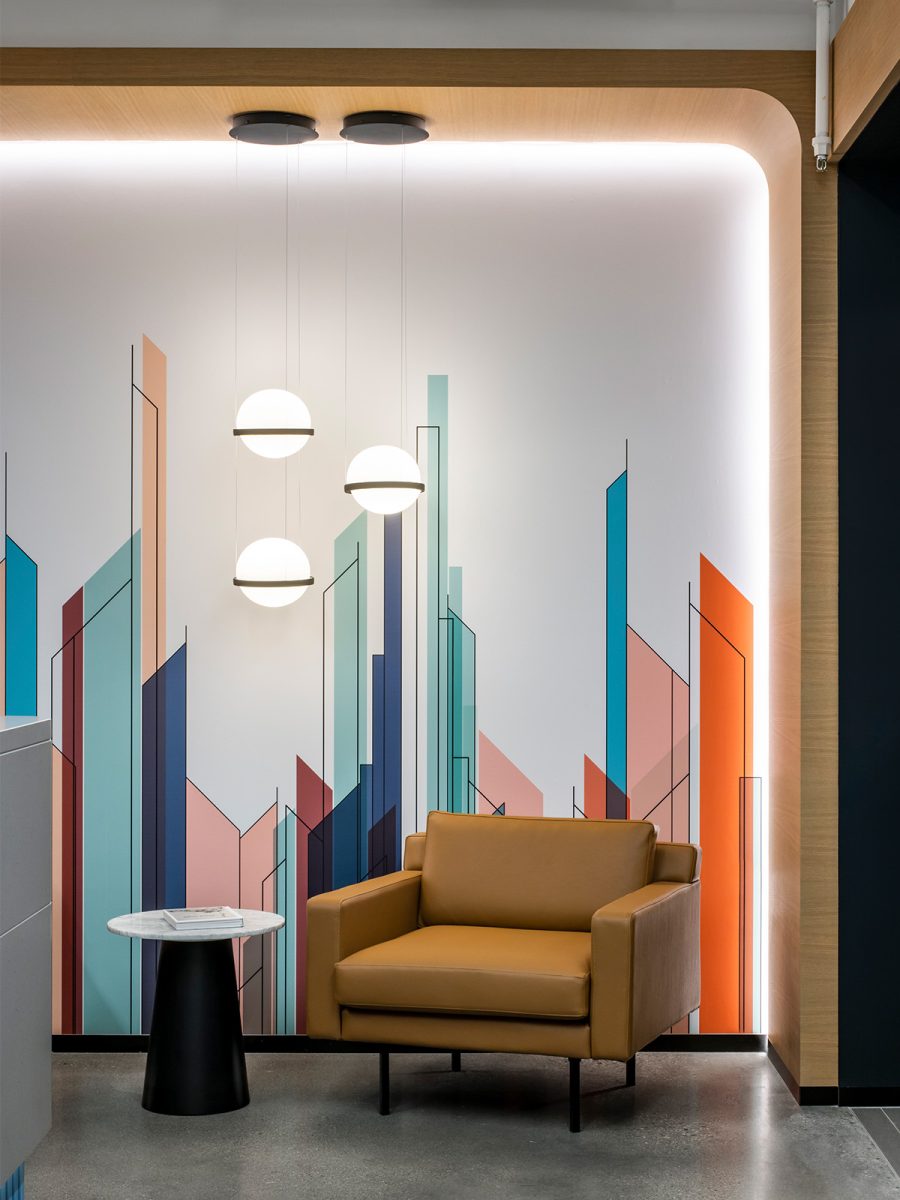
The 25th floor is a versatile space that supports a range of functions, including town hall meetings. In addition, this area features extensive technology, such as sizable display screens.
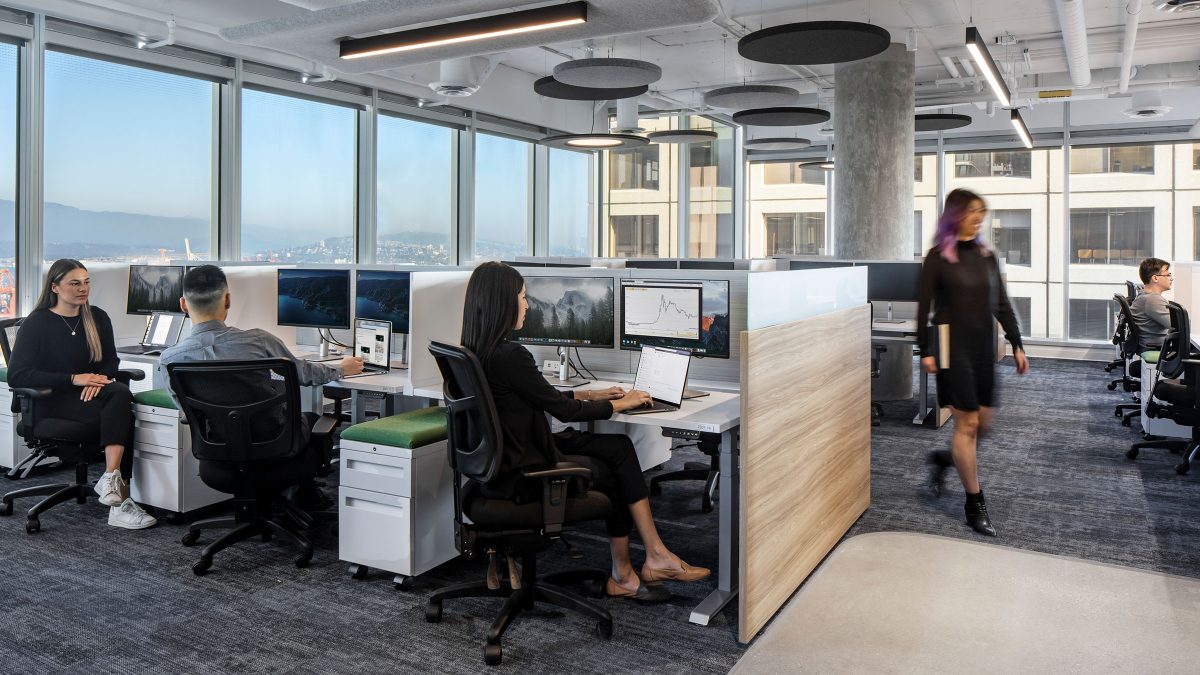
We implemented acoustic interventions developed in collaboration with an acoustic manufacturer. Leveraging our extensive experience in comparable projects, we successfully crafted acoustic properties that enhance the design aesthetic and ensure an optimal user experience.
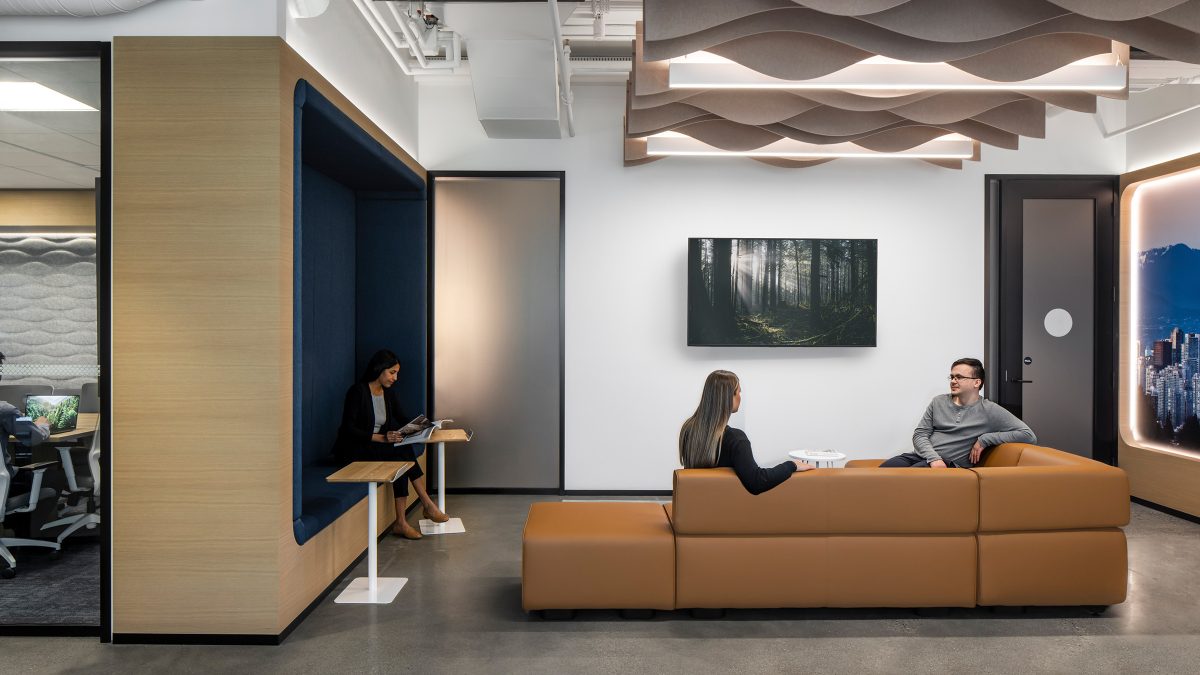
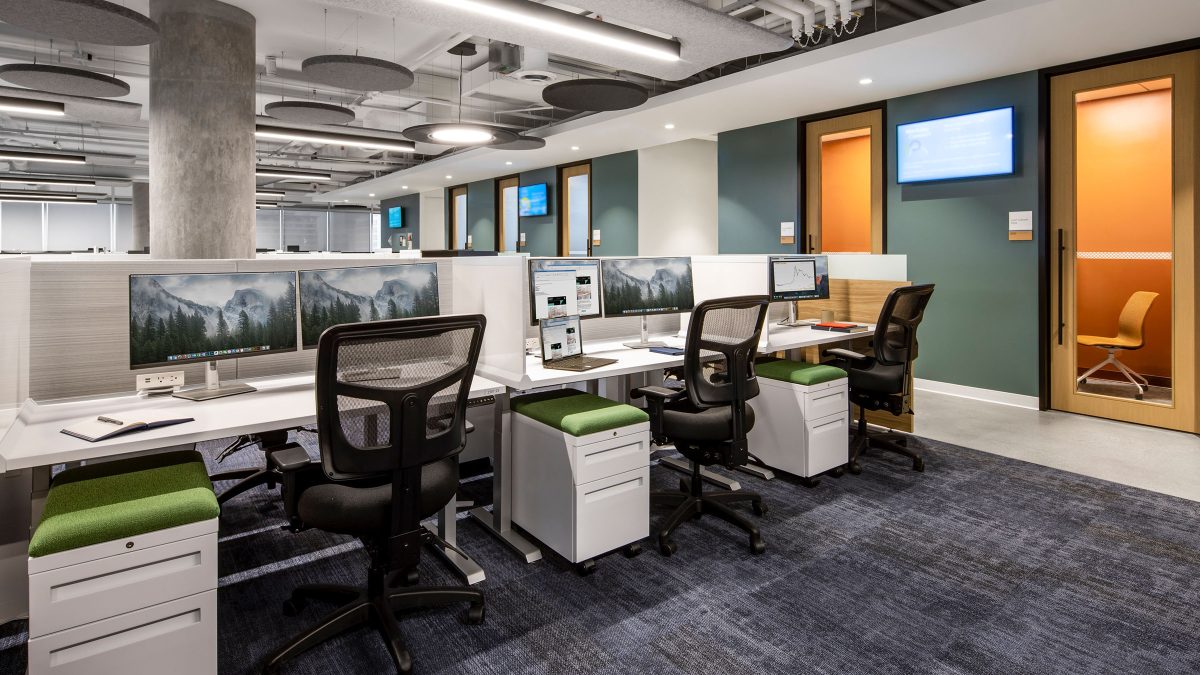
We collaborated closely with our client to assess the individual needs of its workforce. This was to ensure a seamless transition back to the office. Customised solutions, including collaborative work settings, private phone rooms, sit-to-stand desks and ergonomic task chairs, support the employee experience. The design of this space is not only aesthetically pleasing, it is effective and provides comfort.
The company’s overarching design was adapted to accommodate its global locations while maintaining its unified branding. Additionally, we paid particular attention to creating a space that celebrates the culture and lifestyle of Vancouver.
The design narrative is earth-toned and reflective of the city’s proximity to nature. Using different materials and applications, we maintain consistency and cohesion across each setting. Wooden elements, greenery and a living wall, provide a warm, organic feel. At the same time, blue and green tones complete the design of each niche area and seating zone.
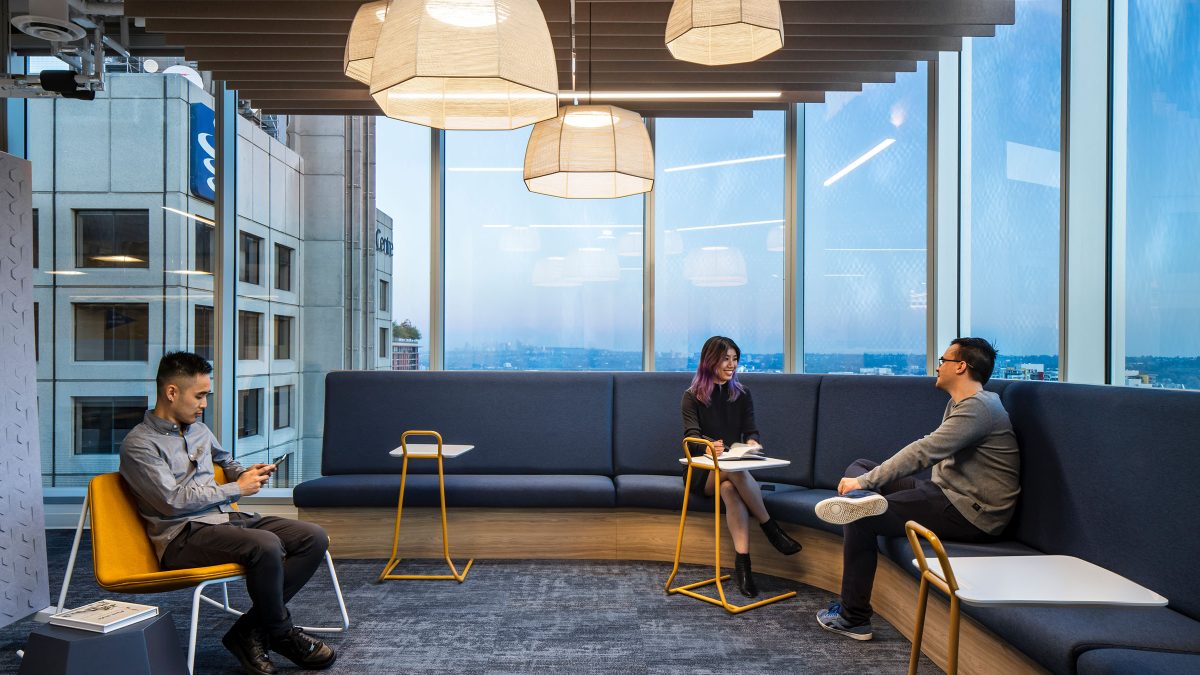
We aimed to create a refreshing and spirited workspace that combines collaborative and individual zones with a blend of open and closed spaces. Furthermore, we sought to maximise the breathtaking mountains and ocean views, while incorporating strong branded elements into the interior design.
Lead Designer, M Moser Associates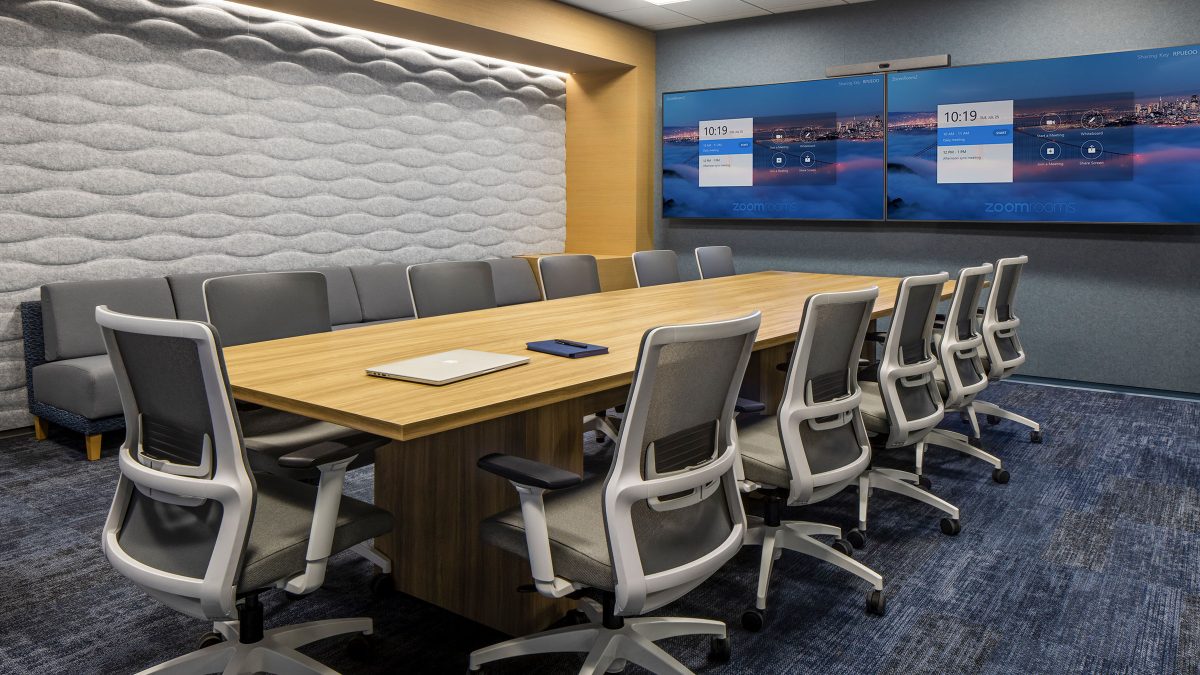
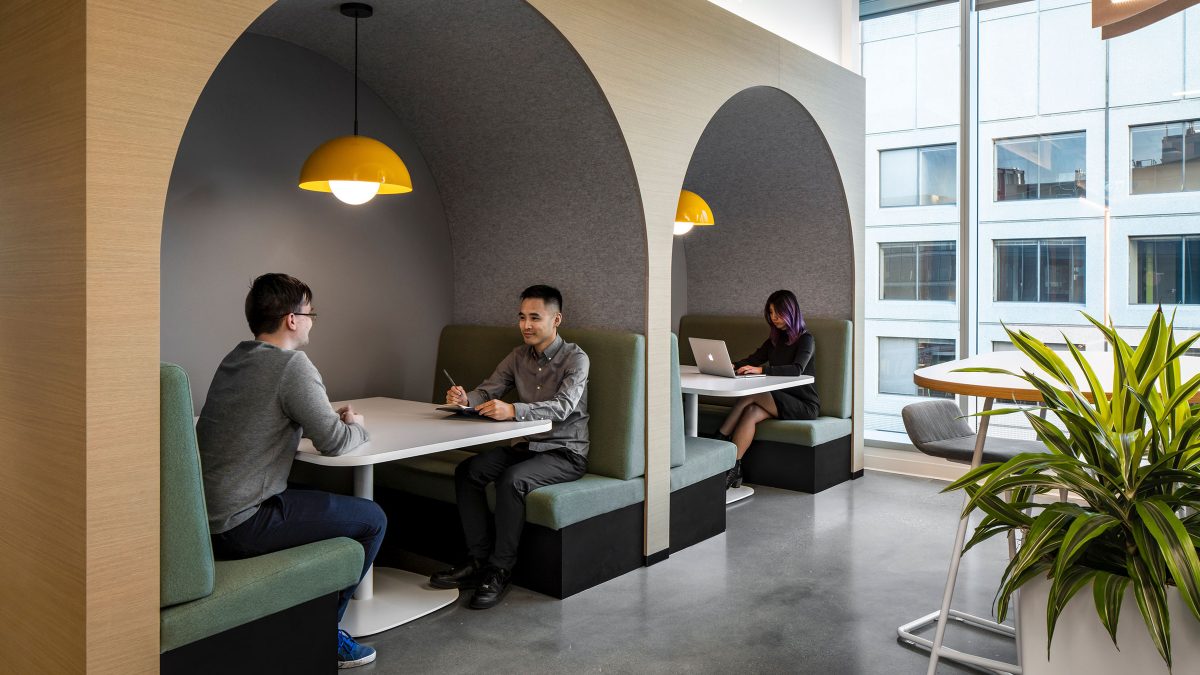
We encountered several challenges during the project, such as discrepancies between the base building drawings and the actual building. To address these issues, our team collaborated with the architect and engineers to recalibrate plans and make necessary adjustments. This required creative problem-solving and a great deal of effort. But, in the end, we successfully delivered a project that met the client’s expectations and needs.
Initially planned to begin before the pandemic, the project had to pause until the situation was more stable. Once we could move forward, the space inevitably needed to adapt. We worked with the client to create a customised playbook that considers its specific requirements and financial plan. The playbook also addresses essential safety protocols. Client needs were carefully considered throughout the process while exploring new ideas and possibilities.
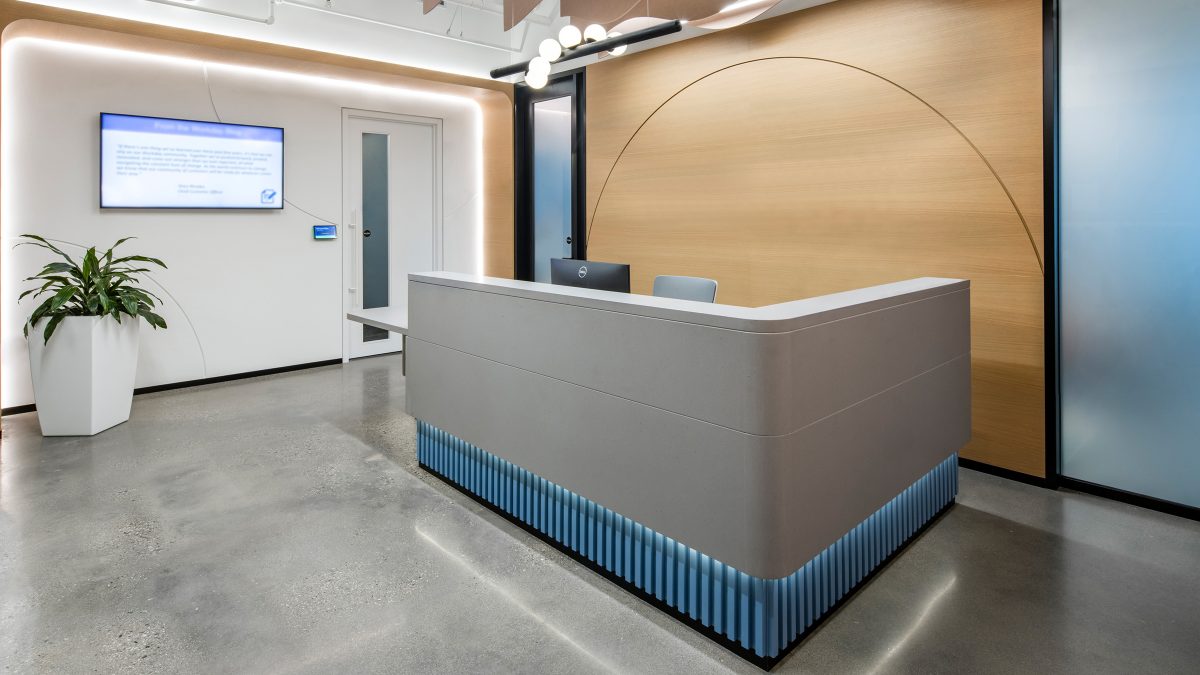
We worked closely with our client to anticipate future needs in a post-pandemic world. This resulted in the creation of a comprehensive framework for a workplace that prioritises employee experience. The framework accommodates various workplace settings that support collaboration with other teams, in person or virtually. Additionally, it includes amenity spaces for relaxation.
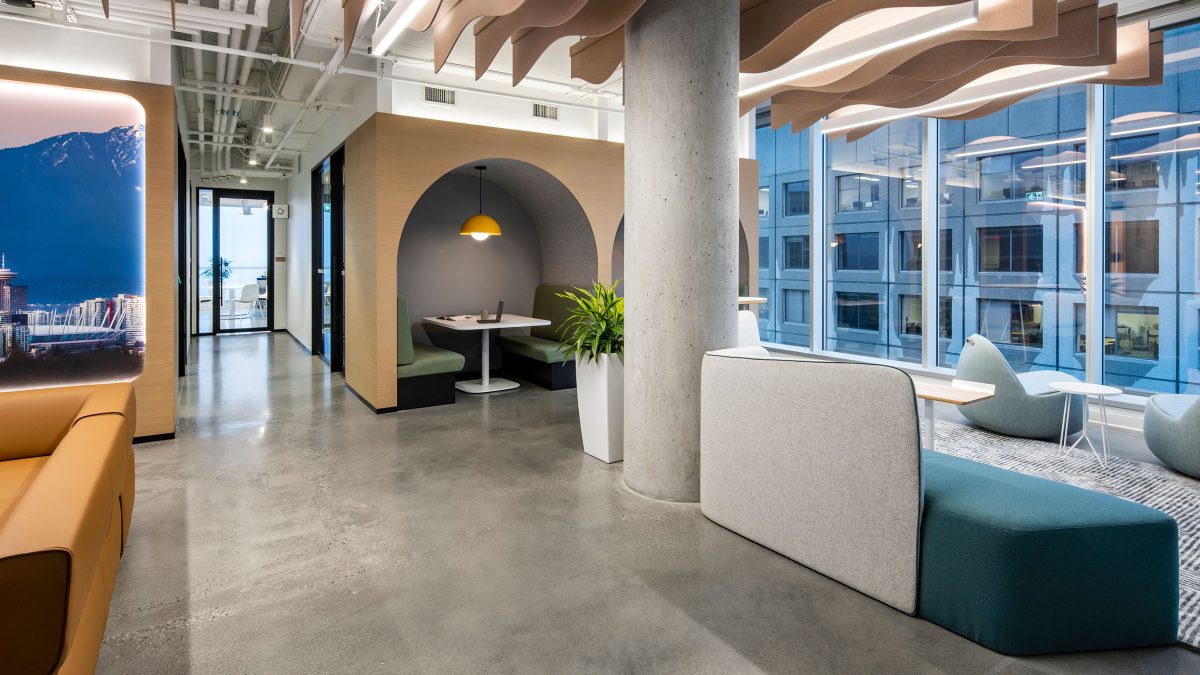
Despite the challenges, a unified design and brand vision have allowed our client to create a space that its Vancouver employees can call their own.
Completed
2022
Vancouver
27,000 sq ft
Barry Underhill