









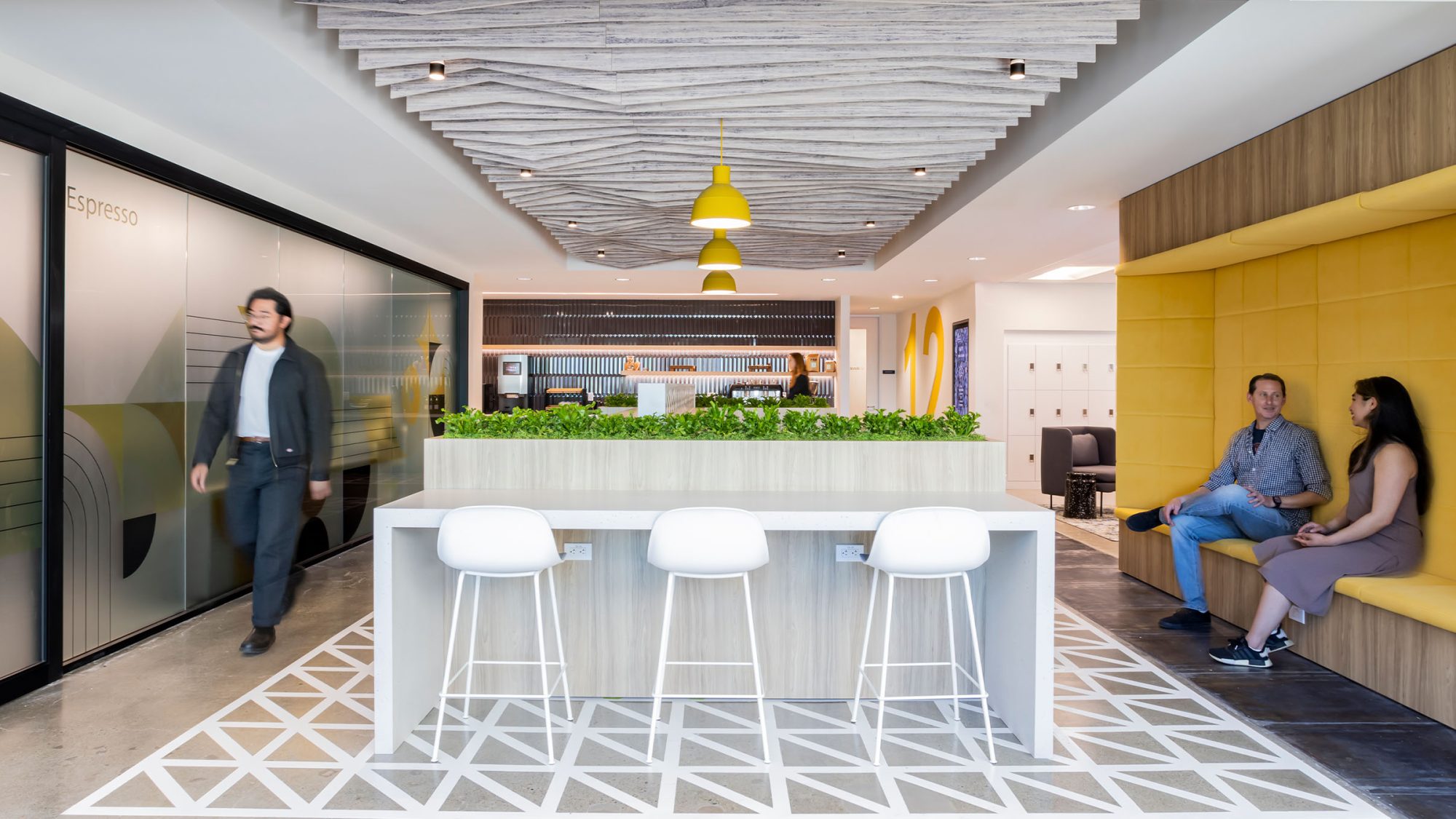
We partnered with a leading data analytics and artificial intelligence platform to transform its San Francisco office. Aiming to align its identity with evolving business objectives, we established a ‘playbook’ of comprehensive workplace guidelines. The playbook emphasises core values and interior design for the new headquarters expansion to guide employee and client experiences. This project establishes a local hub in San Francisco that captures the company’s innovative spirit.
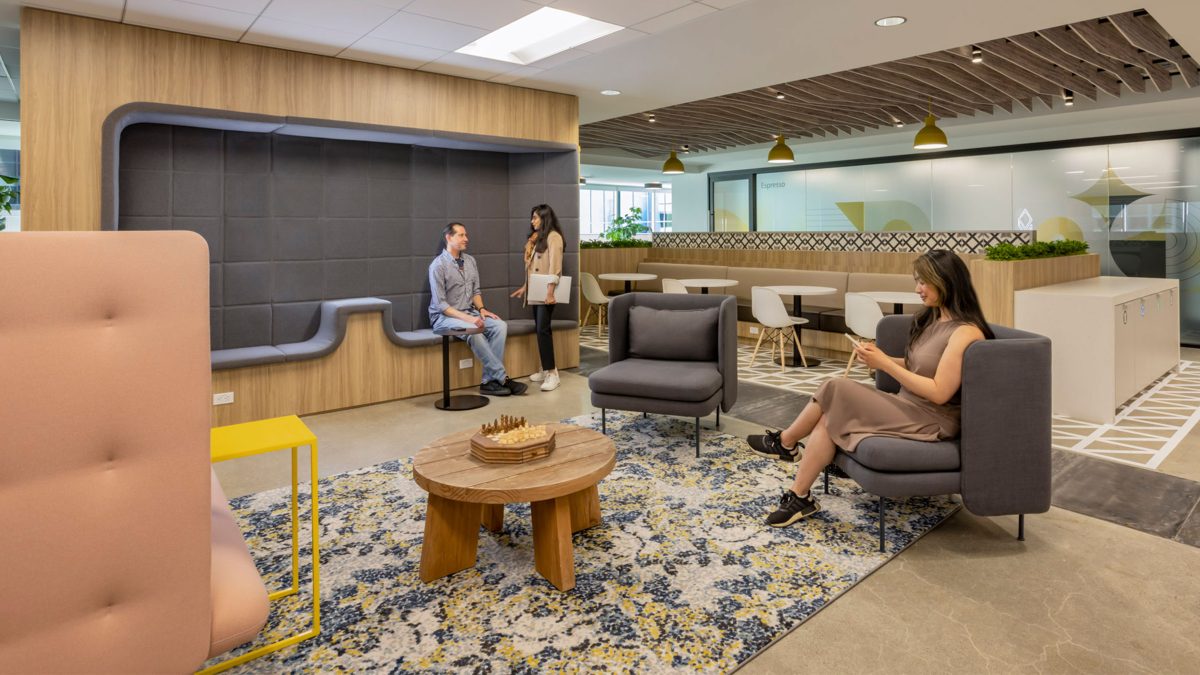
The core of this project involved transforming an existing space, initially designed for another tenant, into a customised workplace. Our design team approached this task through precise interventions, adapting the layout to suit the company’s needs. The result was a bespoke workspace seamlessly integrating our client’s brand and culture.
Collaborative spaces are a focal point. The social hub supports collaboration and serendipitous interactions. It features banquette seating, tall open tables and a fully equipped pantry. We strategically positioned it to encourage spontaneous gatherings, teamwork and community-building among employees. The space is more than just a part of the workplace; it’s a vibrant area that fosters creativity and engagement.
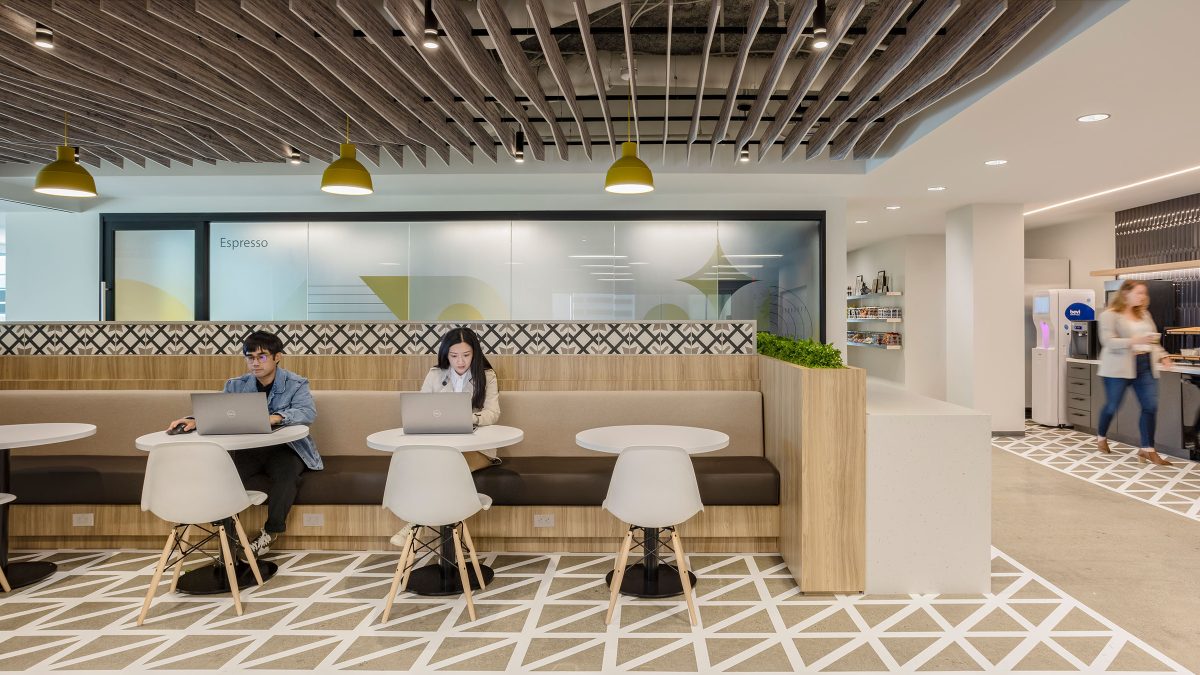
In developing the playbook, we undertook an in-depth analysis of office characteristics, such as amenities, layouts and neighbourhood attributes. We worked closely with the client to understand essential team functions and create adaptable space types. Considering ‘neighbourhoods’ with interchangeable elements for scalability was key. This approach also prepares our client for unforeseen changes.
We tested and refined these guidelines with stakeholders, making it easy for various teams to implement. We focused on creating engaging, collaborative, community-oriented workspaces that align with the company’s culture and values.
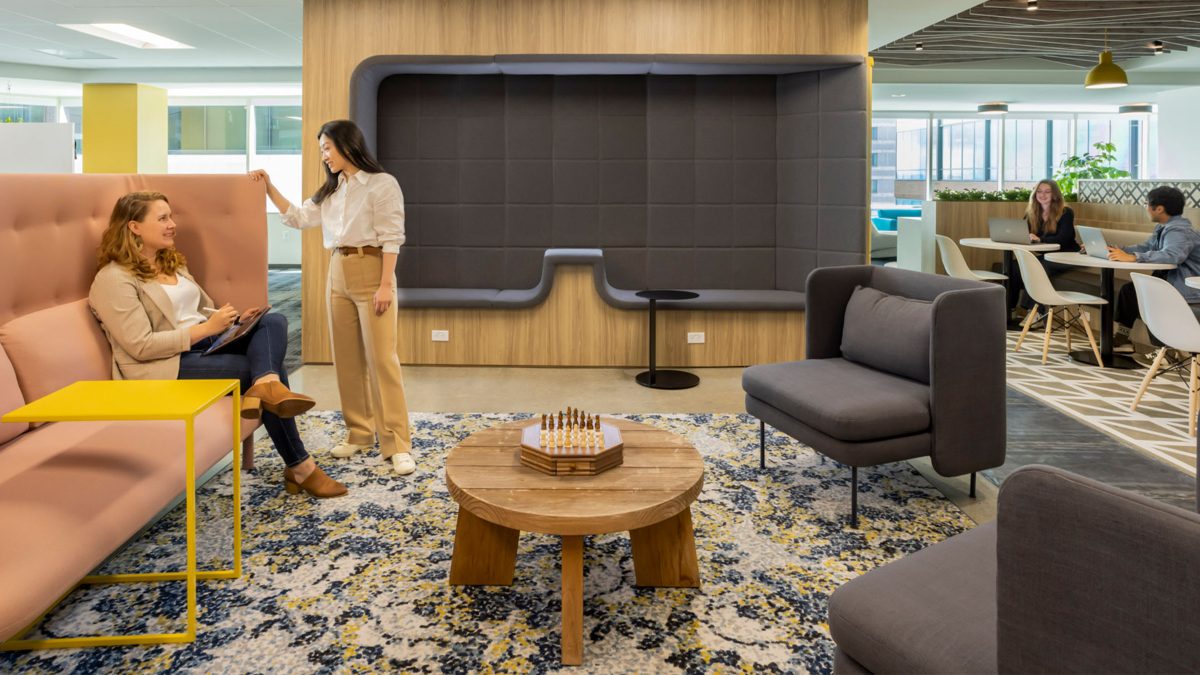
The layout features open and closed areas. Work areas include zones with unique furniture and large whiteboards, enabling teamwork and creativity. Closed spaces consist of conference and war rooms for focused meetings and collaboration. The layout and amenities encourage collaboration, teamwork and a sense of belonging. At the same time, various amenities, such as the mother’s room, prioritise employee wellbeing.
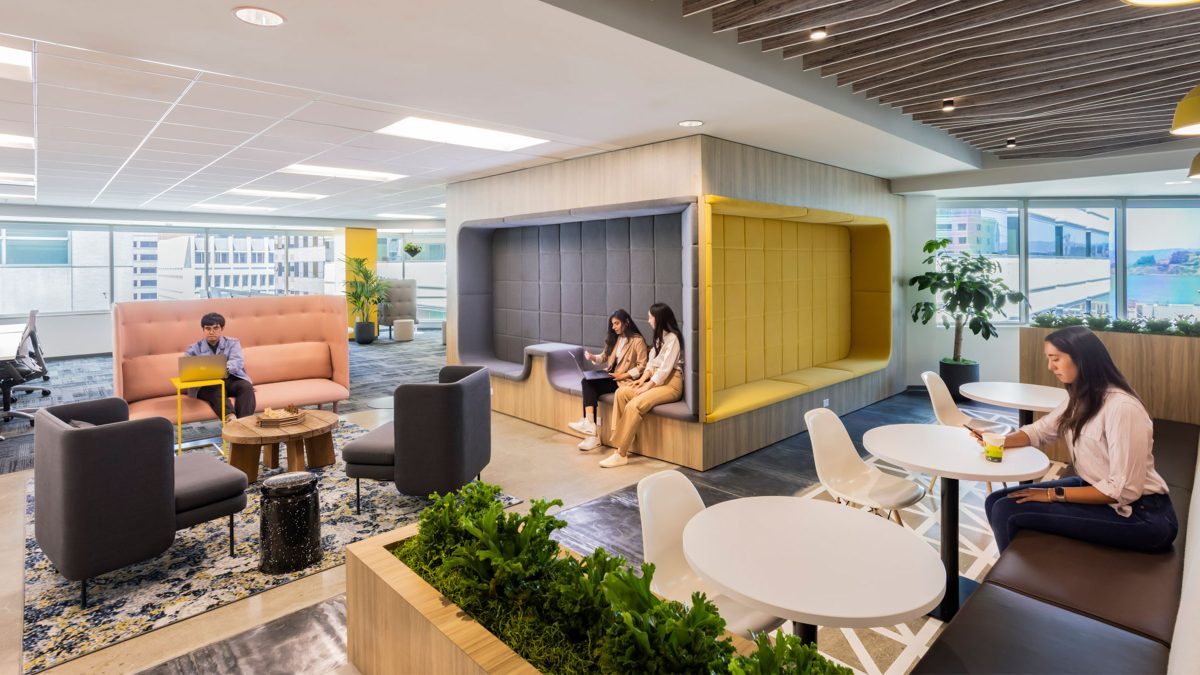
Our client’s brand identity is subtly woven into the fabric of each space to leave a lasting impression on employees and visitors. We captured the brand’s spirit through colours, materials and layout choices. Assigning a specific colour to each area adds a distinct element to the layout. Additionally, our team explored various design elements, such as stained concrete and stencilled floor finishes.
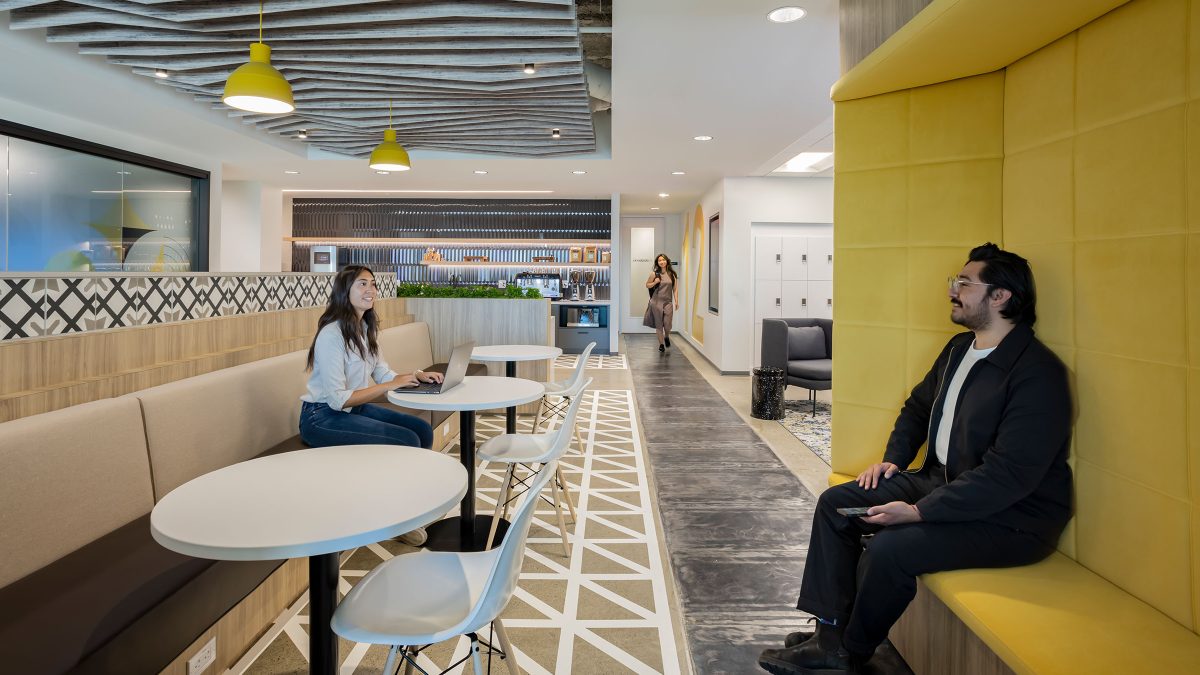
Sustainability was a priority in terms of materials and furnishings. Approximately 75% of the furniture used in the project was reused or refurbished. Furthermore, our design team handpicked these pieces with a furniture vendor to ensure a cohesive design. Our team also repurposed materials that had been designed but never installed, reducing waste and minimising the environmental impact of the renovation.
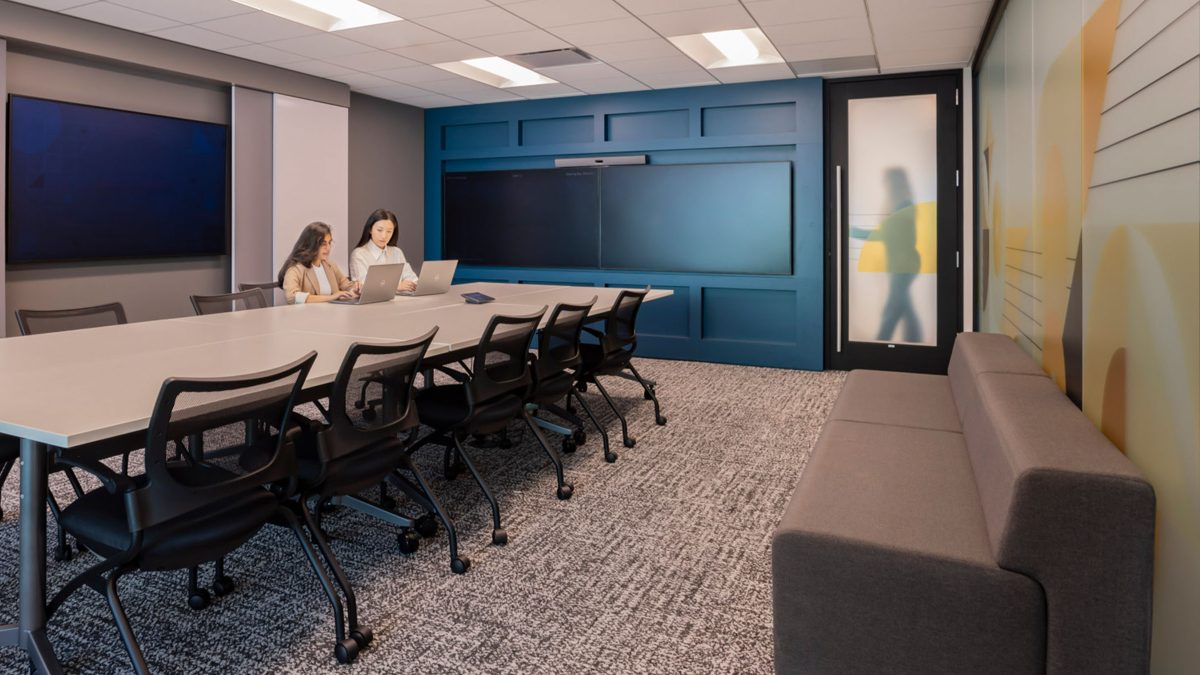
This project is characterised by its forward-thinking approach, emphasising the importance of testing design elements on one floor before implementing them elsewhere. At the same time, we infused the workplace with the company’s brand and culture, breathing new life into an existing space. The result underscores our commitment to delivering dynamic and tailored workspace solutions that leave a lasting impact on our clients and their employees.
Completed
2023
San Francisco
70,000 sq ft
Emily Hagopian