









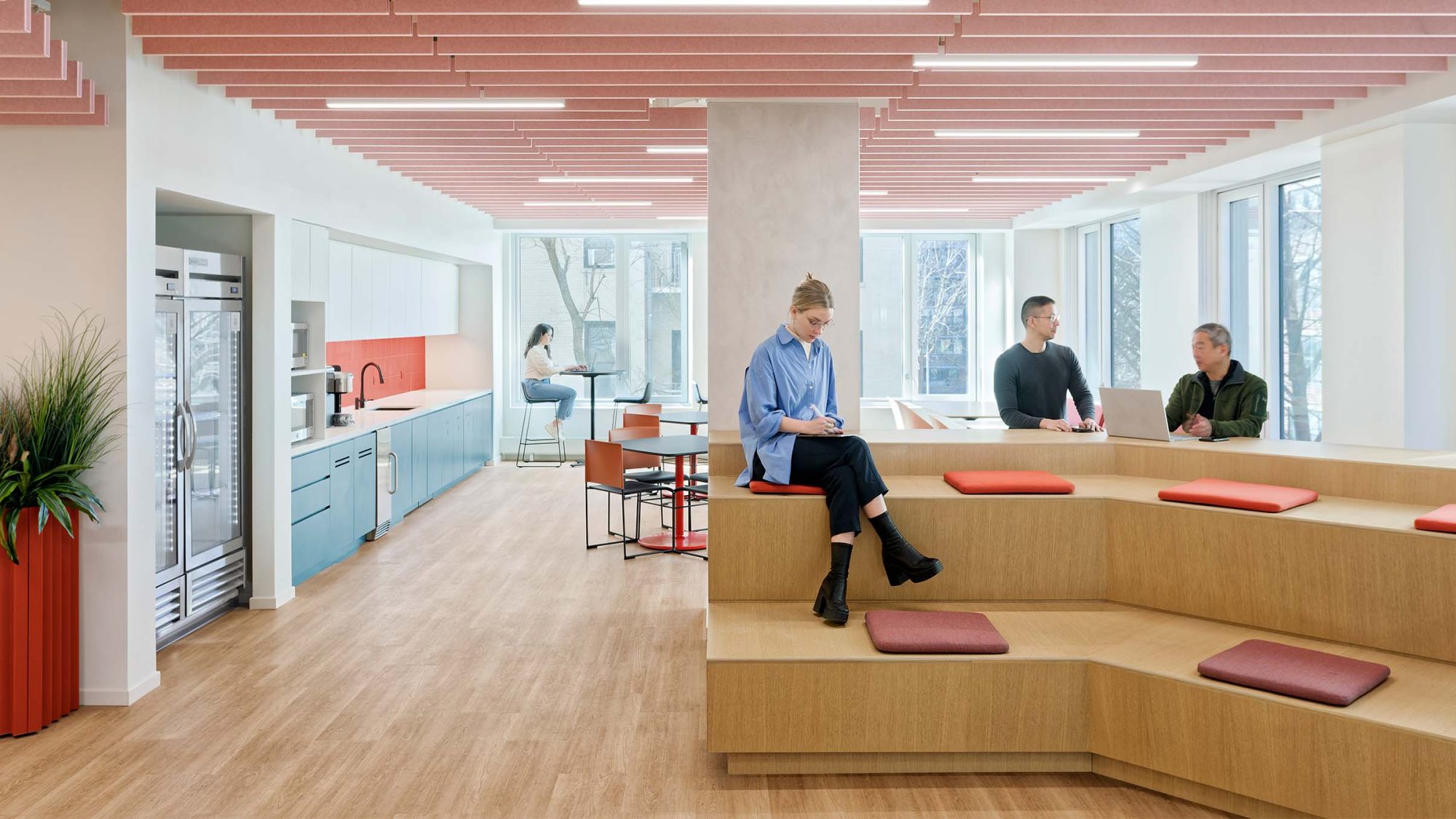
In the heart of Manhattan’s Lower East Side, the Chinese-American Planning Council’s (CPC) new headquarters is a shining example of community support and empowerment. Over the past four years, our team has been weaving culture, inclusivity and innovation into the design of this community centre.
Inspired by CPC’s core principles of integration, inclusion and empowerment, the project has blossomed into a space to serve and embrace the diverse communities it represents.
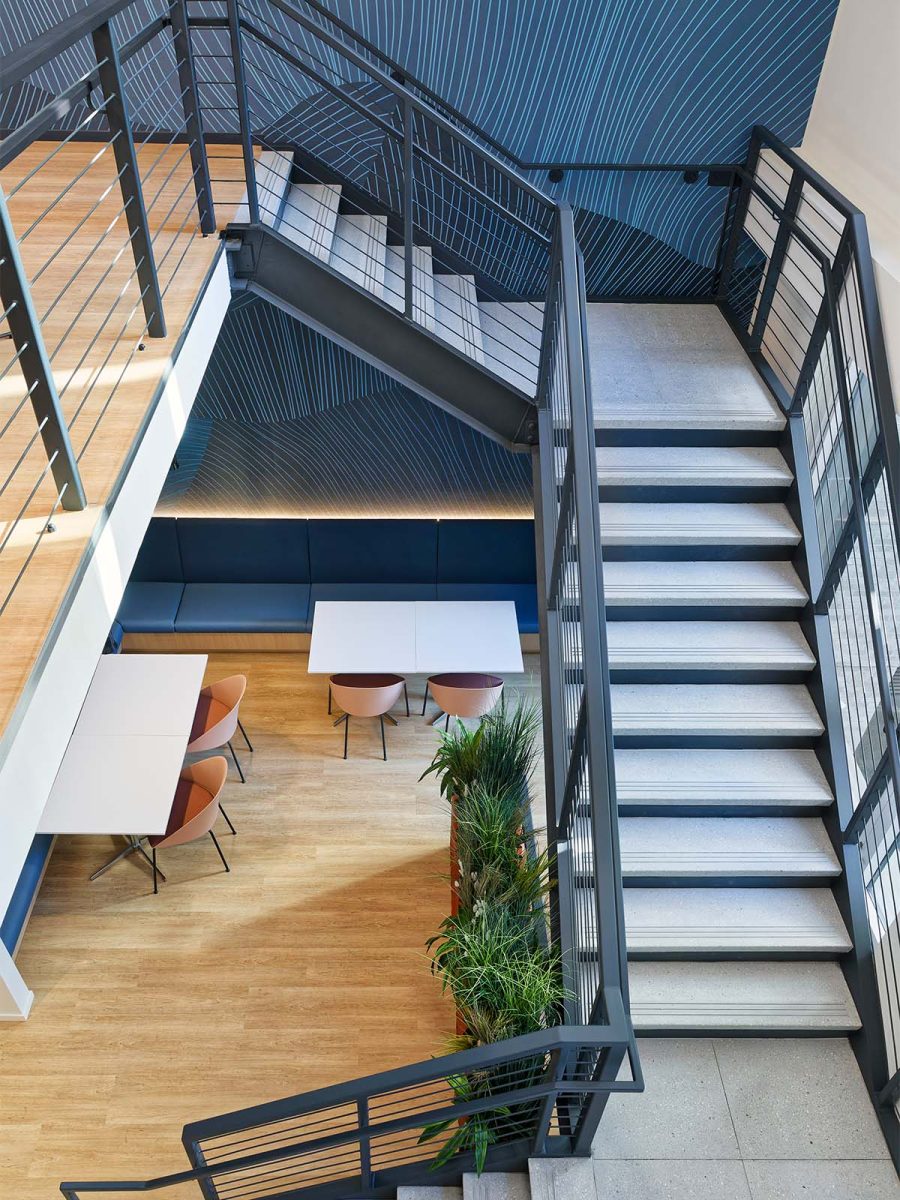
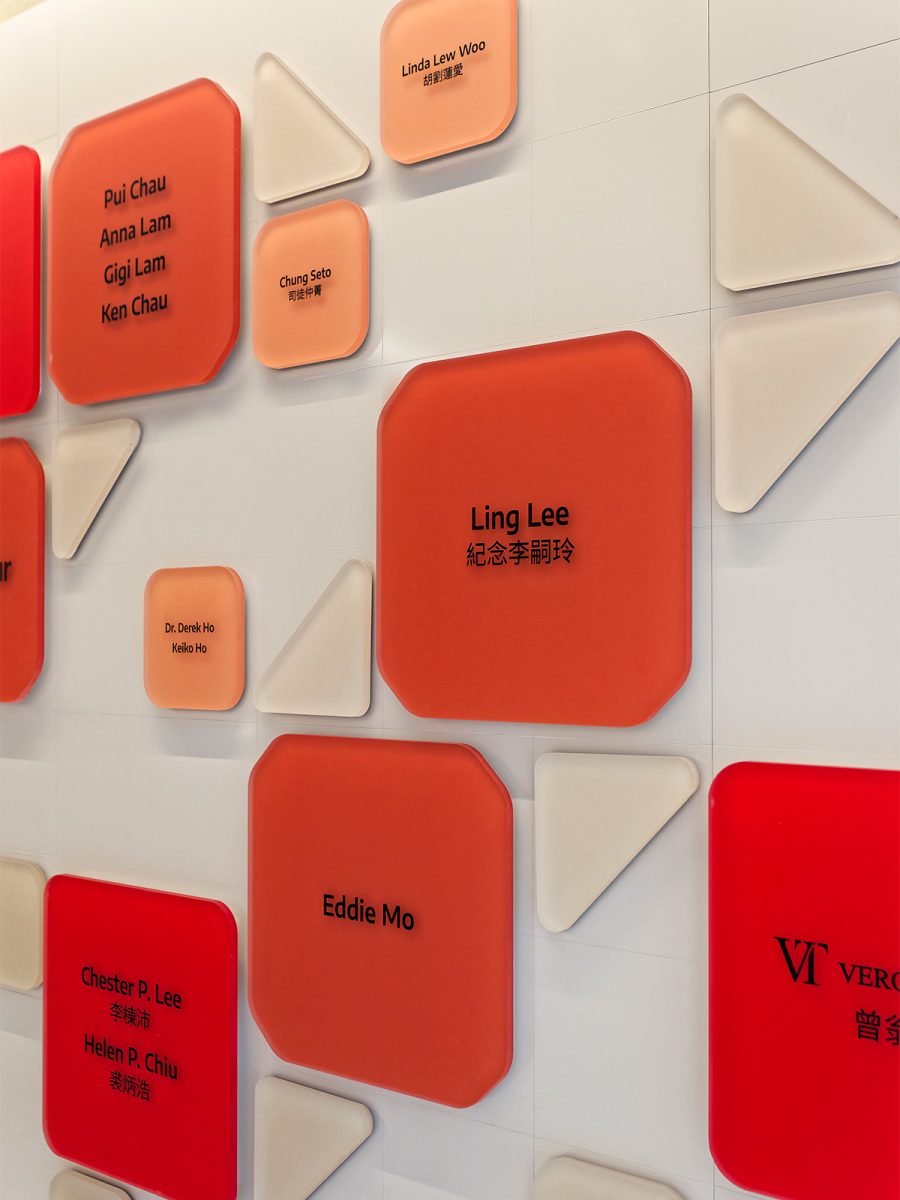
The Chinese-American Planning Council’s mission is to promote the social and economic empowerment of Chinese American, immigrant, and low-income communities. This is achieved by ensuring equitable access to the resources and opportunities needed to thrive.
CPC offers an array of vital programs and services, from health and social services to employment assistance and educational programs. So, when our team was tasked with redesigning its headquarters, our goals were clear – create a space where holistic design acts as a catalyst for community engagement and support and re-evaluate what a non-profit space is supposed to look and feel like.
The project’s design philosophy mirrors CPC’s mission. It creates a welcoming and timeless environment that resonates with individuals from all walks of life. From the warm and inviting reception to the flexible event spaces that adapt to the community’s evolving needs, every aspect of the design is intentional. It supports a sense of belonging, security and purpose.
The organisation also plans to involve the local community in making a beautiful mural alongside the artist Yukiko Izumi. Ji Yong Kim will provide additional art installations.
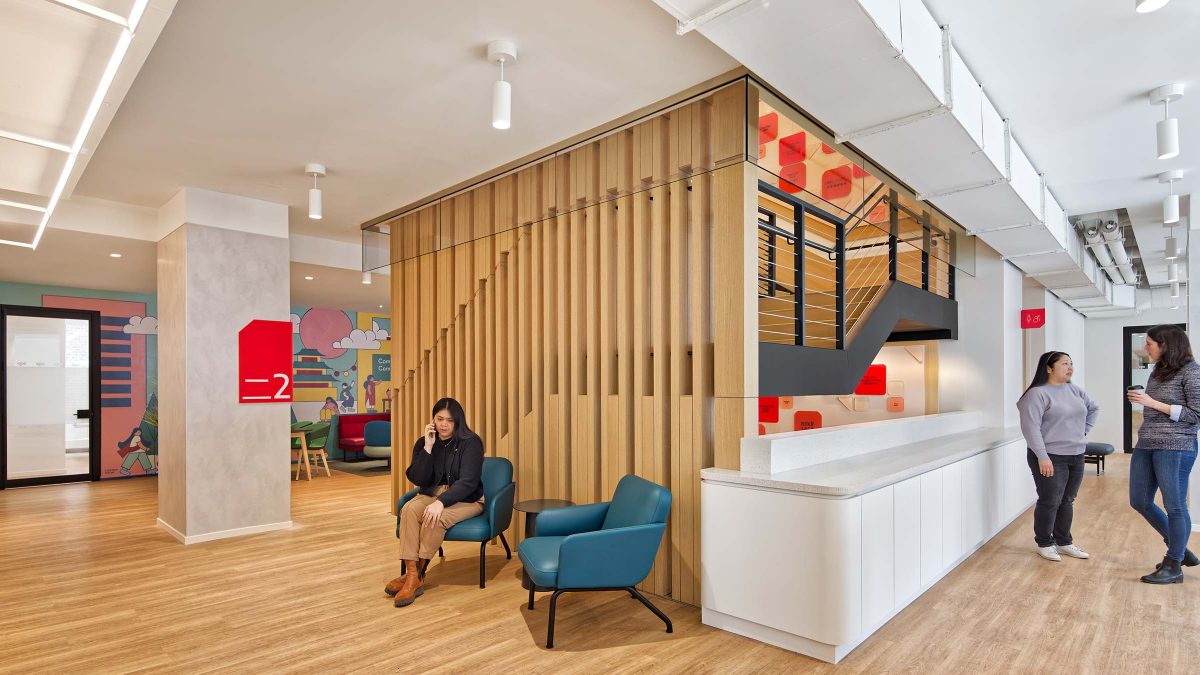
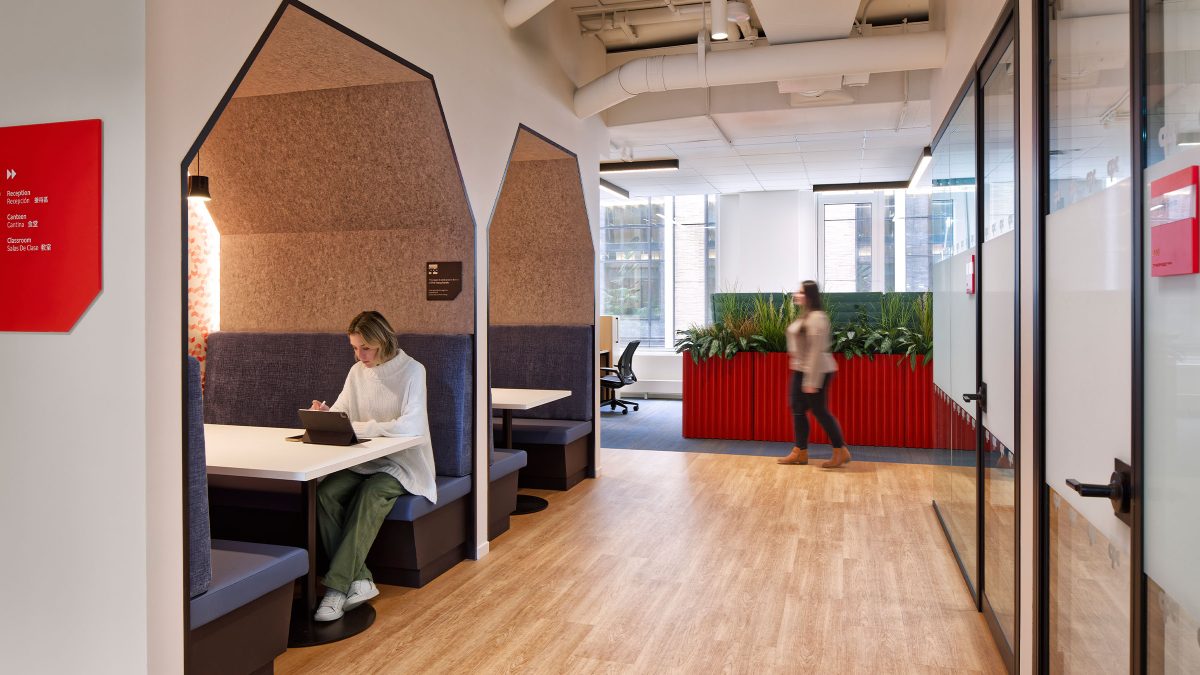
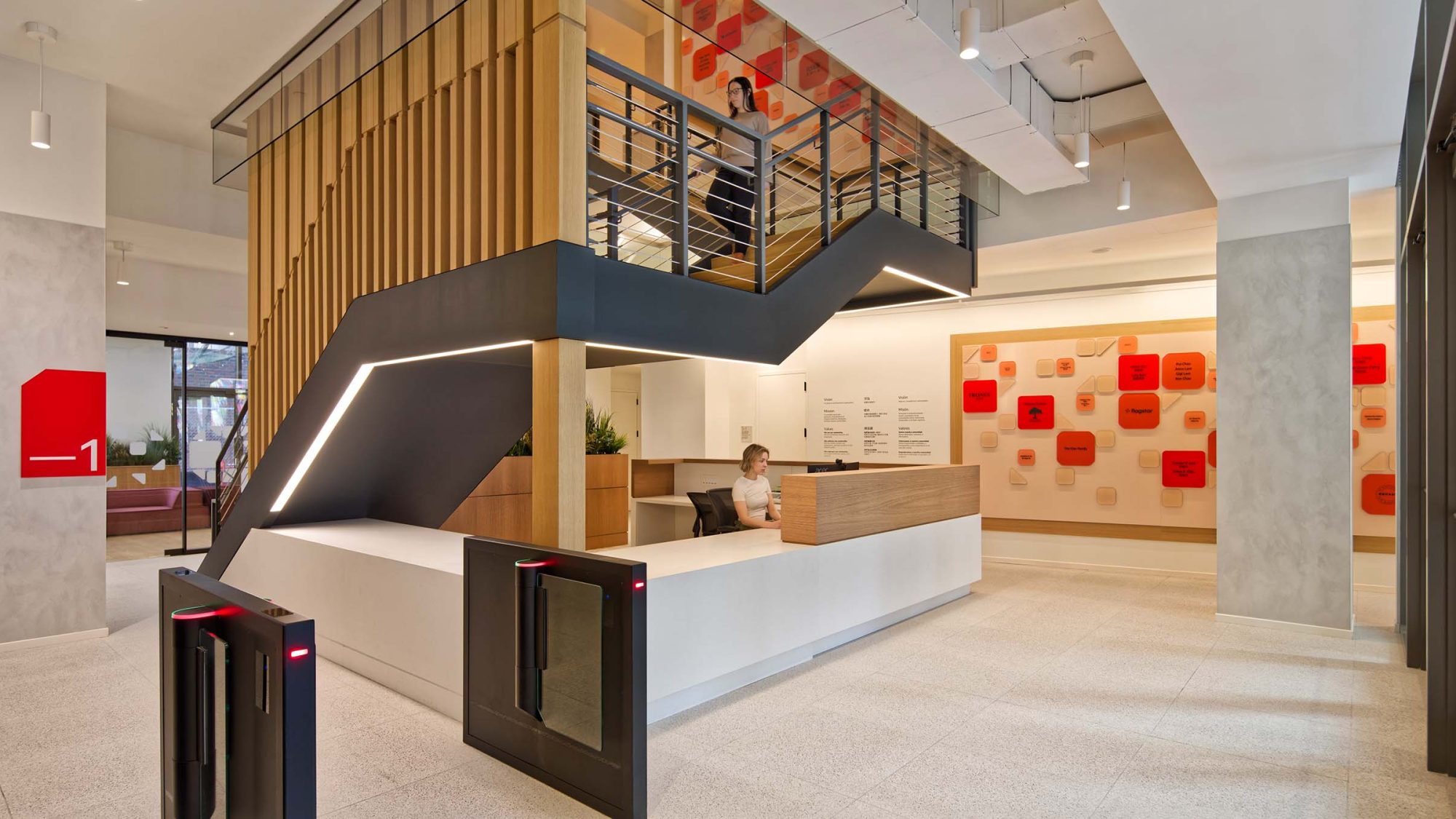
Our design integrates workplace functionality with universal design principles, ensuring accessibility for all. These design interventions make up an architectural journey that guides team members and community visitors to their destinations. Design elements support a wide range of backgrounds and abilities, creating a space where everyone feels included and valued.
CPC serves a wide range of demographics, so our design incorporates multilingual and brail wayfinding signage. By blending cultural influences with modern design principles, the project creates a functional space reflecting the multidimensional community it serves.
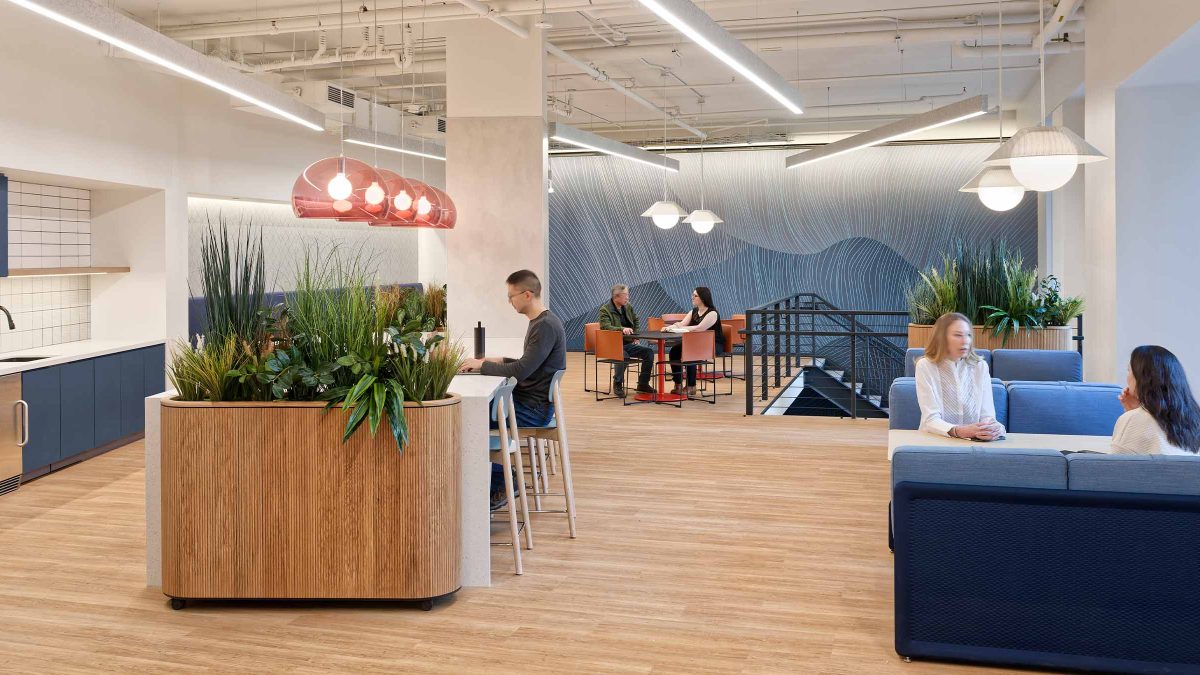 All the dining areas throughout the space were designed to encourage a sense of social vibrancy without being overstimulating.
All the dining areas throughout the space were designed to encourage a sense of social vibrancy without being overstimulating. Flexibility is paramount for the success of non-profit organisations, particularly regarding their physical spaces. Additionally, adaptability is essential given the dynamic nature of their programming, which often involves a variety of events and activities. To support the diversity of CPC’s programming, we prioritised flexibility, designing adaptable rooms and gathering spaces that evolve alongside community needs.
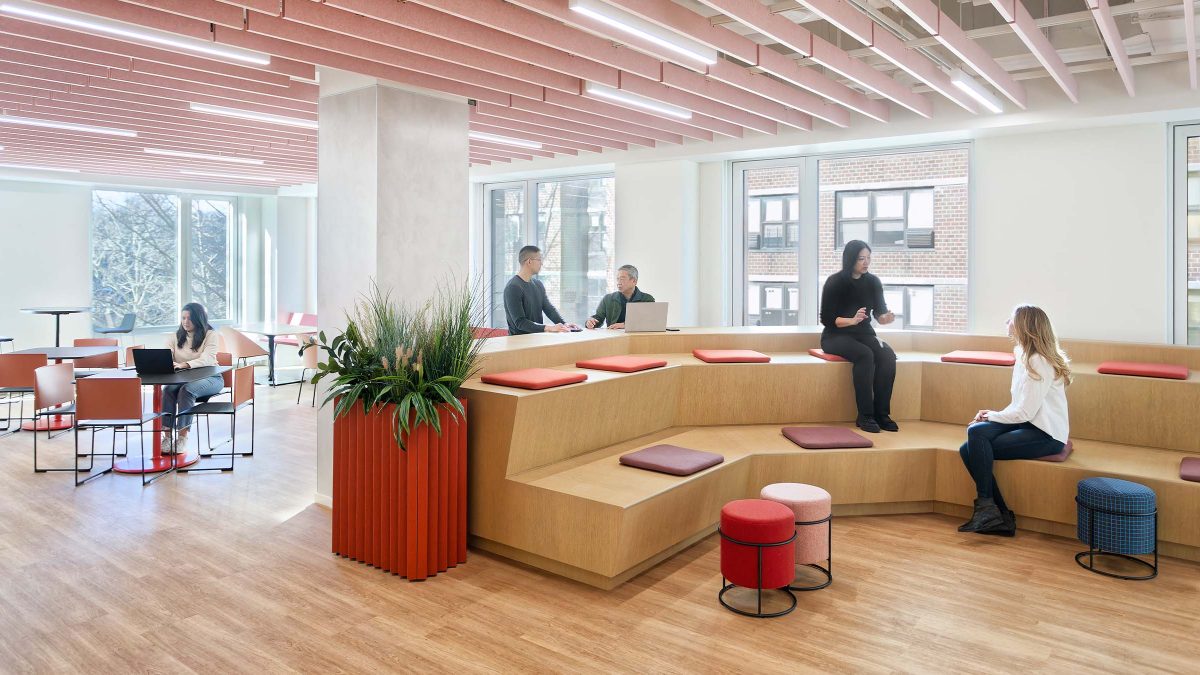
The space can grow and adjust alongside the changing needs of different demographic groups as they come and go. Event spaces accommodate various activities, from special events and celebrations to community experiences. Furthermore, these spaces feature divisible walls, allowing members to customise the layout to suit different settings. Connecting these spaces to the main social hub and the outdoor garden provides a seamless flow between indoor and outdoor areas.
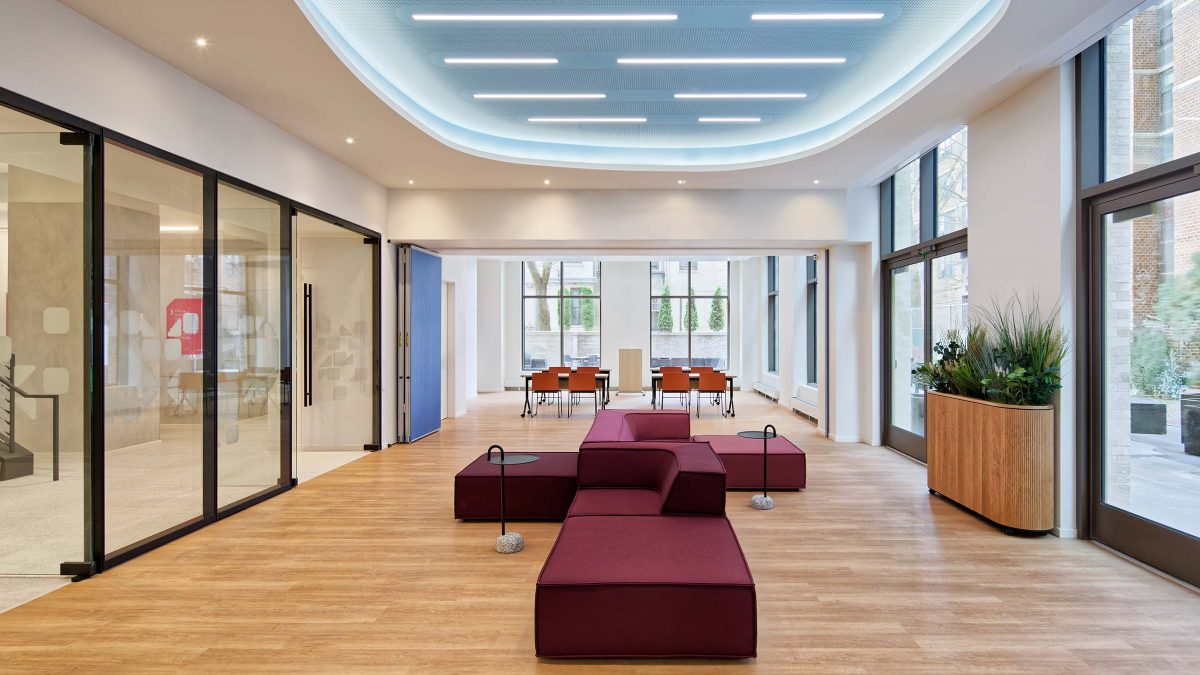
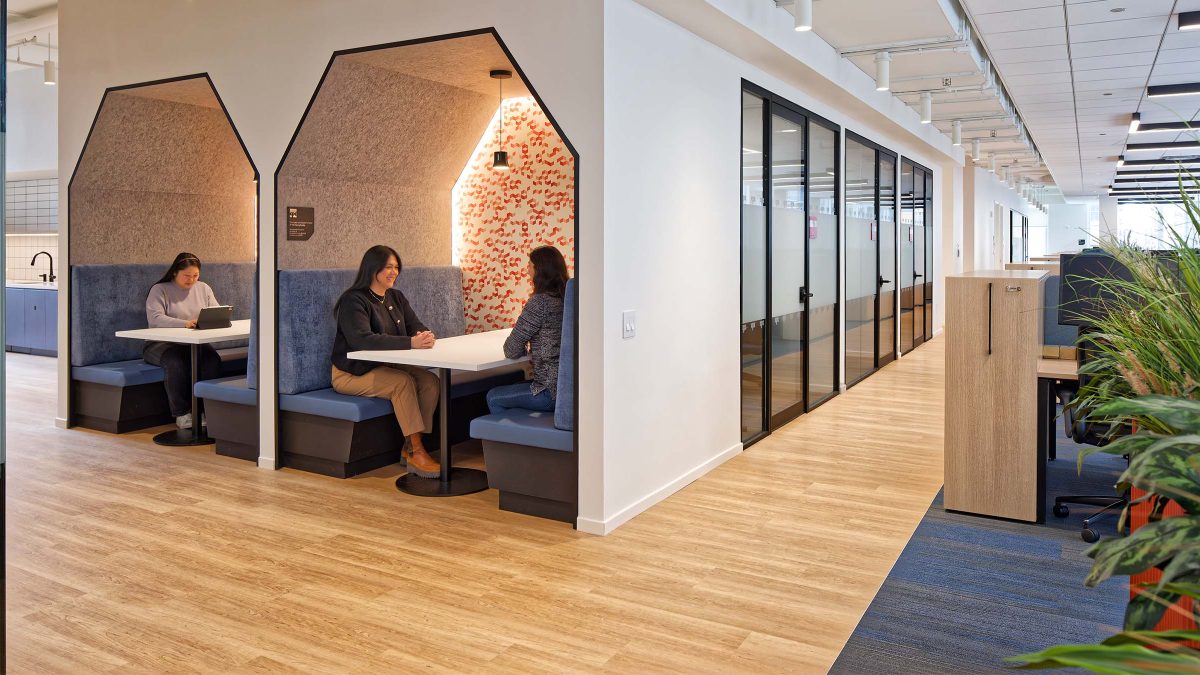
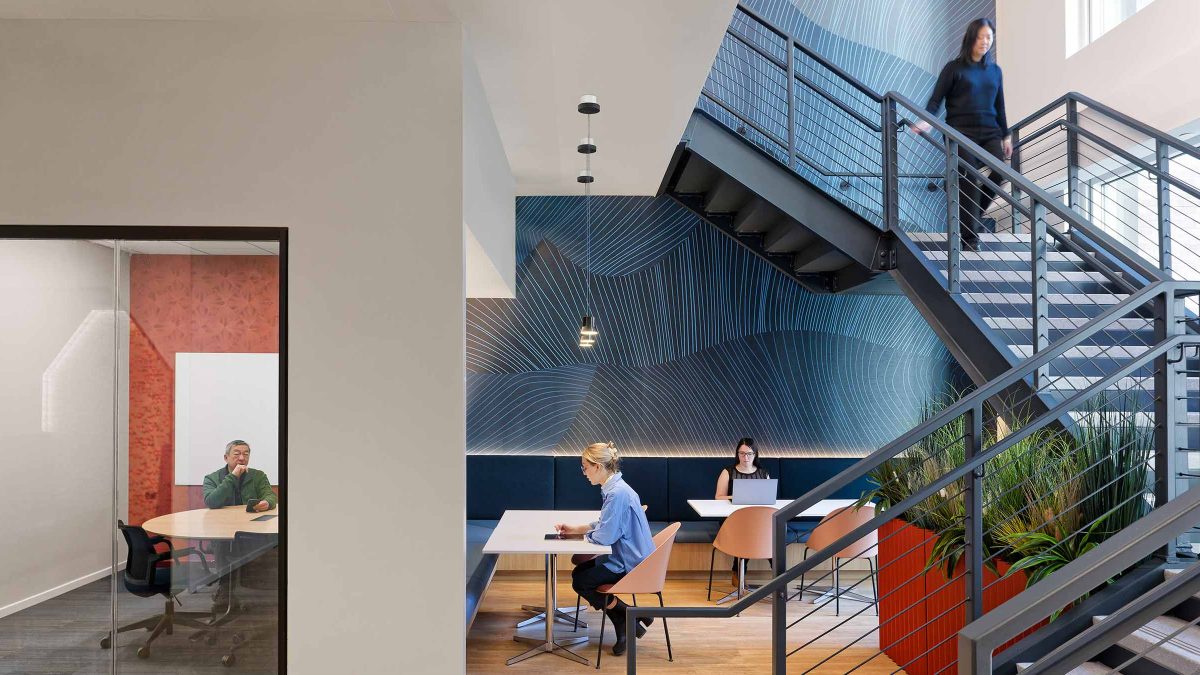
Members can also create smaller rooms for more intimate gatherings such as training sessions, lectures or speciality classes. This versatility ensures that the centre can adapt to a variety of needs while maximising each area’s utility.
The newly designed central staircase connects the ground floor lobby to the two levels above. A means of circulation and interaction for everyone, it provides areas for respite, casual connection and alternative workstations. This gives employees autonomy in their work environment.
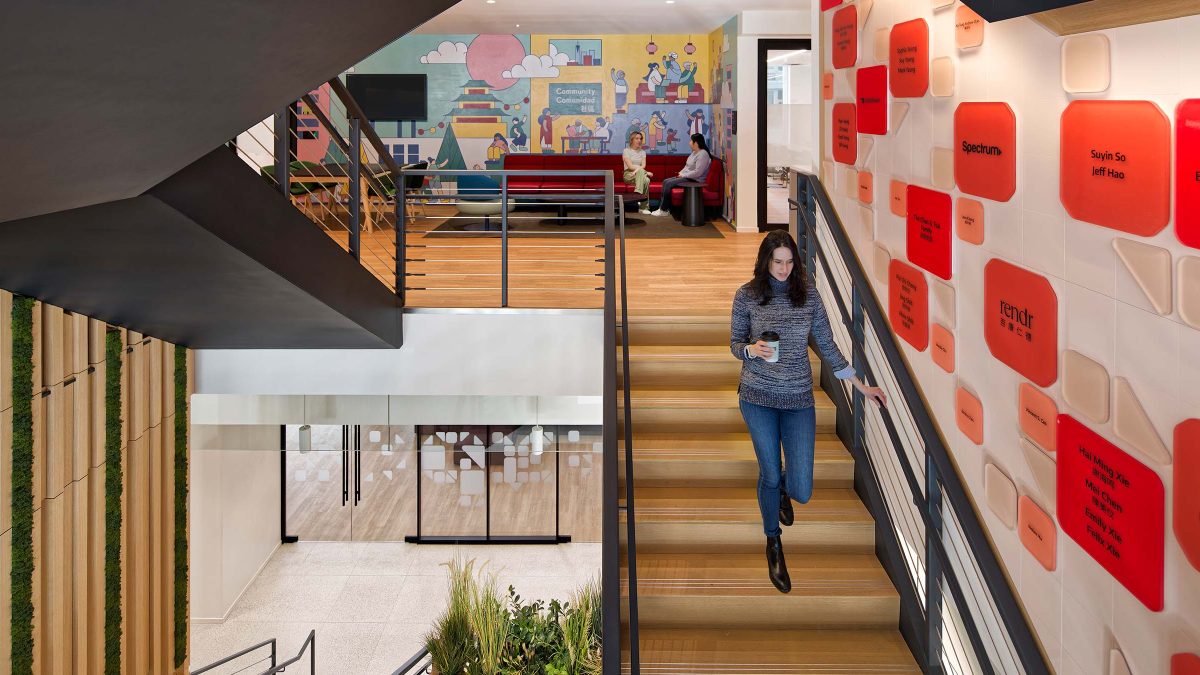
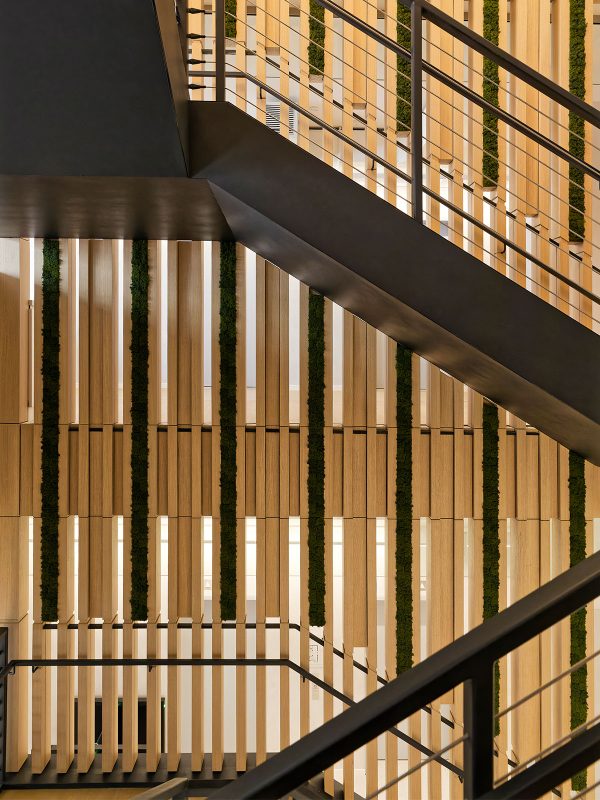
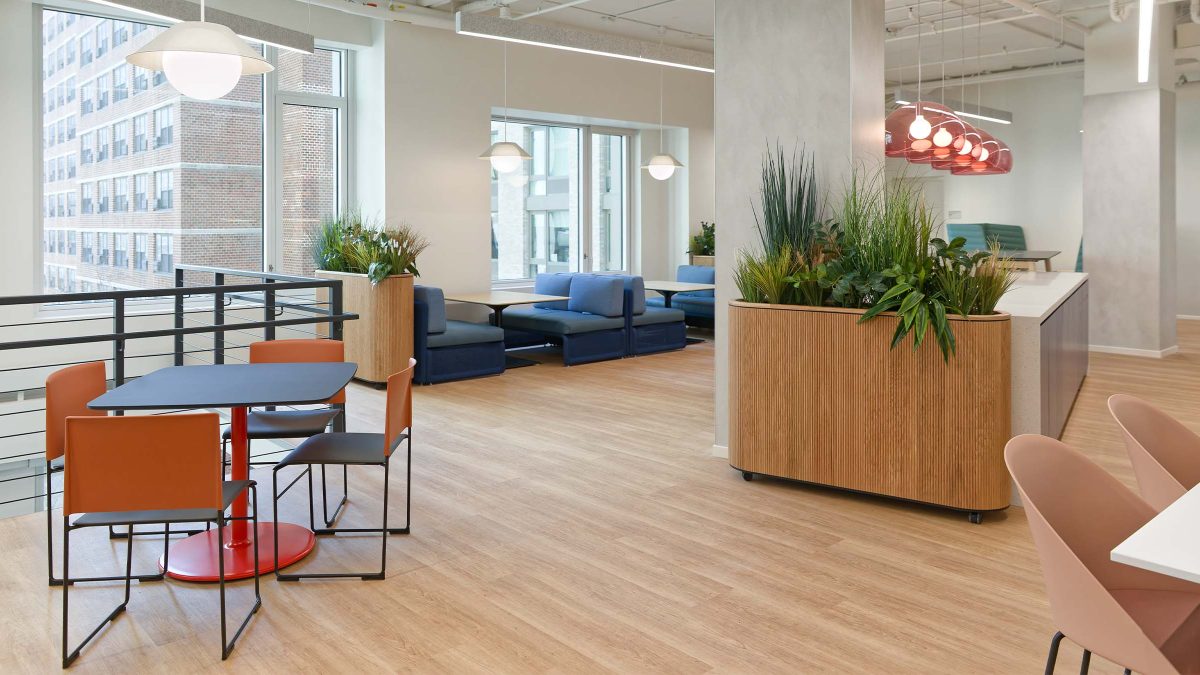
CPC’s mission and the diverse needs of its community guided our design intent. From the use of symbolic colours and acoustic treatments to the integration of greenery, organic shapes and flexible furnishings, every design choice was deliberate.
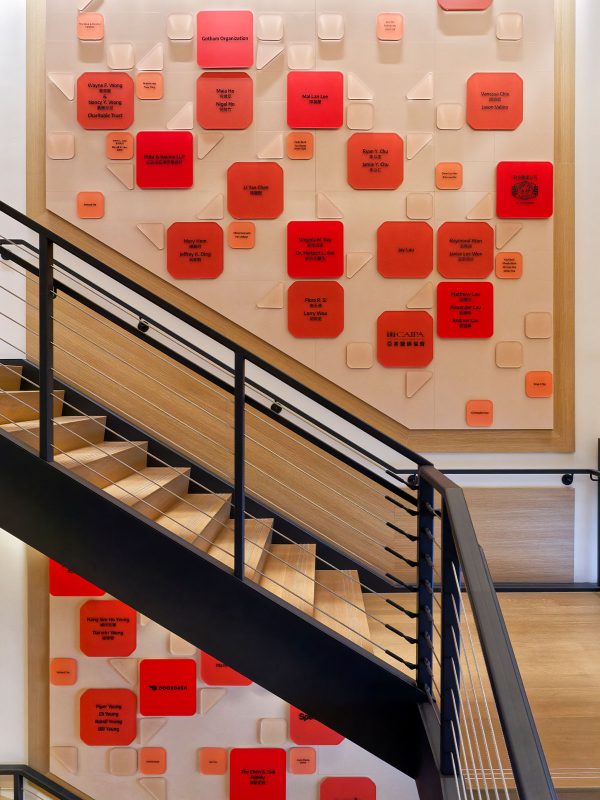 Colours played an essential role in the design development, carefully selected for their deep cultural significance and emotional impact. They also serve as a means to convey the unique identity and history of CPC.
Colours played an essential role in the design development, carefully selected for their deep cultural significance and emotional impact. They also serve as a means to convey the unique identity and history of CPC. We helped CPC’s headquarters become a unified and diverse pillar within its community. This was achieved through strategic brand experience, thoughtful interior design and targeted architectural interventions. By providing a space that embodies values of inclusivity and support, we aim to empower the organisation through design. This will enable it to continue its vital work of serving and uplifting communities for years to come. At the same time, we hope this project sets a new standard for community-centric design – one that celebrates the richness and diversity of the human experience.
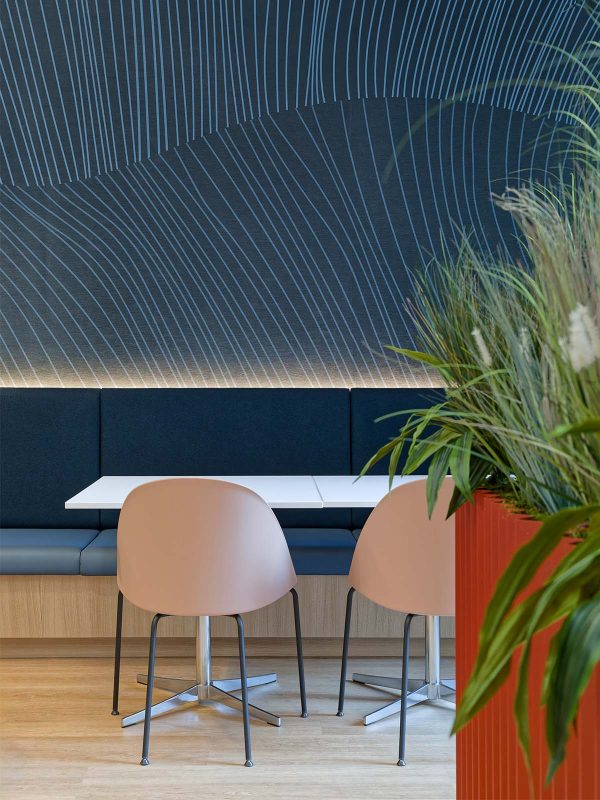
2024CoreNet NYC Corporate Real Estate Awards for Excellence - Winner of Project of the Year - 25,000 - 45,000 sq ft
Completed
2023
New York City
3,902 sq m / 42,000 sq ft
Aaron Thompson