









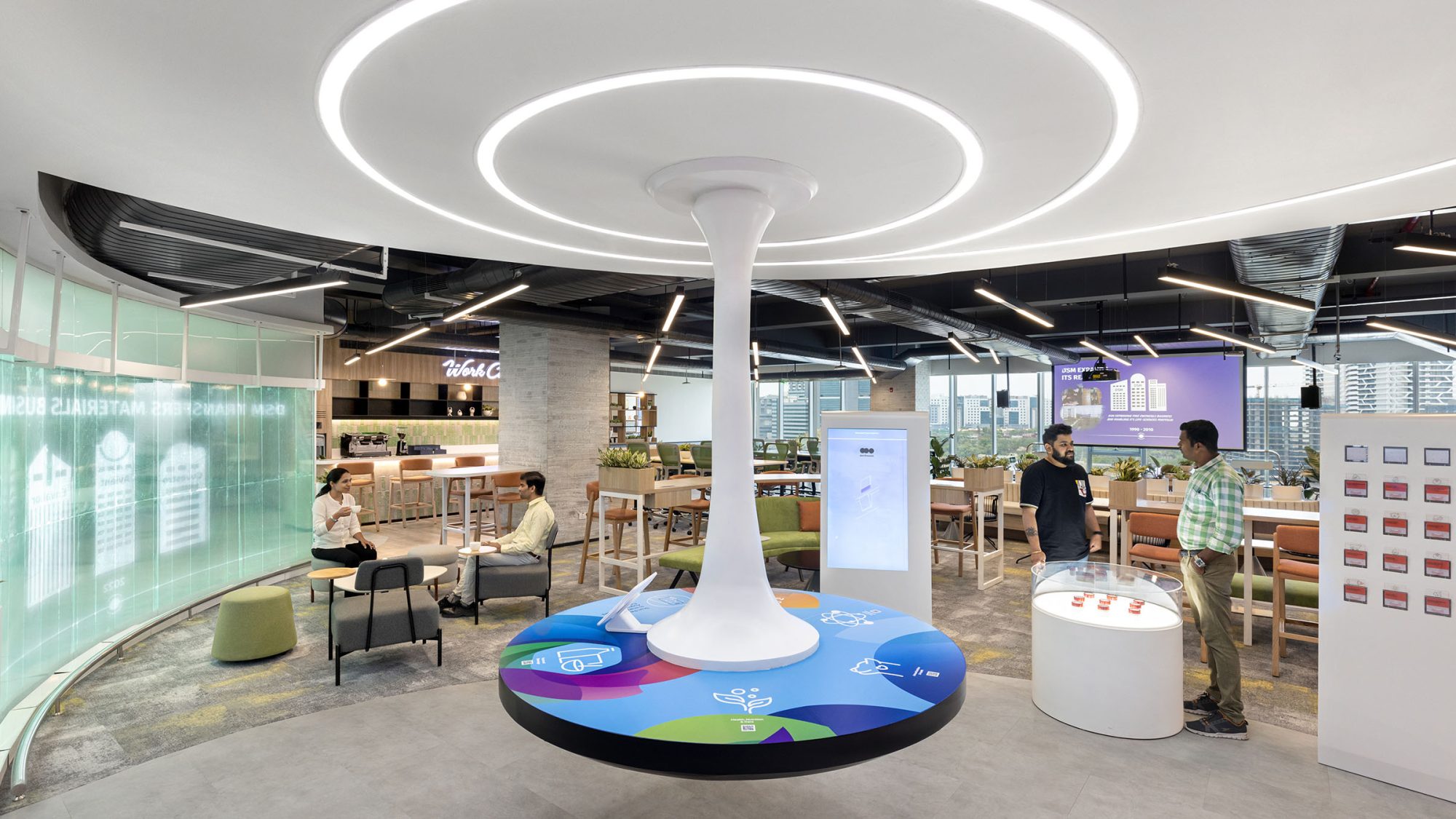
Eager to welcome employees back to the office, DSM partnered with us to create an engaging and sustainable workplace design that breathes life and agility. Our task was to design a 40,000 sq ft space to support the creativity and productivity of a large community.
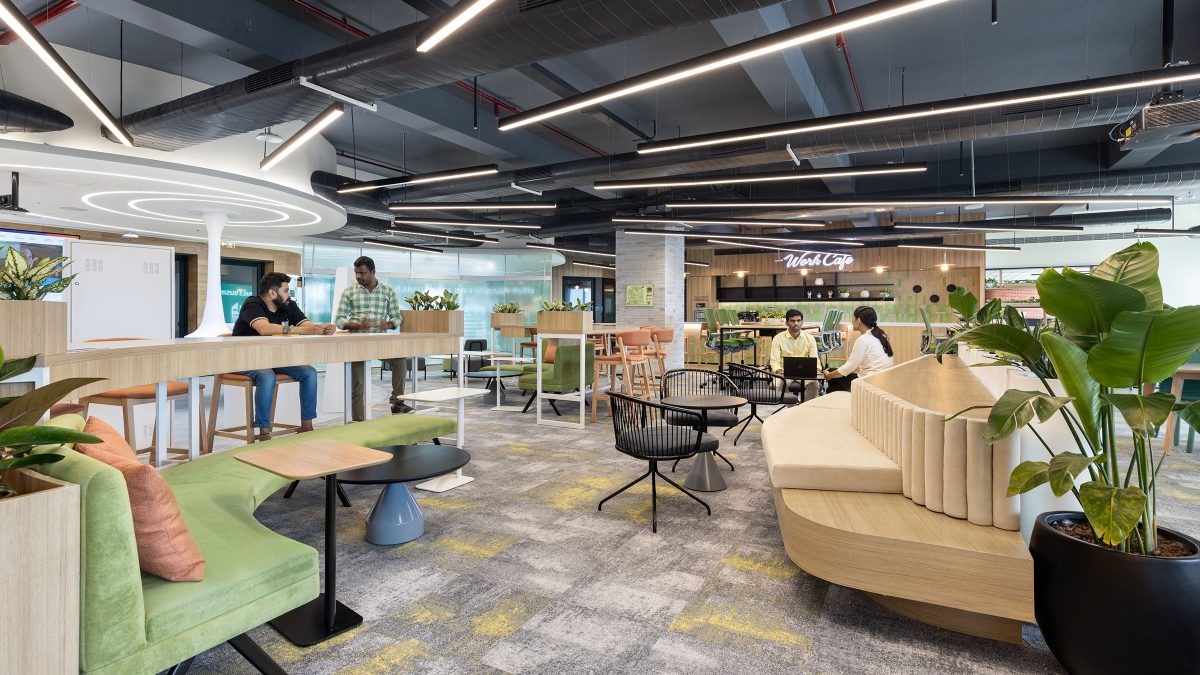
Recognising the critical importance of addressing multifaceted needs and delivering tailored solutions, we developed a balanced, data-driven workplace strategy for DSM’s Hyderabad HQ.
Using a ‘Digital Workplace of the Future’ concept, the space addresses post-pandemic challenges with a workforce distributed across India. Our approach combined over thirty online and offline engagement sessions with several teams. These studies included design clinics, leadership dialogues, business unit interviews, staff surveys and analytics. This helped us understand shifting workstyles and refine the balance between office and hybrid work in just two months.
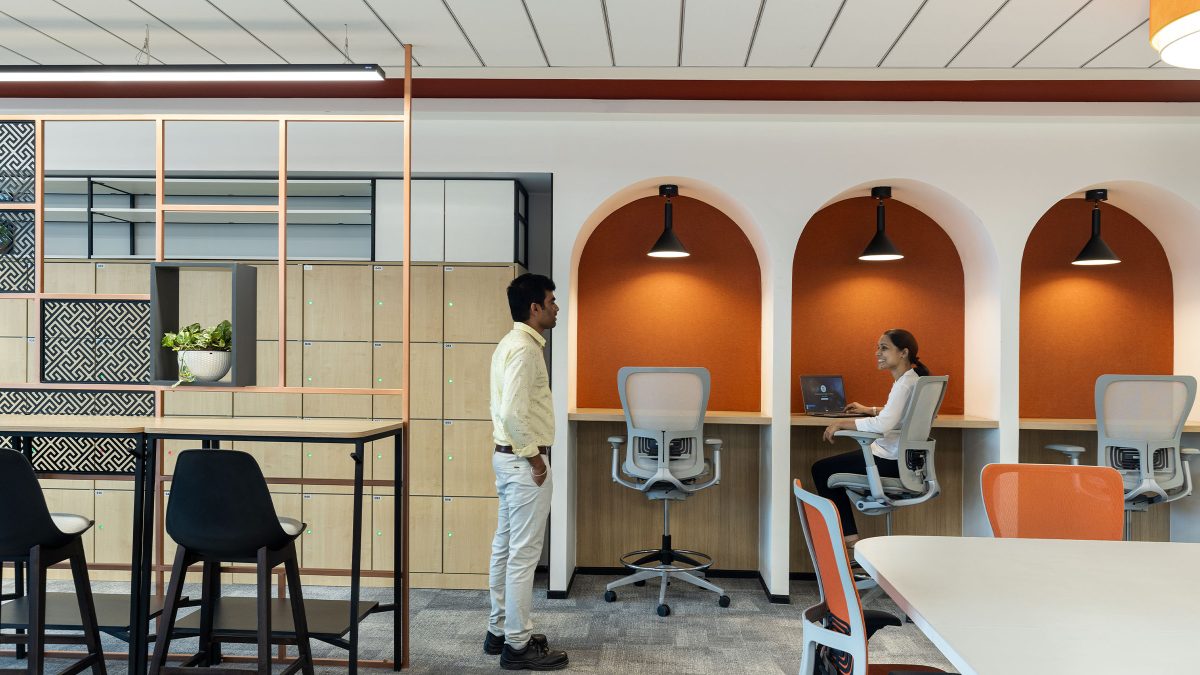
Based on the insight gathered, we developed an office with unique zones and a different ambiance. The ‘Serenity’ zone, includes a work café, reception and experience centre, featuring earthy elements and lush greenery.
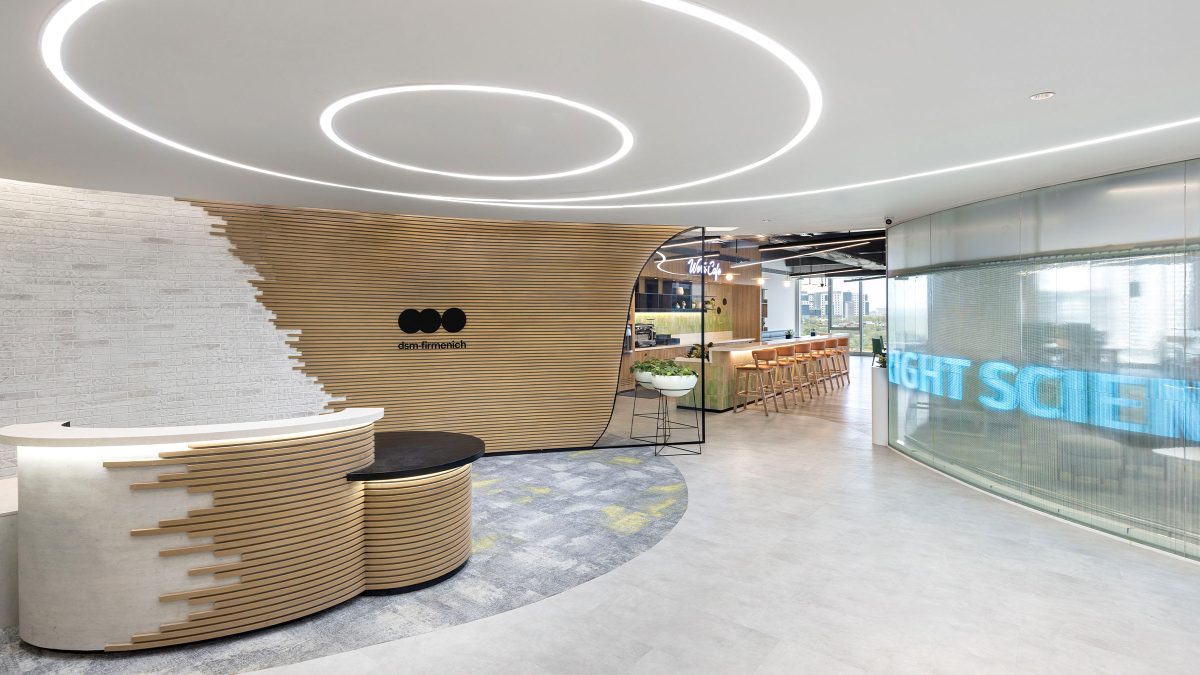
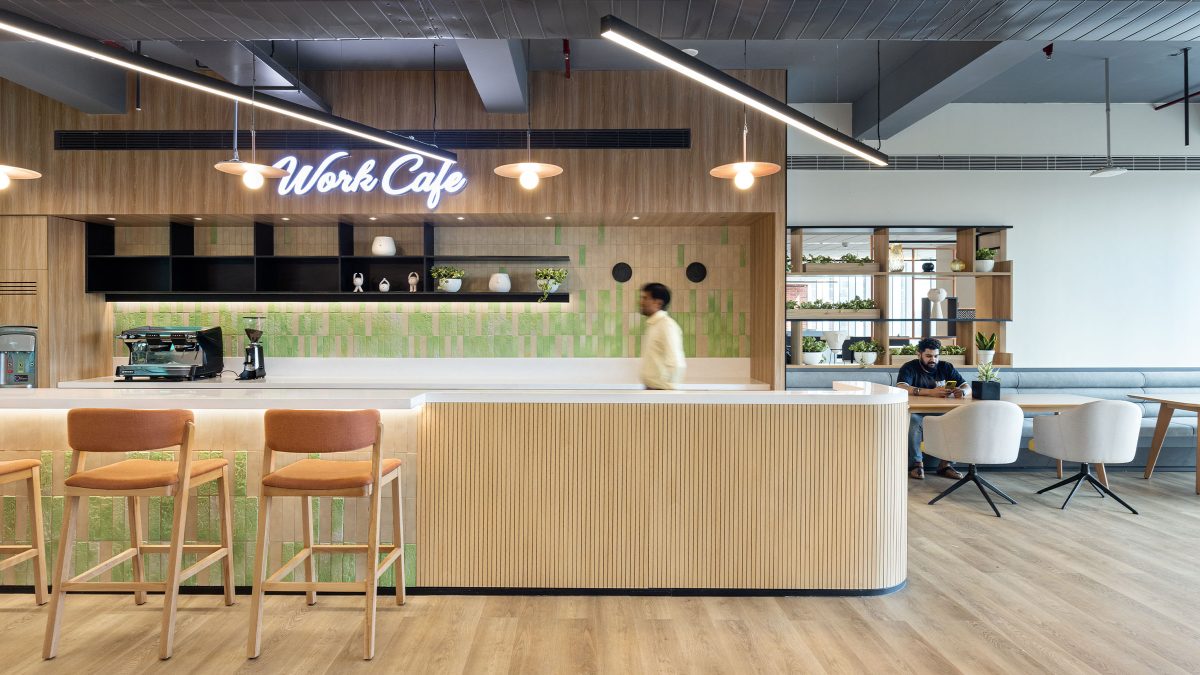
The ‘Water’ zone, home to the café, uses blue shades and aqua elements to create a lively, social atmosphere. The ‘Harmony’ zone features meeting rooms, with neutral tones and cloud-like lighting to enhance focus. Lastly, the ‘Dune’ zone includes the main workspace. Its sandy hues support focus and a mindset of adaptability reminiscent of ever-changing dunes.
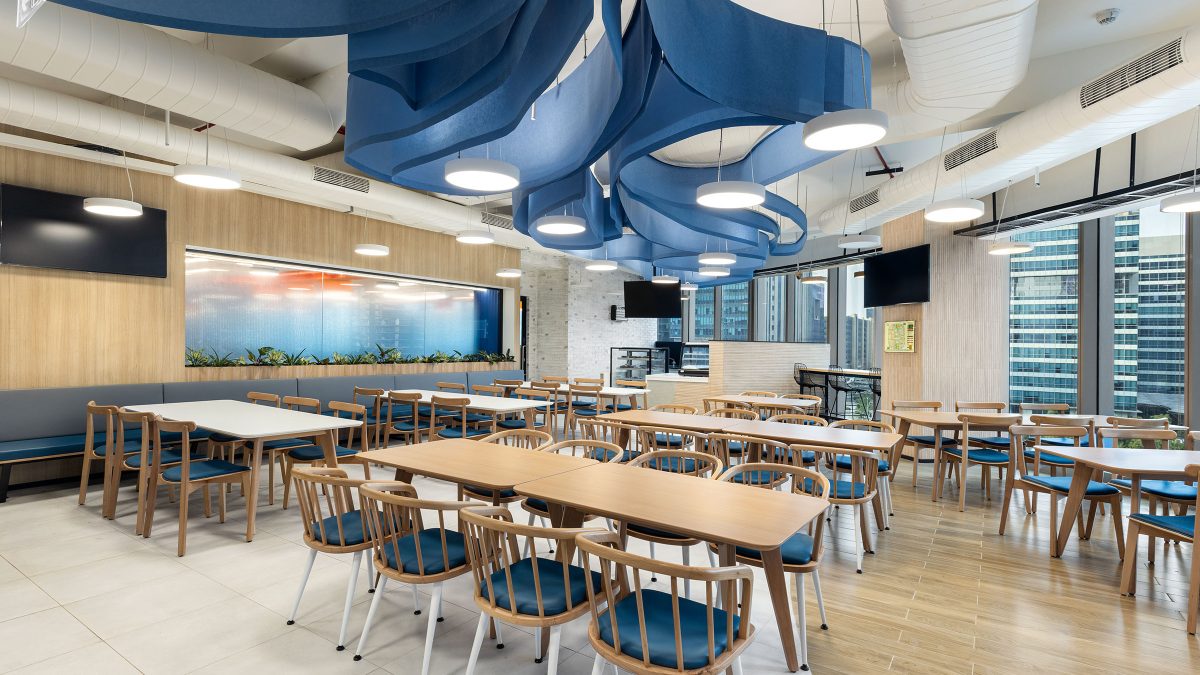
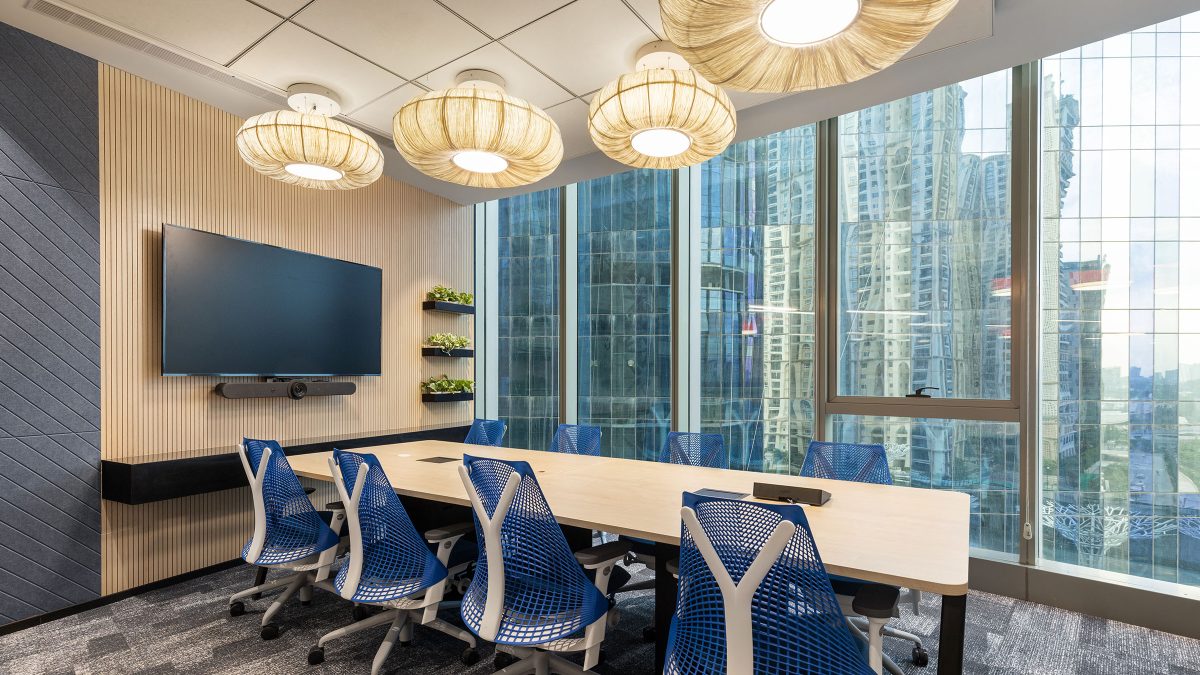
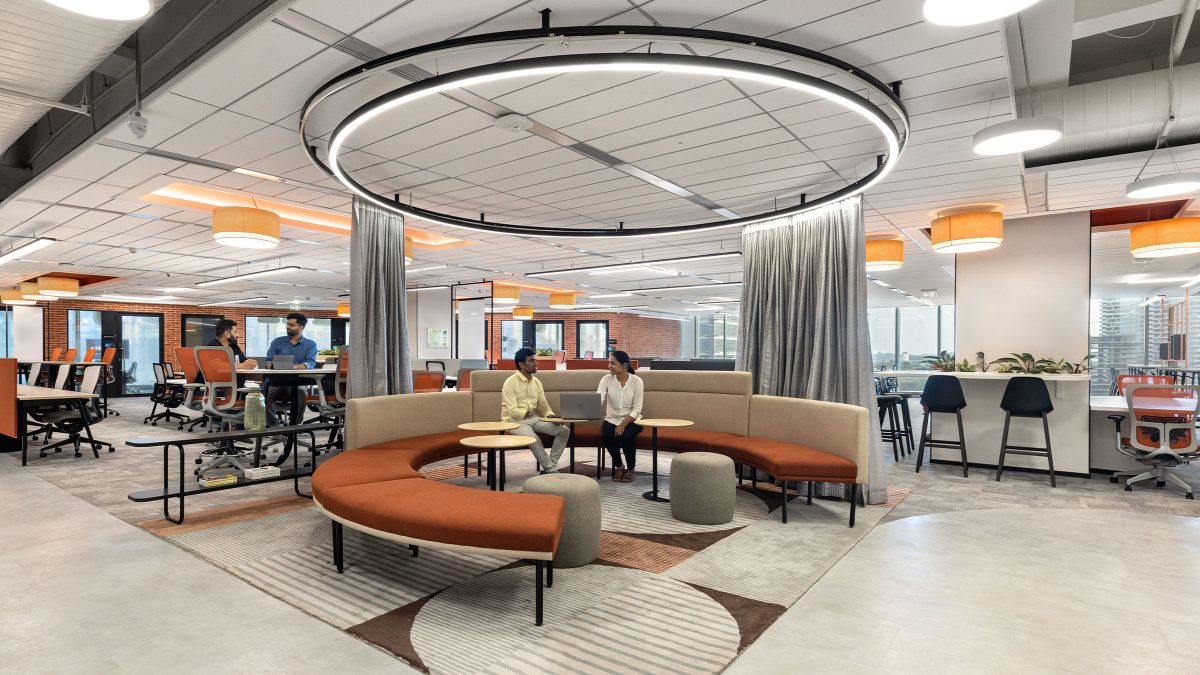
We launched a seat-booking app, enabling staff to customise their workspace. To enhance lighting efficiency, the team integrated dimming switches in meeting rooms (controlled via keypads) and integrated them with the Building Management System (BMS) for comprehensive monitoring. An advanced lighting control system supports centralised scheduling, occupancy control and daylight harvesting.
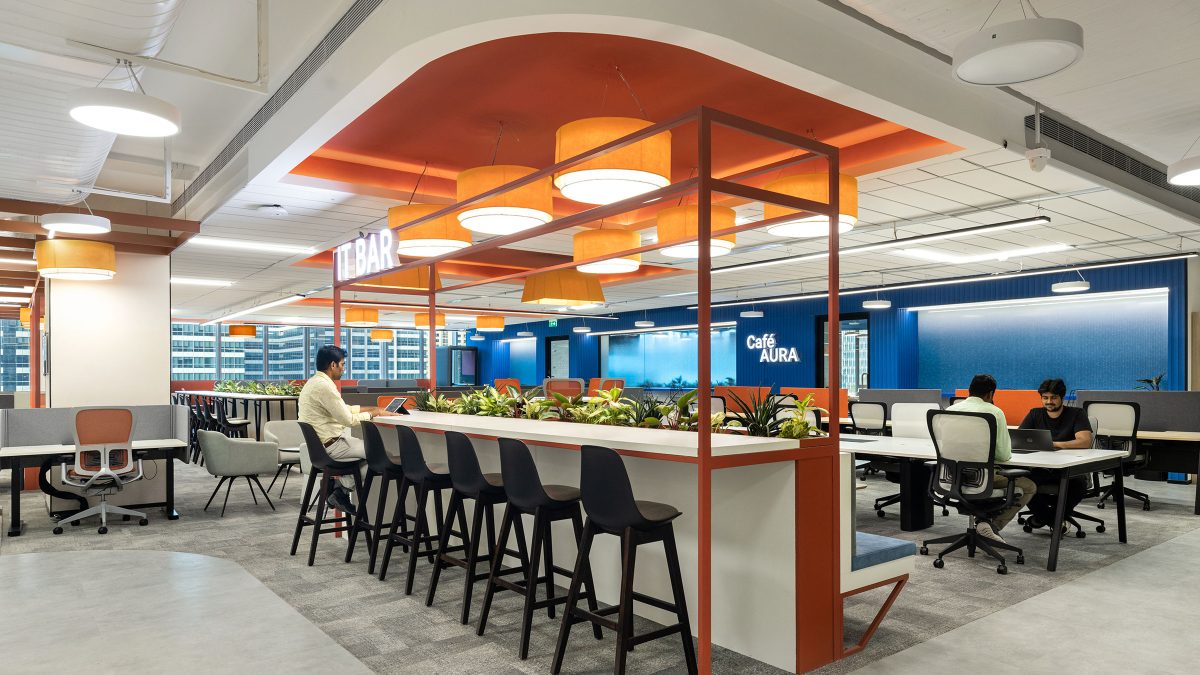
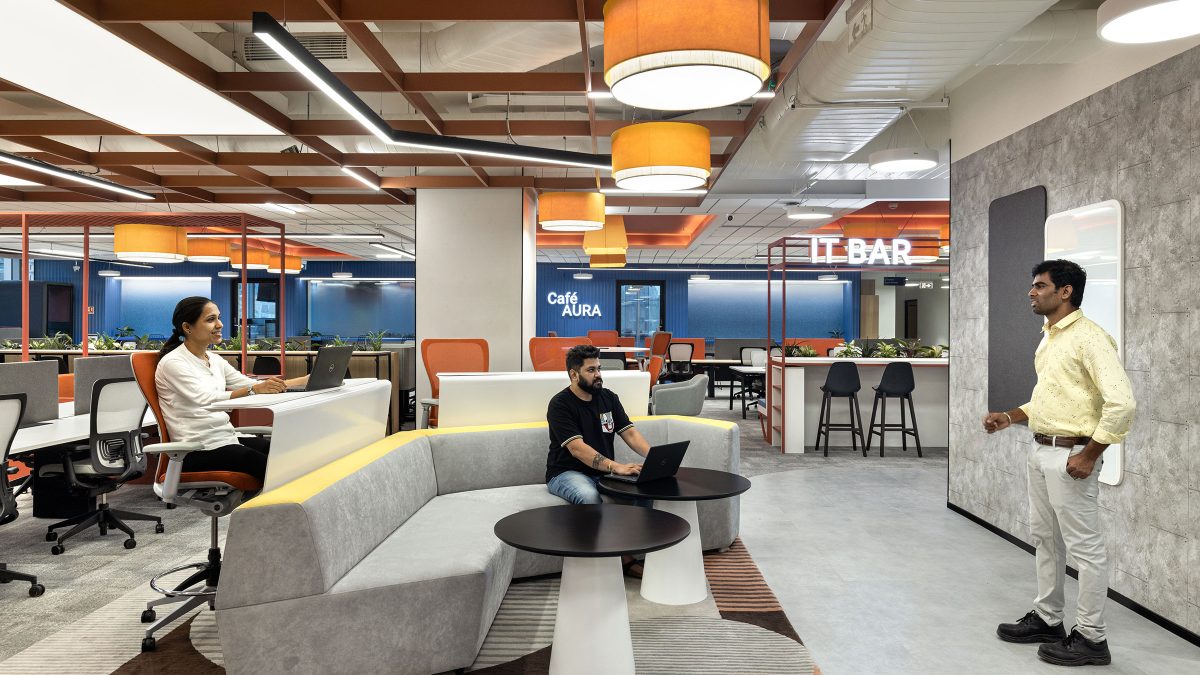
We enriched the workplace design with digital branding, wayfinding, a VR table, digital kiosks, and an interactive award wall. A large screen for videoconferencing ensures seamless communication worldwide.
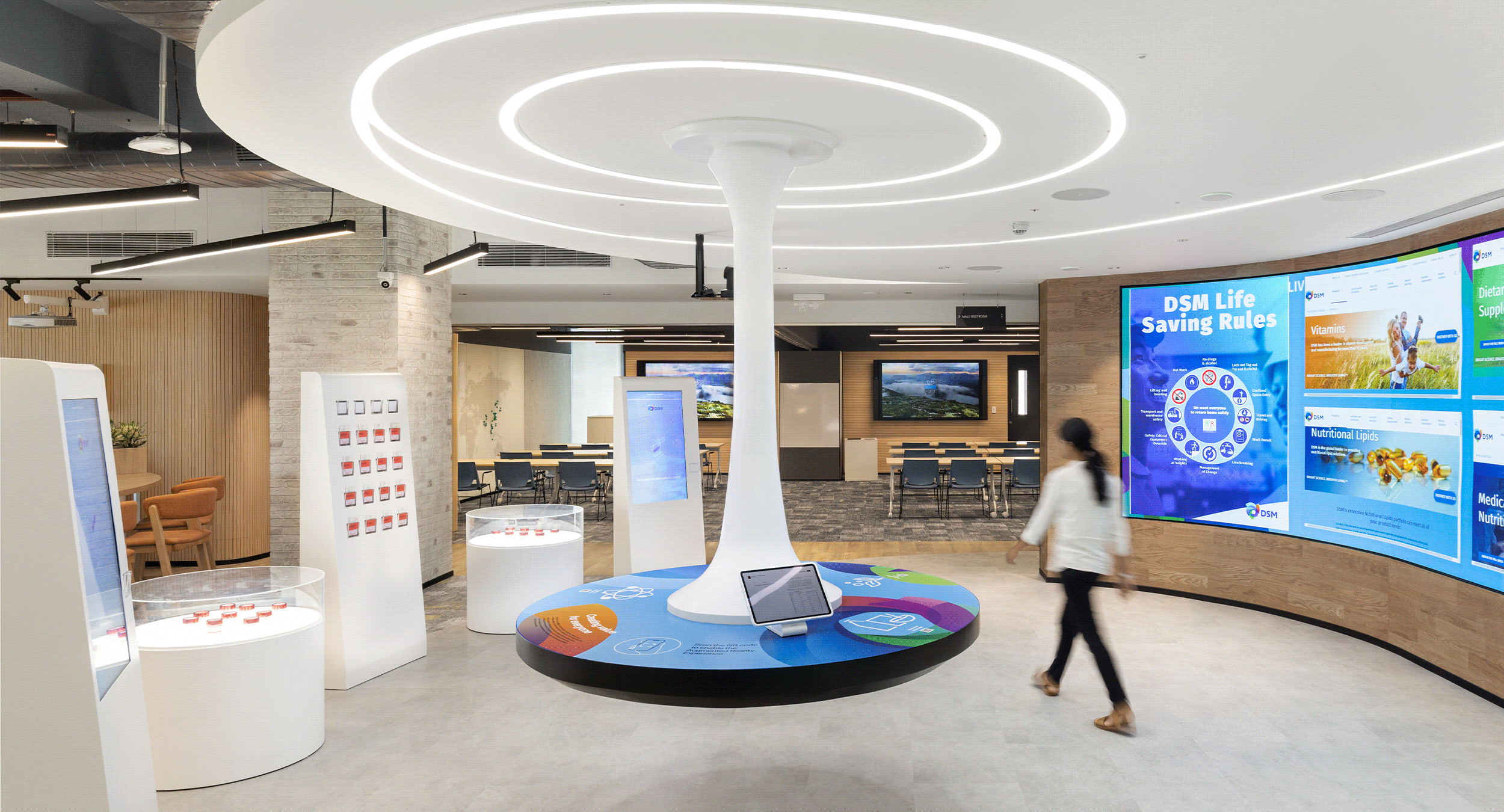
To ensure a seamless and efficient project experience, we harnessed VDC (Virtual Design and Construction) tools from the start. This meant no surprises on-site and spot-on execution. We united consultants with Trimble Connect, while our weekly OpenSpace walks kept DSM’s global team connected and involved. Using Matterport meant our designers always had precise insights into site conditions. This ensured data-driven decision-making throughout the project. At its core, our use of VDC ensured every design move was rooted in precision right from the outset.
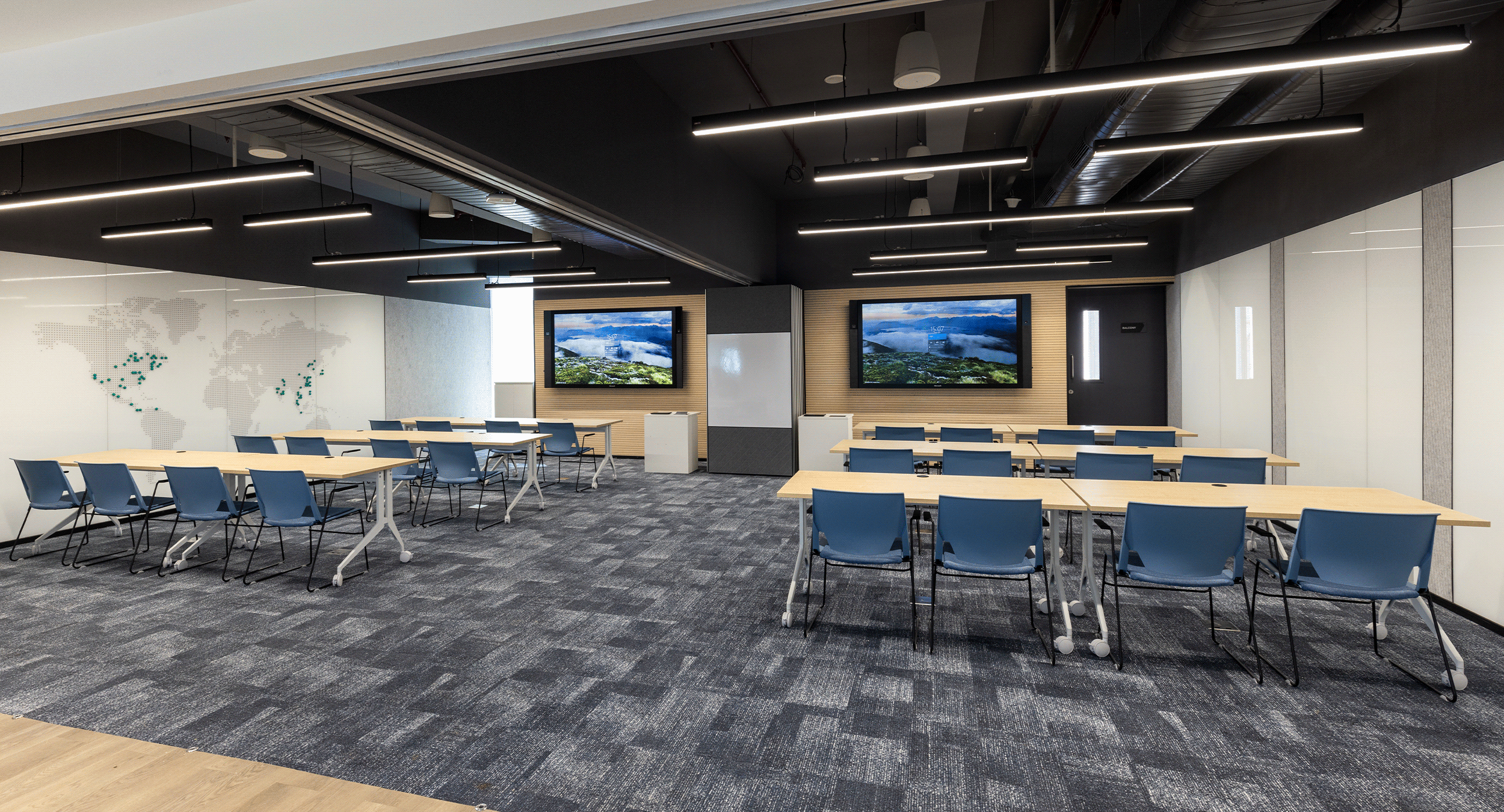
The office design targeted LEED certification, including the use of locally sourced, certified materials. We also address energy efficiency and air quality by using non-synthetic, low-VOC, and recycled materials. For example, we reduced construction and demolition waste disposed of in landfills and incineration facilities by recovering, reusing, and recycling materials. This approach ensures we generate no more than 2.5 pounds of waste per square foot (12.2 kg/m2) of floor area.
The MEP design incorporates IAQ sensors and integrates CO2, air quality and climate monitoring into the BMS for optimal control. For example, the project used MERV-8 and MERV-13 standards to achieve 17% energy savings on HVAC by implementing ASHRAE 90.1.2017 & ASHRAE 62.1.201Ca. Additionally, water efficiency was prioritised, with a goal of reducing water use by 20%. The project used water-efficient fixtures and fittings and implemented a water budget analysis during the SD phase to inform project design.
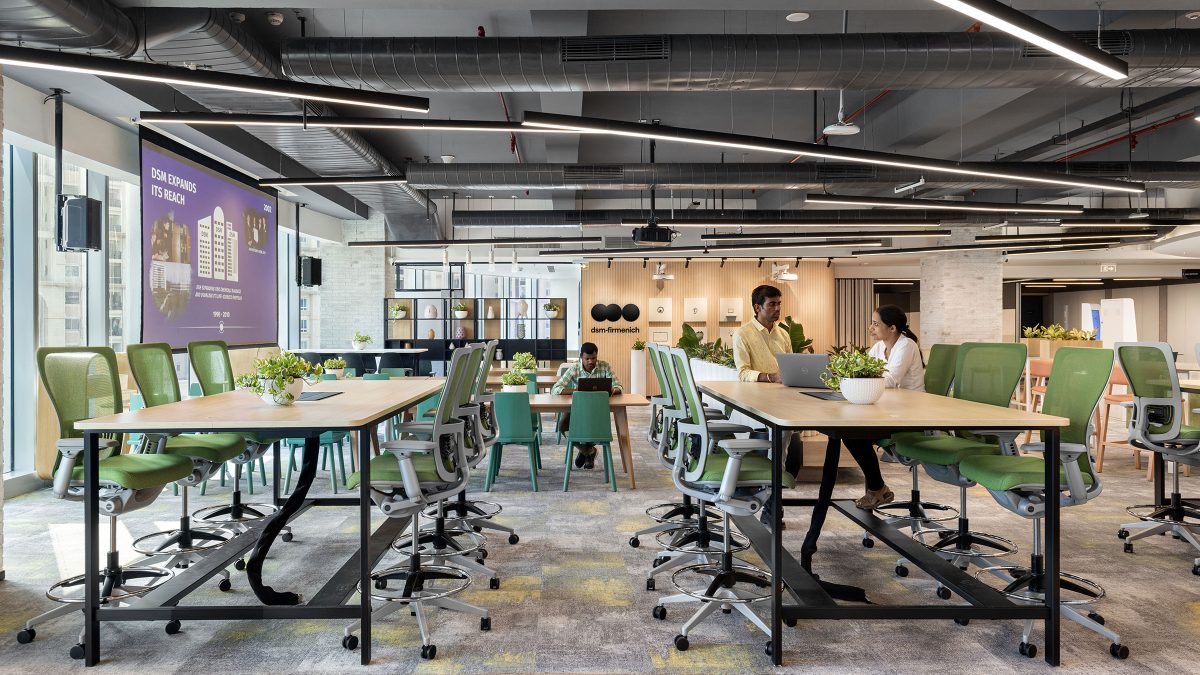
In building DSM’s new workplace, we addressed challenges using adept strategy and digital technology. The space is a true testament to the company’s dynamic culture. Championing inclusivity, wellness and sustainability, this large-scale office sparks a renewed interest in returning to work.
Completed
2023
Hyderabad
40,000 sf
Purnesh Dev Nikhanj