









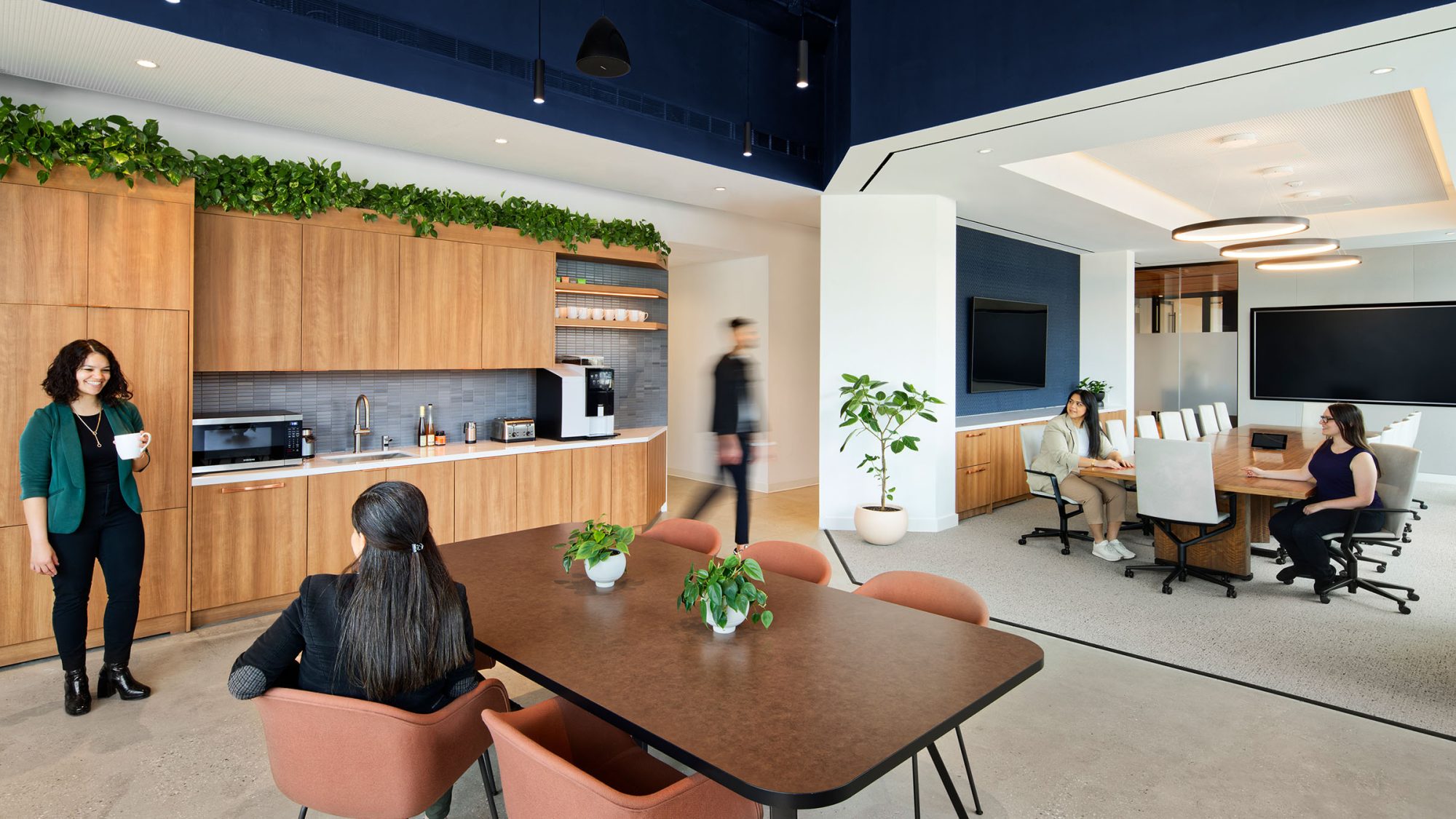
Expanding on a global relationship that began with an award-winning project in Mumbai, our teams undertook a transformative project for this leading financial services firm’s venture capital and crypto division. The goal was to create a dynamic workplace that celebrates the brand while fostering creativity, innovation and collaboration.
The client’s vision centred on a workspace that could accommodate its daily operations while acting as a hub for meetings, events and partnerships with technology leaders and entrepreneurs. This concept pushed the boundaries of conventional office design and spurred our team to think outside the box.
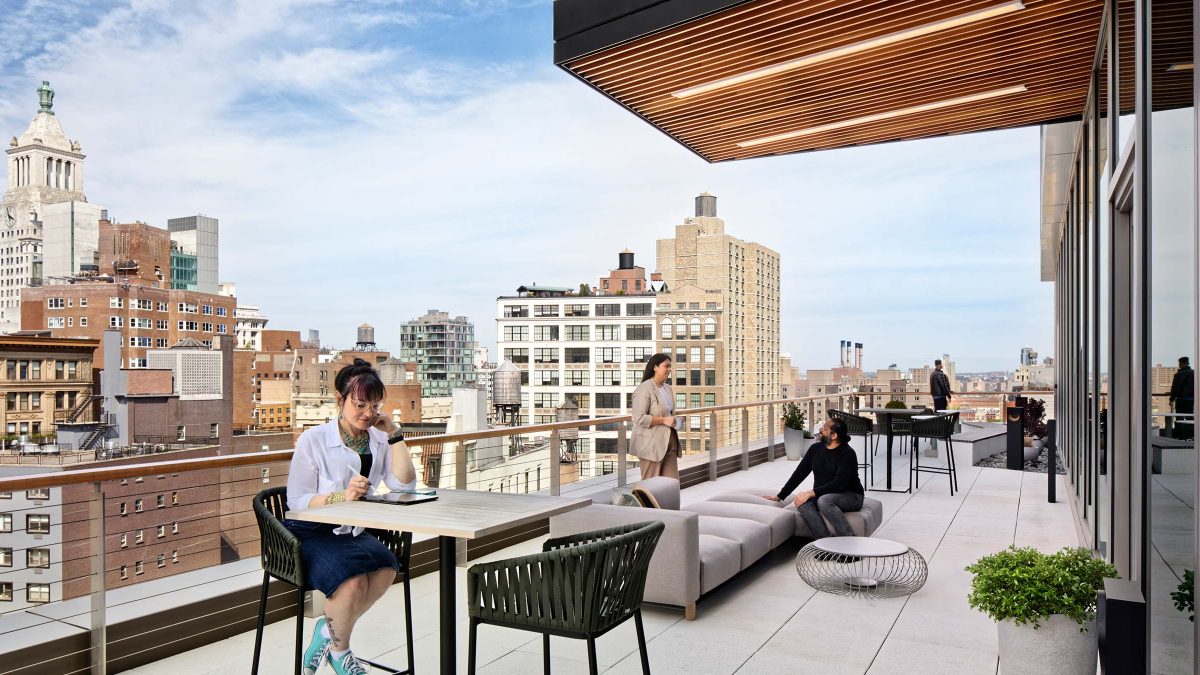
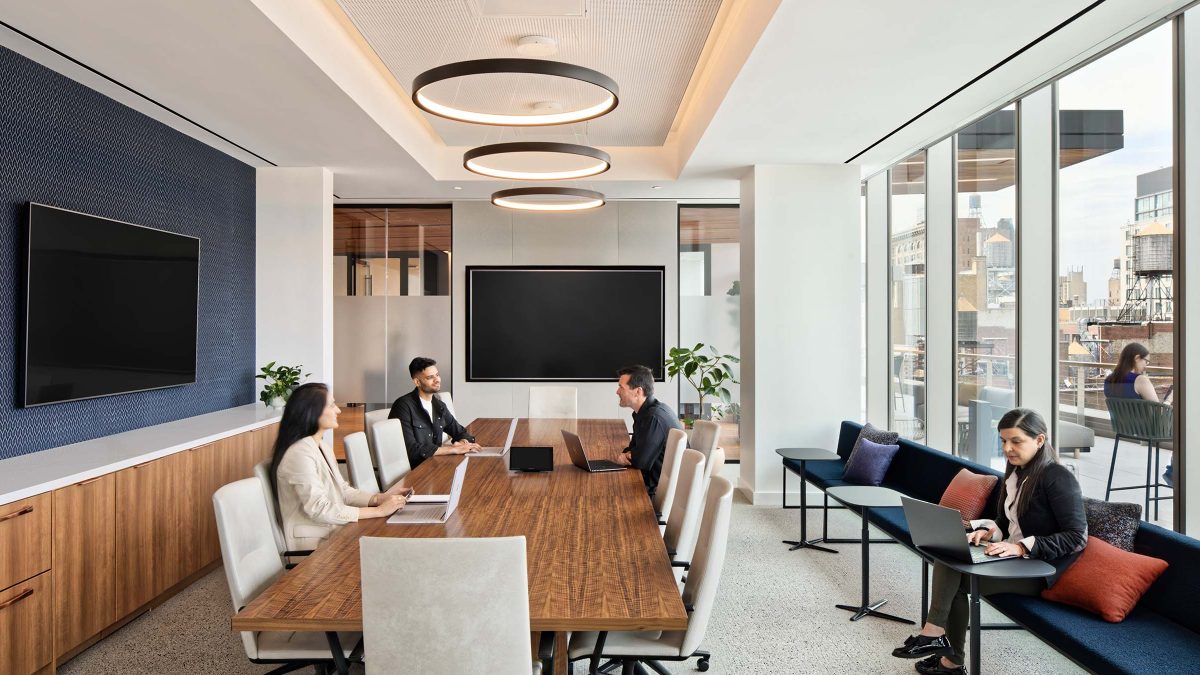
Our suite of integrated services, including architecture and interior design, were pivotal in shaping the project’s success. We meticulously considered emerging workplace trends and the evolving landscape of work. This approach ensured that the final design would stand the test of time.
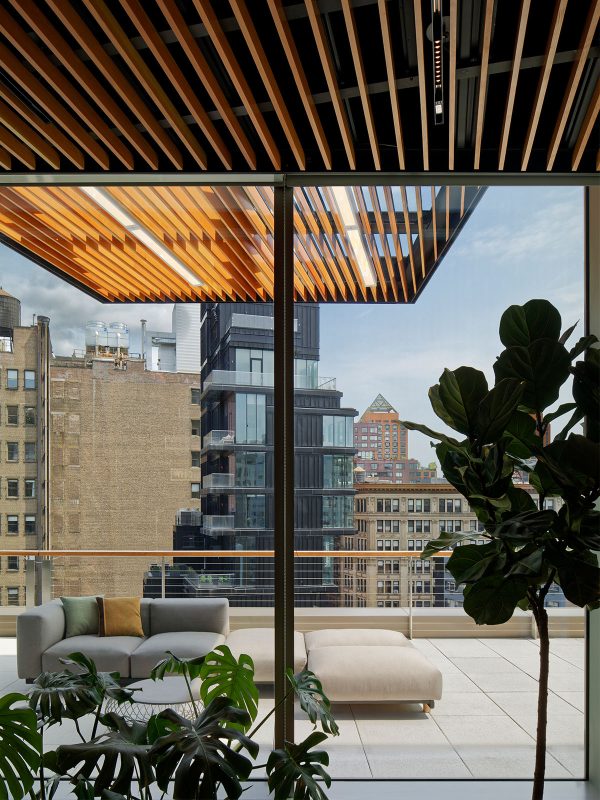
The workspace is a unique canvas with floor-to-ceiling glass, offering sweeping city views. Aligning with the client’s need for hosting and collaboration areas, we designed a seamless transition between indoor and outdoor spaces. This design creates a fluid connection between the interiors and a spacious terrace – a dynamic environment for formal meetings and casual gatherings.
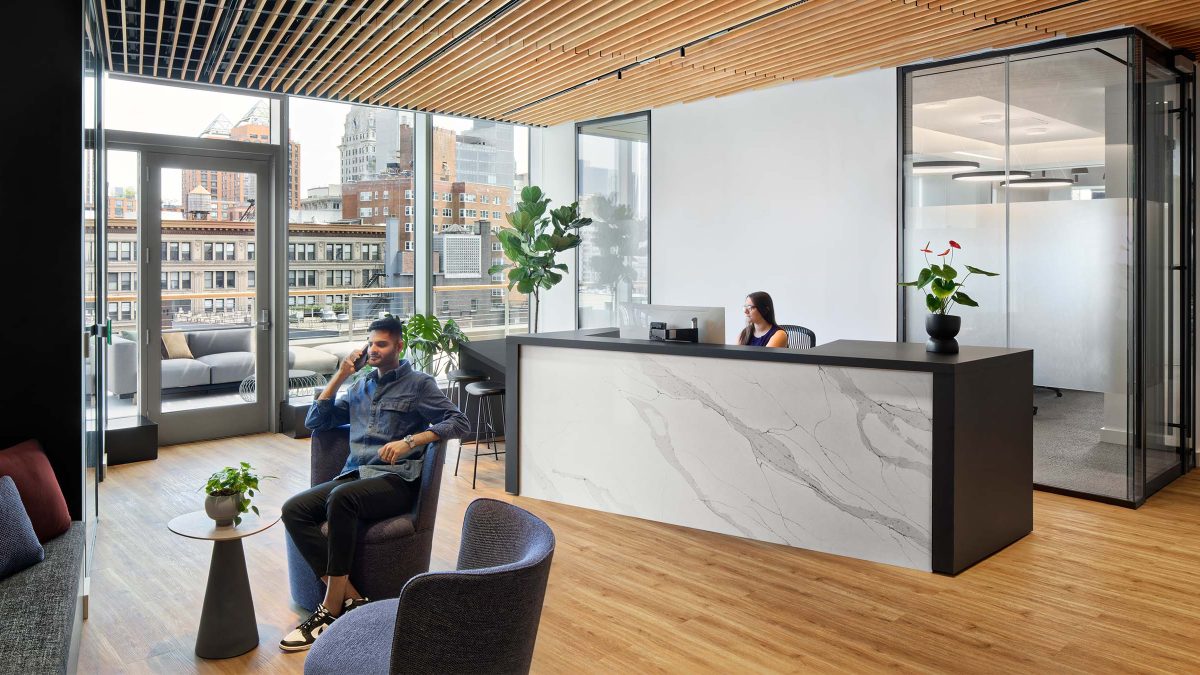
Connecting the boardroom to the pantry and the exterior terrace emphasises flexibility and outdoor access. We modified the outer glass curtain wall to accommodate a cantilevered pergola extending from the reception area. We added a door and steel beams as structural support and electrical infrastructure for lighting. Ensuring safety on the terrace was paramount, prompting us to carefully consider entrances and exits, as well as adequate lighting for evening events.
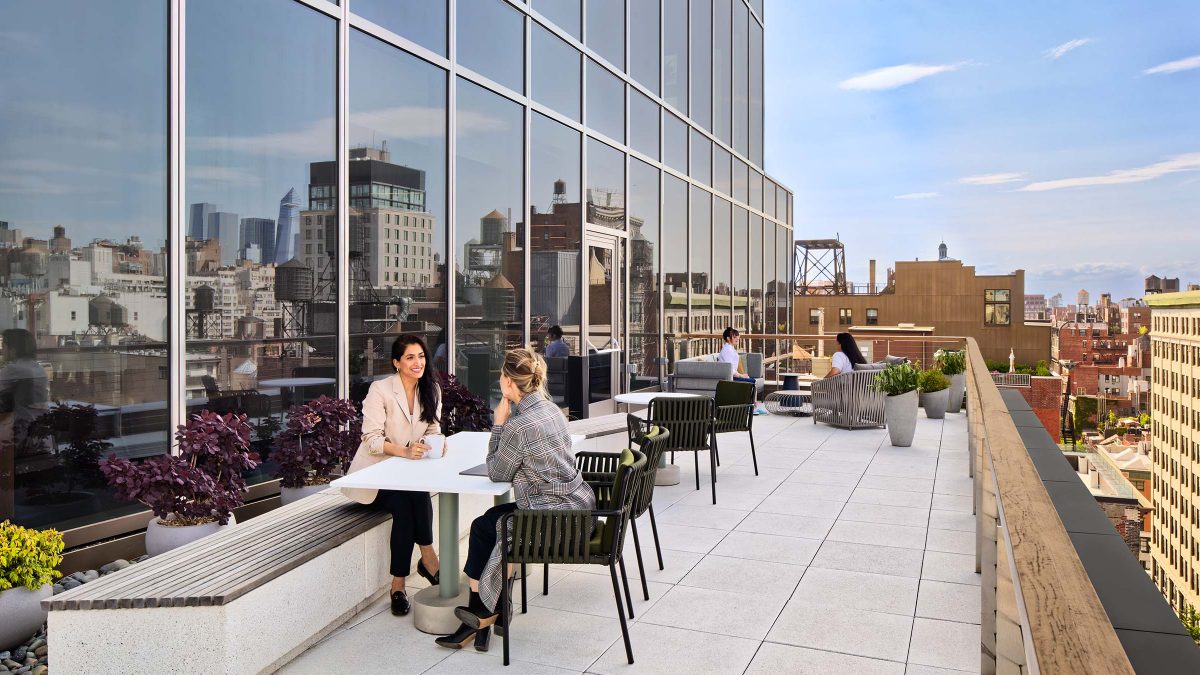
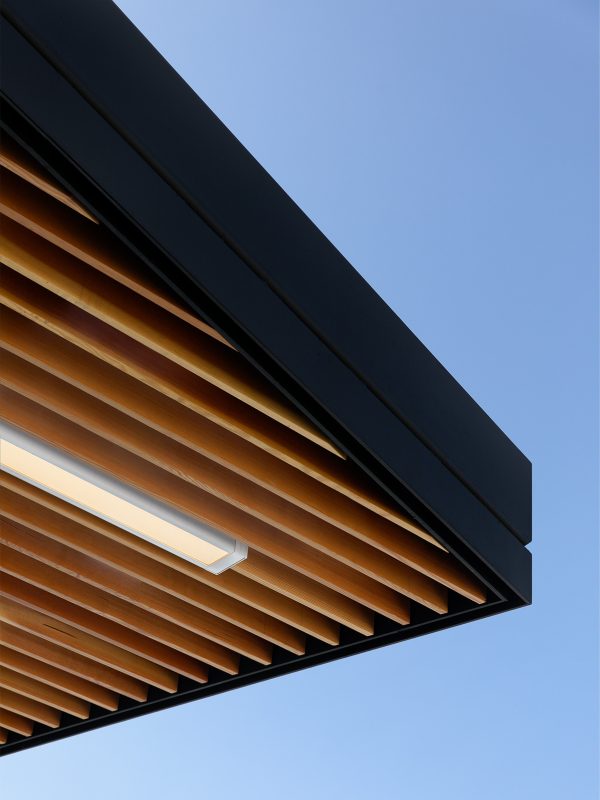
Our design strategy blends traditional, high-end finishes with a more modern, edgy touch. Materials played a vital role throughout the project. We introduced warm wood tones to balance the aesthetic and create an inviting atmosphere. We implemented thoughtful ceiling and lighting choices throughout. A perforated gypsum ceiling enhances acoustics for a productive and comfortable environment. These designs create an atmosphere that resonates with diverse working styles and the architectural elegance of the building.
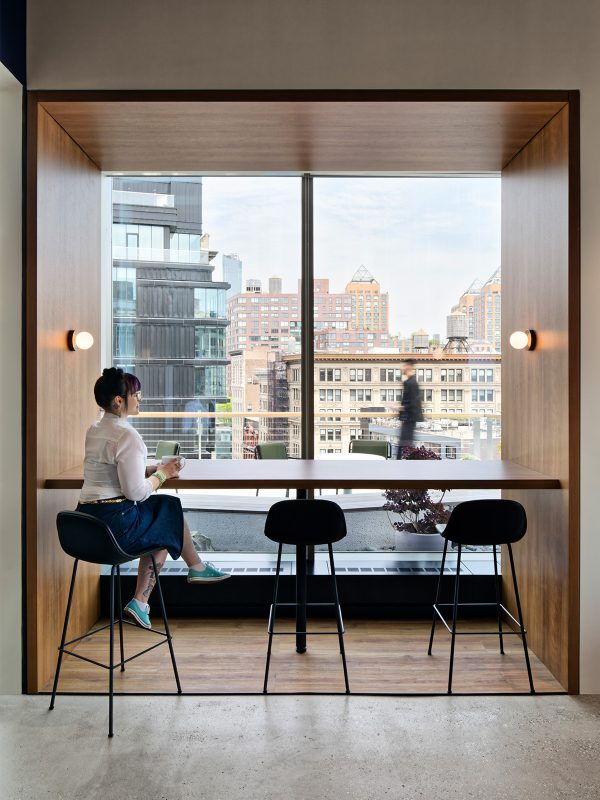
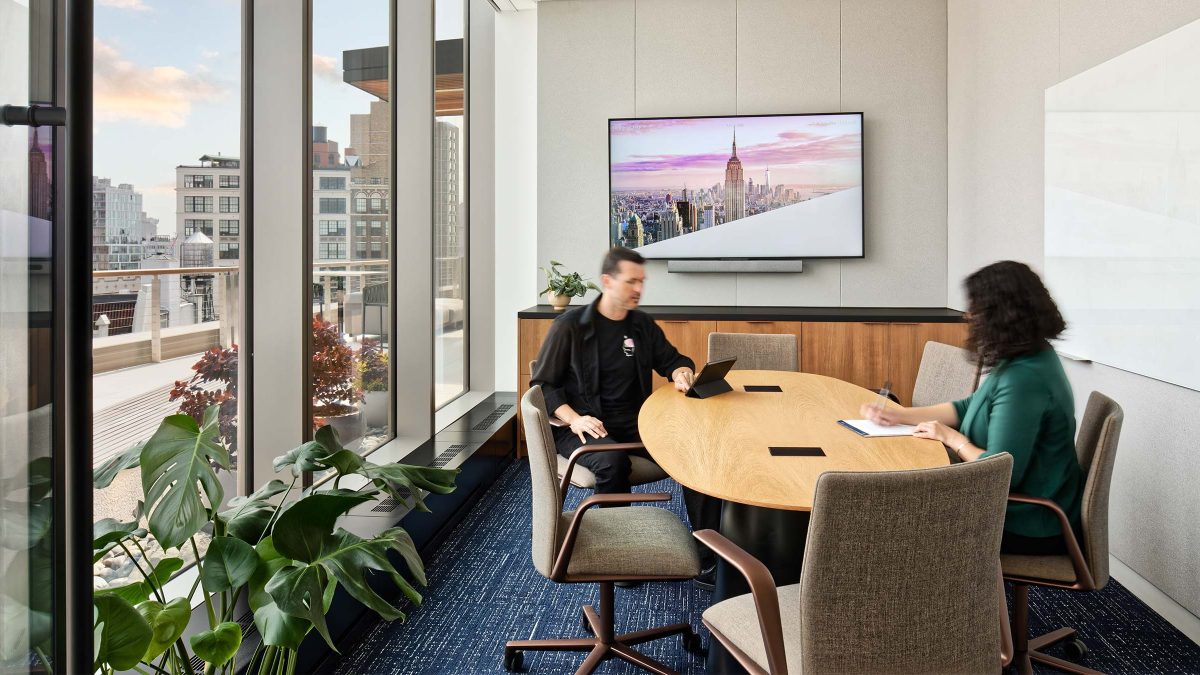
Our team focused on optimising lighting for virtual meetings while harnessing the benefits of natural light from the expansive windows. On-site mock-ups were a key component of our design process to guarantee the best possible lighting solutions.
Beyond workspace functionality, our team prioritised employee wellbeing. The wellness room is designed as a sanctuary and offers a calming retreat. Plenty of natural light and essential amenities create a space that nurtures physical and emotional needs.
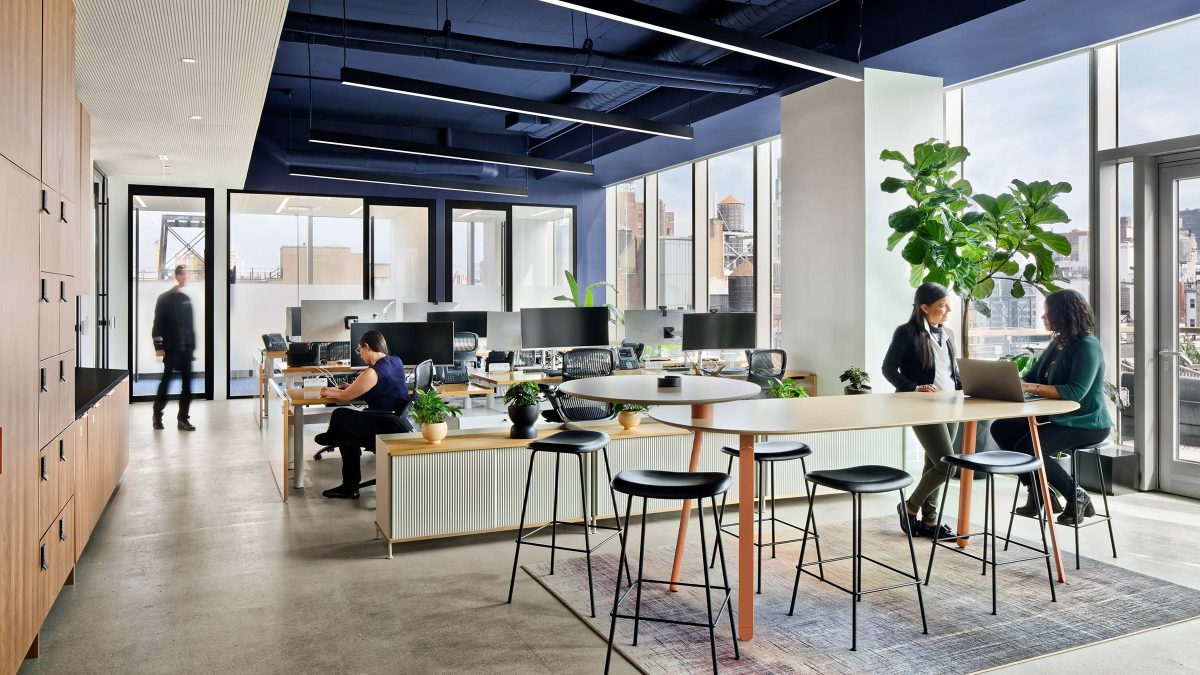
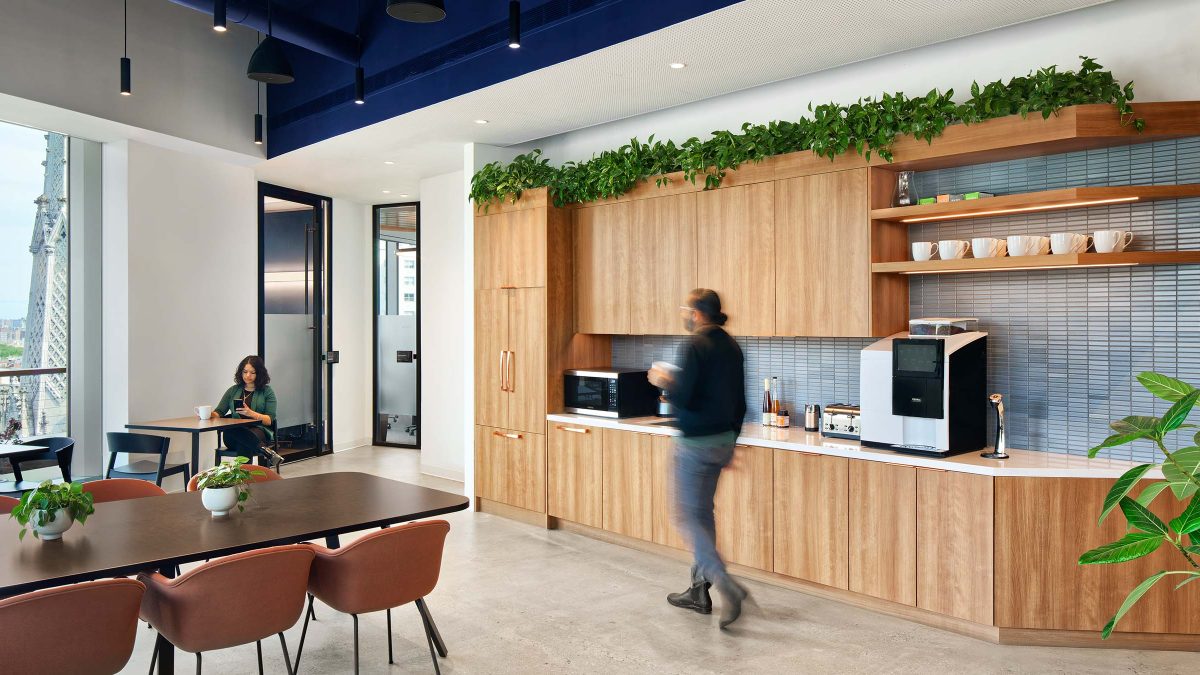
This project captures the essence of collaborative innovation, transforming ideas into inspiring spaces.
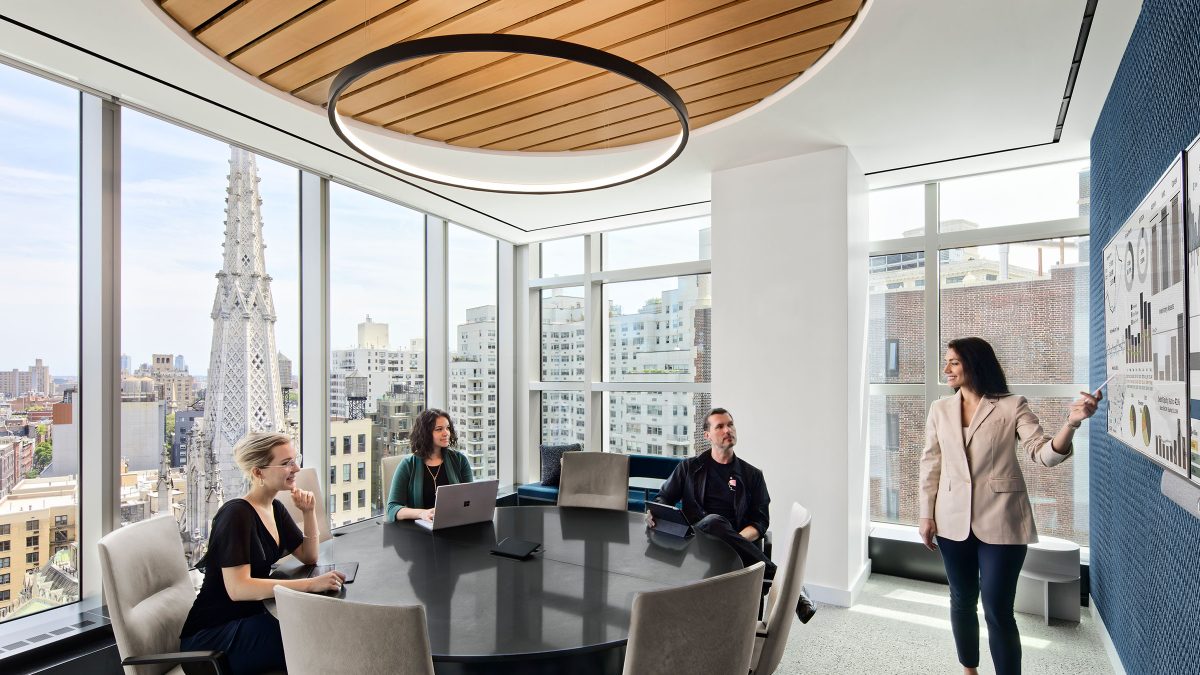
Completed
2023
New York City
11,250 sq ft
Aaron Thompson