









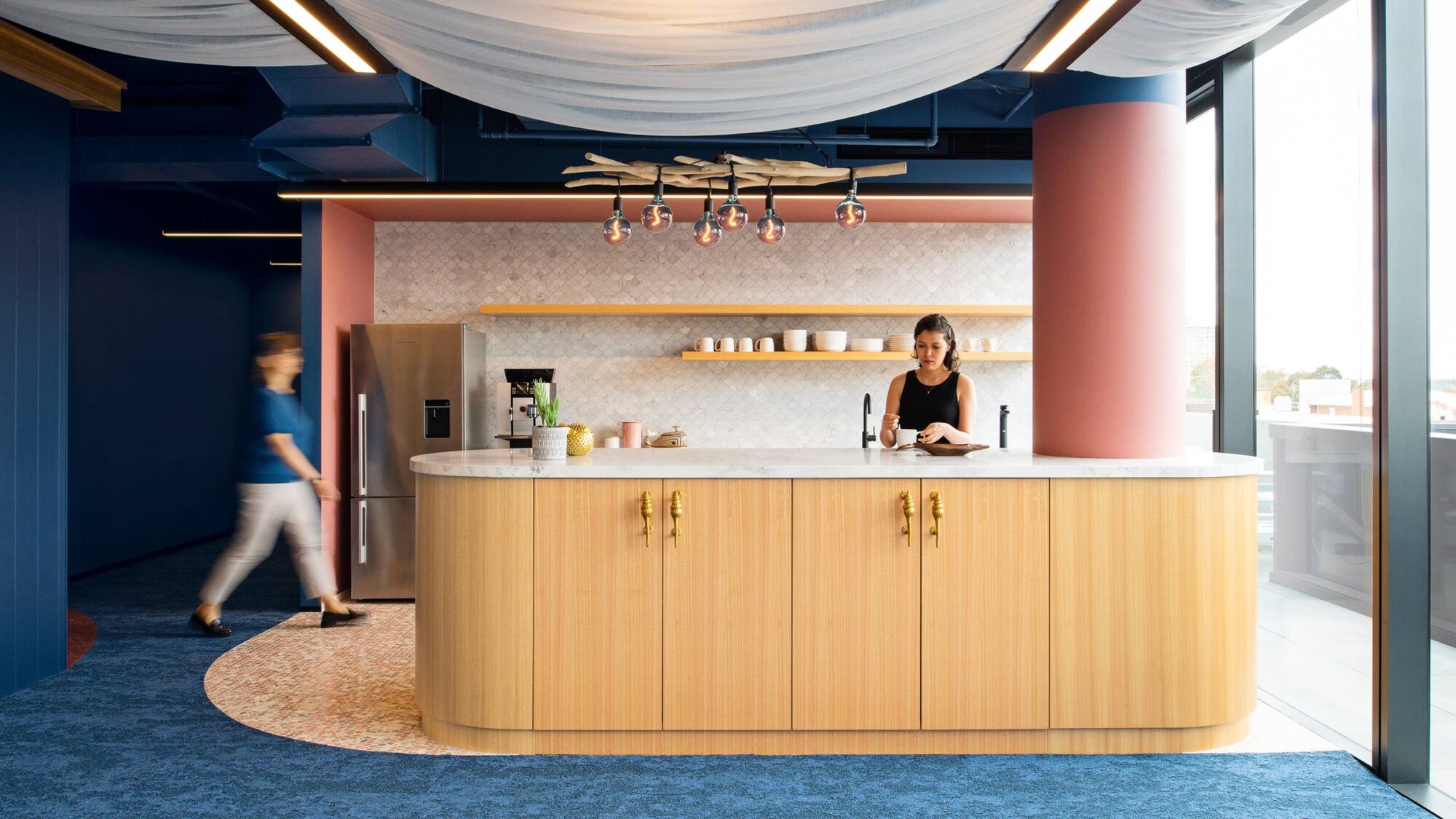
Global medical technology company Epic initially engaged us for the integrated project delivery of their new one-level workspace in Melbourne, Australia. Following the successful completion, our team was re-engaged for an additional three levels, to support Epic’s headcount growth and their increasing training and meeting space requirements.
Though the Melbourne office employs a largely American team, Epic sought to embrace the Australian culture and lifestyle through a local theme. This is reflected throughout the workspace, featuring dedicated areas inspired by the Great Barrier Reef, the Australian Outback, Daintree Forest, the Pinnacles and the Salt Lakes – all iconic Australian landmarks.
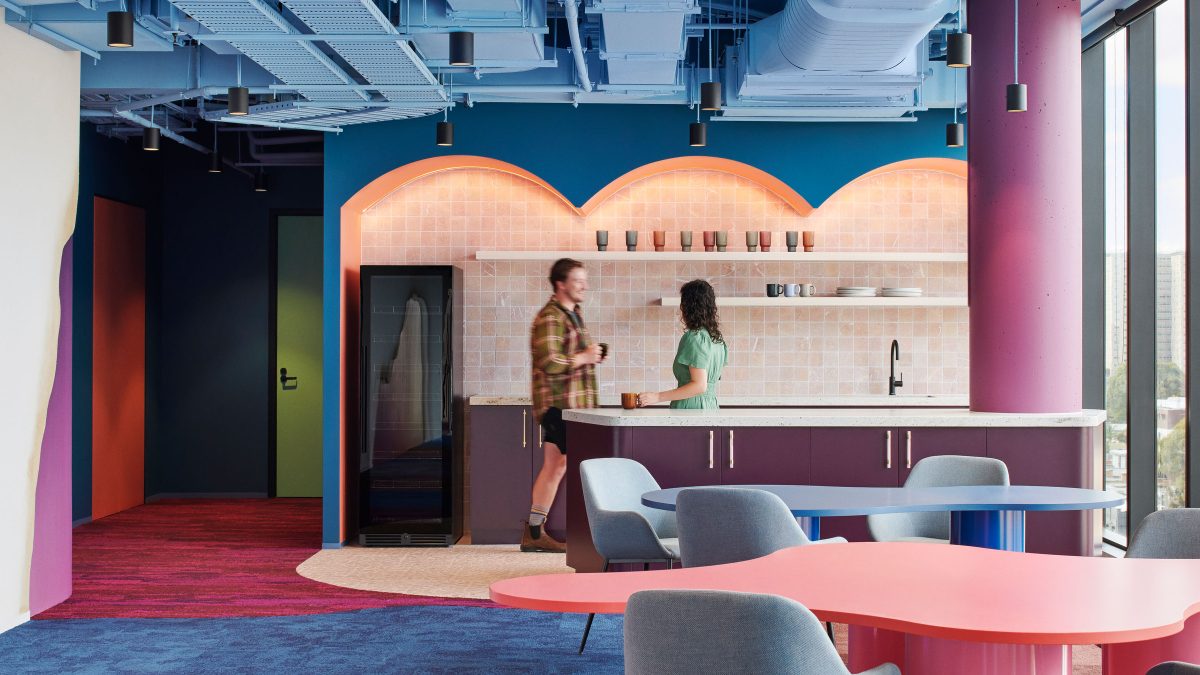
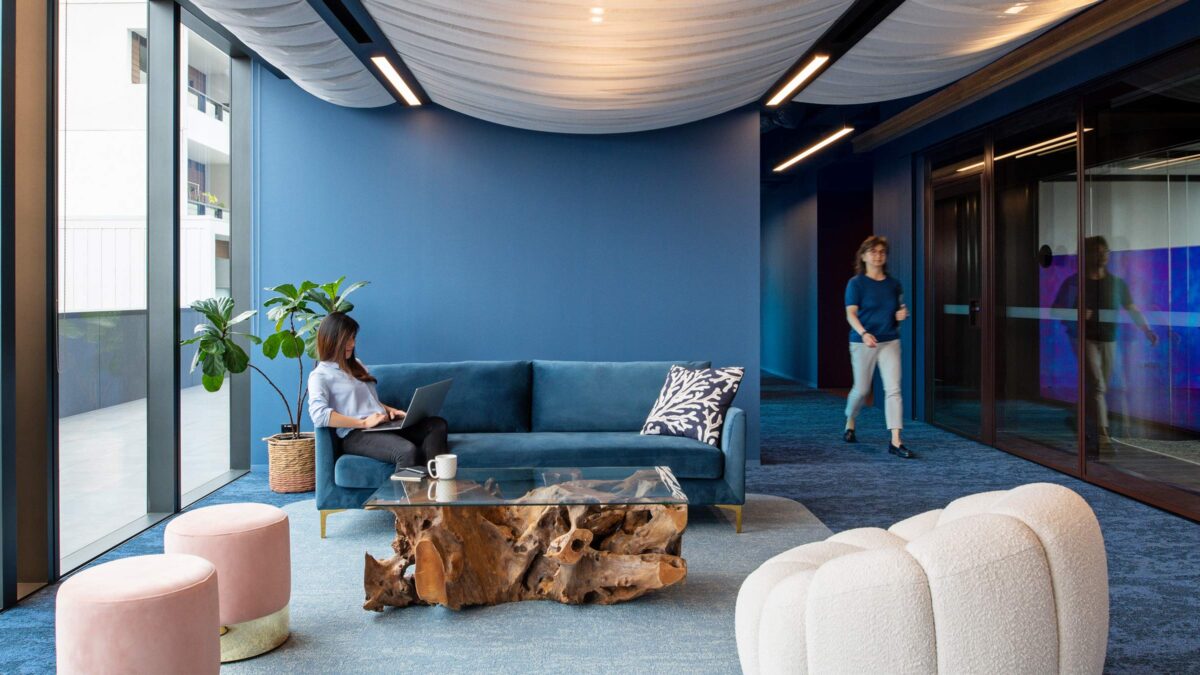
Epic’s Melbourne team wanted its ‘Australiana’ design to continue the tradition of having an office theme for each branch. We worked with them to create a high-quality, authentic brand experience that puts fun and community at its heart. We considered every aspect through a detailed process for immersive results. Natural materials and quality finishes like marble mosaic floors and real timber were incorporated.
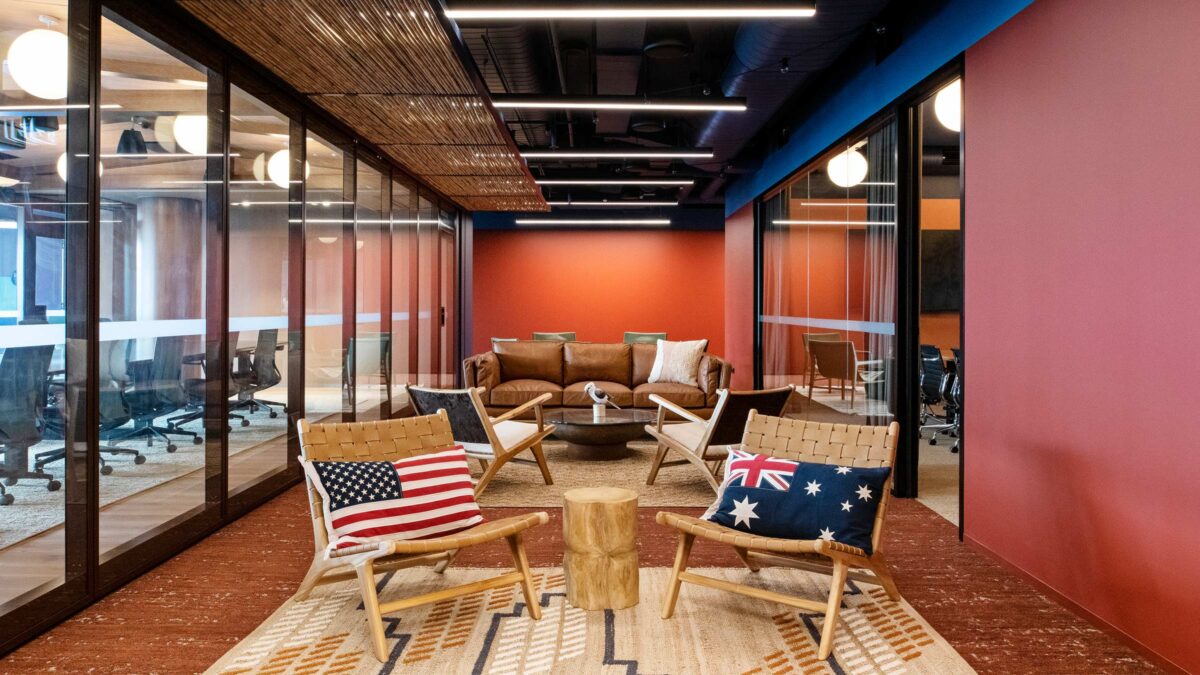
The central welcome area of the office draws inspiration from the Australian Outback, featuring a campfire and rustic, earthen landscape colours. This theme transitions at the office’s edge into the vibrant colours of the Great Barrier Reef, incorporating features that represent fish and the pink tones of coral. Intentional details such as shell handles and driftwood pendant lighting further enhance the thematic design.
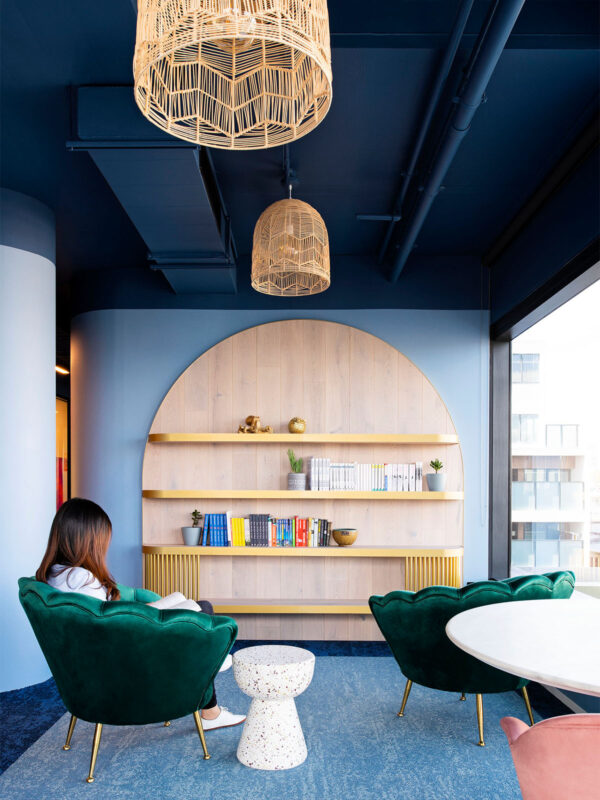
A 22-person boardroom connects the Outback zone to the Great Barrier Reef-themed one. A glazed moving wall system opens on both sides, acting as a bridge between the welcome area and the café to allow ease of movement and interaction. Considering the client’s needs, this customised solution is designed for functionality, featuring high-quality audiovisual connectivity while enhancing navigation.
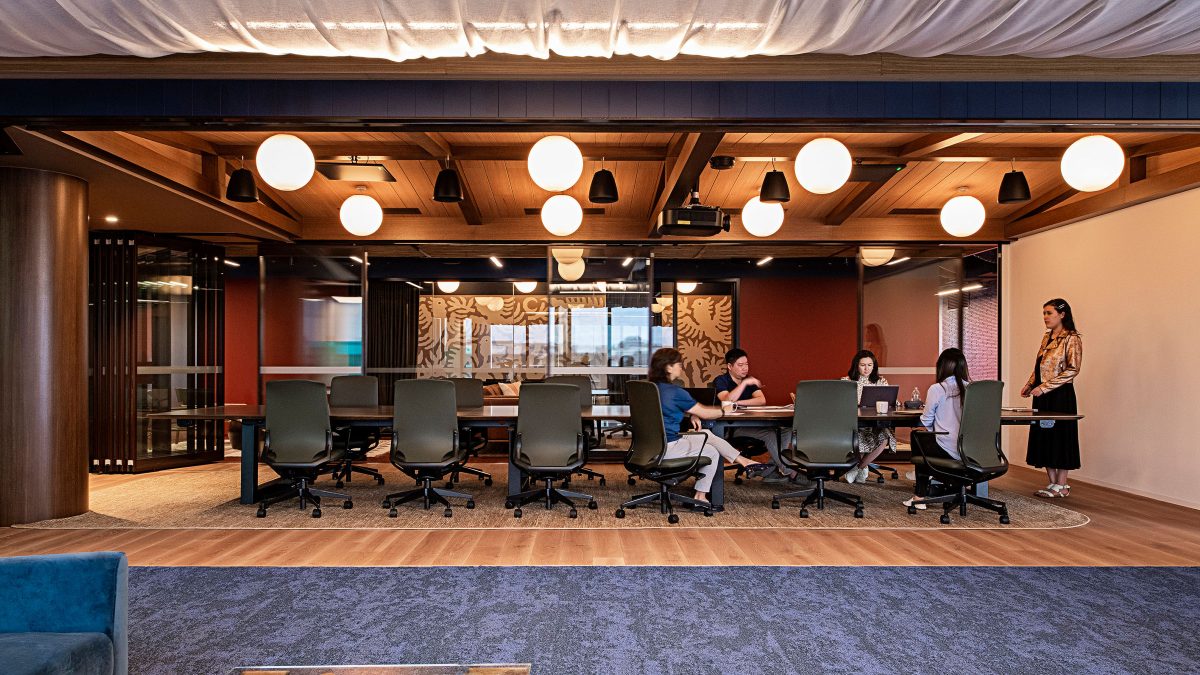
On level 2, the team is immersed in the colours and landforms of the Pinnacles. These undulating geographical features are represented through bespoke carpets and glass graphics integrated with earthy colours on the walls. Creating a warm and homely feel, these immersive corridors lead through to a cosy reading nook with hanging rope chairs. A quiet space for relaxation or impromptu conversation, completed with a collaborative table to accomodate casual meetings.
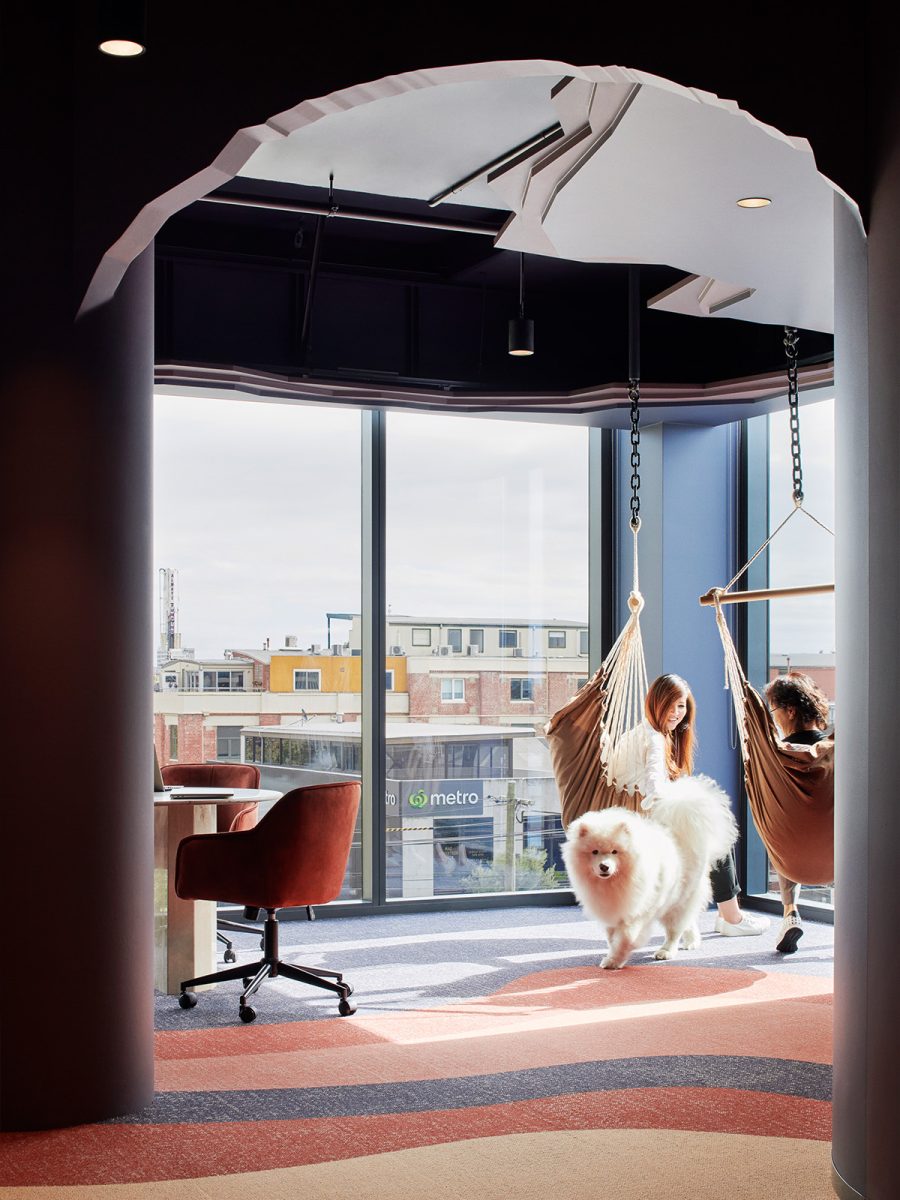
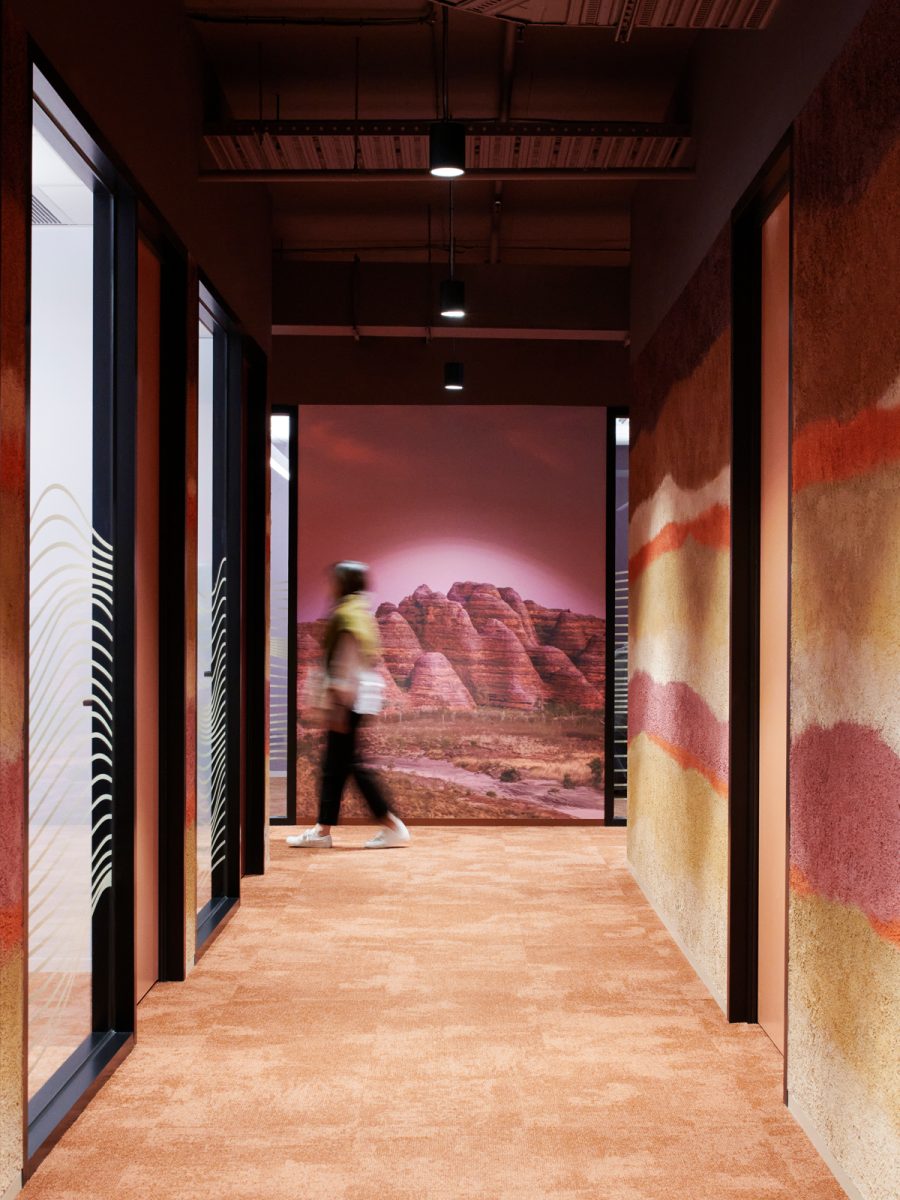
On Level 1, the Epic team delves into the depths of the Daintree Forest. The ‘treehouse’ aesthetic features colours that complement the wall graphics depicting the flora, fauna and wildlife of the area. The captivating breakout space, based around a central ‘tree’ leverages the wellbeing benefits of biophilic design using natural timber finishes and materials. A reading nook offers soft seating, while a stunning waterfall feature provides a calm space for respite and relaxation.
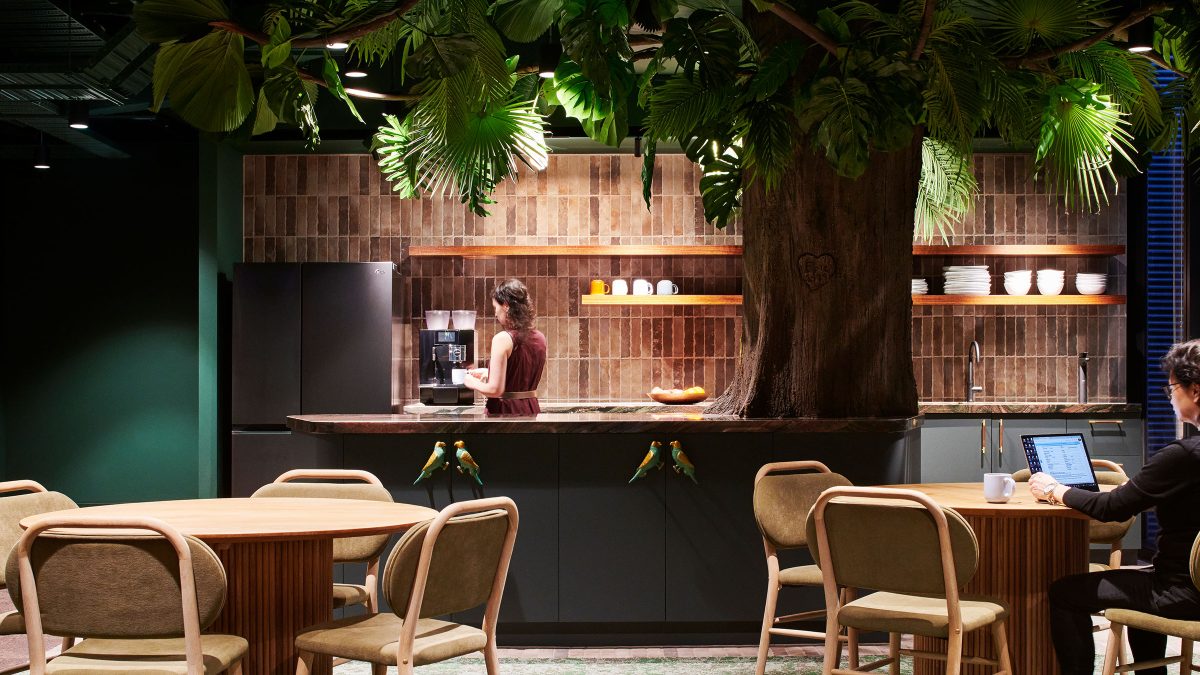
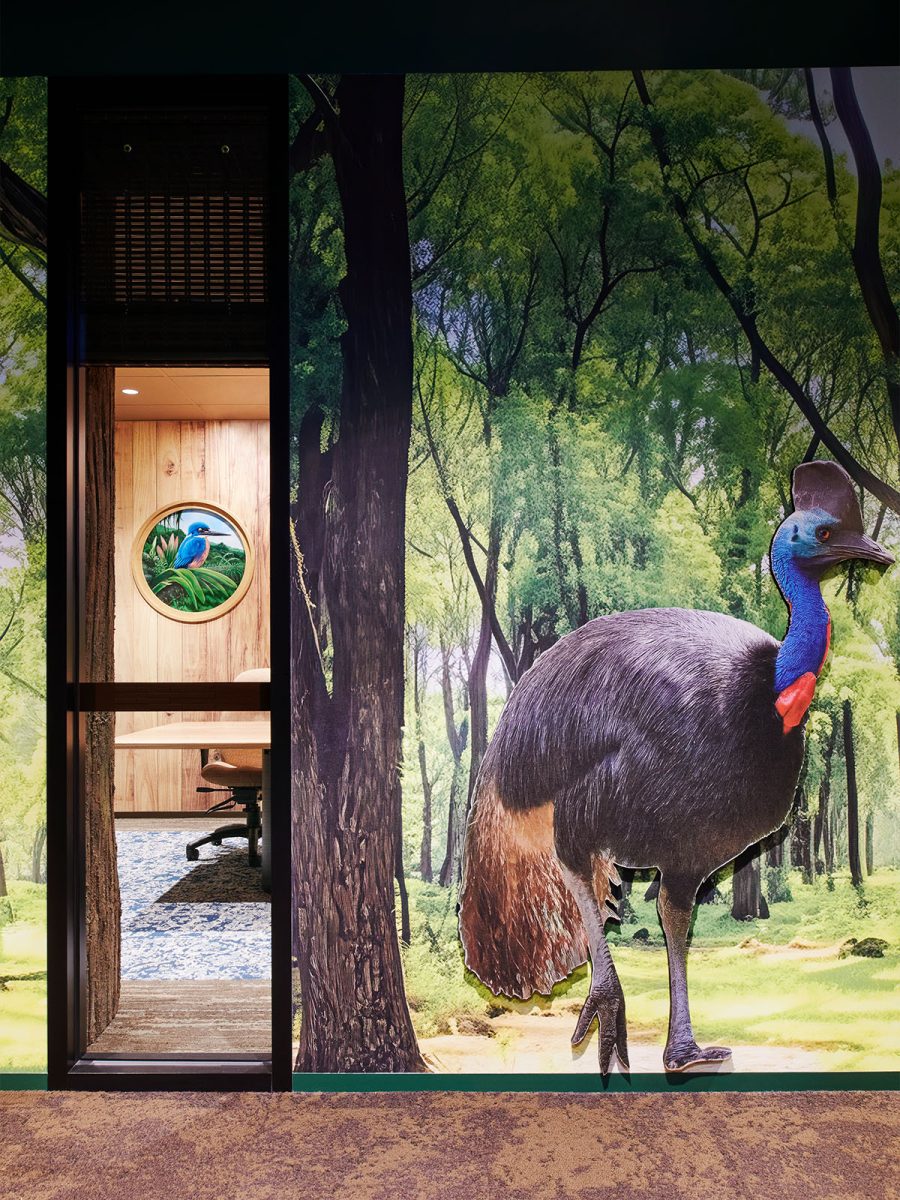
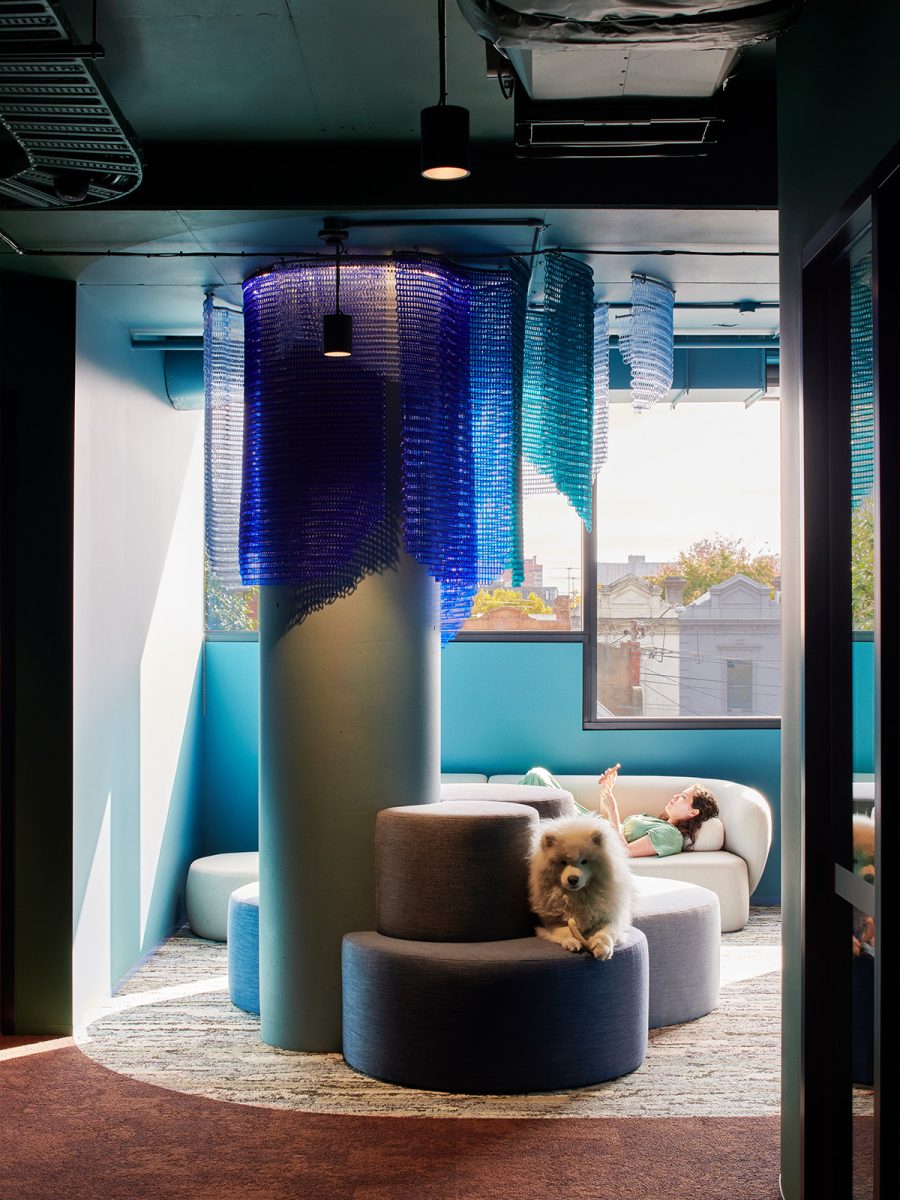
Custom murals and artwork commissioned from a local Australian artist bring authentic environmental branding into the space, tying it to Epic’s story and brand. A detailed planning process ensured that each person has an individual office, offering privacy and personalisation. Each space features bespoke glass treatments and creative office door signage with names in calligraphy for a linked yet personal experience.
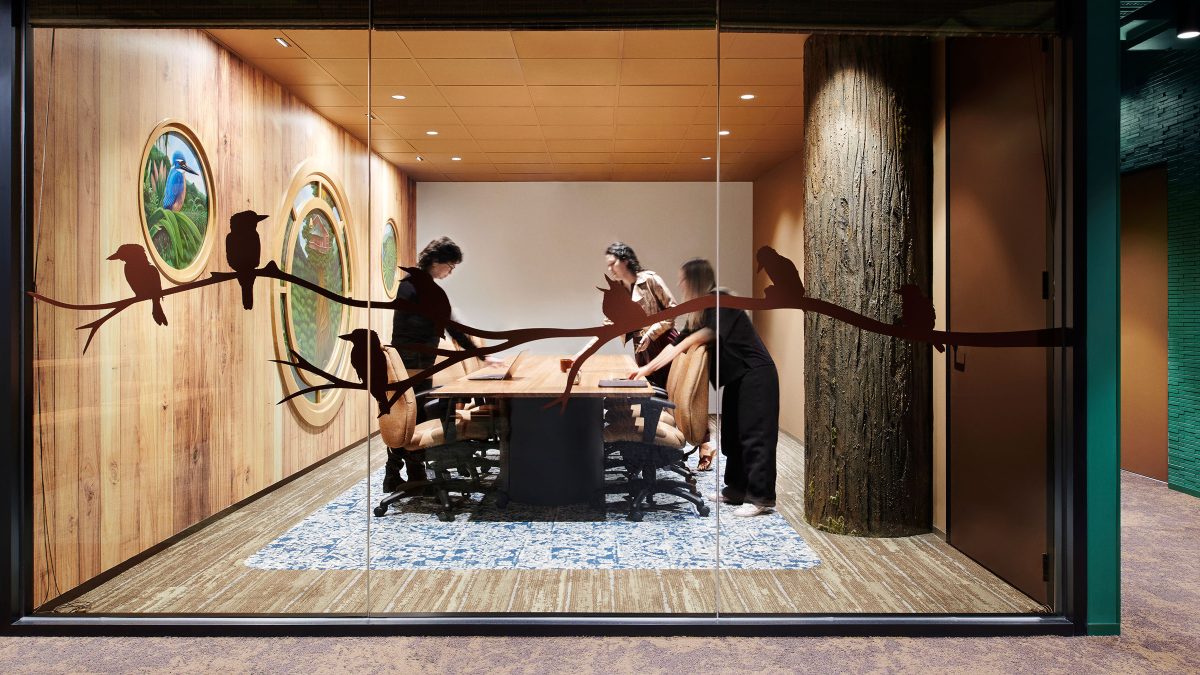
Imaginative features introduce elements of creativity and surprise throughout. A design highlight is the seamless connection between the wall and floor treatments, further enhancing the Australian theme. The finishes symbolise the natural interactions where water meets land or salt lakes blend into the sand, creating a visually captivating experience.
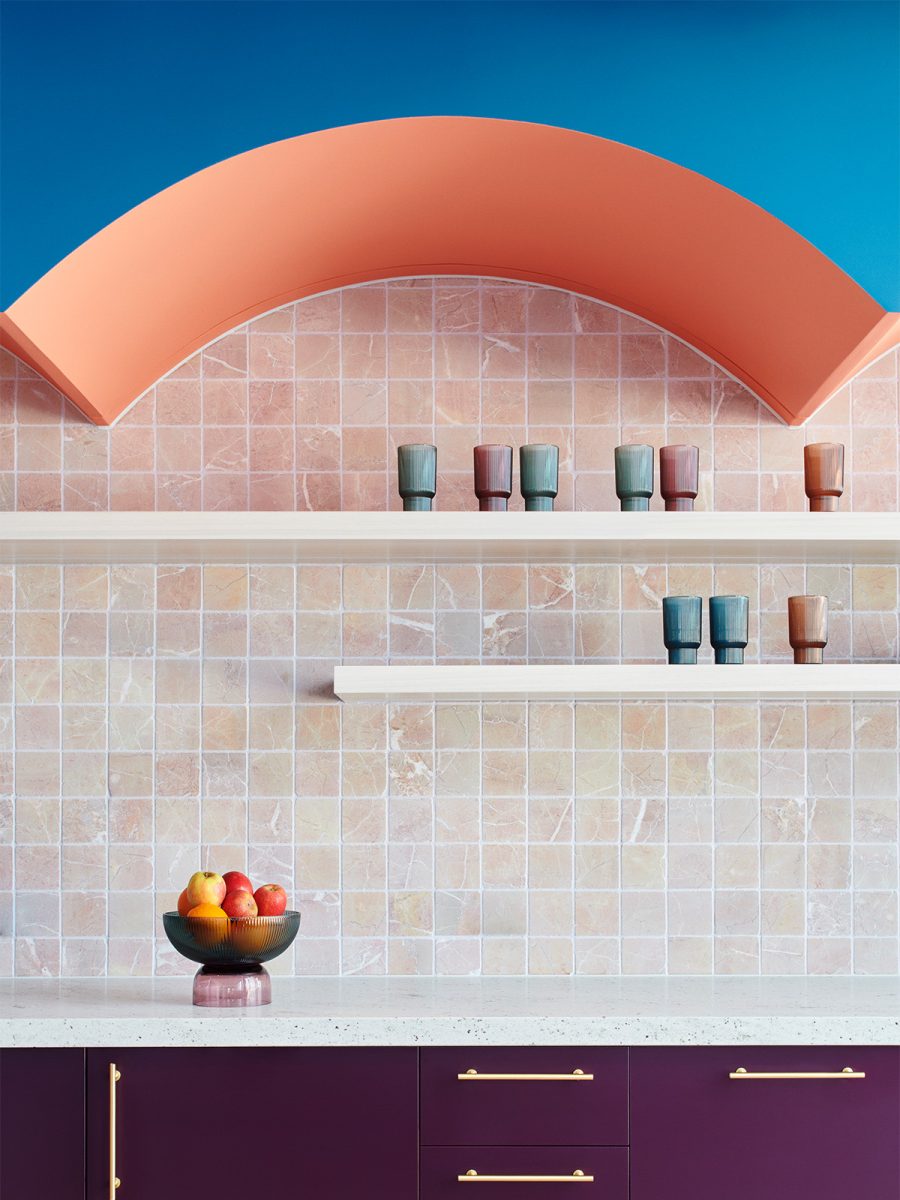
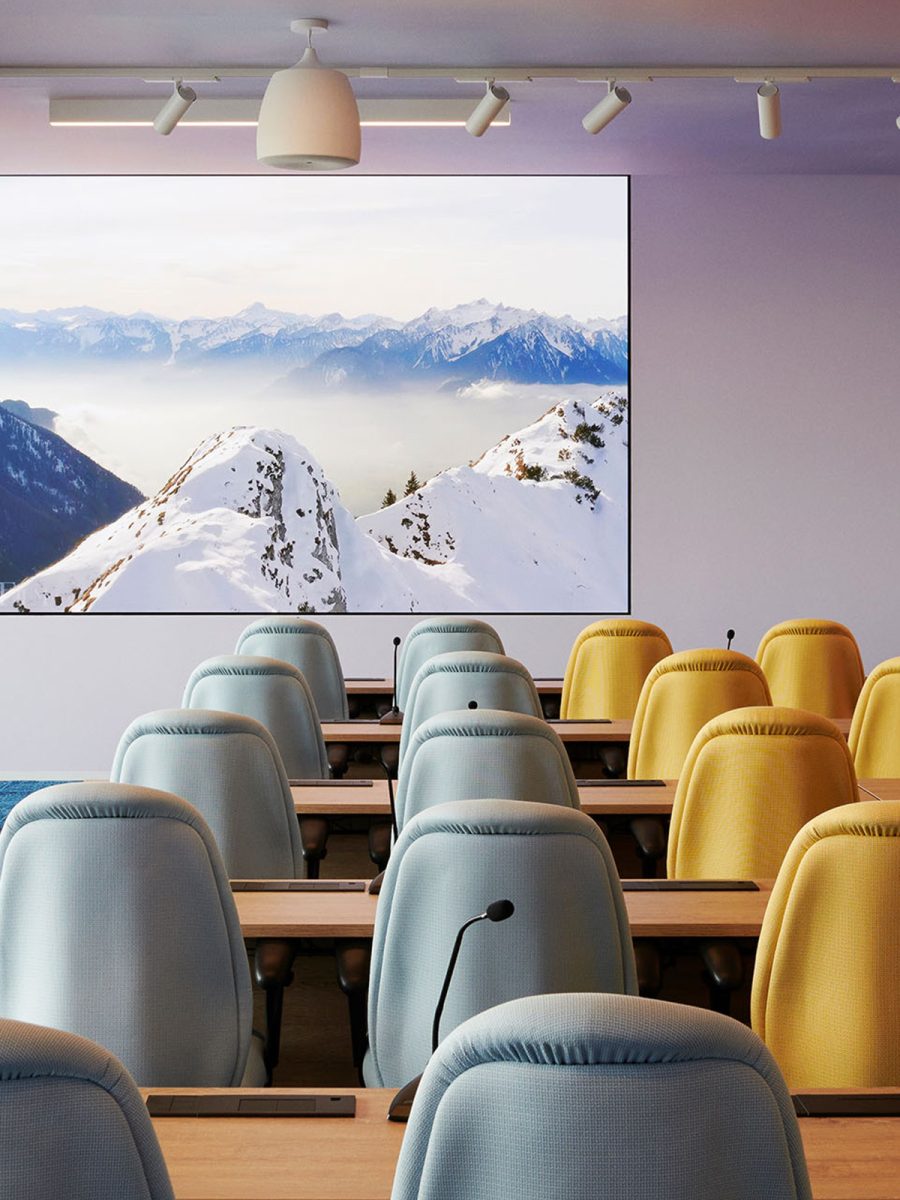
Through extensive research and attention to detail, we developed a functional, people-centric brand experience that embraces the local culture.
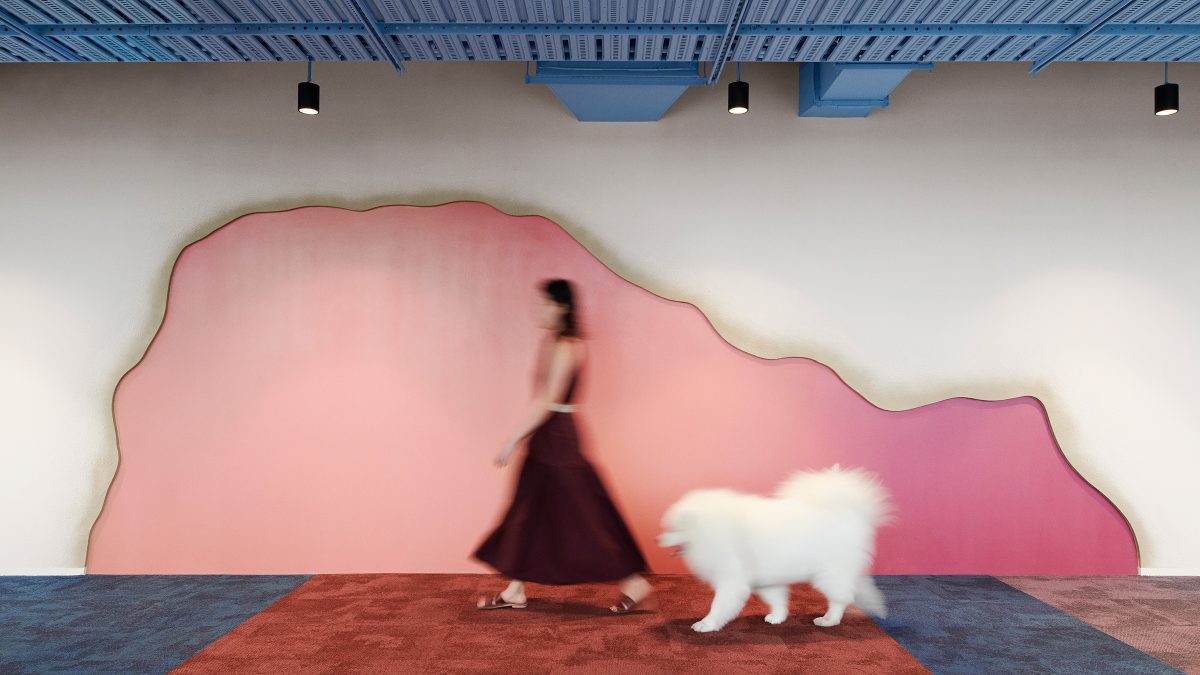
Completed
Level 3 - 2021 & Level 1, 2 & 5 - 2024
Melbourne
3,000 SQ M