









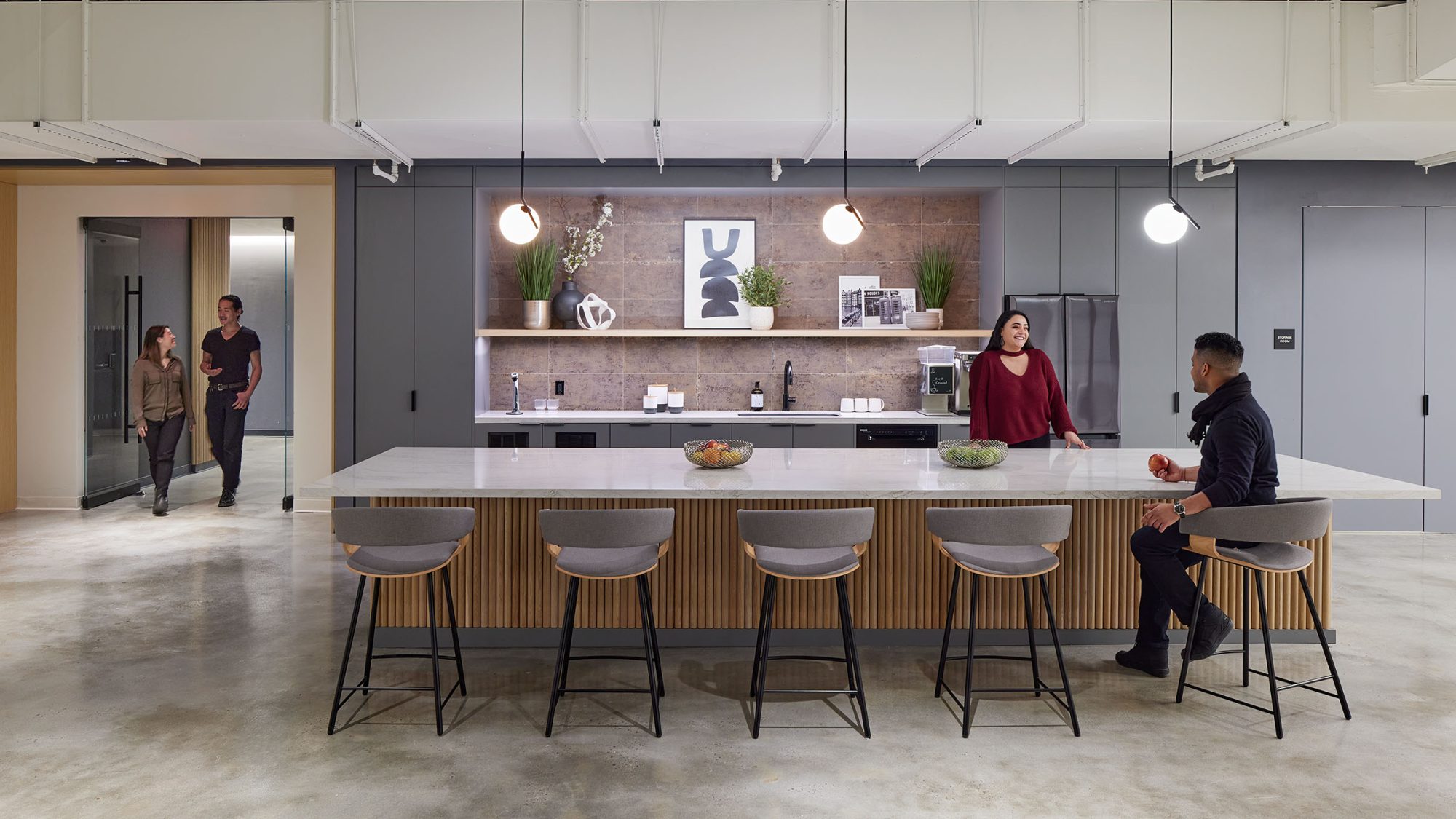
Our team was retained as the lead architect for the repurposing of Essex Crossing’s mixed-use campus in Manhattan’s Lower East Side. We provided best-in-class turnkey designs and flexible workplace solutions for the project’s 21,500 sq ft of rentable office space. We worked with the visionary team at Taconic Investment Partners, a well-respected asset manager and real estate developer. Together, we delivered fast-to-market lease solutions designed to fit a variety of users and needs.
In developing each space type with maximum flexibility and adaptability, we were guided by principles of wellness, flexibility and connectivity. Furthermore, we’ve applied our industry expertise and an understanding of our client’s needs. We crafted a unique concept to attract tenants looking for a space to support how they live, work and play. This enables our clients to attract high-quality tenants quickly.
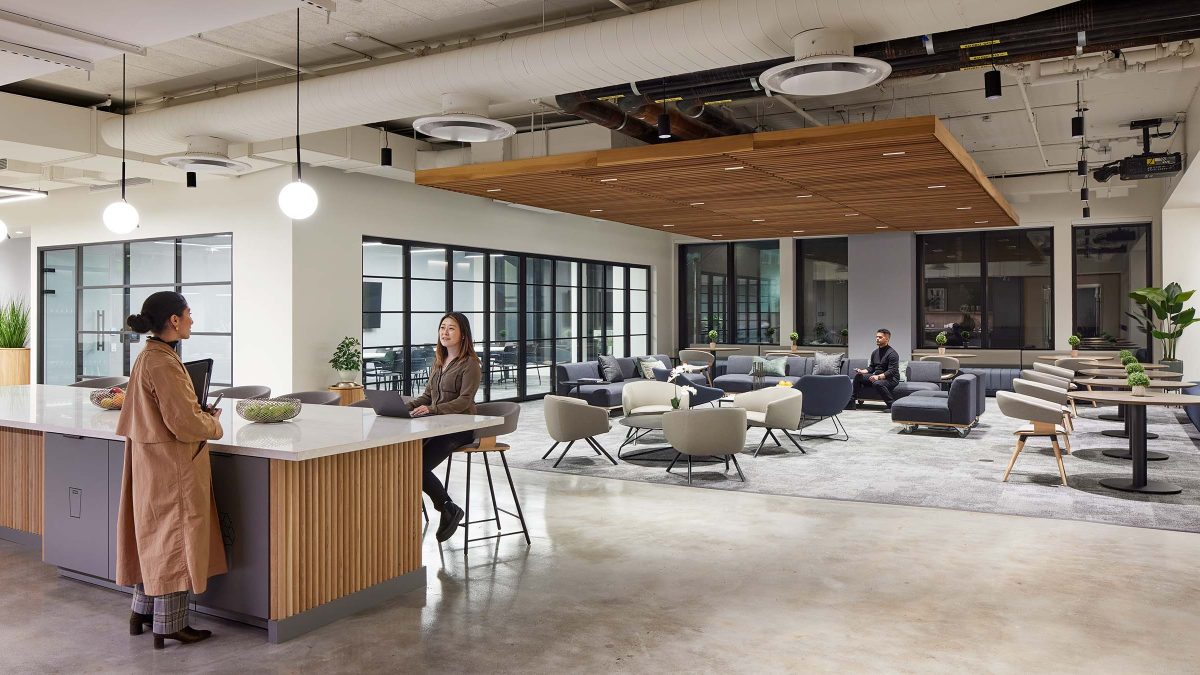
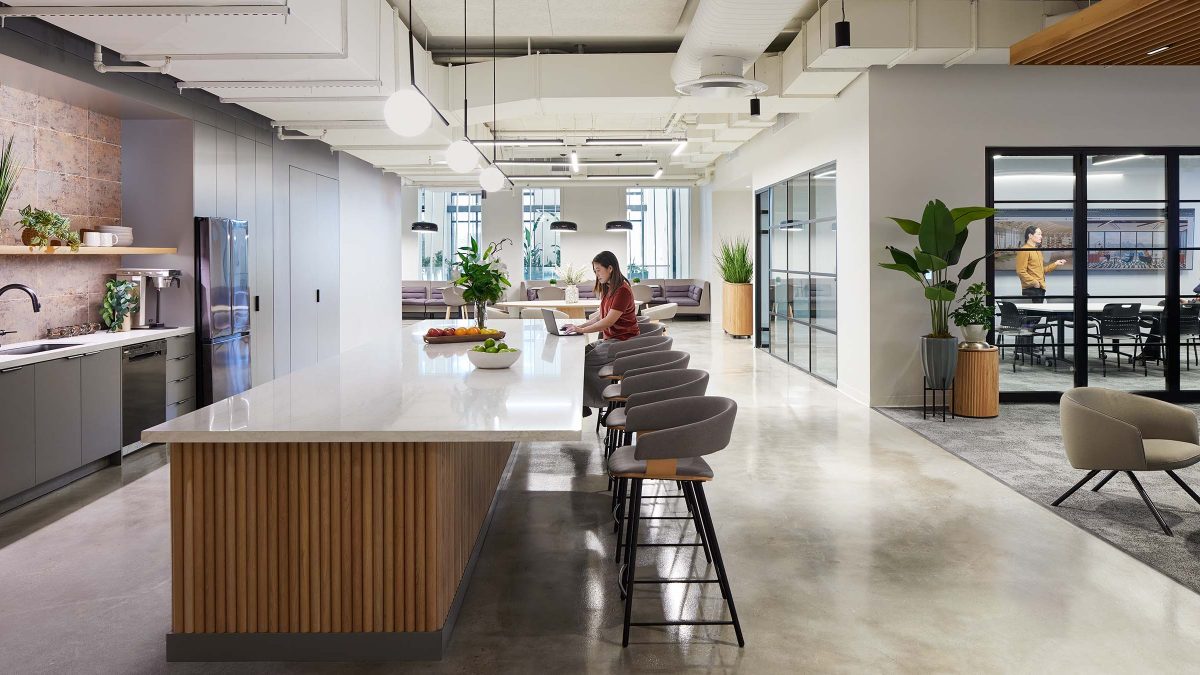
Designed for the modern tenant, this project considers the workday, collaboration, amenity use and shared circulation.
We implemented systems that optimise each floor’s infrastructure. This resulted in safeguarding current operations and futureproofing for planning, growth and tenancy types. Repurposed ground-level entries provide access to the interior. The building’s floor plans feature an open-concept design with unique cores and direct outdoor access. Additionally, open-roof terraces offer gathering spaces with expansive city views.
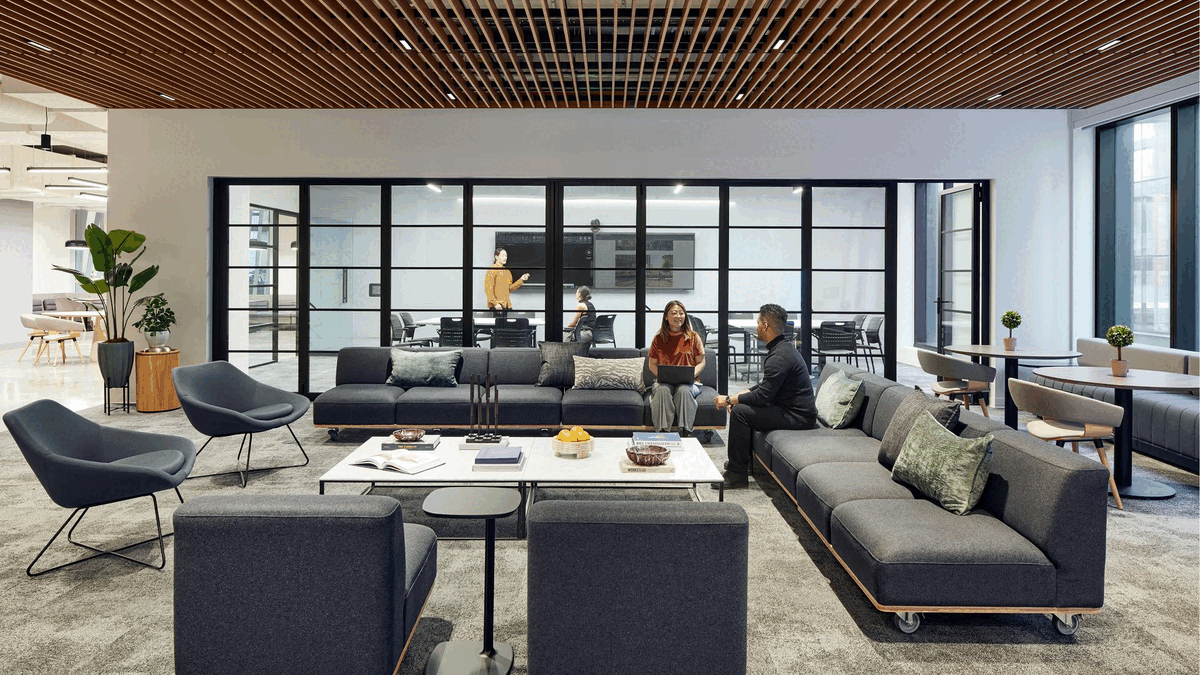
Within the 14-story building, the five-floor Essex Crossing development is an ecosystem supporting all aspects of a tenant’s daily activities. The reimagined entry level offers an inviting amenity space for the entire building, seamlessly connecting to the public.
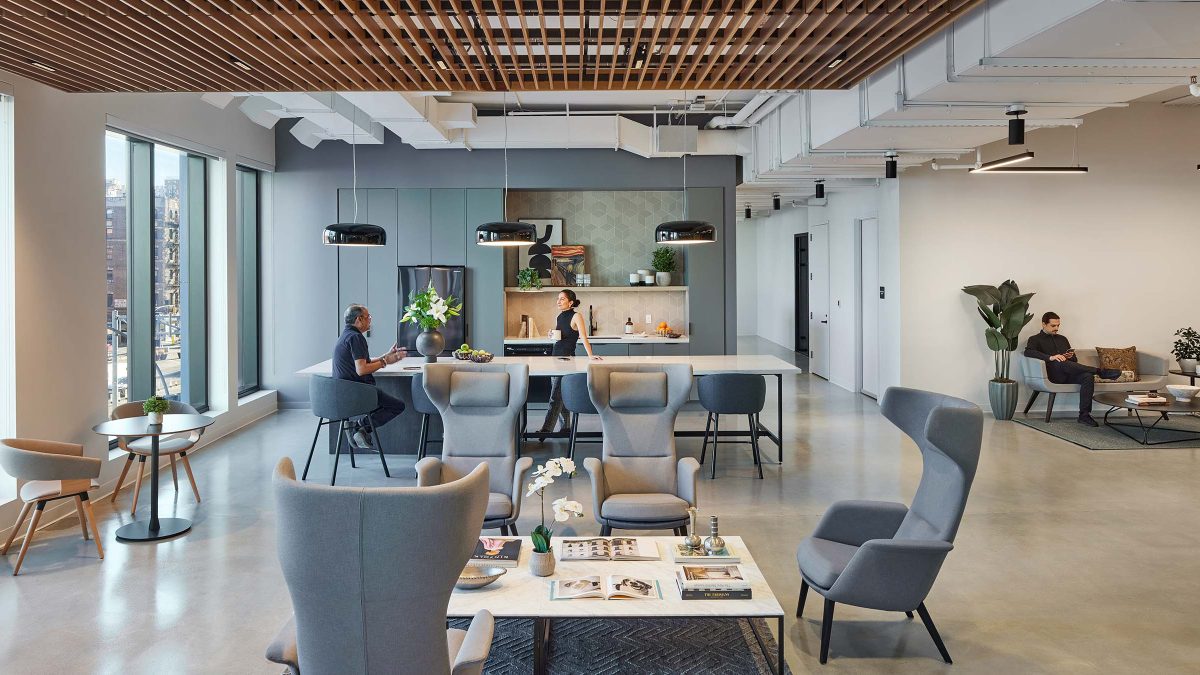
This space includes various areas, including a lounge, co-working space, café and a communal terrace. These areas offer a multifunctional space for tenants and visitors, supporting work, relaxation, connection and an inviting public atmosphere.
Accessibility, inclusivity, wellness and flexibility guided the design language. We envisioned what would resonate and culturally align for clients within the Lower East Side. Our solutions-based design strategy supports fixed and hybrid tenancy and long-term lease tenants.
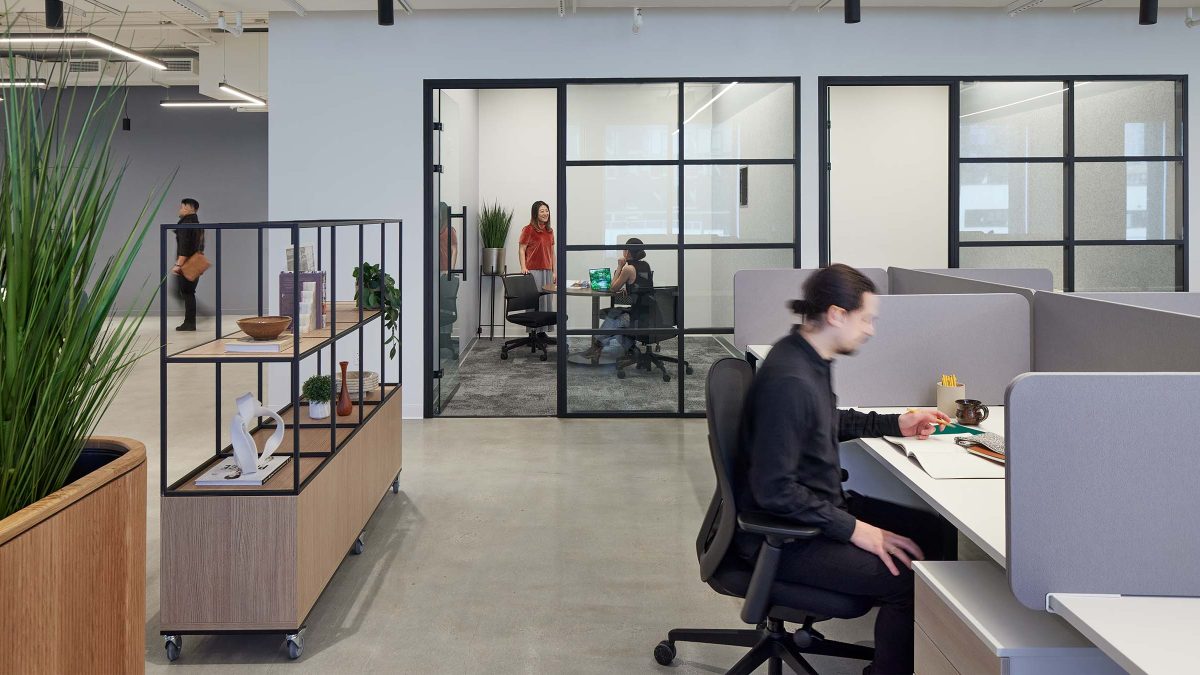
Focusing on tenant improvement, we leveraged our adaptive and hybrid workplace expertise gained from our global Living Lab modules. We directed several workplace pilots for each floor and various tenant occupations. Additionally, we developed multiple tenancy scenarios ranging from a single-floor tenant to multiple tenants per office floor.
Indoor air quality was a key consideration throughout the design. Spaces are designed to maximise natural daylight and ventilation to enhance comfort and health.
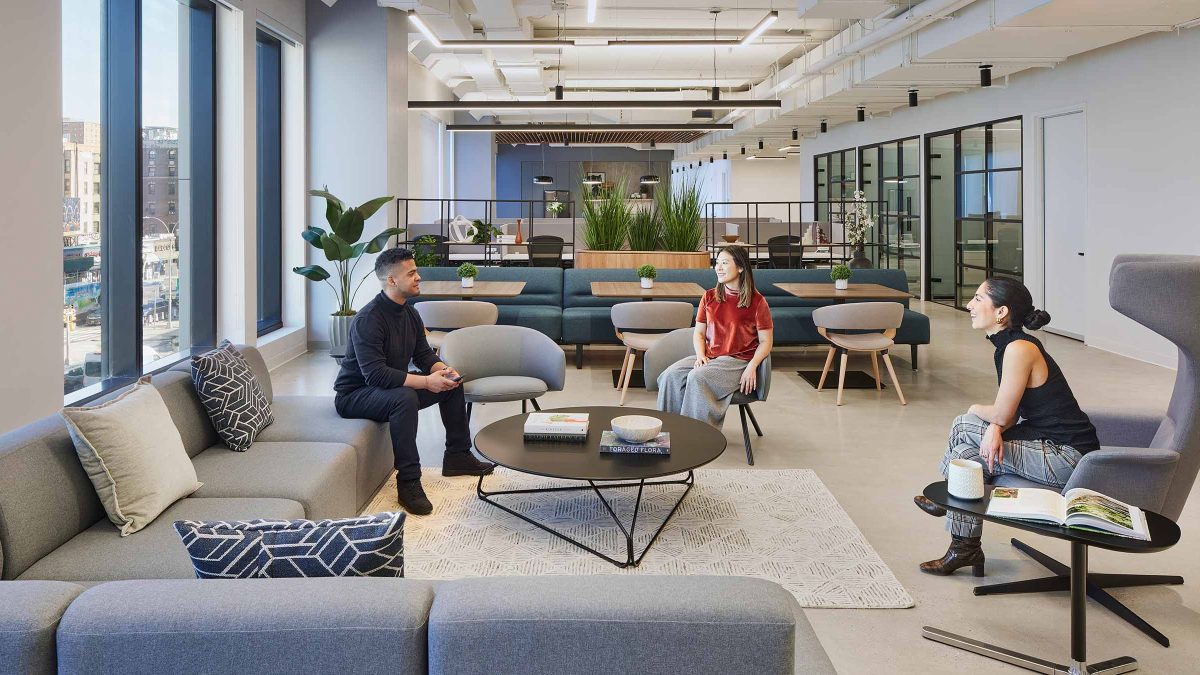
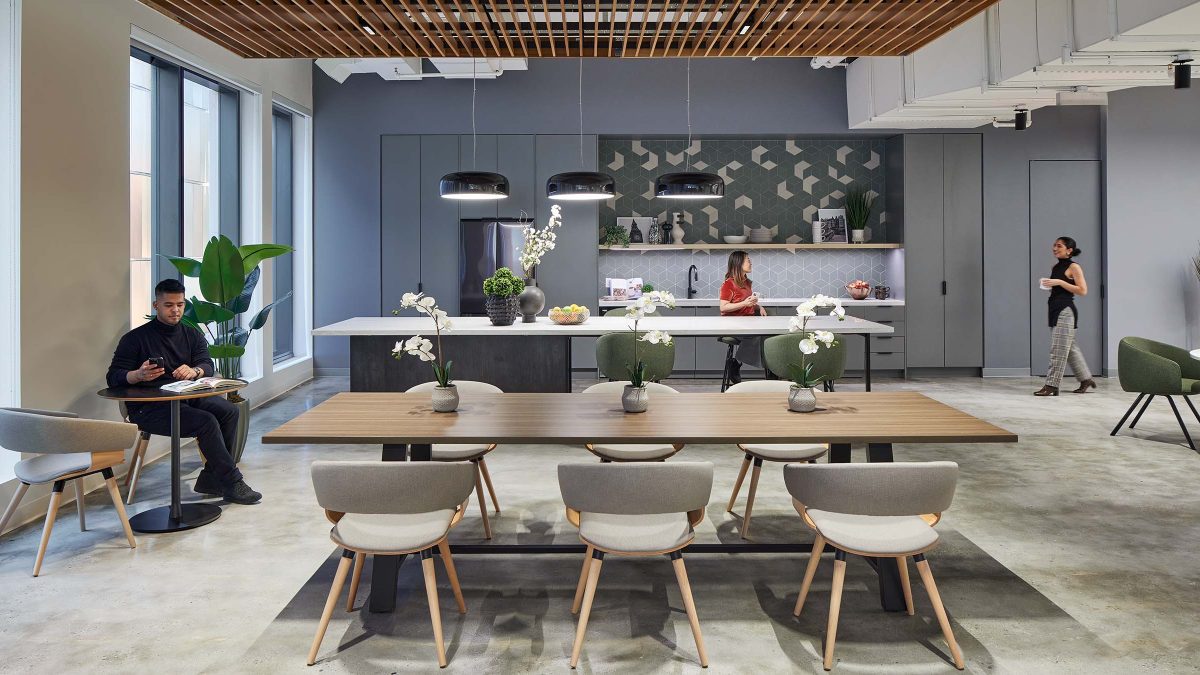
The integration of water-cooled DX units ensures efficient and eco-friendly cooling systems, reducing energy consumption. Furthermore, the development is designed to meet the rigorous standards of LEED certification, showcasing a dedication to environmental stewardship.
Our design for the Essex Crossing complex delivers innovative spaces that blend life, work and play for tenants. These purposeful environments serve as catalysts for productivity, innovation and collaboration.
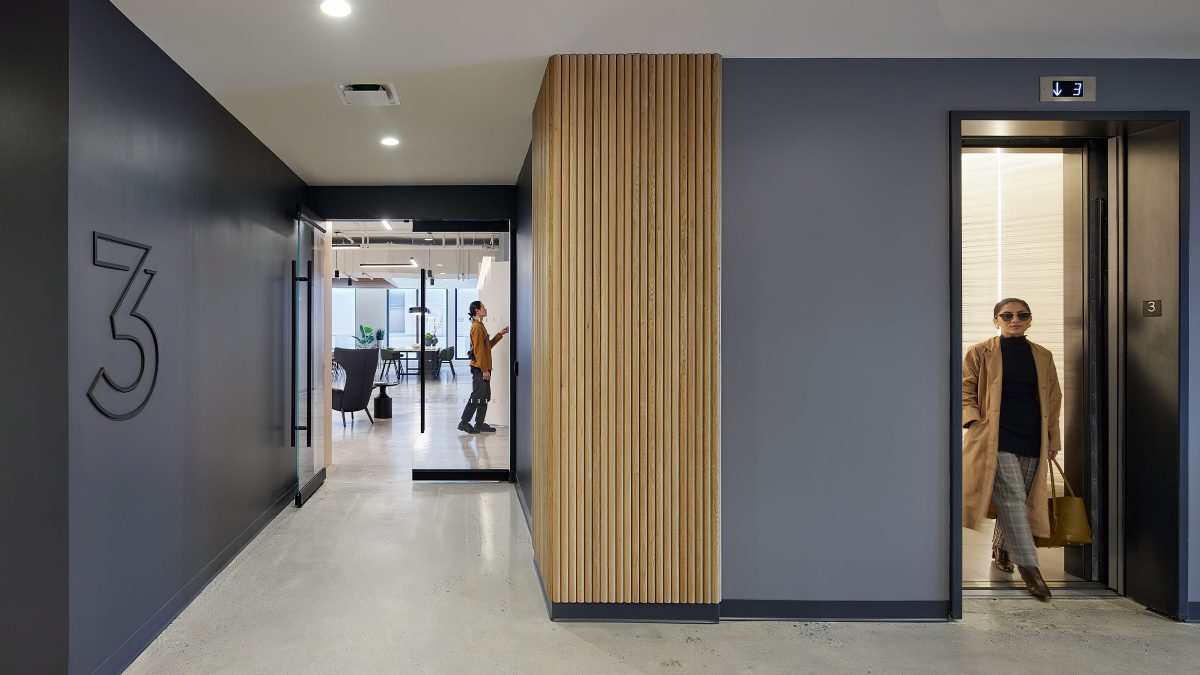
Completed
2023
New York City
1,997 sq m / 21,500 sq ft
Aiming to meet LEED certification standards
Ari Burling