









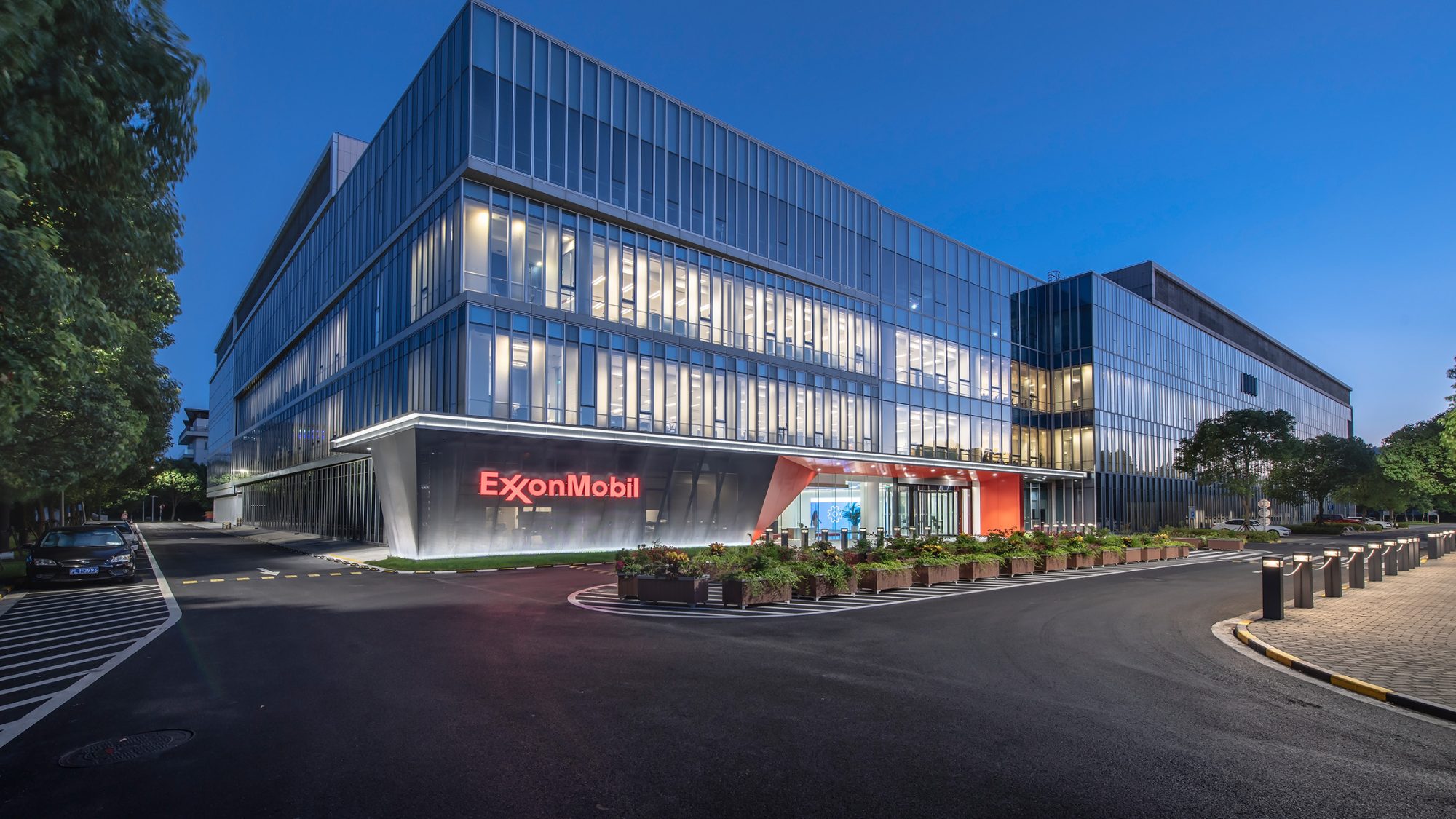
At its Shanghai headquarters, ExxonMobil needed a new building extension to upgrade its existing R&D centre. We created a consistent brand journey from the entrance through the lobby, reception, gallery space, showcase corridor and garden landscaping, into the new four-storey extension. By bringing in Chinese design elements, the space connects Exxon to the local cultural heritage.
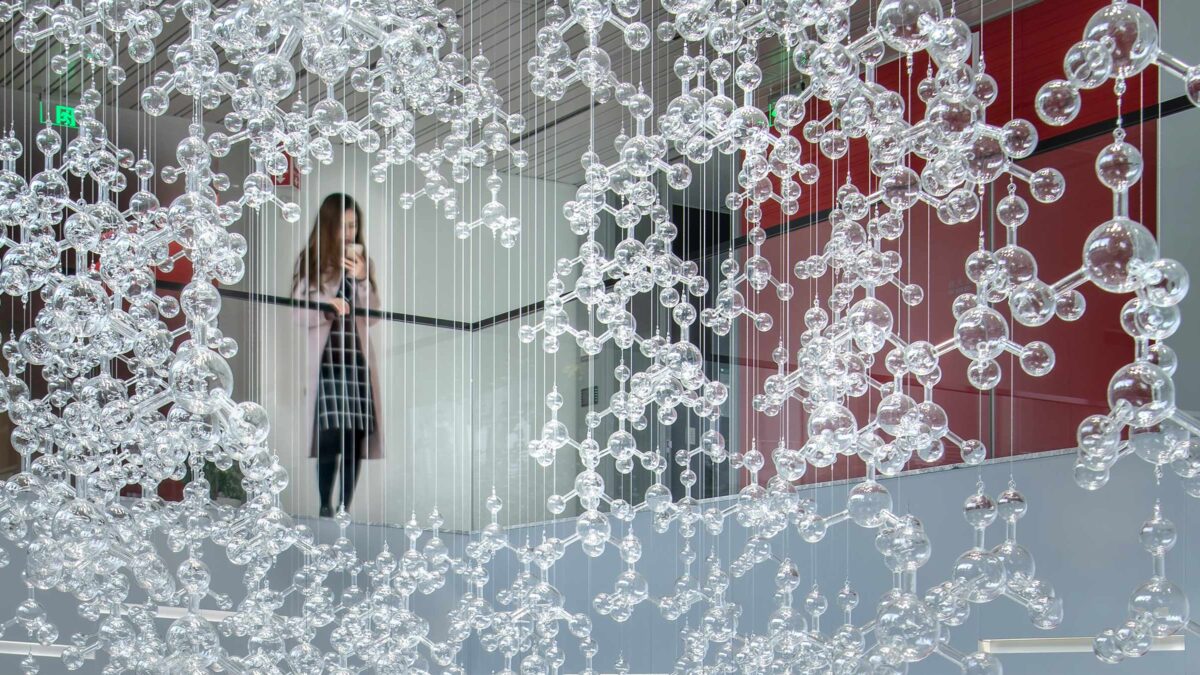
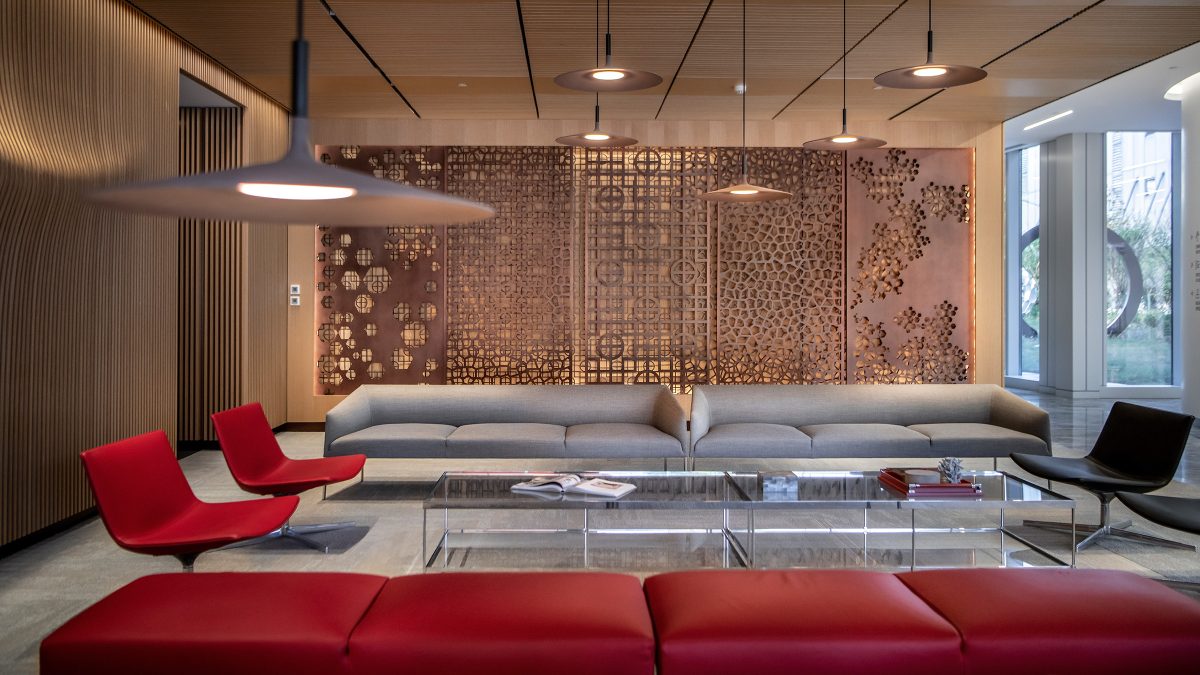
We were responsible for the architecture, engineering and construction of this milestone ExxonMobil project. A striking entrance starts the user journey, with a bold exterior structure using light to emphasise its angular shape. The red brand colour creates a positive, welcoming glow. Balancing technology with human-centric design, the space is warm, intimate and connected. A massive LED display communicates ExxonMobil’s innovations and achievements.
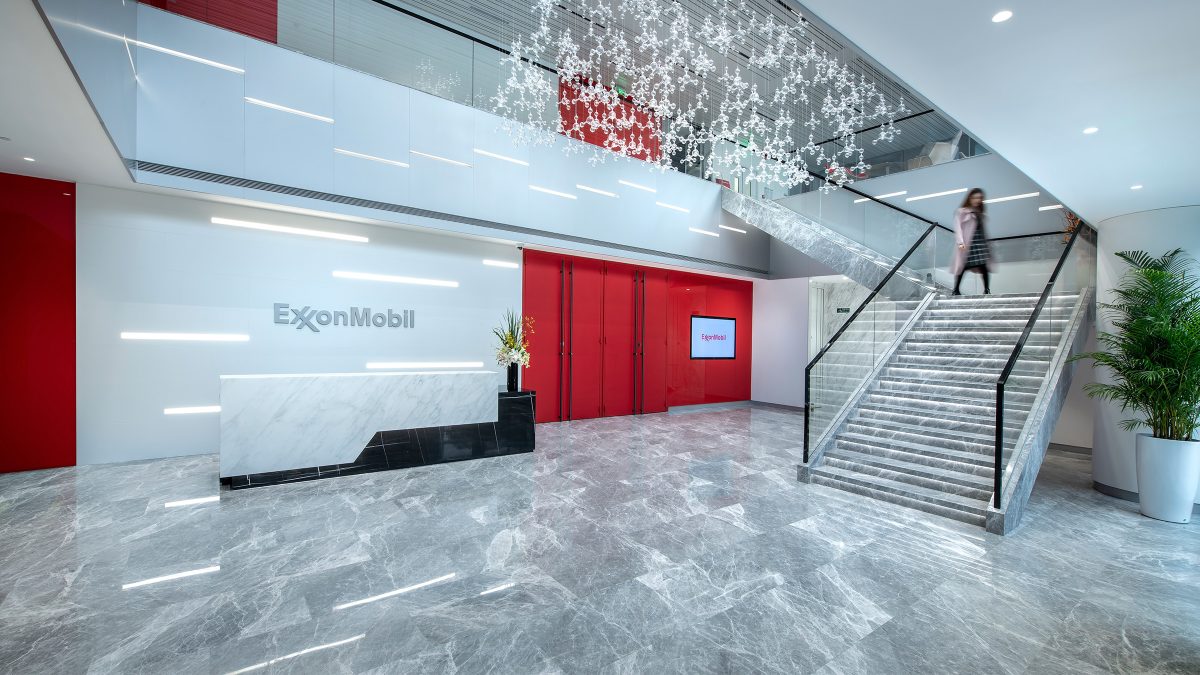
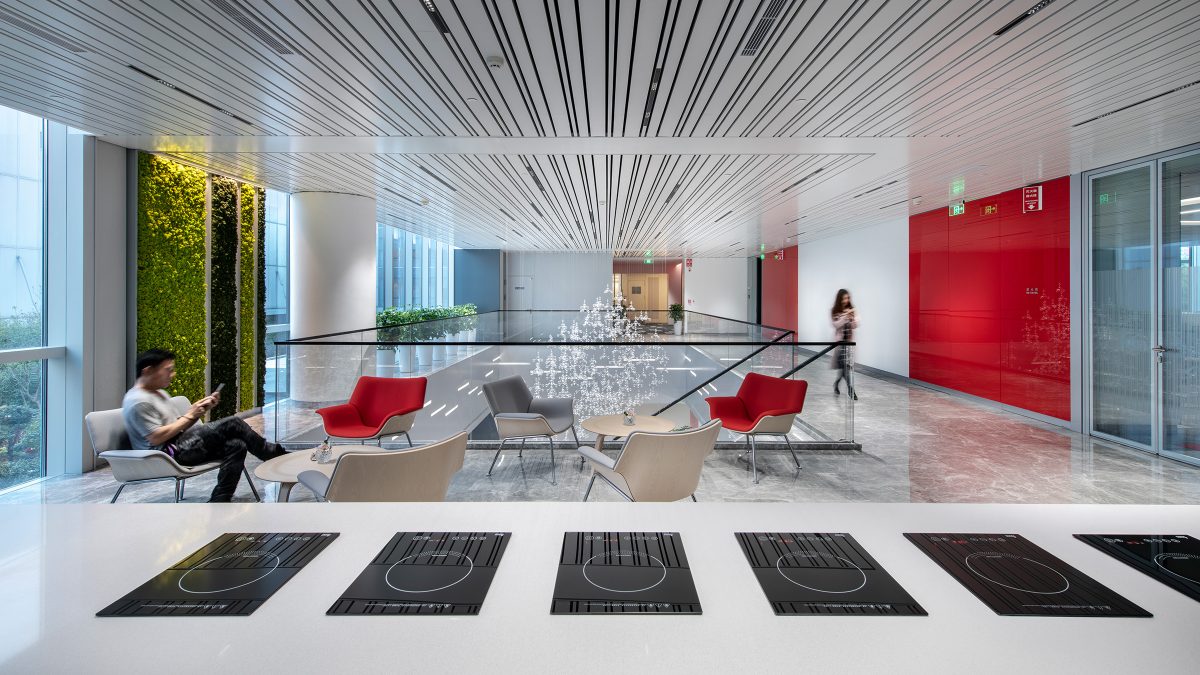
Split into multiple zones, the entrance area has sculptural walls that capture the structure of molecules. An interactive gallery space encourages connection and learning. From here, visitors begin their journey through the ‘History Corridor’, a timeline gallery showcasing brand, history and current activity through digital graphics and products. A full-height glass façade offers visual connection to the outdoor garden.
A lightbox wall from the canteen introduces brightly lit laser-cut patterns following the chemical structure of Petroleum. Combining Exxon’s bold red and Mobil’s cool blue, artwork celebrates the business history and creates consistency throughout the corridors. A new garden landscape design connects the buildings from the outside, with an organic form that contrasts with the existing structure. Winding pathways and a sculpture in the central courtyard encourage exploration.
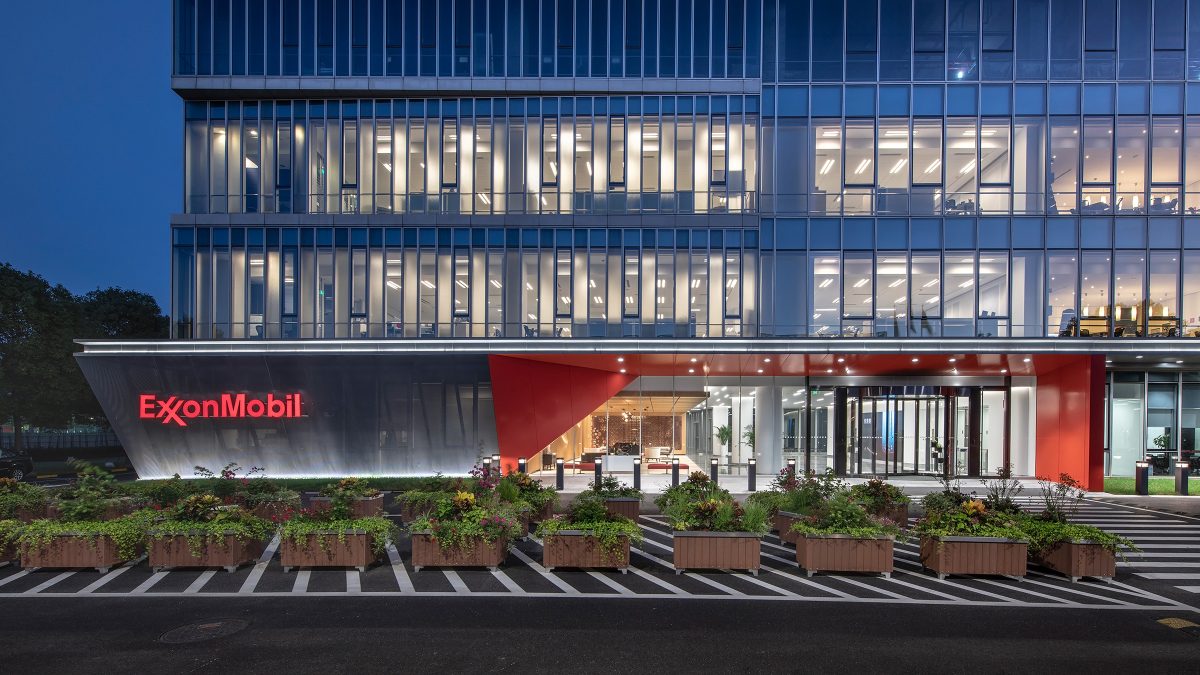
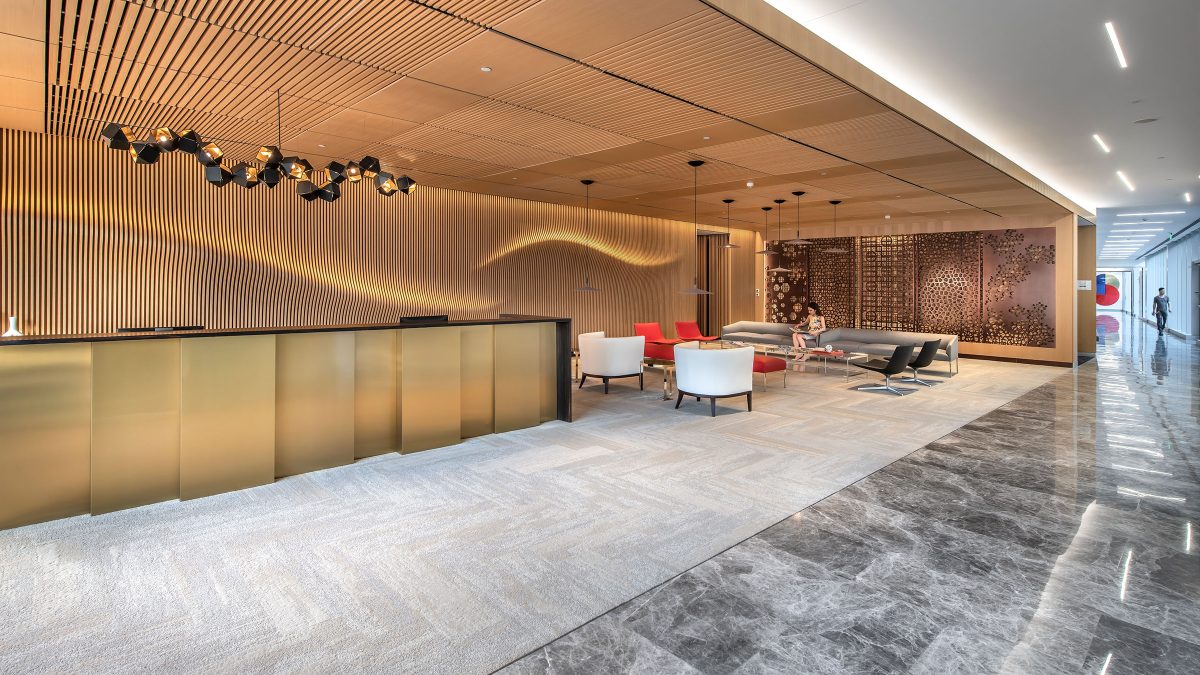
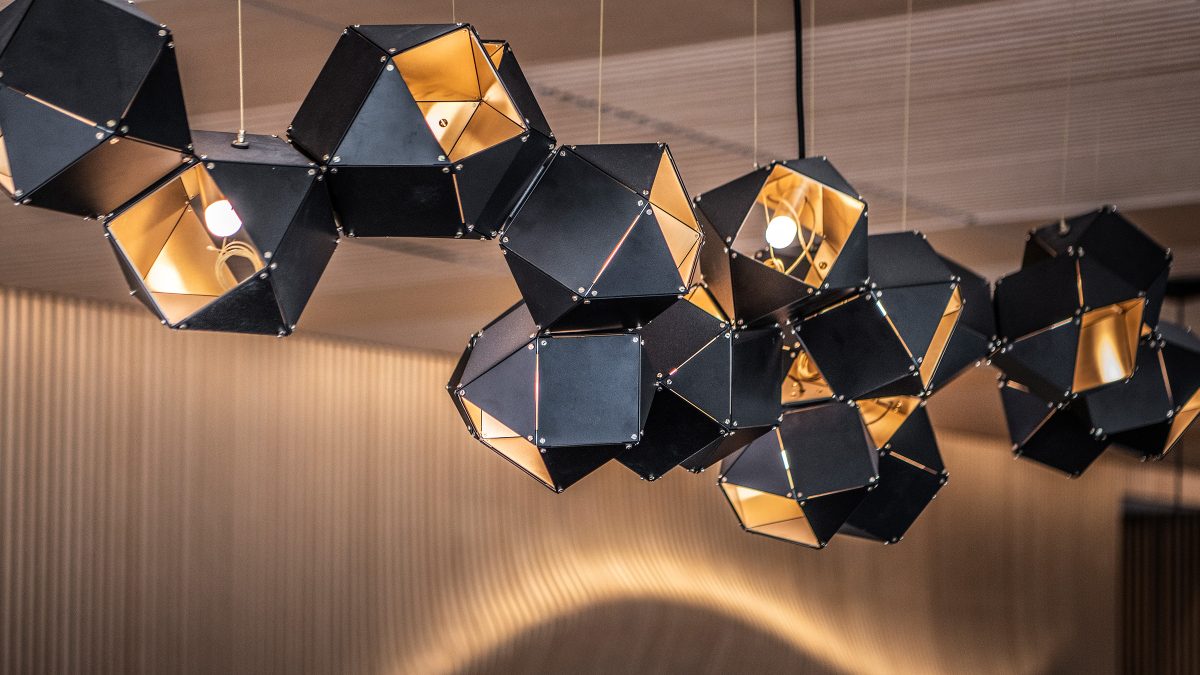
Floor-to-ceiling glass brings in views, light and access to nature. The atrium and staircase sit at the end of a nature-inspired journey through the new entrance, upgraded lobby, corridor, and canteen, connecting to the new campus centre. Floating glass lighting hangs above the staircase.
With a complex construction site, tight project timings, and the need to operate the business during the construction process, the project team had a range of challenges. Through the design and build of this campus extension, we created a memorable journey to connect people, heritage and environment.
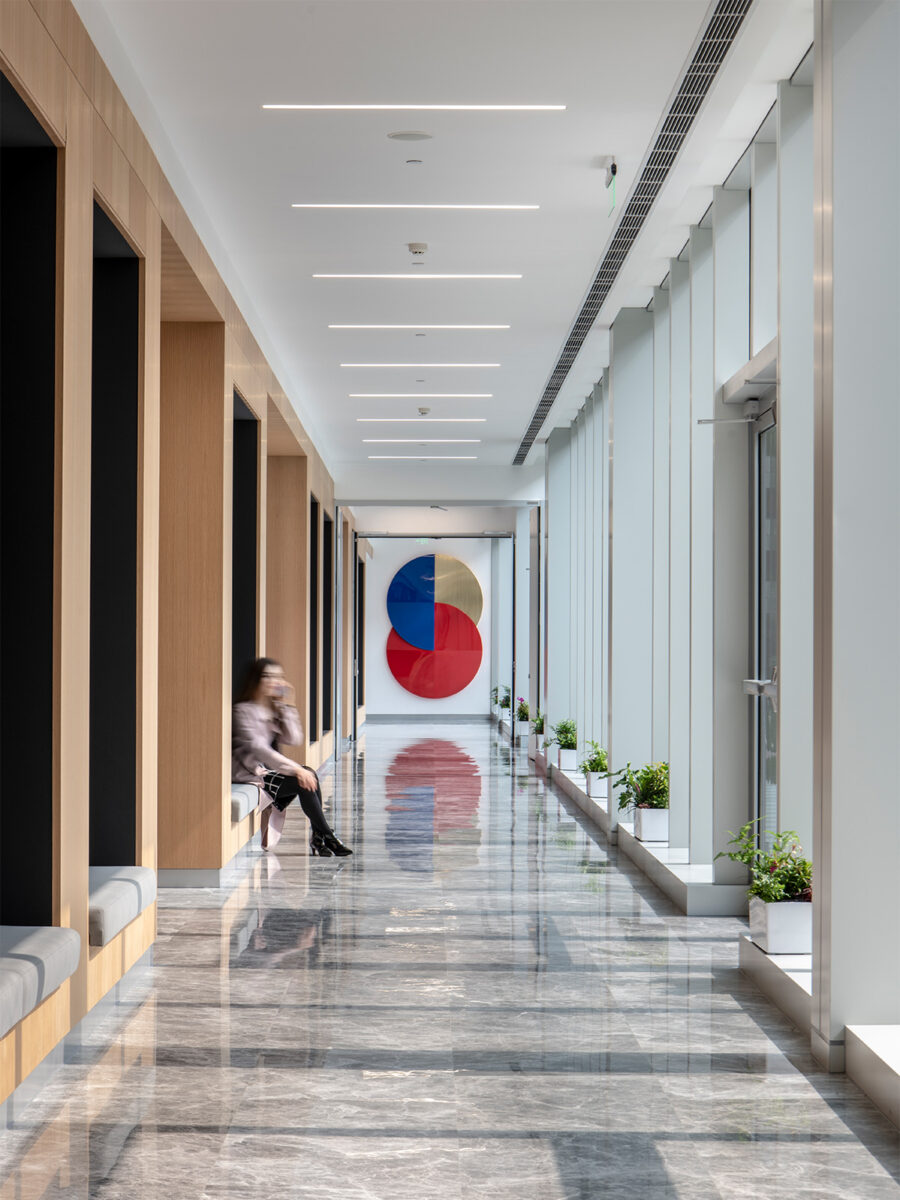
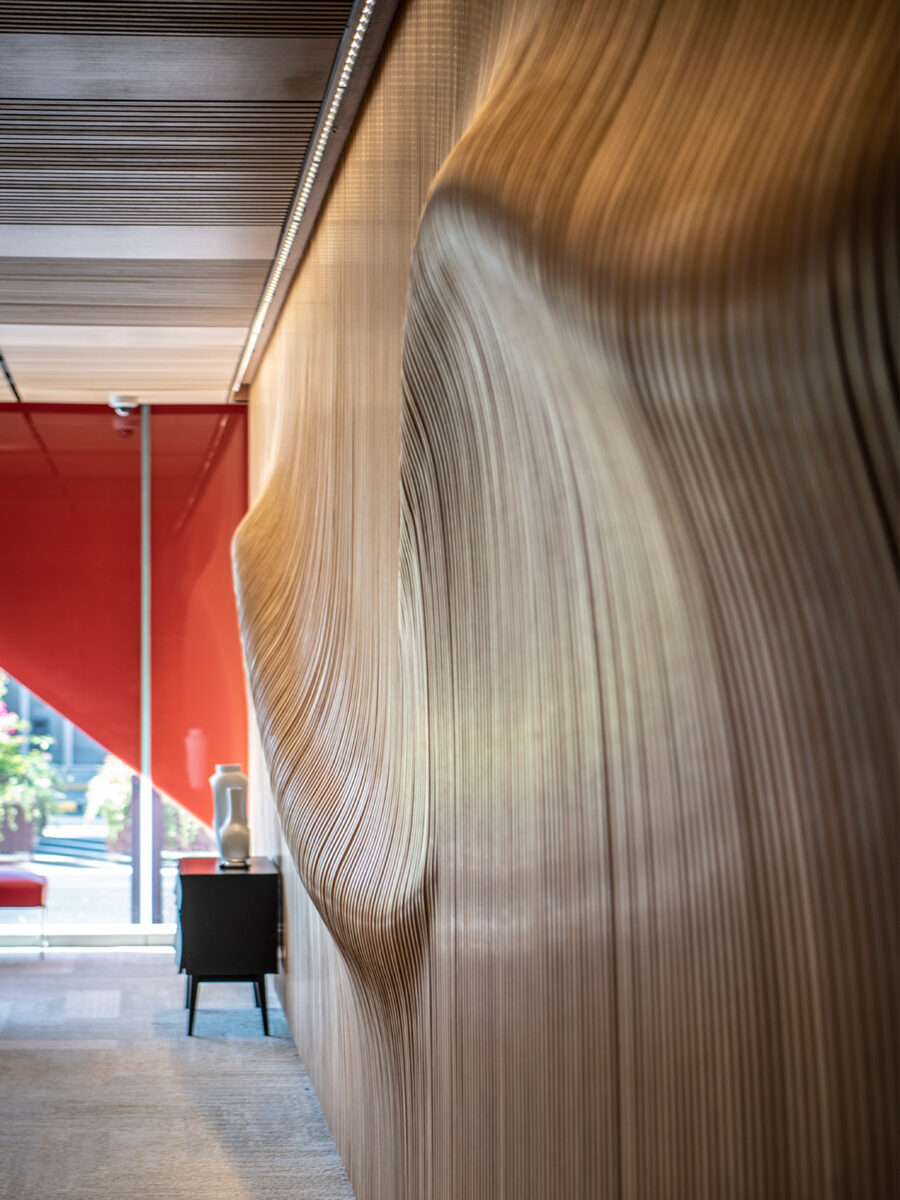
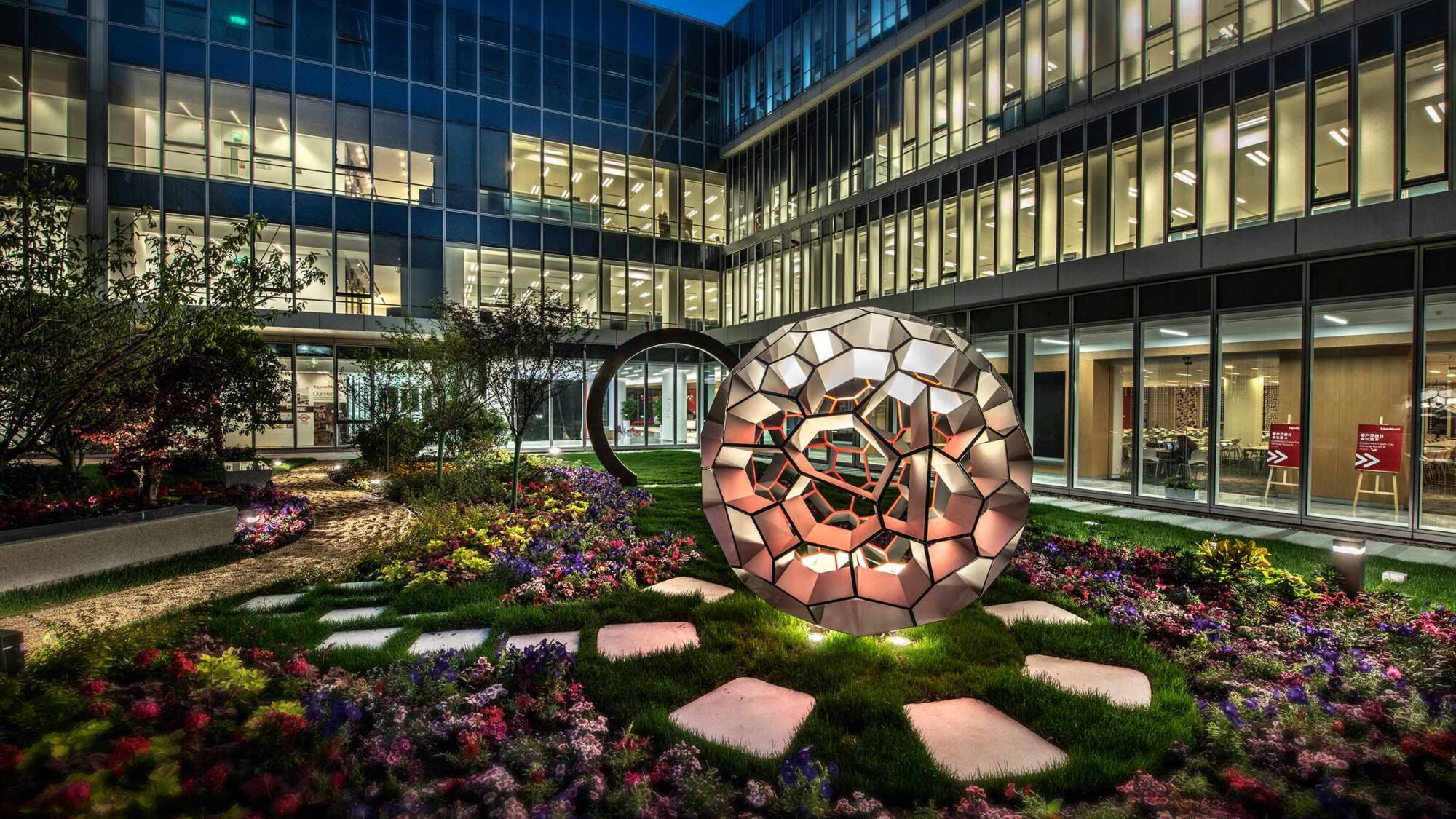
Completed
2019
Shanghai
32,292 sq ft
Vitus Lau