









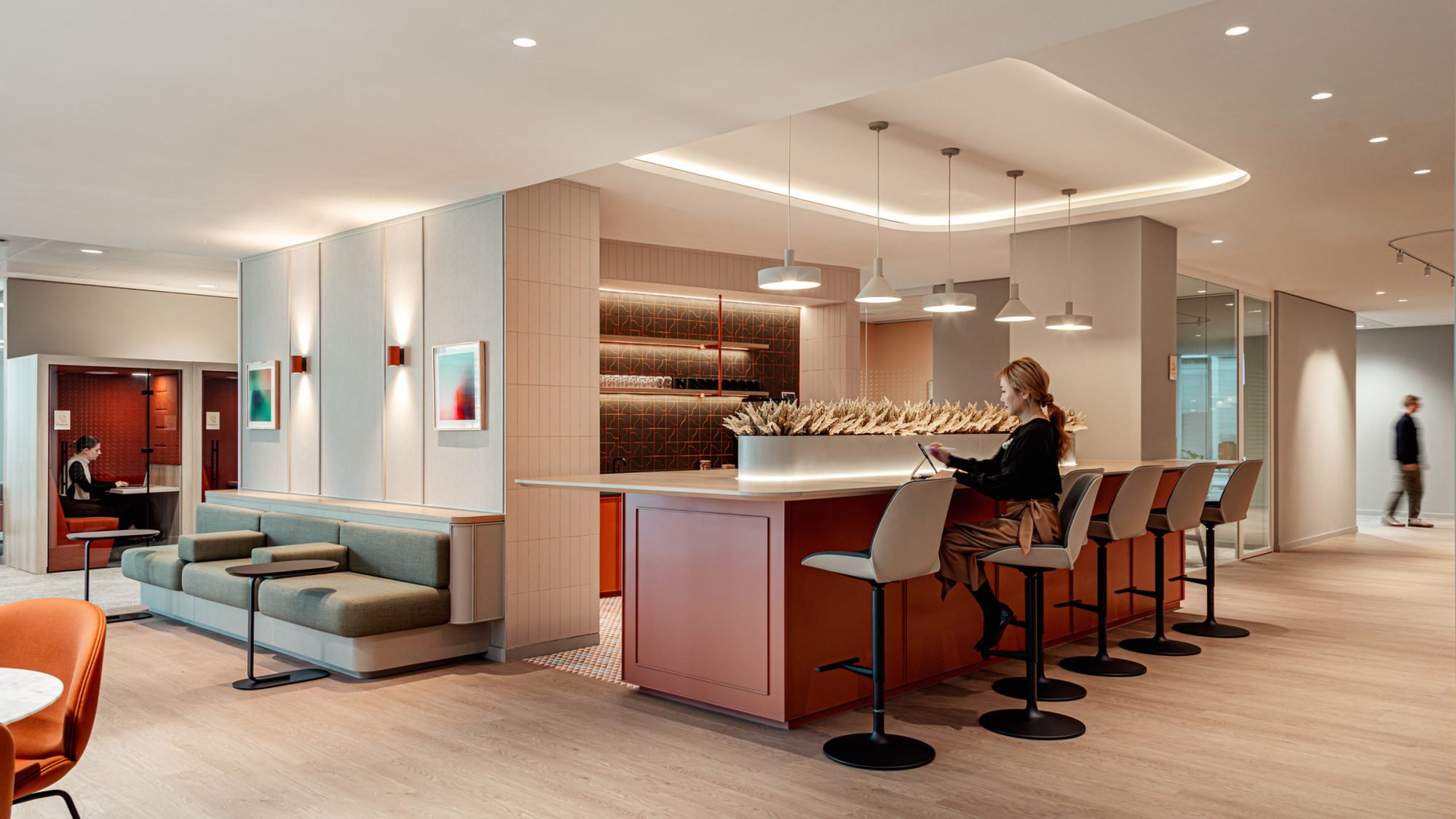
We worked closely with the global professional services organisation EY to create a new home for the EY teams in London. Together, we developed a spatial arrangement that responds to their needs and implements a hospitality-inspired interior design.
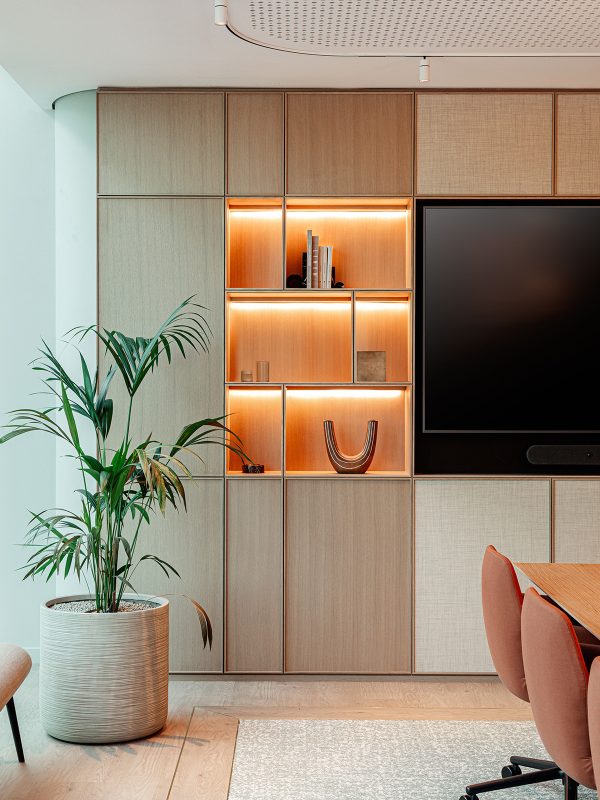
Our goal was to transform a 54,000 sq ft space into an environment that supports hybrid working, enhances efficiency and fosters collaboration. To achieve this, we created a distinct hospitality experience specifically for the diverse EY workforce. Recognising the unique needs of the travelling partners, our design emphasises comfort and functionality.
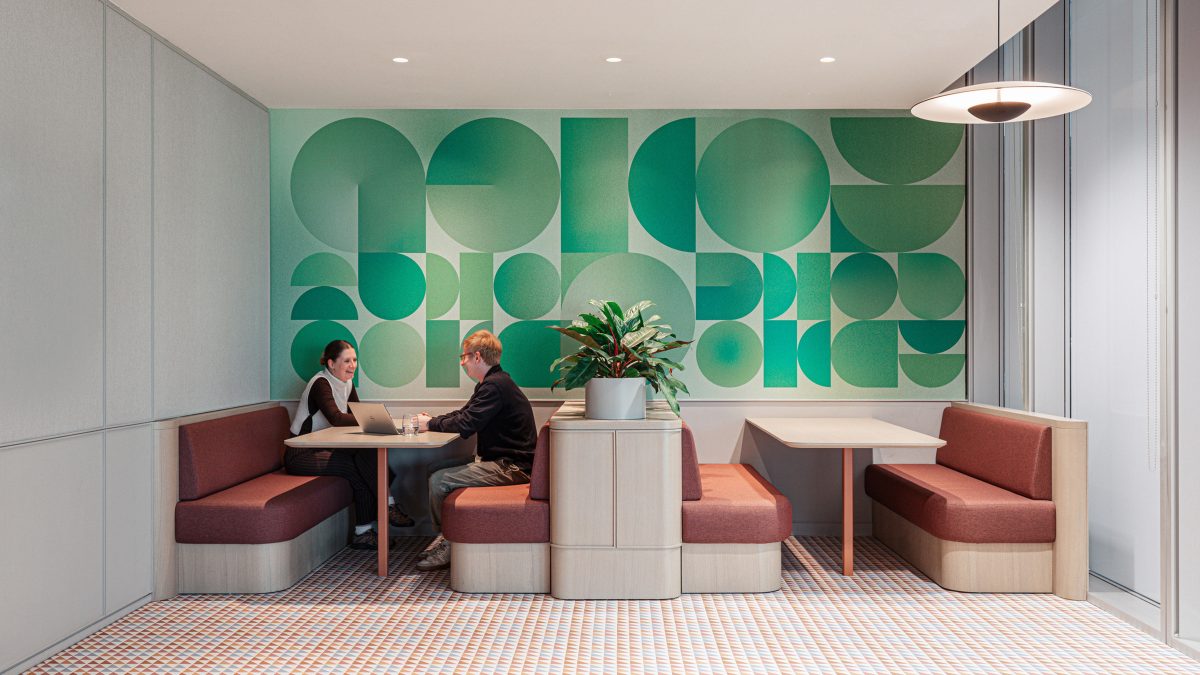
The EY office in London is inviting and inclusive, focusing on wellbeing, social interaction and flexibility. Our design solution includes multifunctional areas that fully utilise the available space while prioritising the guest experience. Above all, flexibility allows EY teams to choose the type of space that best suits their work style, making the office more appealing.
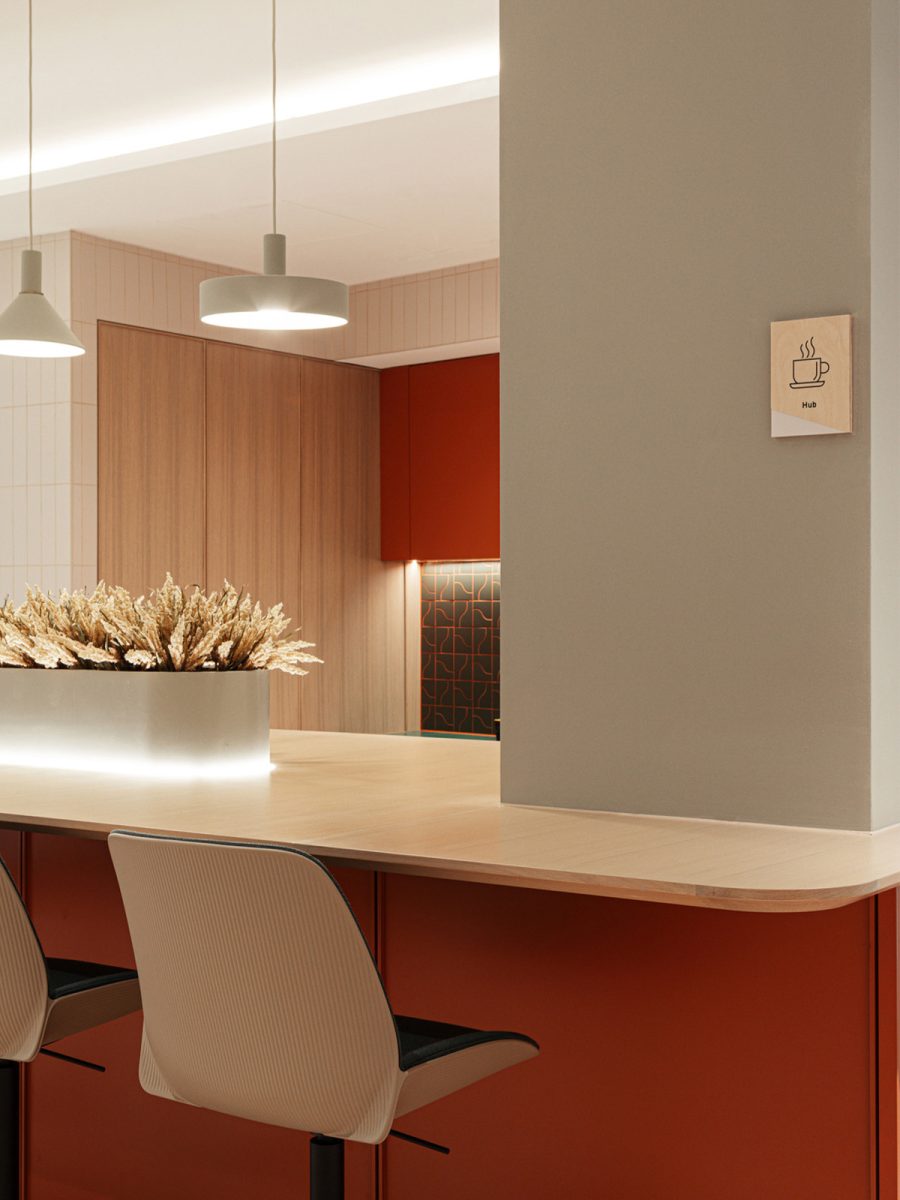
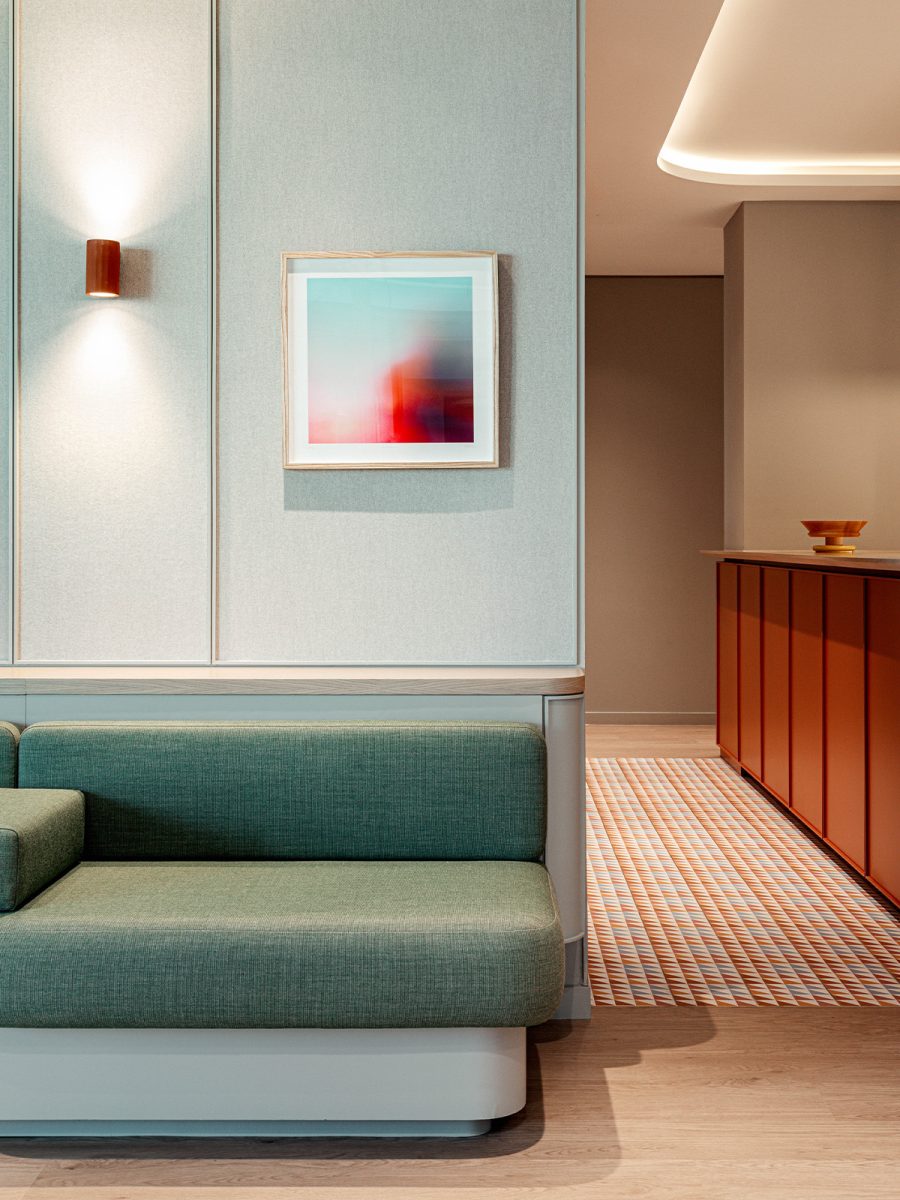
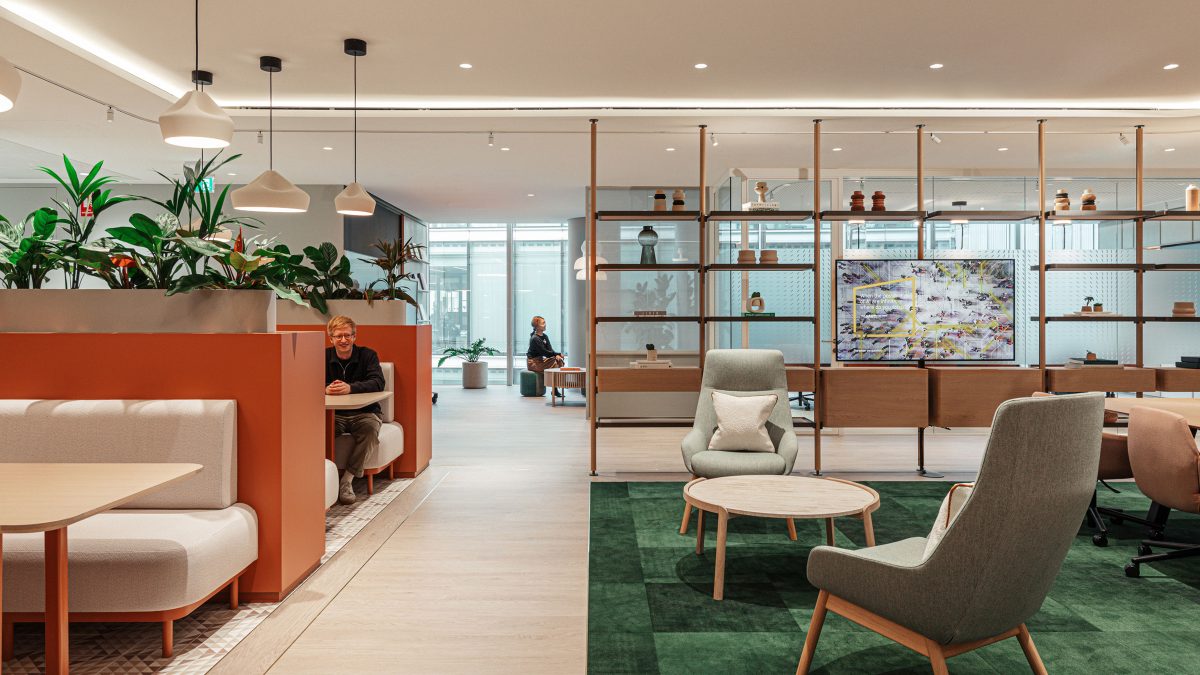
The arrival area, designed like a friendly hotel lobby, serves various purposes. Therefore, guests can relax in the social hub or quickly handle emails in the booth seating. Moreover, a large communal table acts as a shared workspace away from the open-plan work areas for collaboration.
Curated art, signage and wayfinding create a visually cohesive journey. Thoughtful accessorising and bespoke artwork elevate the brand experience.
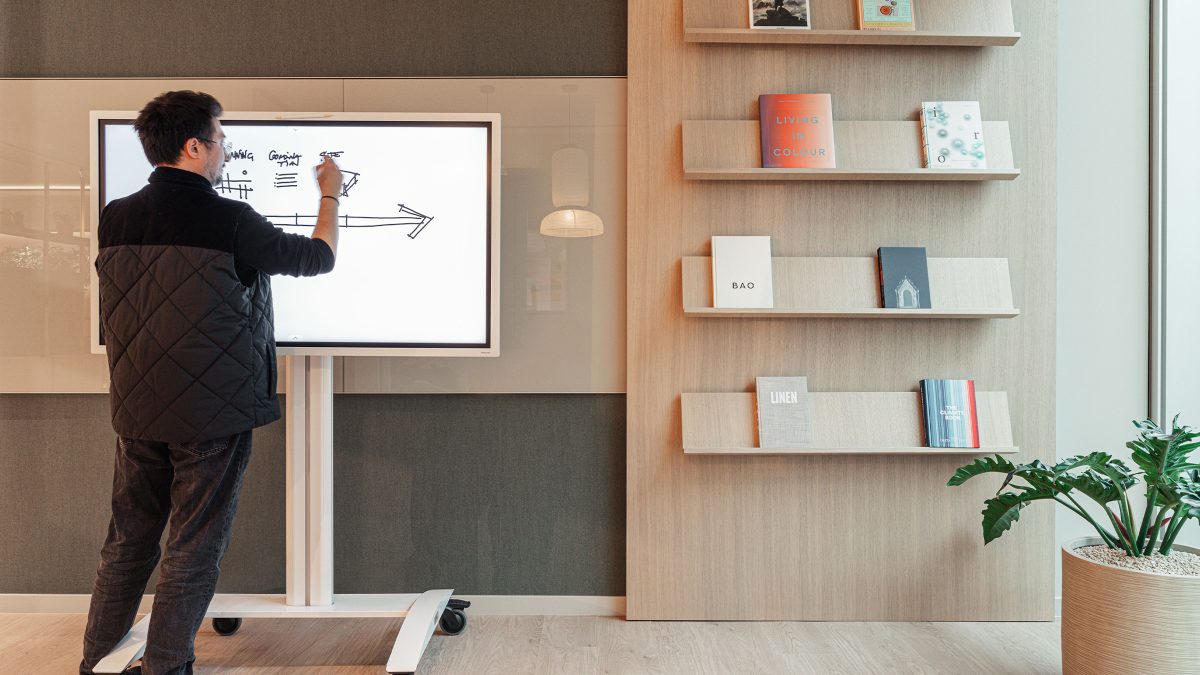
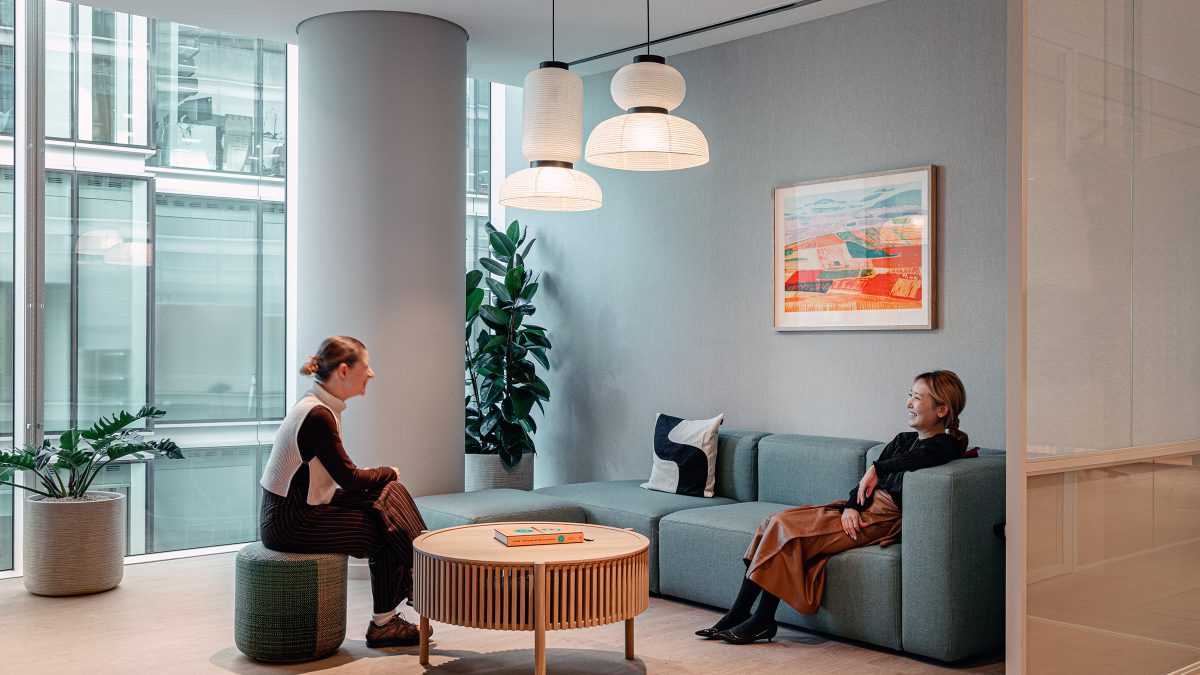
The floor has different zones for working, connecting, learning and focusing. Our design supports individual, hybrid and collaborative work settings. In addition, we’ve increased opportunities for hybrid meetings, making it easier for remote and in-office teams to collaborate.
To meet the team’s needs for global digital collaboration, state-of-the-art technology integrates into our design solutions to help ensure that teams remain well-connected. These typologies are designed explicitly for virtual meetings, providing an effortless way for the team to stay digitally connected.
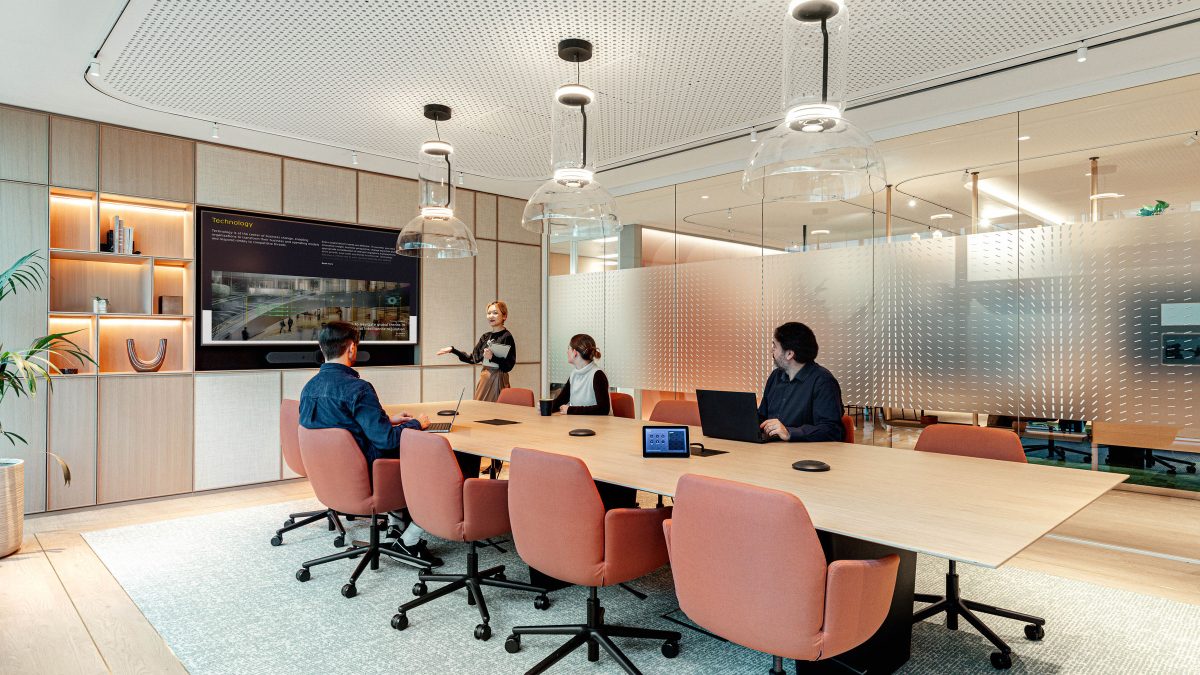
This office renovation underscores the EY organisation’s dedication to people’s wellbeing, helping to create an inclusive and innovative work environment.
Completed
2023
London
5,080 sq m / 54,681 sq ft
Chris Wharton