









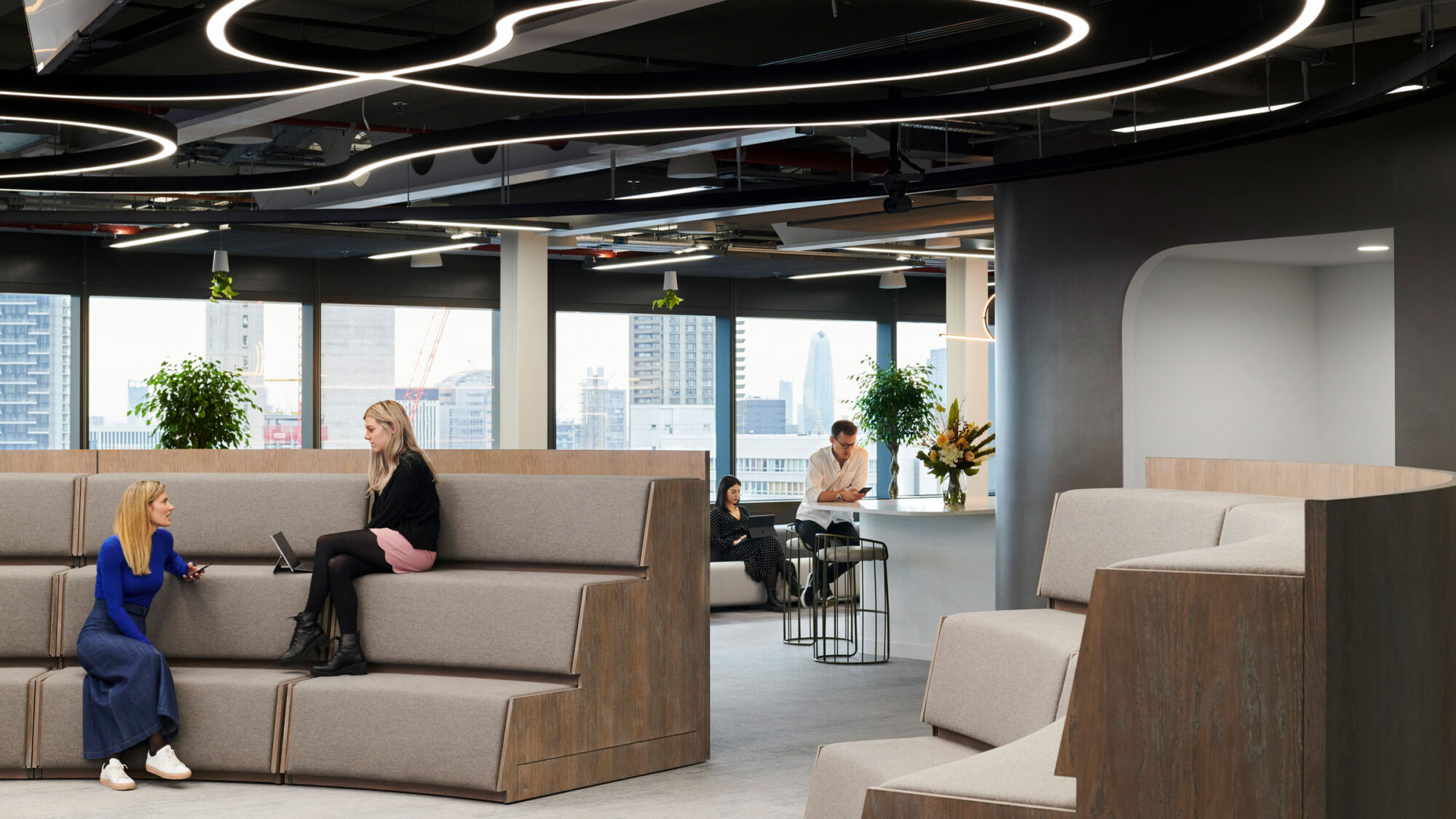
A newly-formed fintech payments company engaged us to create an office that supports innovation. What’s more, our brief was to design and build a new European HQ for a company that did not yet exist.
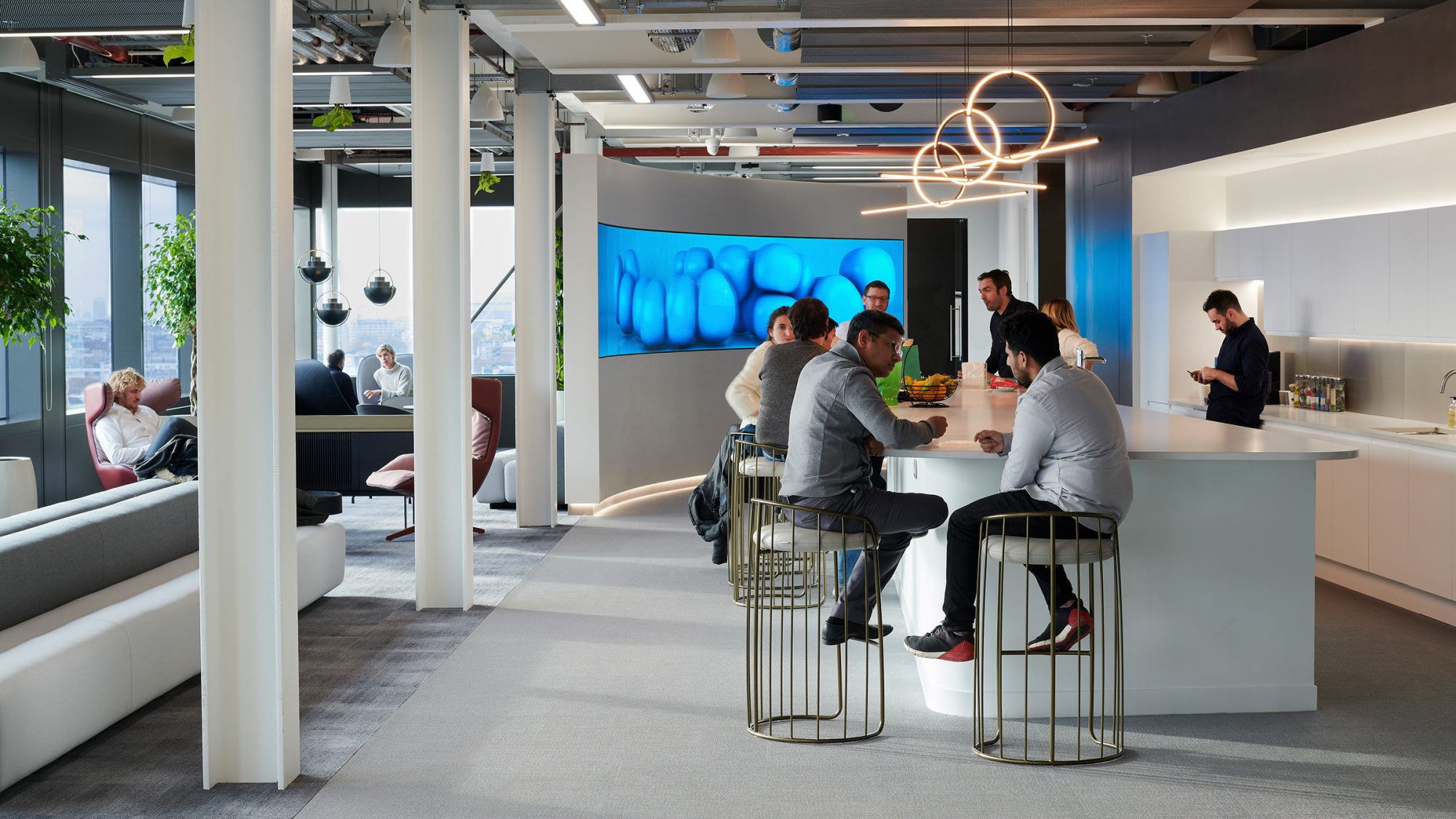
The first step of the workplace strategy phase was to map out potential users. Then, consider what each type of person would need from their space. For instance, we looked into their roles, personas and behaviours to created a series of stakeholder journeys. We used that to guide the interior design and create natural touchpoints of interaction.
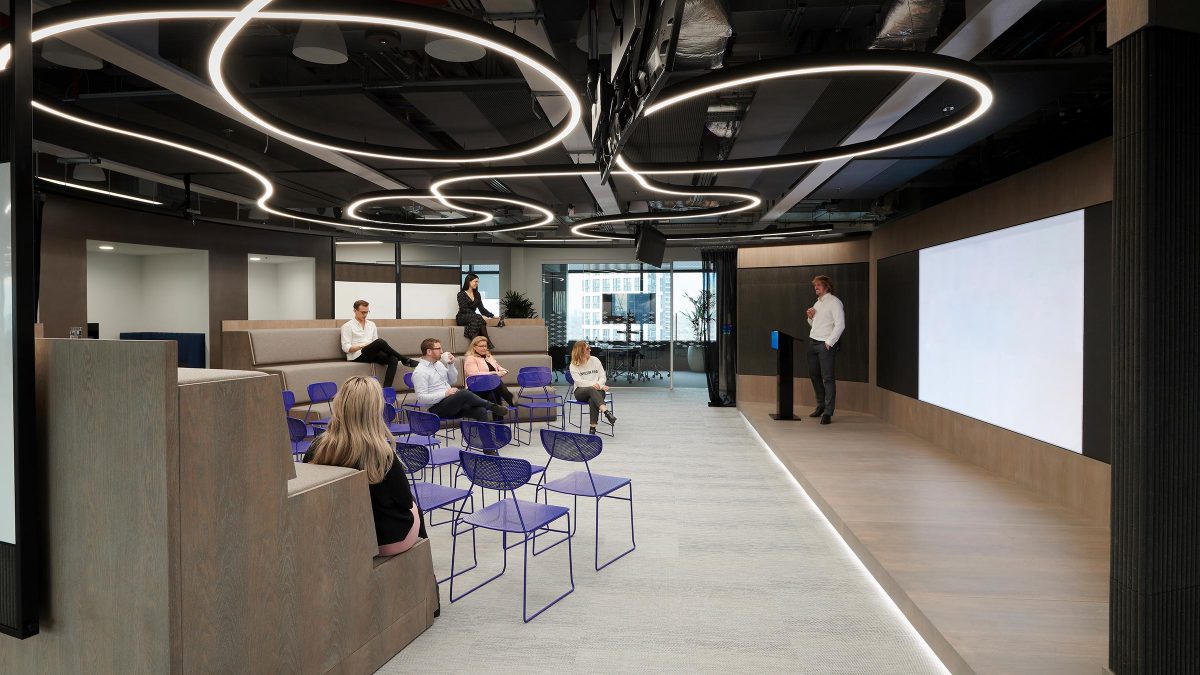
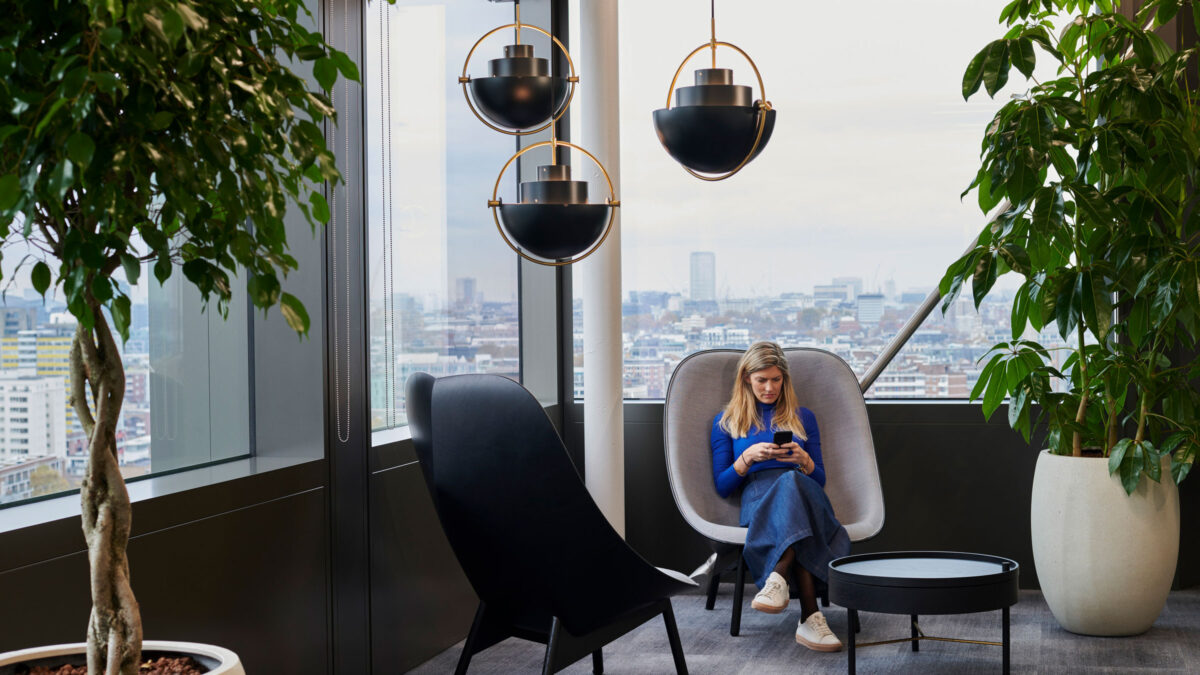
The office design fits into our larger purpose of removing intimidation from innovation. Comfortable settings to touch down and collaborate create an inviting office space for all.
Group Chief Technology Officer, Fintech company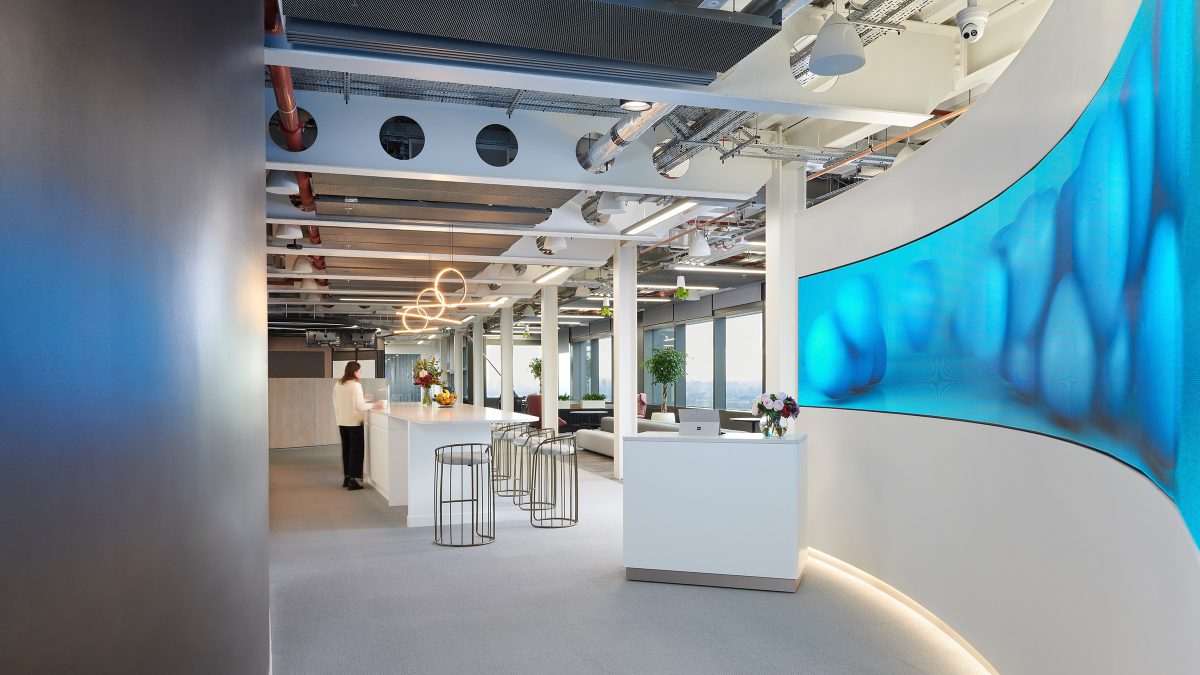
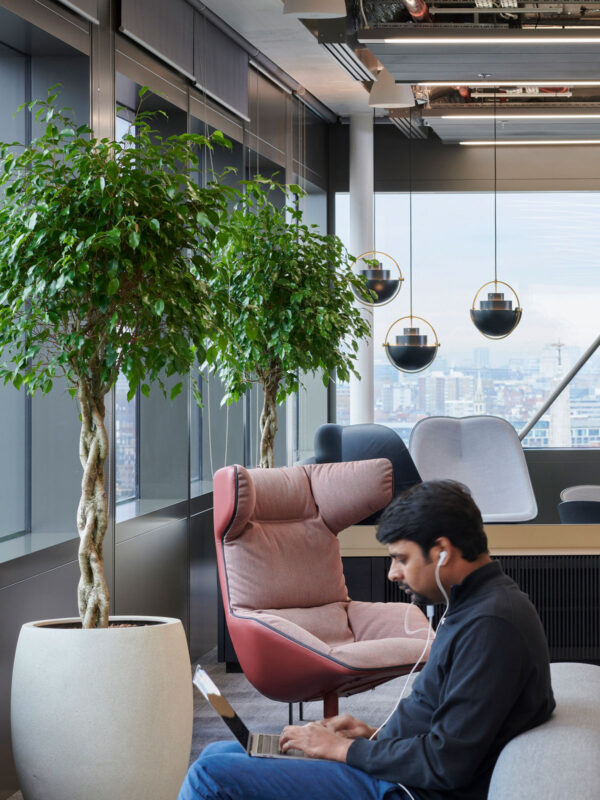
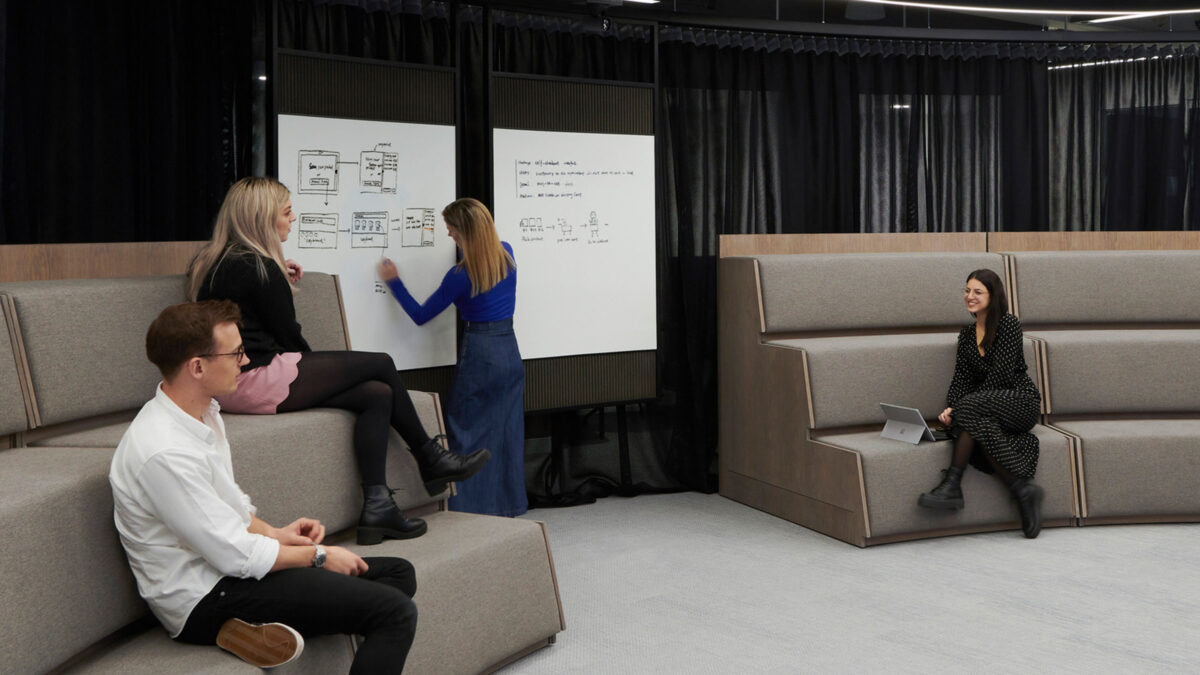
The office supports collaboration on the launch of new products and services. As much as 70% of the floorplan is dedicated to shared settings.
We used the building’s natural light to its full potential by positioning the casual collaborative settings near the windows. Specialist spaces such as the amphitheatre, UX lounge, and research room are positioned on the interior.
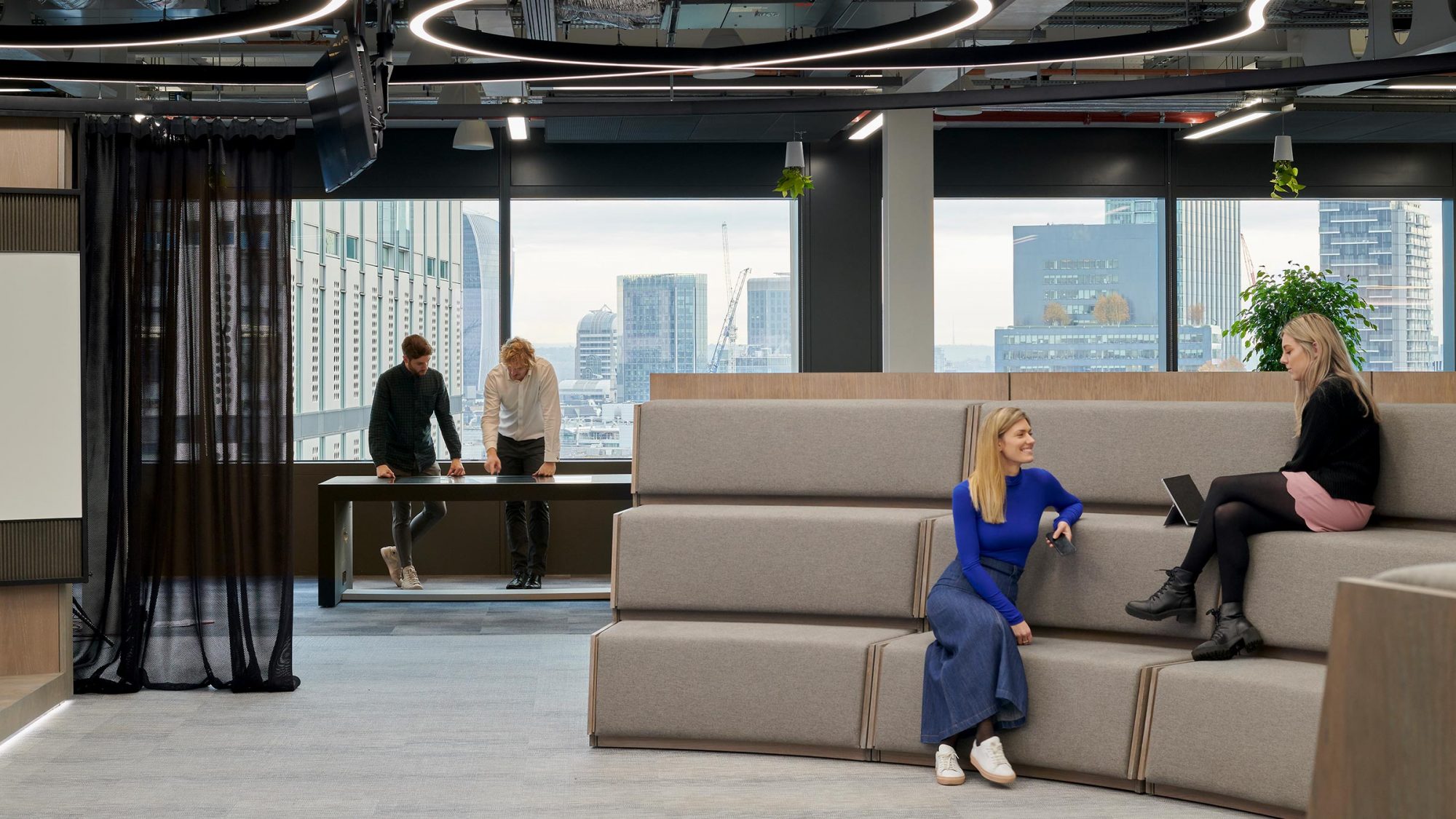
Flexible furniture solutions encourage you to remodel a space to suit any task. For example, mobile tiered seating, whiteboards on tracks and lightweight stackable chairs adapt the area for up to 120 people. The flexibility of the open-office encourages people to experiment with their space for different uses.
Moveable acoustic curtains around the amphitheatre feature a transparent honeycomb pattern. The net-like fabric blocks sound from entering or leaving the space. Booth seating behind the curtains create the perfect setting for private chats.
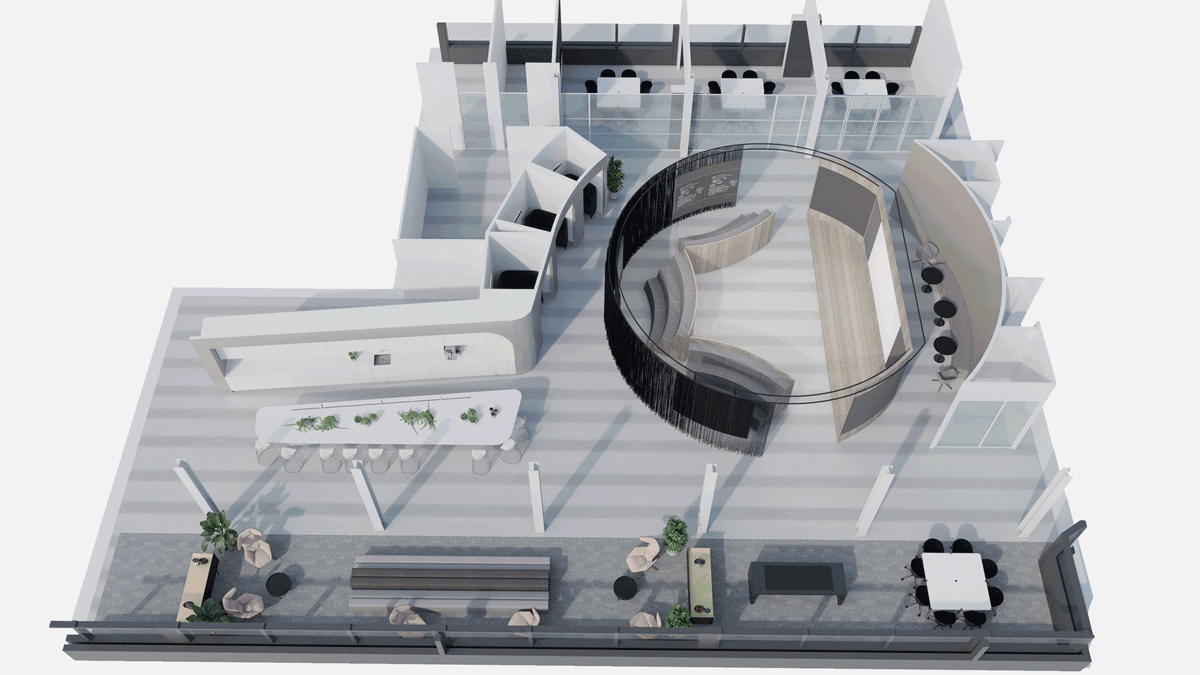
Choice creates unique workplace experiences – essential for inventive talent who value experience over ownership.
Mariana Anelli, Senior Associate, Design, M Moser AssociatesCompleted
2019
London
11,000 sq ft
Alex Kendrick