









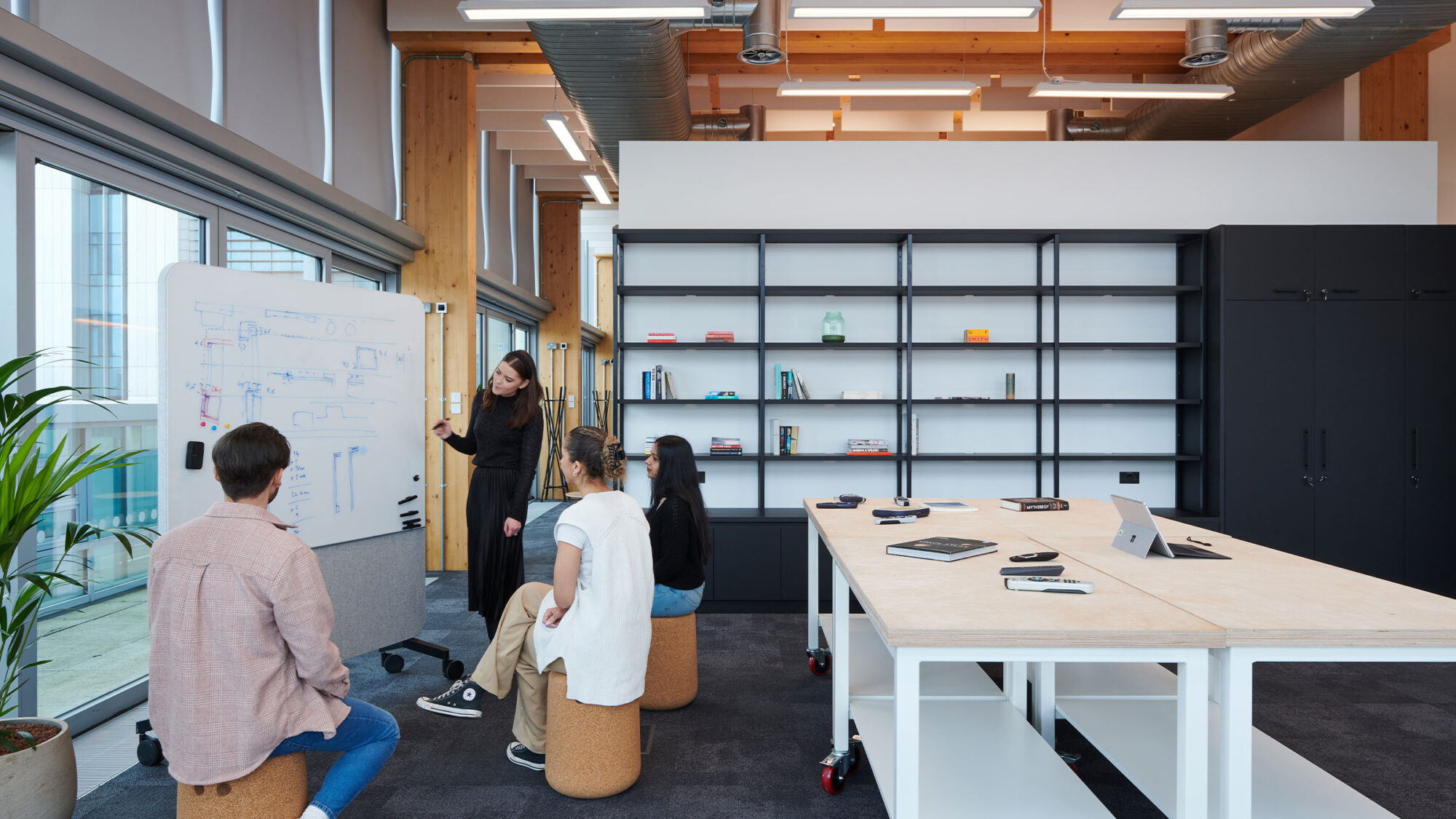
This media conglomerate needed a space for its product development department. That is, a purpose-built workshop within its large campus to test and develop new products.
Prior to this, we partnered on multiple projects across the campus. As a result, we were re-engaged for the design consultancy of a 4,000 sq ft space in London.
The brief was to upgrade the existing facilities and equipment, and introduce flexible work settings. The settings create spaces for greater collaboration and new ways to interact with products. In addition, the workspace includes new technology such as Colour Rendering Index (CRI) lighting.
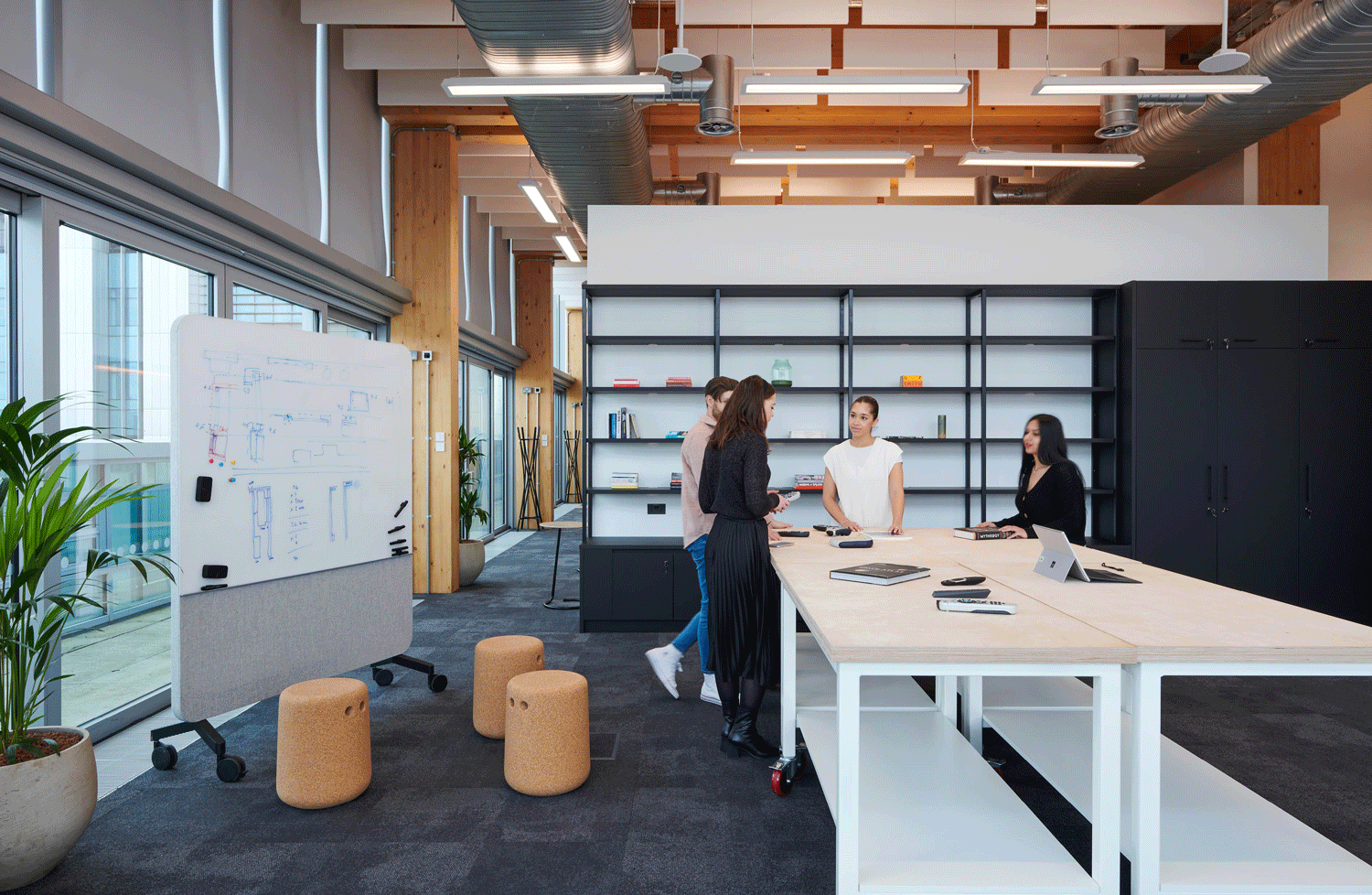
Our design solutions create flexible work settings. Settings that easily adapt to suit a variety of needs, from a person up to the full department. For example, the company displays its products in the ‘portfolio area’. When these products are under review, tables on castors, lightweight stools and moveable whiteboards allow the space to reconfigure.
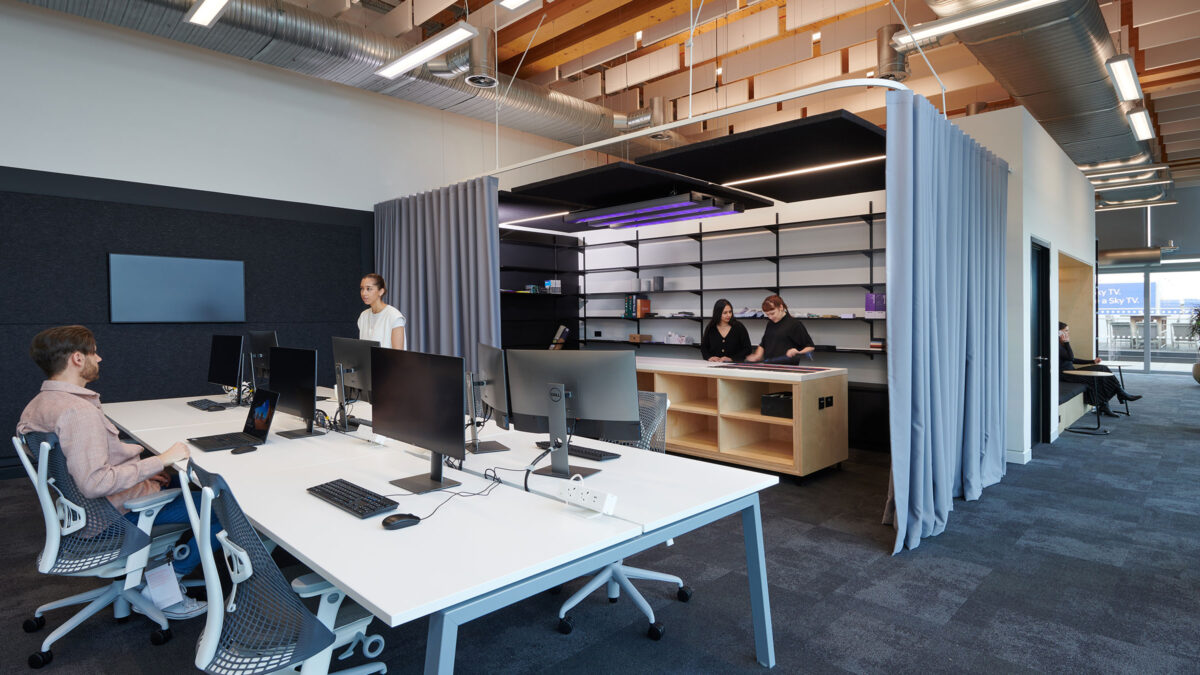
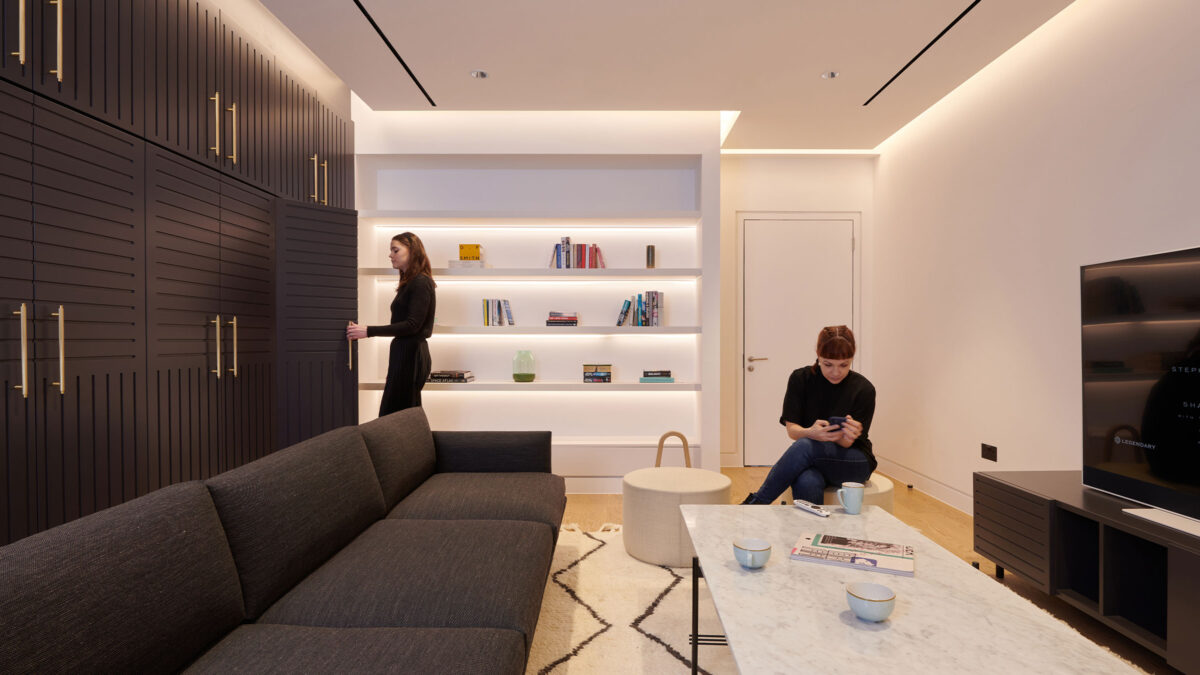
In addition, the ‘materials library’ features CRI lighting. It allows people to see how products look in a different light. What’s more, a UV-resistant, acoustic curtain wraps the space when there is the need for privacy. To allow for future flexibility of the floorplan, we did not enclose the materials library with walls.
The ‘audio lounge’ mirrors a domestic setting. It’s an immersive experience for testing new products. Specifically, one of being at home. For instance, soft furnishings, bespoke joinery and open shelves create a homely but high-end feel. Velvet curtains add to the acoustic properties of the room.
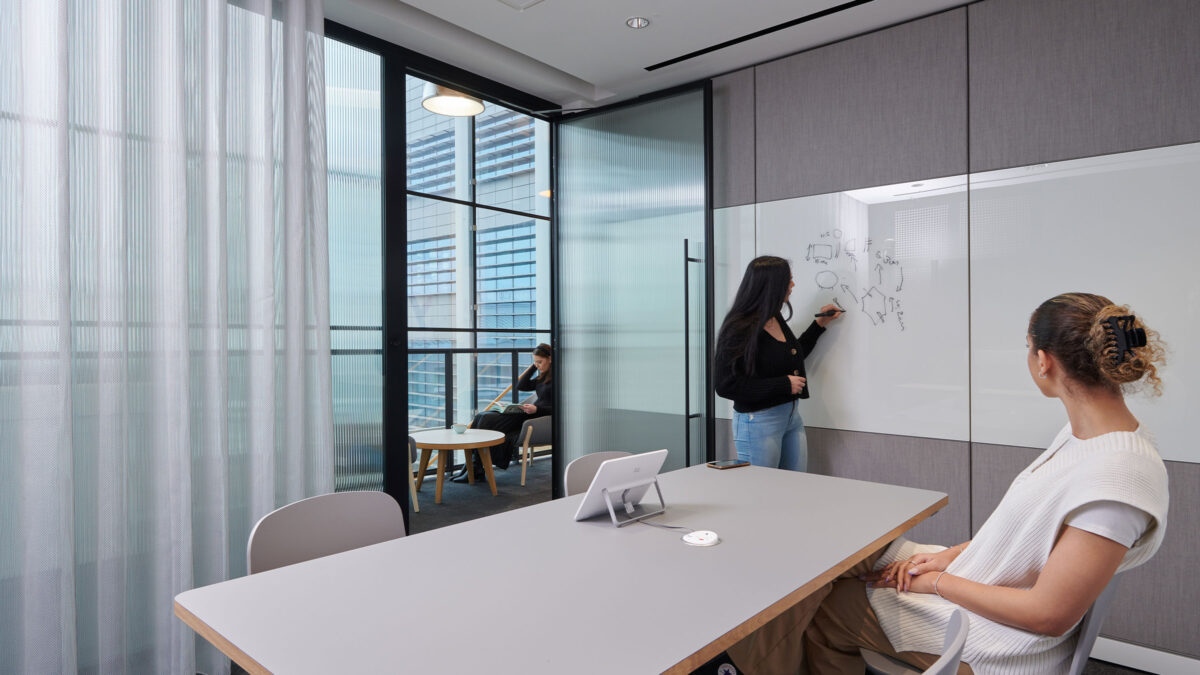
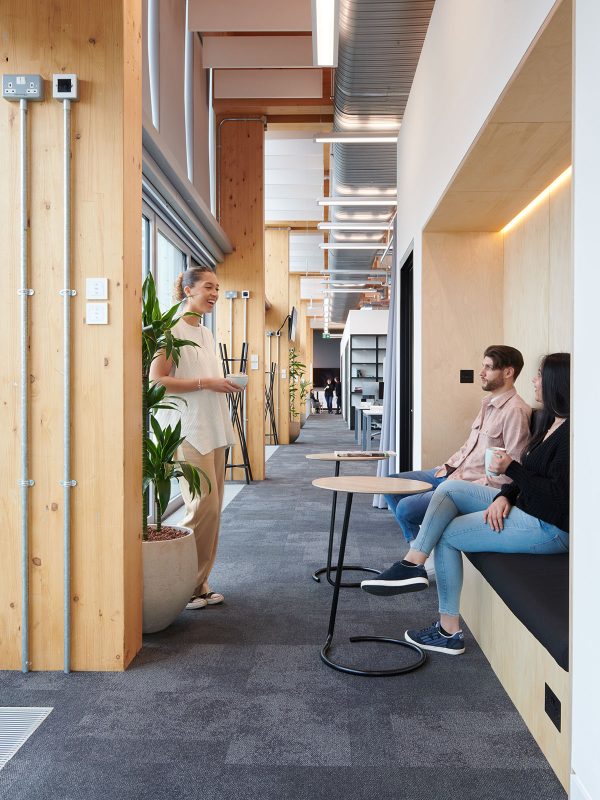
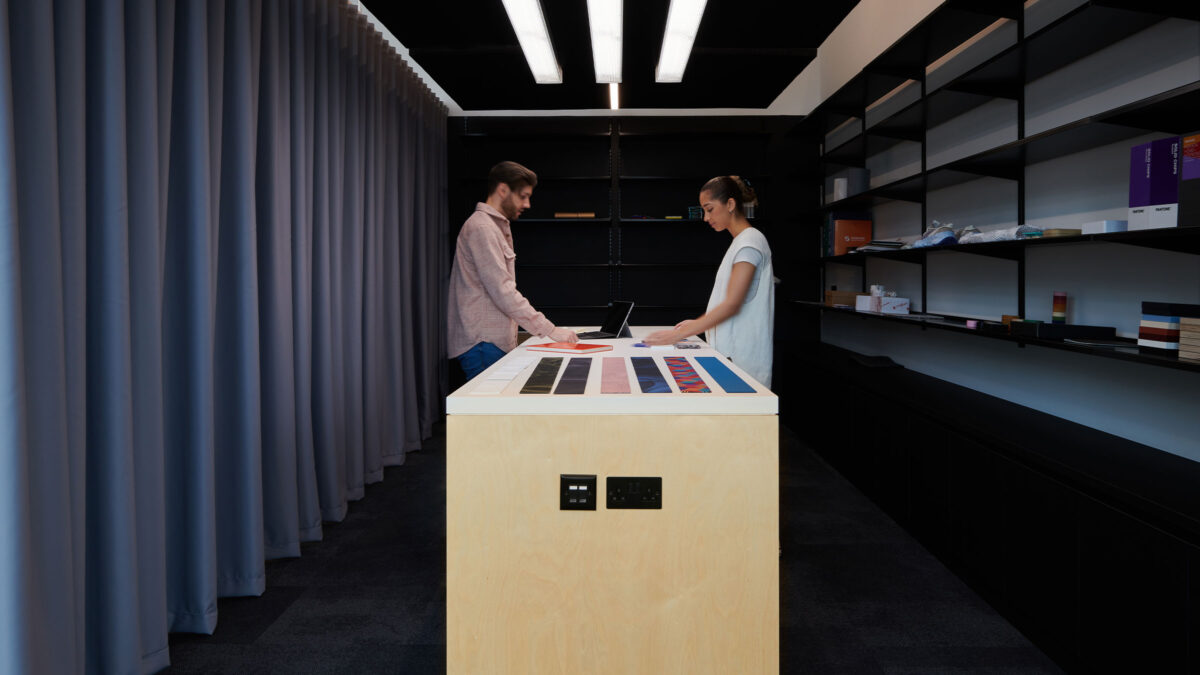
The client entrusted us to work with their most important business units. Our team has embraced the brief and delivered them a well-designed and flexible workspace.
Mark Dempsey, Associate Director, M Moser Associates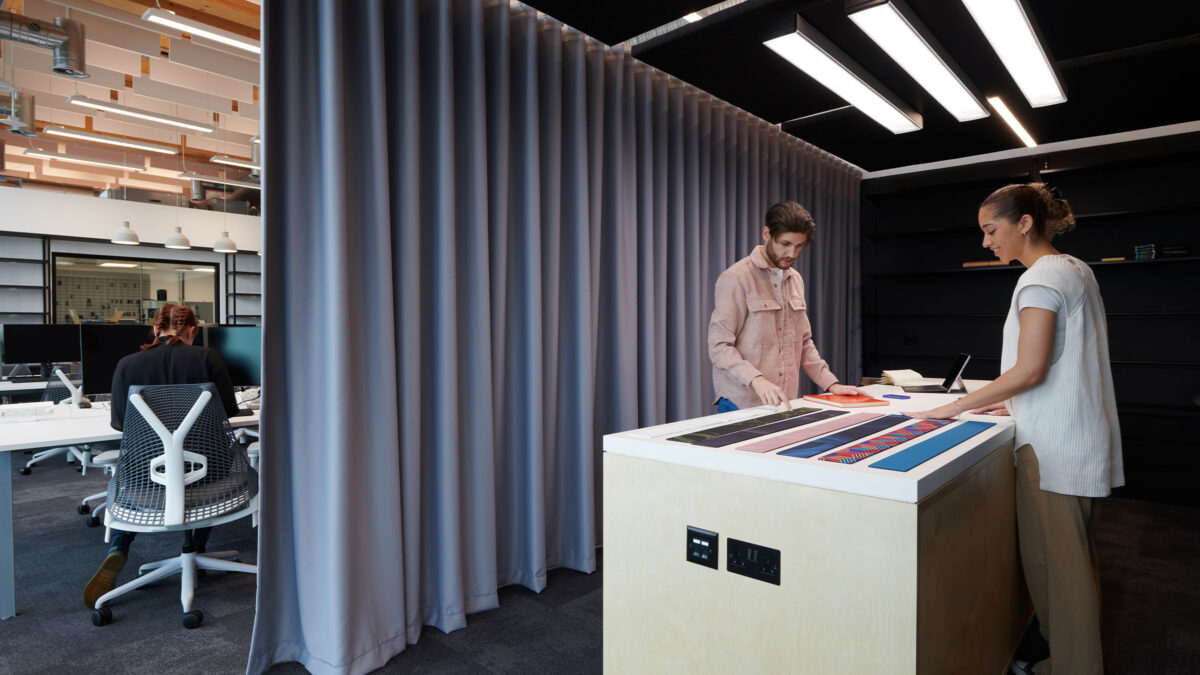
The open plan is for collaboration. For instance, an eight-person high bench lets people meet away from their desks. Also, the muted palette and organic materials give headspace for creativity. To capture ideas, staff can pin any thoughts on the fabric wall.
Our design solutions also include a ‘workshop’ for the purpose of manufacturing prototypes. It features welding equipment, foam cutters and 3D printers. Furthermore, the space is heavily sound and fire proofed.
A writable, moveable wall in the meeting room opens up for team huddles of up to 15 people. However, when privacy is required, a curtain within encloses the space.
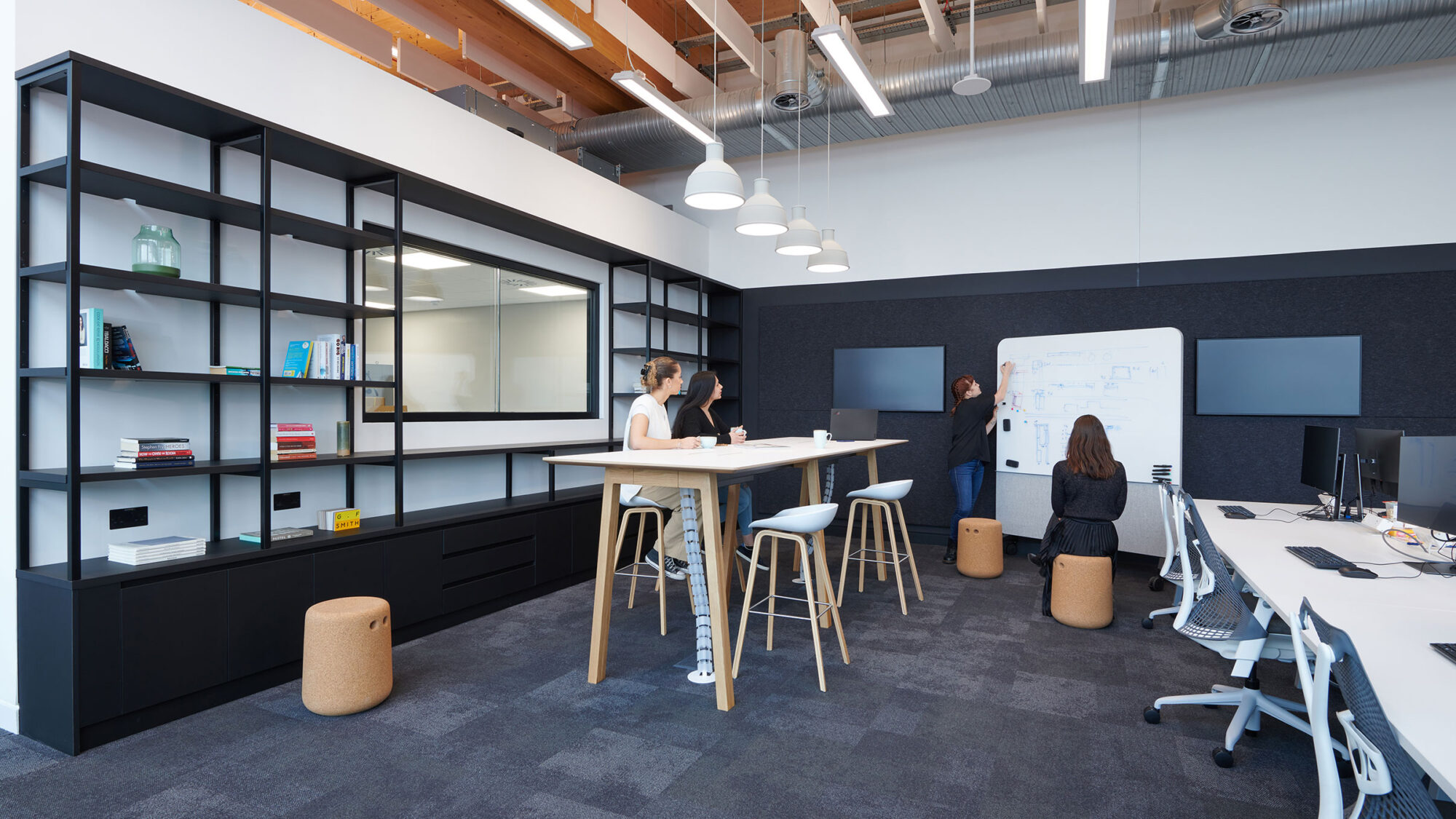
We took steps to reduce the carbon emissions of the project. For instance, reusing 100% of the desks and 30% of the total furniture. We also reused the tea point, tv screens, lighting and acoustic panels. Plywood and natural timbers are selected as much as possible. In addition, the carpet tiles have great sustainability credentials.
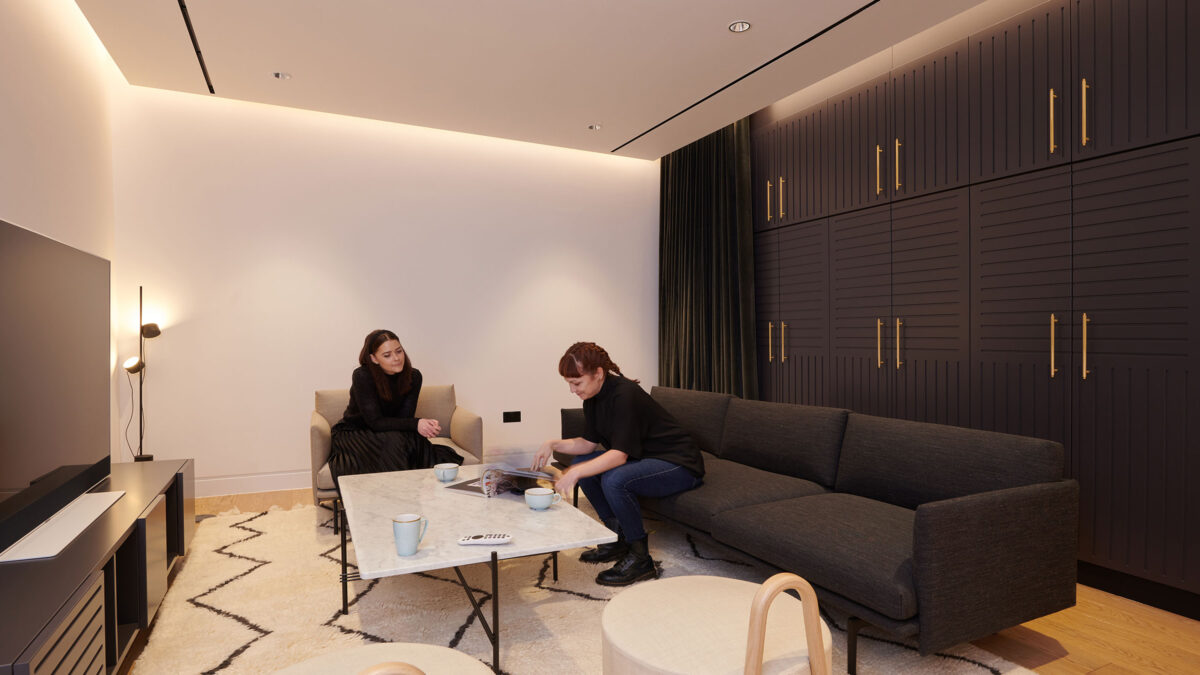
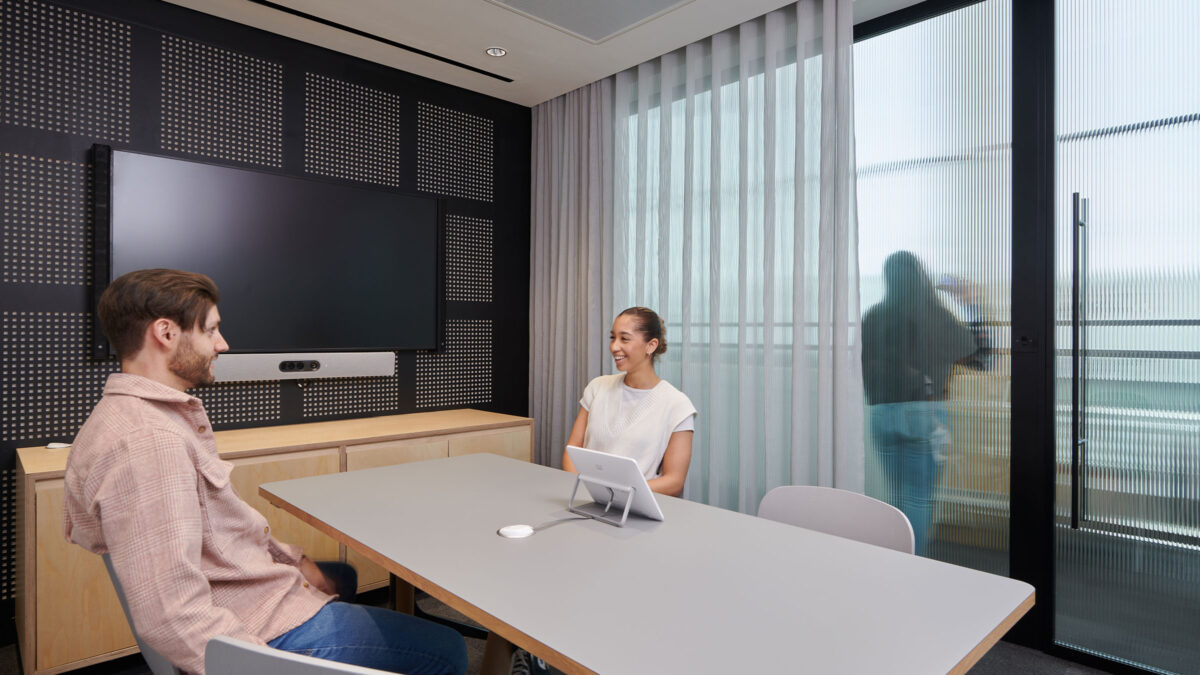
“The space is set within a cross-laminated timber frame. So, it was key to use natural materials that complement the setting. The interior design is clean and monochromatic to ensure products are the focus. Equally, the layout maximises natural daylight across the workshop area.”, shares Michelle Smith, Associate Designer.
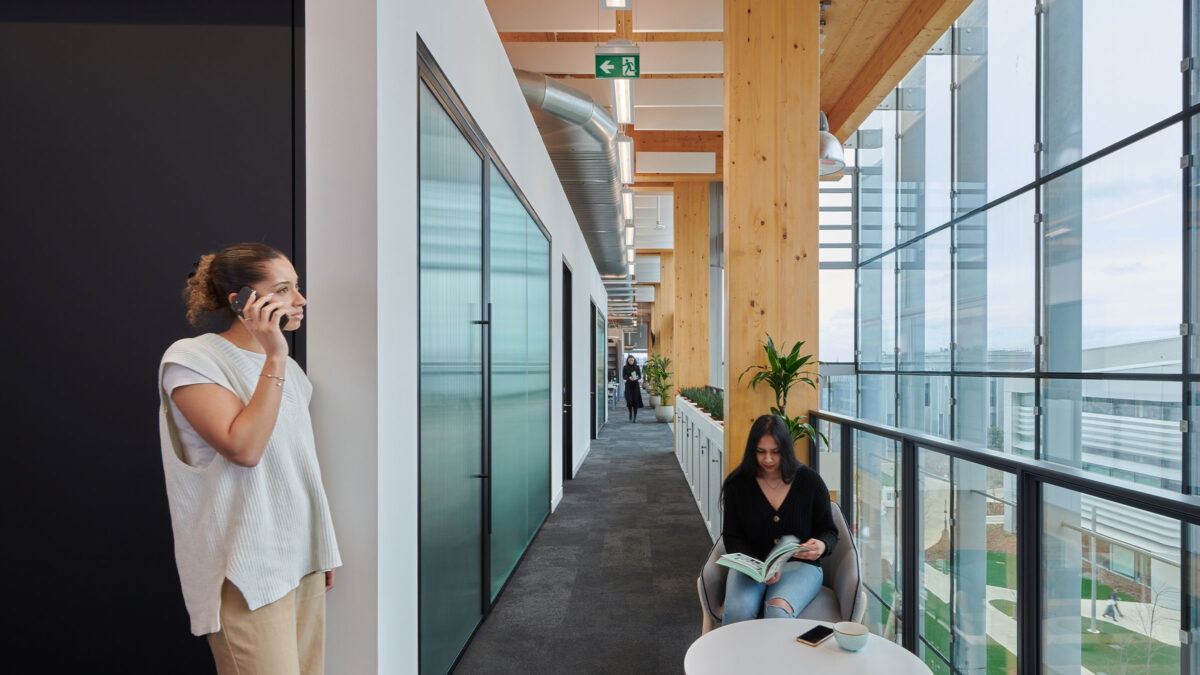
Completed
2022
London
4,000 sq ft
Alex Kendrick