









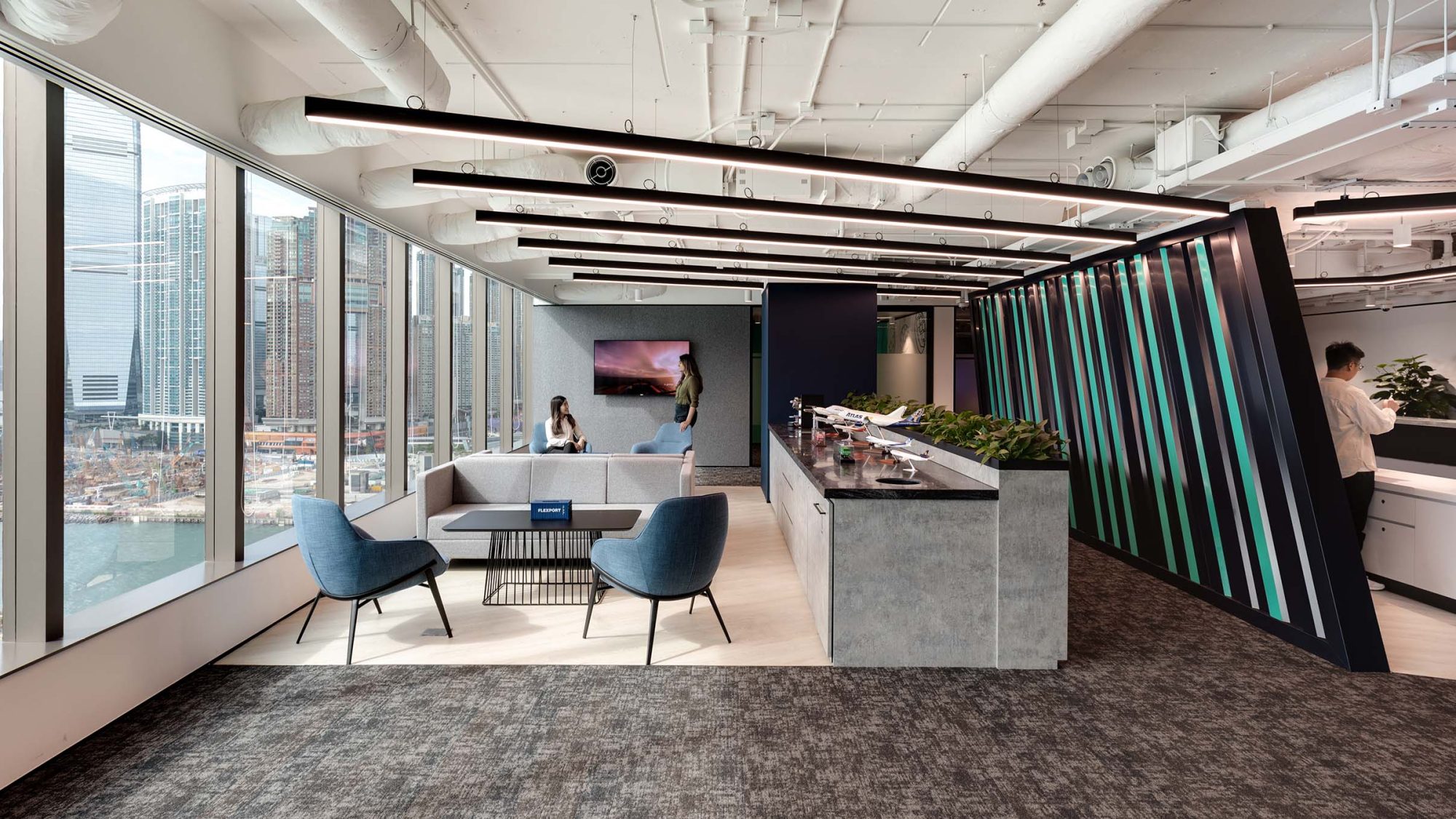
Flexport is a tech-driven freight forwarder founded in 2013 to level up logistics. After collaborating on its Shenzhen office, the company engaged us to reimagine its office in Hong Kong. Using relocation as an opportunity, the new workplace design of Flexport Hong Kong captures the energy of a disruptive company to reinforce brand awareness and retain talent.
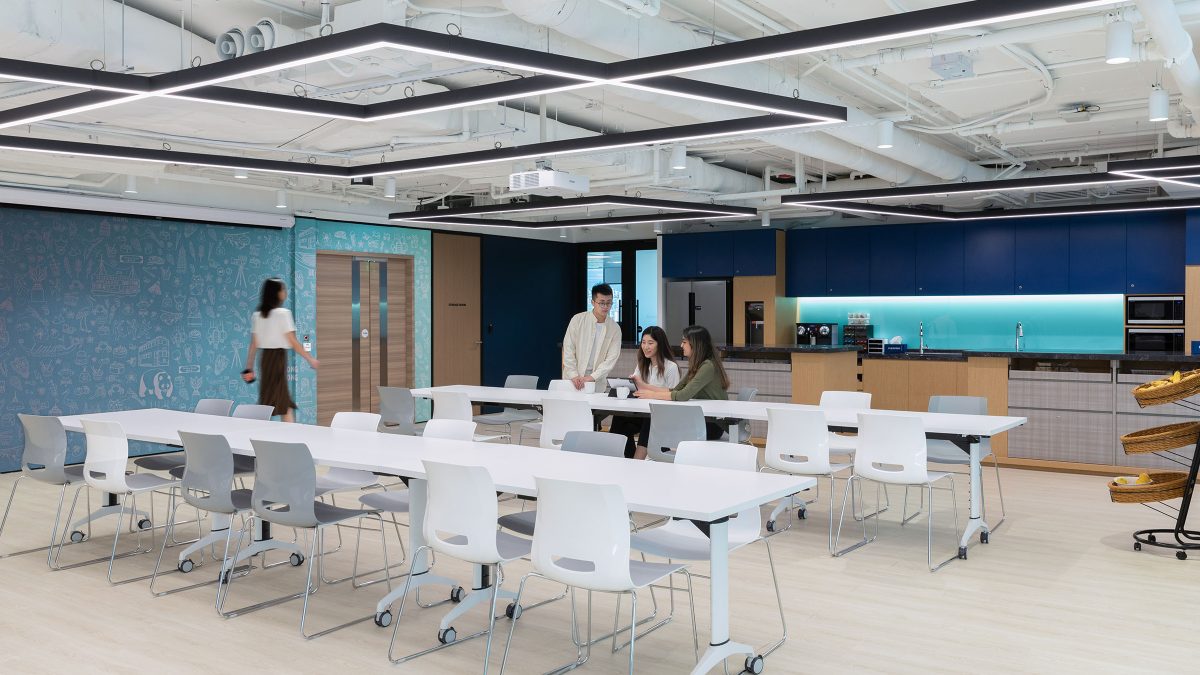
Our previous work on its Shenzhen office made it possible for us to understand what metrics matter to Flexport. For this relocation, the project’s main goal was to accommodate an increasing number of people into a smaller but more efficient workplace. At the same time, the company wanted to recreate the atmosphere of its Shenzhen office. We answered this requirement by delivering an optimal layout that supports business growth through energetic design.
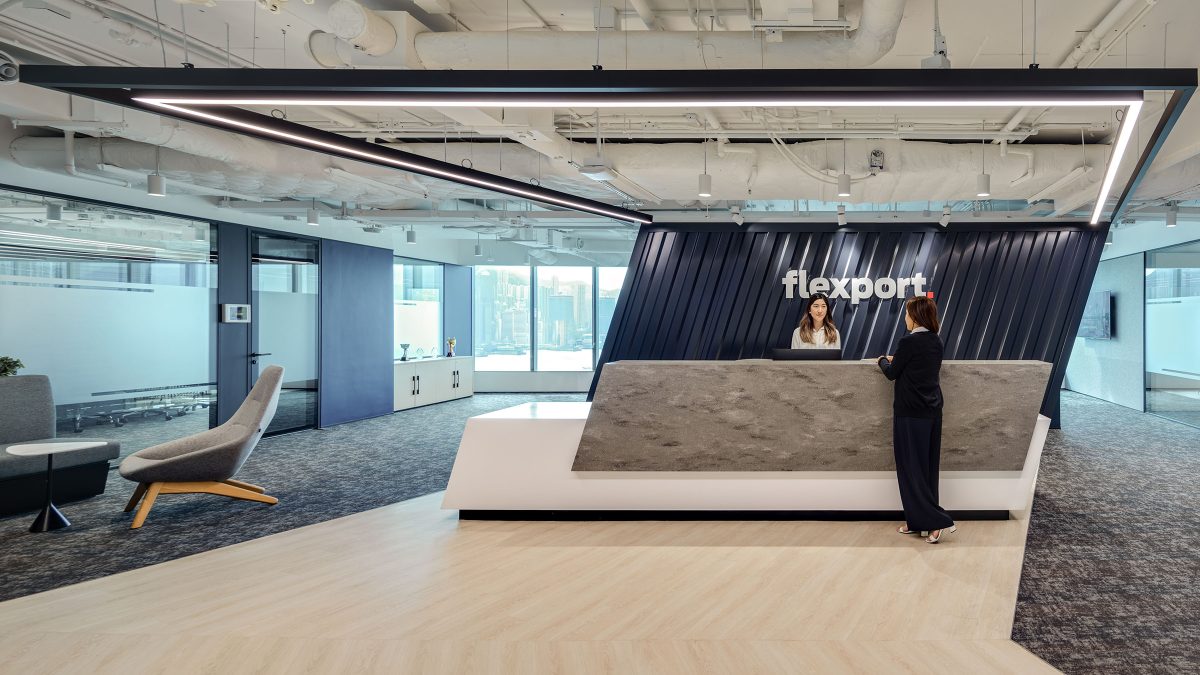
The floor is organised around three main areas:
An expansive entrance welcomes users and leads them to the client lounge that overlooks the city skyline. Taking full advantage of the orientation of the site, this area brings in the best natural light and ignites a feeling of movement and dynamism.
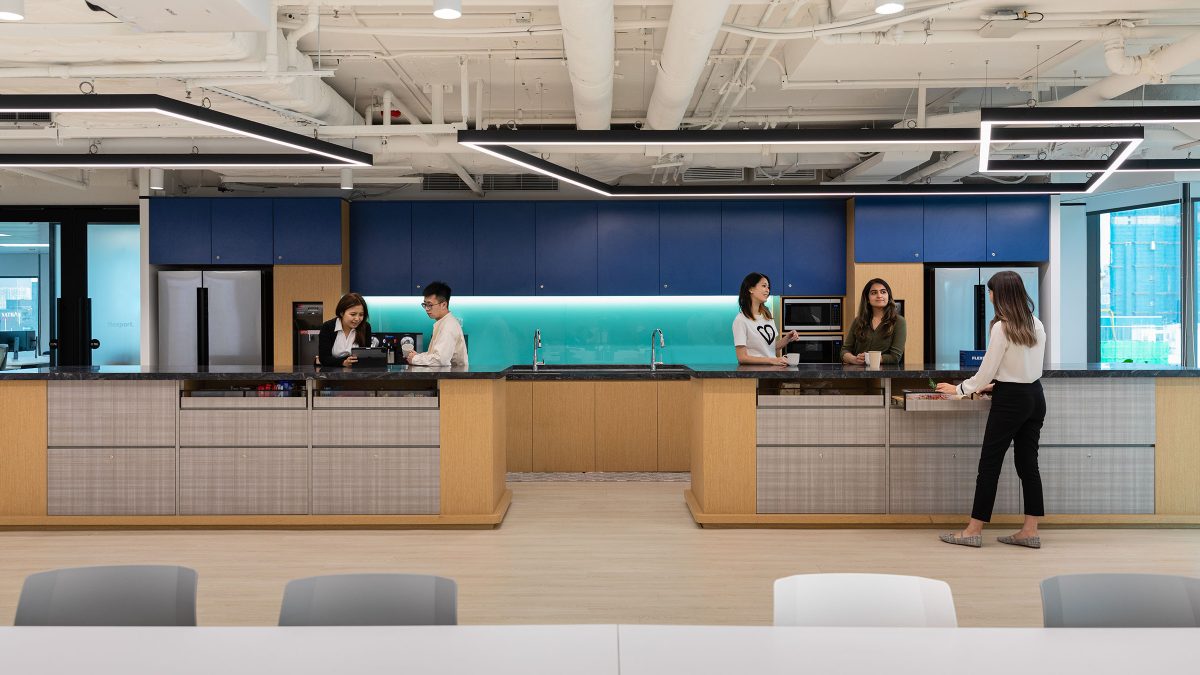
The pantry is a social area where employees are encouraged to bond. Staff can enjoy team lunches facing a series of distinct illustrations on the wall. This graphic thread is one of the pivotal design concepts. Meeting rooms, built to promote focus and spark creativity, are named after local food and drinks. Graphics of dim sum and milk tea decorate the rooms to stimulate invention and improve the mood.
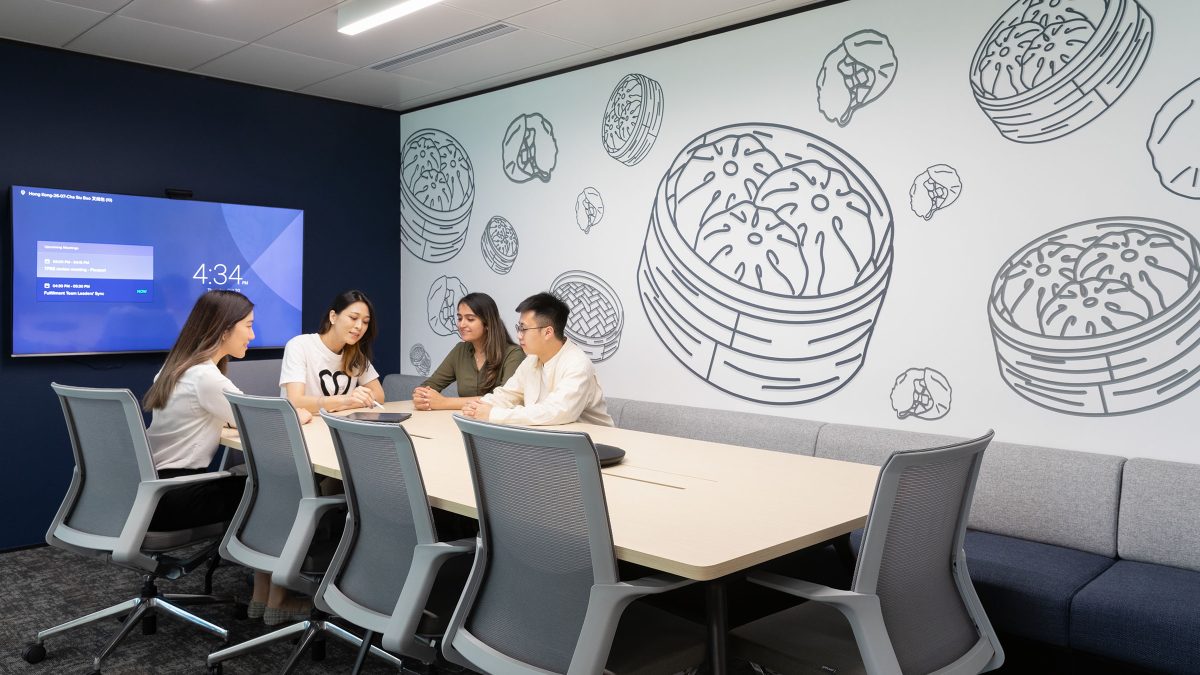
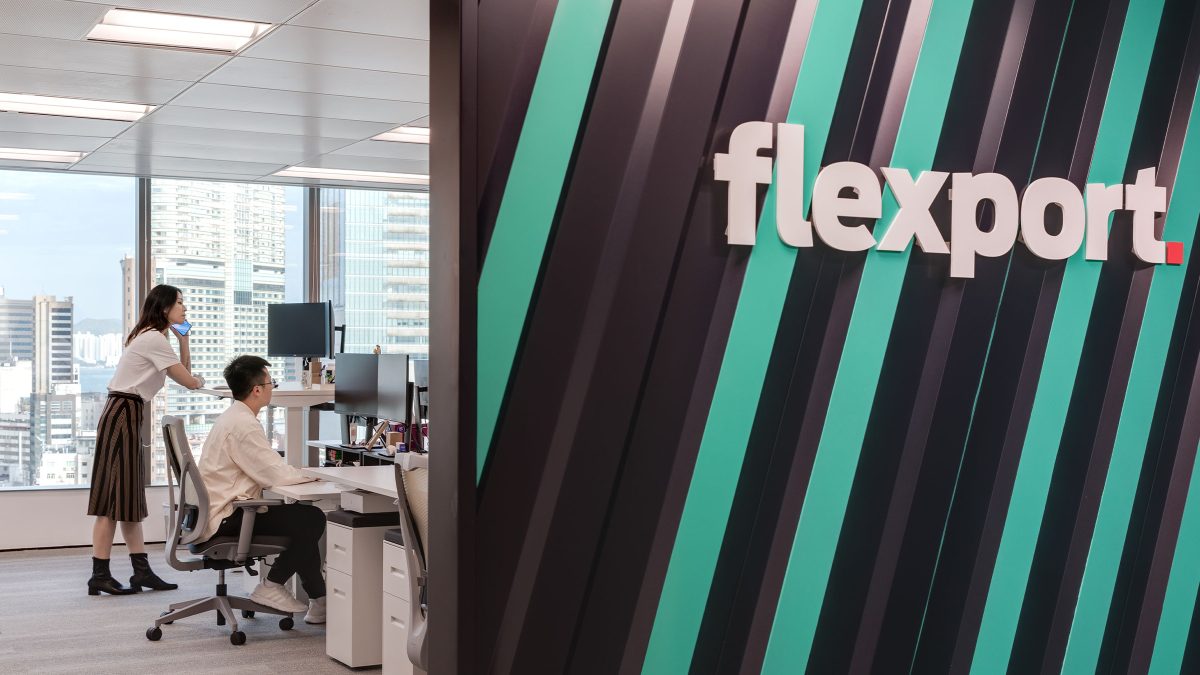
A physical workplace must be functional and engaging. However, this space is also an important expression of the overall brand and an extension of the company vision. Flexport, Hong Kong achieves this through branded space and bold interiors.
The design combines clean and crisp diagonals with cargo container-inspired patterns and colours for an industrial look-and-feel. Brand elements, such as logo and colour palette, merge with illustrations of Hong Kong’s most iconic monuments. Metal, an exposed ceiling and neon lights connect with colourful corridors and fun wall graphics.
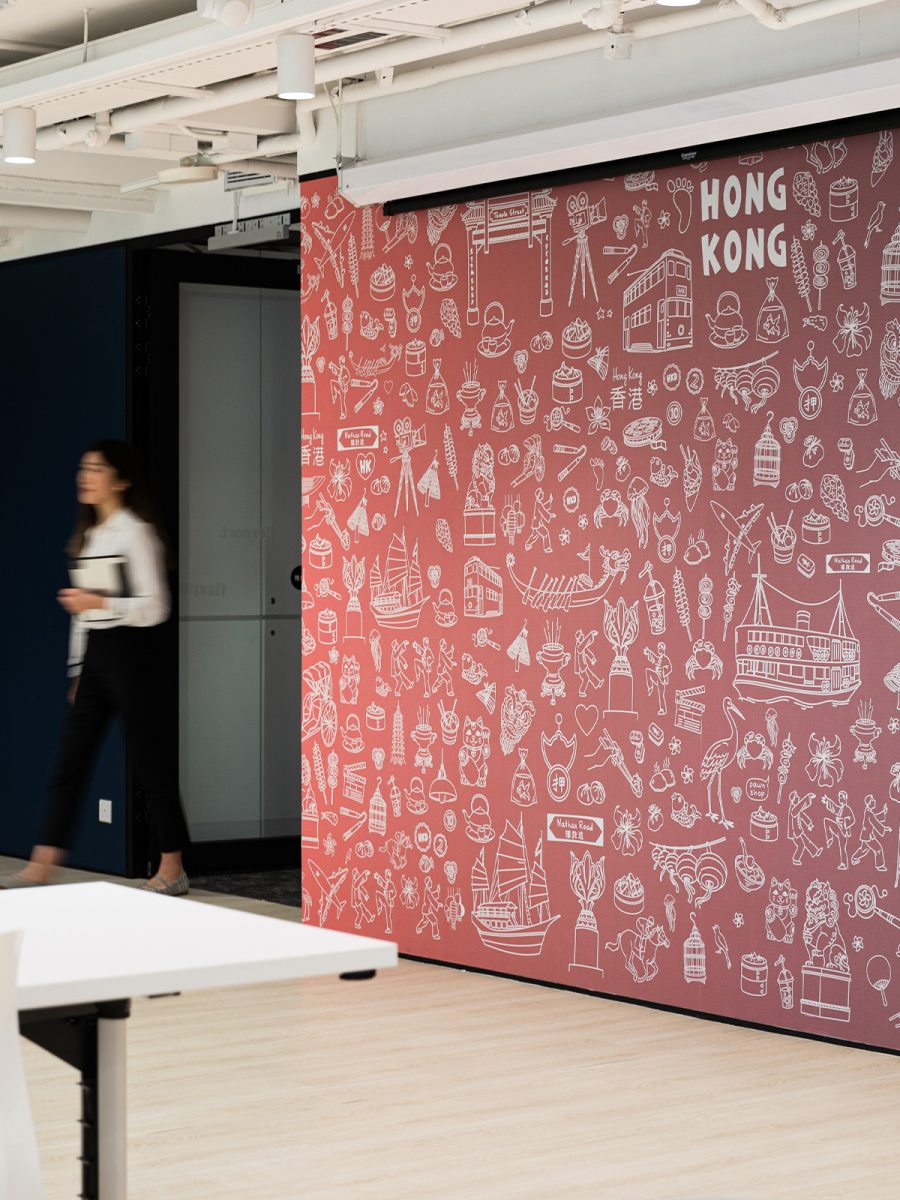
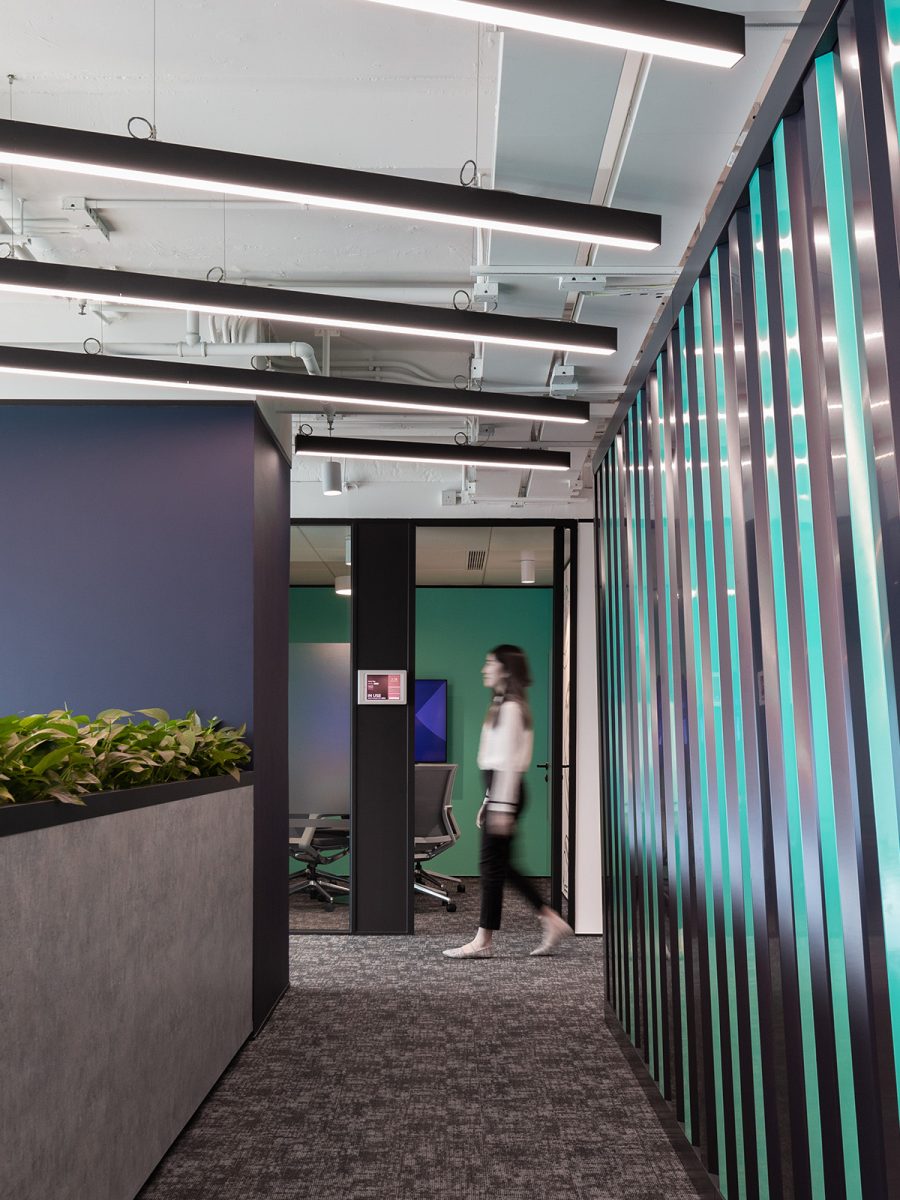
Creating an experience-enhanced workplace that captures the essence of Flexport was critical. Our brief was to bring to life a space that aligns with its principles to fully support and engage tech-savvy Millennials and Gen-Zs. So, with connectivity and comfort in mind, we created a space that meets the needs of both teams and individuals. Quiet spots for focus work combine with casual, fun settings for collaboration and creativity.
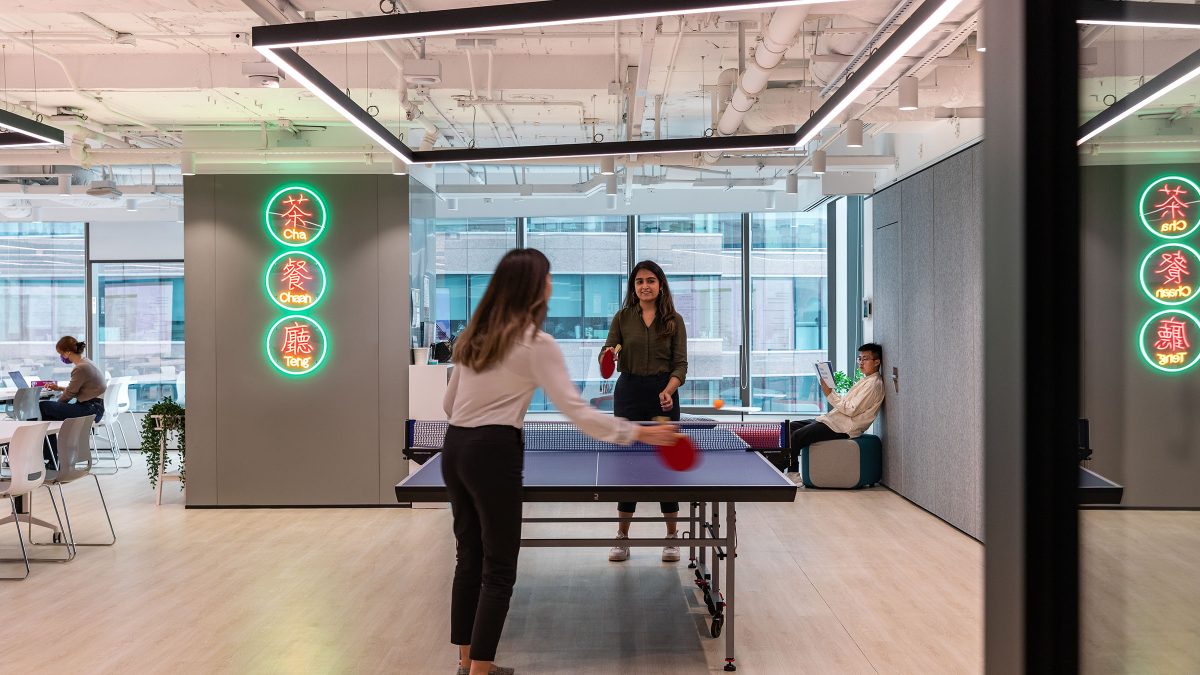
Enclosed meeting rooms, town hall areas and open spaces bring together healthy materials and leisure solutions. Screens, relaxation features and diverse seating options ensure a multi-sensory experience. Flexibility and wellbeing are central guideposts to support diverse workstyles and engage people. From jumping on an online meeting after destressing in the canteen to playing ping pong with colleagues during a break.
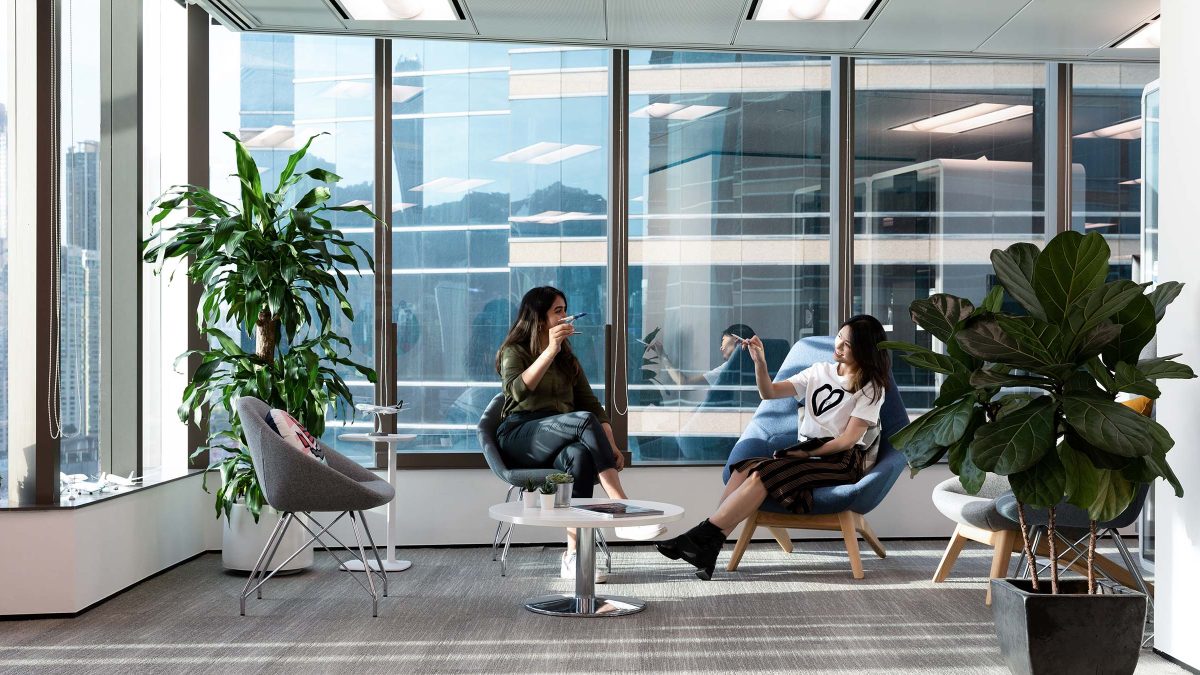
M Moser’s team has created an ingenious and flexible workplace for us with a great vibe.
Rai Iu, Head of Real Estate & Workplace Services at Flexport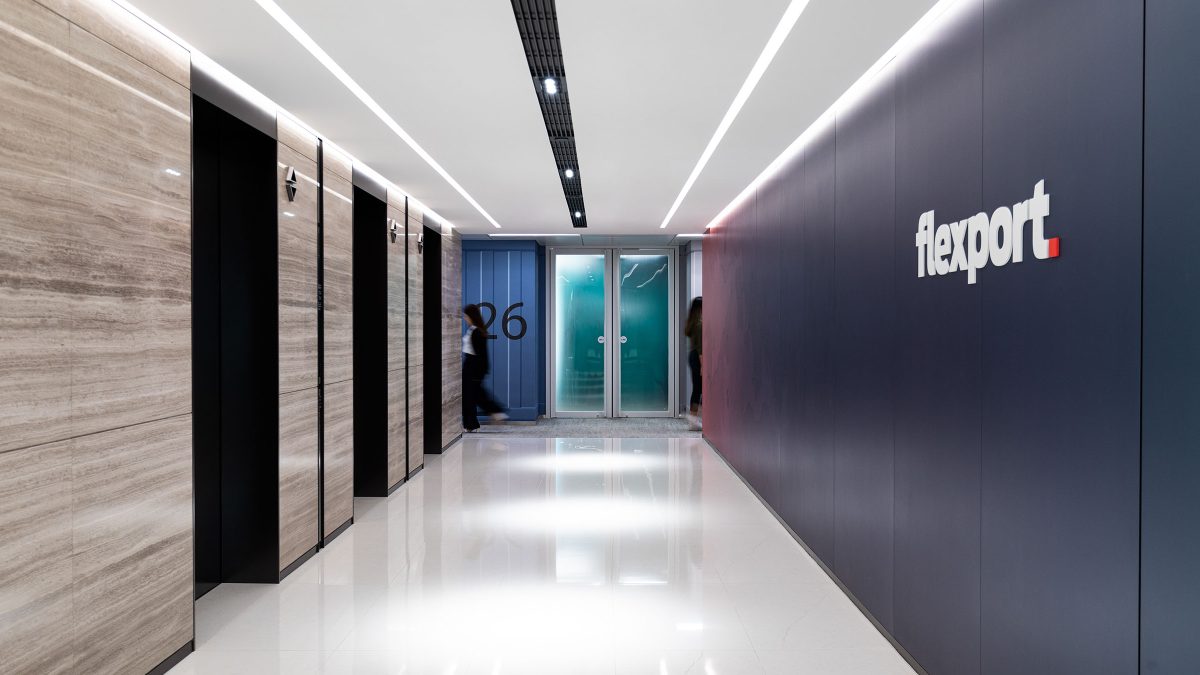
“Embrace change” is Flexport’s mantra and the cornerstone of the design for this new office. The project powers innovation and supports the vision of a progressive company to engage talented young professionals.
Completed
2022
Hong Kong
18,740 sq ft
Harold de Puymorin