









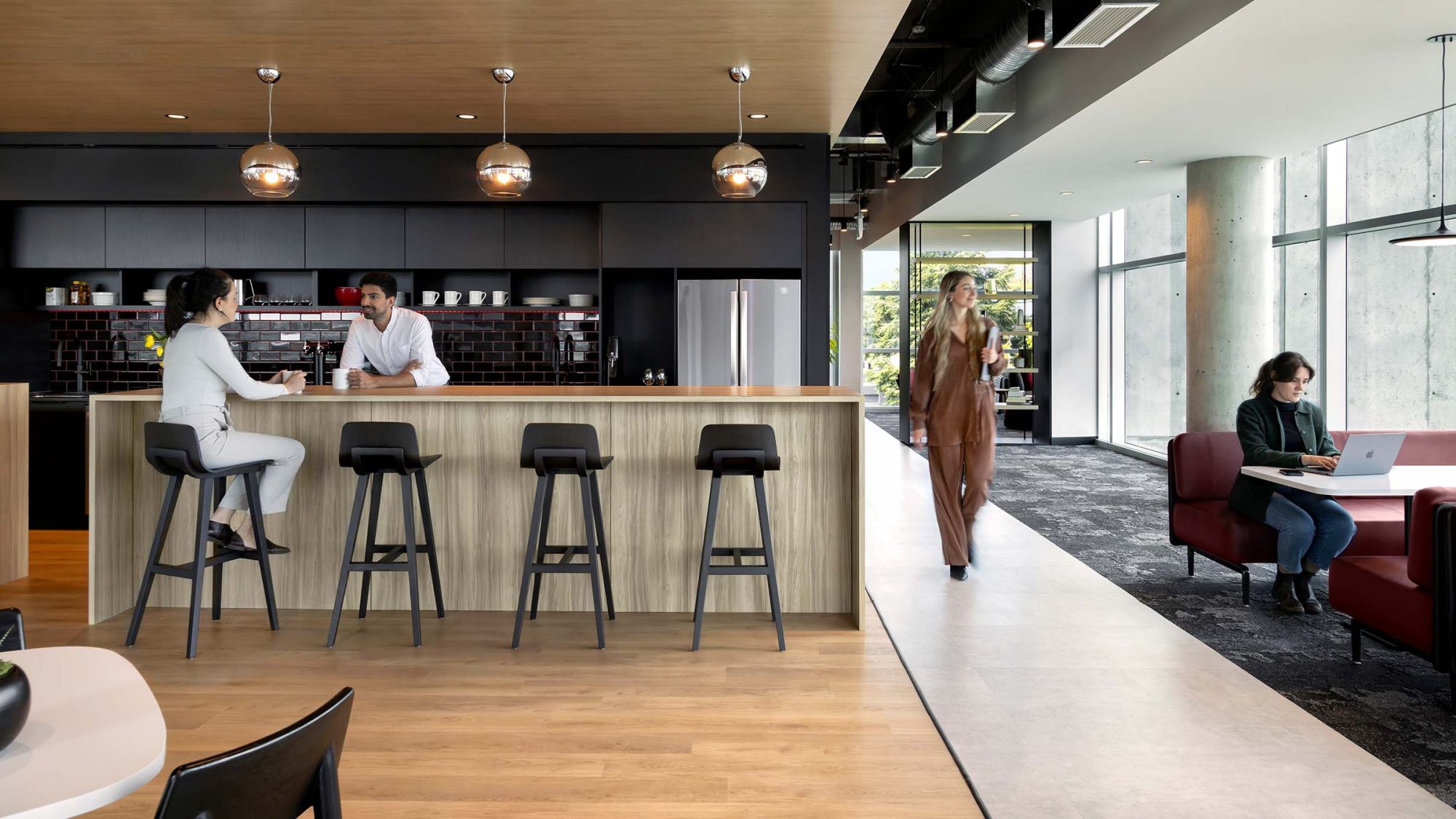
Our client, located on Canada’s West Coast, develops games that prioritise a balance of responsiveness, humour and competitiveness as part of its rich multiplayer experiences. Expanding its workforce due to robust growth following a merger, the company enlisted our team to lead the interior design of its new workplace.
Our goal was to support employee performance and collaboration through the expansion. Additionally, we aimed to help establish our client’s footprint in the market as a larger-scale company. Through careful design and strategic planning, we fused the distinct cultures of the merging companies, creating a cohesive, unified workspace. Our design interventions resulted in a human-centric, inspiring work environment that integrates flexibility, amenities and state-of-the-art tech.
Aligning with the client’s vision to move away from a traditional office setup, our designers and technologists created modern, flexible spaces. These spaces are complemented by hubs designed to support team culture. We tailored a mix of open, semi-closed and enclosed collaboration spaces to help smooth transitions towards a more collaborative environment. Furthermore, private workstations and focus areas meet a variety of employee preferences and high-quality acoustic interventions support daily needs.
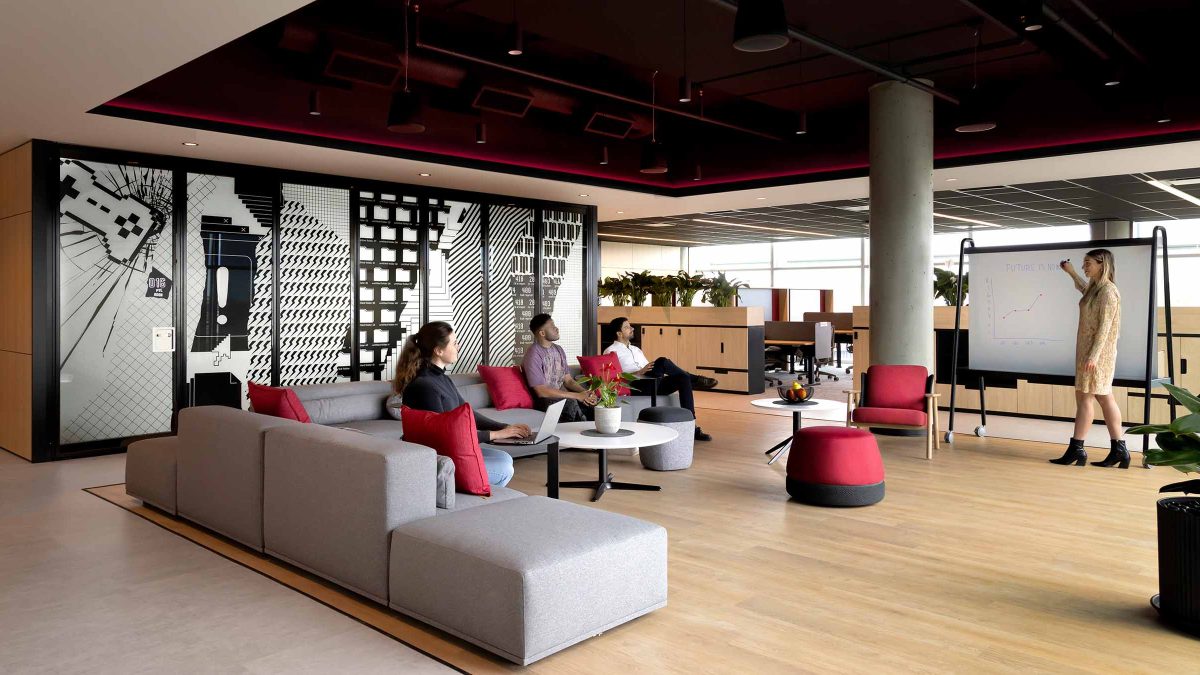 We employed rational design principles for the minimalist aesthetic, using a limited number of finishes. This strategy ensured we utilised materials efficiently, minimising waste.
We employed rational design principles for the minimalist aesthetic, using a limited number of finishes. This strategy ensured we utilised materials efficiently, minimising waste. 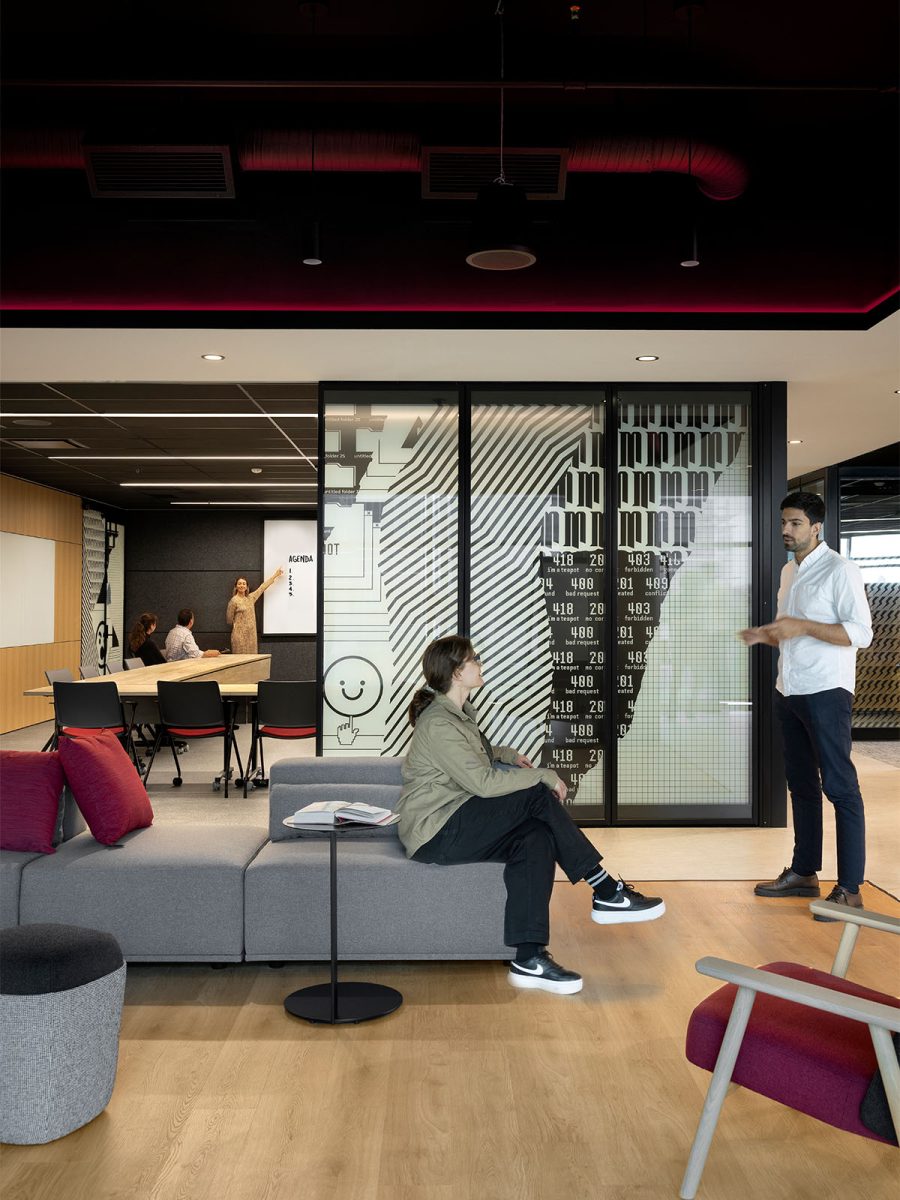
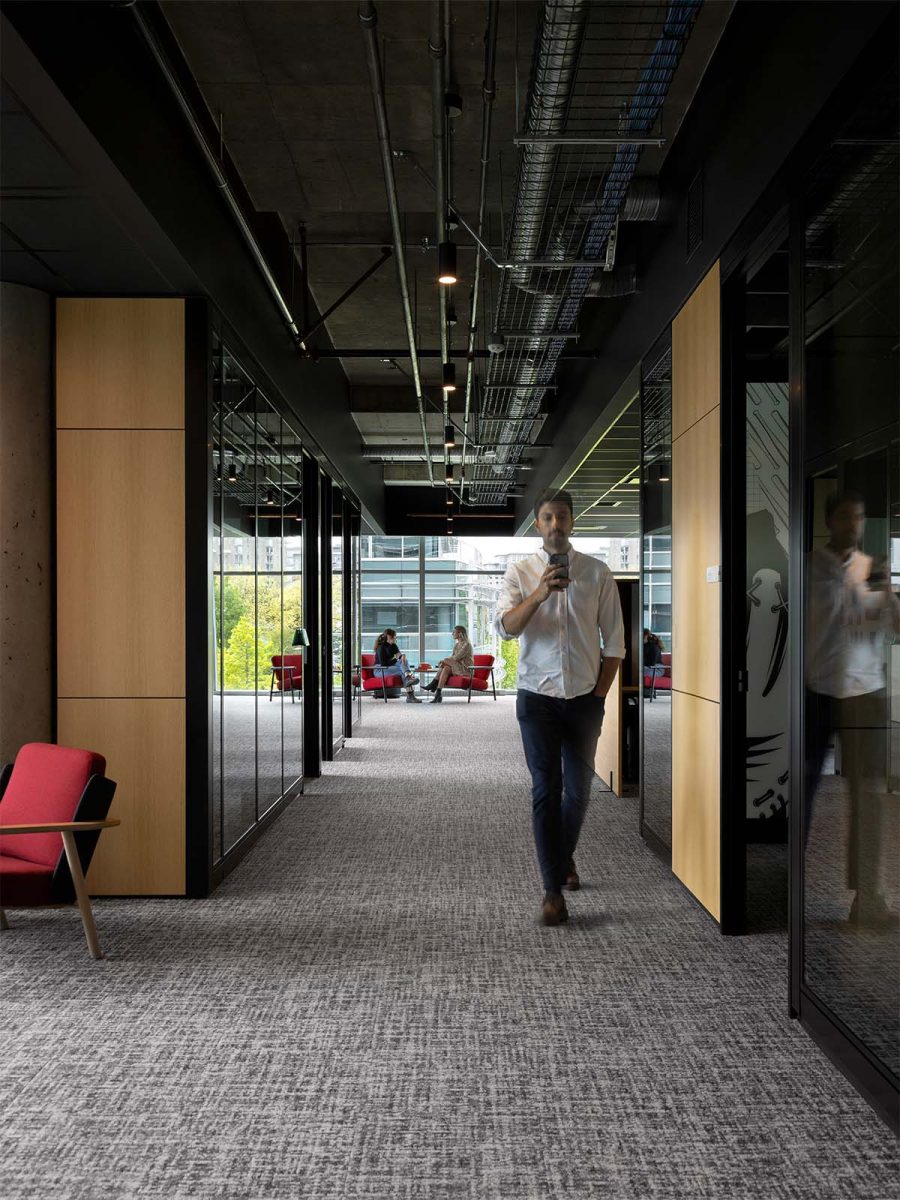
We applied dynamic planning principles and agile design to ensure the workspace adapts to the company’s evolving working styles. Furthermore, technical solutions and modular designs empower employees to reconfigure their working areas to meet their needs. This adaptable environment is designed to support our client’s expanding team and shifting workflows both now and in the future.
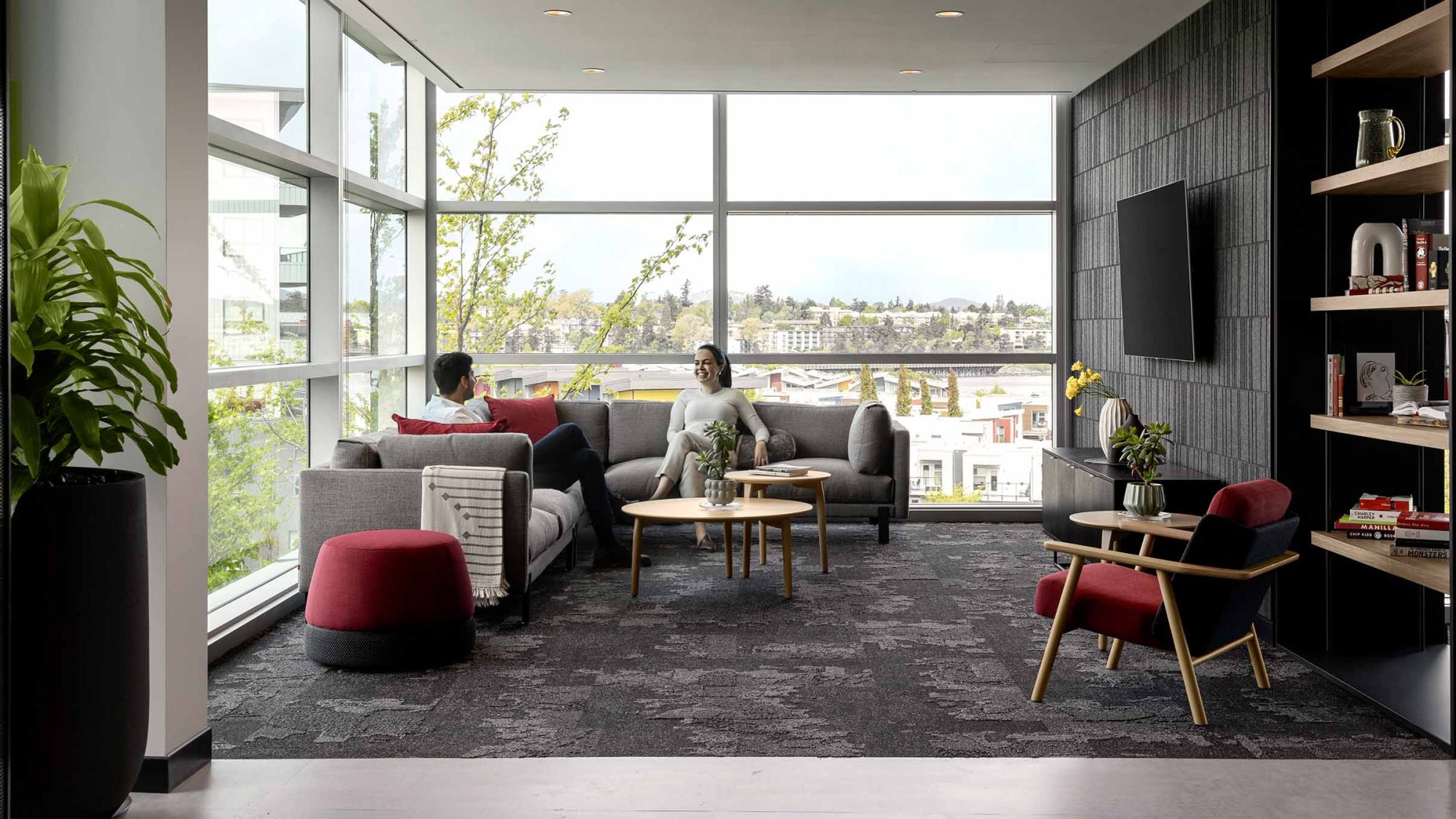
Original branding, slogans and values throughout the space reference the company’s start-up years, back in the early 2000s. Our client wanted to carry over the inviting atmosphere from its previous office – a heritage building with warm brick walls. So, our team decided to install brick walls to feature some of the branded artwork. Innovative design facets, lighting, cold colour palettes, graphics and an eclectic mix of materials create a motivating, inspiring space.
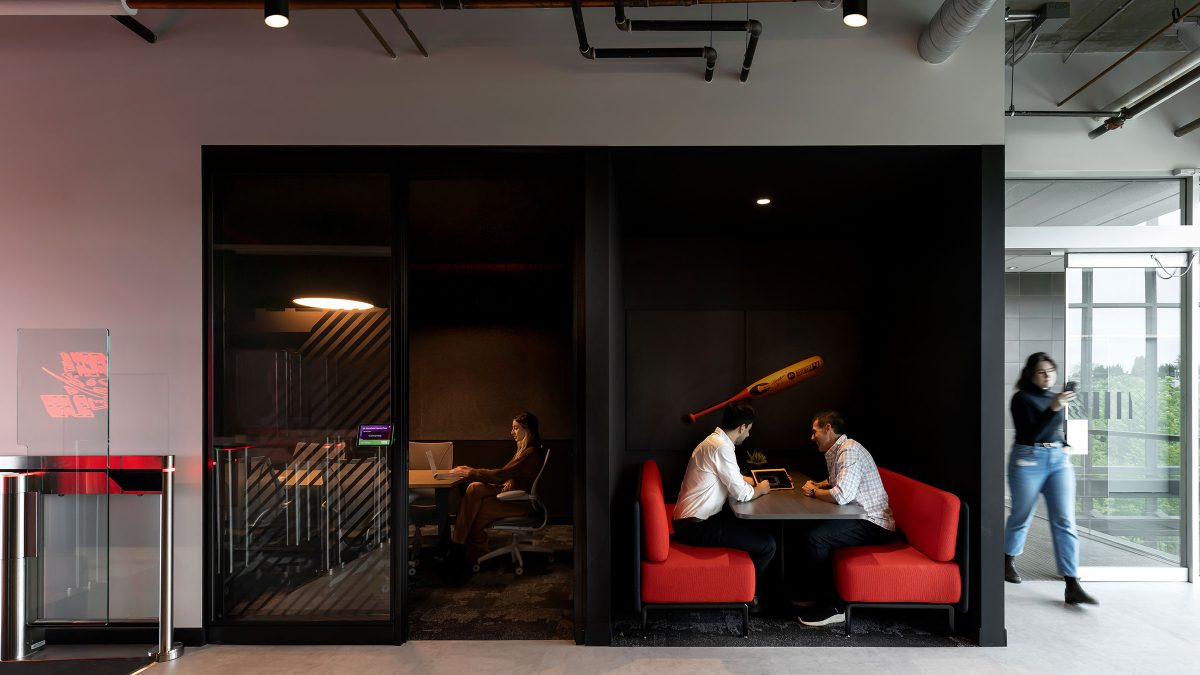
An earnest reminder of its humble beginnings as a smaller venture, the overarching design adopts a minimalistic aesthetic based on a function. We infused the space with branded graphics, interpreting the company’s past to align with its new position in the industry.
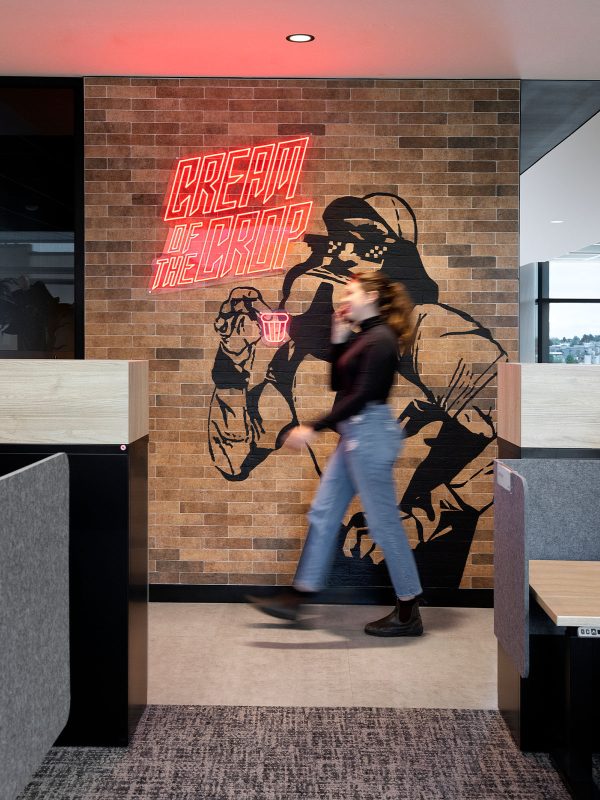 Company slogans and inside jokes are transformed into eye-catching neon signage.
Company slogans and inside jokes are transformed into eye-catching neon signage. This unified workplace fuses our client’s passion-driven and fun-loving spirit into a new culture that merges seamlessly with its parent company’s comfortable, flexible nature. This project features 60+ agile work solutions, a fully branded front-of-house, a ‘snack & slash’ kitchen, event and amenity space, a pool room, multiple boardrooms and collaboration zones, a video and studio room, and a wellness and mother’s room – all within a 19,500 sq ft space.
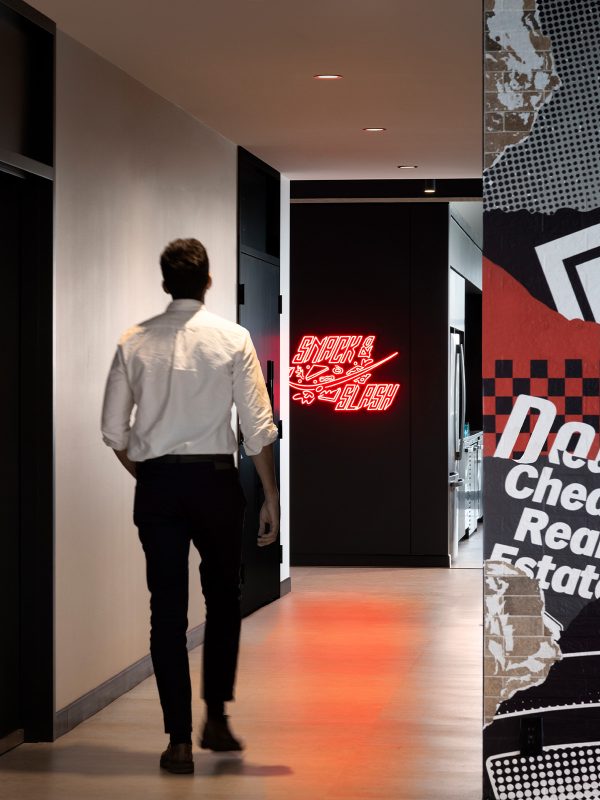
Designed to serve as a home away from home, this new office space provides a heightened employee experience. Inspired by its gaming narratives that immerse users in brand storytelling, employees are fully immersed in inspiring surroundings where they can develop new experiences and grow their love of games for a worldwide audience.
Completed
2024
Victoria, British Columbia
1,951 sq m / 21,000 sq ft
Tony Colangelo Photography & Astro Media