









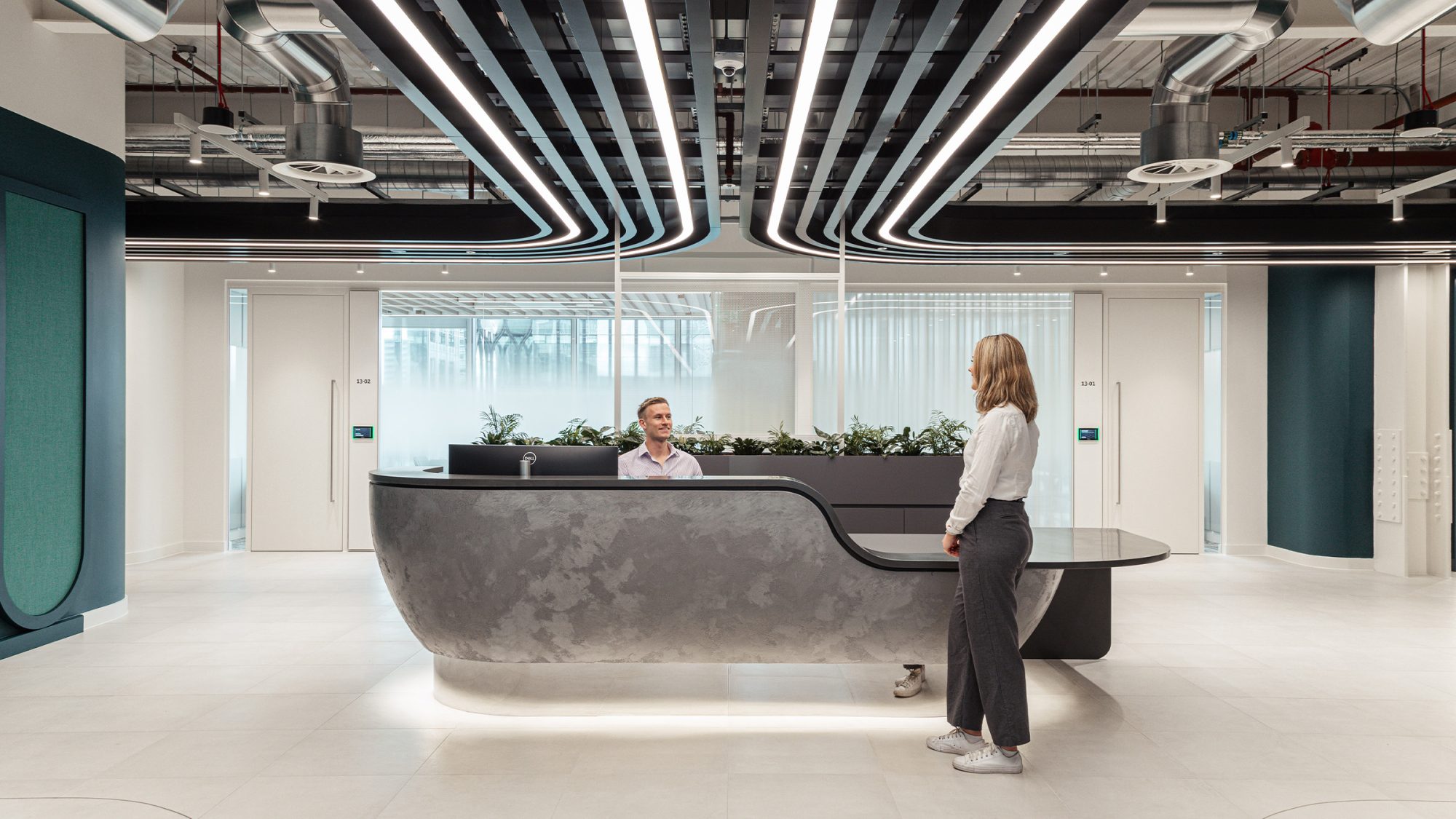
This global consulting firm enlisted our team to design its new London office. A “one community” concept guides the scheme, emphasising communal spaces and shared resources.
The project merges two business units into a single, cohesive space, bringing people and vision together in alignment.
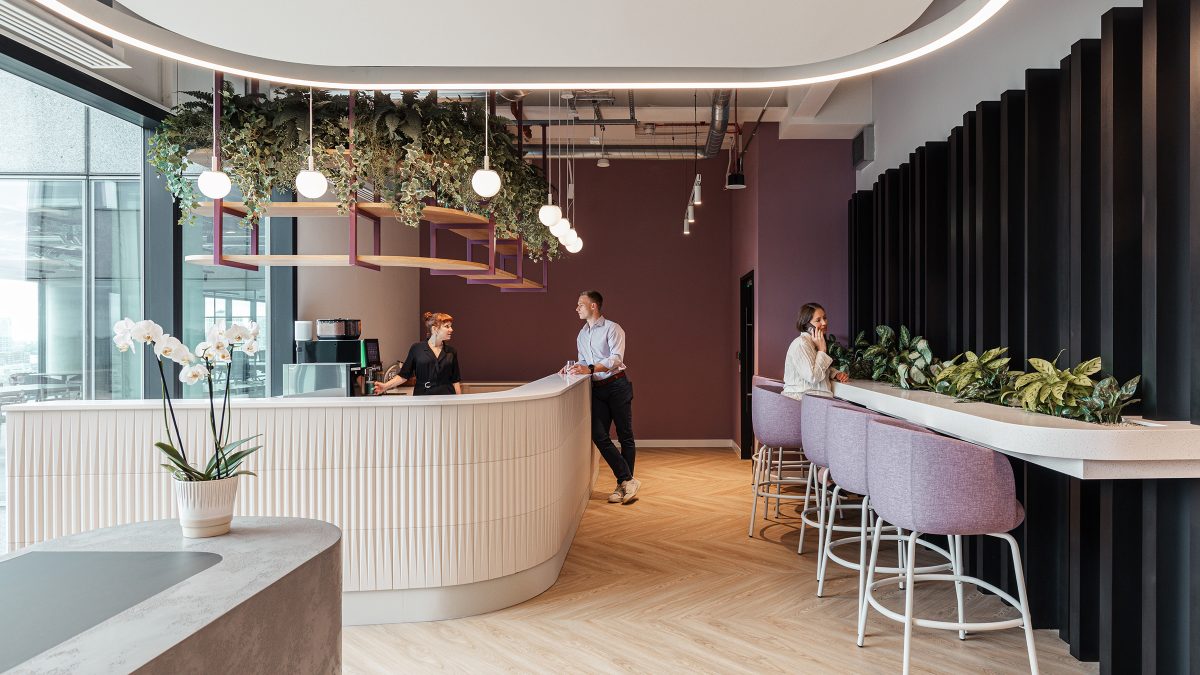
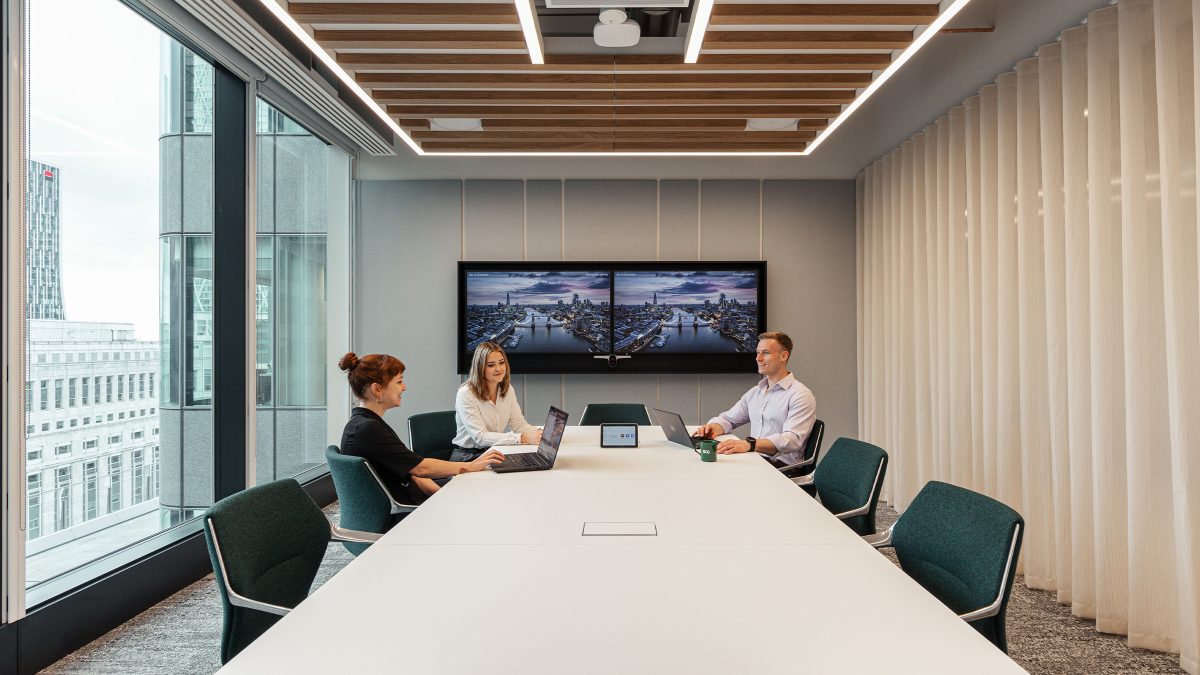
Before the office relocation, business units were located in one building but across two floors, which highlighted a need for more connection. In response, the new office design focuses on creating more connection and promoting collaboration. However, privacy needed equal weight in the solution.
We worked within the firm’s space guidelines to create multiple work typologies, supporting a variety of employee behaviours and collaboration needs.
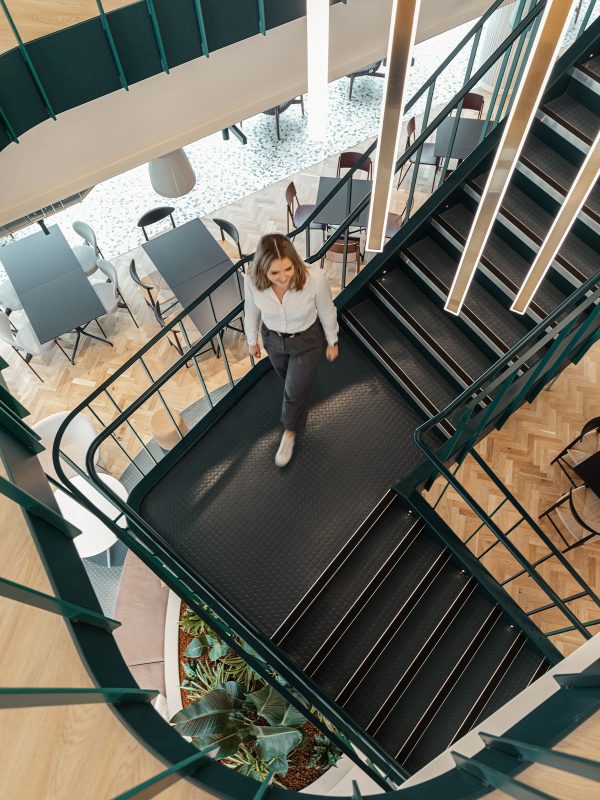
When consolidating business units, it’s crucial to consider how people will come together. Cultural integration took centre stage for our client, to ensure that everyone could work together, even with different ways of working. A new central staircase promotes movement and interaction between the working floors. In addition, the stair grants access to shared amenities like the work lounge and terrace for equality between the two business units.
The materiality throughout is environmentally-conscious. For example, the stair’s rubber flooring is GREENGUARD Gold Certified. Durat surfaces used at tea points meet the Finnish M1 standard. Both demonstrating adherence to ultra-low VOC requirements.
Many products carry environmental product declarations (EPDs). For instance, wall panels comply with ISO 14025 and EN 15804, which examine product impact in terms of carbon footprint, the ozone layer, natural resources, waterways and aquatic life.
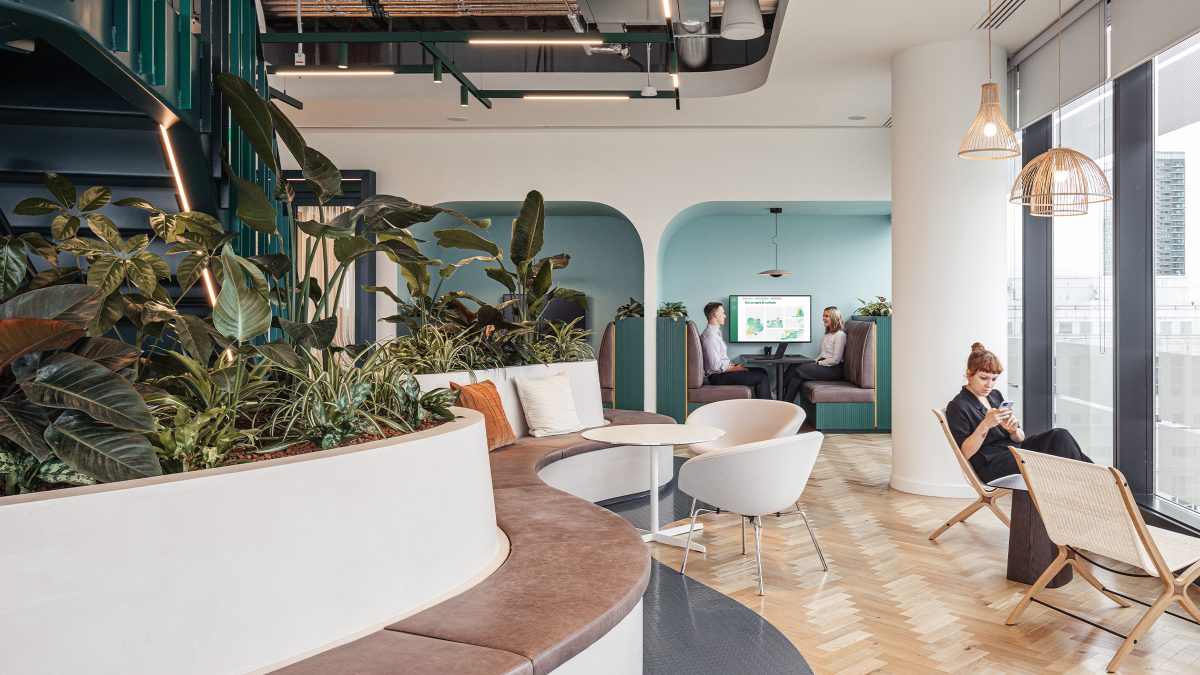
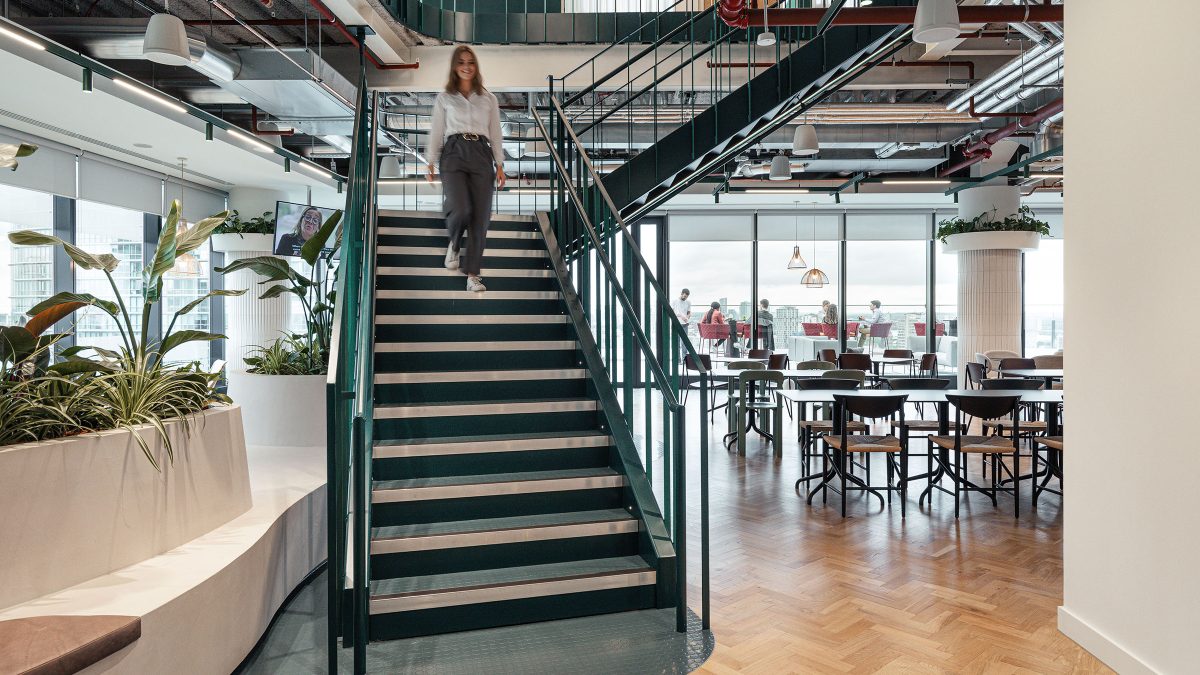
To reinforce the “one community” concept, timber baffles create a unifying architectural element that winds through the entire space.
Gurvinder Khurana, Director, M Moser Associates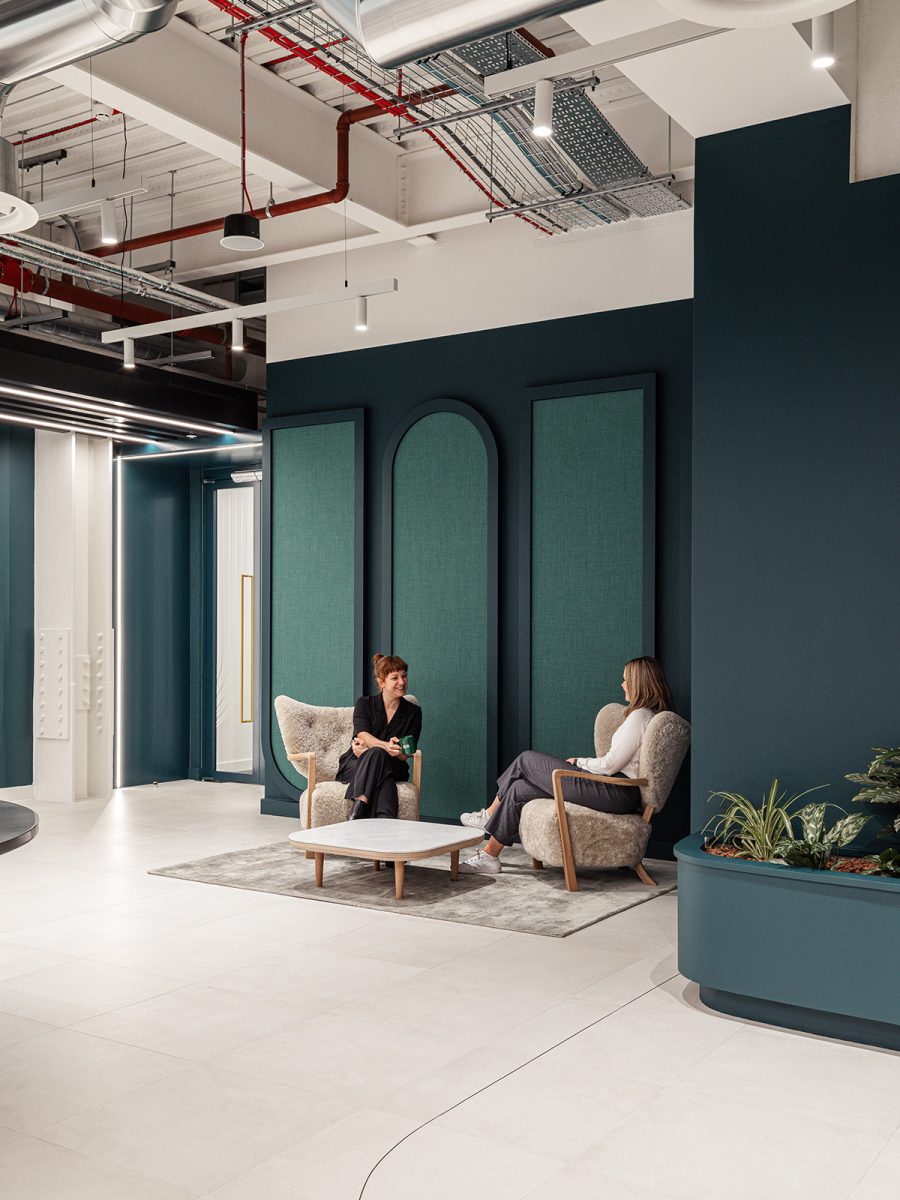
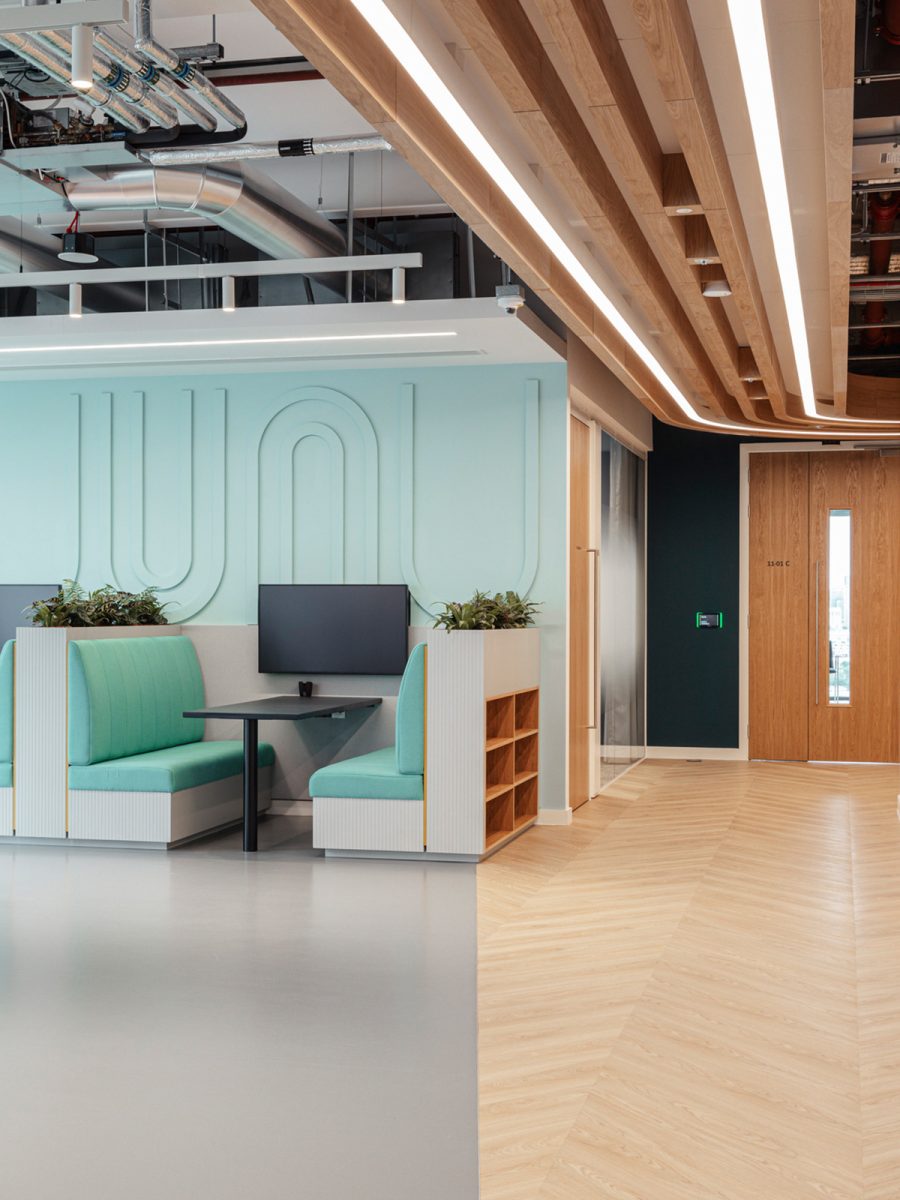
Needing to maintain client trust, meet legal obligations and safeguard sensitive information underscore why privacy is paramount to the firm. Concerns were alleviated through well-placed private spaces, guaranteeing employees options for focused work.
The open plan layout combines various workstation setups, interspersed with offices, phone rooms and focus rooms, distributed across different neighbourhoods for equal access.
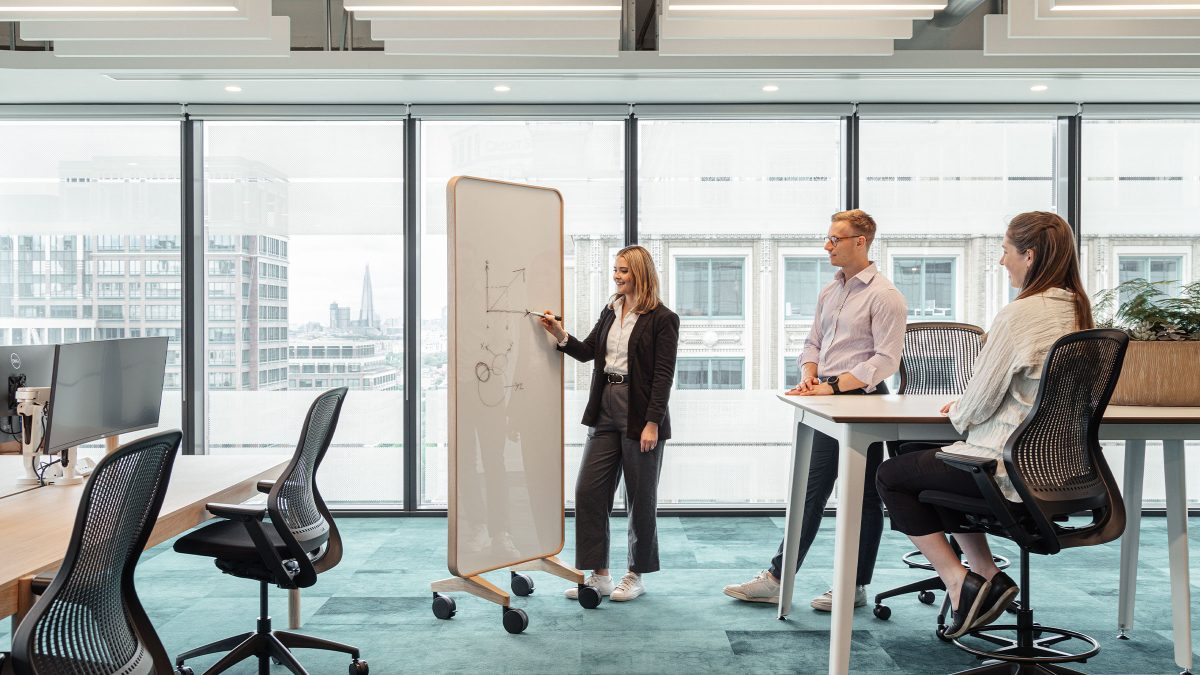
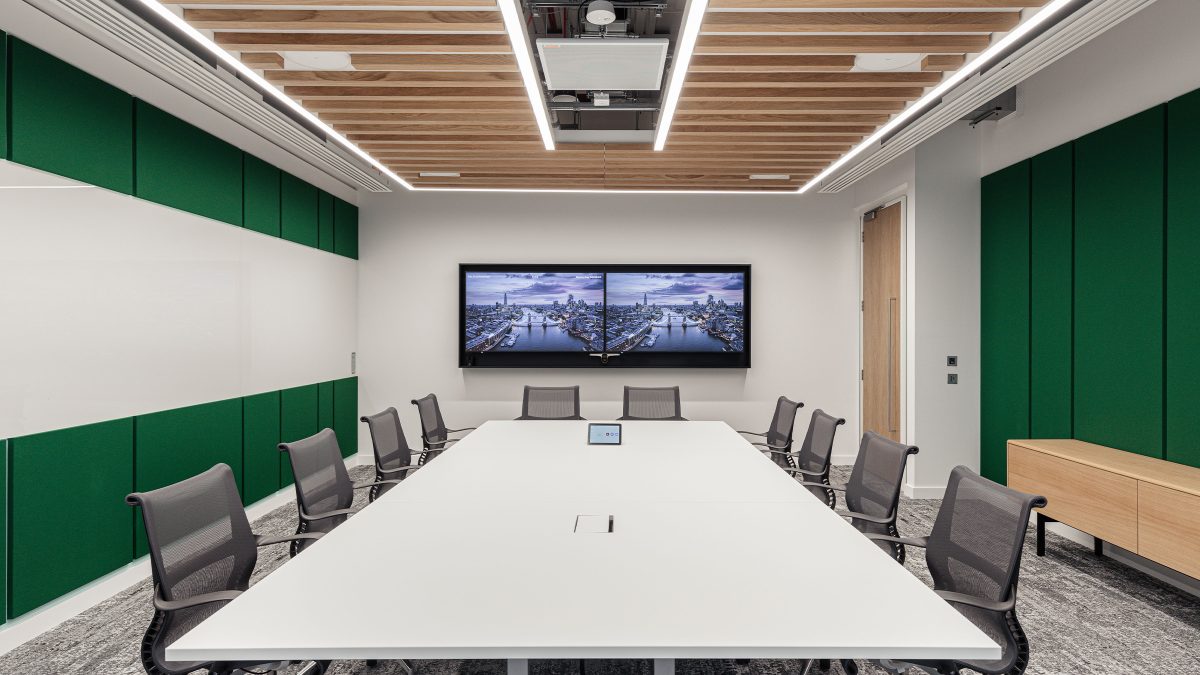
The design of the office prioritises inclusivity. The reception desk design accommodates conversations with visitors at both standing and seated levels. Furthermore, doors are accessible with either a closed fist or a loose grip, ensuring effortless movement throughout the premises.
Moreover, an audio induction loop in the large multi-purpose room ensures those with hearing impairments can easily use the space.
People require varying levels of calm or stimulation throughout the day. So, a range of colour and lighting options in phone booths and focus rooms offer diverse experiences. Additionally, these spaces provide quieter environments to cater to those sensitive to visual and auditory distractions.
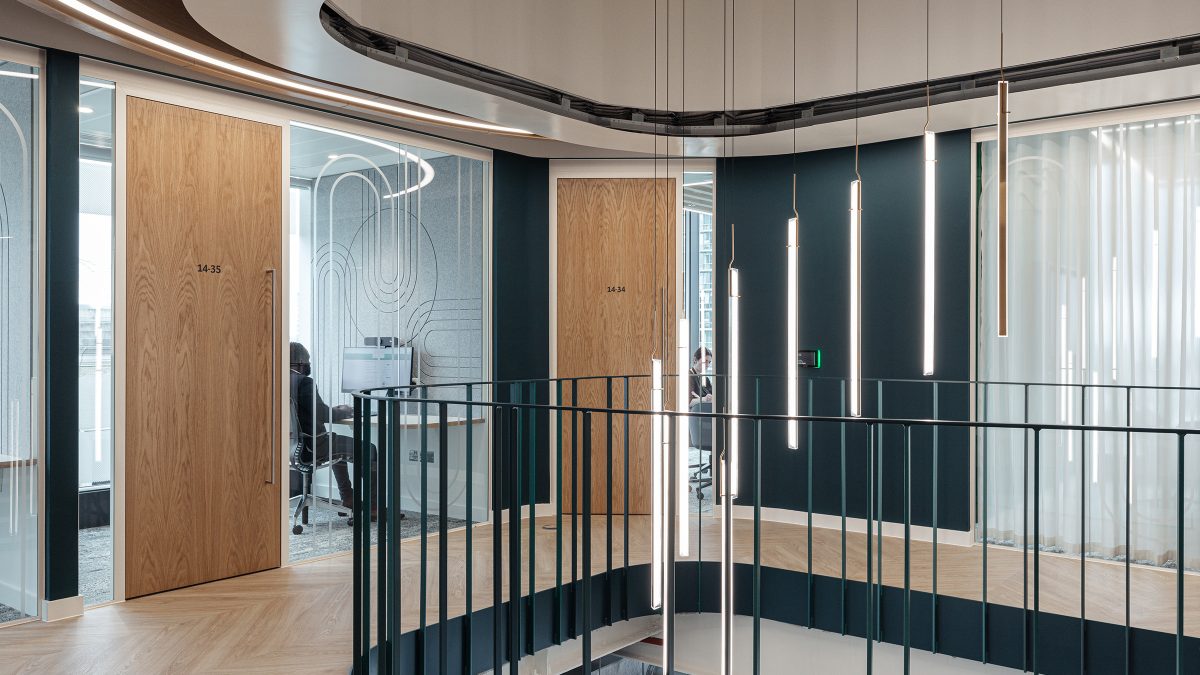
“The firm’s emphasis on internal and external events guided the design process. For example, the work lounge has flexible furniture, lighting grids and a versatile layout to accommodate various events.” shares Associate Designer, Michelle Smith.
In addition, the multi-purpose room is a large-scale setting for up to 90 people. Its function switches between formal presentations, training sessions and informal gatherings.
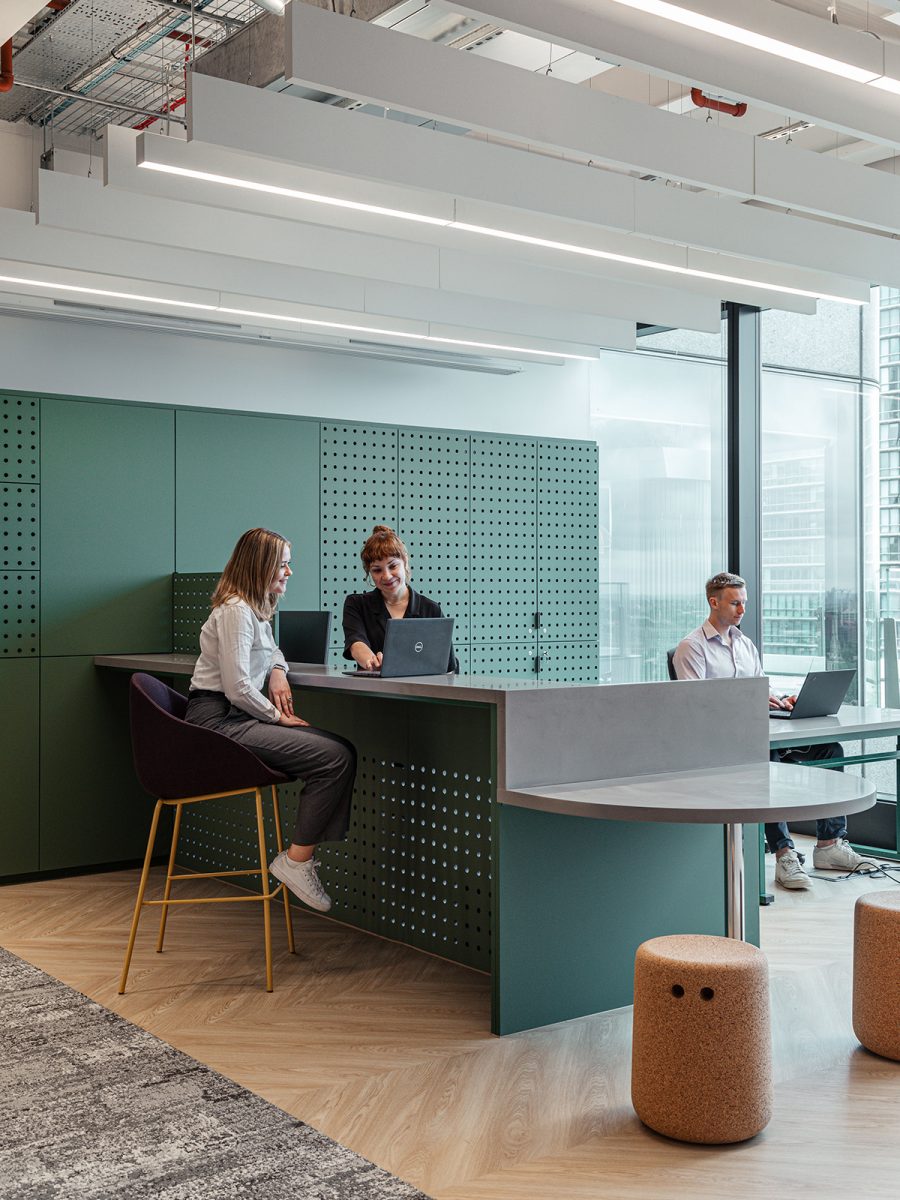
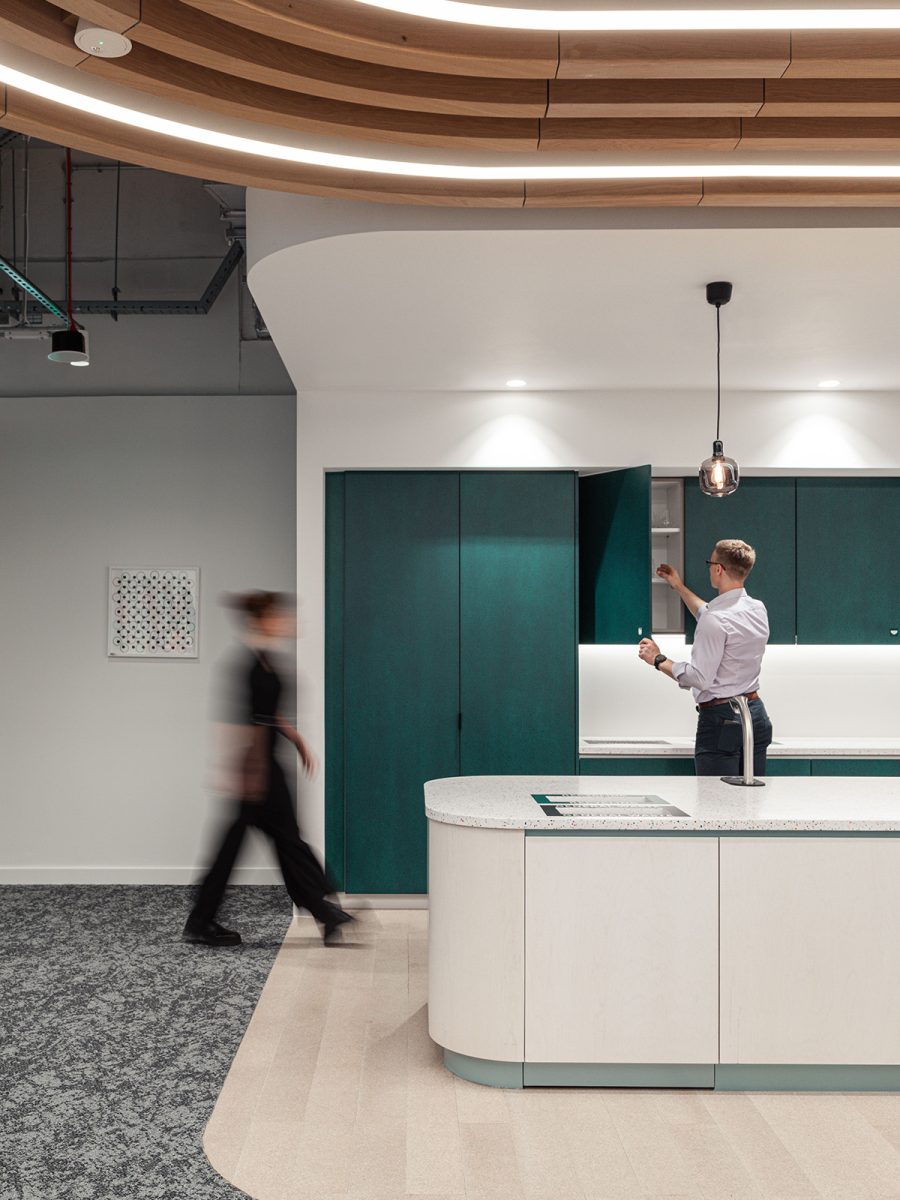
Spaces are adaptable to cater to the ever-changing workforce dynamics. Our solution holds future growth projections in mind. As a result, the 50,000 sq ft office is poised to accommodate an annual headcount increase of 8% for the next decade.
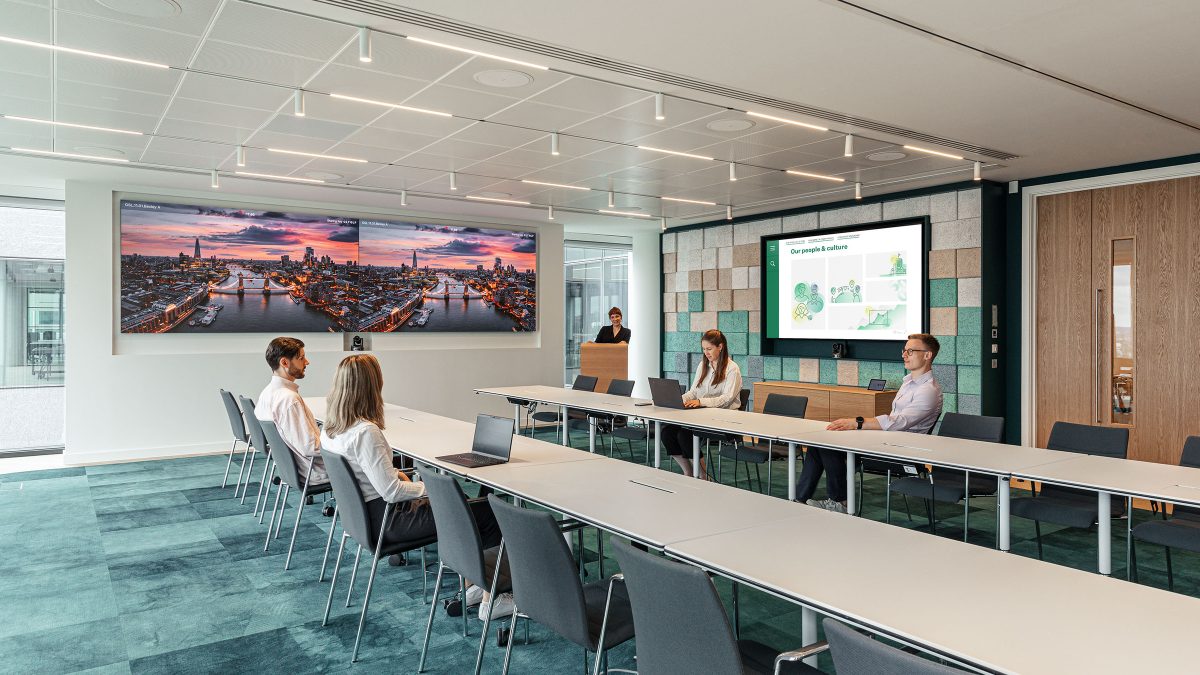
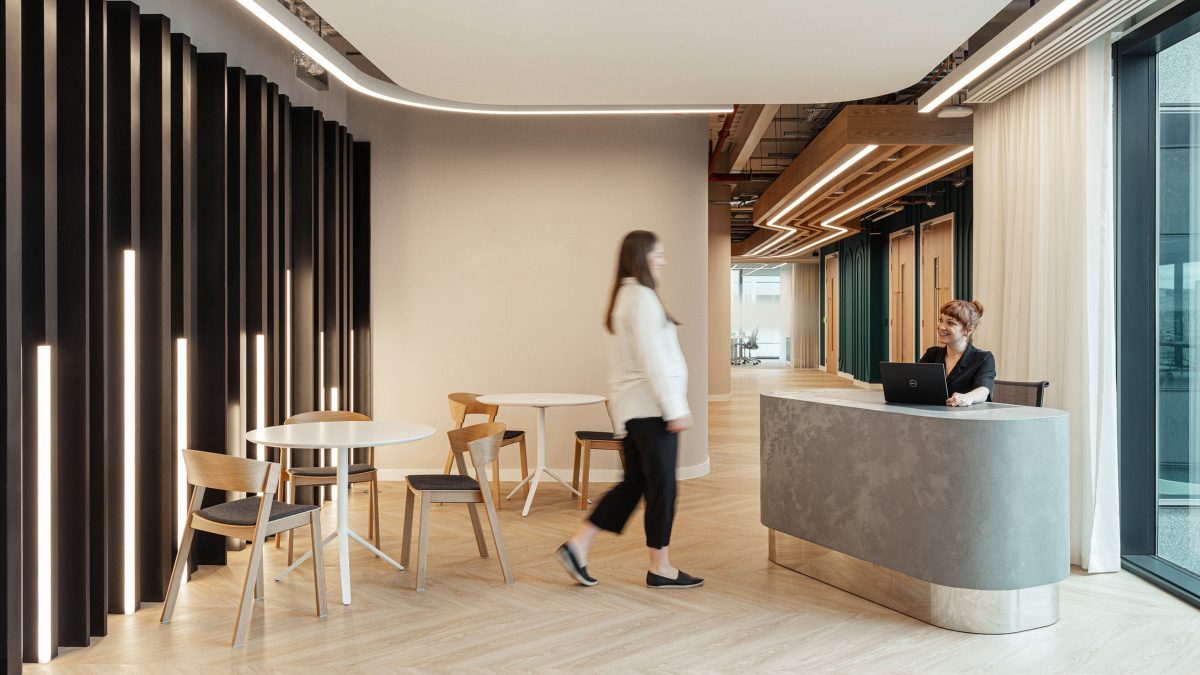
Completed
2023
London
50,000 sq ft
Chris Wharton