









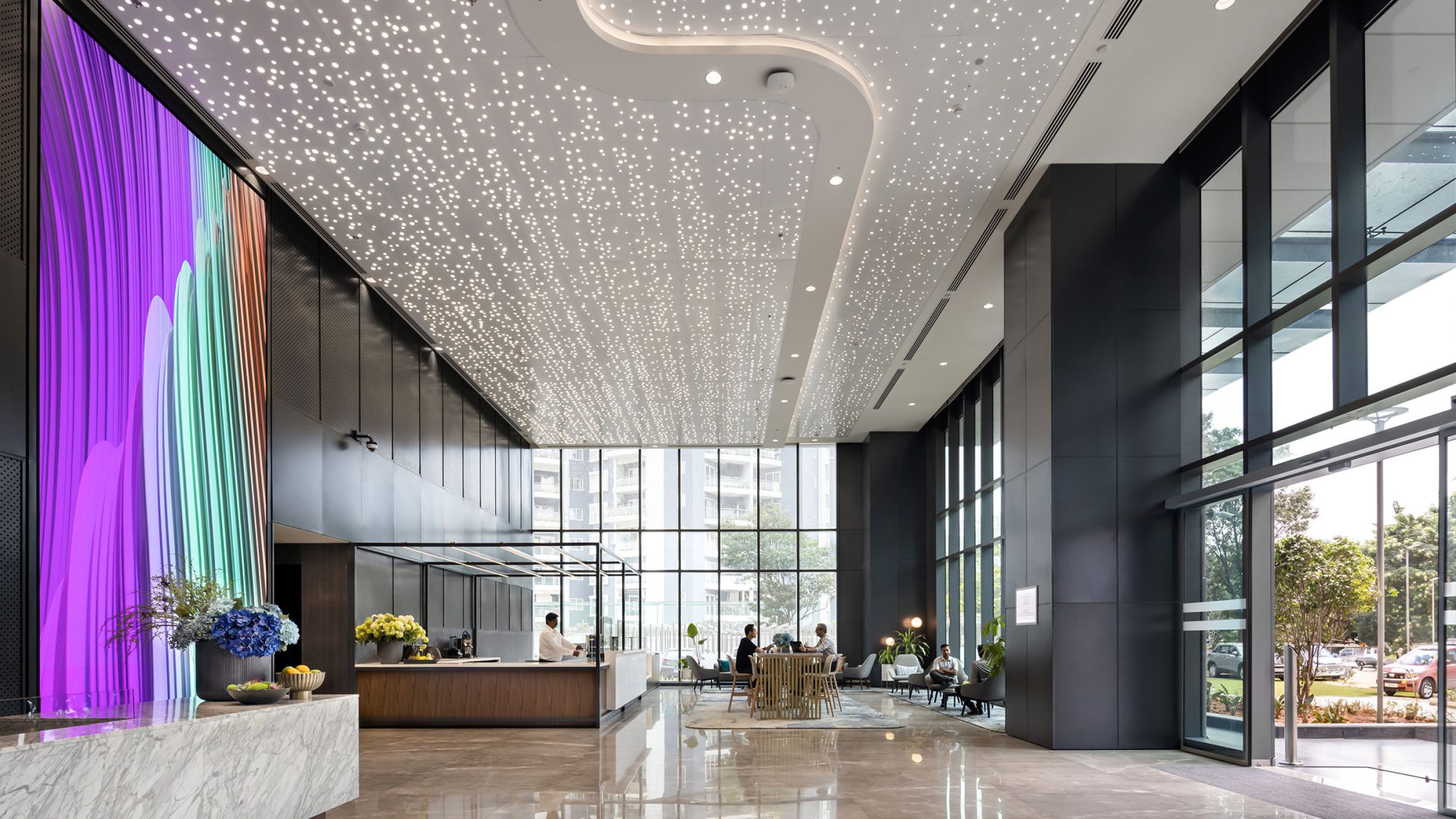
In a move to streamline operations and enhance collaboration, this Global Technology Company set forth on a journey to consolidate a distributed workforce into a new home in Bengaluru. Leveraging our global partnership, we worked with the client to create a 400,000 sq ft transformative space.
Rooted in a vision to empower every individual to reach their full potential, the new campus establishes an experience-driven destination for creativity and innovation.
From its origins in Silicon Valley to its current position as one of the world’s leading enterprise technology companies, our client has upheld a culture of continuous innovation, creativity and collaboration. These values drove a vision to reframe the concept of the traditional workplace, supporting agile working styles and elevating experiences. When we were tasked with the project, we recognised that a forward-looking approach was key. The new campus needed to integrate advanced technological facilities, foster connectivity and embody the firm’s ethos.
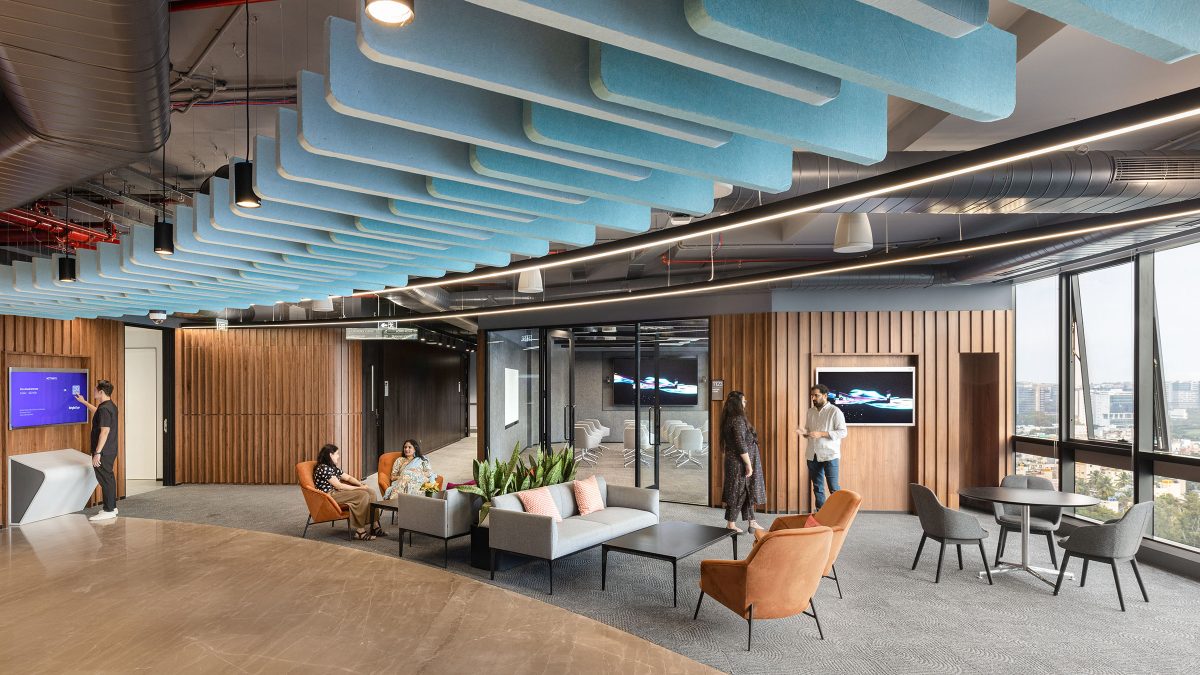
Our team’s design inspiration stemmed from the company’s culture of interconnectedness and broad thinking. We embraced these core principles with a concept that promotes navigation through an open layout and a cohesive experience through thematic design. Each floor’s theme – Ocean, Forest, Sky – defines a unique identity and incorporates local culture, shaping environments for various activities. We used specific materials and patterns to cater to different needs, from cool blue tones evoking tranquility to celestial motifs inspiring imagination and green hues to promote vitality and rejuvenation.
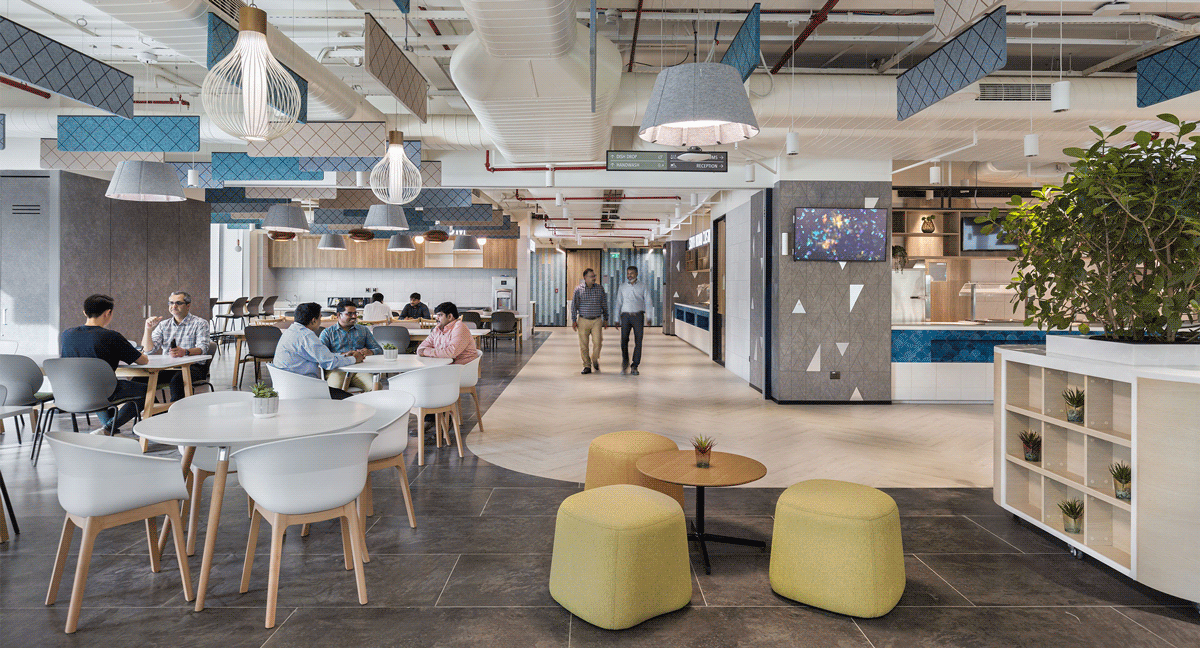
Each level of the campus caters to a diverse range of activities and working styles. The layout is open, adaptive and flexible, featuring glass-walled meeting rooms for transparency. Meeting rooms of various sizes balance ample collaboration areas and breakout spots for impromptu conversations. Meeting the diverse needs of each departments, the space accommodates future growth and change while fostering connections.
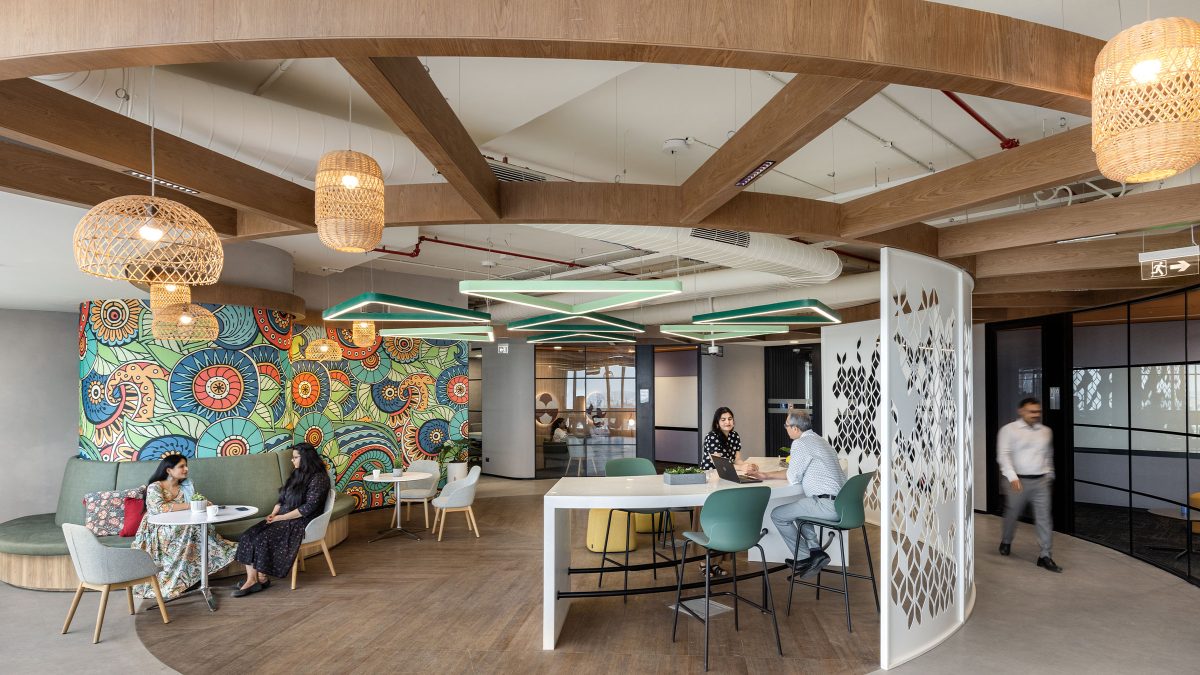
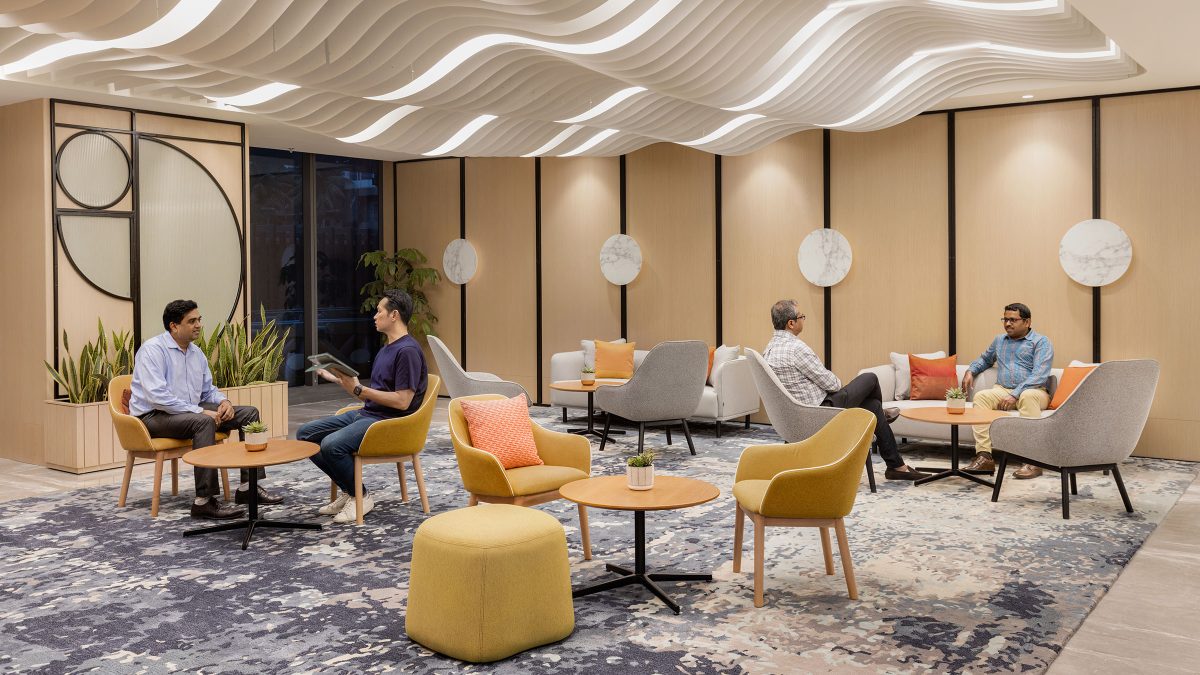
On the entrance to the campus, a spacious lobby welcomes users. The ground floor includes a cafeteria and various support spaces like quiet rooms and HR areas, setting the tone for collaboration and community. We designed this as a large space with multiple dining options, that can accommodate up to 200 people in a town hall setting.
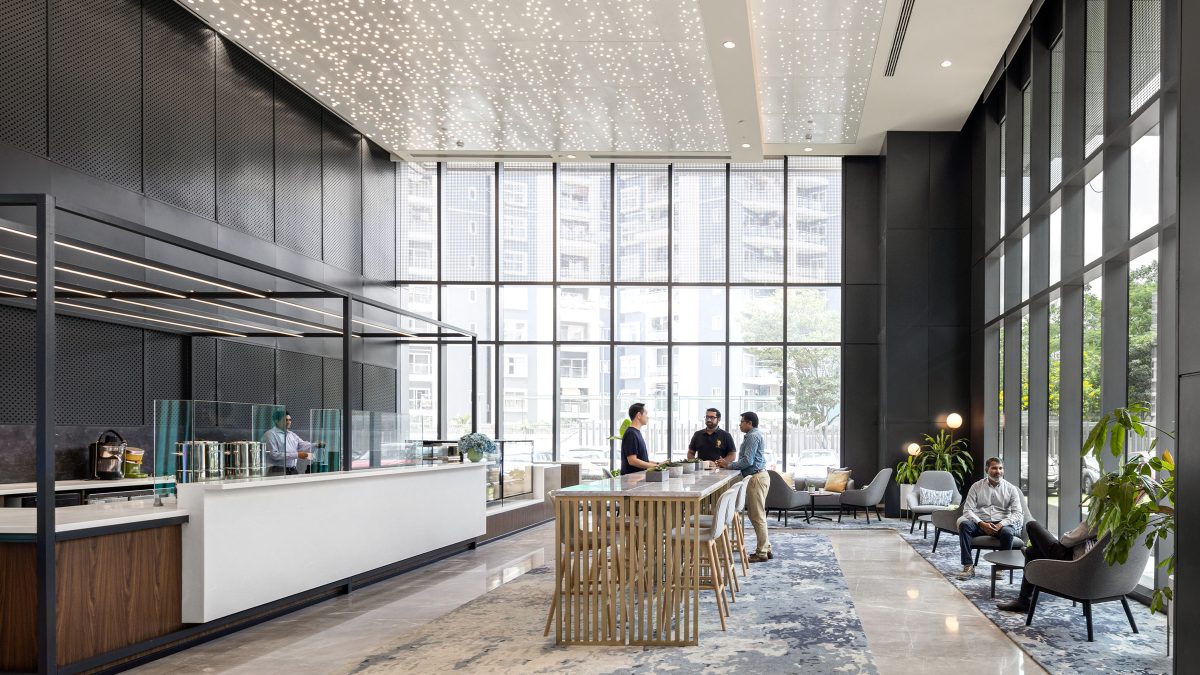
Across the campus, dedicated areas ensure adaptability and scalability to meet business units’ specific needs. Levels 1-3 and 6-9 are reserved for expansion, while Levels 4-5 house laboratories for the R&D department. Level10 and Level11 feature a variety of workspaces and facilities, providing flexible, modular environments that cater to diverse work styles. We integrated advanced technology to facilitate the booking of workstations and meeting rooms, enhancing the experience of flexible work seats and social areas.
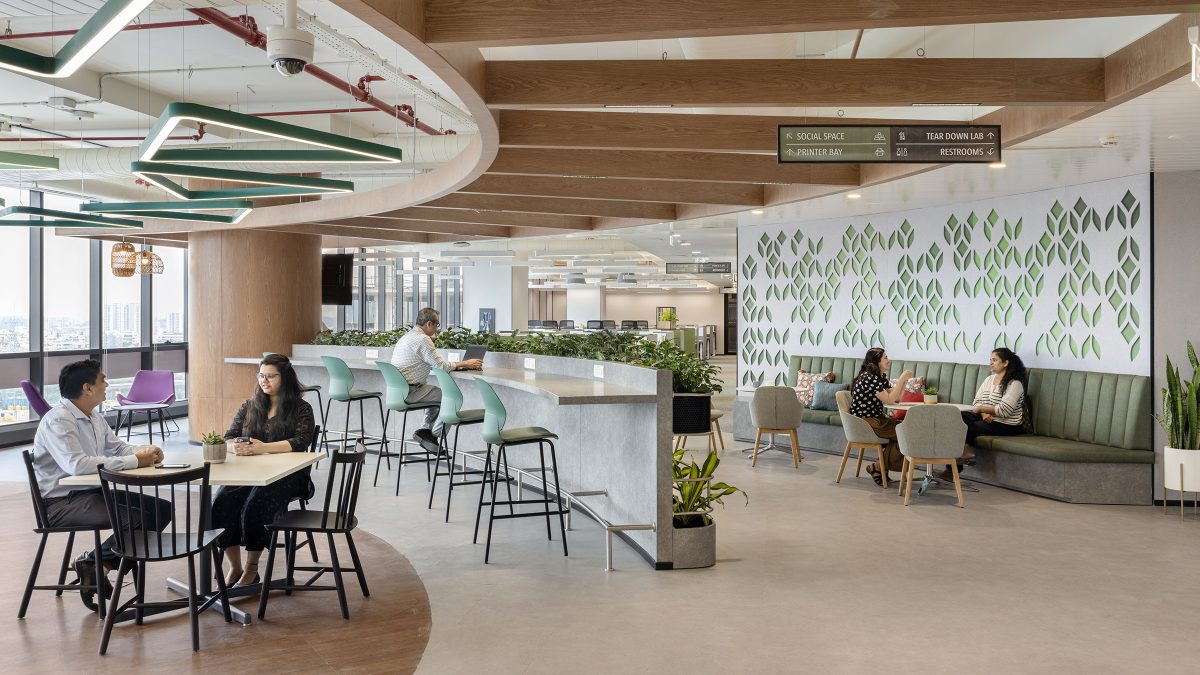
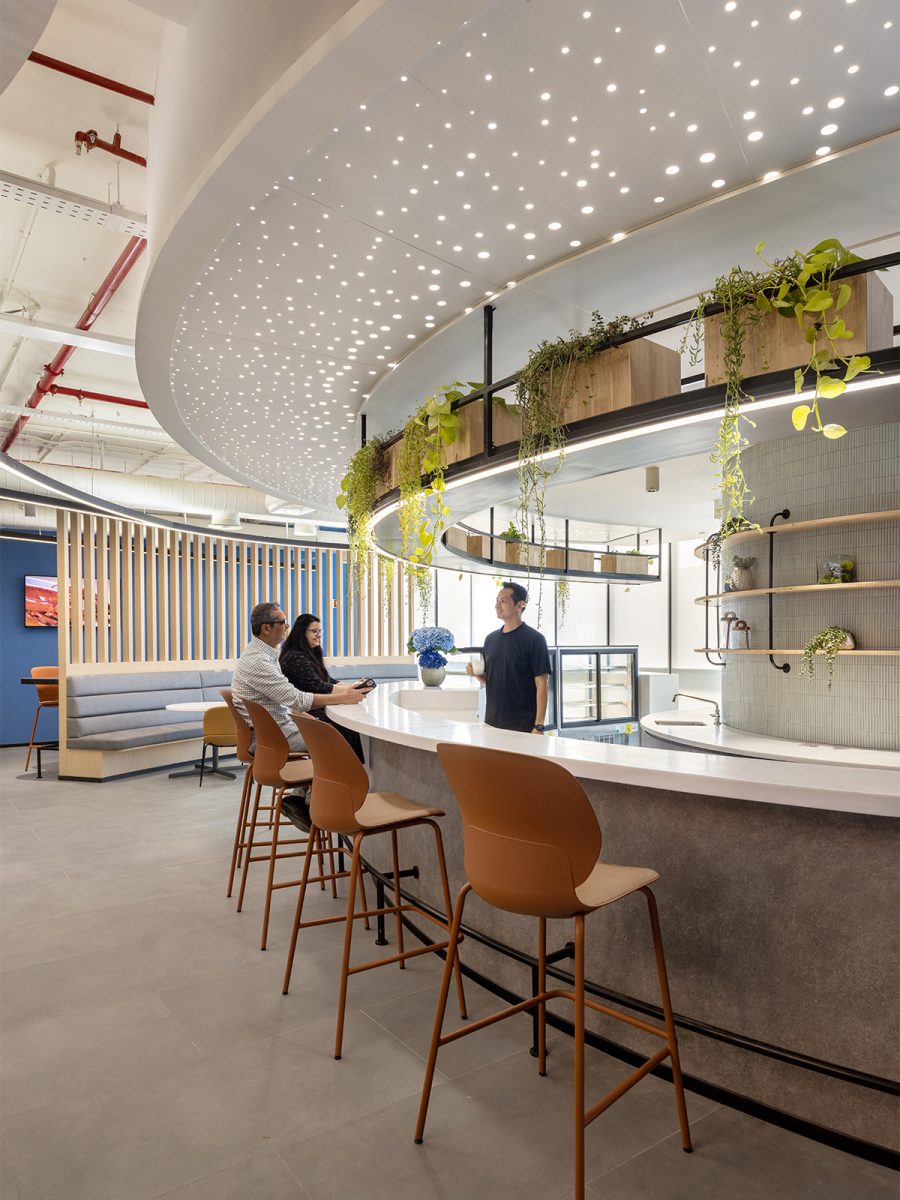
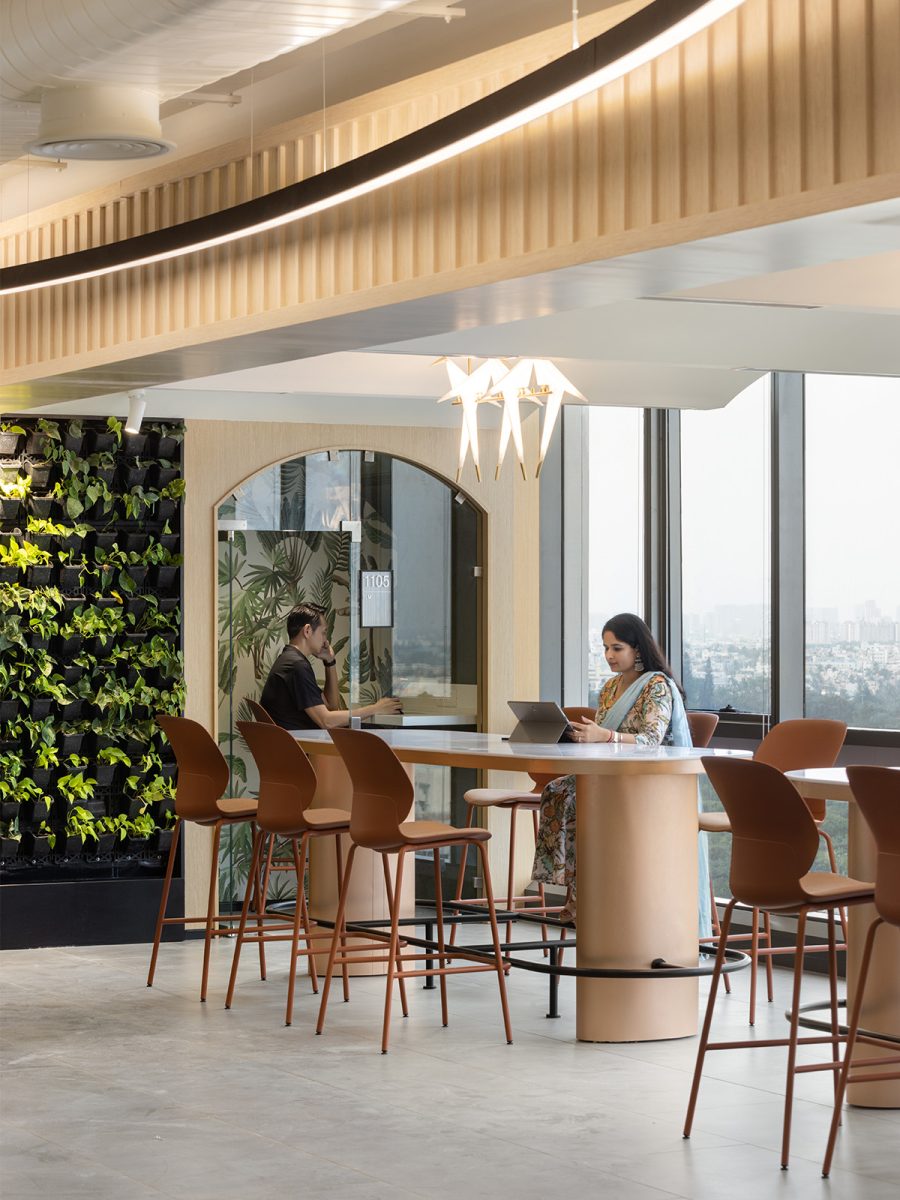
On Level10, an iconic space for social interactions and employee gatherings houses a town hall setup for large coffee talks and flexi seats to extend working capacity. The workspace provides a diverse range of options tailored to various needs and activities, from individual tasks to teamwork.
Level11 features a multifunctional space for the community, executive areas and a digital-enabled, hackable training room. An advanced Customer Innovation Centre supports high-level strategic activities for engagement with partners and clients.
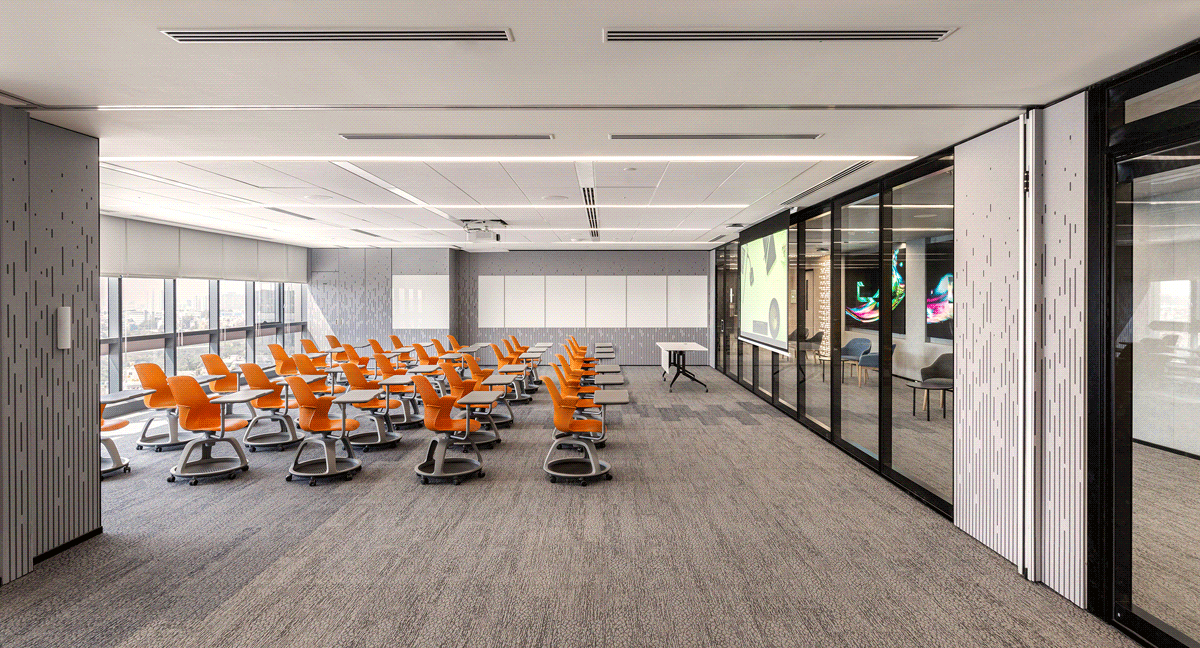
At the heart of this project, innovation and technological empowerment are cultivated through a state-of-the-art Customer Innovation Centre. The facility showcases the client’s smart building technology and serves as a platform for engagements and demonstrations.
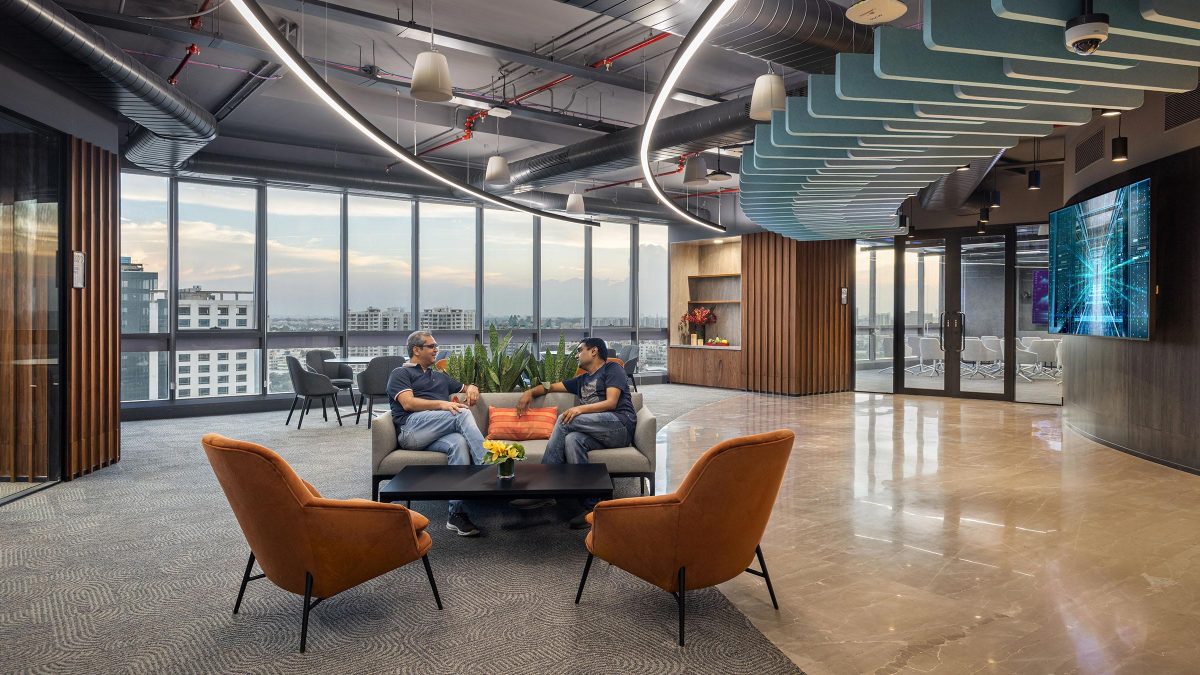
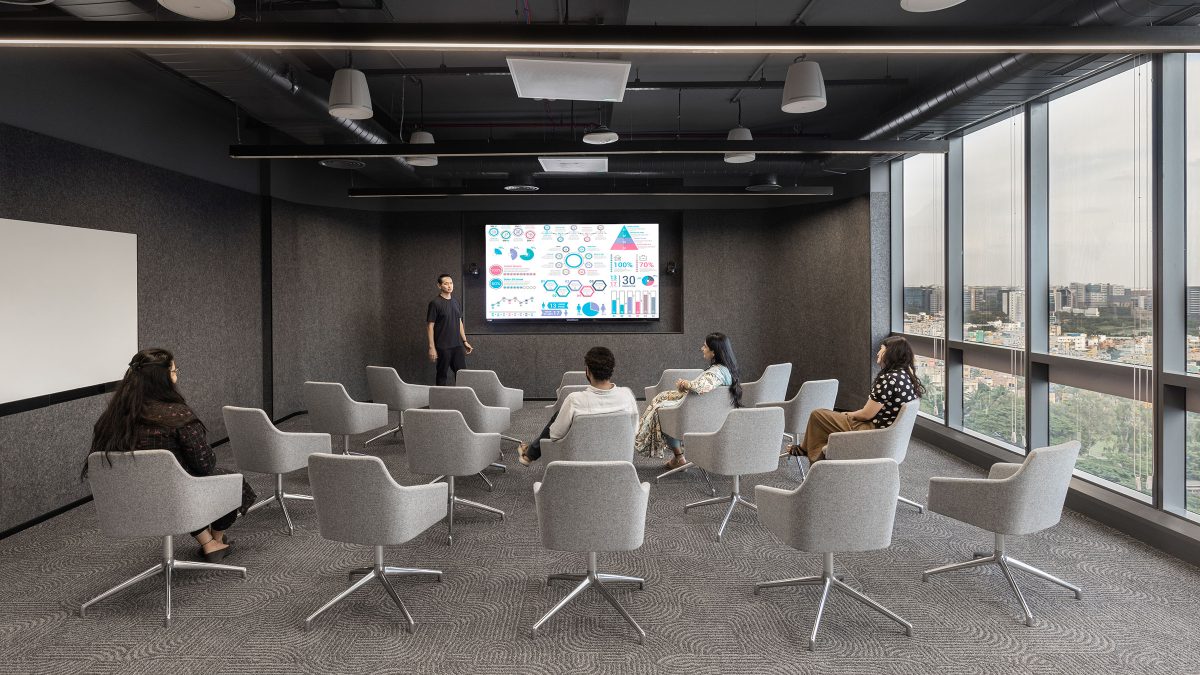
LEED Platinum certified, the project implements a variety of best practices. Energy-efficient systems and water conservation solutions minimise the site’s environmental footprint. Wellness amenities like meditation and mothers’ rooms offer comfort and a quiet retreat for relaxation and privacy. Intelligent lighting, ergonomic spaces and biophilic elements support people’s health. Clear wayfinding signage, accessible design and acoustic planning enhance inclusivity.
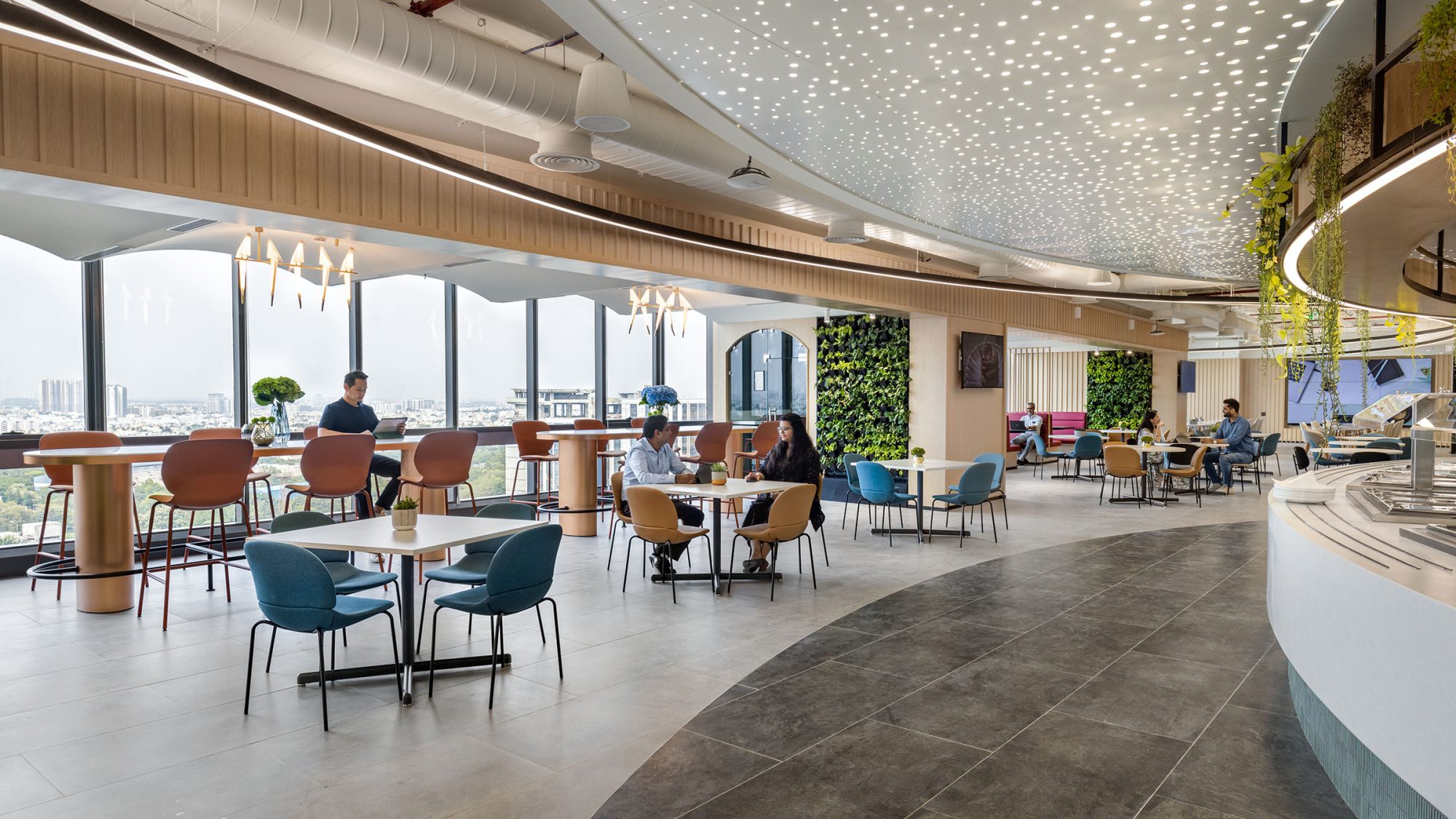
In this new campus, design and purpose converge to create a culture of innovation, connection and engagement. This dynamic, adaptable environment places experience and people at its heart, preparing for an evolving future-proof workplace that redefines the boundaries of the workplace.
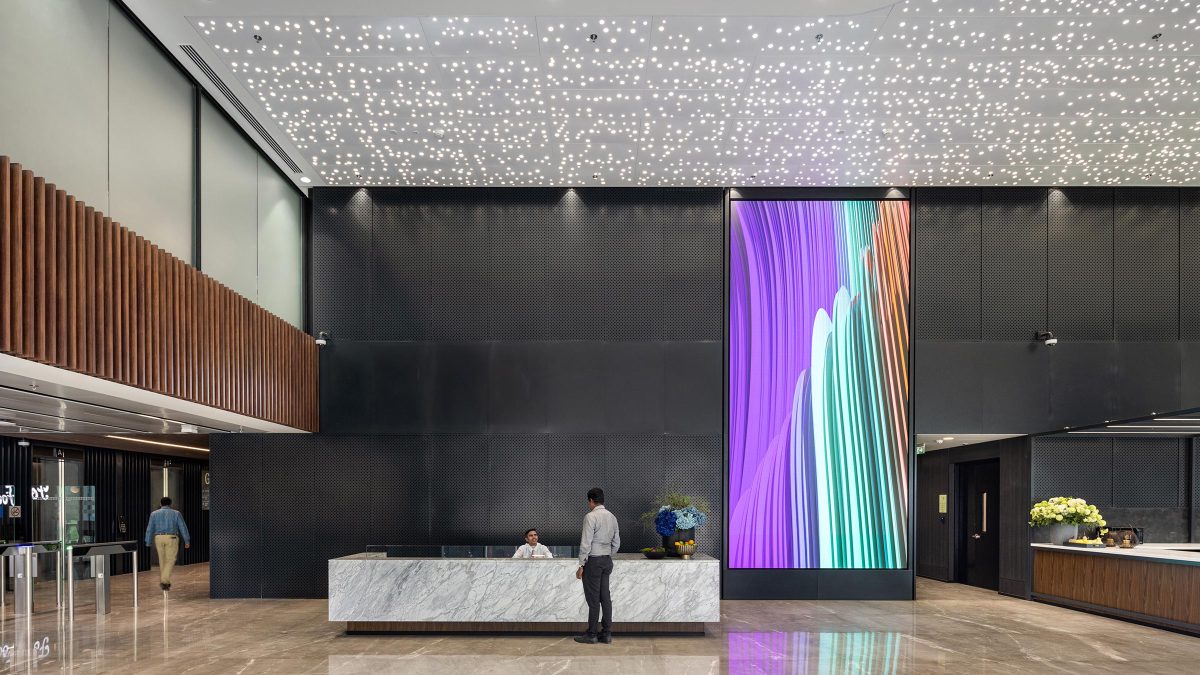
Completed
2023
Bengaluru
37,161 sq m / 400,000 sq ft
LEED Platinum
Purnesh Dev Nikhanj