









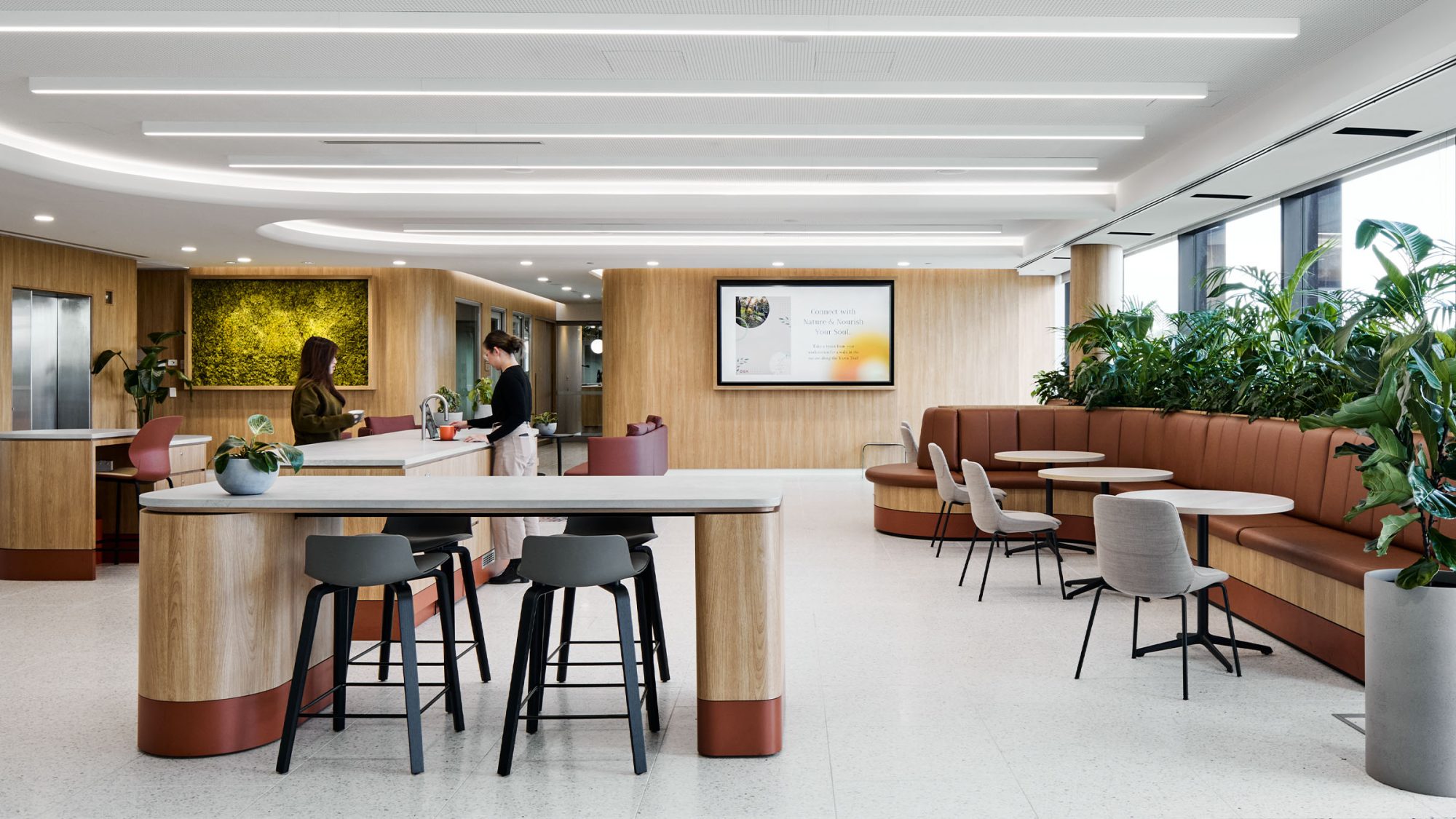
Leading biopharmaceutical group GSK partnered with us to assess and reimagine its Melbourne workplace and team dynamics, aligning these insights with future goals and hybrid work needs.
The result is a hybrid space that consolidates two floors into a dynamic and connected environment. Designed as a business accelerator, this flexible office empowers collaboration and innovation while prioritising inclusivity and wellbeing.
To better support GSK’s evolving needs, we assessed its existing workspace. We found that only 120 of 240 seats were used at peak times. This, along with the need for diverse work settings and better inter-departmental connections, led to the creation of a tech-enabled, hybrid workspace. Working closely with GSK’s internal strategy team to address these findings, we opted to consolidate two floors into a single, connected open space.
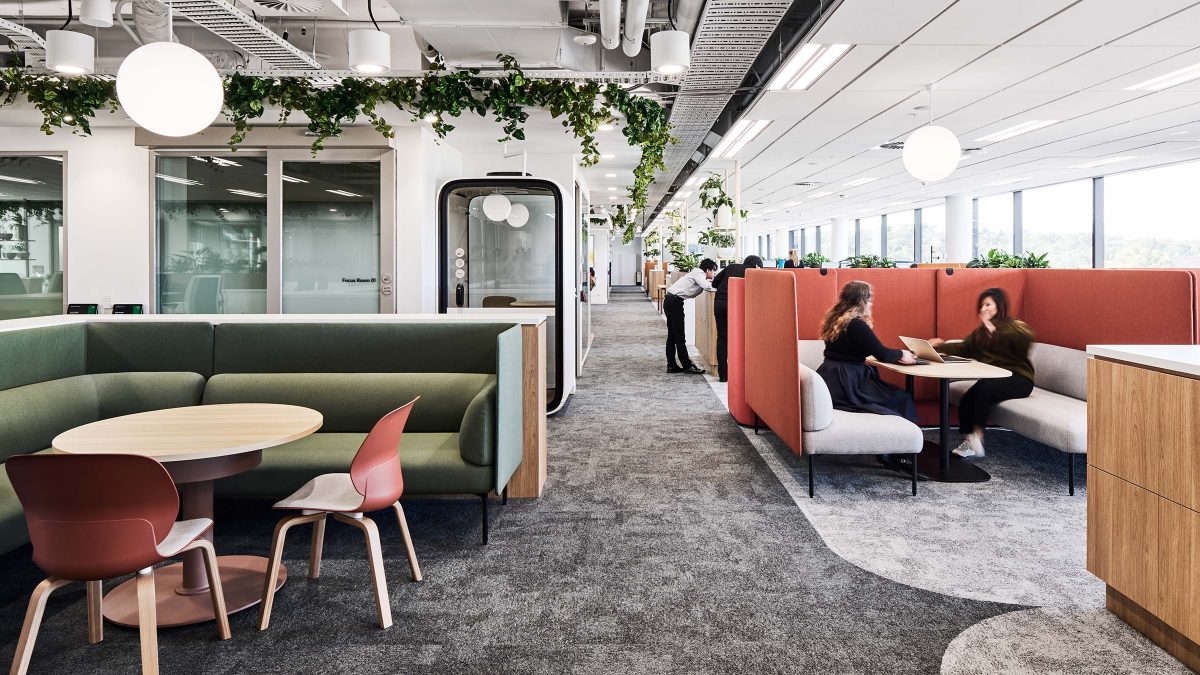
The space features a concierge-style front area, soft seating, curves, natural timbers and biophilic integration. This anchor area flows into training rooms and a boardroom with an operable wall, creating large open areas. Here, teams can interact, socialise and connect during events and staff meetings.
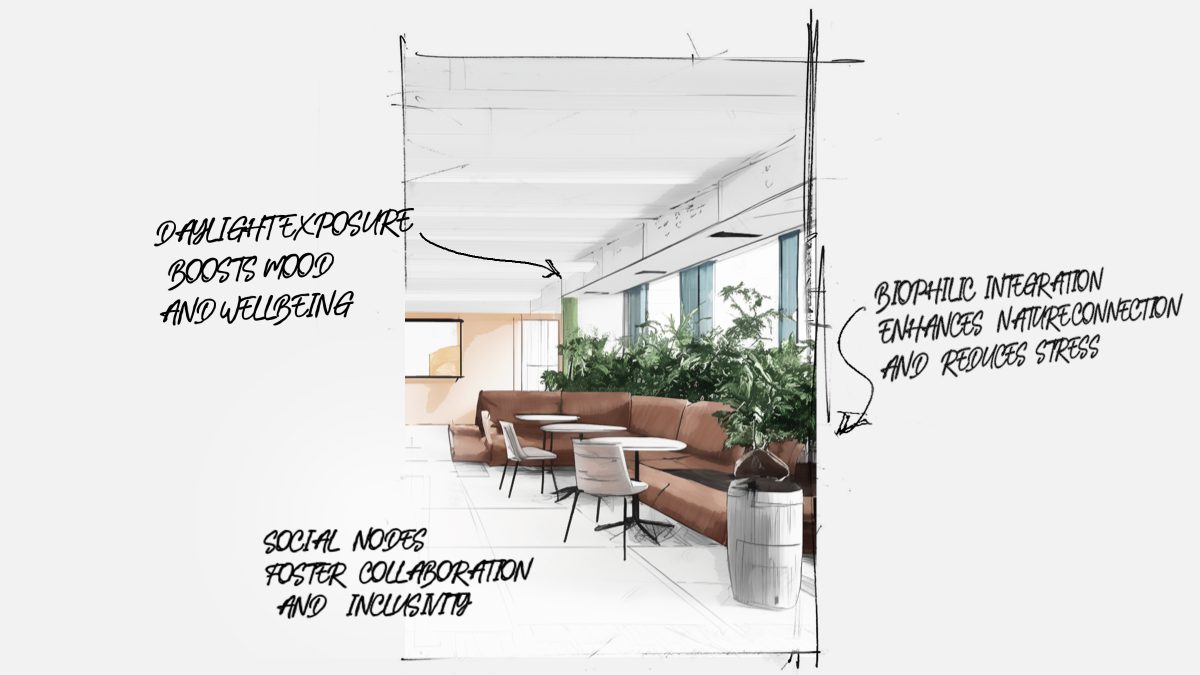
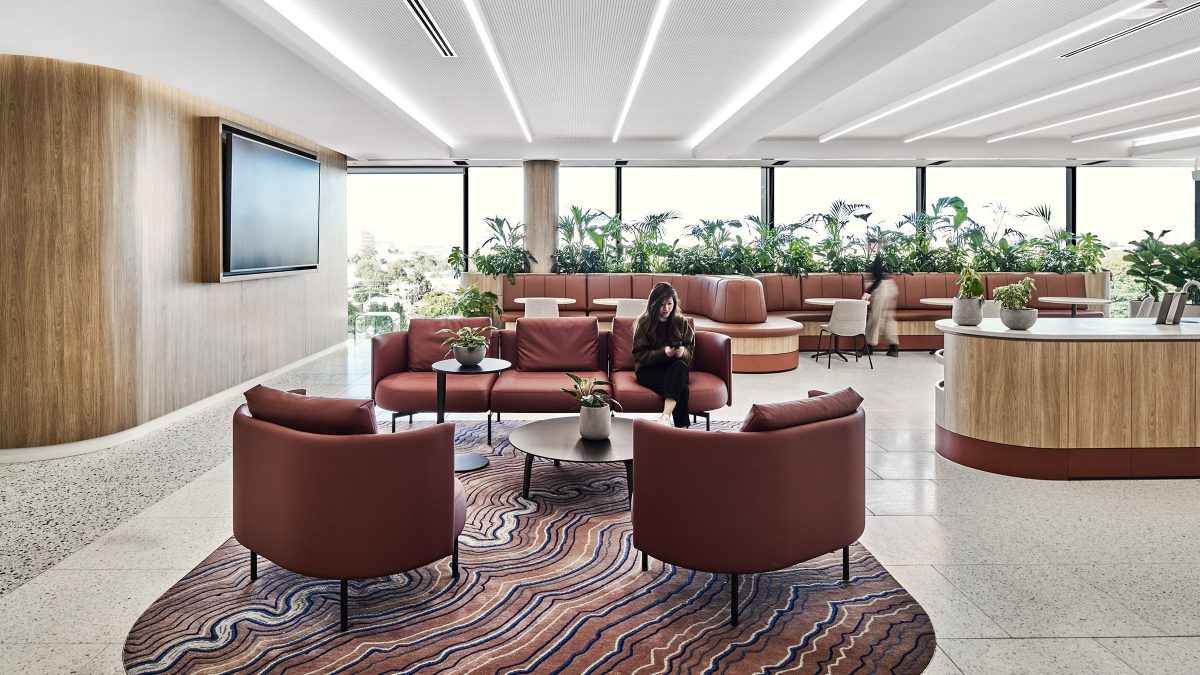
The workspace is organised into distinct “habitats” for collaboration, with zones for teamwork, writable walls for brainstorming, and tech-enabled booths and quiet rooms for focus. The design blends GSK’s global brand with local identity through Australian landscape colours, Indigenous artwork and veranda-style features. Subtle nods to GSK’s logo are incorporated into the ceilings, walls and flooring.
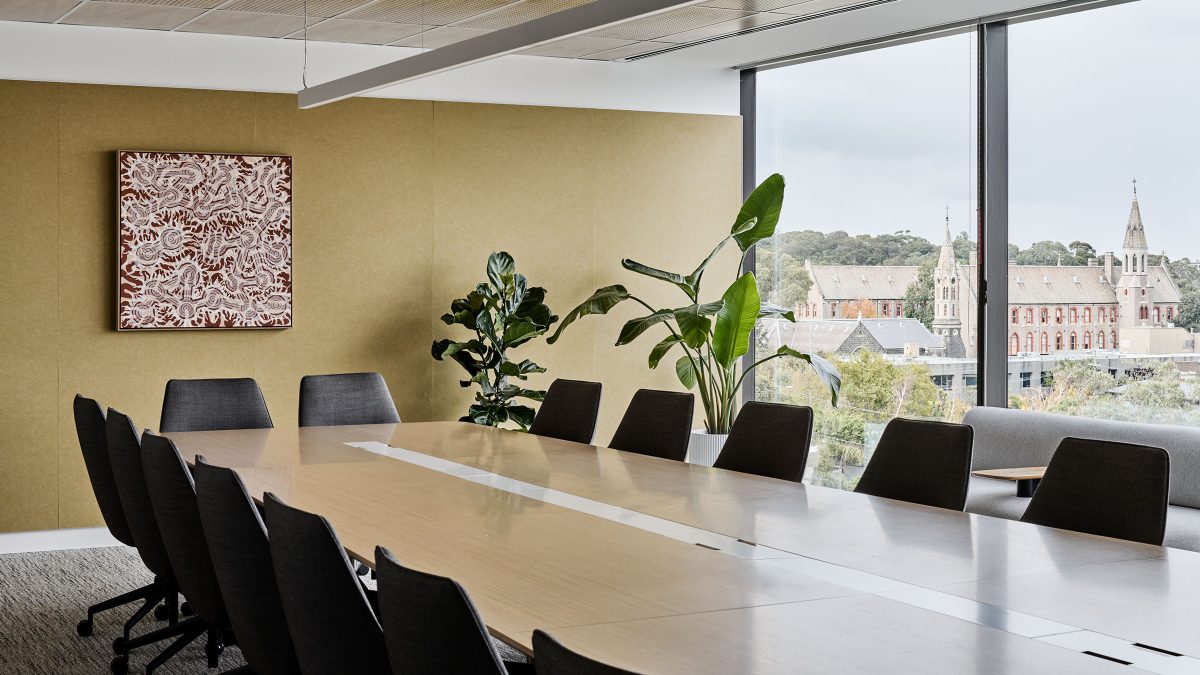
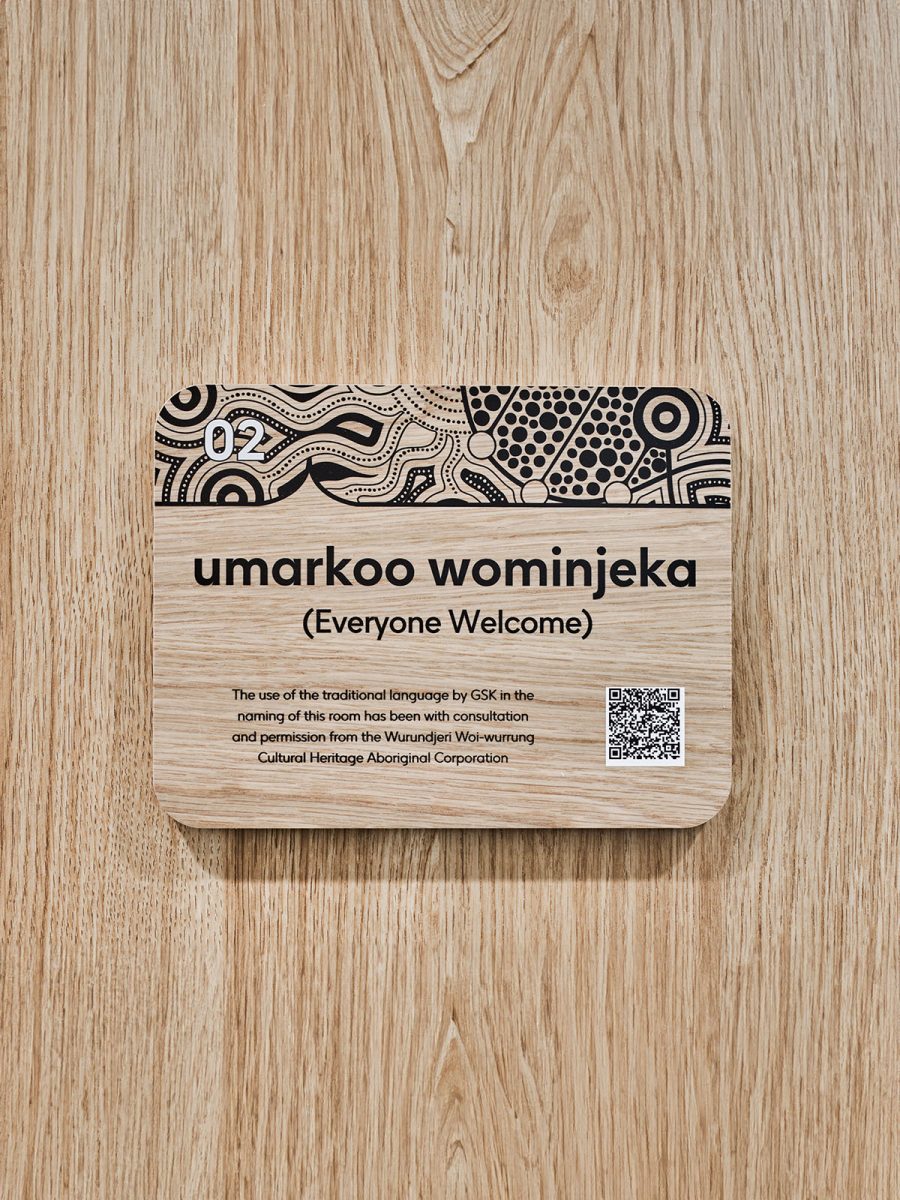
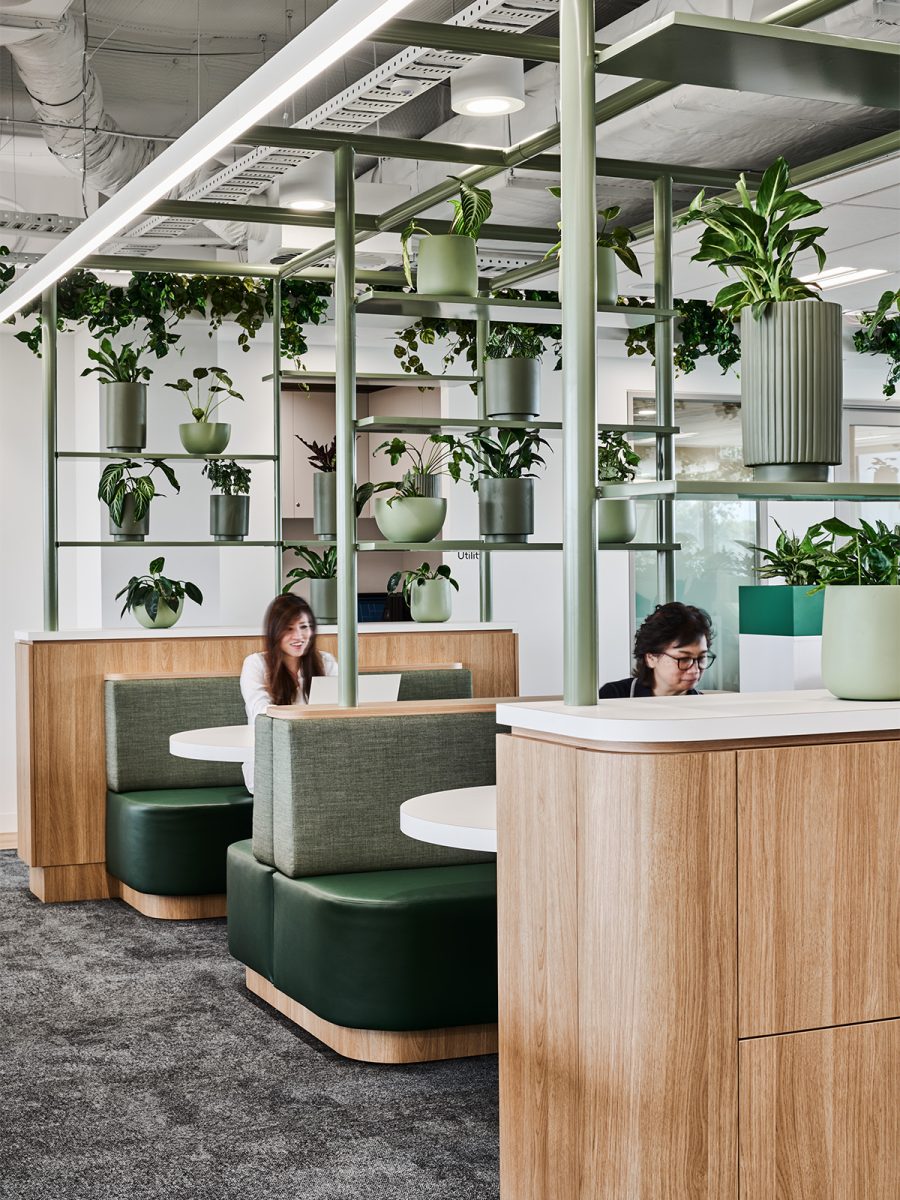
Aligned with GSK’s mission to enhance human life, the project supports its sustainability initiatives and climate goals. To achieve WELL Gold Certification, the office features neurodiverse, inclusive design that also meets GSK’s health and safety standards. Biophilic elements, such as plants and a green wall improve air quality and reduce stress. Circadian lighting helps maintain focus and productivity.
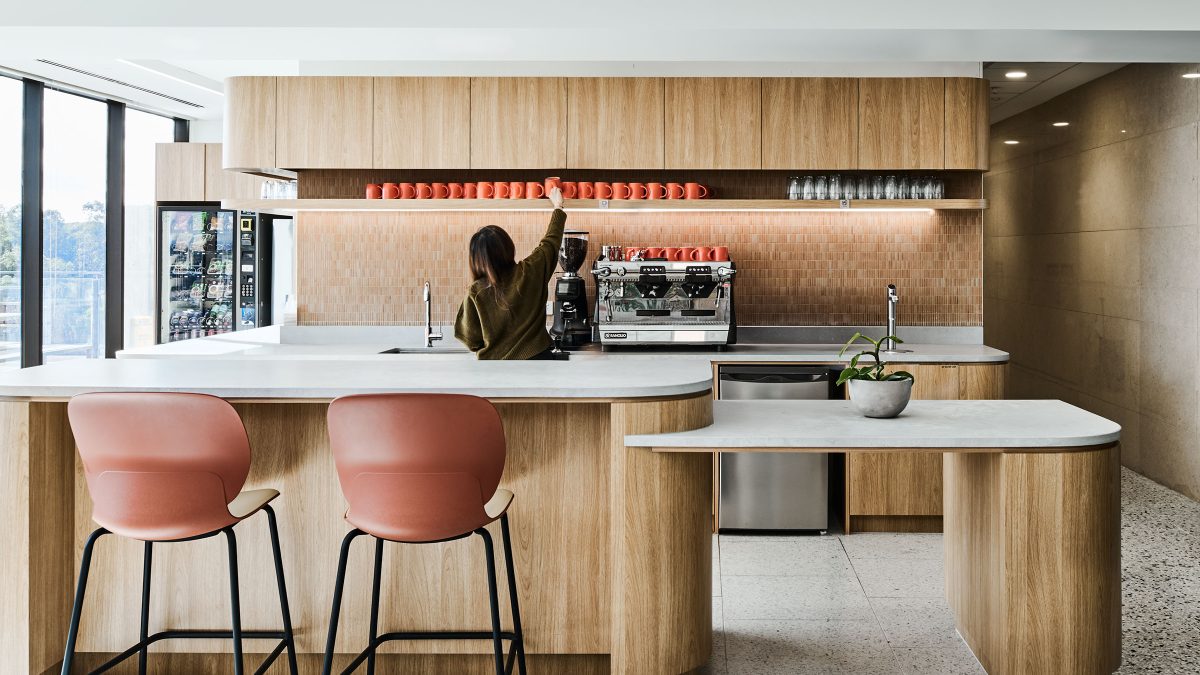
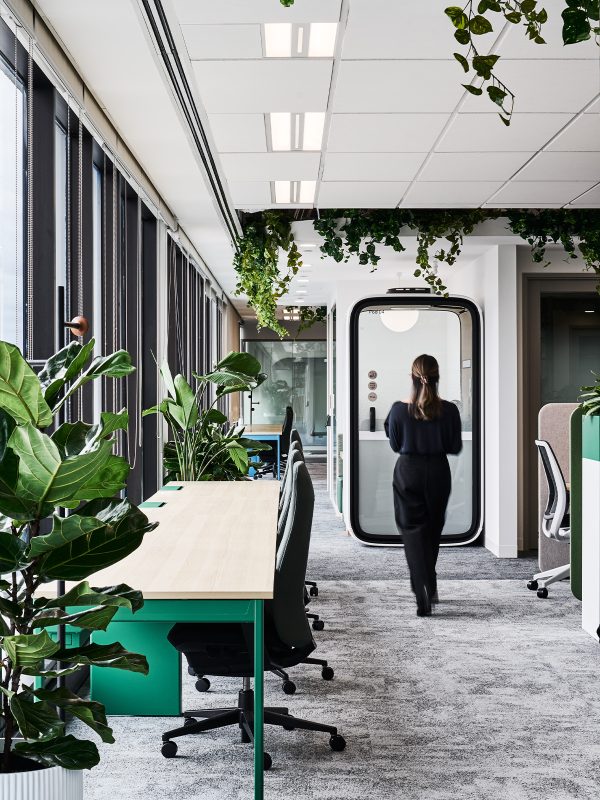
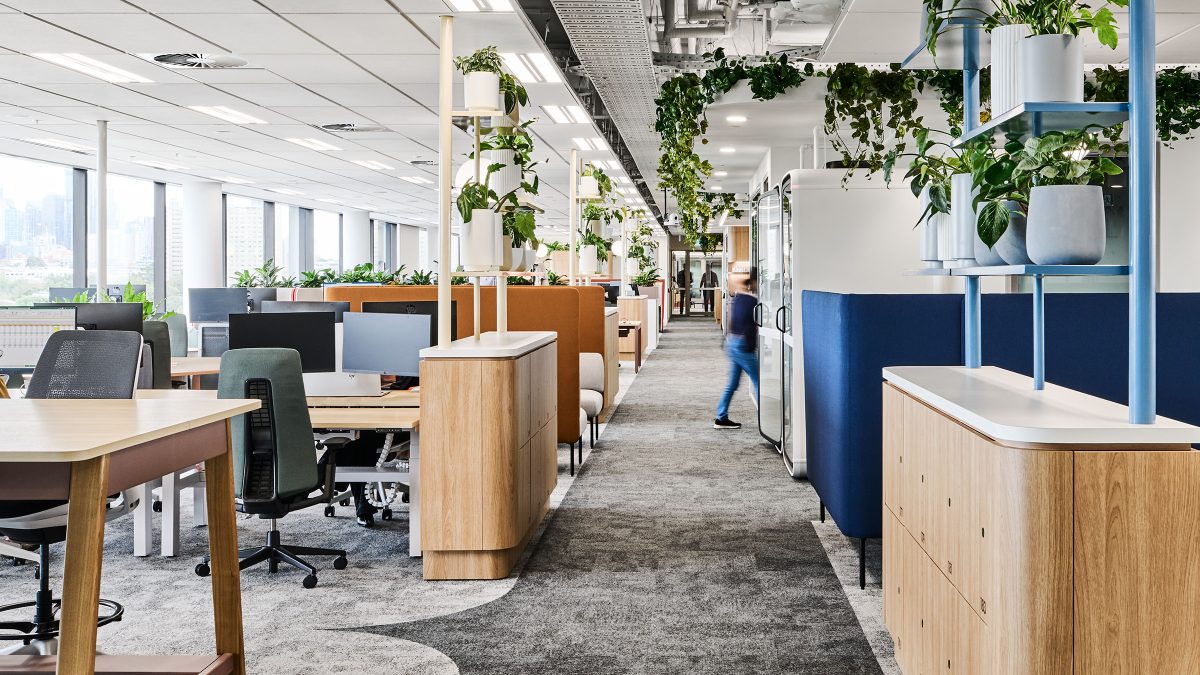
Delivered as part of the project’s second phase, the outdoor terrace reinforces GSK’s people-first approach to wellbeing. Conceived as an accessible garden retreat, it is reached via a ramp and includes sheltered areas with a variety of seating options, ensuring comfort and usability for all. The space offers a restorative outdoor setting for connection, pause and informal moments throughout the day.
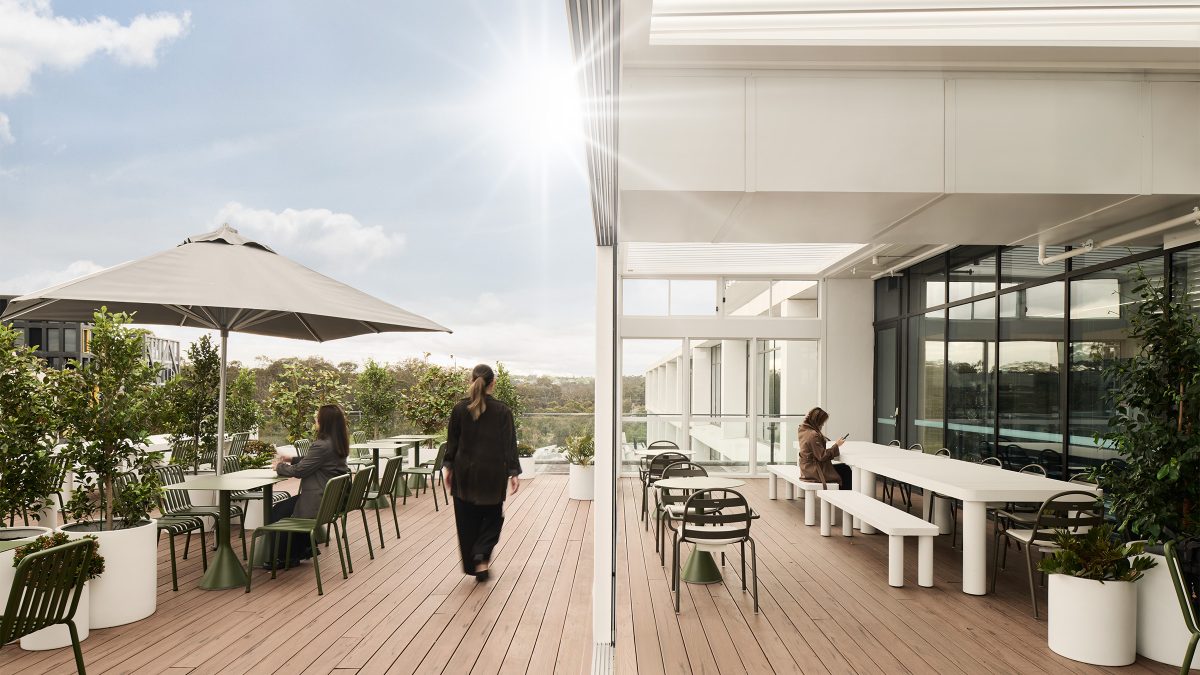
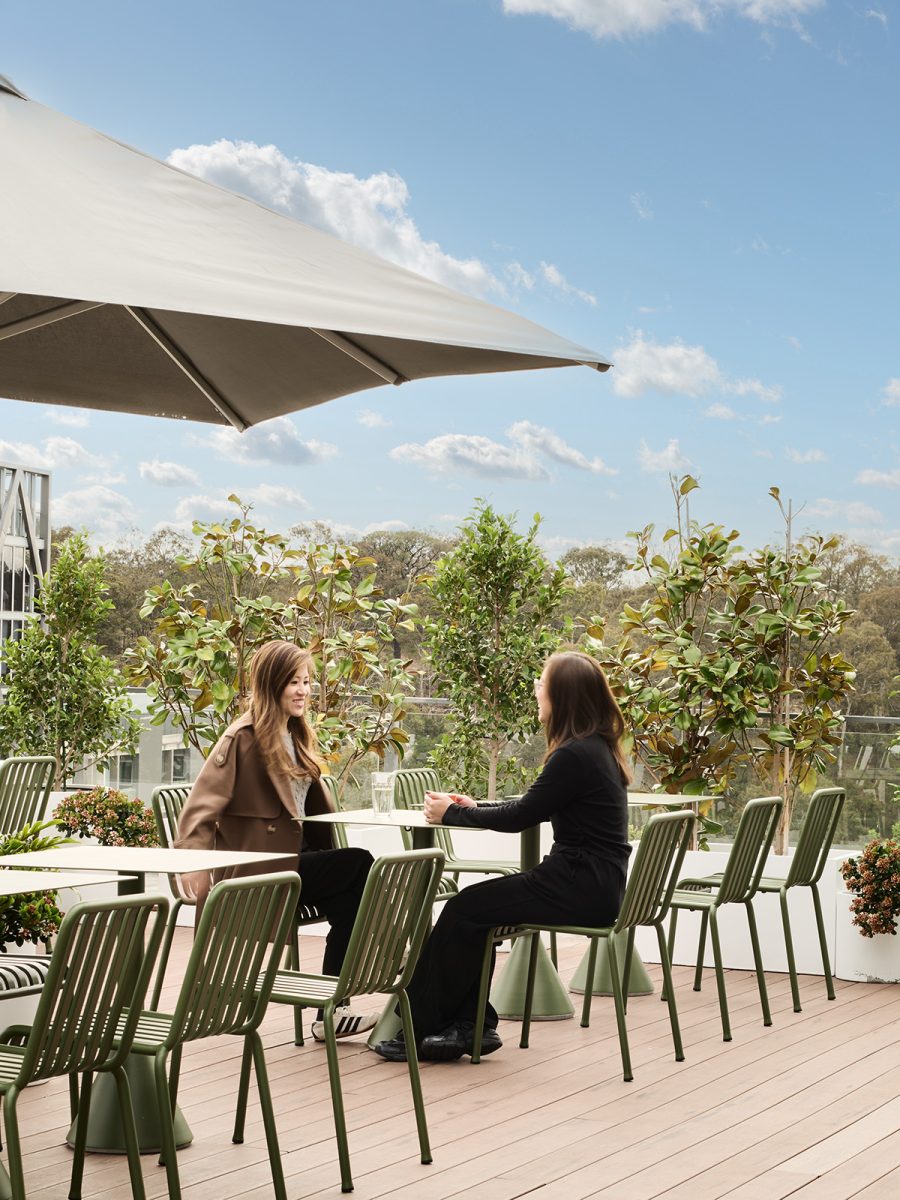
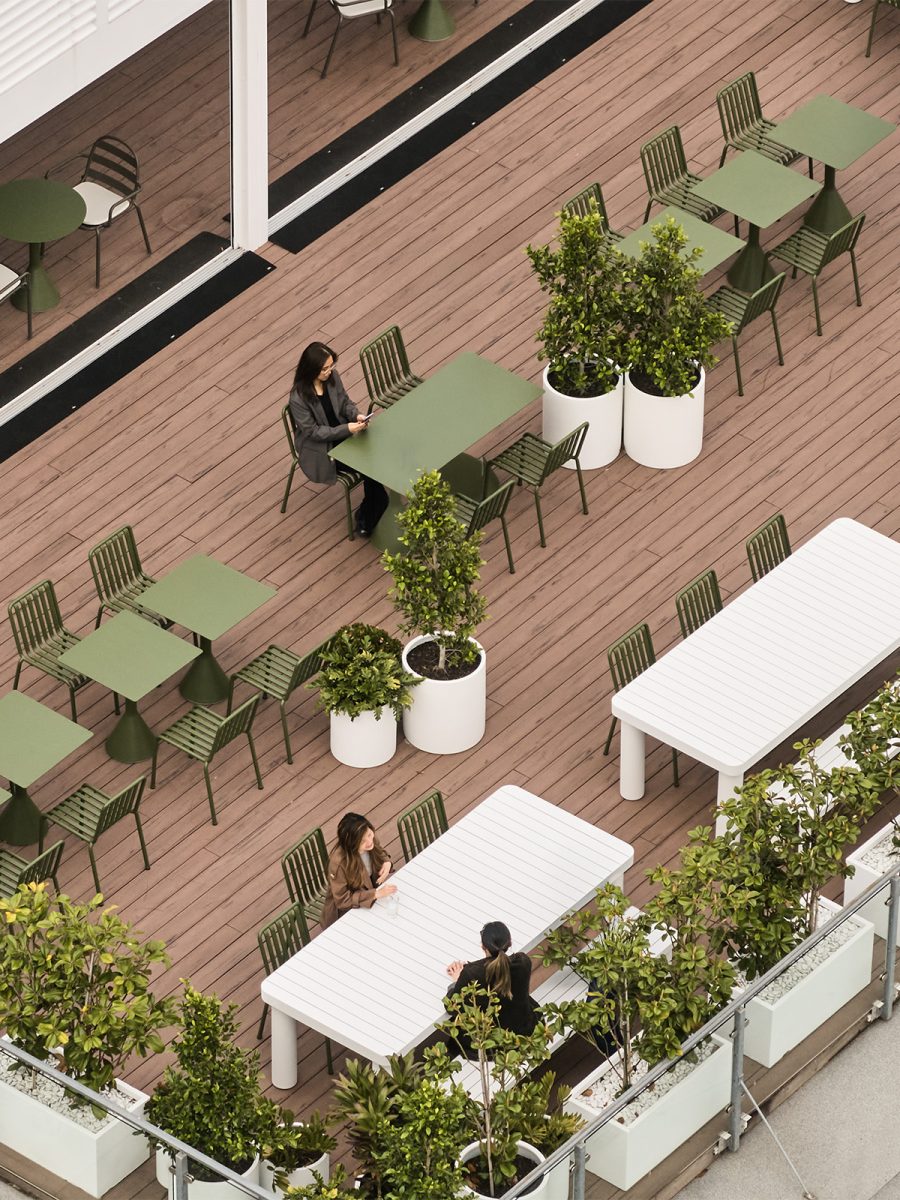
The project was driven by GSK’s unwavering commitment to inclusivity, health, comfort and productivity. We collaborated closely with the client to ensure every element meets and exceeds the organisation’s inclusive workplace standards.
Recognising that people have diverse needs, the design creates spaces that accommodate and celebrate diversity. Neurodiverse zoning divides the area into neighbourhoods tailored to various cognitive styles and work preferences, ensuring everyone feels supported and empowered.
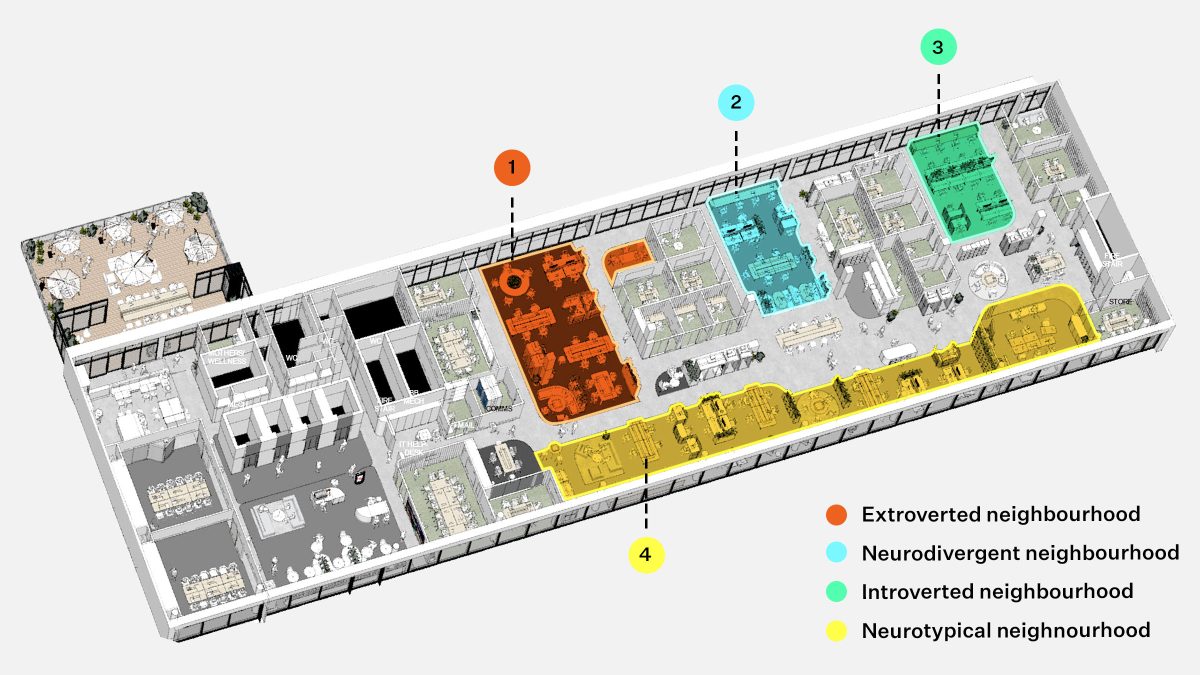
Moreover, we integrated Moodsonic, a technology that delivers natural sounds via ceiling speakers in open offices, community zones and wellness rooms. This system enhances sound privacy and allows for lower STC/Rw ratings, boosting focus while creating restorative environments.
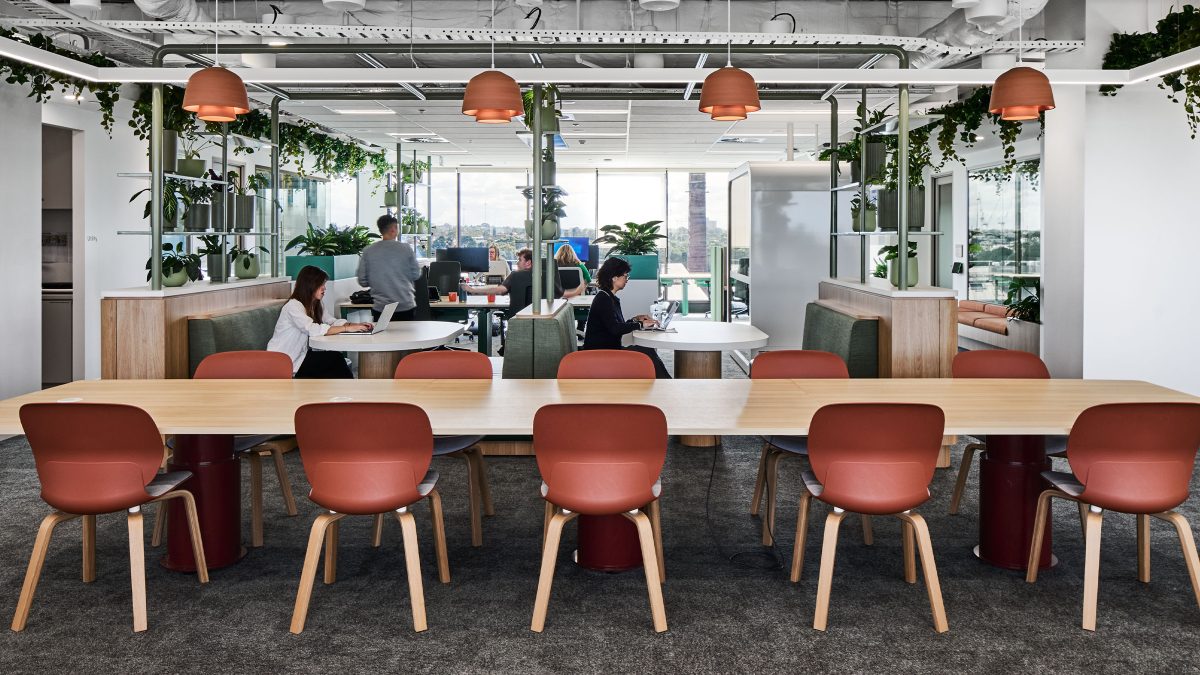
GSK’s Melbourne workplace showcases a commitment to health, wellbeing and inclusivity. Meeting the client’s global standards while embracing local culture, we created a space that feels both purposeful and welcoming. Through thoughtful design and technology integration, this office enhances the experience for all.
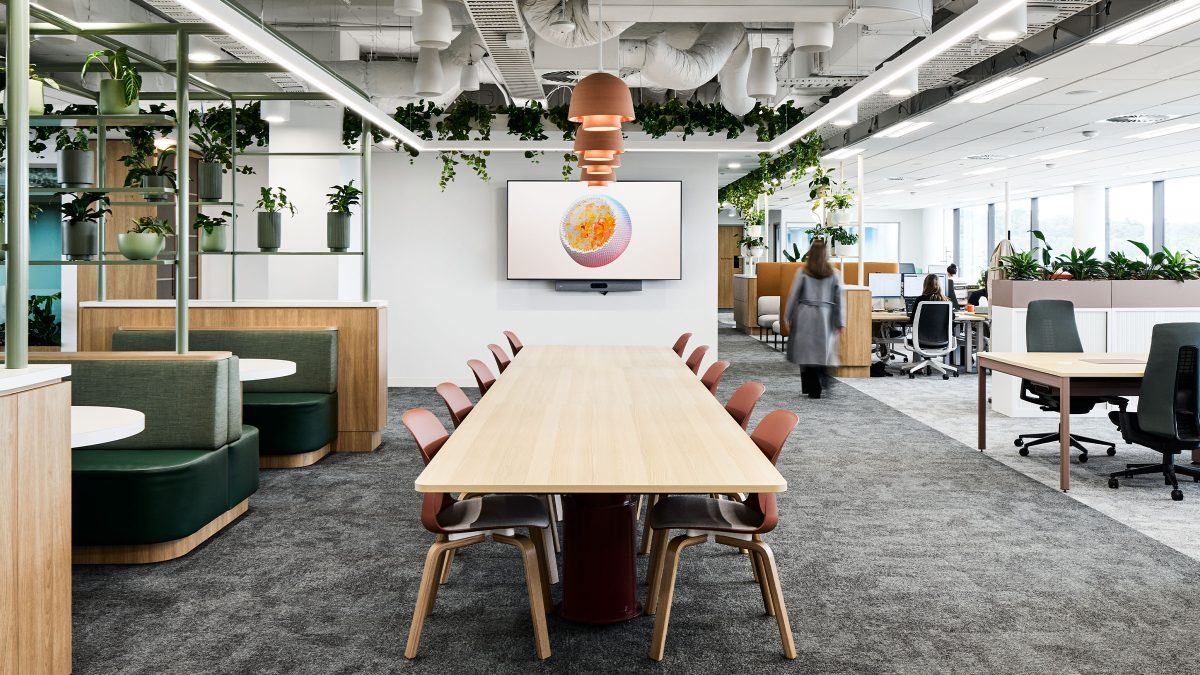
Completed
May 2024
Melbourne
1,700 sq m / 18,299 sq ft
WELL Gold
Tom Blachford