









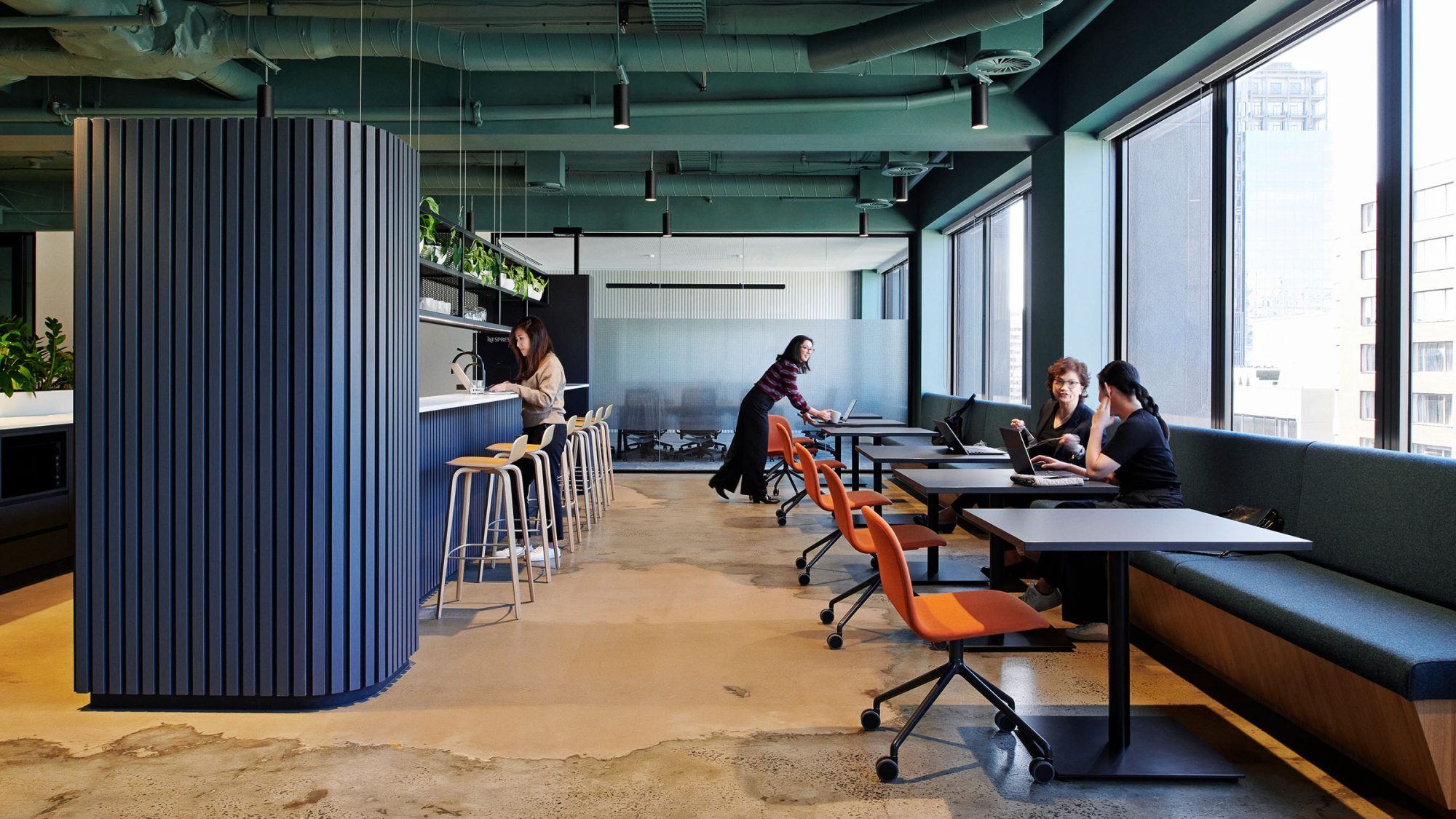
Leveraging our 20-year relationship, Hewlett Packard Enterprise engaged us to design and deliver its new Melbourne office that consolidates its team from two locations, followed by a further 1,000sq mt for the HPE Sydney team. With a core company value to empower their clients to ideate and transform, the new HPE spaces are designed to spark innovation, support diversity and attract employees back to the office.
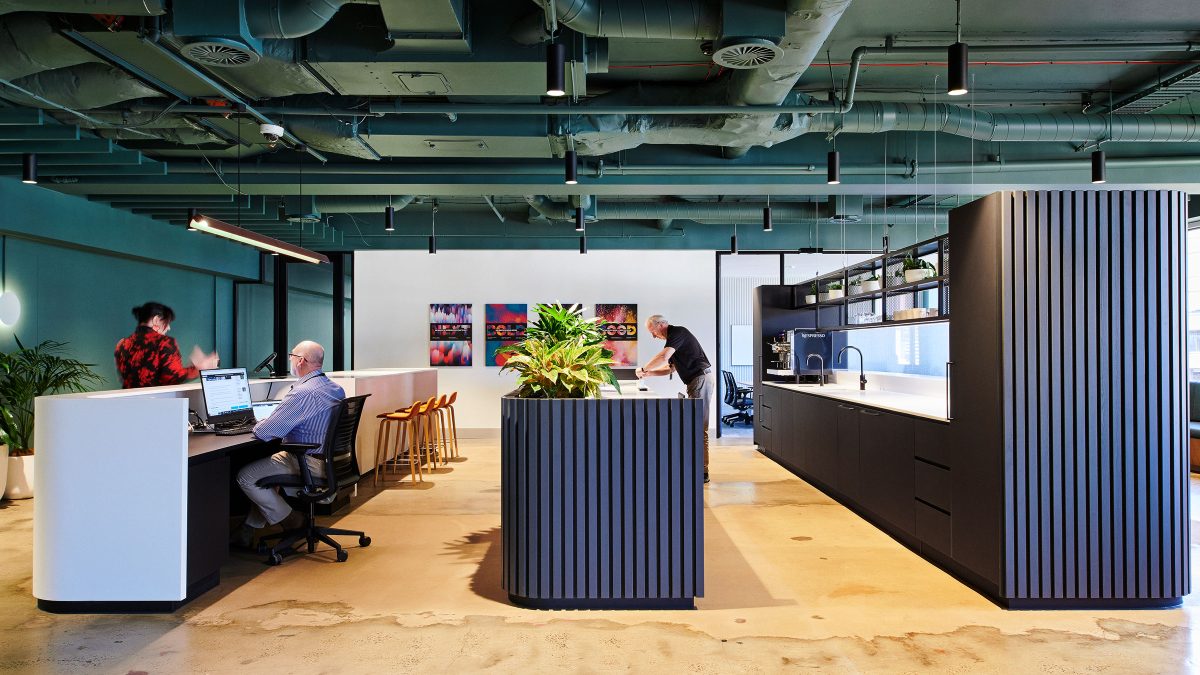
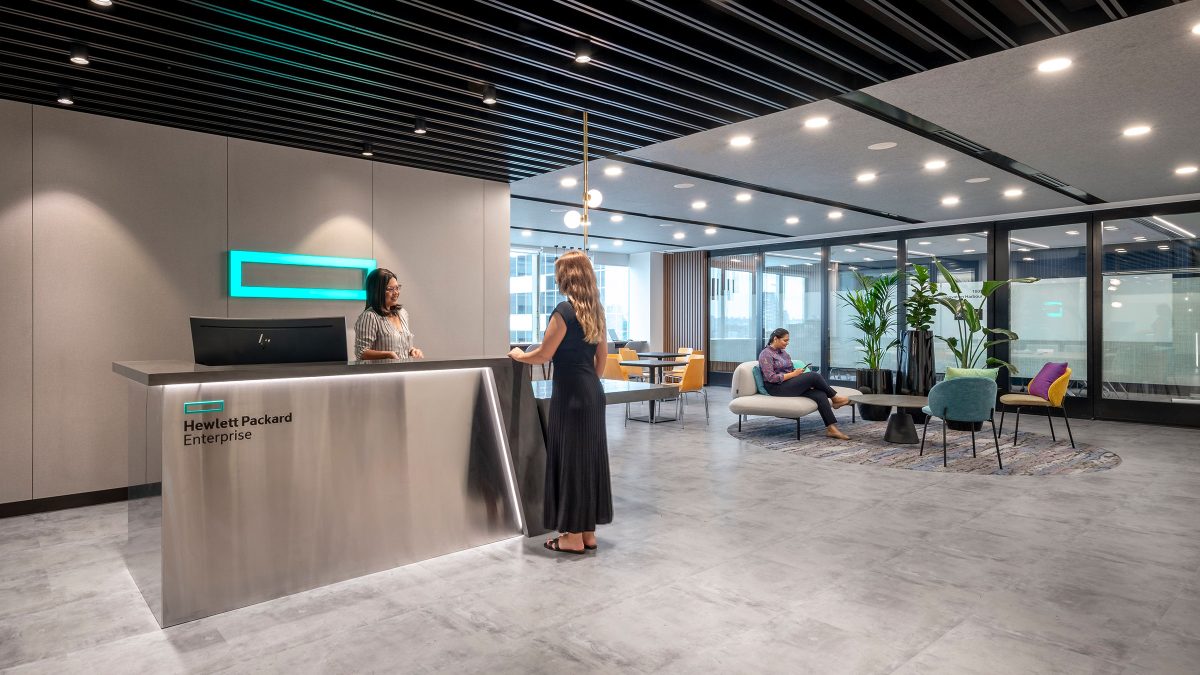
These workspaces provide an elevated client and employee experience. HPE facilitated this by selecting refurbished buildings which offer access to modern amenities, retail offerings and 5* end-of-trip facilities. Such type of buildings typically supports active commuting to the workplace, such as biking or jogging, by providing secure bike storage, showers, changing rooms, and lockers. Emulating a high-end hospitality experience, the offices provide a customer-centric space with an open ‘townhall’ area for events and informal meetings.
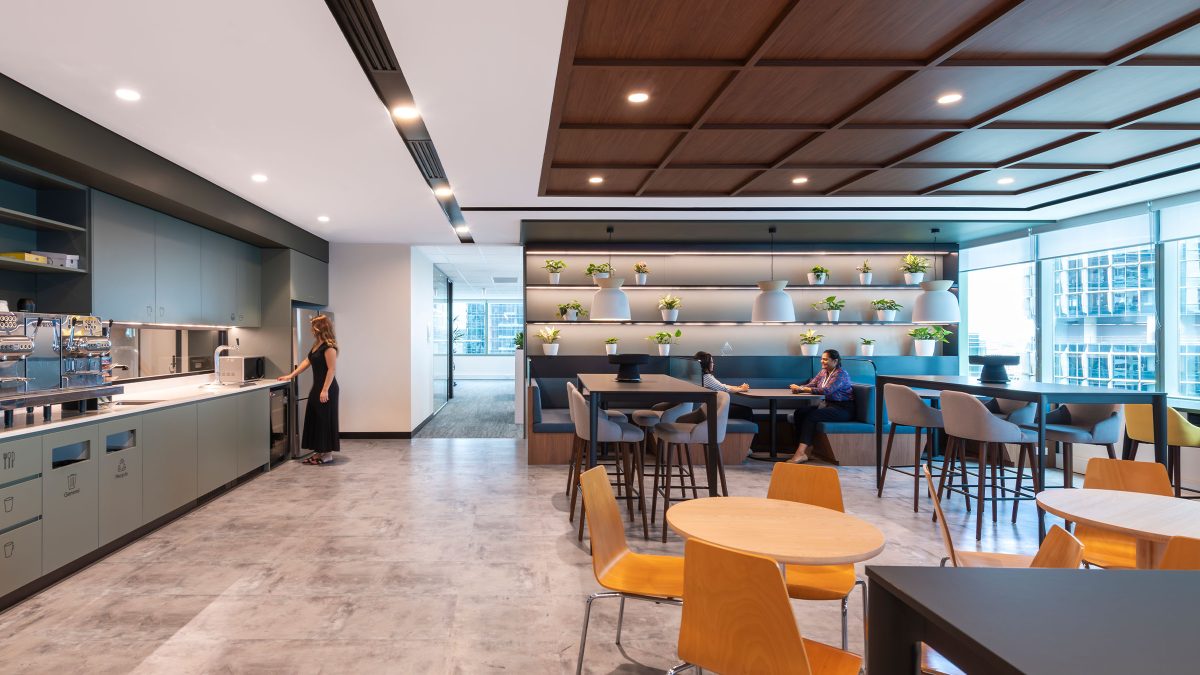
An agile and future-proof workplace
By analysing the specific requirements and behaviours of each department, our team developed spaces with the tools and work settings to support inclusivity. Movable and dynamic components mean the space can adapt to team growth and change. Each zone is supported by the seamless integration of technology, showcasing the innovative legacy of HPE.
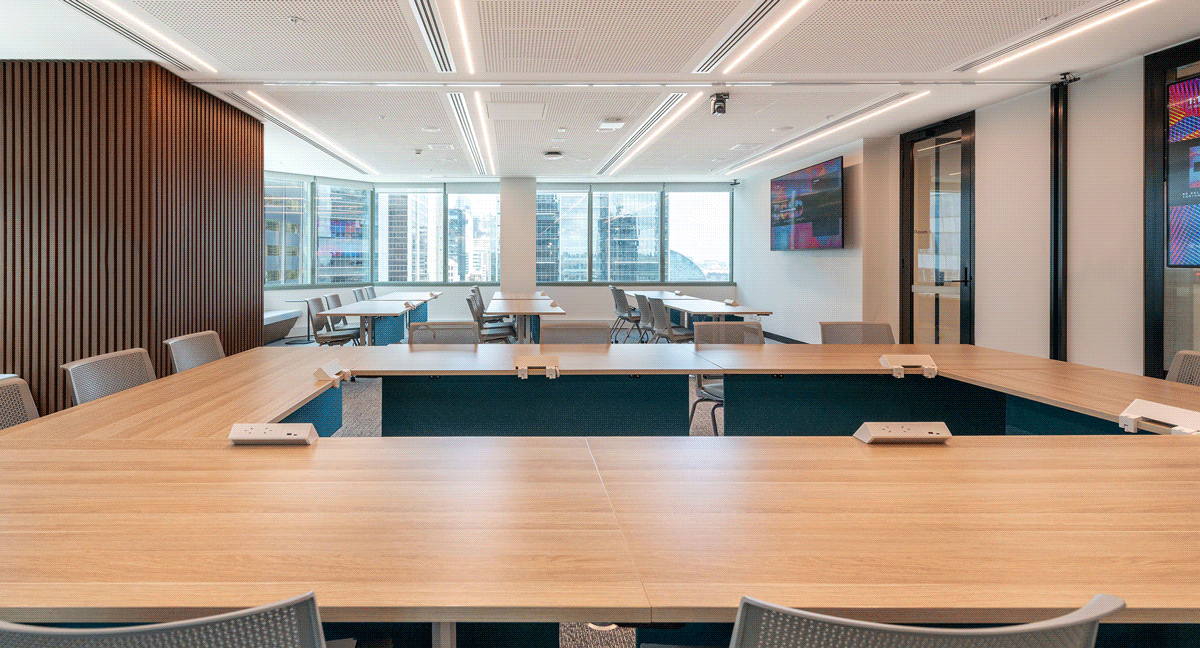
We created environments that invite discussion and connection through warm, tailored palette planning, organic details and ambient lighting. From quiet zones for concentrated work to social and collaborative areas with acoustic treatments, each workspace supports diverse needs and workstyles. Multi-function conference rooms have a fully operable wall that opens onto the breakout and pantry area, allowing teams to gather in an informal setting.
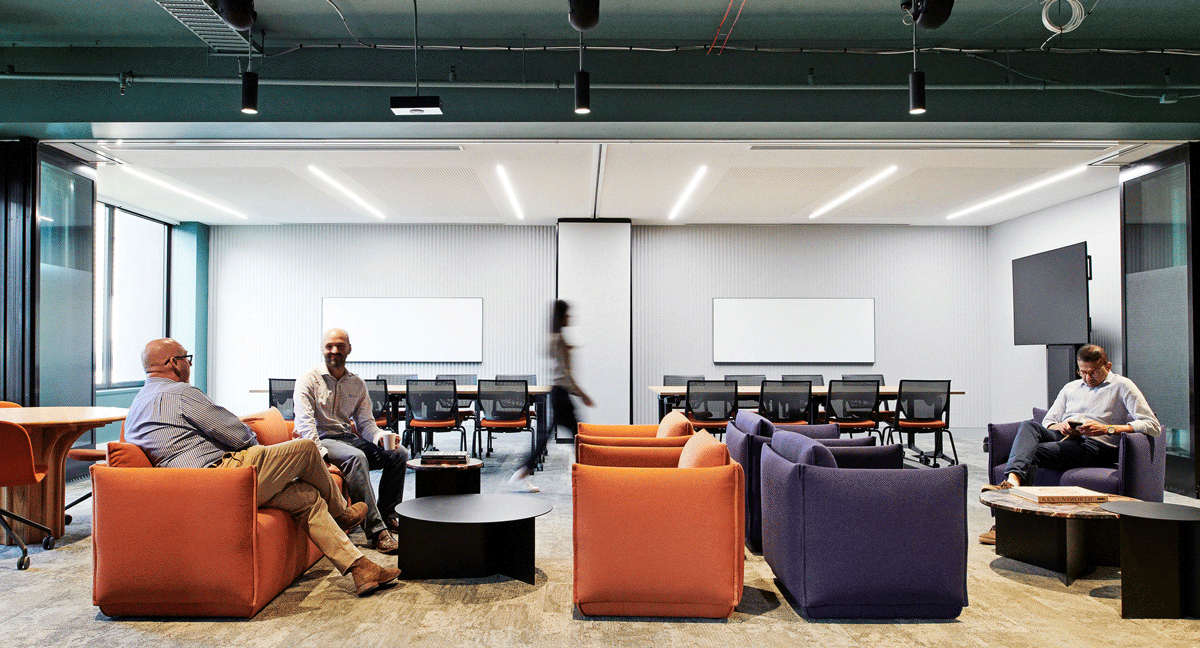
The Melbourne and Sydney locations have been created to align with HPE’s design guidelines in combination with bespoke elements of localisation to provide a sense of place for their employees. Art deco-inspired joinery with natural elements connects with HPE’s brand colours, creating a unique ambience. The ceiling has been opened-up for an industrial feel. We uncovered previously blocked windows to bring in natural light and views, expanding the sense of space.
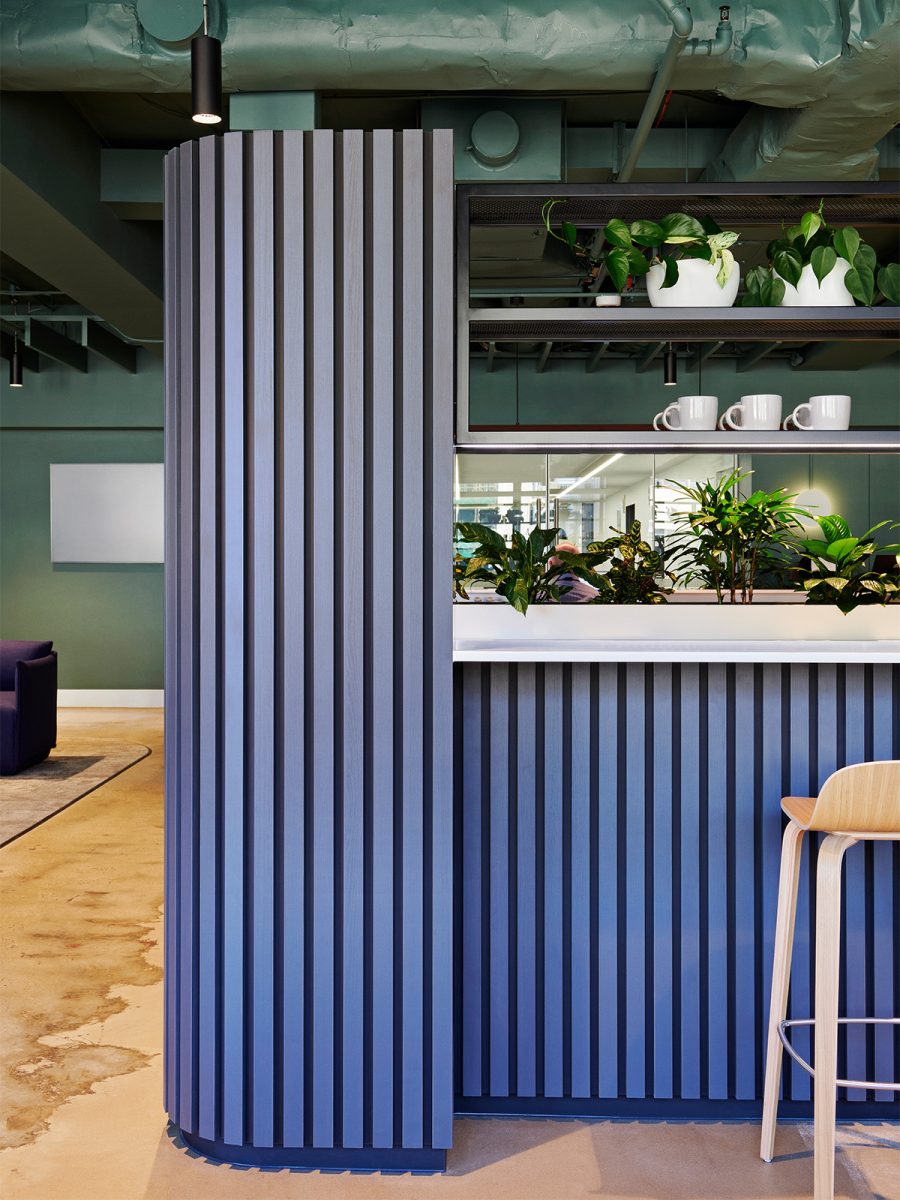
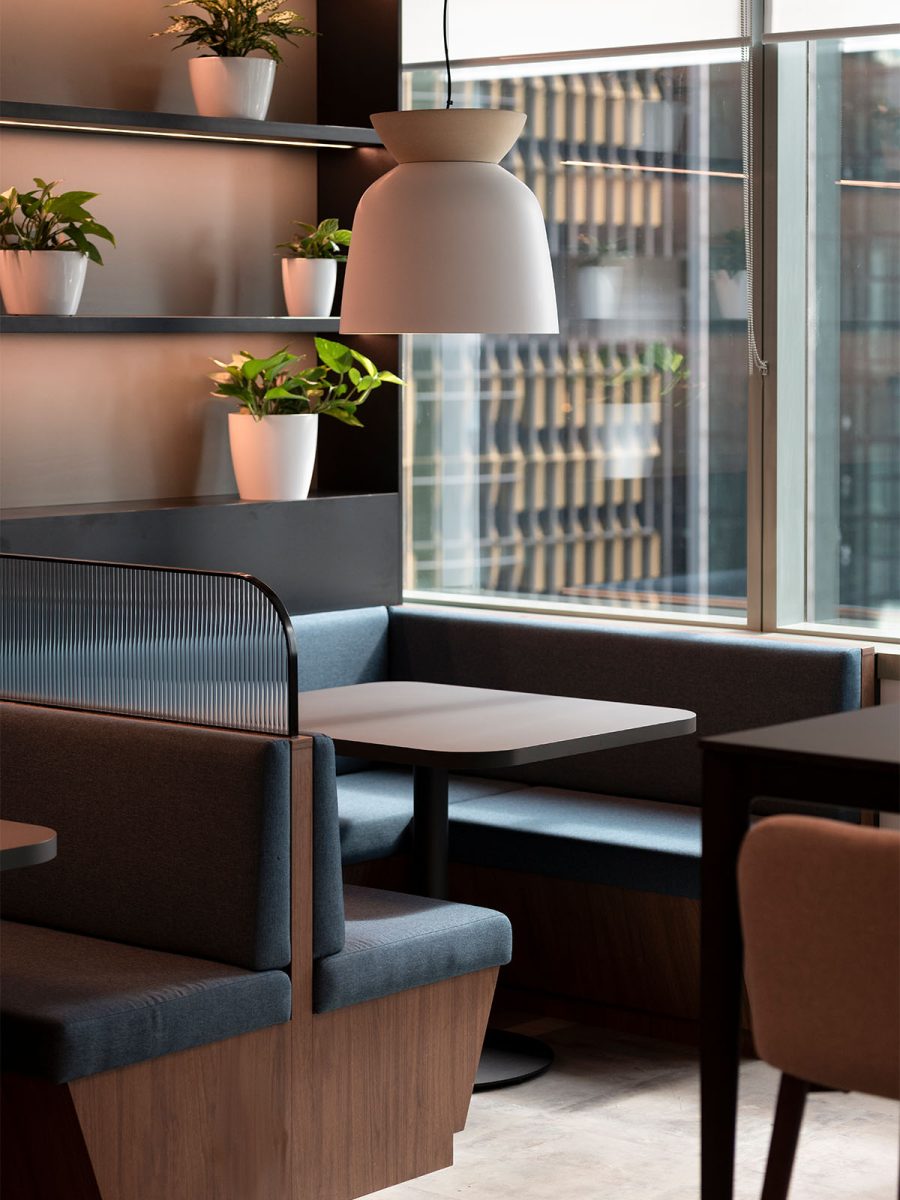
Completed
2023
Melbourne and Sydney
Nicole England and Andrew Bell