The layout of the VIP reception area uses radian division to re-plan each room. The variety of styles creates a unique experience for each VIP visitor.










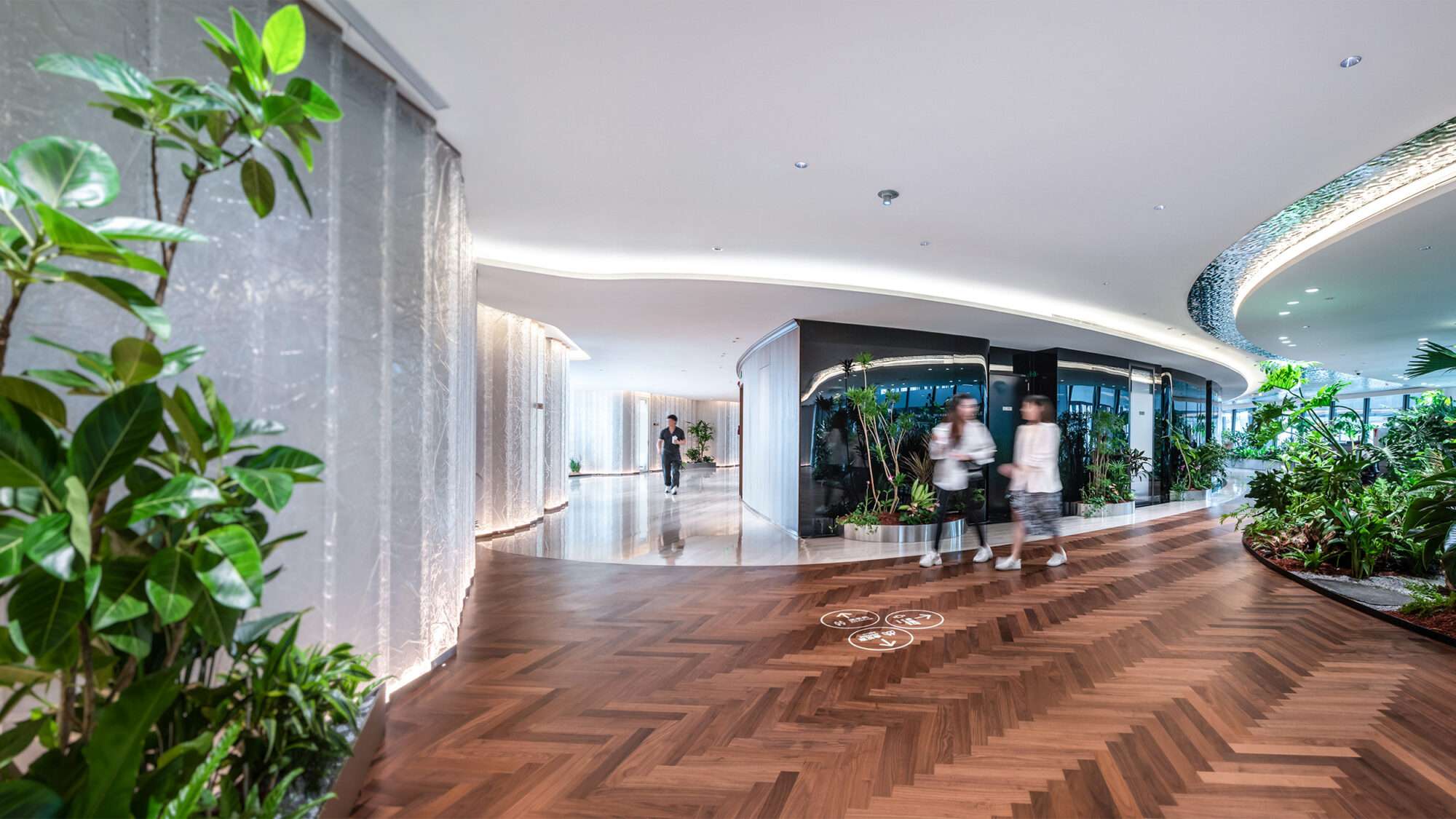
Huawei set up its new regional China office in the world’s highest atrium building, Lize SOHO. It needed a flexible workspace to support accelerated growth. Most importantly, it wanted to make efficient use of Lize SOHO’s distinct internal space. The aim was to use people-focused, digital and environmental design to equip Huawei employees to innovate and collaborate.
We combined Huawei’s culture and products with a ‘Nebula’ design concept. This reflects the large-scale design and emphasises various employee personalities, working together like ‘stars sparkle in the night sky’.
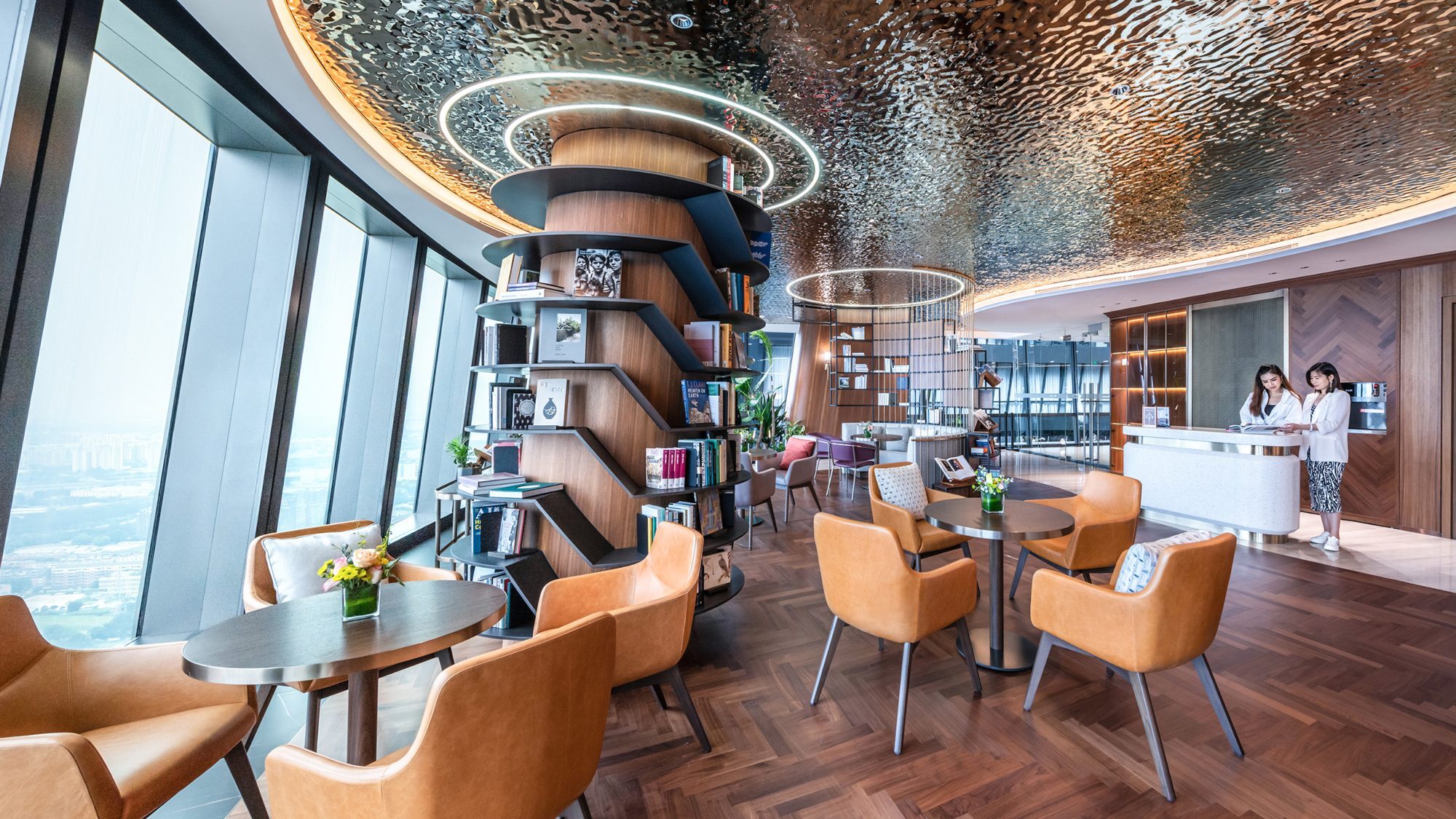
Reflecting Huawei’s ‘cosmic energy’, the 40-storey workspace consists of four nebula colours. The colour of the carpet gradually changes around the Core Tube (a central structure). As employees are guided through each functional area, the concept of “One step, one scene” comes into play, with each part offering something new to explore.
The middle of the Core Tube is a semi-enclosed relaxation café area. Along the Core Tube, there is a flexible workspace, botanical area, meeting room and a manager’s office.
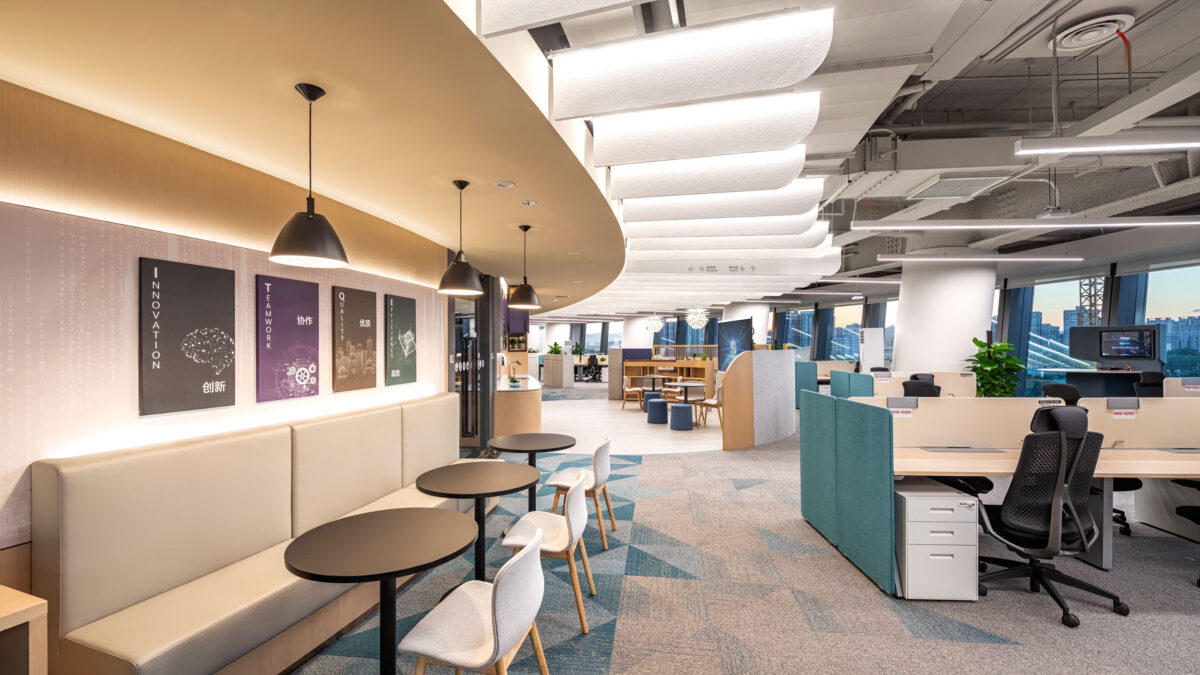
The striking double DNA design of Lize SOHO provides the interior space with a unique form. The column position differs from the main area on each floor, creating a challenging office layout.
After exploring how Huawei’s people work, we tried out a few design schemes and finally discovered the best flexible layout. This meant we could arrange workstations in this atypical building to avoid the vertigo and fatigue caused by the circular interior. The flexible space also encourages movement and collaboration.
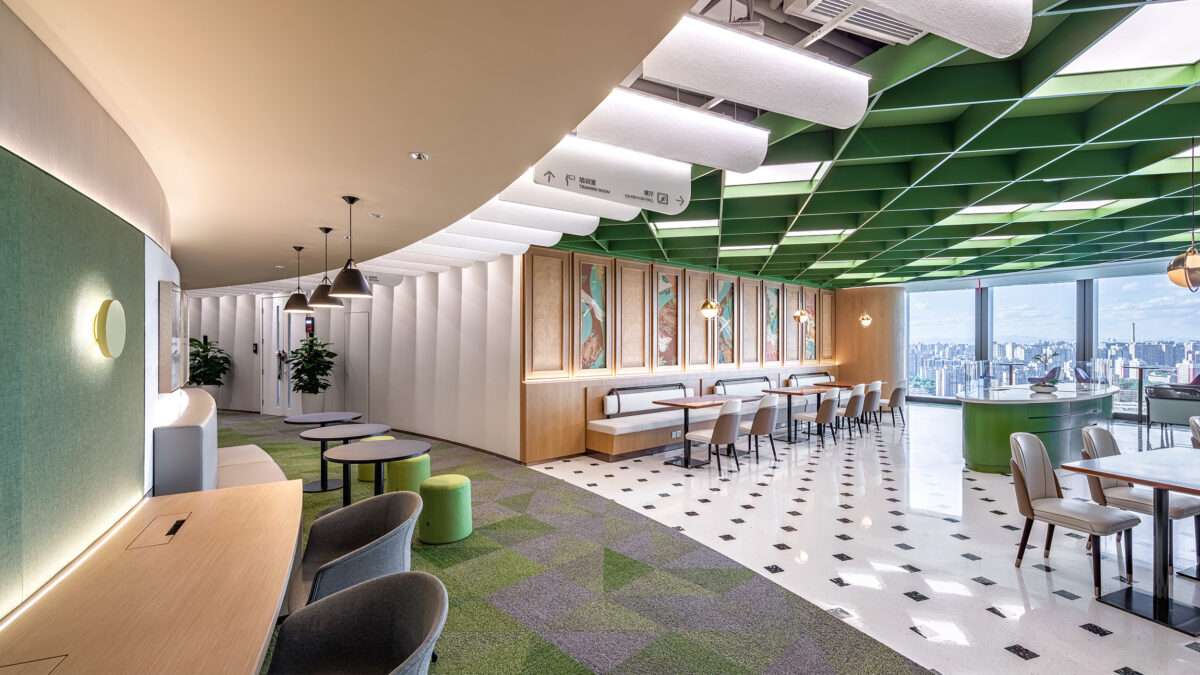
The layout of the VIP reception area uses radian division to re-plan each room. The variety of styles creates a unique experience for each VIP visitor.
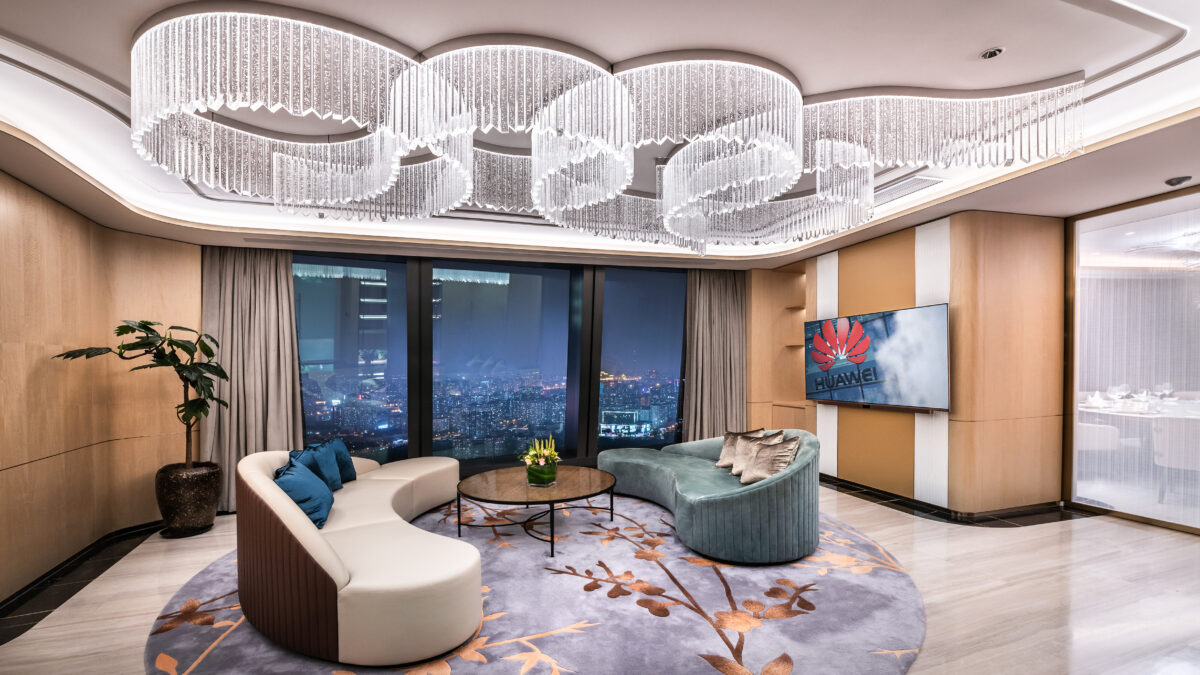
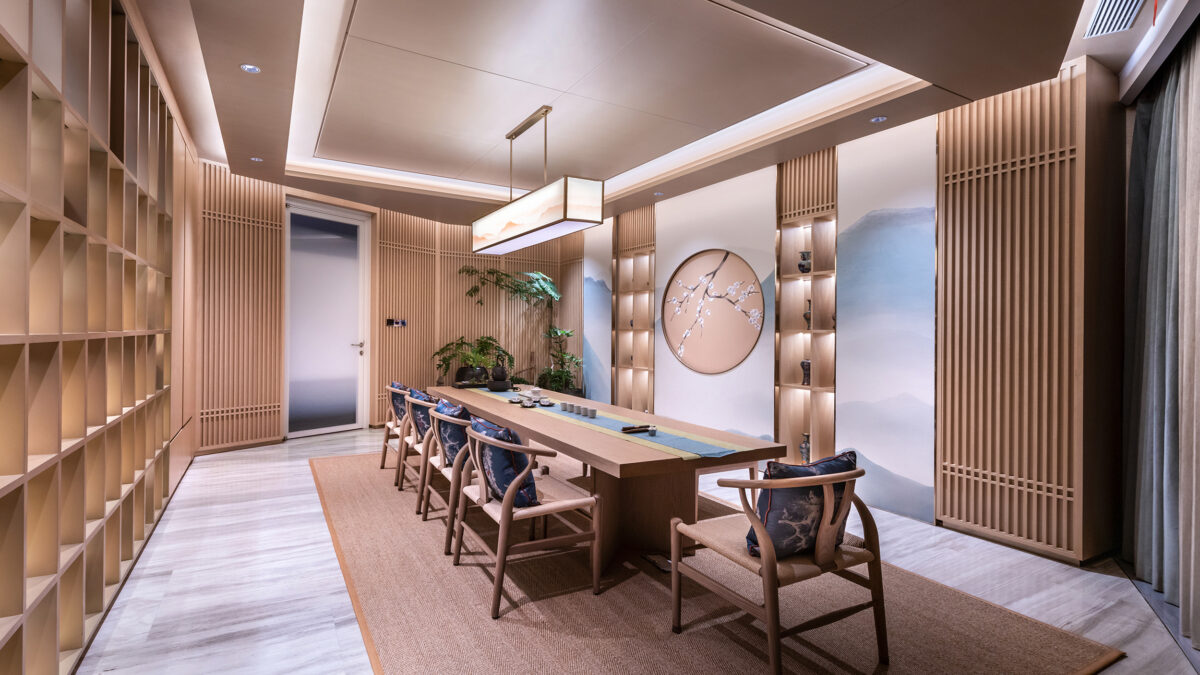
As the highest atrium building in the world, Lize SOHO’s unique structure allows light to flow from the top to the bottom, resembling the “Garden in the Air” prototype. Empowered by Huawei’s technology, we created a high-tech, intelligent ecological park – which from a distance, resembles a garden in mid-air.
To connect Huawei’s ‘Internet of Things’, M Moser’s IT team combined intelligence and functionality with the help of Huawei’s H-link system. With a tap on the phone, staff can easily control lighting and plant irrigation settings.
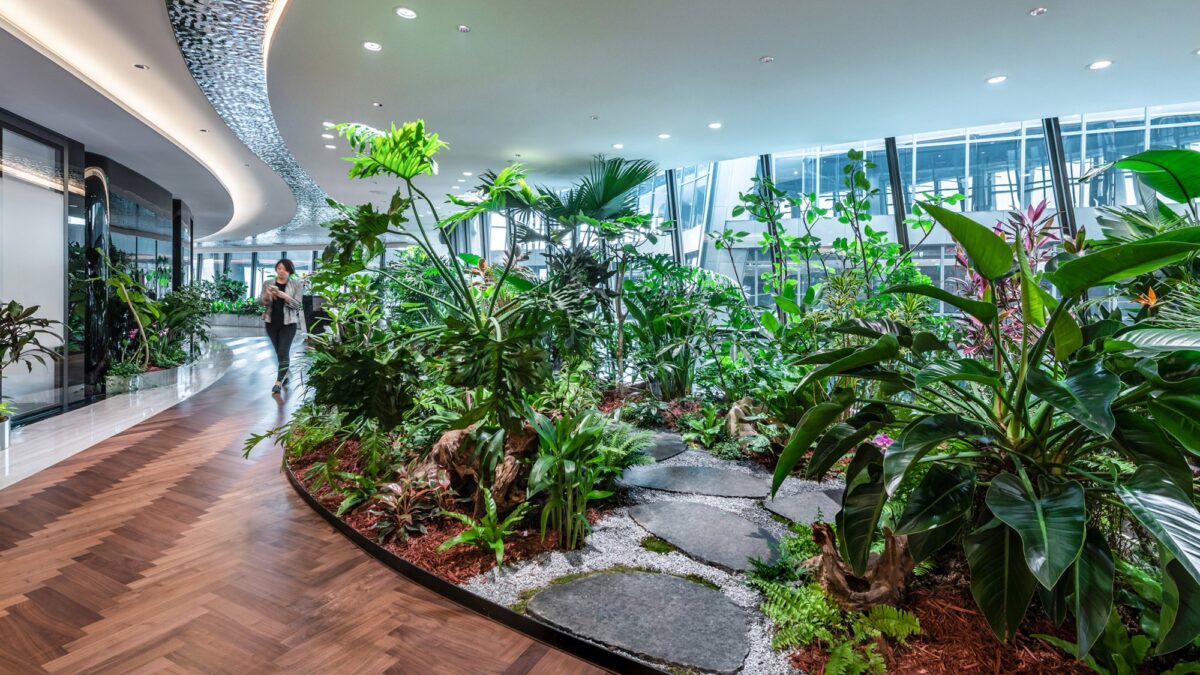
Coffee culture prevails at Huawei. As Huawei CEO, Mr Ren Zhengfei said, “A cup of coffee absorbs the energy of the universe”. We integrated the philosophy of open space by designing two different types of coffee areas on the floor. One features Beijing’s traditional painting and straw weaving. The other displays Huawei’s world map, representing its development from a local brand to a global giant.
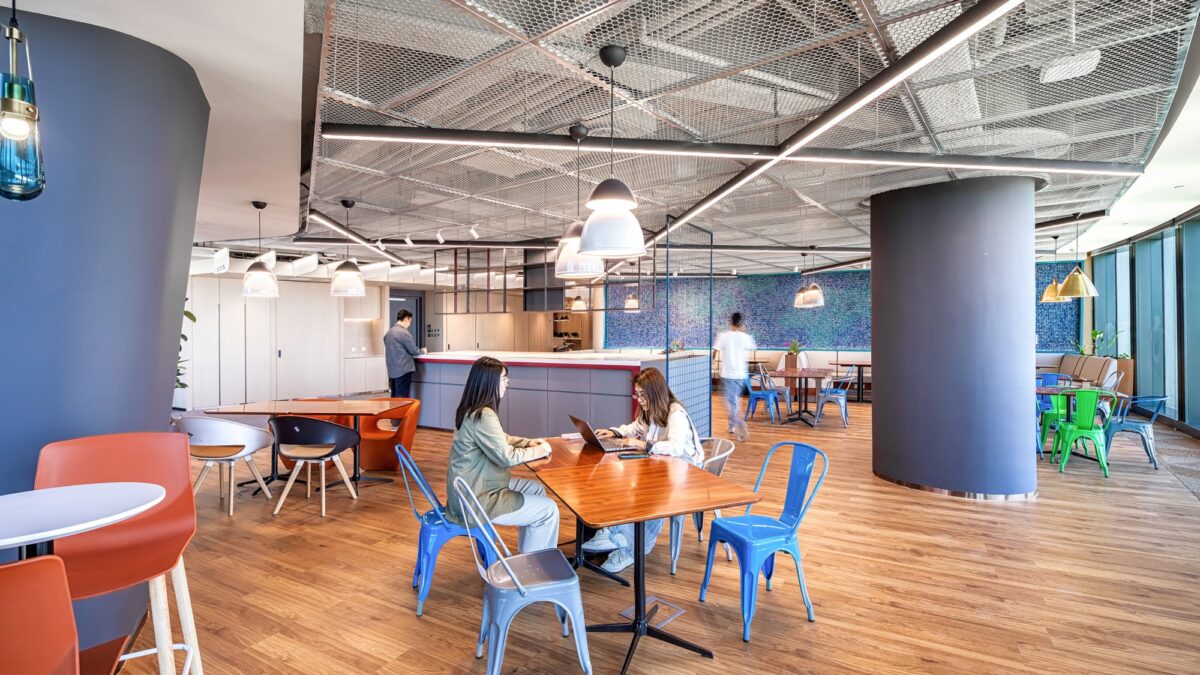
This impressive regional headquarter has been praised by Huawei and its visitors. Combining high design with cutting-edge technology, this new workplace is a role model for digital work, representing Huawei’s technology and “customer first” spirit.
Completed
Beijing
38000 sq-m
Vitus Lau; Wang Shouming