









For over 60 years, American multinational company Hyatt has created environments that exceed expectations and build meaningful connections. With growing business needs across Asia-Pacific and Greater China, Hyatt launched two new offices in Hong Kong and Shanghai. We designed spaces that capture the brand’s hospitality ethos, while celebrating the identity of each location.
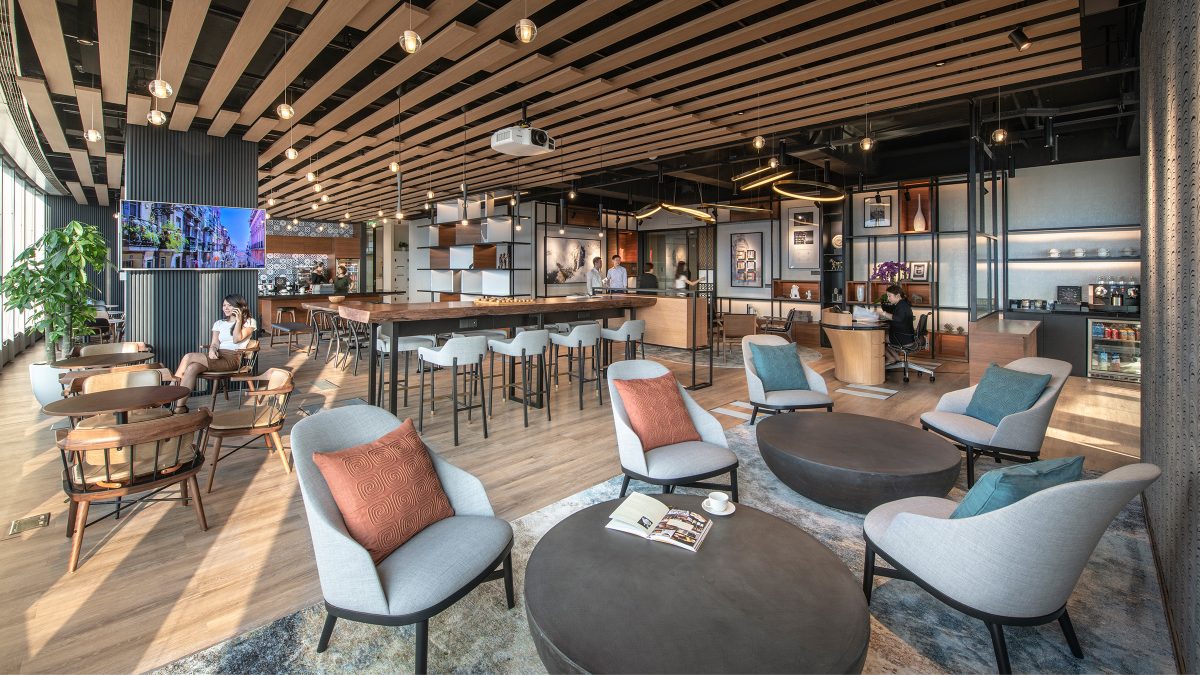
We recreated Hyatt’s unique hotel experience for its staff. The arrival is a key part of Hyatt’s guest experience, and both offices celebrate this with an open reception area. The entrance blends with an expansive front of house space where staff and visitors can unwind, catch up on work or engage in conversation. Pre-function areas and an open kitchen offer a place for people to connect over food and drinks.
Memorabilia from regional hotels deepens the connection between staff, visitors, and the Hyatt brand. Residential, hospitality-inspired furniture and warm wood tones are familiar and comfortable.
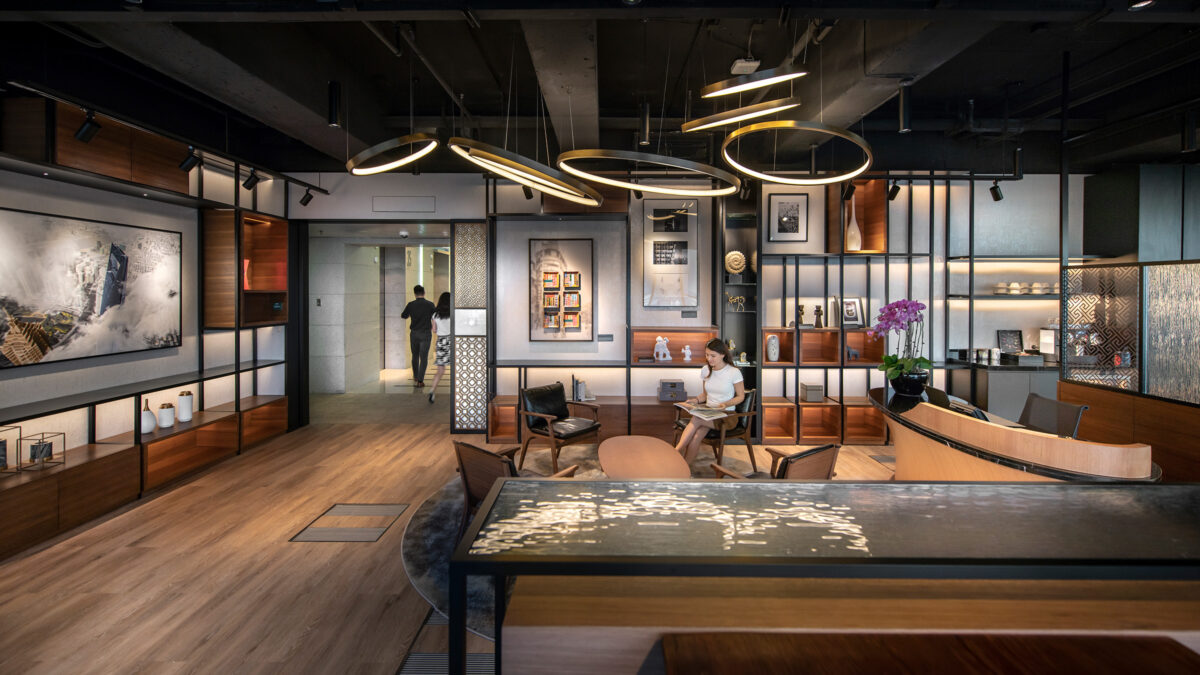
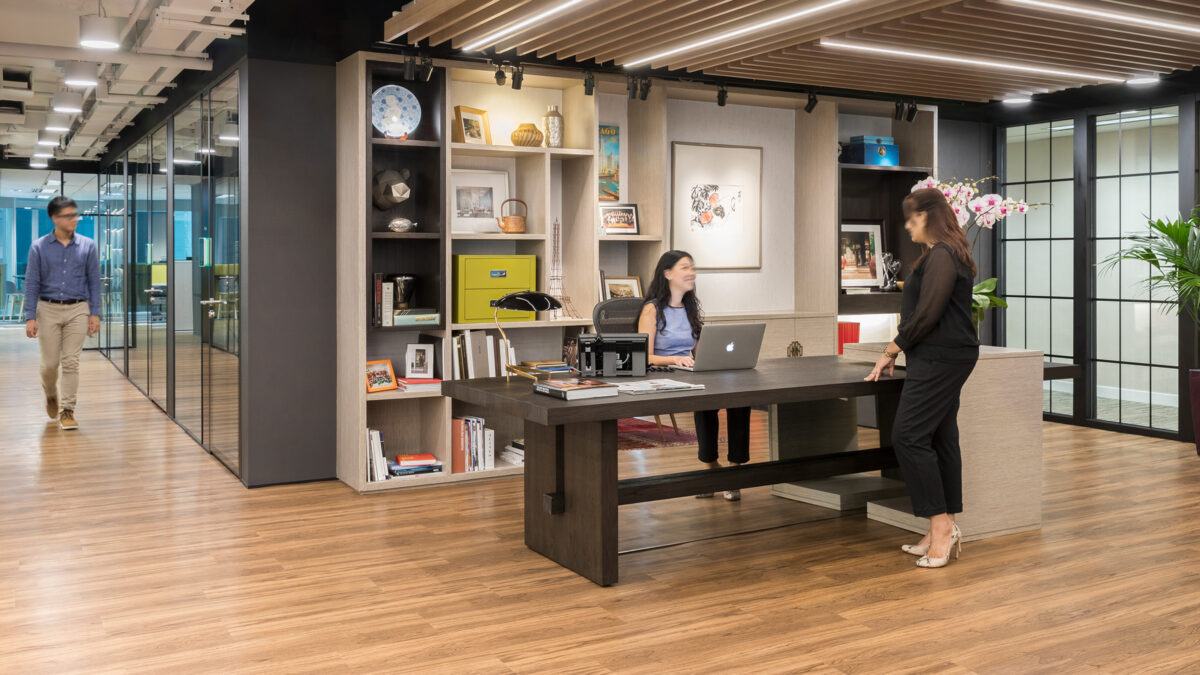
Instead of compact cubicles and enclosed offices, the new workplaces are open plan. Large windows bring in daylight and views, emphasising transparency. We introduced the concept of ‘activity-based working’ as a guiding principle for agility and staff autonomy. Versatile spaces such as meeting rooms, semi-enclosed workstations, phone booths, collaboration pods and a library offer freedom of choice and encourage collaboration.
In Hyatt’s Hong Kong office, a structured floor plan defines departments as individual neighbourhoods, separated by flexible, collaborative spaces. Personalised with unique furniture configurations, each neighbourhood has its own identity. Set among fully-agile workspaces, an ‘anchor’ person has a fixed desk in each department as resource for their team. All neighbourhoods now focus on the ‘home away from home’ design concept, where team members can add or change furniture based on individual preferences and spaces can flex for future team growth.
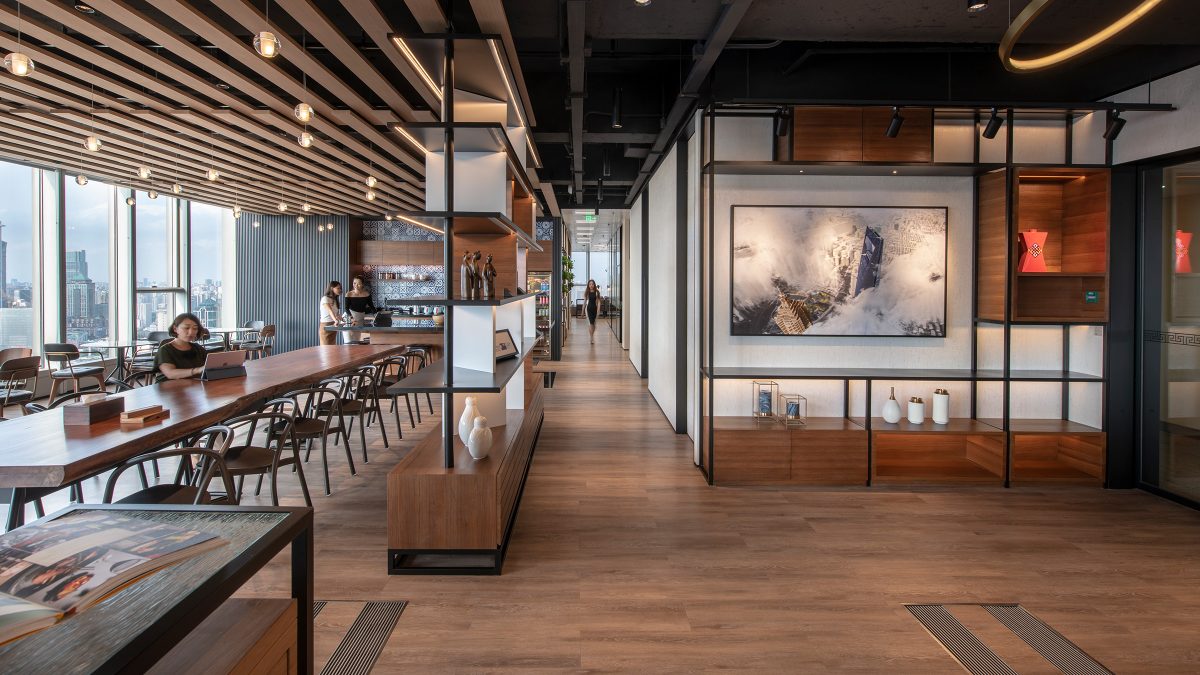
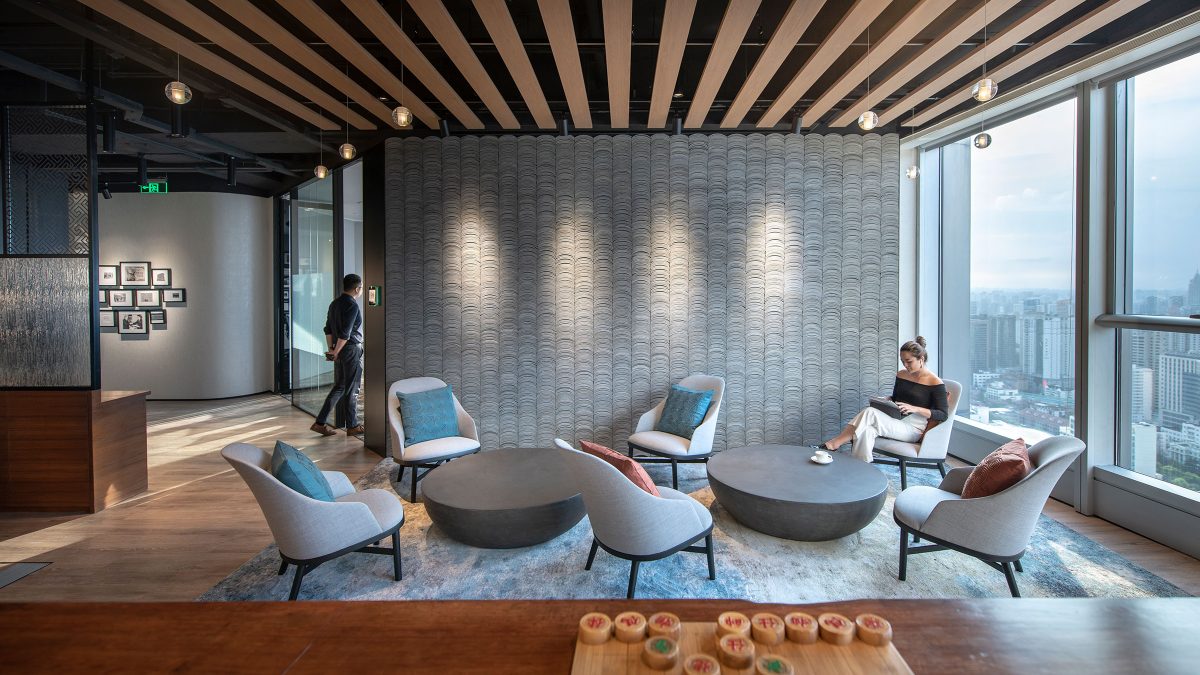
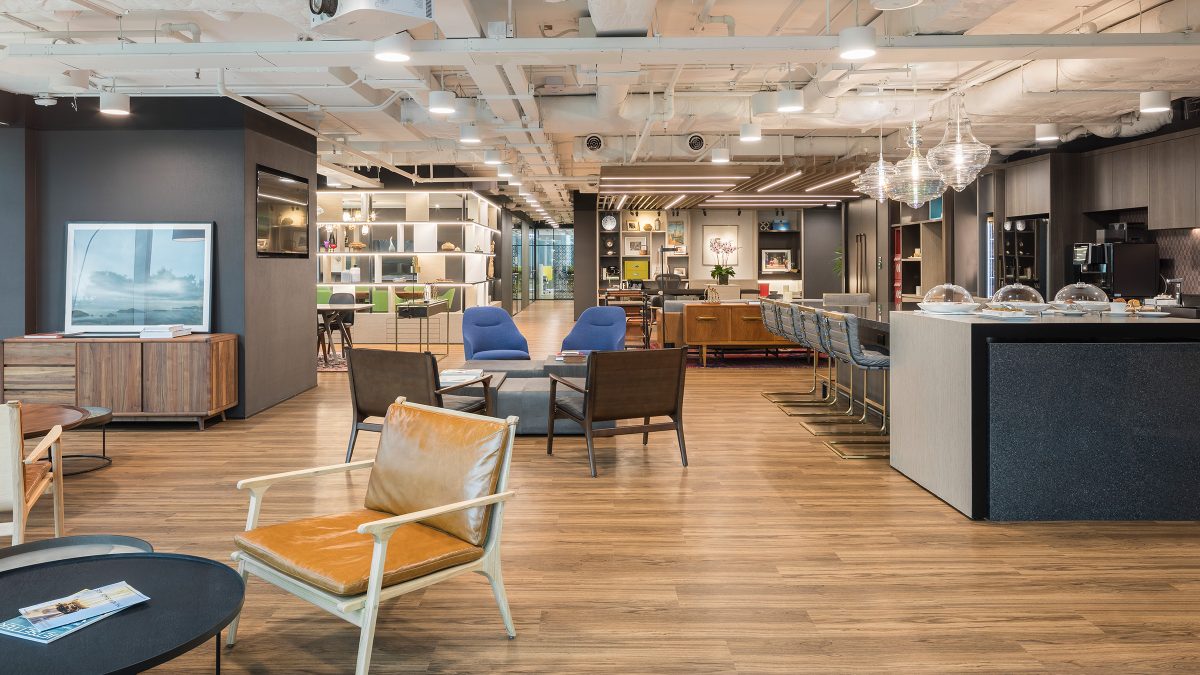
As we continue to expand our presence in the region, we are confident that the new Hubs will bring our colleagues and visitors from around the world closer together and act as a catalyst that enables us to thrive, innovate, and most importantly, care for each other.
Brian Lum, Vice President, Design Services, Asia Pacific, Hyatt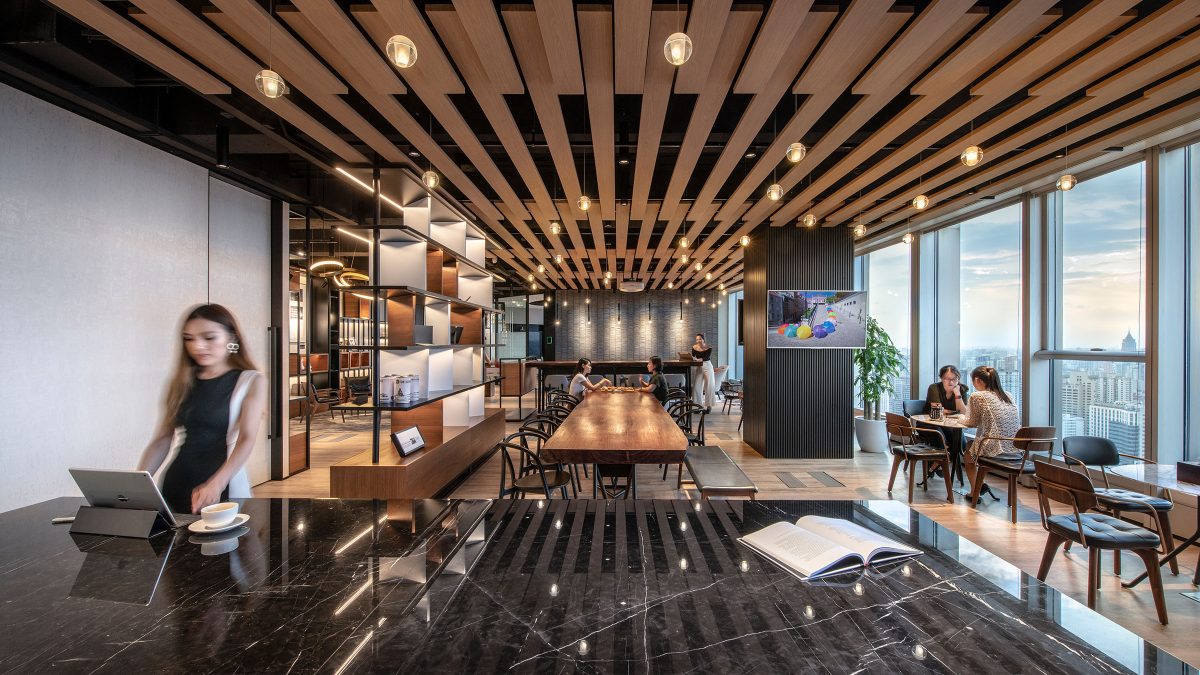
For Hyatt’s Shanghai office, the space leads in wellness and human-centric design. With a growing workforce, the office needed to integrate new and existing staff from other hubs into Hyatt’s workplace culture. Adopting the ‘free-address workplace’ concept, the space features free seating and is not organised by departments. This encourages interaction and connection – two elements critical to rapid expansion. PM2.5 air filtration and real-time PM2.5 air quality monitoring systems are installed for a healthy working environment. Together, the Shanghai and Hong Kong spaces offer comfort, agility and wellness while narrating a consistent Hyatt brand to staff and visitors.
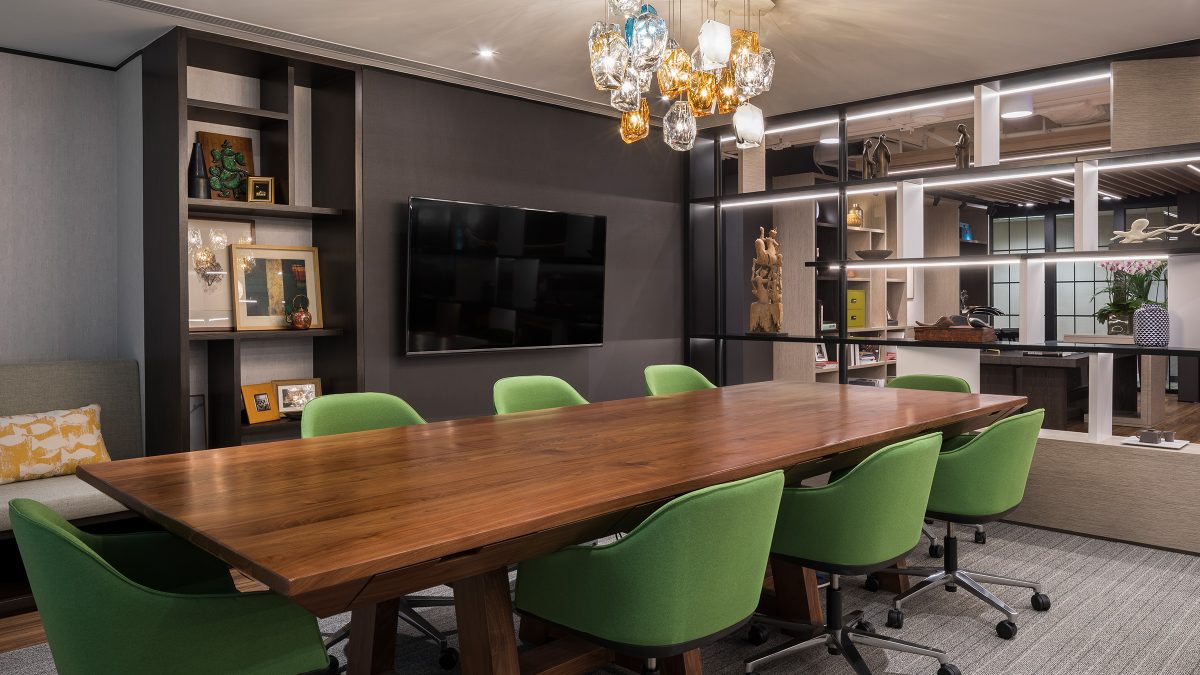
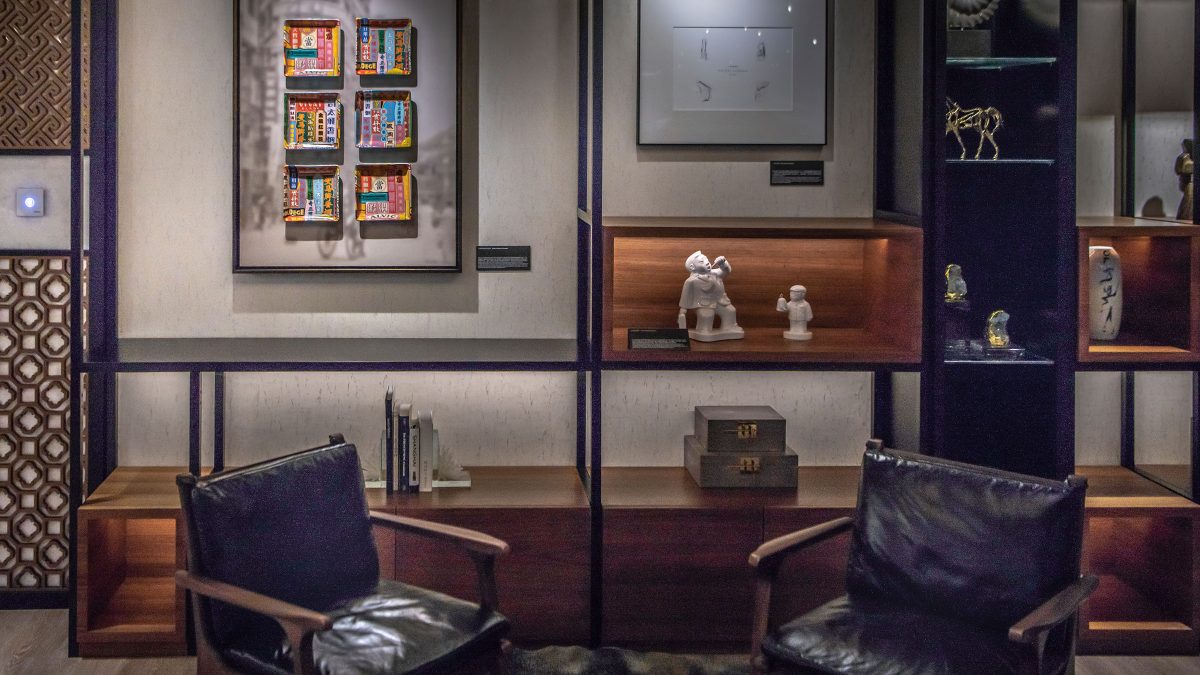
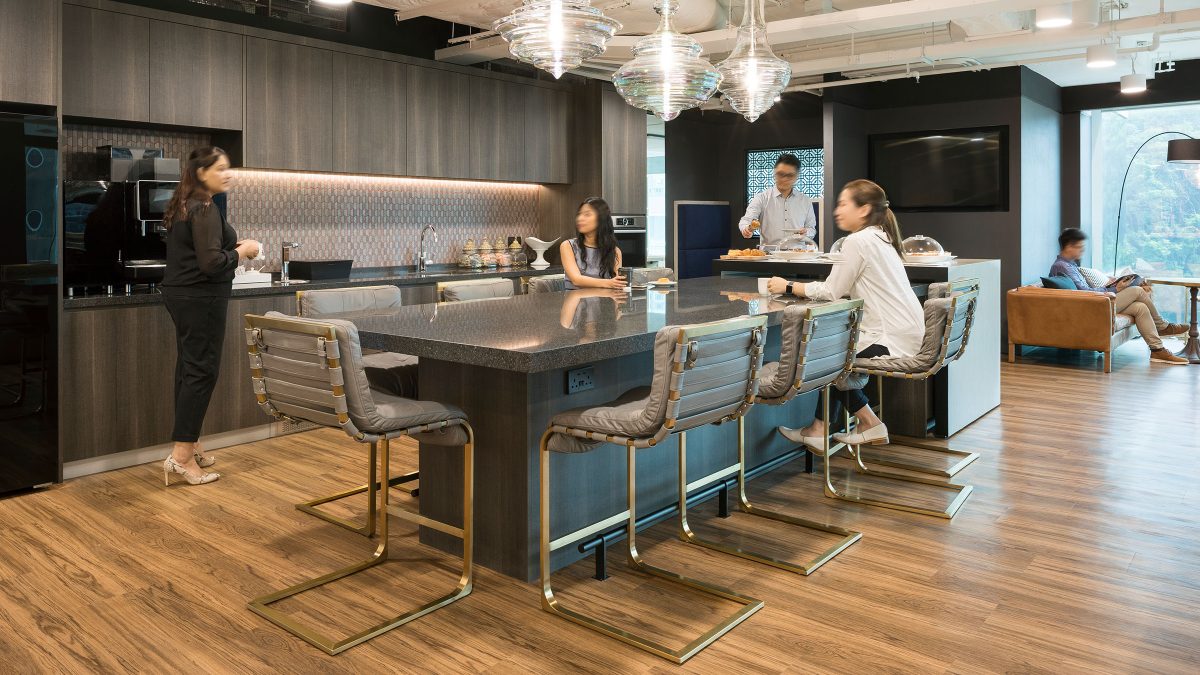
Completed
2018
Hong Kong, Shanghai
Vitus Lau