









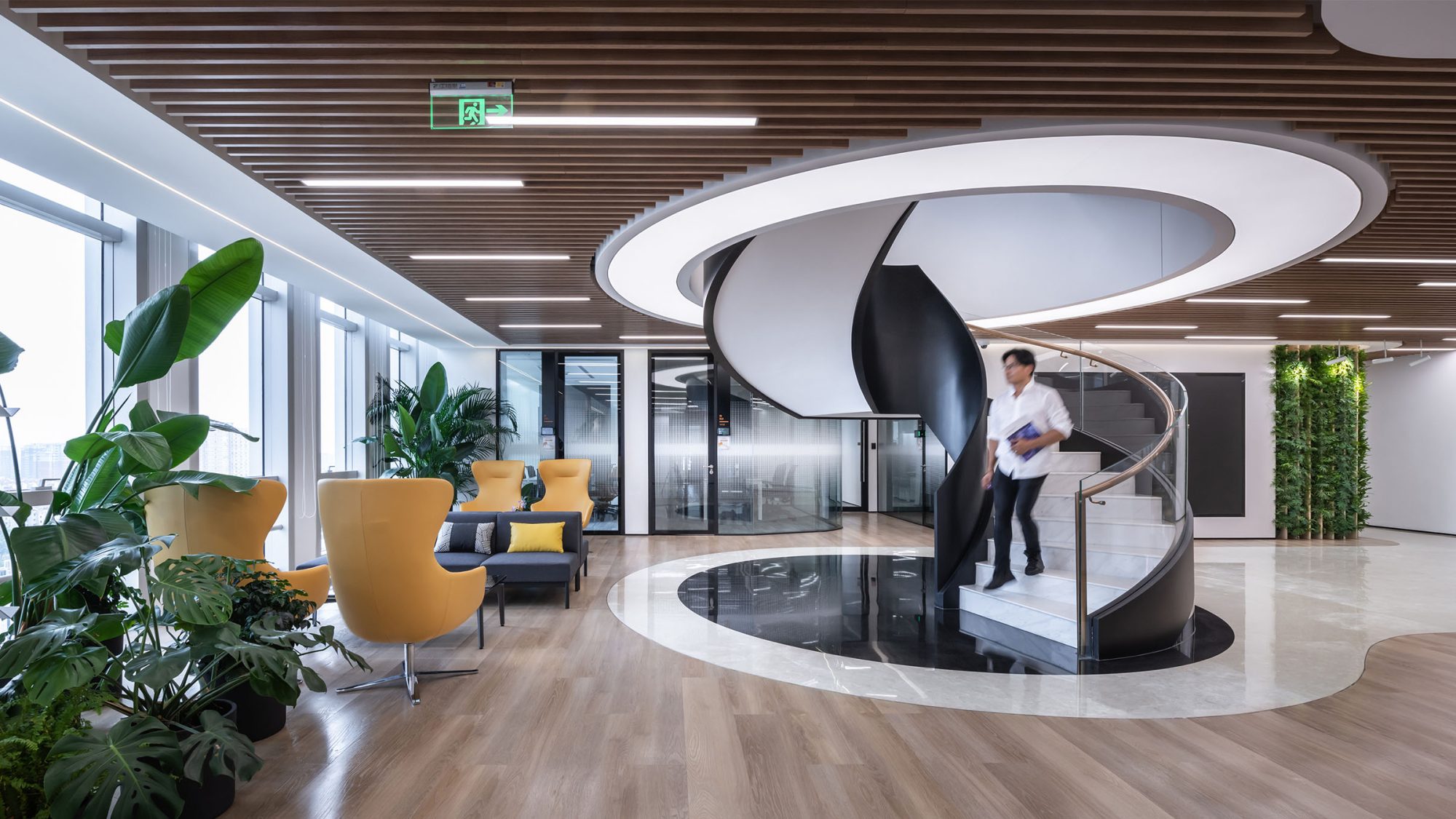
Headquartered in the USA, Illumina is a leader in developing, manufacturing, and marketing life science tools and integrated systems for large-scale analysis of genetic variation. Expanding its China operations, Illumina partnered with us to design its new China headquarters, including a biosafety-standard lab space. The modern, sustainable environment supports scientific demonstration and customer services, while also providing choice and comfort.
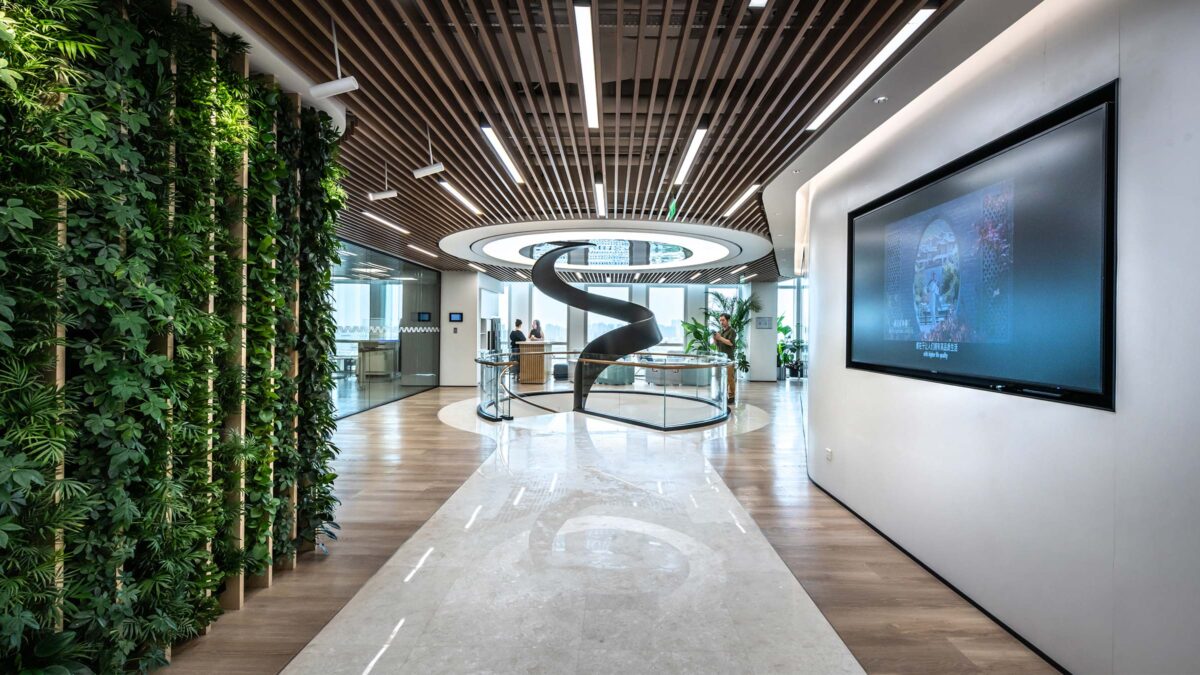
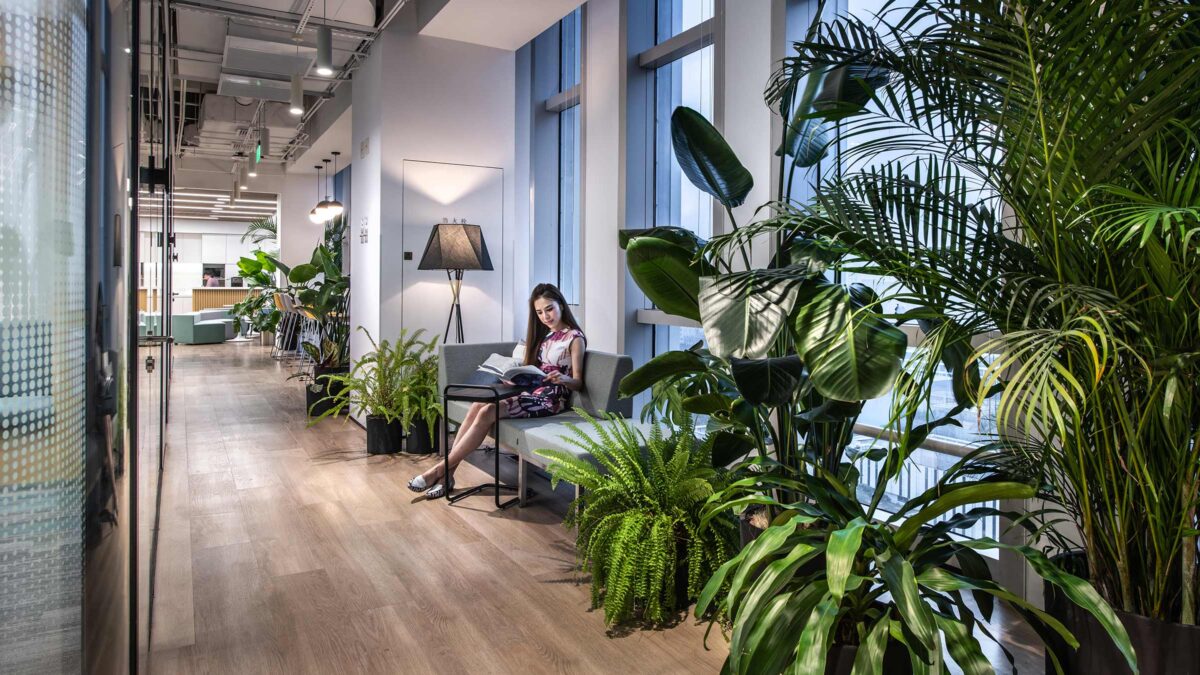
The workplace design is inspired by Illumina’s business vision of ‘improving human health by unlocking the power of the genome’. The central staircase defines the space, taking the form of DNA molecules to symbolise the company’s scientific expertise.
Upon arrival, biophilic design principles and a material palette of wood and marble create a welcoming experience. This sets the tone for the user journey, reflecting Illumina’s commitment to sustainability. Colourful furniture, flooring in a gradient colour palette, and playful lighting help boost energy and promote mental wellbeing.
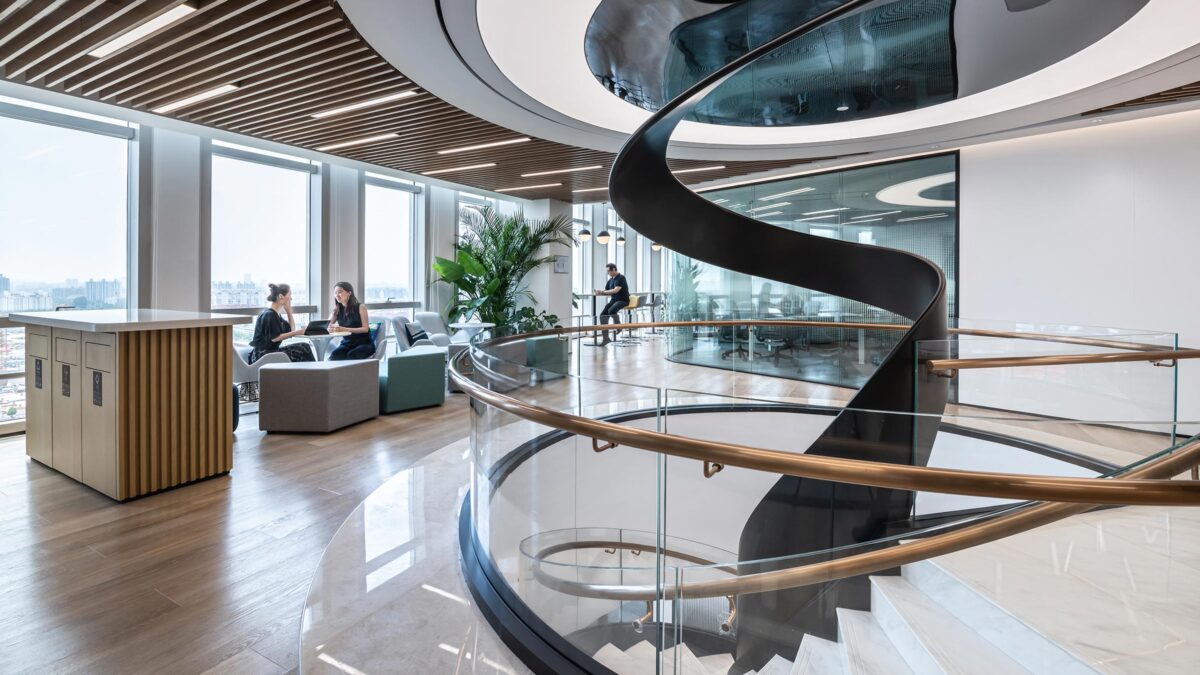
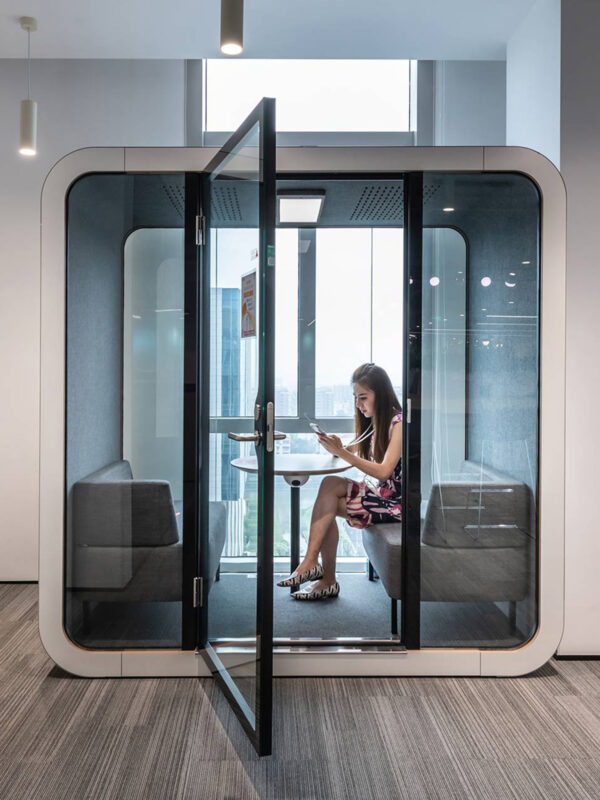
A ‘4I’ planning concept (Impress, Inspire, Inform, Interact) guided the project’s design development. Our design combines a workplace and solution centre to address diverse spatial needs. On the upper floor is the Illumina Solution Centre hosting a full range of Illumina products and equipment and fronted with transparent partitions for demonstration and training. Designed to biosafety standards Level 2 (BSL-2), the Centre follows strict design and construction requirements, incorporating specific MEP safety set-ups.
On the lower level, a multi-functional stepped seating area is bounded by an operable wall, allowing the space to flex for town hall meetings, training sessions and large events. Small meeting rooms are located nearby for easy access to private spaces for client meetings and formal conversations. To employee choice, diverse work settings include private individual corners, informal collaboration areas, phone booths and a large training room.
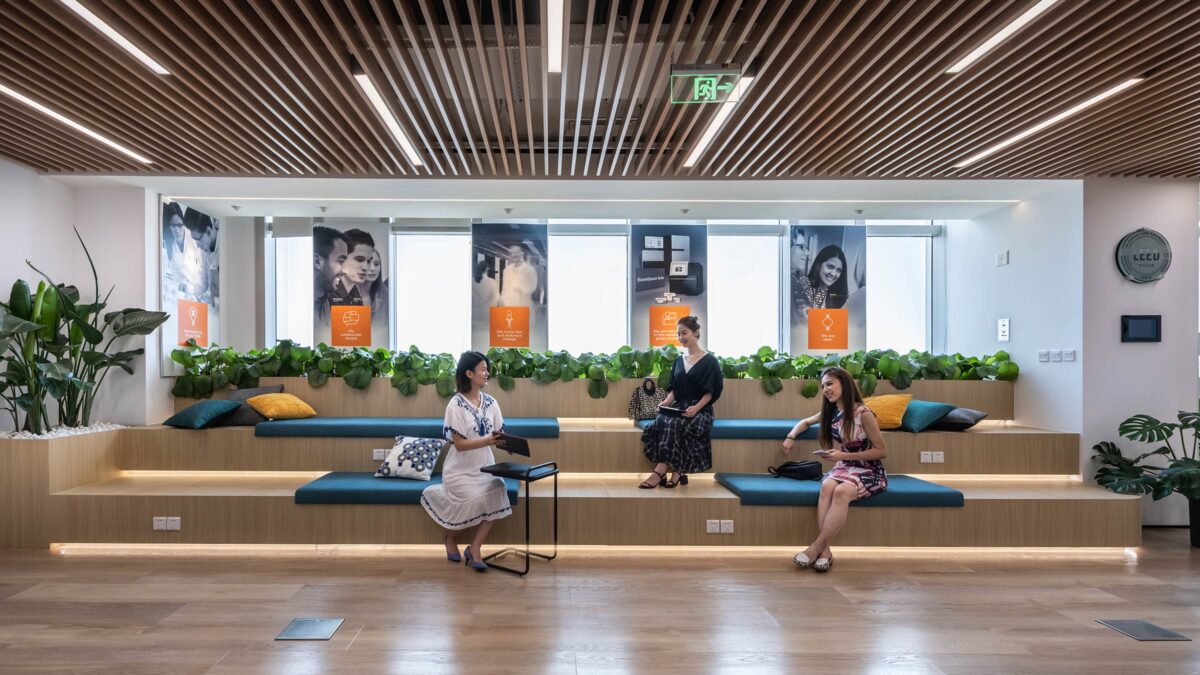
Illumina sees world-class benefits as critical to shaping the future of health and performance. Our design prioritises health and wellbeing for a sustainable workplace. Natural materials, ergonomic furniture and curated greenery frame an activity-based work environment.
The upper floor transition corridor is a tranquil environment. It features wood flooring, loose furniture in a calming colour palette and various tropical plants. A large pantry and social hub support work and play. Vibrant colours stimulate energy and collaboration, and power outlets support mobile working in an agile setting. This flexibility offers staff choice and transforms the pantry into a multi-functional space.
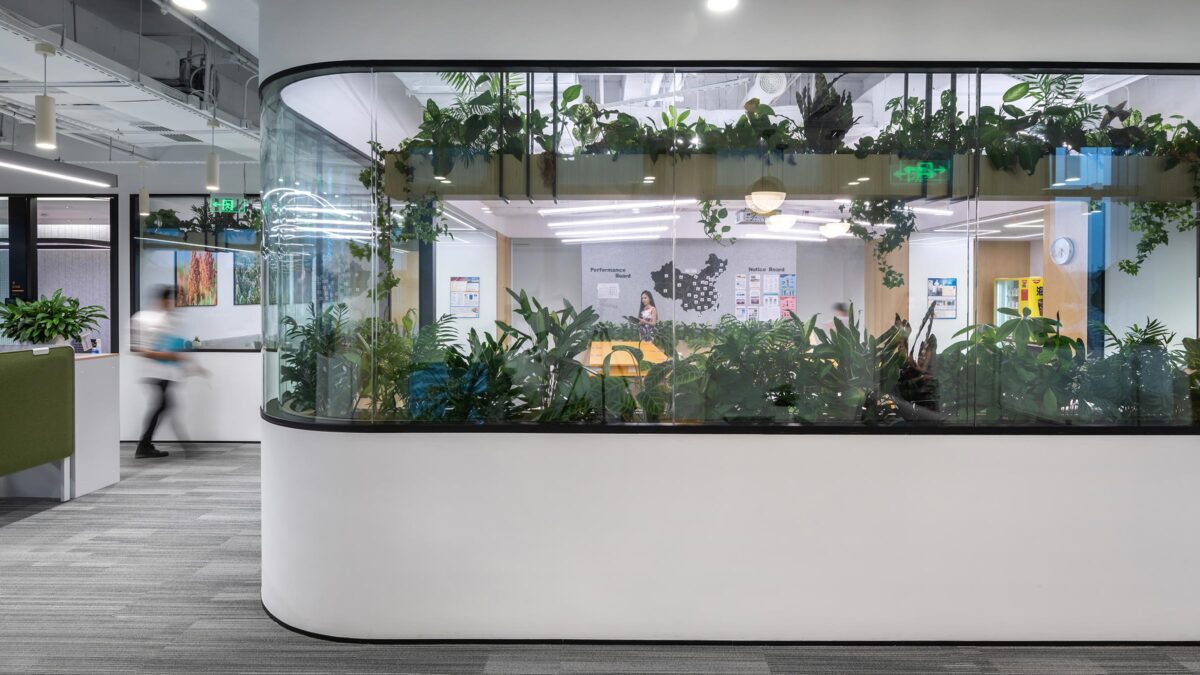
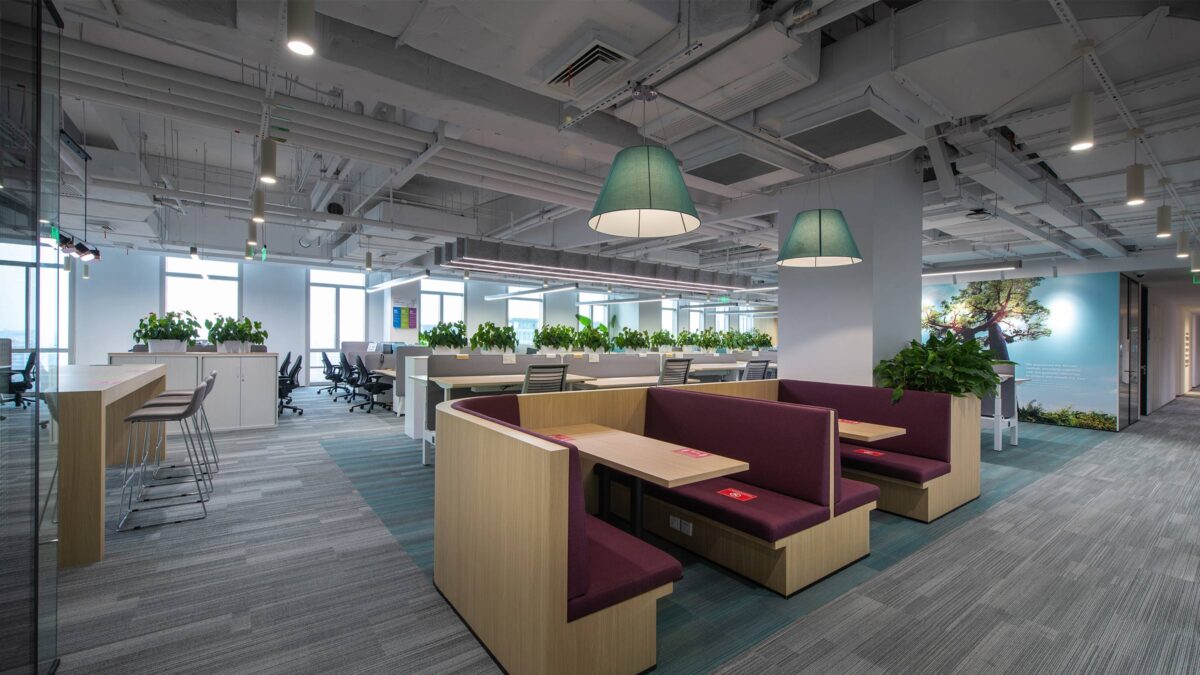
Completed
2020
Shanghai
47,470 sq ft
Vitus Lau