









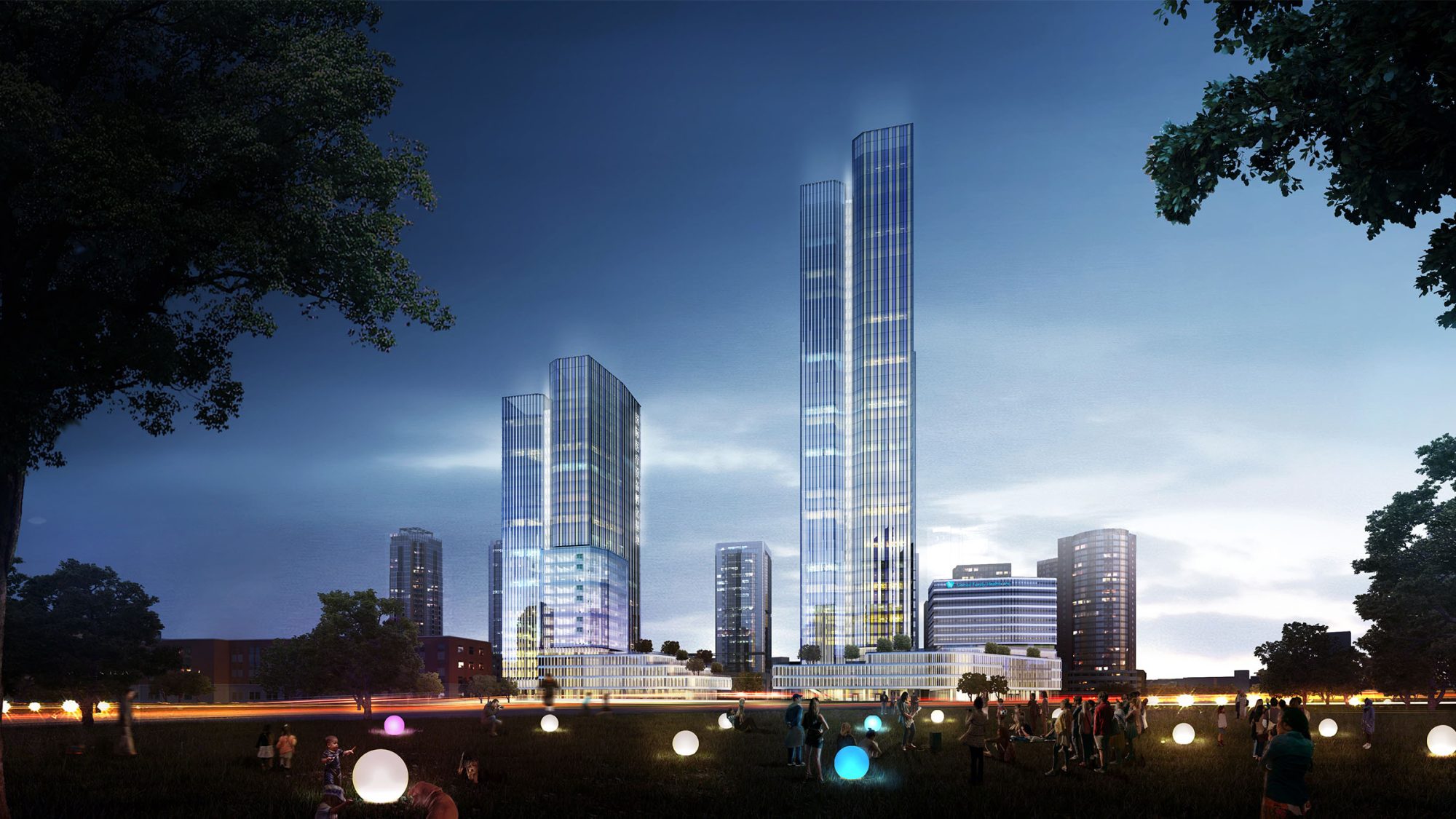
Located in one of Shanghai’s fastest growing economic zones, this competition entry proposes a venue for several large corporate medical, pharmaceutical and equipment companies. Inspired by the diffusion of light in a prism, the buildings represent the healing process and the constant evolution of medical research. Extending the site’s landscape and connecting it with the movement and flow of water, the design includes towers that are carefully positioned for sunlight and views.
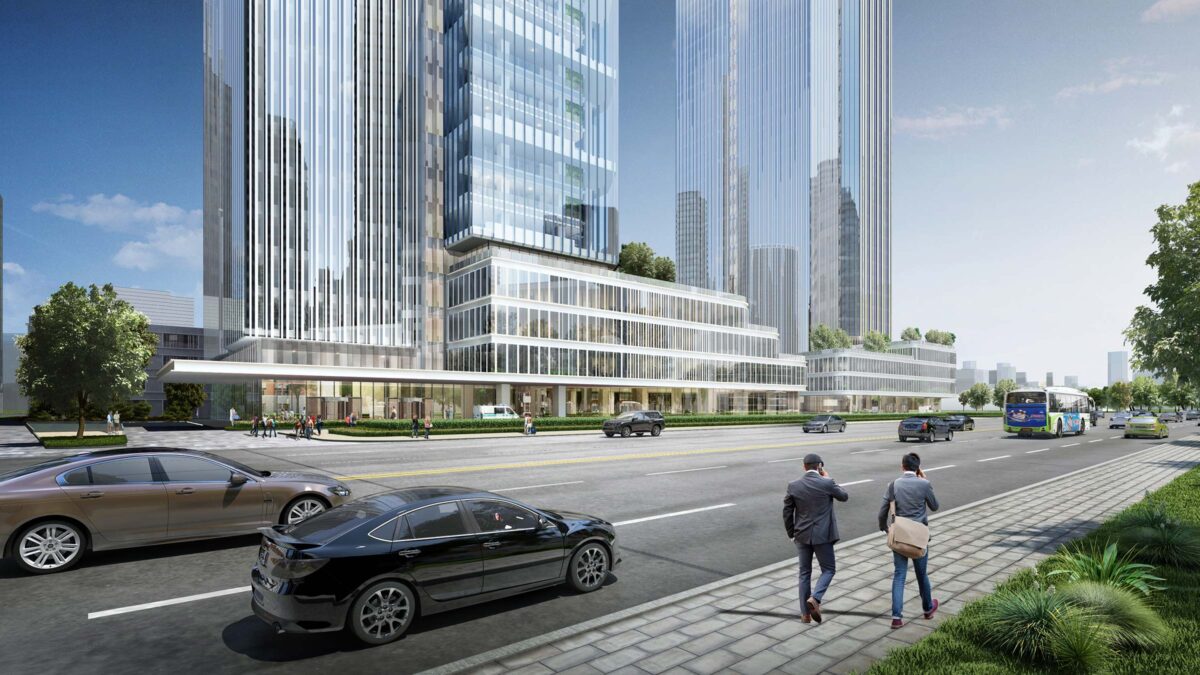
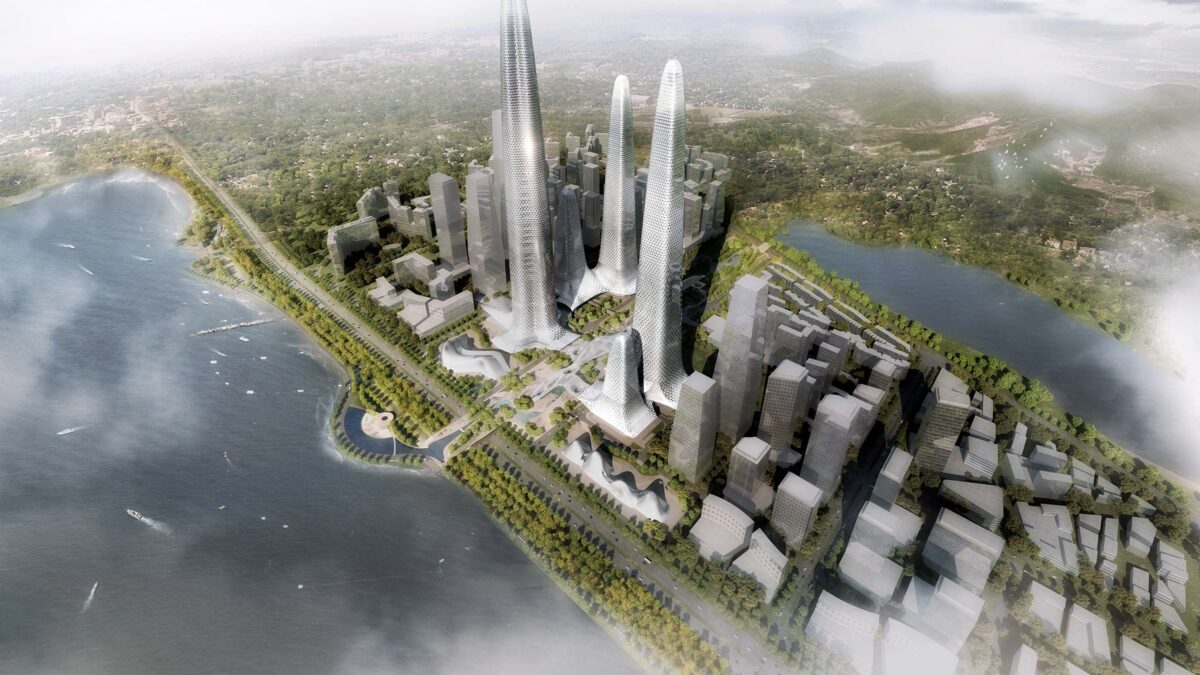
We started by analysing the site’s local and regional context. The design team examined the Pudong area and its relationship to the Jinqiao Free Trade Zone. A ‘rays of light’ concept guided the design. The main towers and hospital are near the street front, leaving open interior green space that connects to the neighbouring building and sunken plaza.
A large percentage of the area is Grade A Office R&D space for businesses in the medical field, but not always scientific in nature. Incubation areas are the next biggest component, as they are central to research and development. The third largest component is heavy labs. Inspired by selenite crystals that form only when submerged in water, we connected all aspects of the podium design.
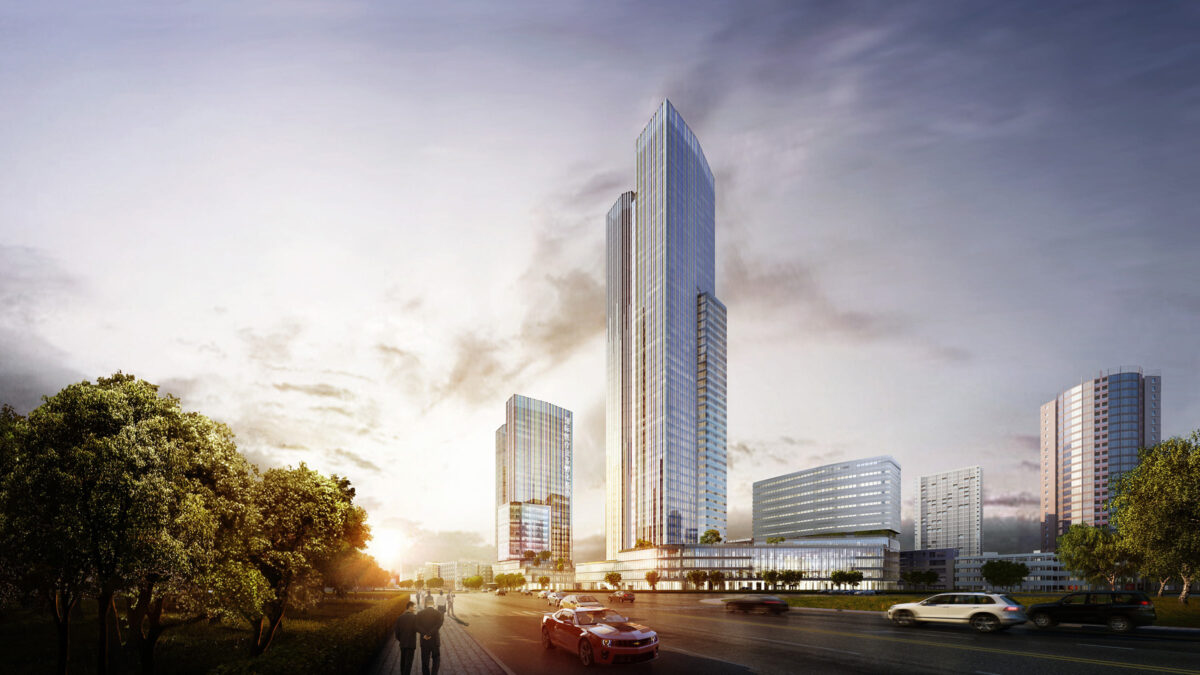
The innovation tower and hospital are linked through a common podium that serves as a conference hall and exhibition. The same design approach carries over to the podium of the incubation tower, containing street-level retail and service functions. The façade concept for both towers is also drawn from the concept of crystalline prisms. Capturing the form and function of a prism, the towers incorporate clean lines, fritted patterns and transparent exterior cladding.
The central atrium creates a strong identity for the space with collaboration areas that sit outside the incubator zone to support creativity. Glass patterns on the towers bring light into and through the interior. As centres of medical research and innovation, the towers promote growth and progress by using light to connect with the surrounding landscape.
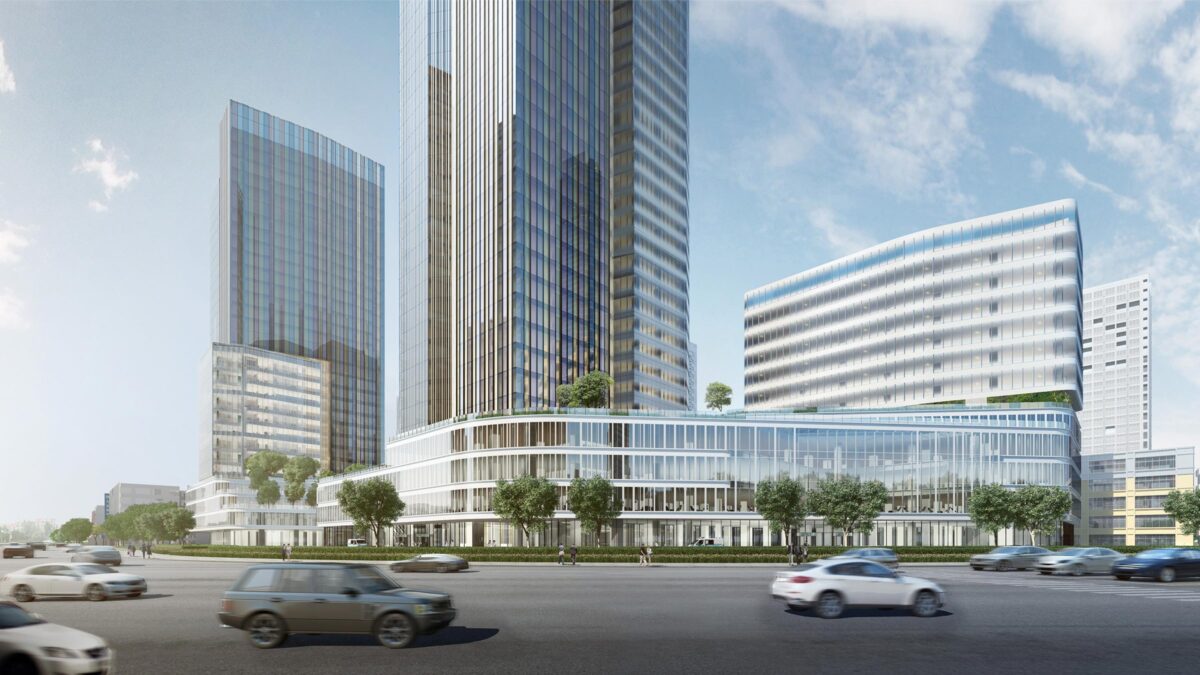
Situated on a major intersection, the centre is protected by large, shady trees along the site boundary. The central courtyard uses soft curving lines to connect grass fields and reflecting pools. A healing garden and green roof terrace are integral to the design. Key sustainability features include high indoor environmental air quality, energy efficiency, water-saving measures, recycled materials, sun exposure and daylight analysis.
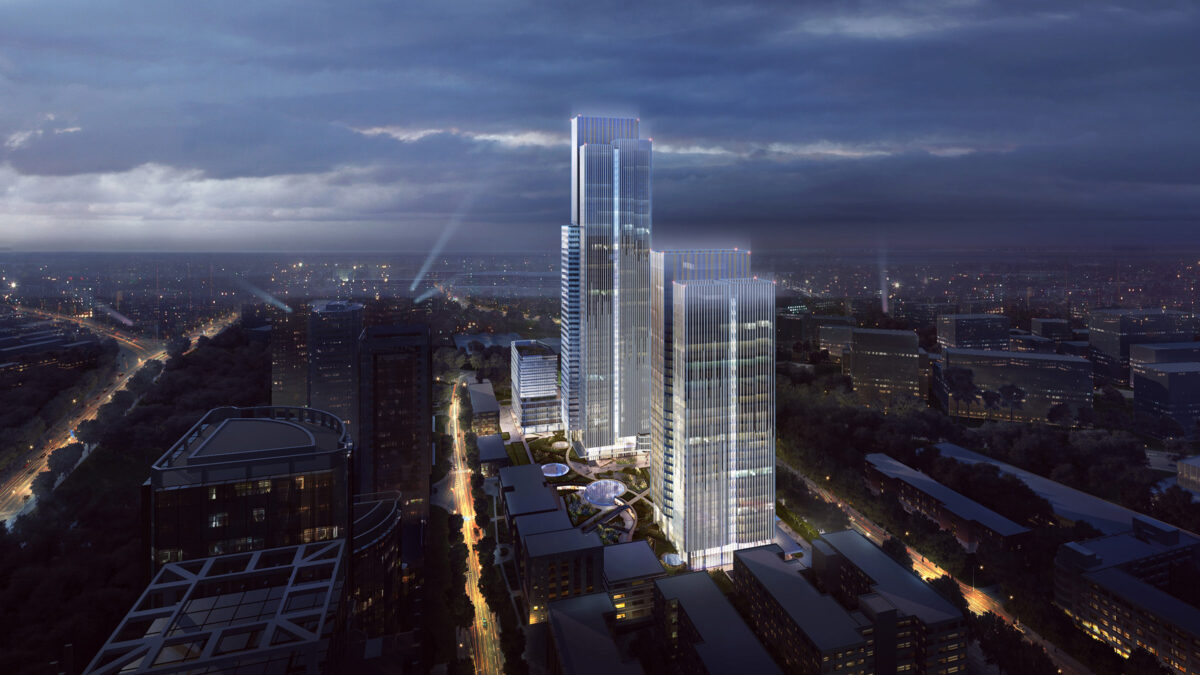
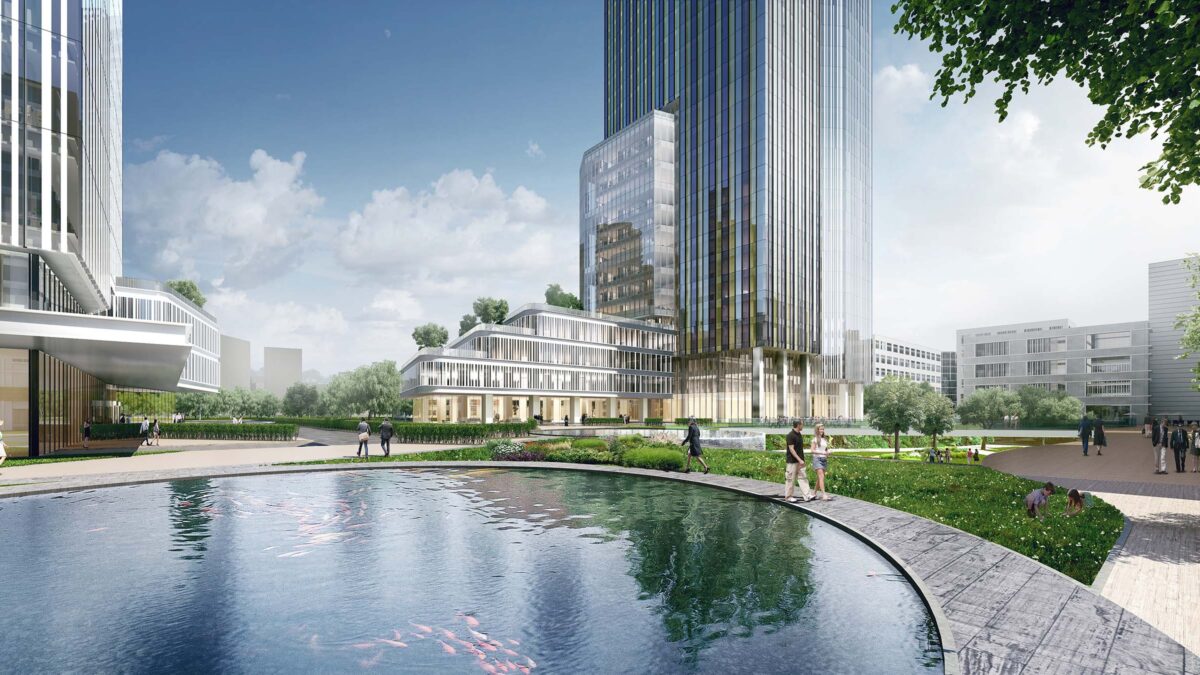
Completed
2016
Shanghai