









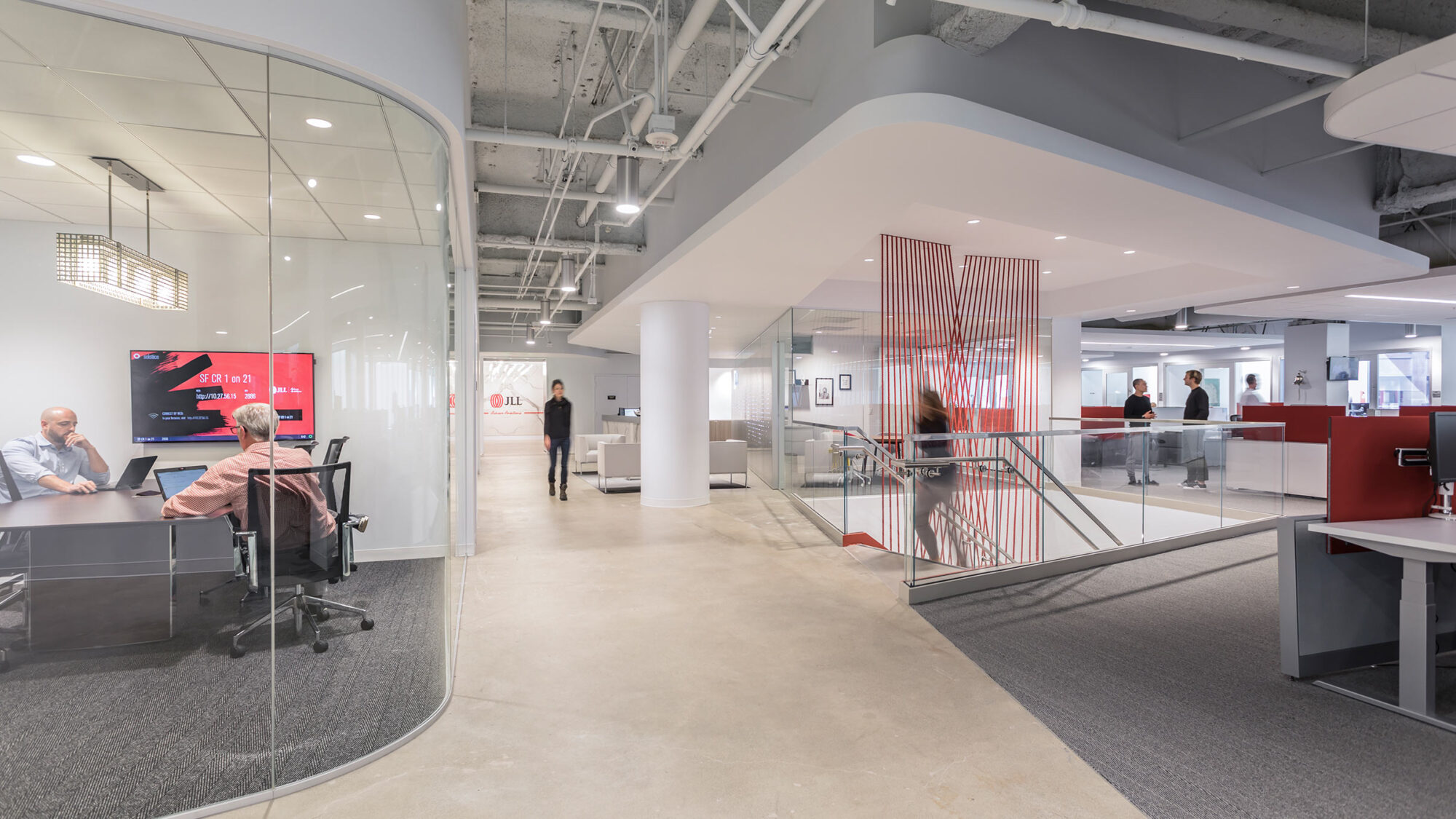
JLL is a global partner to organisations searching for more value from the commercial real estate they own, use and invest in. For its new location in the heart of San Francisco’s Financial District, JLL wanted to create a human experience reflective of the culture and values of its people. We worked closely with the leadership team to activate the space through a welcoming and modern design that encourages collaboration.
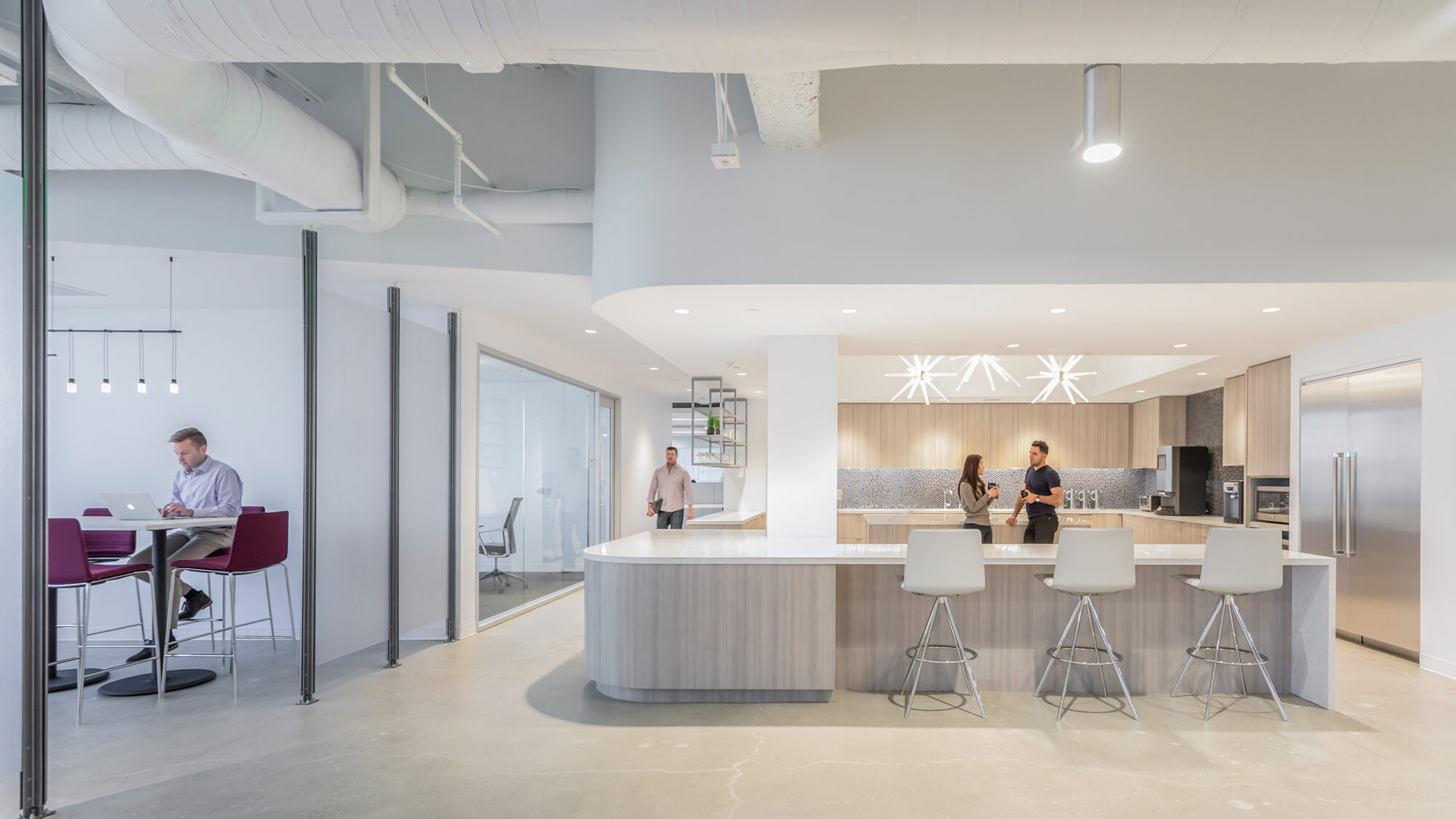
JLL was conscious that it needed a transformative design for a workplace that would support its collaborative work style. Its existing offices were dated and not reflective of the firm’s culture. Collectively, the new spaces offer a dynamic experience for hosting events, supporting JLL’s focus on personal interaction with clients.
Instead of high-panel cubicles in the former offices, the new open workspace has more efficient workstations that prioritise natural light and encourage visual connection across teams. New space types for teamwork and independent focus are integrated between the workstations, including playful collaboration lounges that double as games areas. These spaces emphasise the spirit of San Francisco with themes such as Summer of Love and Gold Rush.
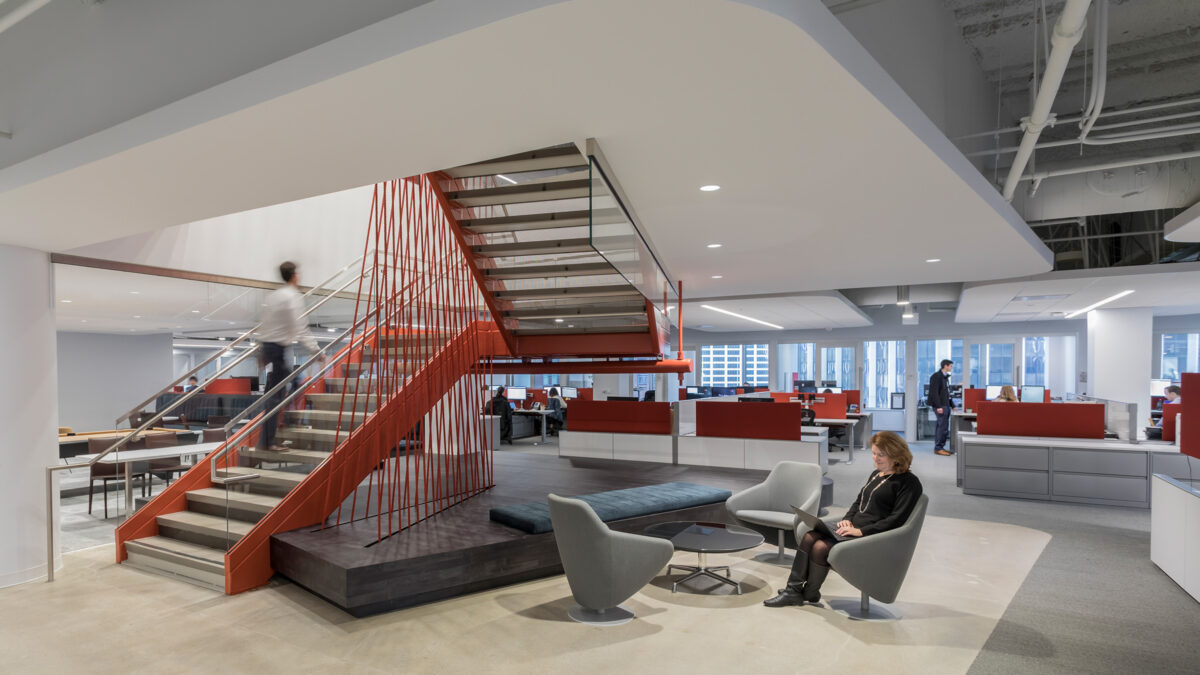
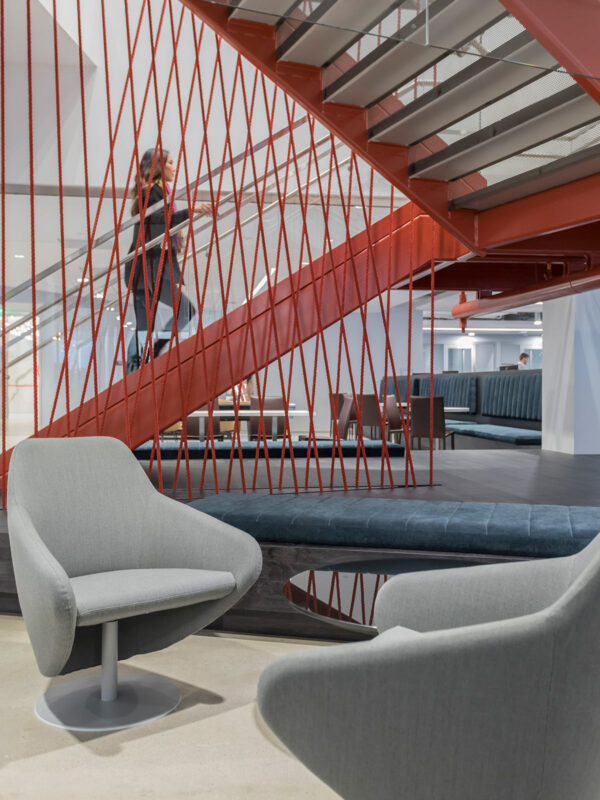
The workspace is organised across two floors. The entry floor offers generous formal facilities, and the lower level prioritises client experience and informal staff activities. One-off spaces and facilities are dispersed across the two floors, promoting movement through the office. The lower floor is anchored by a large lounge for social activities and casual conversation, next to a pub-inspired kitchenette with a beer keg.
At the rear of the floor plate by the elevator lobby, the reception area has a dynamic digital wall that reflects the San Francisco cityscape. Clerestories and open planning emphasise natural light, drawing visitors through the reception to a larger gallery space. This offers glimpses of the working neighbourhoods, collaboration rooms, a generous kitchenette and café area. A large lounge and expandable conference room bring in expansive views of San Francisco.
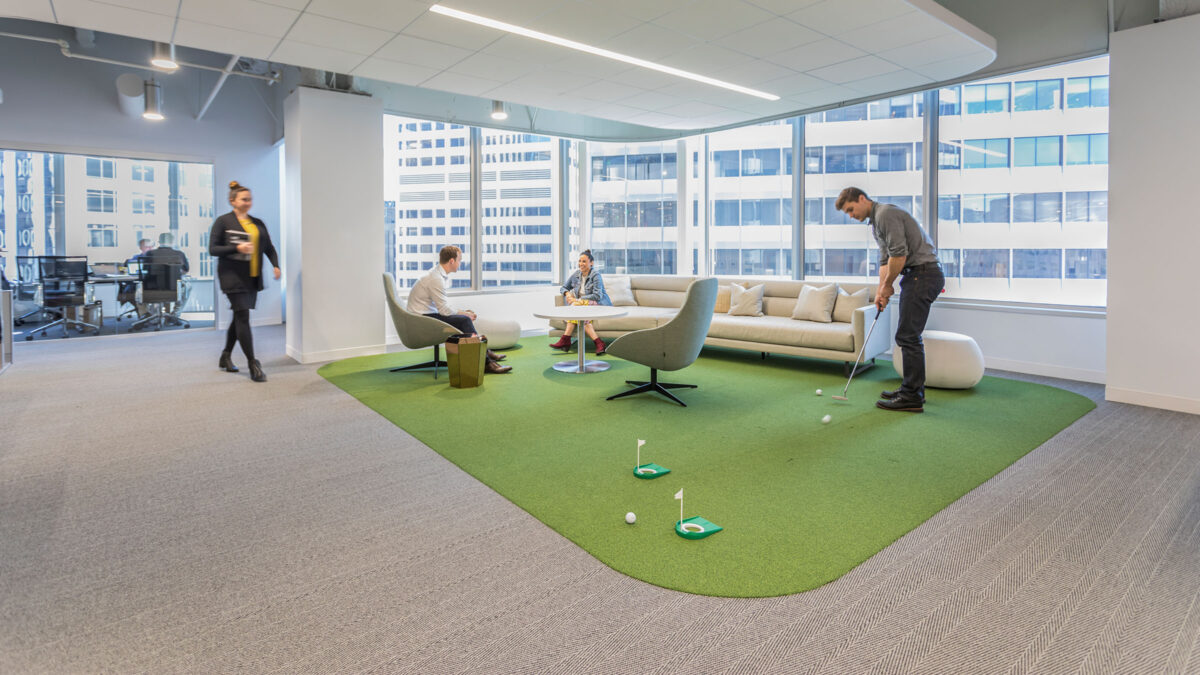
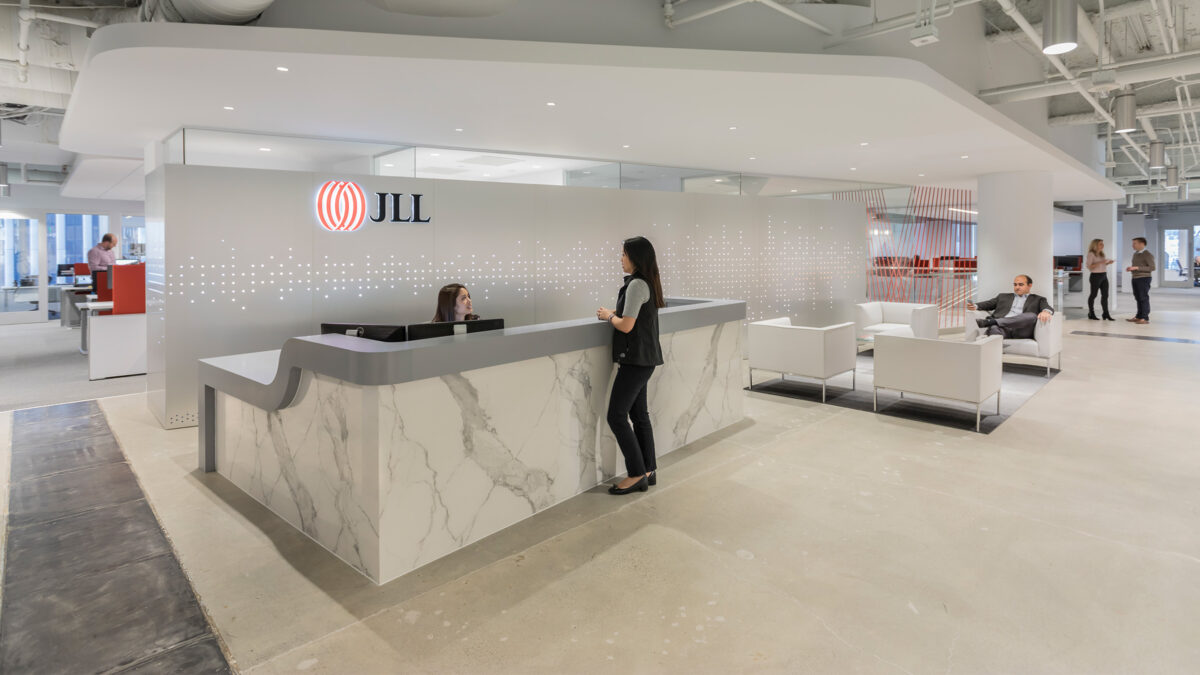
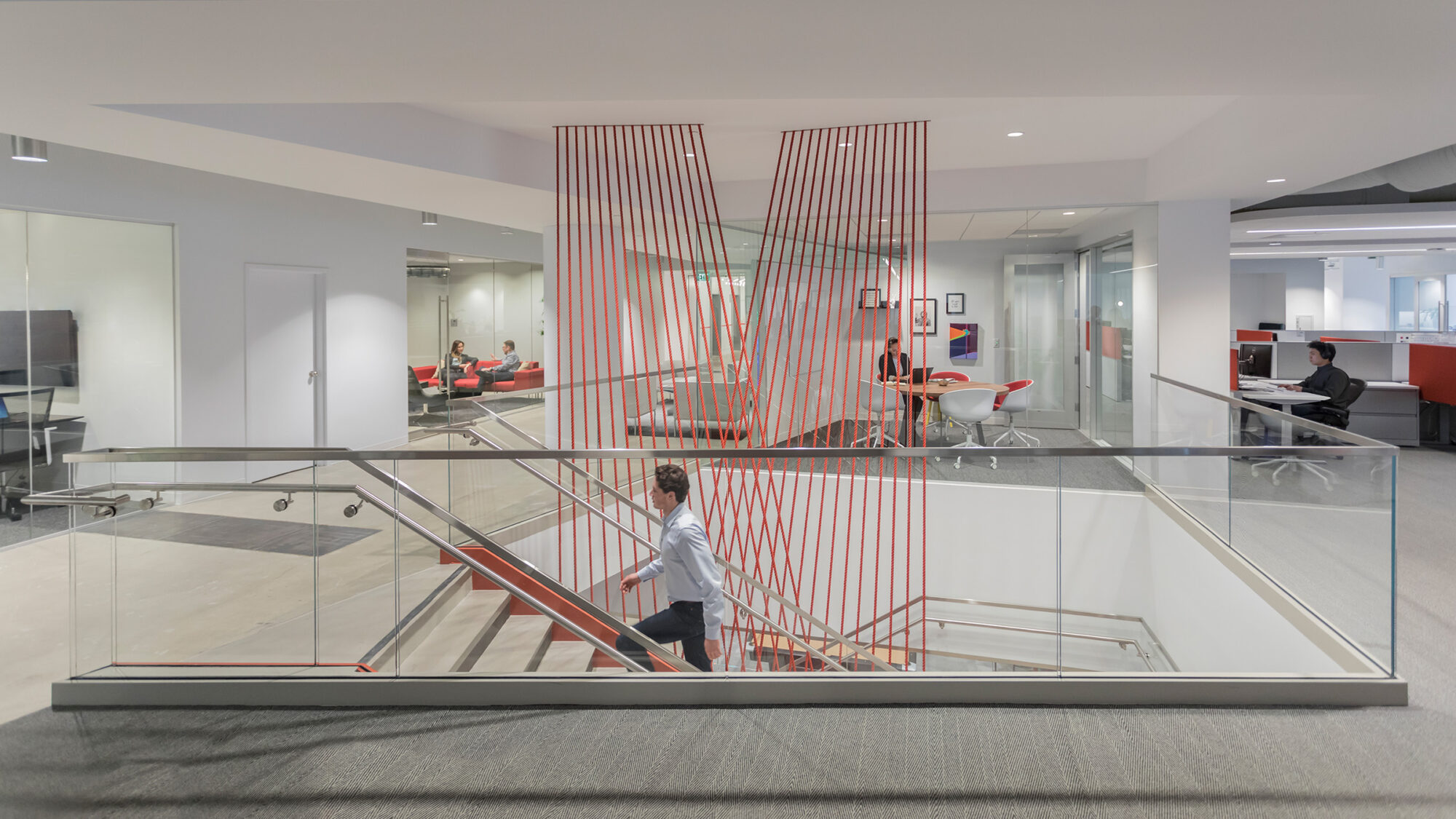
We went into this San Francisco office remodel project really wanting our new space to reflect the people who work here while driving employee engagement, empowerment and fulfilment.
Chris Roeder, International Director, Brokerage, JLLThe stairs now take centre stage with an installation of sculptural cables in International Orange, the iconic colour of San Francisco’s Golden Gate Bridge. Located at the heart of the two floors, the staircase enables and symbolises a seamless flow between spaces, connecting the JLL team to their work, their people and their clients.
Explore the interactive workplace here.
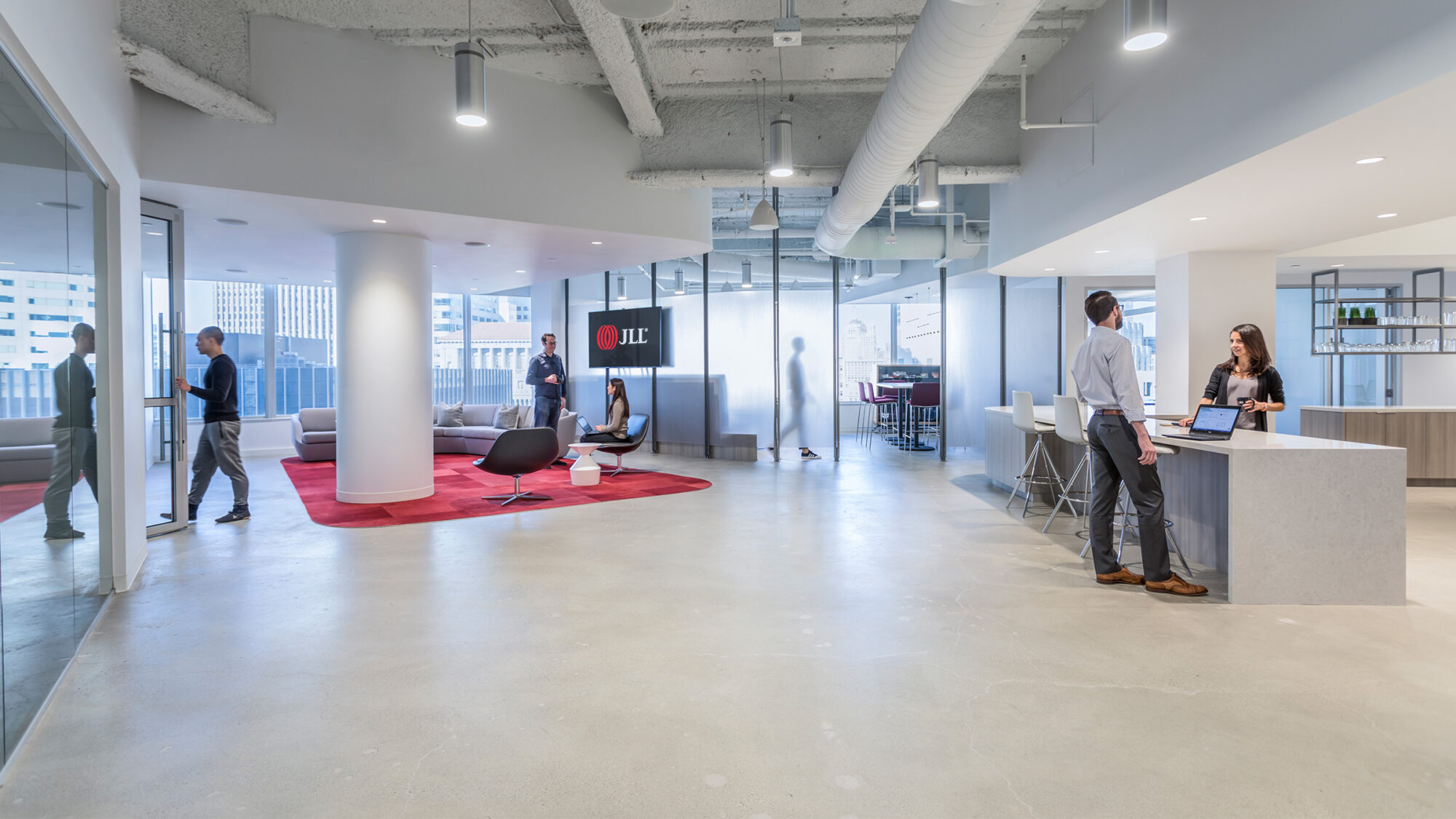
Completed
2017
San Francisco
37,000 sq ft
Emily Hagopian