









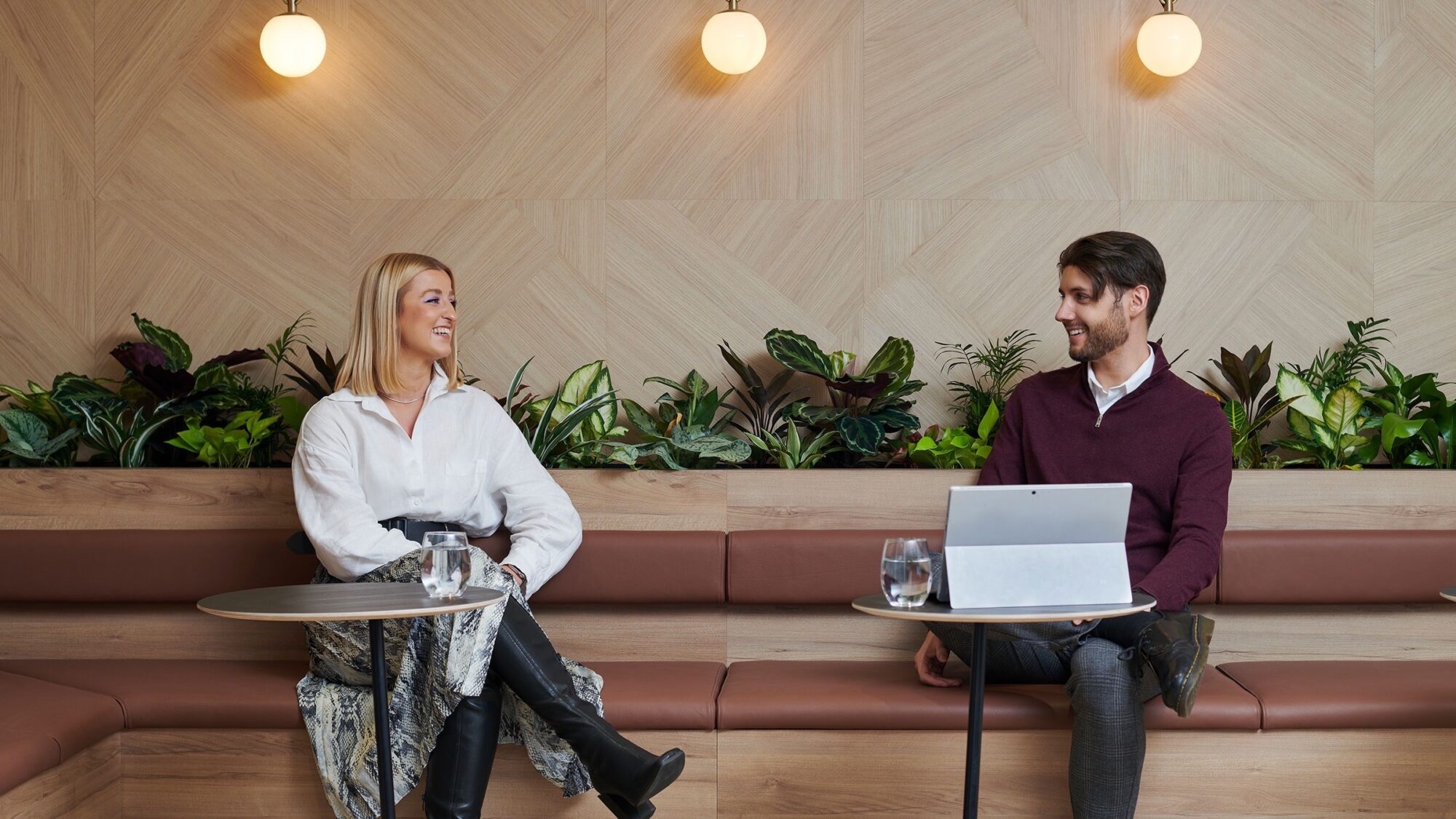
This international law firm is rethinking its process of developing real estate. There is a shift happening across the legal sector. Workplaces are being delivered faster and with more cost efficiency.
As a result, we helped our client to transform its London workplace with a design and build solution.
The existing workplace was split across multiple floors. Originally, we designed a floor to meet the need for more conference rooms. However, with changes to the way people meet at work, the proposed function would no longer work. It needed to provide more value.
We reimagined it as a space for staff to work flexibly. Our workplace solutions encourage working in bookable spaces. It is easy to move around the space and use different settings. As a result, we were able to ease headcount pressures on the other floors.
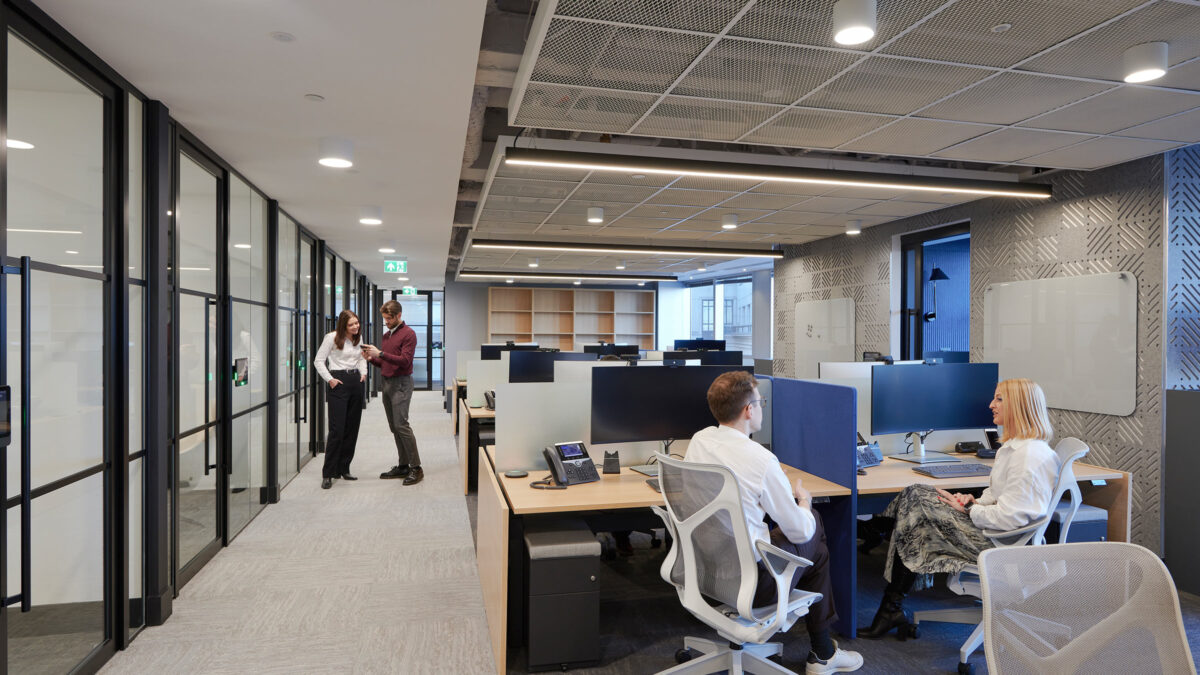
There is now a shift away from working in assigned offices. Bookable work settings include open-plan desks, shared offices and focus rooms around the edges. The rooms provide privacy when focused work is required. However, the glazing maximises day light in the corridors. Additionally, a circular puck shows if the desk is free to use.
With privacy vital to the legal sector, the rooms are built slab-to-slab to improve their acoustic qualities.
Similarly, we enhanced the acoustics in the open plan. A mesh ceiling with acoustic spray and acoustic wall panels aid sound absorption. If required, phone booths provide an alternative space for taking calls.
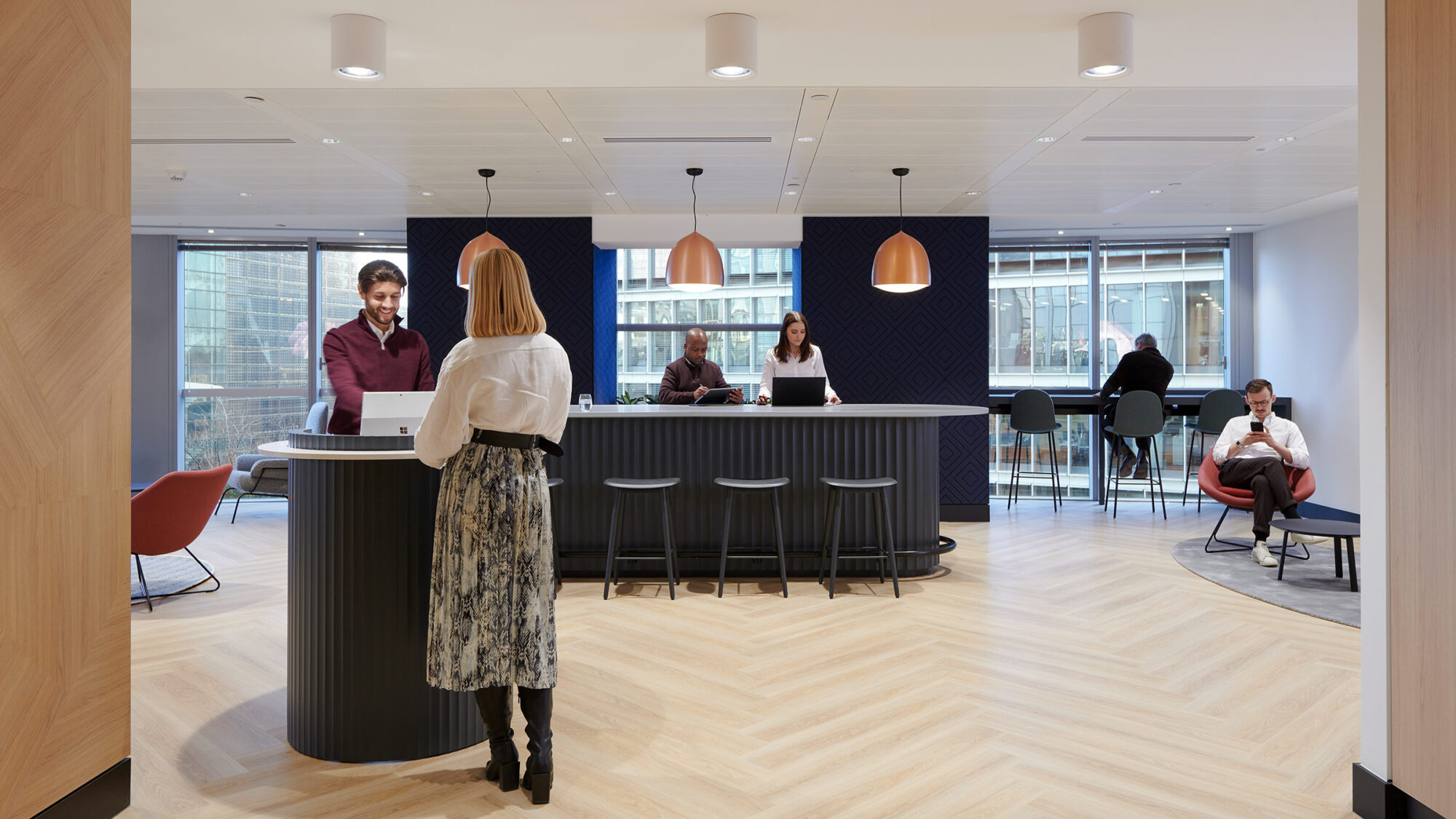
“M Moser’s responsive and intuitive design is ushering our space into the next generation of workplace design.”
International law firm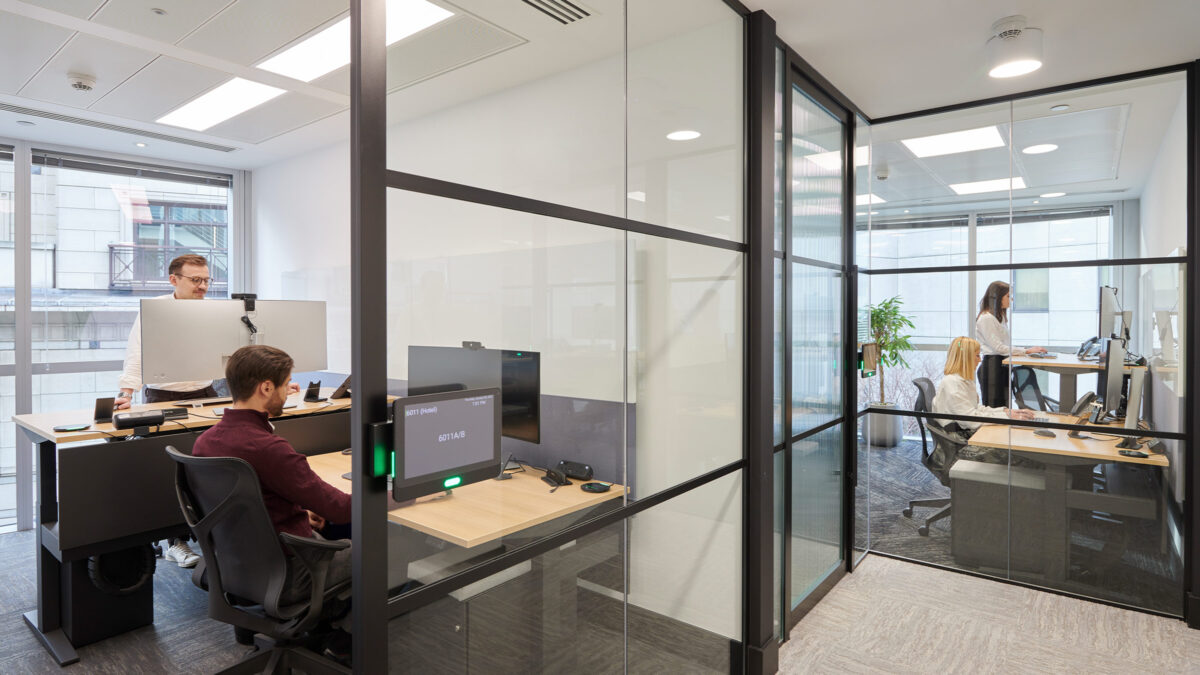
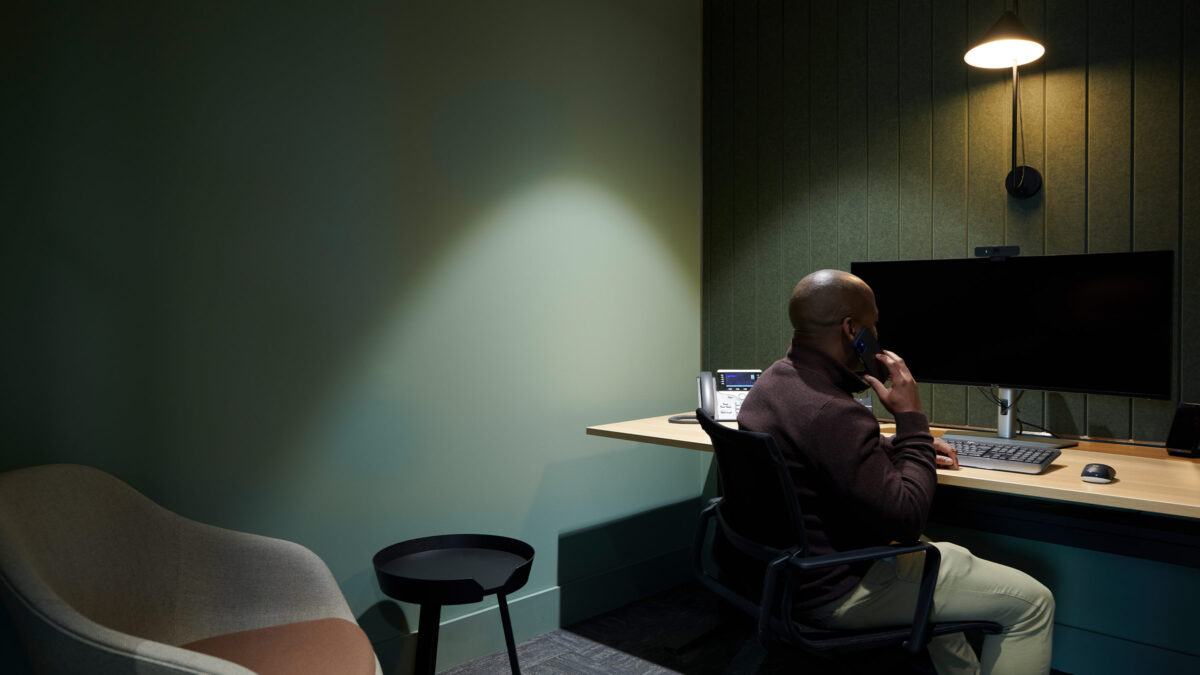
Anyone can work from anywhere. So, in this space, each workstation has the same workplace technology. For instance, desks are arranged in a traditional legal set-up. This includes headset charge point, laptop docking, wireless phone charger, and on-desk power (with two power and twin USB fast-charger type A and C).
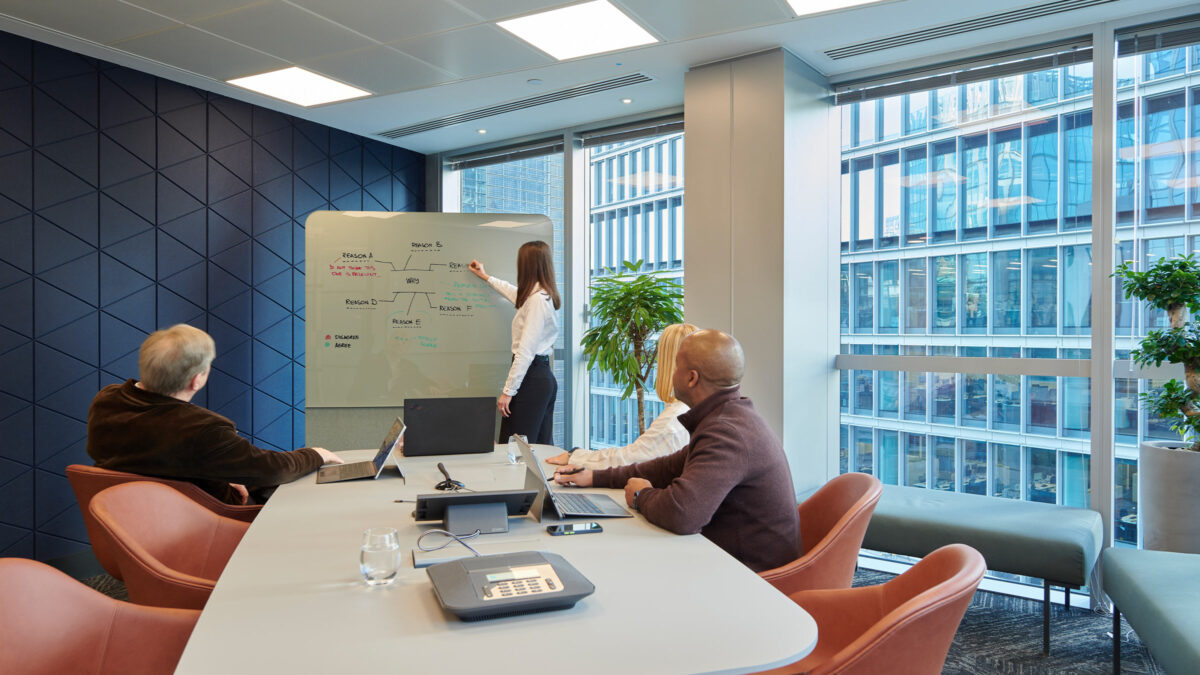
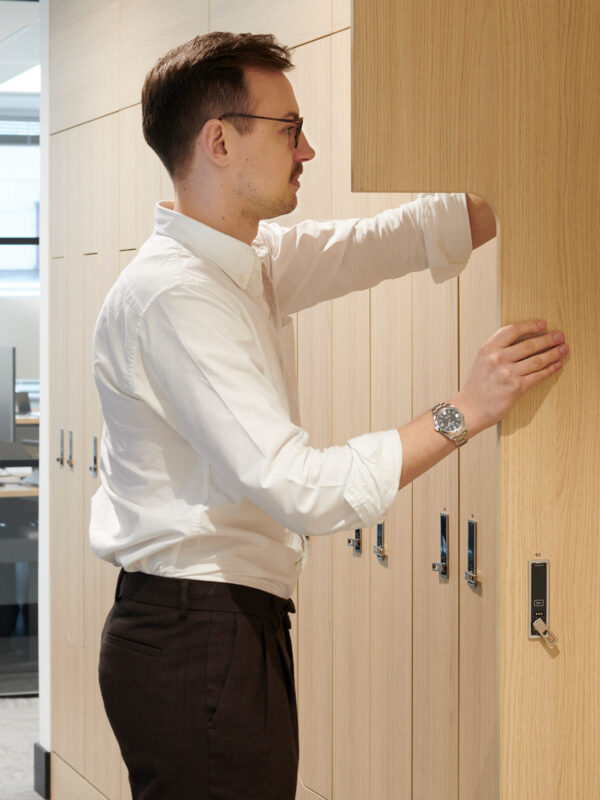
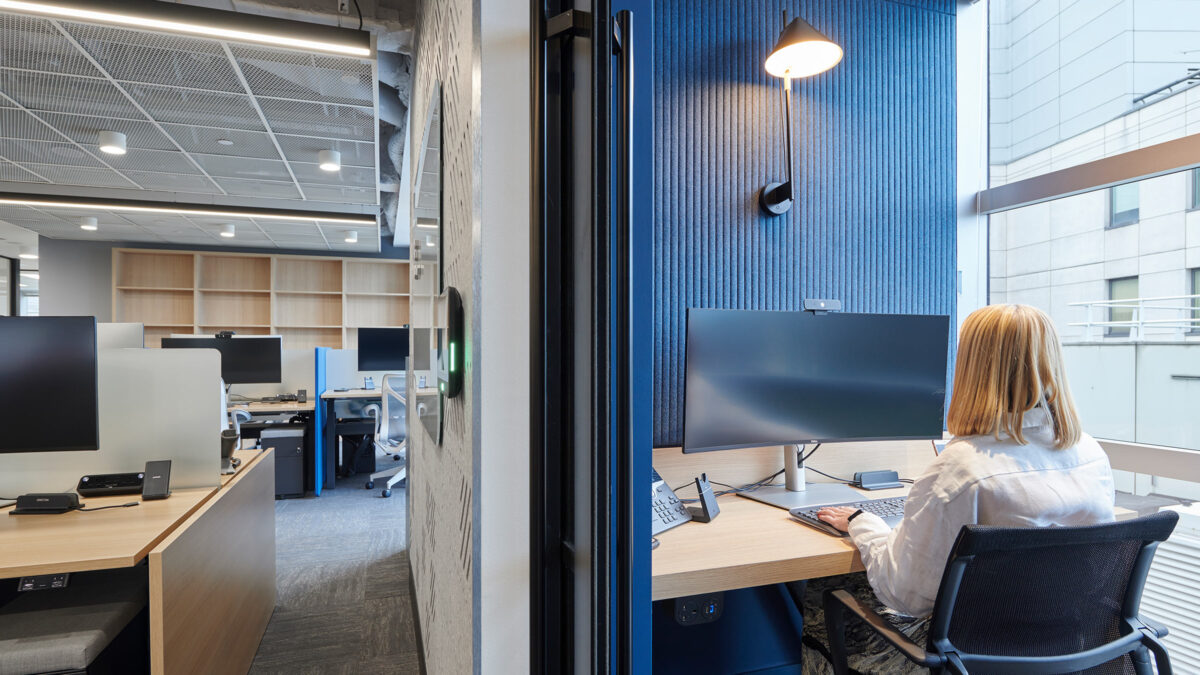
The communal space acts as the centre point in the floorplan. An informal zone for people to meet and collaborate away from desks. A range of furniture solutions provide choice for how to use the space.
For example, a bespoke island is perfect for informal catch-ups and touchdown work. Banquet seating, in a deep leather brown with bespoke panelling behind, creates a comfortable space to sit and socialise.
Artisan tiles in the tea point reference the London area and its local tube station.
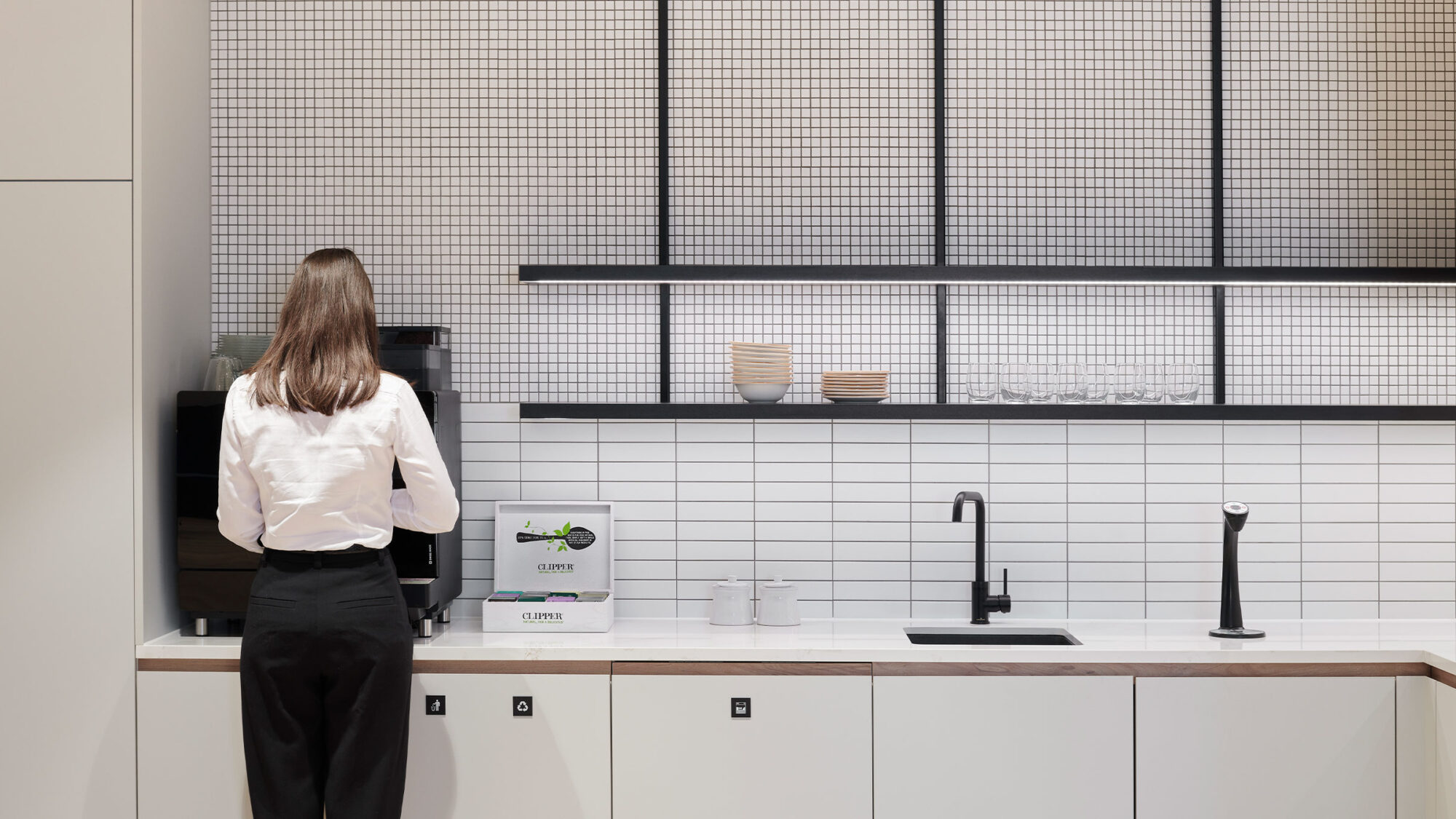
Michelle Smith, Associate Designer, shares: “Overall, the law firm’s office design is sophisticated and refined to align with its leading status in the legal sector.
Textures and patterns contrast the mostly monochromic scheme. Moreover, material choices of warm woods and grey tones reflect the honesty of the law firm.”
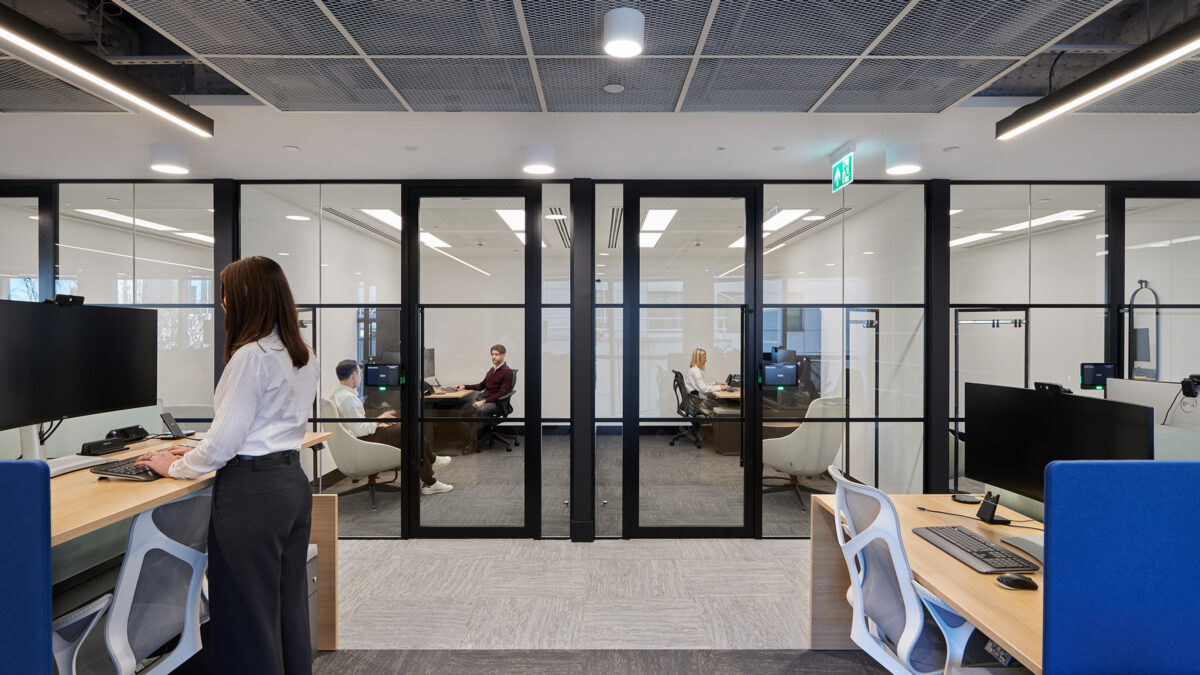
Most importantly, the project began a new client relationship for our London team. Having built a great rapport, the project led to further opportunities. The London team went on to create a design concept for the Singapore office, as well as undertaking test fits in Shanghai.
Completed
2022
London
10,000 sq ft
Alex Kendrick