









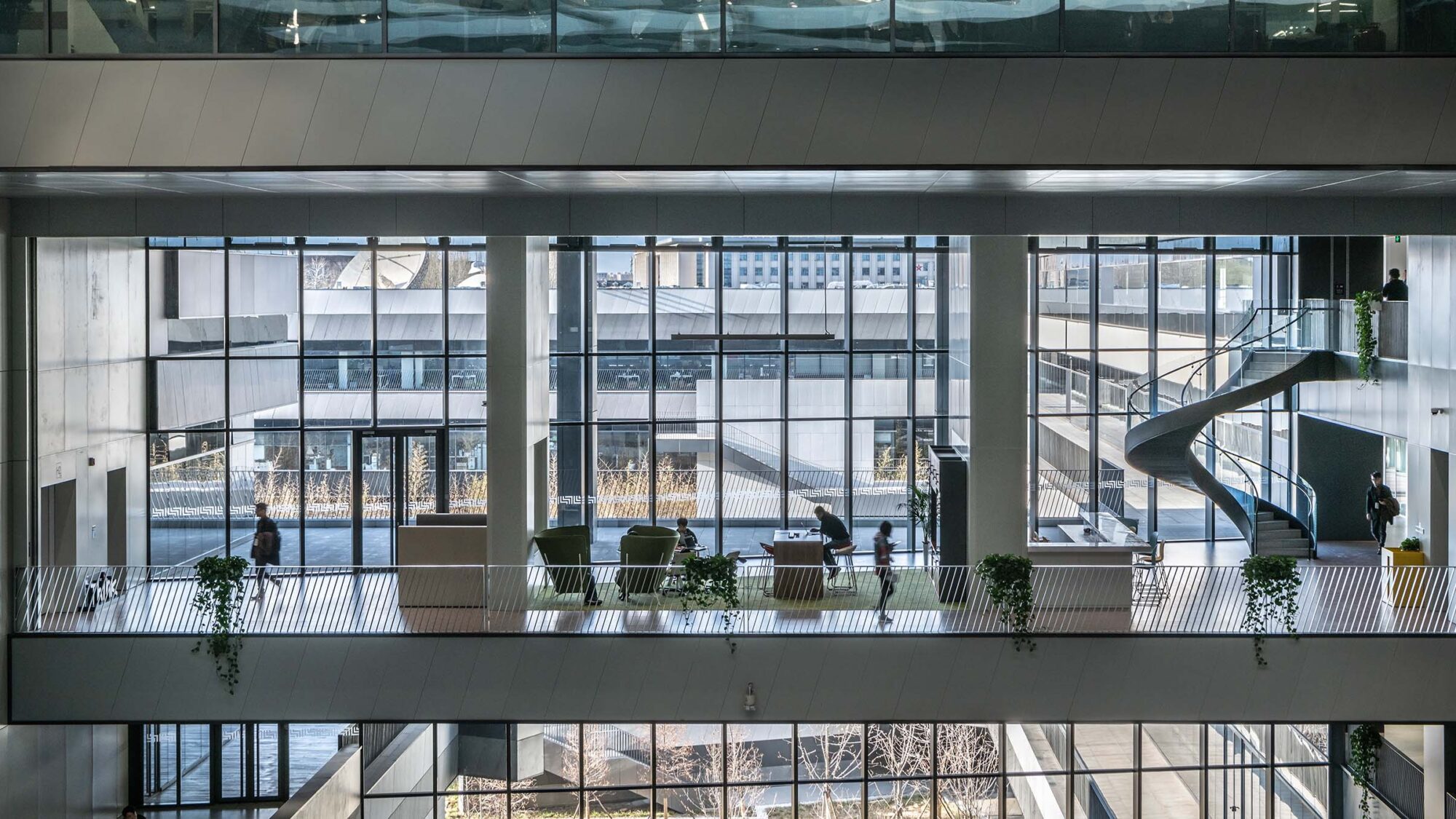
Lenovo is a multinational technology company. Its headquarters is in Beijing, China. Since the announcement of its global strategy in 2000, Lenovo has seen strong international expansion. Developing innovative products and services against a backdrop of disruptive technology, emerging sectors and diversified product offerings.
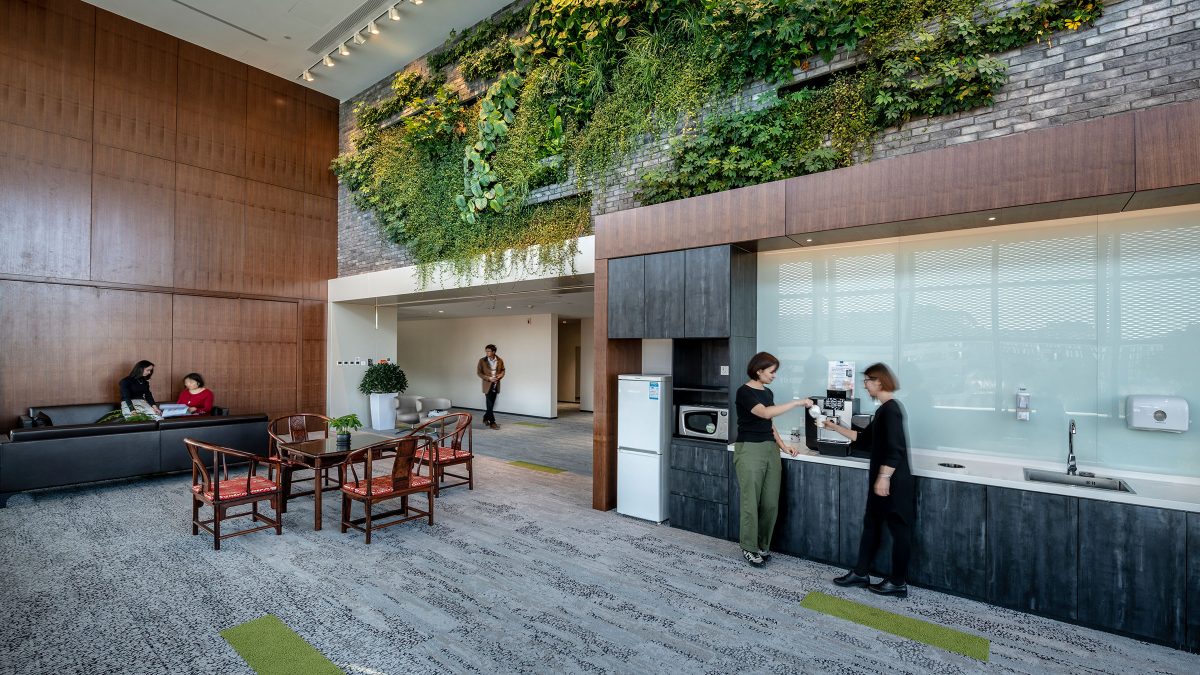
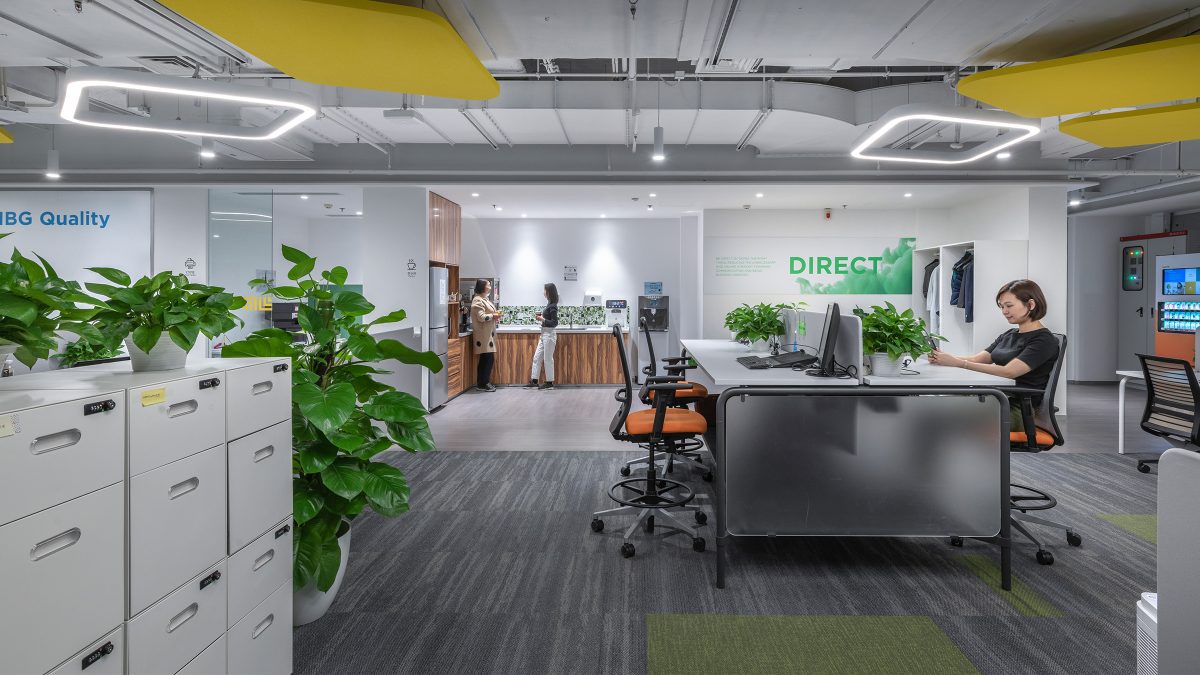
For its new global headquarters, a landmark building in Beijing’s Zhongguancun Software Park, Lenovo wanted to create a workplace that would promote diversity, innovation and entrepreneurial spirit. We designed this new 1.72 million sq ft campus, which creates a home for staff within a state-of-the-art facility.
One of the primary objectives was to build a sense of connection throughout the building and provide opportunities for thousands of staff from various business units to come together. At the same time, the design needed to reflect the company’s global vision and diverse culture. Lenovo adopted an agile working and a culture that puts human needs at its core. The result is a dynamic space that supports innovation and attracts top talent.
Another key driver was to make the existing architecture of the building more efficient. We optimised public areas (such as corridors) to free up space, making the floor plan more compact to accommodate new collaboration spaces. We also replaced L-shaped workstations with benches to increase office area and offer people flexibility. Small collaboration rooms help alleviate meeting room shortages.
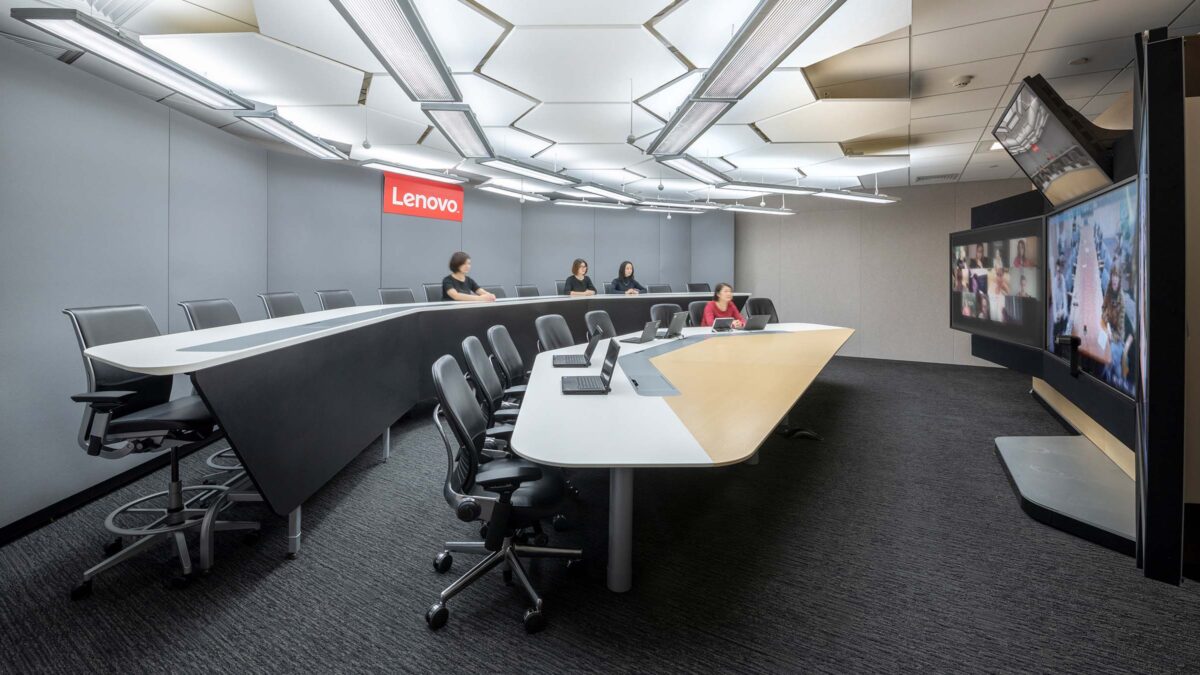
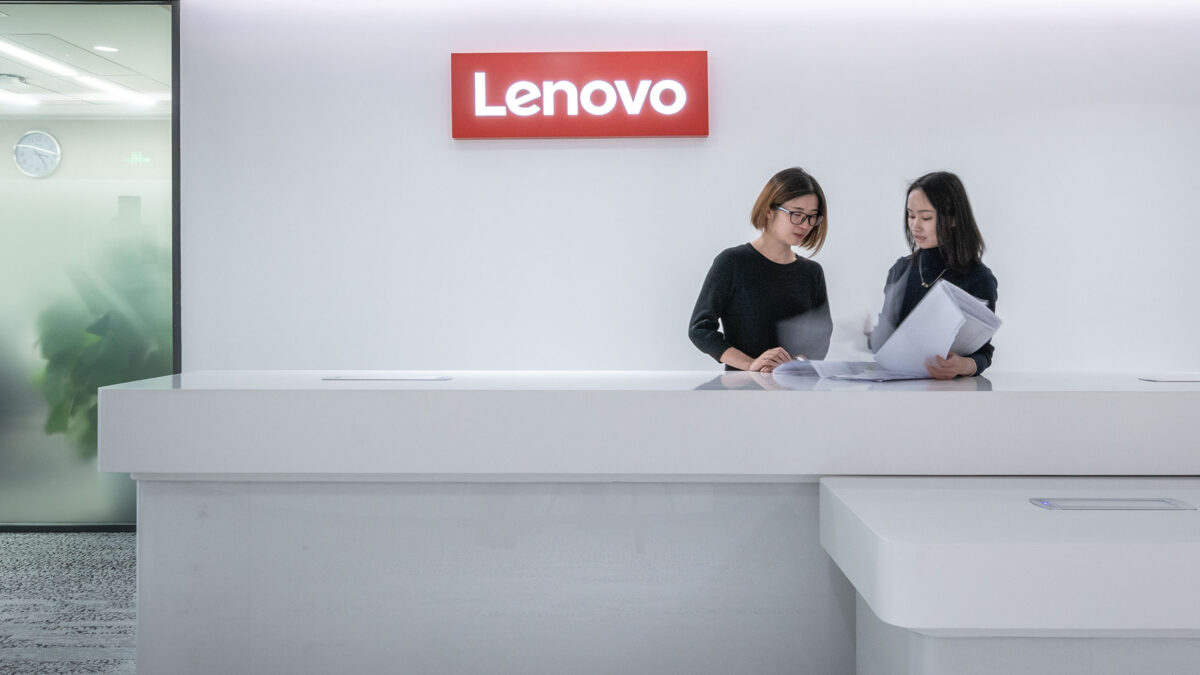
A design concept inspired by ‘Continents & Oceans’ takes inspiration from the seven continents, with visual cues across the office’s eight floors. Colours, textures and patterns representative of each continent span from the public areas to meeting rooms and collaboration spaces. These regional visual elements contribute to a dynamic look-and-feel that reflects Lenovo’s diverse culture and competitiveness in attracting global talent
The fast-changing nature of the IT industry lends itself to agile working. It supports the need for cross-department collaboration and product experimentation. Free-address workstations offer places for team members from various departments to collaborate on new initiatives.
Functional spaces along the building core are built for efficiency, helping streamline people flow and saving on construction costs. These include conference rooms, phone booths and collaboration areas. Arranged close to the exterior with large floor-to-ceiling windows, the spaces maximise daylight and views.
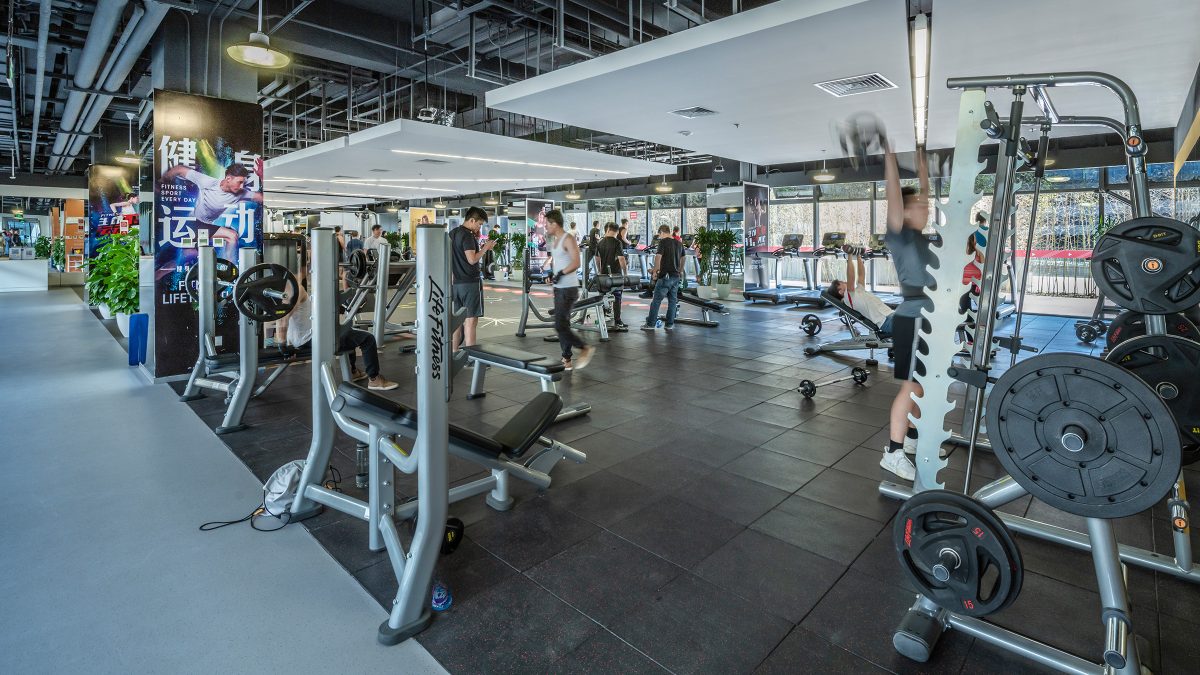
Lenovo prides itself in fulfilling the needs of employees without having to leave campus. A variety of restaurants, nursing rooms, a gym, café and one-stop facility for essential everyday services bring convenience to the workplace and enhance staff fulfilment.
The staff canteen can host up to 1,500 people is located on the southeast side of a sunken courtyard. A 38-metre-long butterfly-patterned wall captures your attention, referencing the colourful insects that can be spotted throughout the day. At night, the wall is illuminated, providing a light source and feature in the outdoor courtyard.
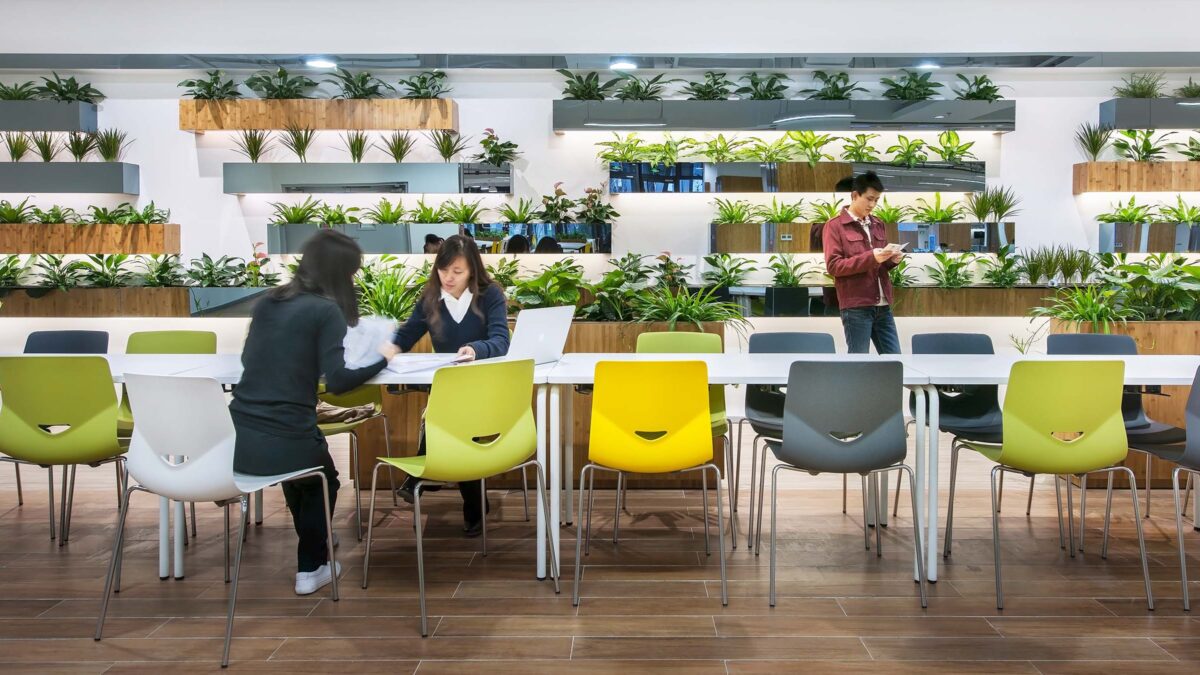
Completed
2018
Beijing
1,720,000 sq ft
Vitus Lau